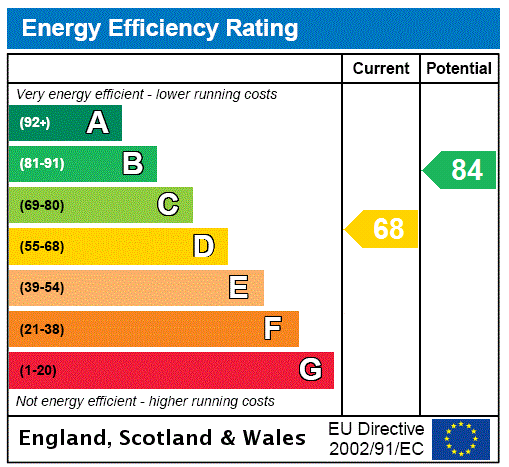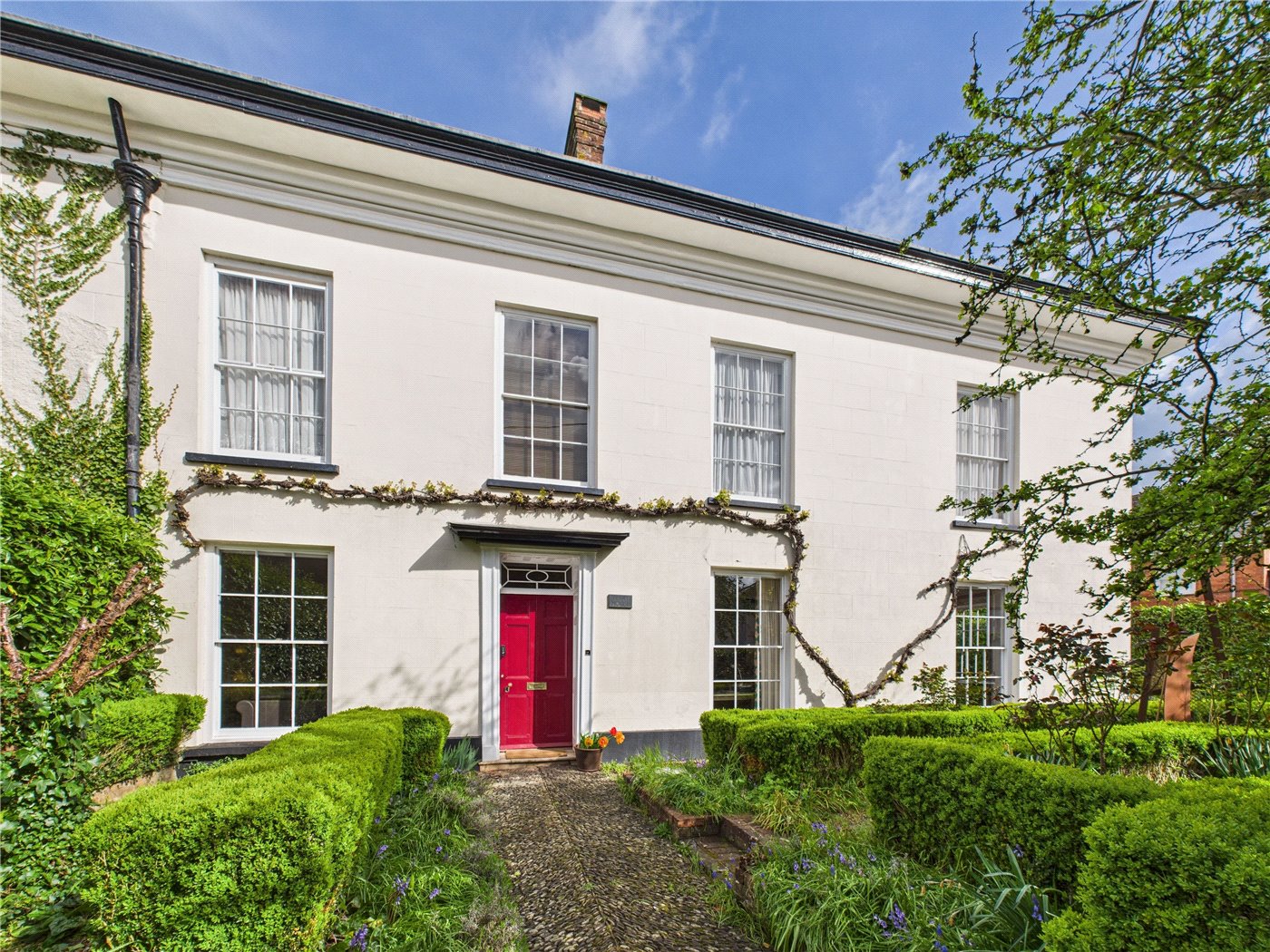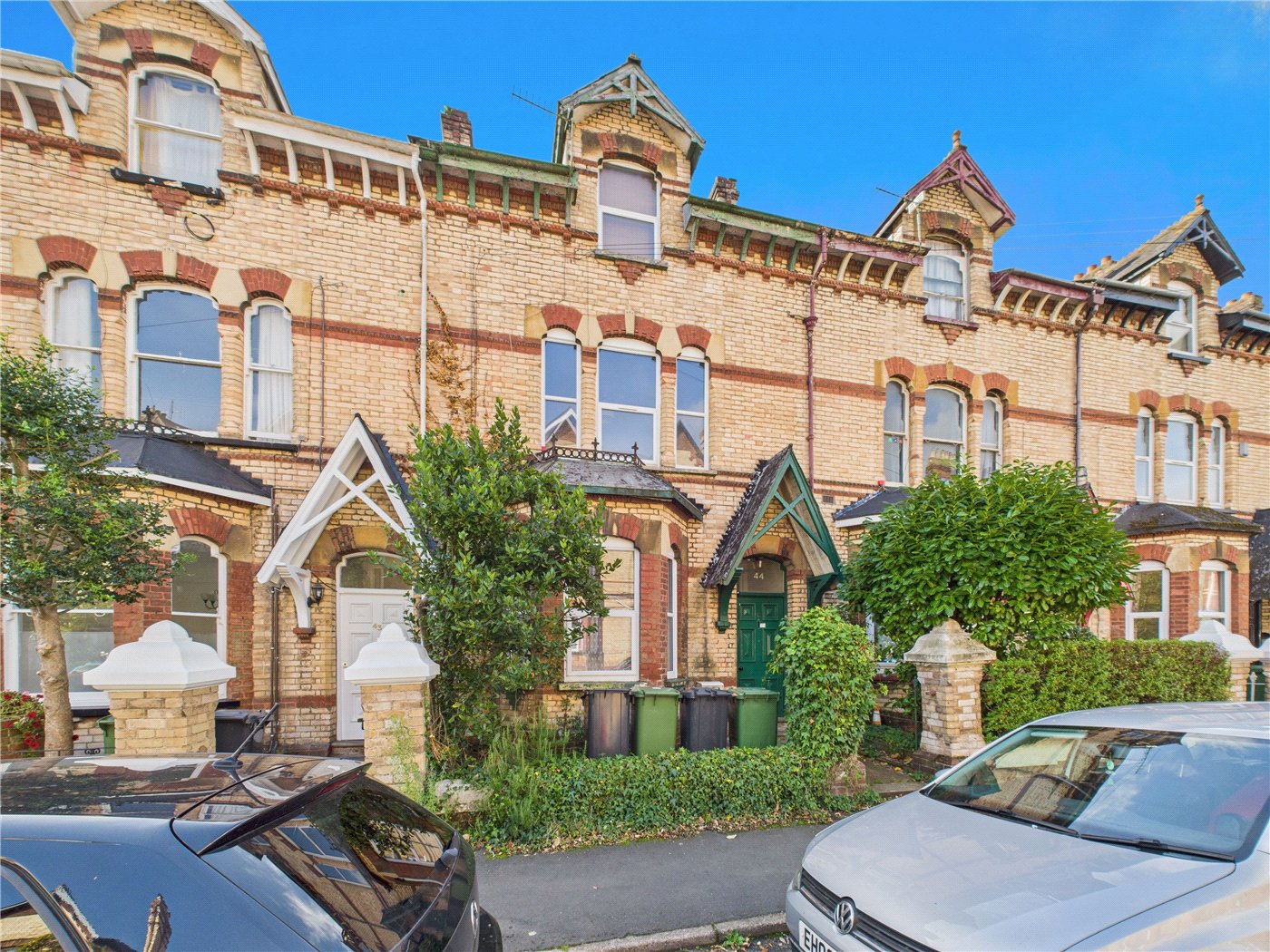Sold
Priestley Avenue, Exeter, Devon, EX4
3 bedroom house in Exeter
£350,000
- 3
- 1
- 2
PICTURES AND VIDEOS












KEY FEATURES
- Good Size South Westerly Facing Corner Plot
- Located in a Lovely Quiet Cul-De-Sac
- Purpose Built Detached Garage
- Fitted Kitchen
- Sitting Room
- Dining Room
- Close To Schools and Local Amenities
- Extension Potential (STP)
Description
Accommodation Comprises:
Entrance and Hallway
Storm porch with a lovely, part glazed original wooden front door leading into the hallway with coat hooks, under stairs cupboard housing the Vaillant boiler, stairs rising to the first floor.
Sitting Room
Feature fireplace - gas fire with stone effect mantle, picture rail, radiator and double glazed bay window overlooking the front garden.
Dining Room
Wooden internal door leading into the large dining room with original picture rail and patio doors, leading out to the rear patio and garden.
Kitchen
Fitted kitchen with part tiled walls and a selection of wall and base units. single stainless steel sink unit with mixer tap, gas hob and gas oven, extractor above, room for washing machine, dishwasher. Space for freestanding fridge freezer and space and plumbing for washing machine and dishwasher, tiled flooring. UPVC double glazed door giving access to garage and rear garden.
Bedroom One
The main bedroom with bay window to front aspect, built in wardrobes and cupboard, original picture rail, radiator.
Bedroom Two
Another good sized double with original picture rail and double glazed window overlooking the rear garden, radiator. Ample space for wardrobe and drawers.
Bedroom Three/Study
Double glazed window overlooking the garden, original picture rail, radiator.
Shower Room
A porcelain white suite comprising marble effect wall panelling, good sized walk in shower. Hand basin with mixer tap and vanity unit, heated towel rail and opaque double glazed window to side.
Outside
Driveway and low maintenance gravelled front garden with parking and detached purpose built garage, single up and over door with window and good sized newly built shed to rear of garage. South-Westerly facing, private rear garden with patio area, mostly laid to lawn with flower borders. The generous size offers extension potential STP (Subject to planning).
PLEASE NOTE:
Our business is supervised by HMRC for anti-money laundering purposes. If you make an offer to purchase a property and your offer is successful, you will need to meet the approval requirements covered under the Money Laundering, Terrorist Financing and Transfer of Funds (Information on the Payer) Regulations 2017. To satisfy our obligations we use Thirdfort to undertake automated ID verification, AML compliance and source of funds checks. A charge of £10 is levied for each verification undertaken.
Mortgage Calculator
Fill in the details below to estimate your monthly repayments:
Approximate monthly repayment:
For more information, please contact Winkworth's mortgage partner, Trinity Financial, on +44 (0)20 7267 9399 and speak to the Trinity team.
Stamp Duty Calculator
Fill in the details below to estimate your stamp duty
The above calculator above is for general interest only and should not be relied upon
Meet the Team
Our team at Winkworth Exeter Estate Agents are here to support and advise our customers when they need it most. We understand that buying, selling, letting or renting can be daunting and often emotionally meaningful. We are there, when it matters, to make the journey as stress-free as possible.
See all team members





