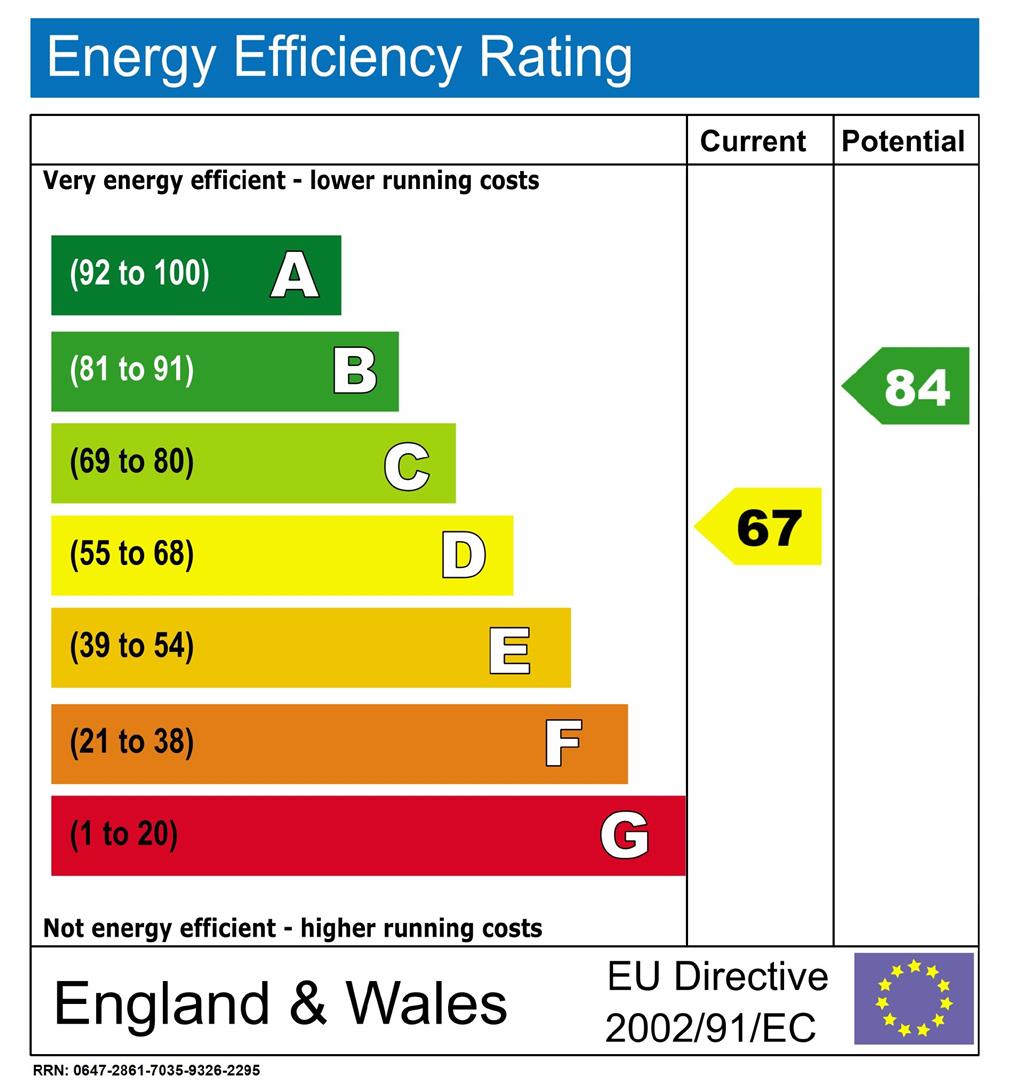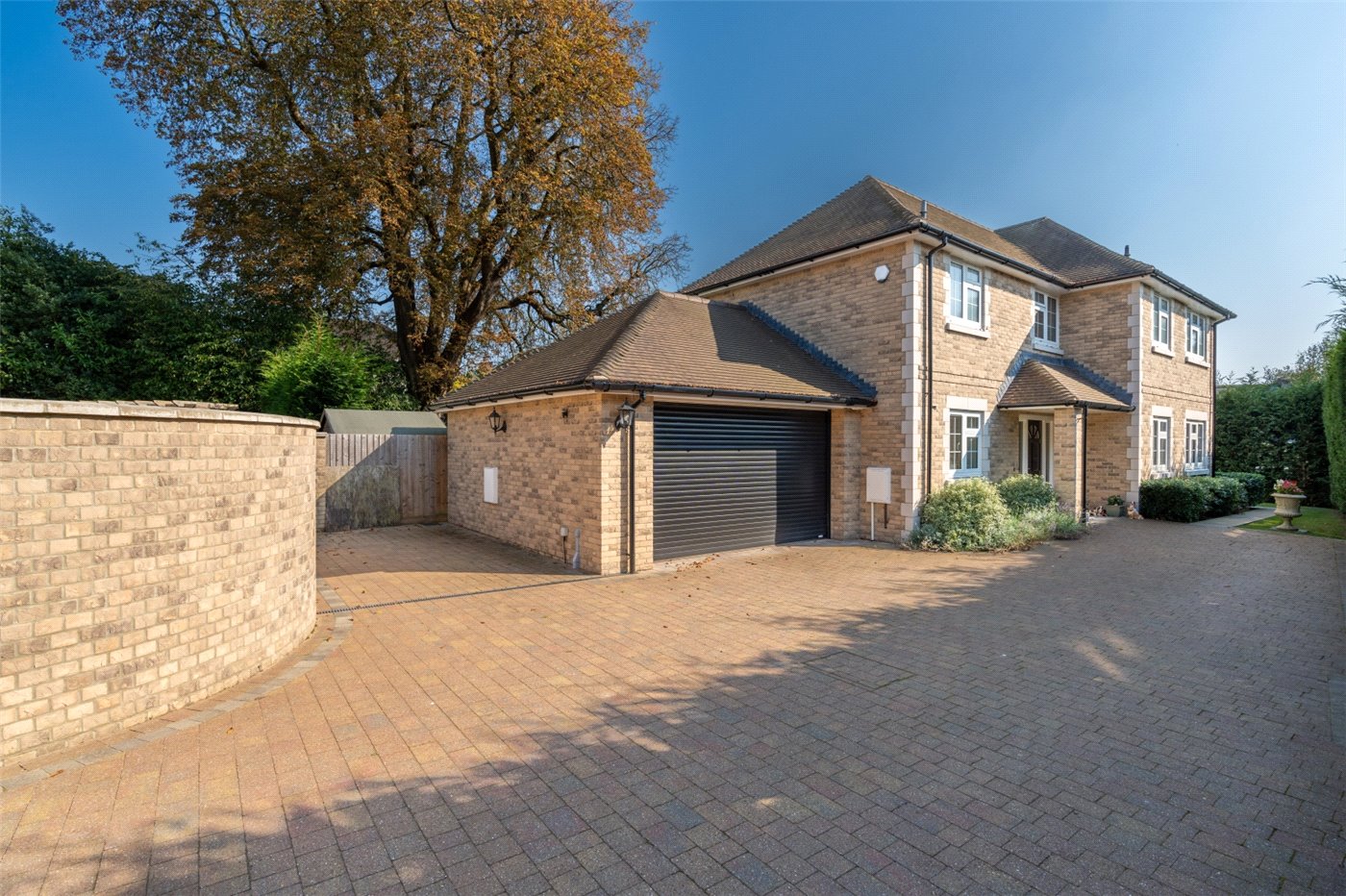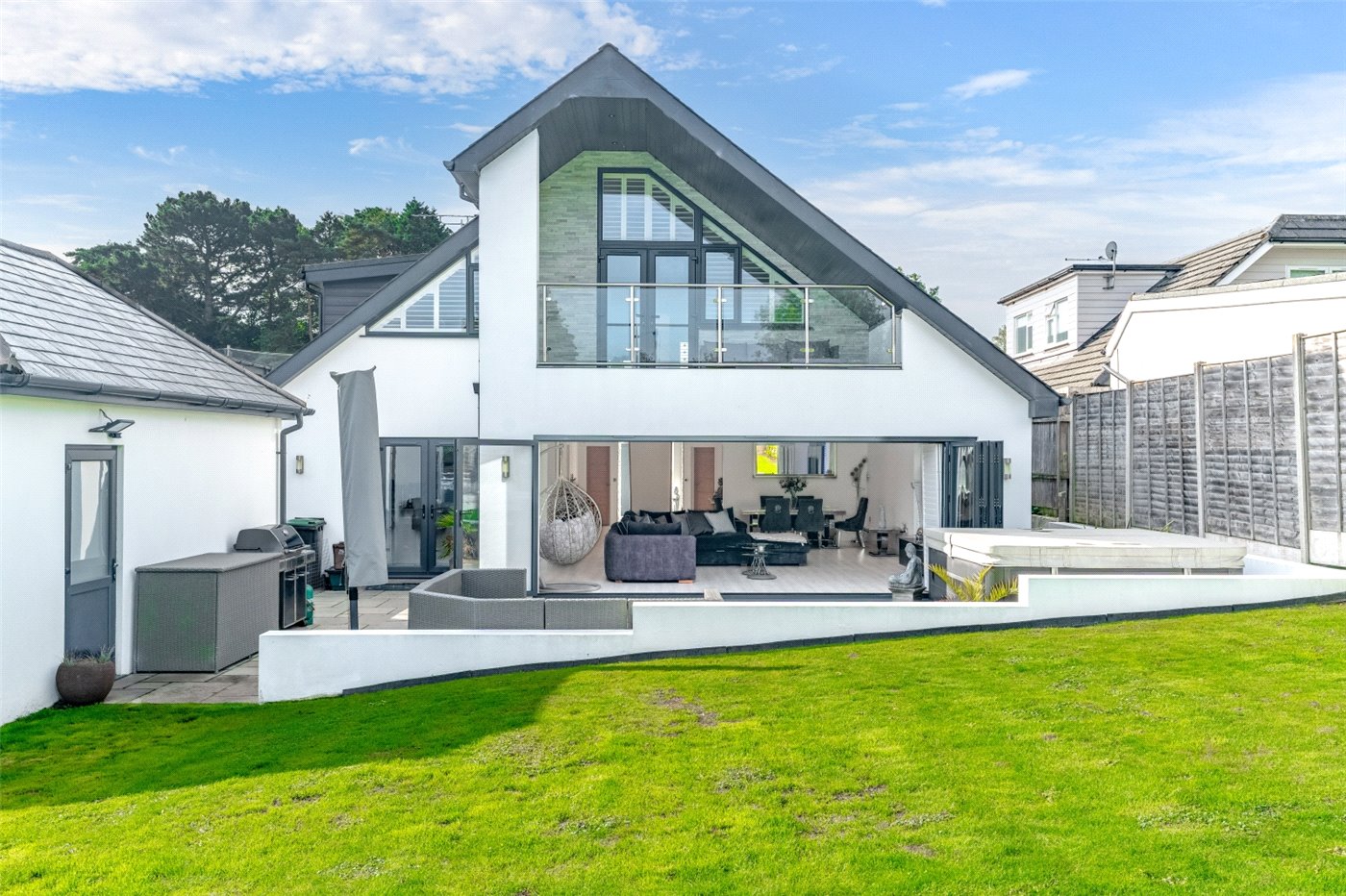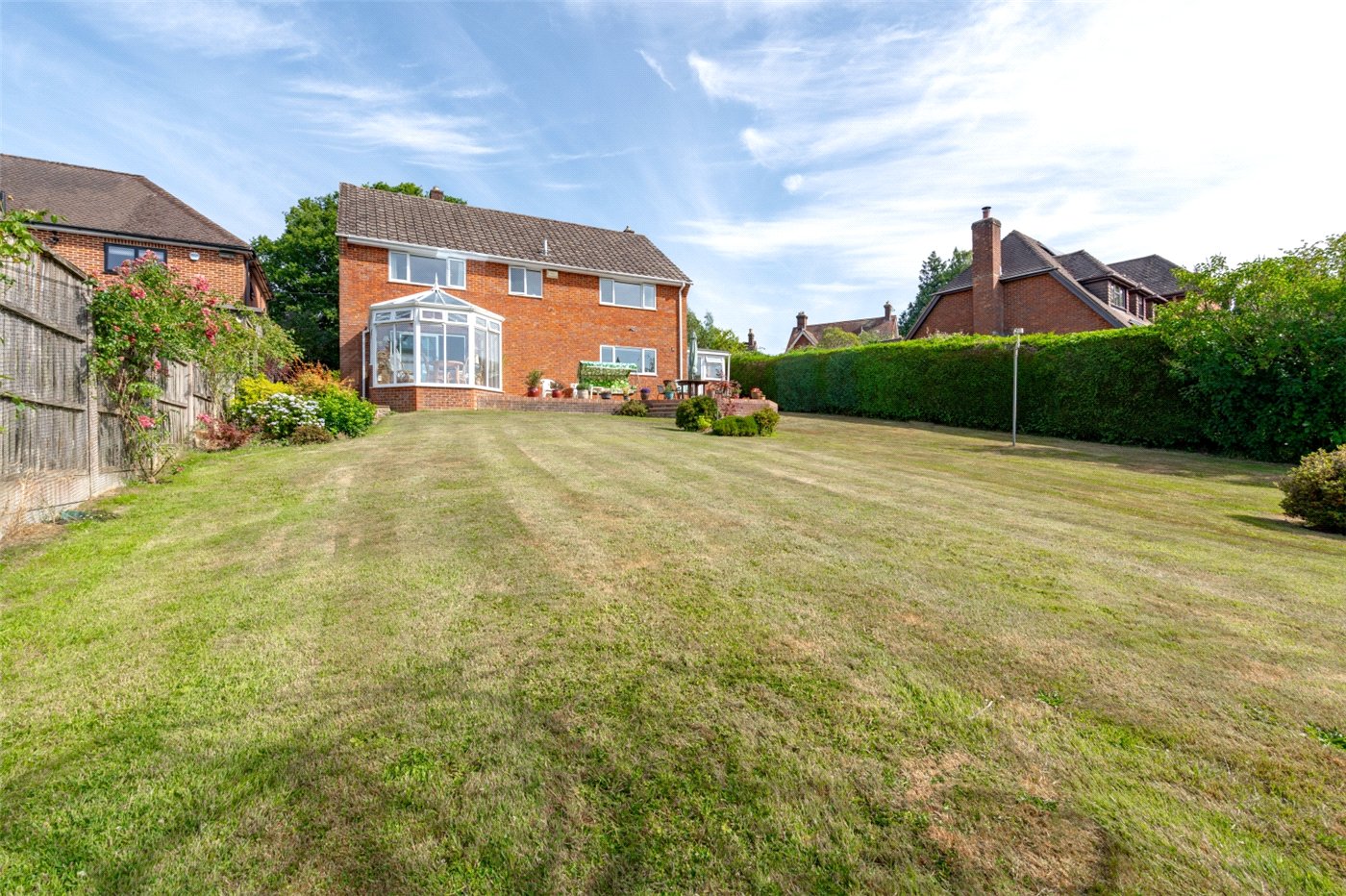Sold
Pine Tree Close, Wimborne, Dorset, BH21
4 bedroom house
£650,000 Freehold
- 4
- 2
- 2
PICTURES AND VIDEOS










KEY FEATURES
- - Large dual aspect sitting room
- - Dining room
- - Modern kitchen & utility room
- - Refurbished cloakroom & bathroom
- - NO FORWARD CHAIN
KEY INFORMATION
- Tenure: Freehold
- Council Tax Band: F
Description
Built in the 1980s, the property has a newly refurbished kitchen, bathroom and cloakroom, and benefits from a gas fired central heating system, UPVC double glazing, garage and ample off road parking, and a private enclosed rear garden adjoining a woodland area.
Wimborne town centre has a busy shopping centre including a Waitrose store, and a wide range of amenities. There are excellent schools for all age groups, and local bus services connect to the coastal towns of Poole and Bournemouth both of which have main rail links to London Waterloo.
A covered entrance porch with a front door leads into the reception hall, with understairs storage recess, archway leading to a coat hanging area, and a refurbished cloakroom with half tiled walls, ladder rack style radiator, WC, and pedestal wash hand basin.
The spacious, L-shaped living room enjoys a through aspect has an Adam style fireplace, bay window to the front elevation and a double glazed patio door to the rear garden terrace. There is a separate dining room featuring a bay window to the front elevation, and a glazed serving hatch to the kitchen.
The refurbished kitchen comprises a modern range of units, Zanussi electric hob, cooker hood, double oven, appliance space and plumbing for dishwasher, space for fridge/freezer, and door to a utility room with wall mounted gas boiler, appliance space and plumbing for washing machine, room for freezer, and UPVC double glazed door to the rear garden.
From the reception hall, a hardwood staircase leads to the first floor semi-galleried landing with access to loft space. The dual aspect main bedroom has far reaching views towards the coastline, with fitted wardrobes, and a fully tiled en suite shower room with shower, WC, vanity wash hand basin, and an airing cupboard. Bedroom 2 also enjoys far reaching views towards the coastline, and built-in wardrobes. Bedroom 3 has a large wardrobe recess, and the fourth bedroom has a built-in wardrobe and views towards the coastline. The refurbished, fully tiled family bathroom comprises a ladder rack style radiator, WC, wash hand basin, and a bath (with wall shower and glazed screen).
There is a driveway providing ample off road parking leads to a garage with an electrically operated up-and-over door. The front garden is bound by a picket fence, and is lawned interspersed with trees and shrubs. There is access either side of the property which leads to the rear garden which affords a fair degree of privacy. The rear garden has a paved garden terrace which is immediately adjacent to the property, and a brick retaining wall and steps lead up to a raised lawn where there is a wide selection of shrubs.
Location
Mortgage Calculator
Fill in the details below to estimate your monthly repayments:
Approximate monthly repayment:
For more information, please contact Winkworth's mortgage partner, Trinity Financial, on +44 (0)20 7267 9399 and speak to the Trinity team.
Stamp Duty Calculator
Fill in the details below to estimate your stamp duty
The above calculator above is for general interest only and should not be relied upon






