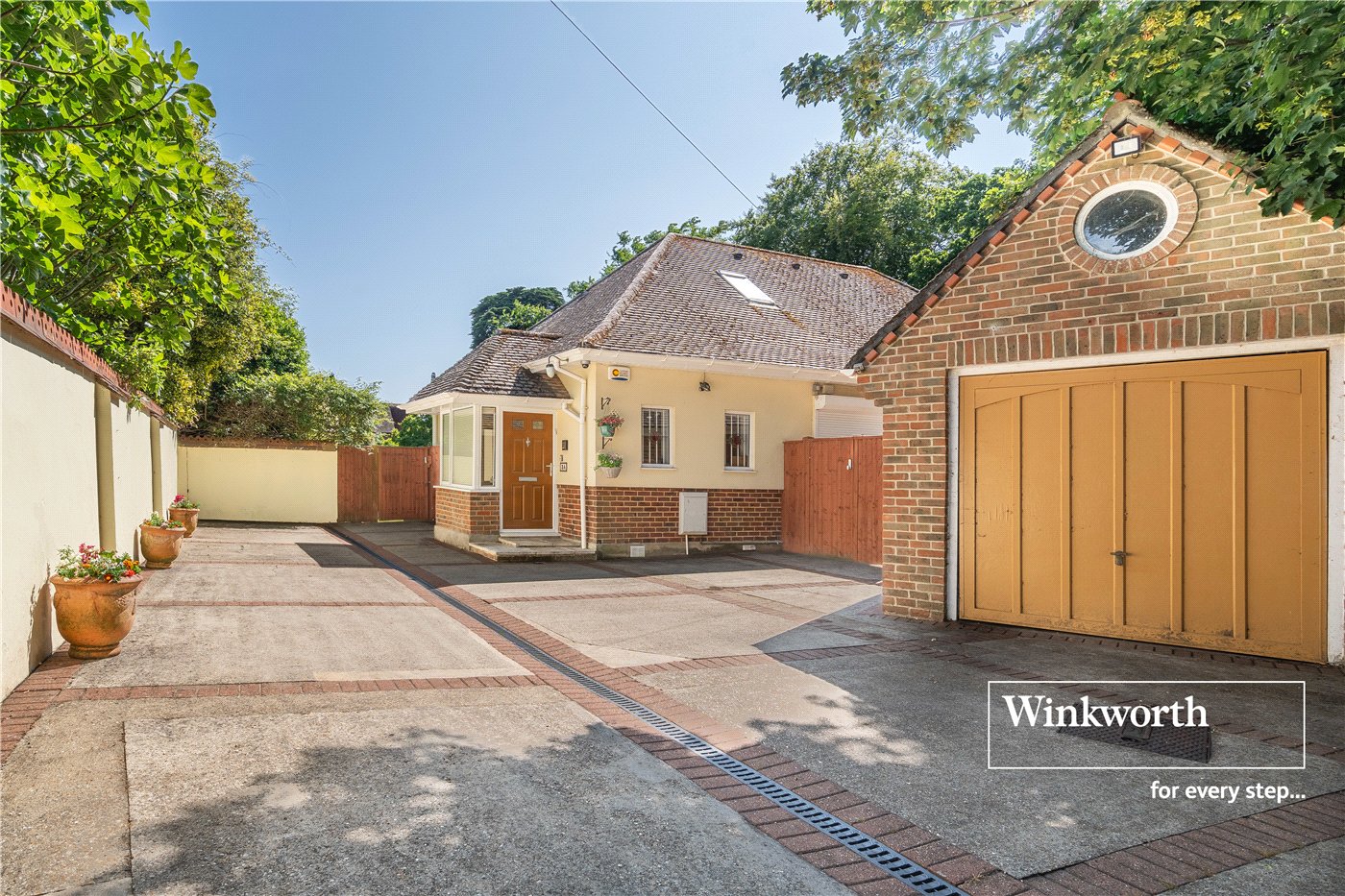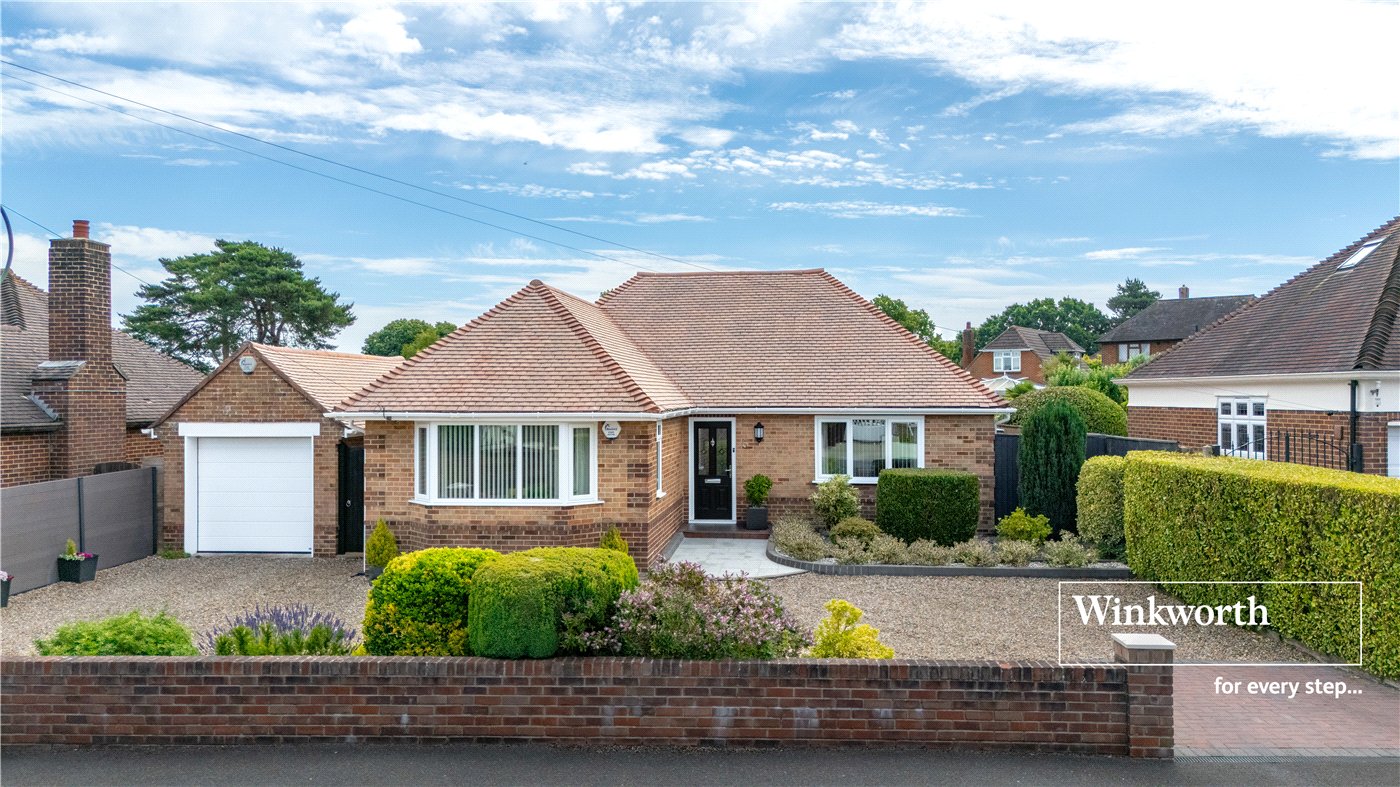Sold
Penrith Road, Bournemouth, Dorset, BH5
3 bedroom bungalow in Bournemouth
£850,000
- 3
- 2
- 2
PICTURES AND VIDEOS
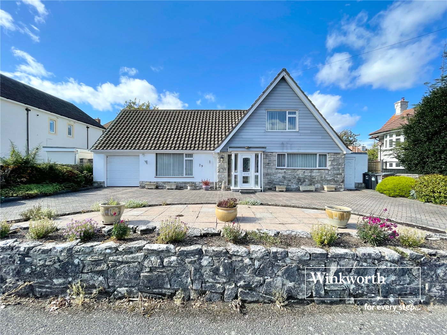
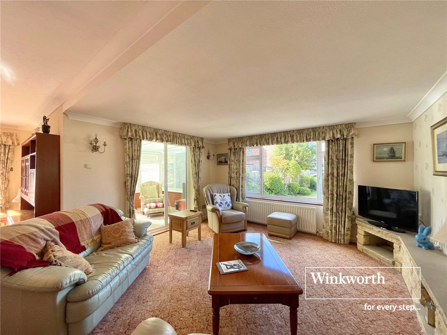
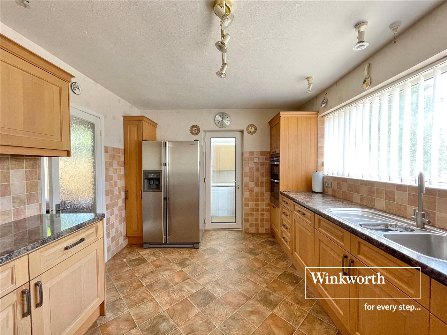
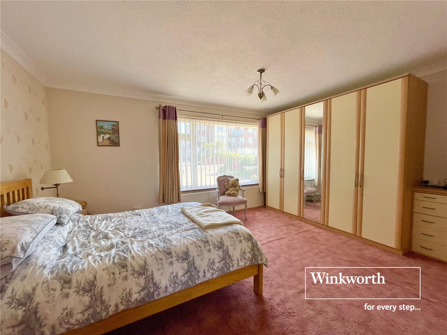
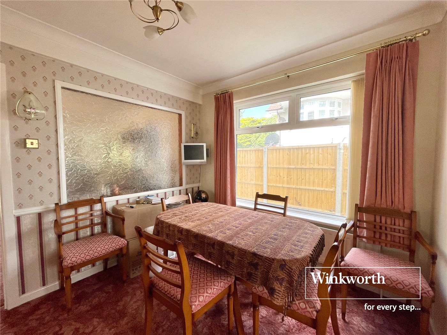
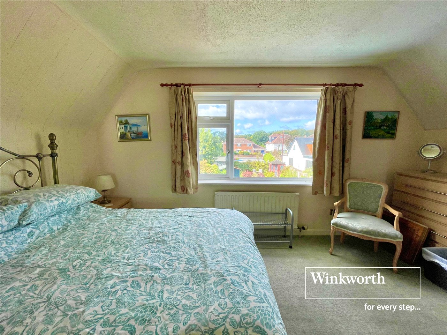
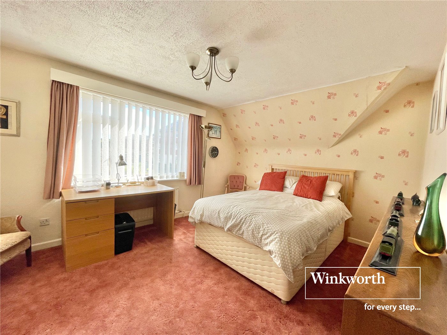
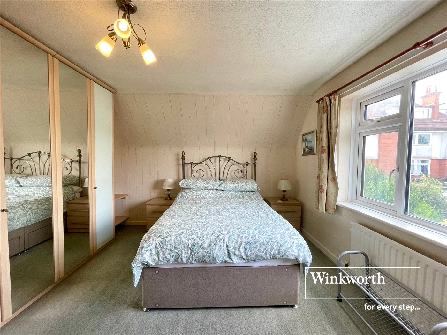
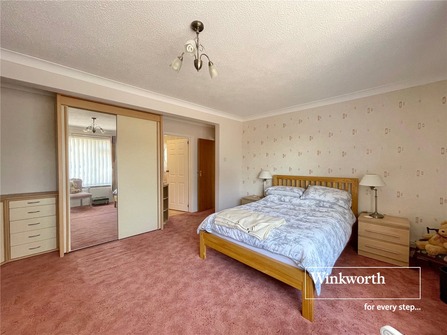
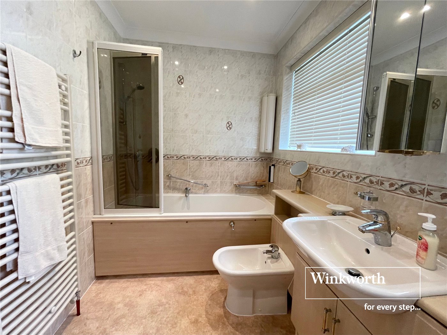
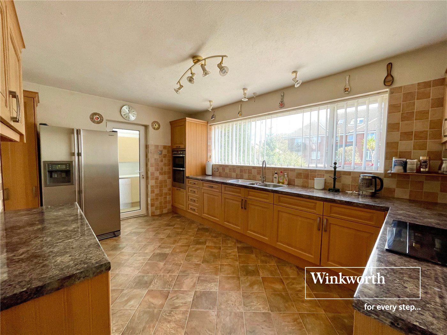
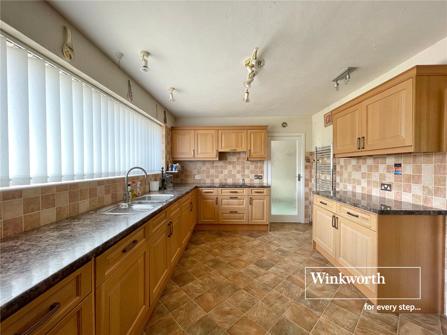
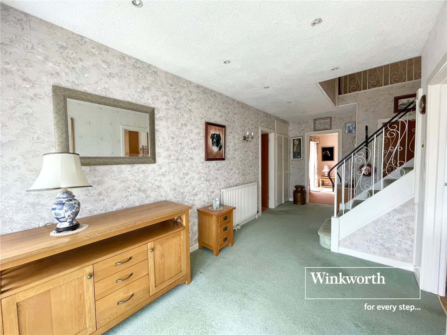
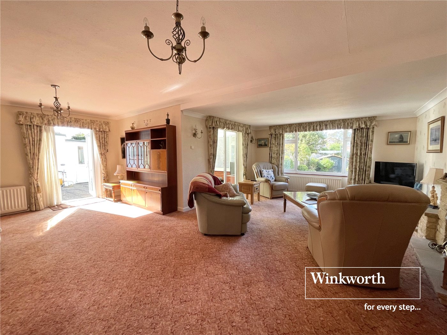
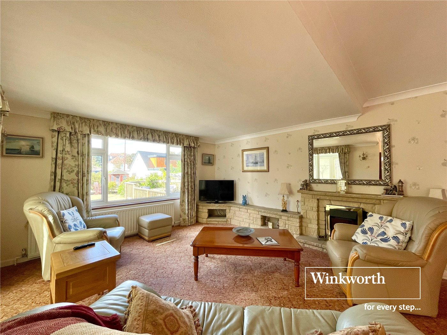
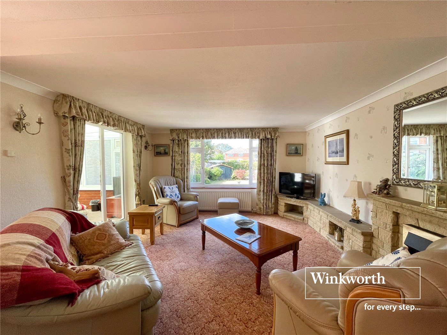
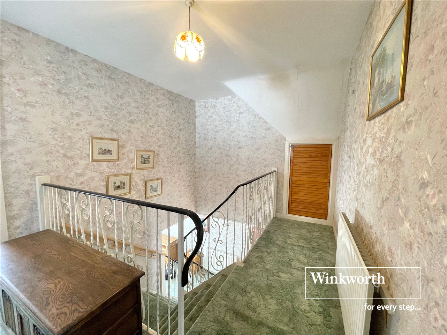
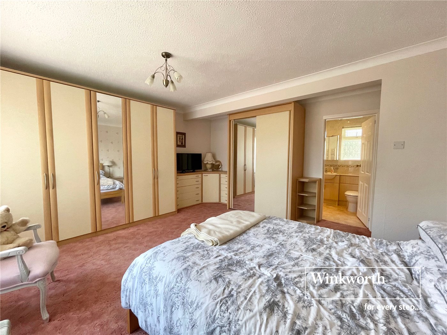
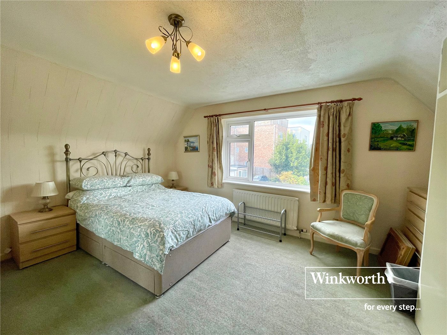
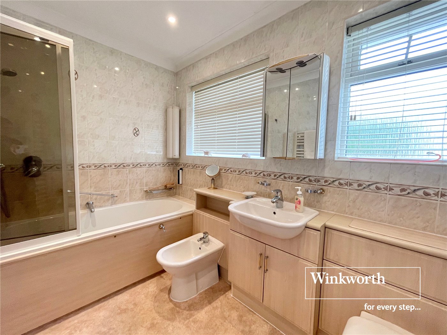
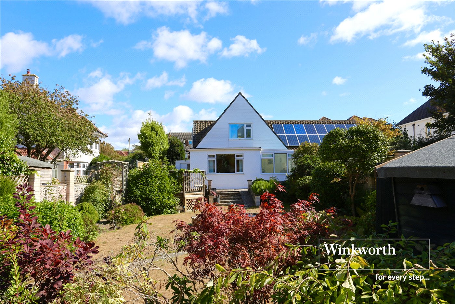
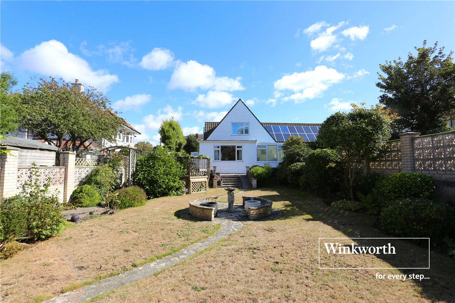
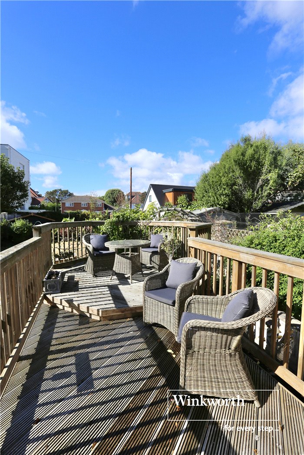
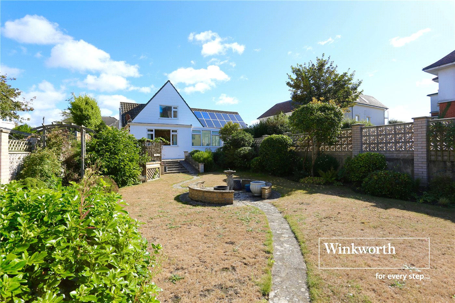
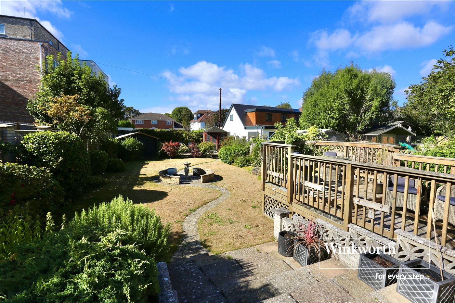
KEY FEATURES
- Desirable Location
- Grand Entrance Hall
- Spacious Lounge
- Formal Dining Room
- Downstairs Bedroom with Ensuite
- Three Double Bedrooms
- Sweeping Driveway
- Expansive Rear Garden
- Scope to Extend
- Large Garage
Description
The property boasts some outstanding features including an expansive rear garden, spacious reception rooms and three double bedrooms with a large en-suite to the master. There is huge scope to extend the property including boarded eaves storage which measures approximately 8mx5m. The front of the home has a sweeping driveway and attached garage.
Winkworth Southbourne are delighted to present a rare opportunity to acquire a unique and spacious home, ideally situated for Southbourne High Street and the golden sandy beaches. The home features spacious reception rooms, a large kitchen with a good size utility/boot room to the side with access to the front and rear garden. The Lounge area is an impressive 23x23ft lounge area with access to the rear garden and the courtyard.
The downstairs bedroom is an impressive size with fitted wardrobes and a dressing table and a large ensuite.
The grand entrance hall leads you to the half turn staircase and two more double bedrooms both with washbasins and fitted furniture. The upstairs also has a shower room.
A large eaves storage area is also located directly off the landing, measuring approximately 5x8m which has potential to be converted into an addition master suite.
The outside of the property boasts an incredibly expansive and sunny rear garden, mostly laid to lawn with a beautiful, raised decking area and another paved courtyard area to the side. The attached garage has electricity and an up and over door.
The front of the property has been well maintained and you will find ample off-road parking on the sweeping stone driveway.
Location
A local bus service provides links to Bournemouth and Poole with a different shopping experience together with a number of restaurants and bars providing a vibrant nightlife. A local train station provides direct links to Southampton, Southampton Airport and London which is approximately 100 miles away.
Bournemouth International airport (6 miles) offers a varied schedule of flights to a number of European destinations.
Mortgage Calculator
Fill in the details below to estimate your monthly repayments:
Approximate monthly repayment:
For more information, please contact Winkworth's mortgage partner, Trinity Financial, on +44 (0)20 7267 9399 and speak to the Trinity team.
Stamp Duty Calculator
Fill in the details below to estimate your stamp duty
The above calculator above is for general interest only and should not be relied upon
Meet the Team
Our team at WInkworth Southbourne Estate Agents are here to support and advise our customers when they need it most. We understand that buying, selling, letting or renting can be daunting and often emotionally meaningful. We are there, when it matters, to make the journey as stress-free as possible.
See all team members