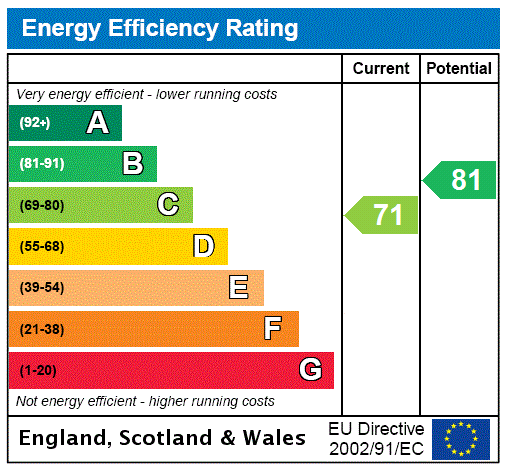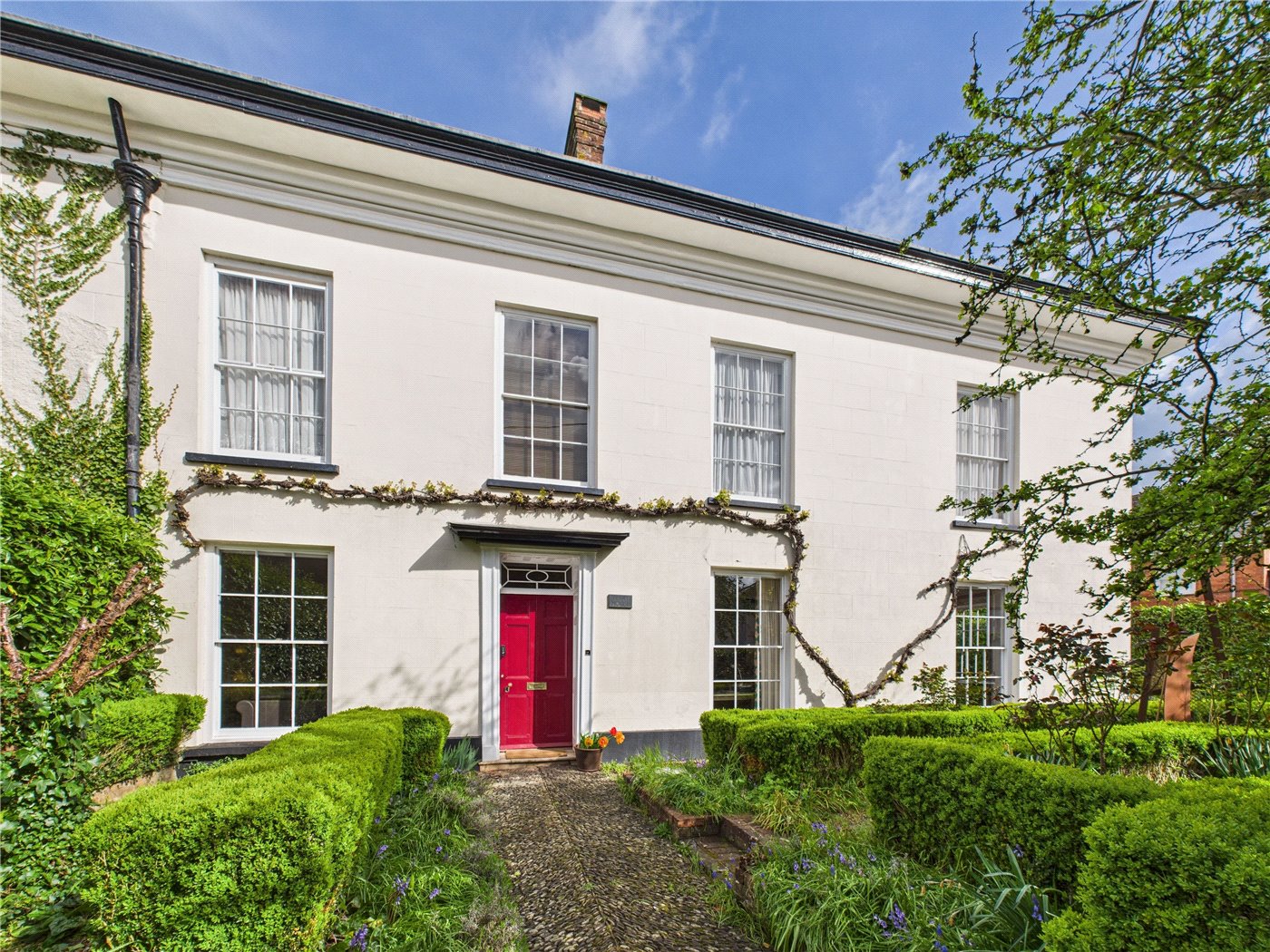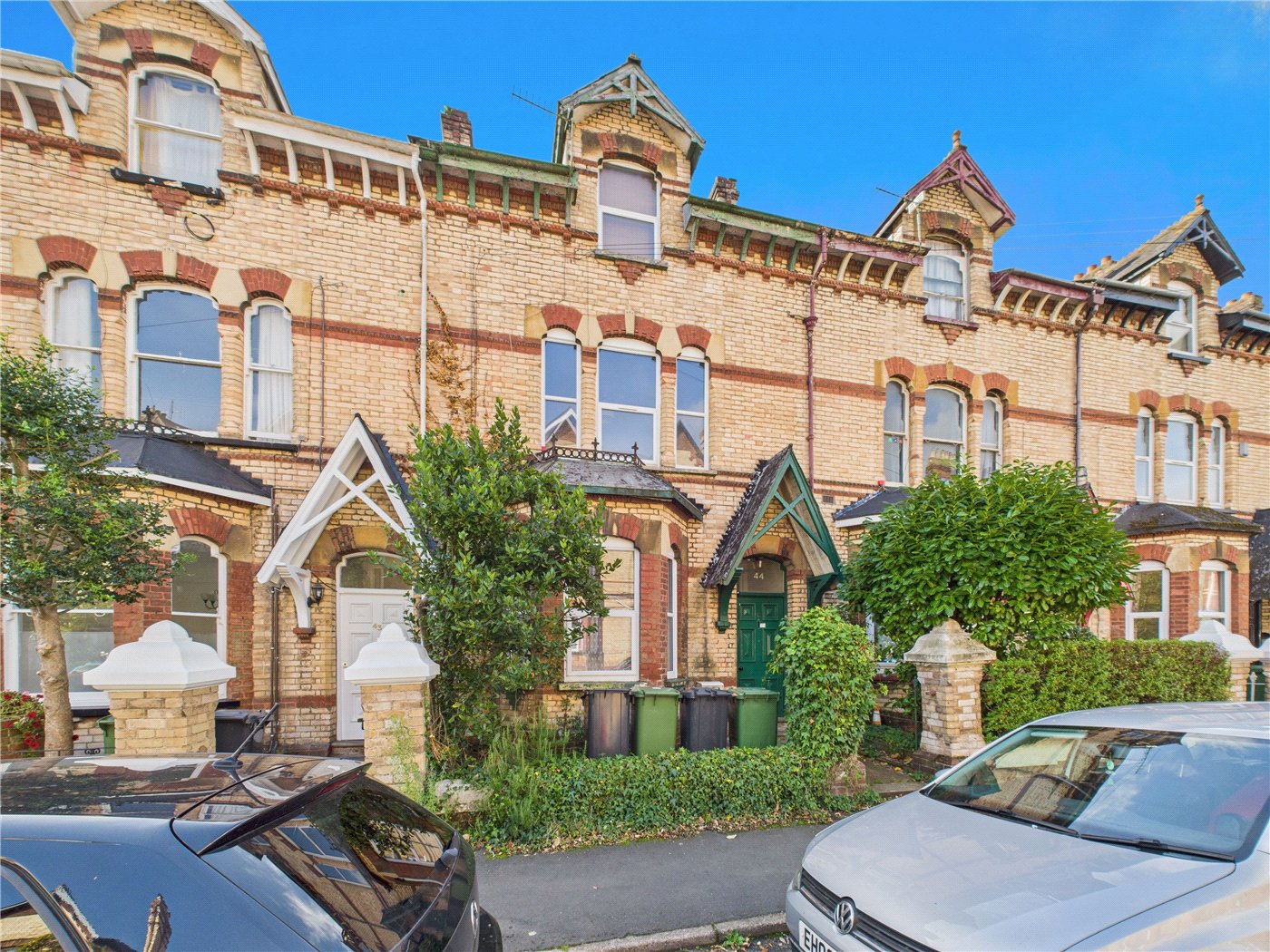Sold
Old Ide Lane, Ide, Exeter, EX2
4 bedroom house in Ide
Offers in excess of £550,000 Freehold
- 4
PICTURES AND VIDEOS















KEY FEATURES
- Detached
- Double Garage with Planning for Annexe Conversion
- Beautifully Decorated Throughout
- Finished to a High Standard With Top Quality Fittings
- Oak Internal Doors and Staircase
- Wrap Around Gardens
- Sought After Village Location
KEY INFORMATION
- Tenure: Freehold
Description
Maple House has a spacious entrance hall with attractive part panelled glass wooden doors and hardwood flooring & oak internal doors leading to the family sized dining room with bay fronted window. The sitting room with feature fireplace and double doors leading out to the mature, private garden and entertaining area. The modern kitchen fitted with ample wall and base units & further pan drawers, built-in double oven, composite sink and drainer unit, feature hot/cold filter tap, four ring gas hob with extractor over. The utility is also fitted with wall and base units, stainless steel sink and drainer and space and plumbing for a washing machine and separate dryer and opaque glass door giving access onto the rear garden. The inviting snug area with double glass sliding doors and picture window overlooking the front aspect. There is a useful downstairs cloakroom, fully tiled with wash hand basin, WC and single ladder rail.
Upstairs: The oak staircase rises to the 4 double bedrooms and family bathroom. The main bedroom has built in wardrobes and drawers and benefits from a fully tiled en suite shower room, heated ladder towel rail and opaque glass window. Bedroom two also has a double fitted wardrobe. The Family bathroom is fully tiled with wood effect flooring, shower over bath unit, wash hand basin, WC, ladder towel rail, obscured window to the front aspect, extractor and spotlights.
Outside: The large wrap around South Westerly facing garden with established borders, mature trees and shrubs and newly built entertaining area with hardwood surround and wood and steel railings, steps leading up to the private deck with hot tub. Large lawned area to the side leading to the back gate and further pathway leading down to the garden shed and door giving access to the double garage, with security lighting. There is planning in place to convert the double garage into a one-bed annexe.
Directions: At Exe bridges roundabout turn left towards Okehampton on the A377 Alphington Street and continue along for approxiamately 0.5 miles. At the traffic lights with Sainsaburys on your left go through both sets of lights and continue along until you get to the next roundabout. Take the 2nd exit to Ide Village Road. Continue for 0.7 miles and just after the overbridge turn left into Fore Street and then turn left again into Old Ide Lane. Maple House is located 40 yds approx at the end of the lane on the right hand side and shares the driveway with Pole House.
Mortgage Calculator
Fill in the details below to estimate your monthly repayments:
Approximate monthly repayment:
For more information, please contact Winkworth's mortgage partner, Trinity Financial, on +44 (0)20 7267 9399 and speak to the Trinity team.
Stamp Duty Calculator
Fill in the details below to estimate your stamp duty
The above calculator above is for general interest only and should not be relied upon
Meet the Team
Our team at Winkworth Exeter Estate Agents are here to support and advise our customers when they need it most. We understand that buying, selling, letting or renting can be daunting and often emotionally meaningful. We are there, when it matters, to make the journey as stress-free as possible.
See all team members





