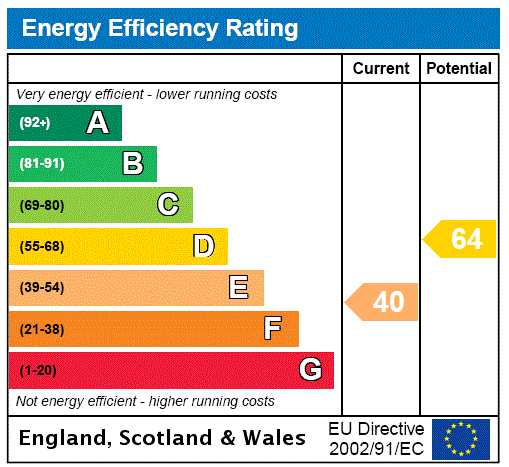Sold
North Road, Sutton-on-Trent, Newark, NG23
6 bedroom house in Sutton-on-Trent
£490,000 Freehold
- 6
- 1
- 4
PICTURES AND VIDEOS

















KEY FEATURES
- Grand Georgian Home
- Extensive & Versatile Accommodation
- Six/Seven Bedrooms
- No Upward Chain
- In Need of Refurbishment In Part
- Scenic Rural Location
- Four Reception Rooms
- Private Driveway
- EPC Rating E
- CViewing By Appointment Only
KEY INFORMATION
- Tenure: Freehold
Description
The phrase “must be viewed to be appreciated” is very often overused in estate agency but never has a saying been so apt as it is with Ellmor House, a grandiose Georgian home constructed circa late 1700’s/early 1800’s. Winkworth are delighted to bring to the market this exquisite double fronted detached home with significantly more to offer than meets the eye. Having undergone a part scheme of refurbishment by the current owners this property offers significant accommodation in the form of six/seven bedrooms and four spacious reception rooms. This property is ideal for those desiring period charm but in need of extensive living space. Call today to arrange your viewing. EPC Rating E
Following entrance through the original wooden door you find yourself immediately met by a characterful original staircase leading to the first floor, a corridor down to rear reception space and doors off to three of the reception rooms. Both of these reception rooms have been tastefully renovated to create vast areas suitable for a wide range of purposes and offer modern conveniences alongside an array of original and thoughtfully added features. The largest of the four reception rooms is found to the far right of the home with the space running the length of this side of the property offering a truly grand room that was one of the first areas the vendors concentrated on. With a magnificent multifuel burner set within an exposed brick fireplace and beautiful beam providing a focal point the sheer size of the room renders layout completely up for debate. Patio doors lead out to the garden from here allowing plenty of light into the room as does the sash window to the front (a feature that is a recurring theme in most rooms). The fourth reception room sits between this room and the internal hallway and has been plastered out and again, is of an excellent size making it well suited as a formal dining room. Heading out from here you reach the rooms to the rear of the house. Currently comprising of a large bathroom, kitchen and laundry room with access to further storage rooms we can see this whole area as spacious kitchen/living space (subject to planning permissions/building regs.) with doors out to the garden, a more modern feature on most buyers wish list. It is this section of the home where further works are required to bring it to the same standard as the rest of the ground floor.
The landing meanders through the top floor giving access to all six bedrooms and the main family bathroom. Following the theme of the home all bedrooms are large and able to accommodate double beds. The vendors have again started works on a majority of the bedrooms some of which are in a finished state. Towards the rear of the house you come to the master suite. Comprising of three separate rooms (one of which could be easily used as a seventh bedroom) the intention was to use the smaller two rooms as an ensuite and spacious walk in wardrobe. The main bathroom on this floor is almost in a finished condition with the four-piece suite already in situ comprising a walk-in shower, freestanding roll tap bath, low level flush toilet and pedestal wash hand basin. It is clear both internally and externally the amount of work and thought that has gone into the home to get it to it’s current condition and there are a wide array of unmentioned features of the home and work that are in keeping with the age of the building and are a delight to discover when viewing which is strongly encouraged.
Externally a rear garden leads on to three outbuildings one of which is utilised as a garage, these are in need of refurbishment and could again be used to create a home office or studio dependent on the new owners needs. A private driveway sits to the side allowing for off road parking and a large front garden laid to lawn sets the property back from the road. Please note that the property sits within a conservation area.
Mortgage Calculator
Fill in the details below to estimate your monthly repayments:
Approximate monthly repayment:
For more information, please contact Winkworth's mortgage partner, Trinity Financial, on +44 (0)20 7267 9399 and speak to the Trinity team.
Stamp Duty Calculator
Fill in the details below to estimate your stamp duty
The above calculator above is for general interest only and should not be relied upon
Meet the Team
Winkworth Grantham is situated just off the main high street in Grantham, we are a small, friendly team that deal with both sales and lettings. The team holds both local knowledge and experience, having over 50 years experience between the team.
See all team members