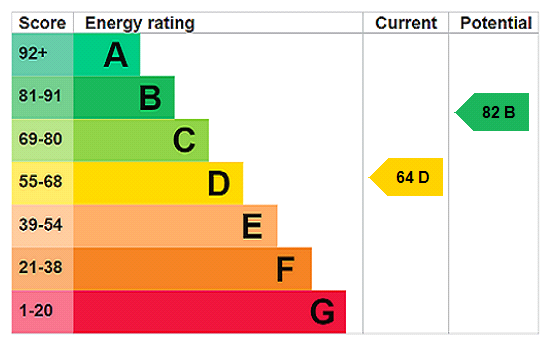Under Offer
Myton Gardens, Warwick, Warwickshire, CV34
3 bedroom bungalow in Warwick
Offers over £925,000 Freehold
- 3
- 2
- 2
-
2008 sq ft
186 sq m -
PICTURES AND VIDEOS





























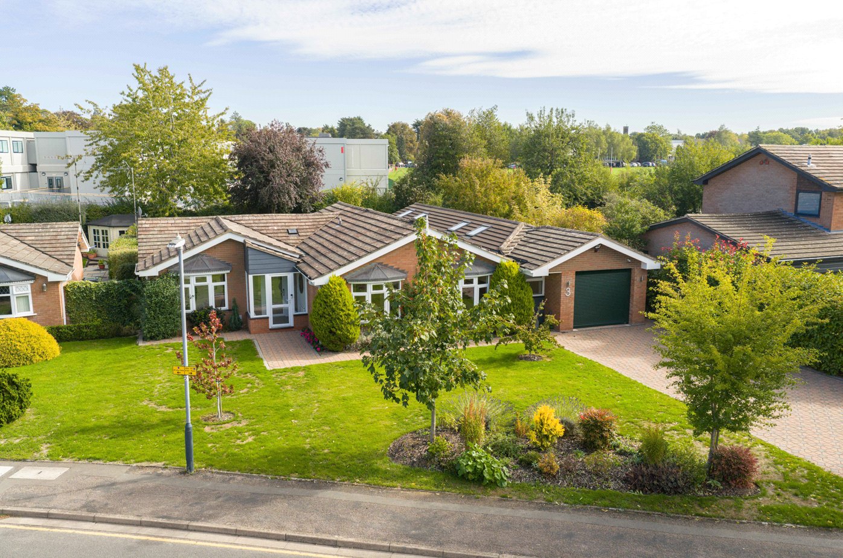
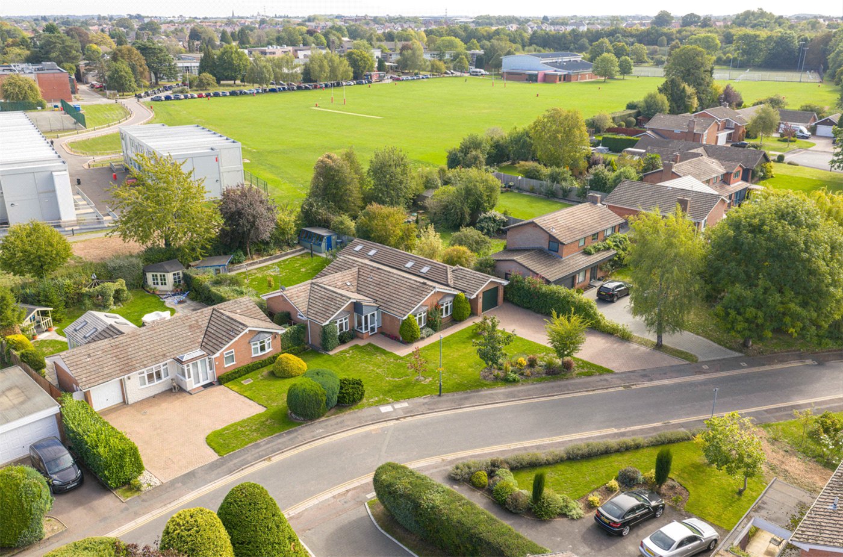
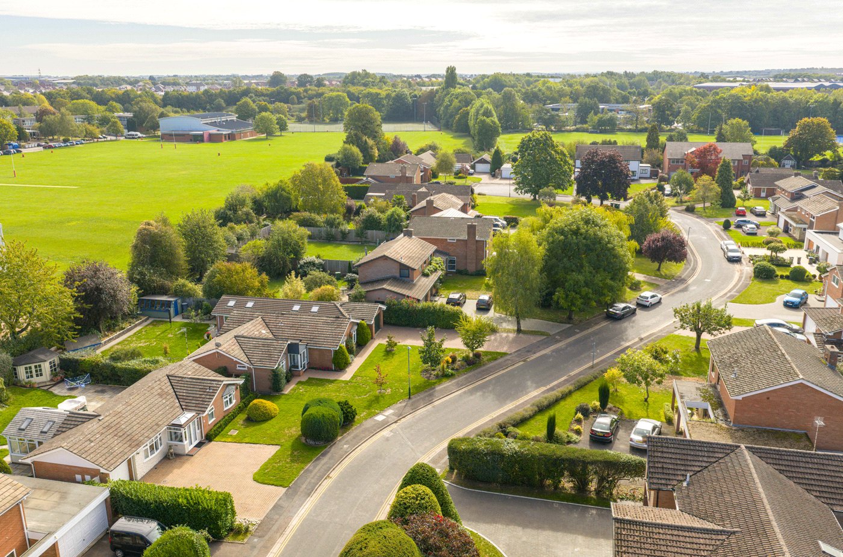
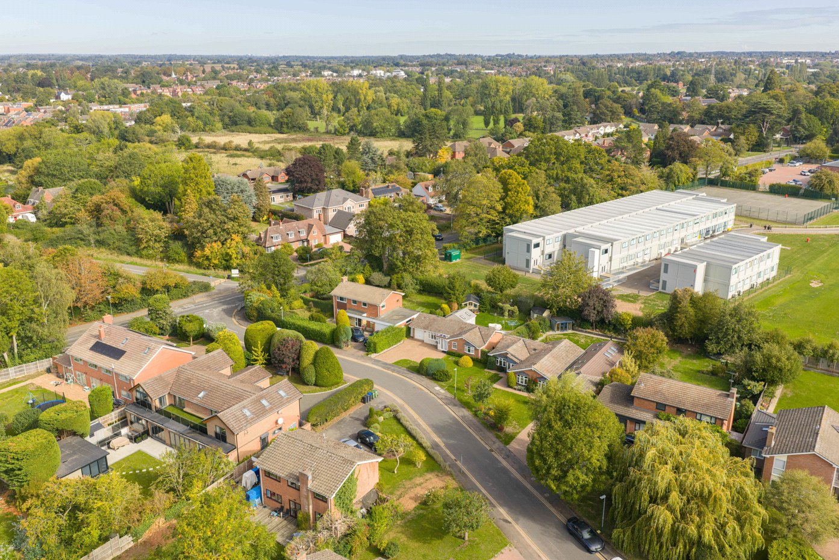
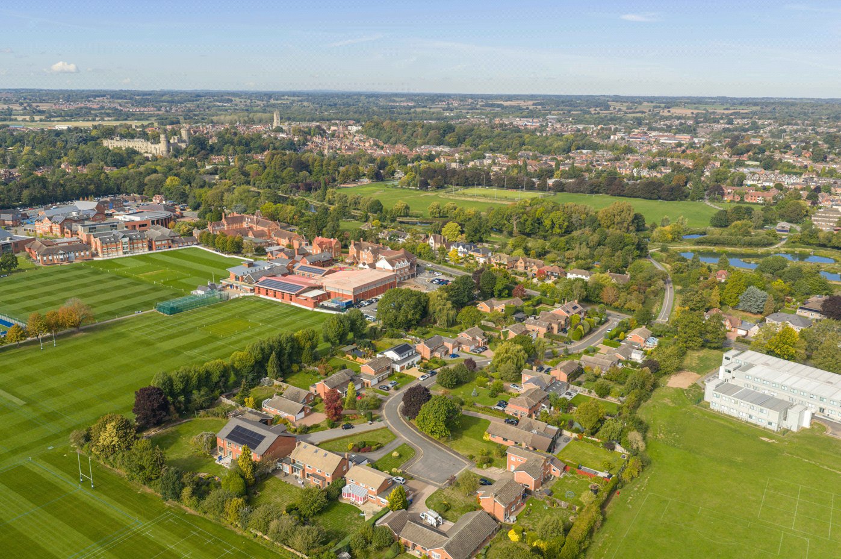
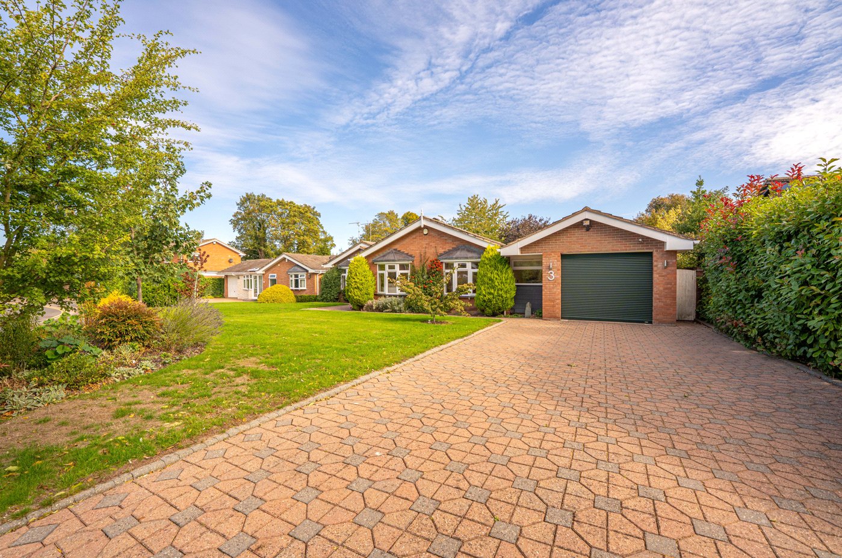
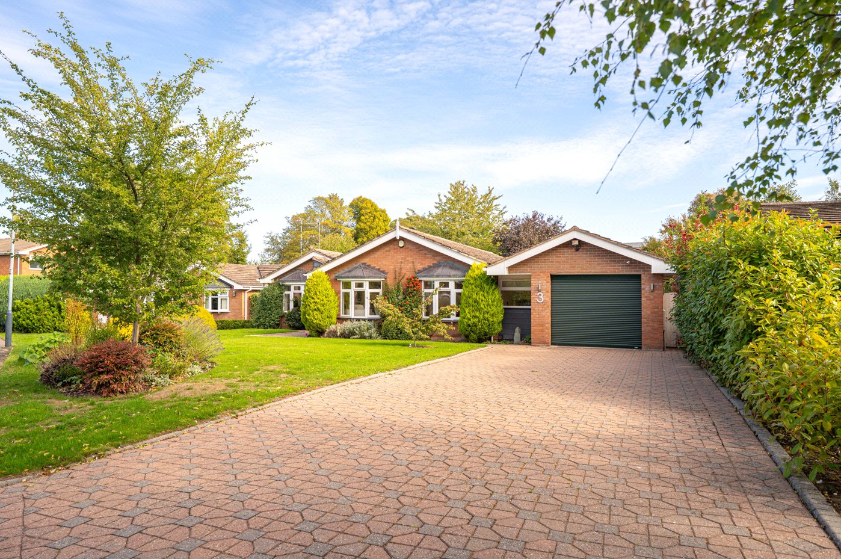
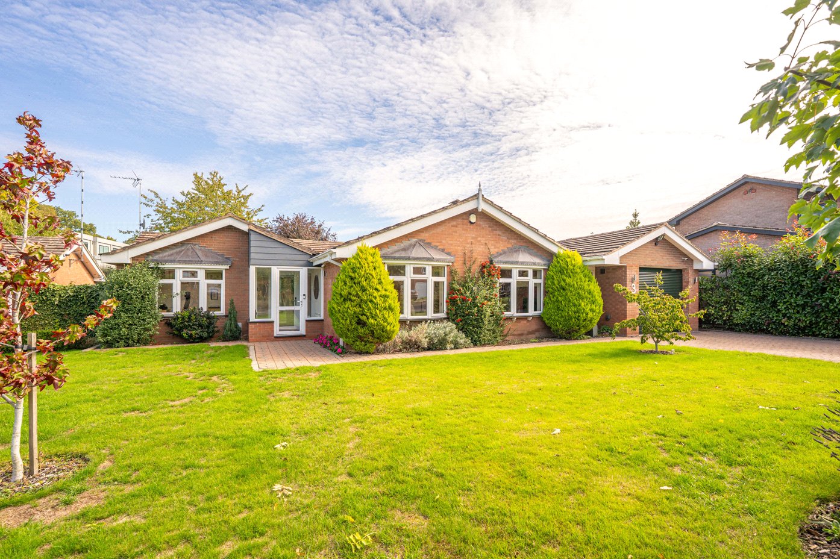
KEY FEATURES
- Renovated three-bedroom detached bungalow (2017)
- Spacious 2,088 sq ft of modern living
- Open-plan kitchen/diner with vaulted ceilings
- AEG appliances & separate utility room
- Master bedroom with garden views & wardrobes
- Contemporary bathroom & seperate shower room
- Landscaped rear garden with terrace & summer house
- Driveway parking for six plus garage with electric doors
- Walking distance to Warwick School, King’s High & Myton School
- Excellent rail & road links nearby
KEY INFORMATION
- Tenure: Freehold
- Council Tax Band: F
- Local Authority: Warwick District Council
Description
Extending to approximately 2008 sq ft, this stylish home has been thoughtfully modernised throughout by the current owners and offers exceptional open-plan living, complemented by landscaped front and rear gardens, extensive off-road parking and a single garage.
Myton Gardens is a beautifully presented and extensively renovated three-bedroom detached bungalow, perfectly positioned within one of Warwick’s most sought-after residential locations. Extensively modernised by the current owners in 2017, the property now offers bright, contemporary and versatile living spaces that flow seamlessly throughout, complemented by beautifully landscaped gardens and excellent off-road parking.
Entrance, Hallway and Study
The property is approached via a newly paved driveway, providing parking for up to six vehicles, bordered by a pretty lawned garden with mature trees and shrubs. A spacious half-glass entrance porch leads into the home, where the owners have reconfigured the hallway to create a welcoming, open-flowing space with built-in coat cupboards, ideal for storage.
There is a useful study that enjoys a front aspect with large windows providing ample natural light that is conveniently located off the central hallway.
Kitchen, Dining & Living
At the heart of the home lies a stunning open-plan kitchen, dining and sitting area. The kitchen has been significantly extended with a side return and by incorporating a former conservatory, resulting in a spectacular light-filled space with triple aspects, vaulted ceilings, ceiling lights and full-height windows. Recently fitted with top-of-the-range appliances including AEG tower ovens, integrated fridge/freezer and dishwasher, the kitchen is both stylish and highly functional. Double sliding doors open directly onto the rear terrace, flooding the space with natural light and creating the perfect environment for entertaining.
The adjacent utility room provides further storage and workspace, with internal access to the garage. The entire open-plan area enjoys wooden floorboards, which extend throughout the rest of the property, and offers wonderful views across the rear garden.
Sitting Room
Accessed via the central hallway and enjoying a front aspect with views across the pretty front garden from double, shallow bay windows, the formal sitting room has been beautifully modernised with a central gas effect fireplace creating a cosy and atmospheric setting.
Bedrooms & Bathrooms
The property offers three well-appointed bedrooms. The master bedroom enjoys sliding doors onto the garden and features bespoke corner wardrobes. The owners have reimagined the bathroom layout by combining the original family and en-suite bathrooms into a generous, elegant family bathroom with a bath, separate walk-in shower, WC and washbasin.
A further bedroom benefits from direct access to a beautifully renovated shower room, finished to a contemporary standard with a waterfall shower, WC and basin. A third bedroom provides flexible accommodation, ideal as a guest room, home office or study.
Outside
To the rear, the property boasts a private, landscaped garden with an expanded terrace fitted with an automatic awning – perfect for al fresco dining. A central lawn is framed by raised vegetable and flower beds, with mature trees, shrubs and planting providing year-round colour and interest. A summer house and wooden garden shed complete this delightful outdoor space.
To the front, alongside the generous driveway, is an attached single garage with power supply and electric shutter doors.
Material Information:
Council Tax: Band F
Local Authority: Warwick District Council
Broadband: Ultrafast Broadband Available (Checked on Ofcom Sept 2025)
Mobile Coverage: Variable Coverage
(Checked on Ofcom Sept 2025)
Heating: Gas Central Heating
Listed: No
Tenure: Freehold
Rooms and Accommodations
- Kitchen Dining Room
- The current owners undertook extensive work to renovate the property in 2017 which included a side return and rear extension to create a wonderful open plan kitchen/diner and sitting room.
- Kitchen
- The kitchen is contemporary and stylish with a range of integrated appliances and light flooding in from ceiling windows.
- Utility Room
- There is a useful utility room that sits adjacent to the kitchen with access to the integrated garage.
- Sitting Room
- There is a spacious, front aspect sitting room with dual, shallow bay windows and a central gas effect fireplace.
- Study
- A useful study is located to the front of the house, with access off the central hallway.
- Master Bedroom
- The master bedroom has double doors that lead onto the rear garden patio and custom built, fitted wardrobes on two sides.
- Bedroom
- The second bedroom has windows overlooking the rear garden and while currently used as a crafts room, is a spacious double bedroom.
- Bathroom
- The central family bathroom has been tastefully modernised to include a bath, seperate shower, WC and washbasin.
- Bedroom
- The third bedroom is a generous double and has double doors that lead onto the garden and built in wardrobes.
- Bathroom
- A recently modernised family shower room sits adjacent to the third bedroom.
- Garage
- There is a useful single car garage with power and lighting which is accessed via a driveway with parking for multiple vehicles.
- Garden
- There is a pretty rear garden with a large patio that surrounds a central lawned area. The current owners have created raised flower beds and a vegetable patch. There is both a substantial garden shed and a summer house.
ACCESSIBILITY
- Unsuitable For Wheelchairs
Utilities
- Electricity Supply: Mains Supply
- Water Supply: Mains Supply
- Sewerage: Mains Supply
- Heating: Double Glazing, Gas Central
Rights & Restrictions
- Listed Property: No
- Restrictions: No
- Easements, servitudes or wayleaves: No
- Public right of way: No
Risks
- Flood Risk: There has not been flooding in the last 5 years
- Flood Defence: No
Location
Just 0.9 miles from Warwick’s medieval heart – home to the world-famous Warwick Castle, a wealth of independent shops, and a thriving dining scene – the property also lies within easy reach of Leamington Spa’s elegant Regency streets, boutique stores, stylish cafés, and expansive parks, only 2.2 miles away.
Families are exceptionally well-served by local schooling. With the sought after, independent Warwick School (300m) and King's High School (800m), and the popular Myton School (450m) all within walking distance. While the landscaped, St Nicholas' Park with its leisure centre and climbing wall is within easy reach.
Commuting is made simple with excellent road and rail connections nearby. Warwick Railway Station (1.1 miles) and Leamington Spa Station (1.6 miles) both provide regular services to London Marylebone in around 80 minutes, as well as direct routes to Birmingham and beyond. The M40 motorway (2.2 miles) offers efficient links to Oxford, London, Birmingham, and the wider Midlands, making Myton Gardens a highly convenient base for both work and leisure.
Mortgage Calculator
Fill in the details below to estimate your monthly repayments:
Approximate monthly repayment:
For more information, please contact Winkworth's mortgage partner, Trinity Financial, on +44 (0)20 7267 9399 and speak to the Trinity team.
Stamp Duty Calculator
Fill in the details below to estimate your stamp duty
The above calculator above is for general interest only and should not be relied upon
