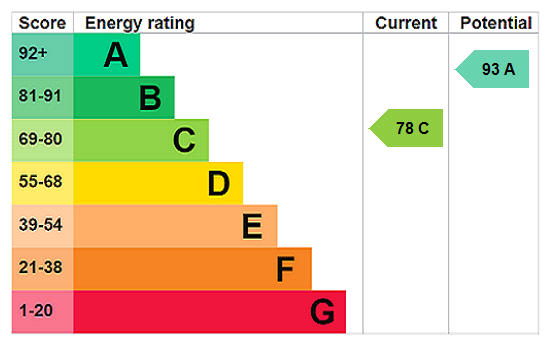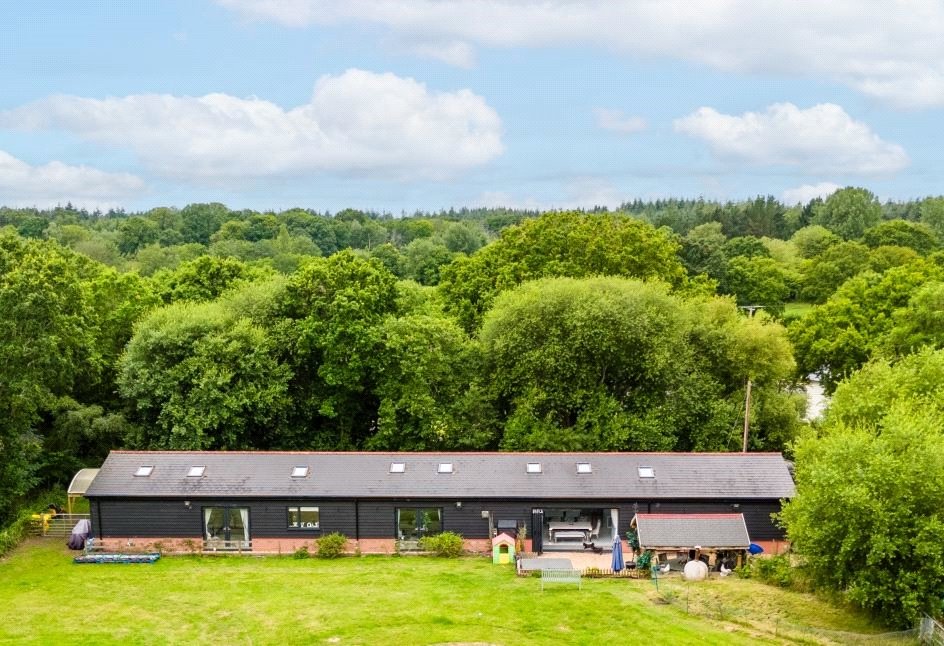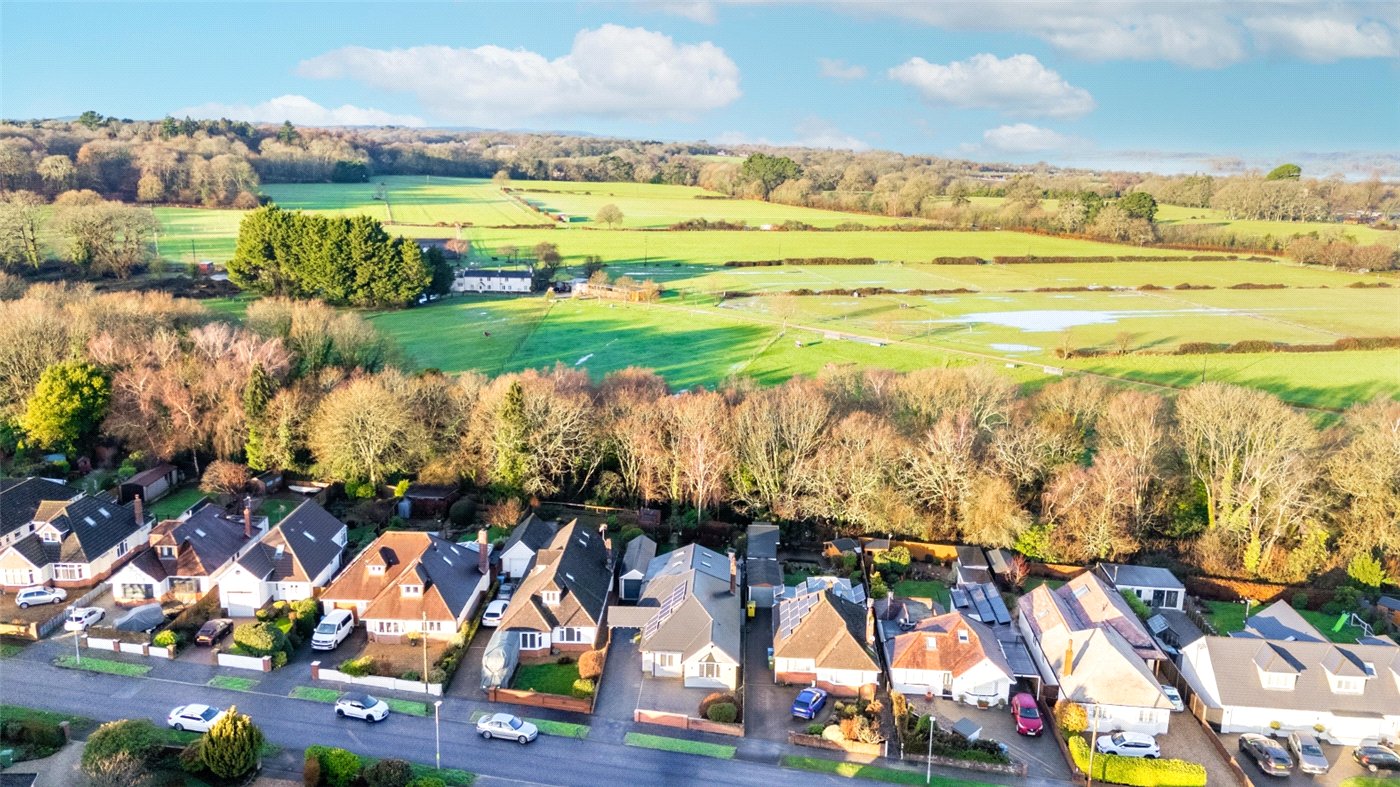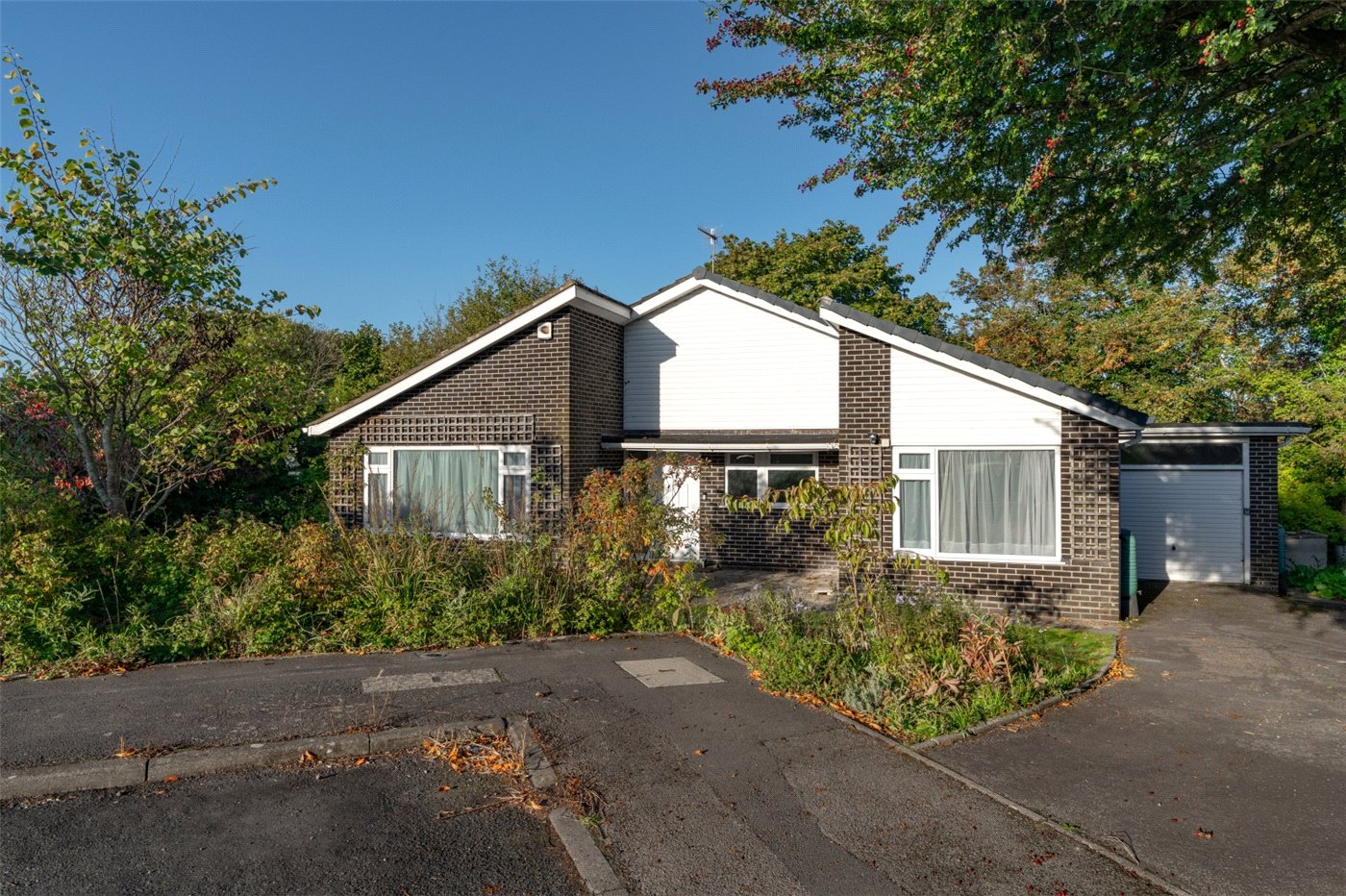Under Offer
Mimosa Avenue, Merley, Wimborne, Dorset, BH21
3 bedroom bungalow in Merley
£495,000 Freehold
- 3
- 2
- 1
PICTURES AND VIDEOS
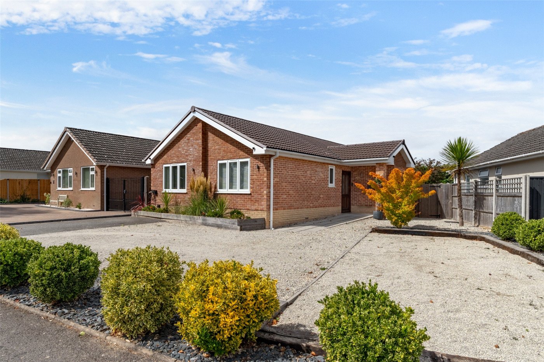
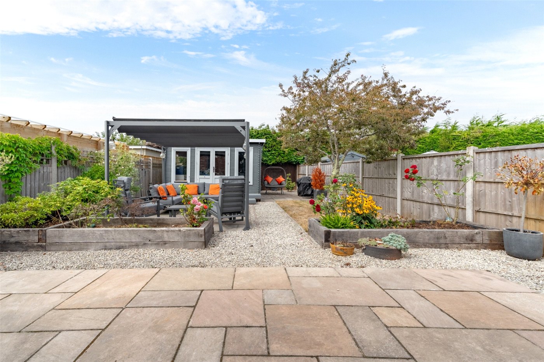
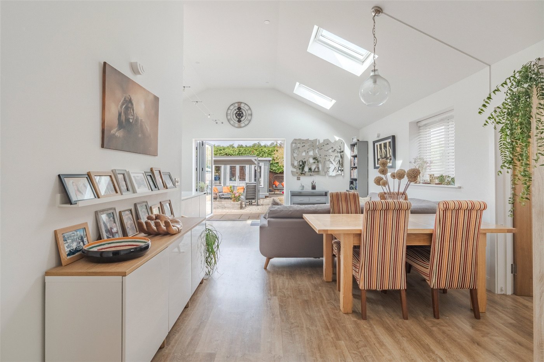
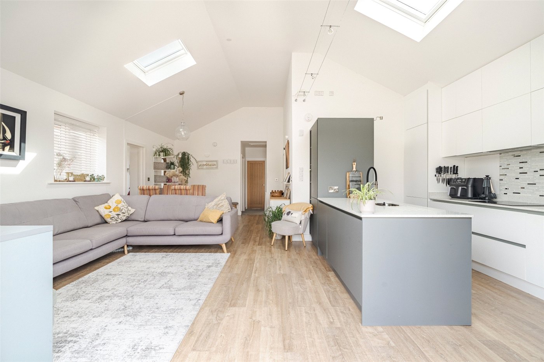
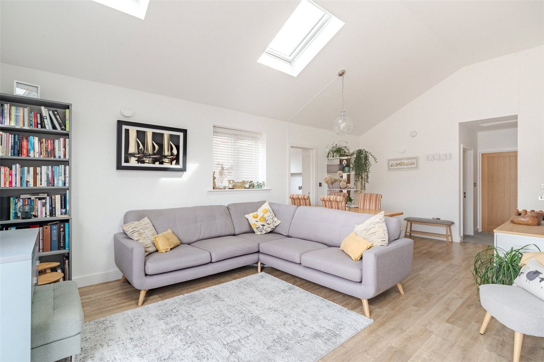
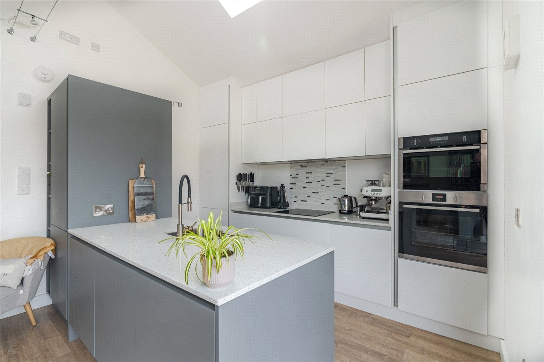
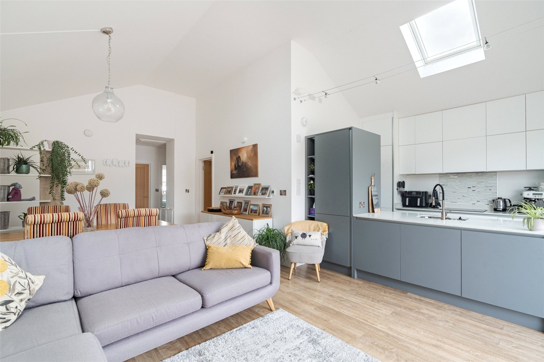
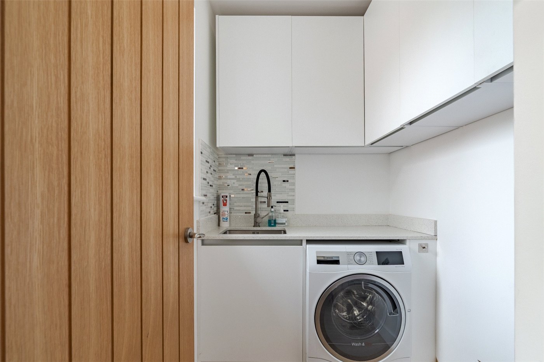
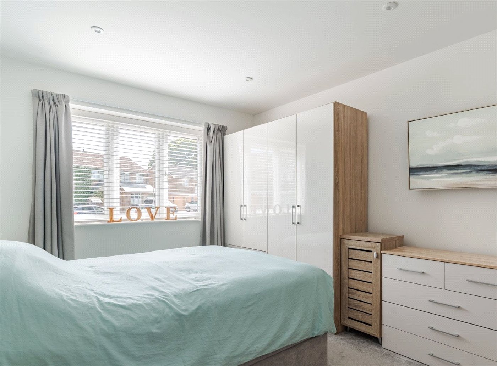
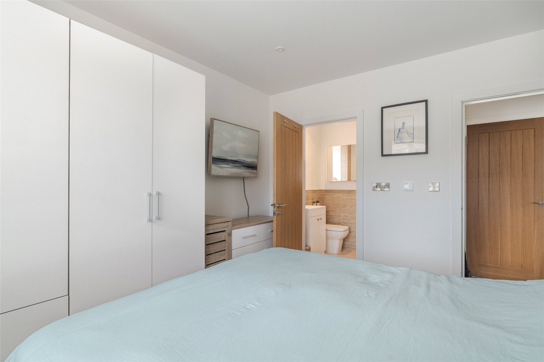
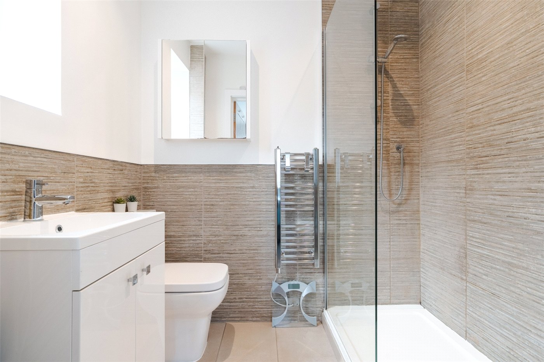
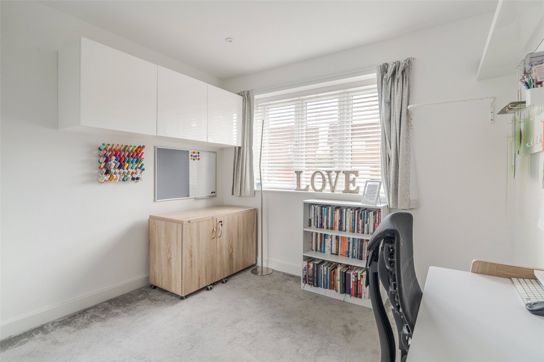
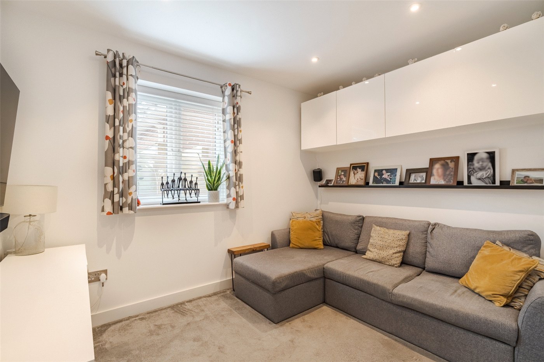
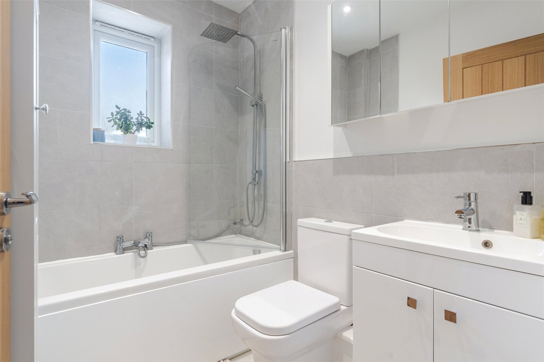
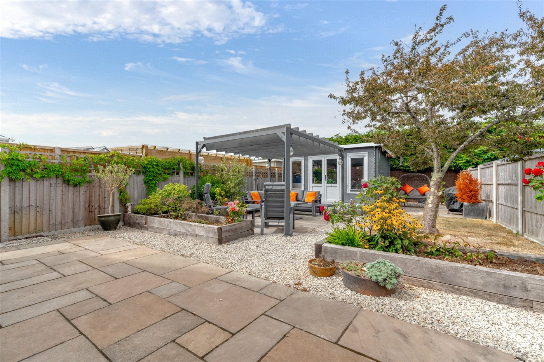
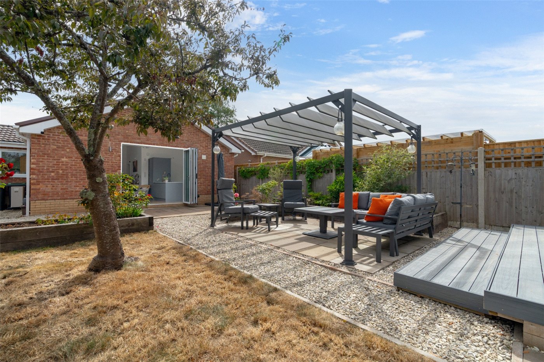
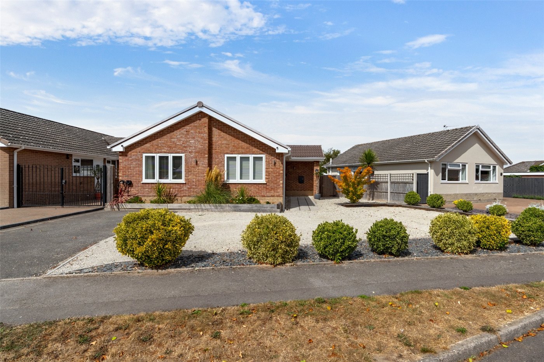
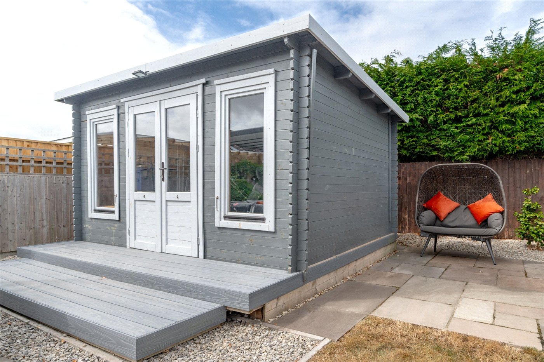
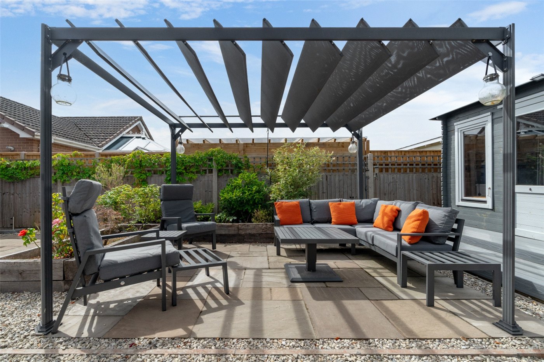
KEY FEATURES
- Large, contemporary open plan kitchen/living/dining room
- Garden cabin/home office
- Private, low maintenance rear garden
- Residue of a 10-year building warranty
- Built approx 4 years ago to a high specification
KEY INFORMATION
- Tenure: Freehold
- Council Tax Band: E
- Local Authority: BCP
Description
.
Built to a high specification approximately 4 years ago, the property benefits from the residue of a 10-year building warranty, an airsource heat pump central heating system, UPVC double glazing, oak internal doors, underfloor heating (with individual room thermostat controls which can be operated remotely), a number of integrated appliances, bathroom and en suite shower room, and a garden cabin/home office.
A brick pillared covered entrance porch and front door lead through to a large open plan kitchen/living/dining room featuring a high vaulted ceiling (with 3 electrically operated skylights with rain sensitive closing), carbon dioxide and humidity sensors, a shelved display unit, high quality oak laminate floor, and bi-folding doors opening onto a garden patio. The kitchen comprises a range of contemporary units including a peninsular unit (with inset sink), quartz worktops, appliance space and plumbing for dishwasher, tall larder cupboard with pull-out drawers, integrated fridge/freezer, Neff induction hob with cooker hood above, Neff electric oven and Neff combination oven/microwave/grill/steam oven. In addition, there is a separate utility room with wall storage, a sink, and appliance space and plumbing for washer/dryer.
From the kitchen/living/dining room, a walkway leads through to a hall where there is a cupboard containing the under floor heating controls, and access to the boarded loft space (with retractable ladder). Bedroom 1 has an en suite shower room with wash hand basin, WC, large walk-in shower, and an electrically operated towel rail. Bedroom 2 is a double sized bedroom, and there is a third bedroom/study. The family bathroom comprises a panelled bath (with shower attachment and glazed screen), WC, wash basin, and an electrically operated towel rail.
A driveway provides access to a gravelled parking area with space for boat/caravan, and an Ohme car charger. A side garden gate gives access to the side of the bungalow where there is an outside tap, a Daikin airsource heat pump, and exterior power points and lighting. The rear garden is nicely enclosed with timber fencing and is arranged for ease of maintenance. Immediately to the rear of the property, there is an Indian sandstone patio, raised flower beds, a further paved garden terrace (with a pergola) ideal for al fresco dining, a small lawn with ornamental cherry tree, and a garden cabin/home office with lighting and power points, a side patio, and a useful garden storage area to the rear of the cabin.
Location
Mortgage Calculator
Fill in the details below to estimate your monthly repayments:
Approximate monthly repayment:
For more information, please contact Winkworth's mortgage partner, Trinity Financial, on +44 (0)20 7267 9399 and speak to the Trinity team.
Stamp Duty Calculator
Fill in the details below to estimate your stamp duty
The above calculator above is for general interest only and should not be relied upon
