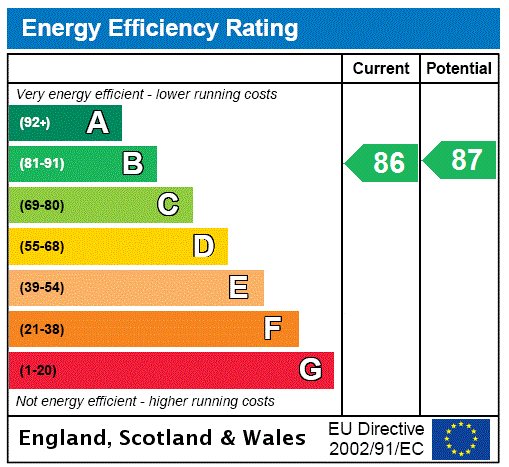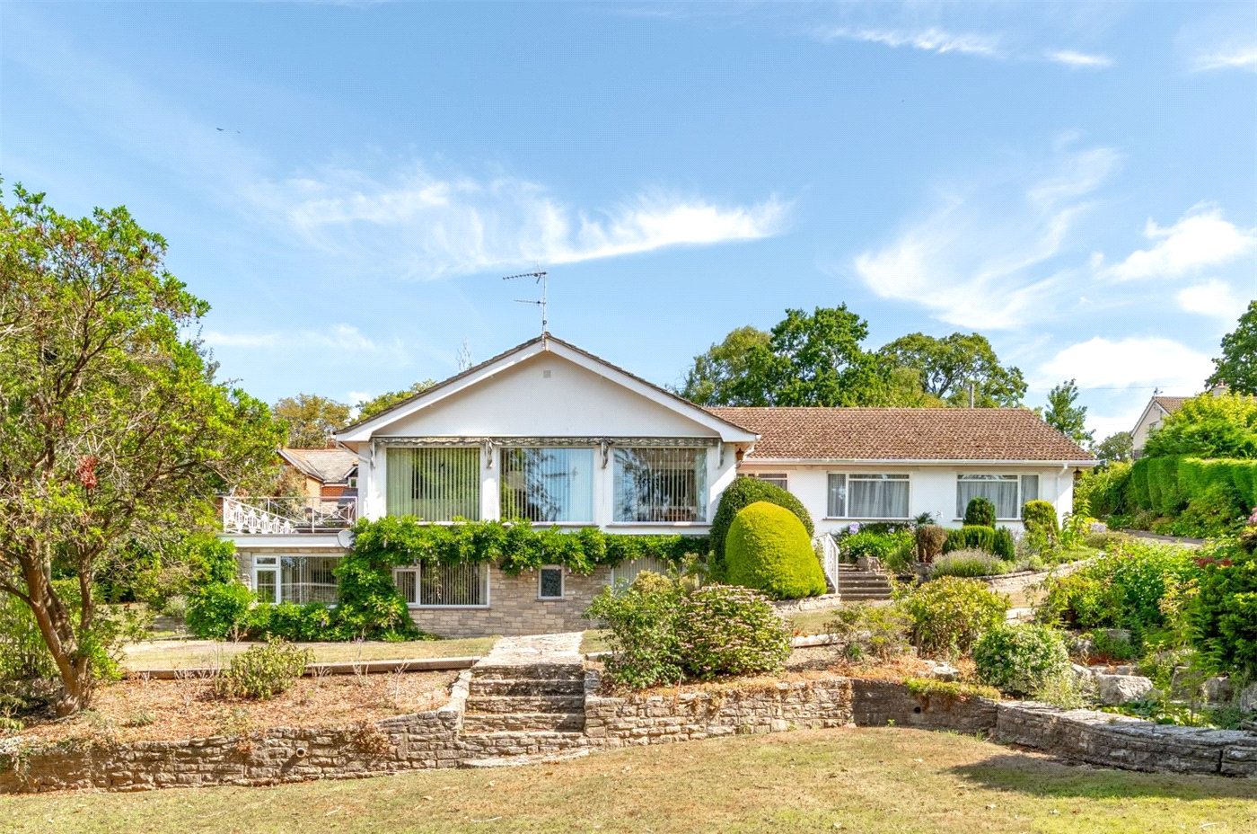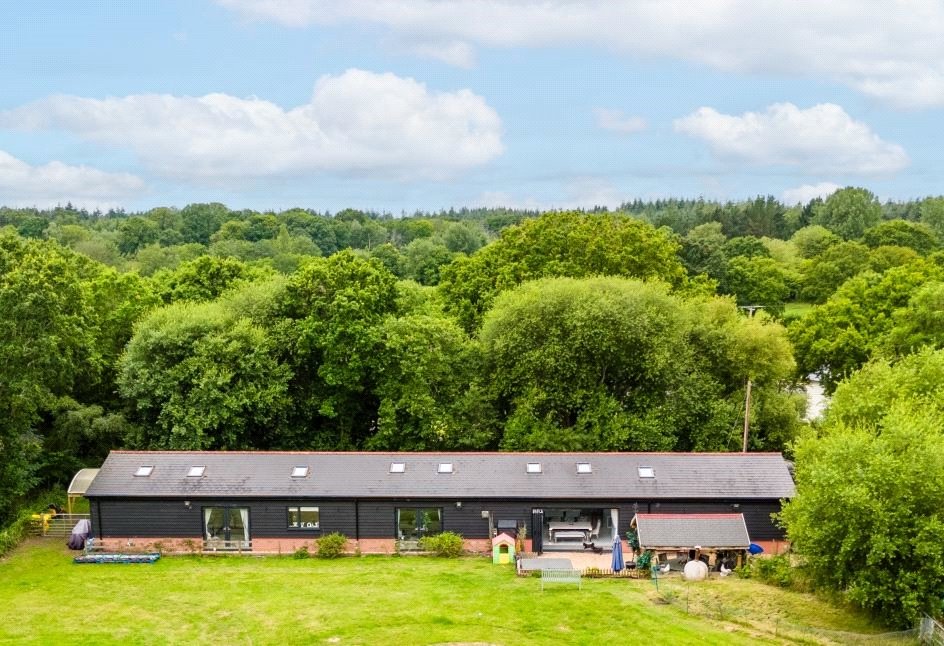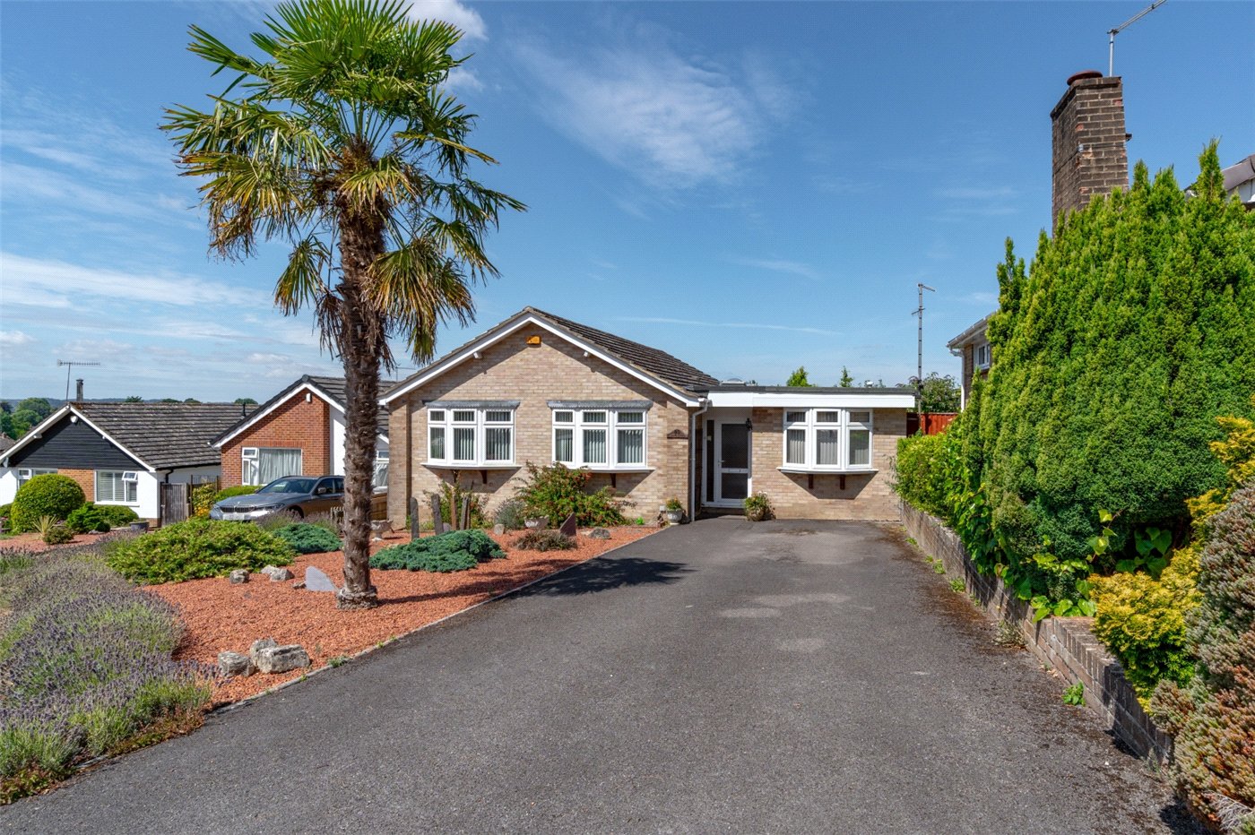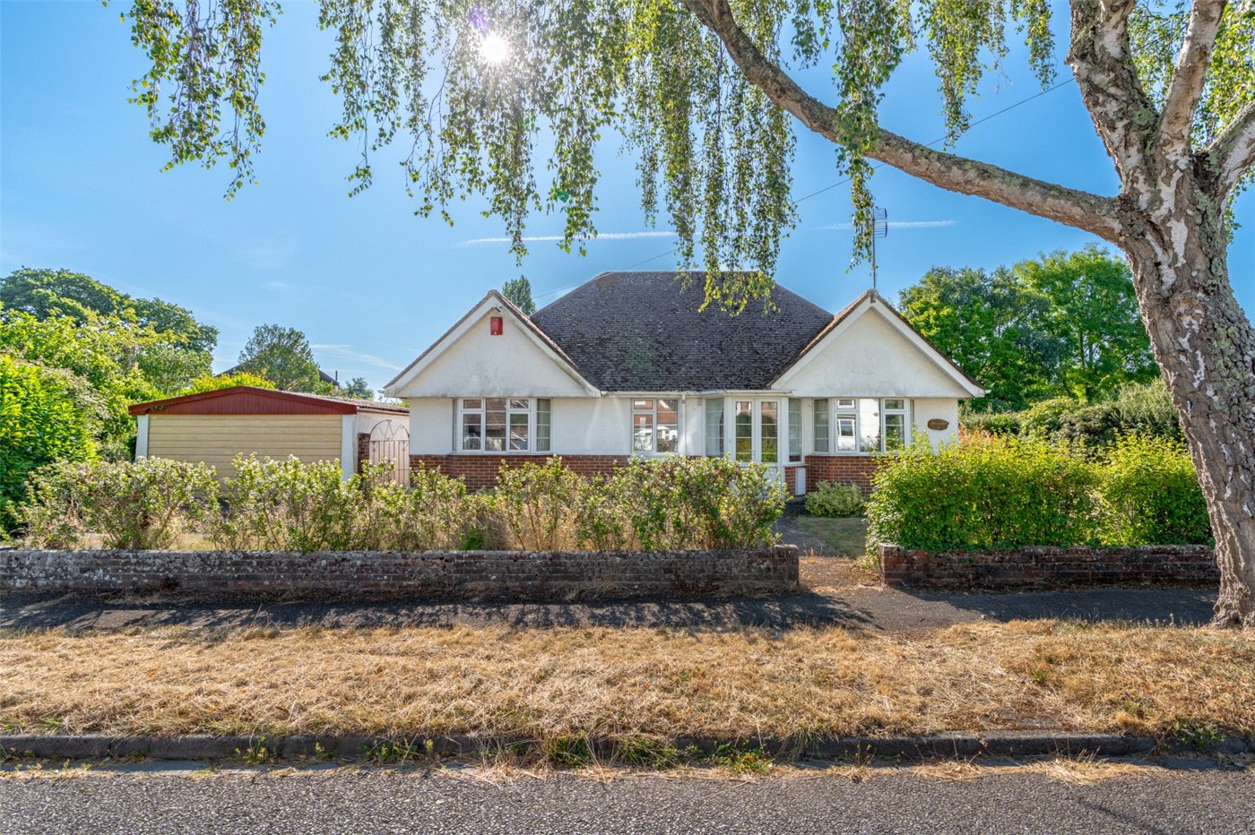Sold
Merley Lane, Wimborne, Dorset, BH21
2 bedroom bungalow in Wimborne
£375,000 Freehold
- 2
- 1
- 1
PICTURES AND VIDEOS


















KEY FEATURES
- No forward chain
- South facing rear garden
- On a small development of 5 homes
- About 1 mile from Wimborne town centre
- Parking for 2 vehicles
- Open plan kitchen/living room with bifold doors to the garden
KEY INFORMATION
- Tenure: Freehold
- Council Tax Band: D
- Local Authority: BCP
Description
Traditionally constructed to a high standard of specification and design by MDM Developments, a Wimborne-based development company, and accessible off a long, brick paved driveway, the bungalow has brick elevations under a slate roof, all mains services, gas central heating, UPVC double glazed windows and quality floor coverings throughout.
A covered entrance canopy leads to the reception hall which has loft access and an airing cupboard. The open plan kitchen/living room has bifold doors to the south facing rear garden and is fitted with high gloss units, granite worktops, Neff appliances include an integrated fridge/freezer, integrated dishwasher, electric hob and oven. There is a separate utility room with a wall mounted Vaillant gas boiler, space and plumbing for washing machine and tumble dryer.
The bungalow has 2 bedrooms, and the family bathroom has a bath (with shower above), modern vanity unit and a WC.
A block paved area provides parking for 2 vehicles, and a side gate leads to a private rear garden enclosed by close boarded fencing with a lawn, a paved terrace and outside lighting.
Location
Mortgage Calculator
Fill in the details below to estimate your monthly repayments:
Approximate monthly repayment:
For more information, please contact Winkworth's mortgage partner, Trinity Financial, on +44 (0)20 7267 9399 and speak to the Trinity team.
Stamp Duty Calculator
Fill in the details below to estimate your stamp duty
The above calculator above is for general interest only and should not be relied upon
