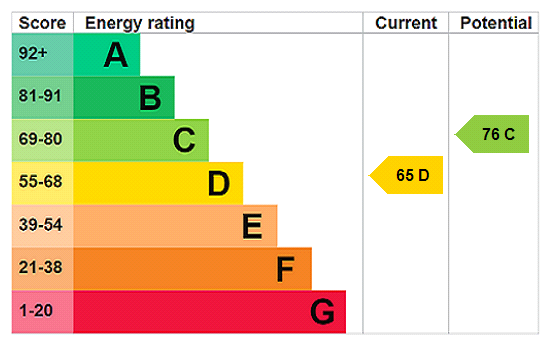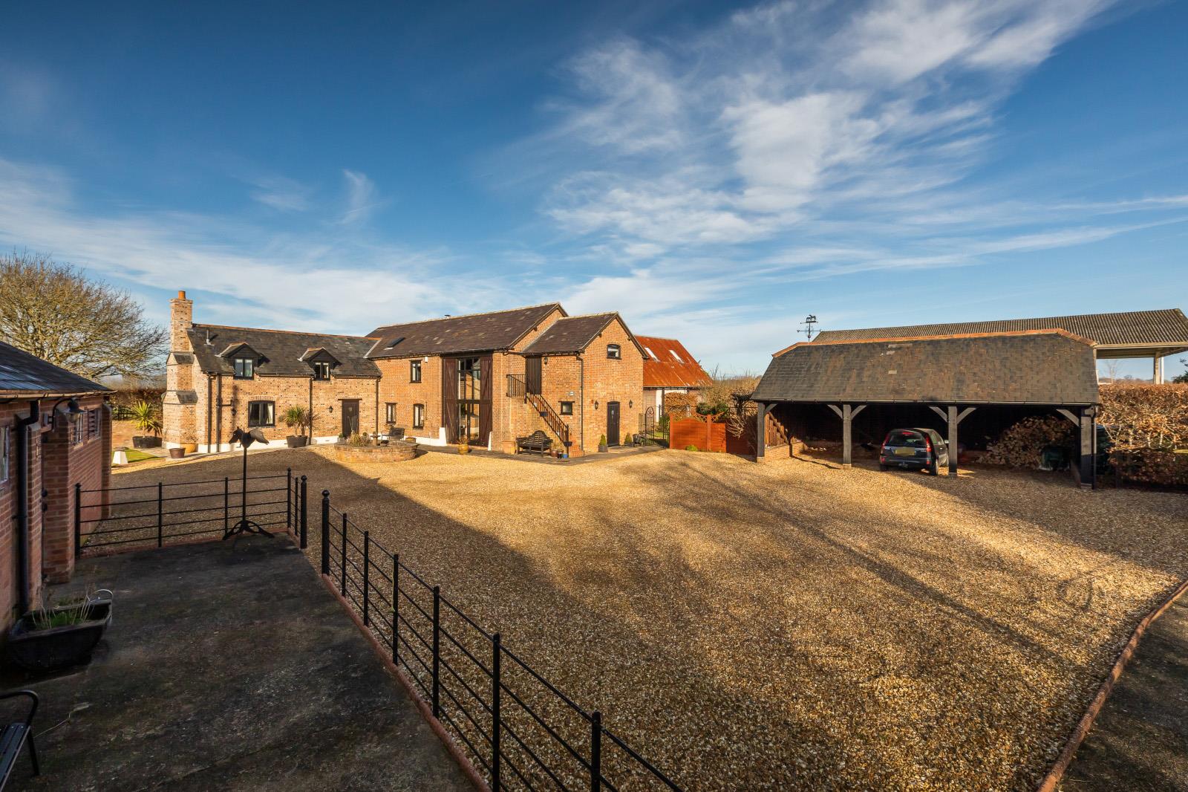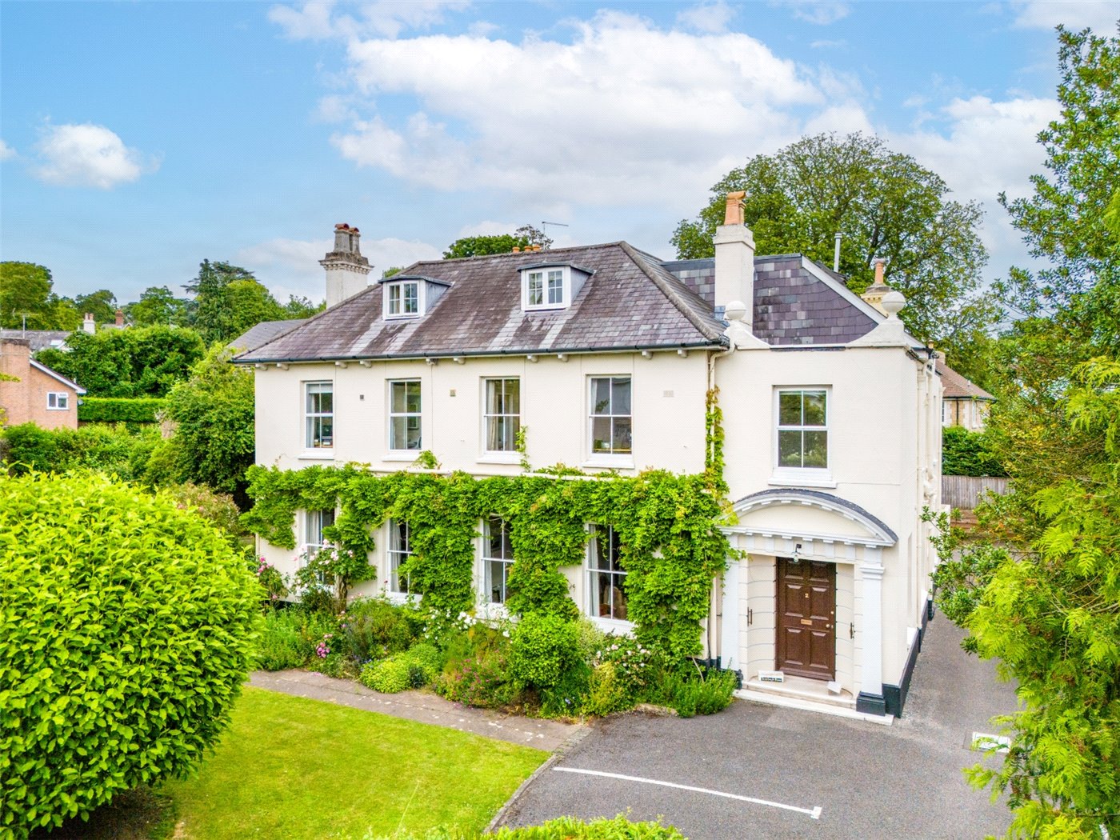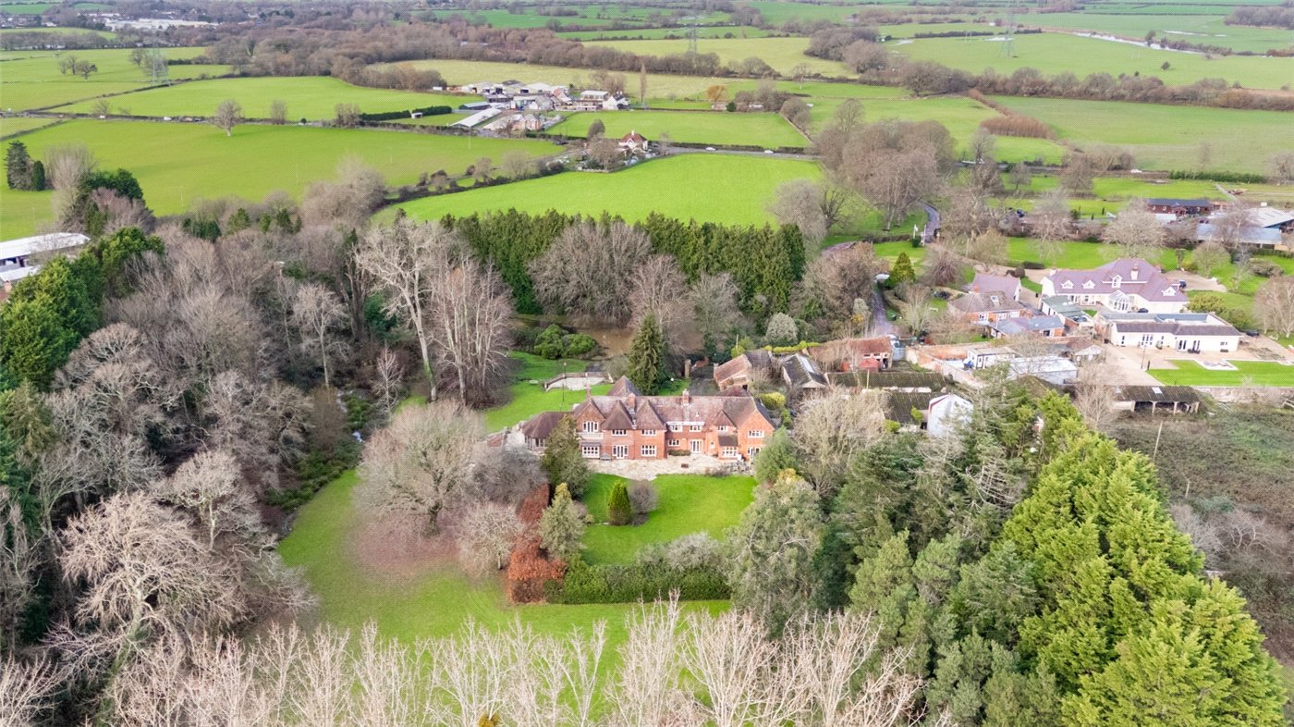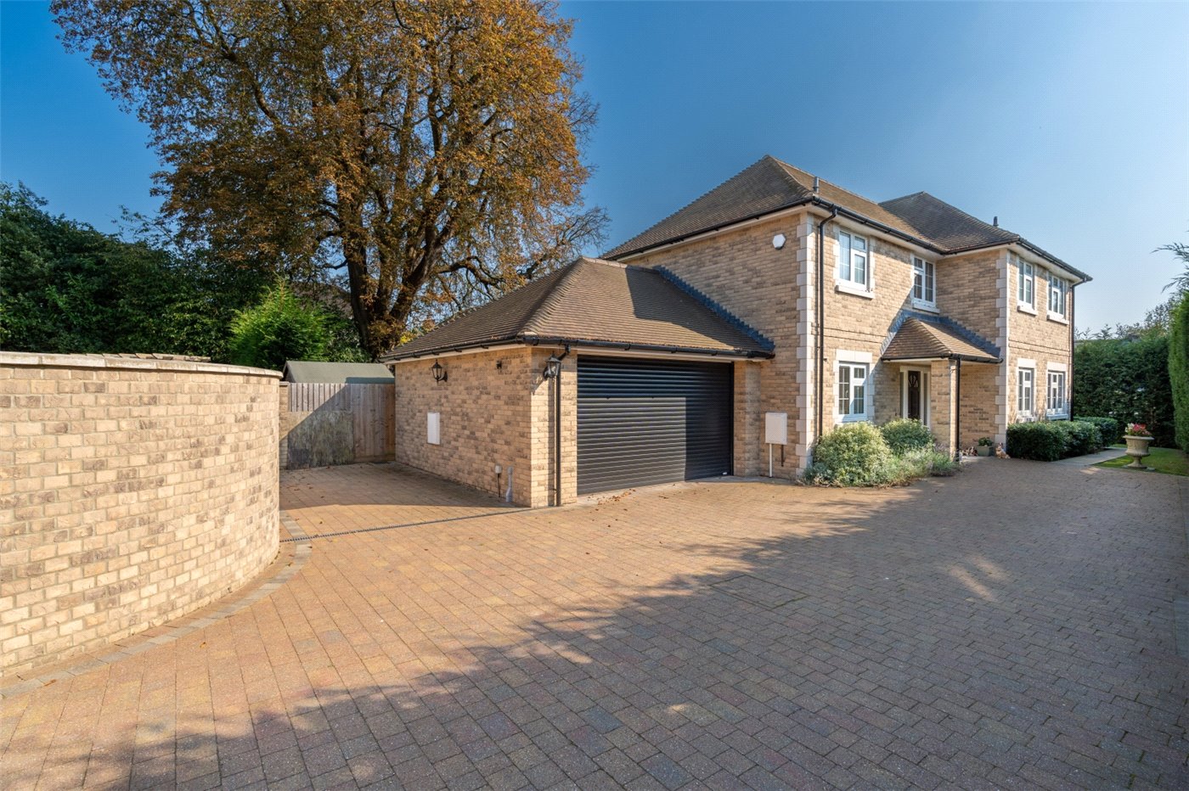Under Offer
Merley Gardens, Merley, Wimborne, Dorset, BH21
3 bedroom house in Merley
£525,000 Freehold
- 3
- 2
- 3
PICTURES AND VIDEOS
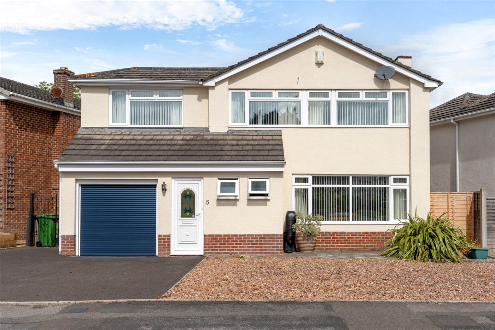
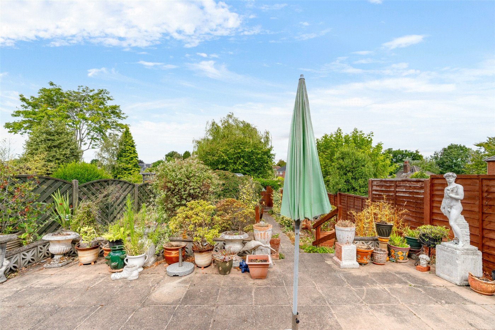
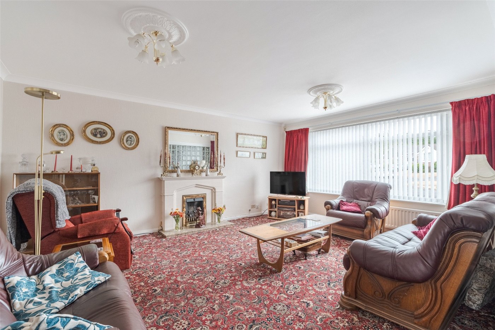
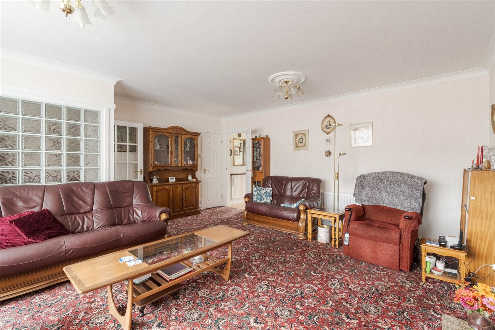
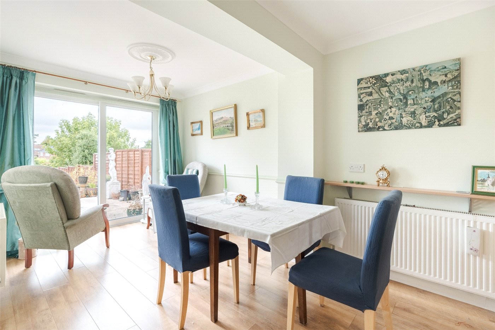
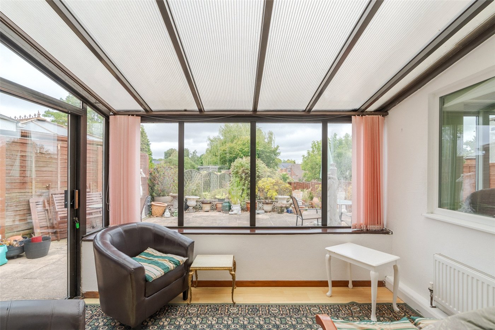
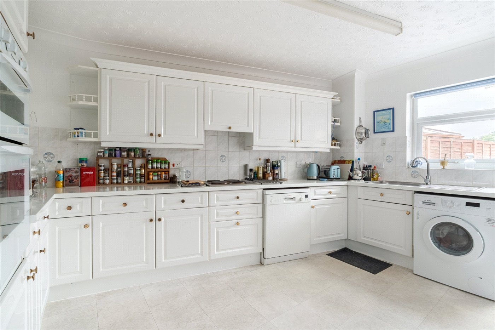
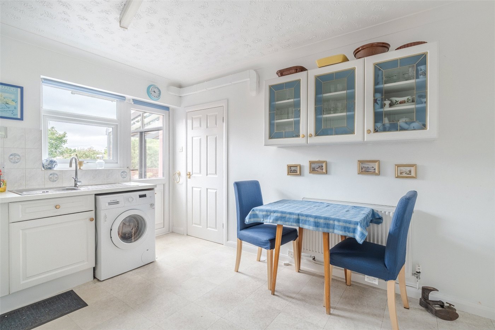
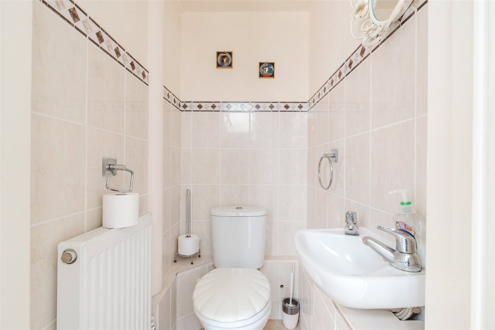
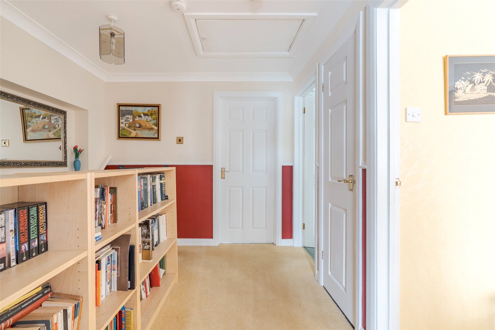
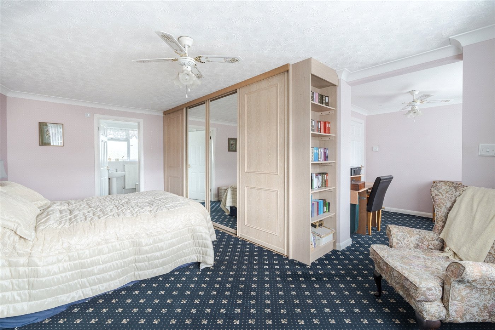
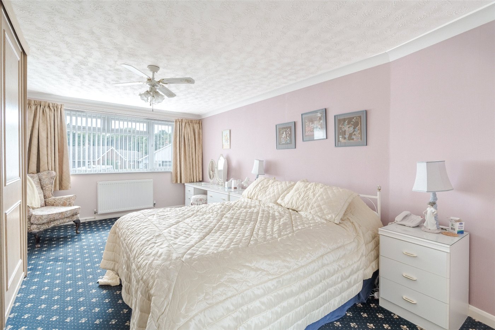
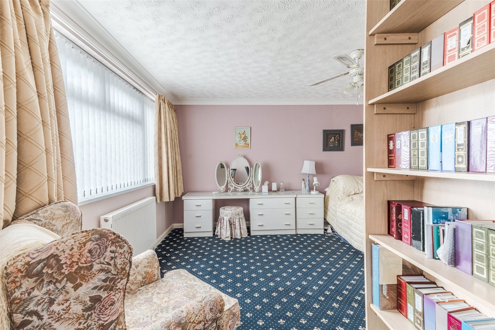
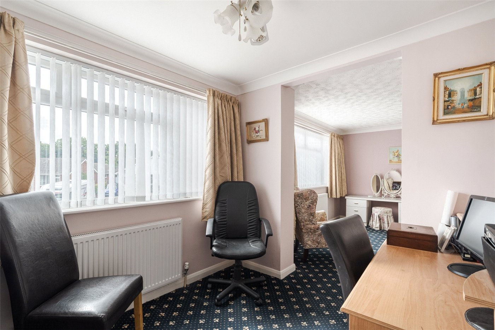
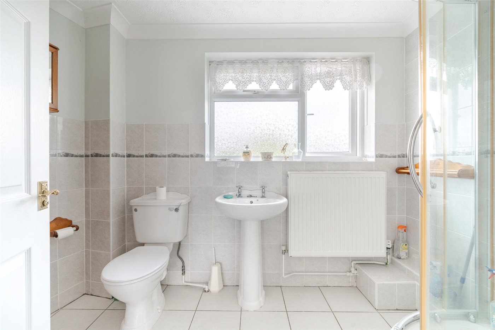
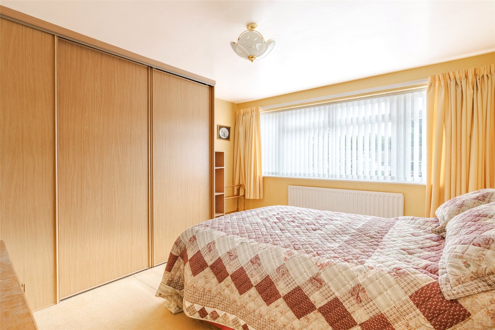
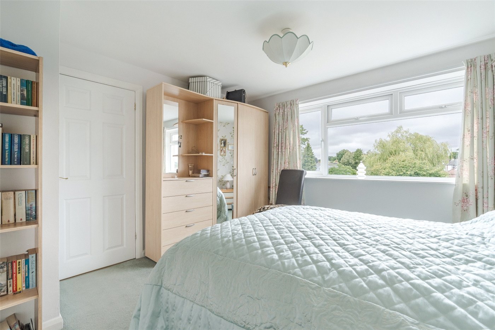
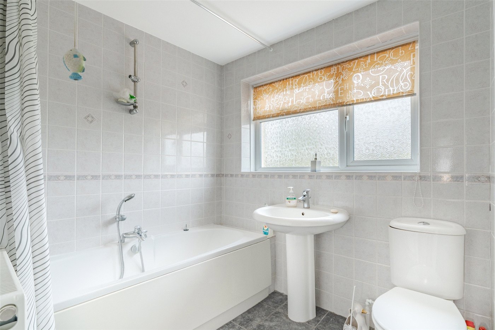
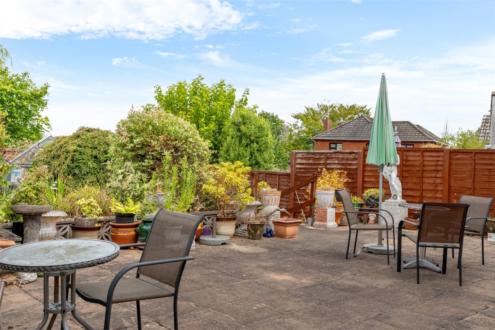
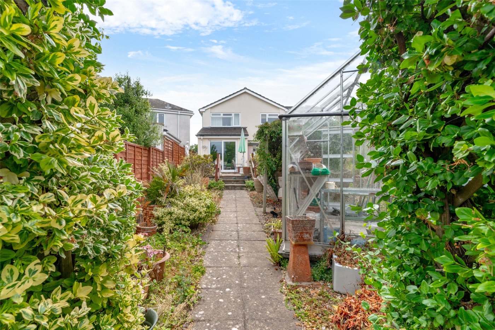
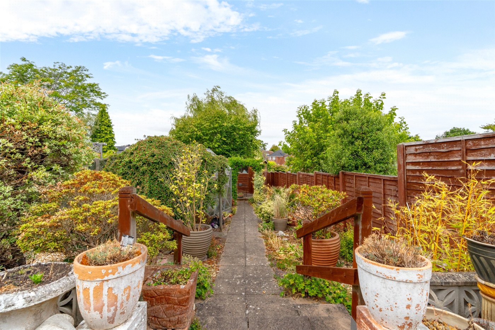
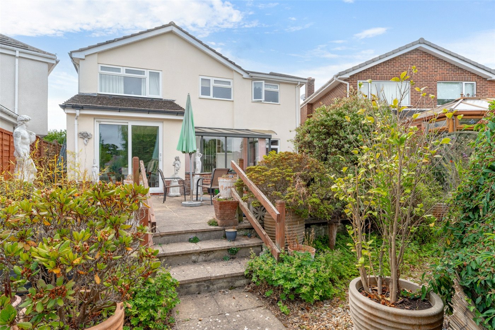
KEY FEATURES
- Spacious sitting room
- Dining room, conservatory & kitchen/breakfast room
- Downstairs cloakroom
- Principal suite with study area & en suite
- 2 further double bedrooms & bathroom
- Off road parking & integral garage
- Scope for extension STPP
KEY INFORMATION
- Tenure: Freehold
- Council Tax Band: E
Description
The property has off road parking for several vehicles, an integral garage, and an enclosed rear garden with a large terrace and a sunny westerly aspect.
A spacious entrance lobby leads to a hallway and stairs. The generously sized sitting room has large picture windows, a stone fireplace with gas fire (currently disconnected), and an under stairs coat cupboard. An inner hallway gives access to the dining room, conservatory and kitchen, all with access to the terrace, and a ground floor cloakroom.
The lounge at the front of the house is unusually large and can accommodate a large family or gathering comfortably.
The bright dining room and conservatory face the terrace and rear garden and have glazed sliding doors. They can be used as formal dining room, second sitting room or family room.
The kitchen breakfast room has a range of white units providing extensive storage. There is an electric hob, integrated double oven, stainless steel sink, dishwasher and washing machine. There are doors to the terrace and to the garage.
The stairs from the hall lead to a first floor landing with airing cupboard, loft hatch and doors to the bedrooms and family bathroom.
The L shaped principal bedroom is surprisingly spacious, with a study area, a range of fitted wardrobes and an en suite shower room. Bedroom 2 is a substantial double to the front of the house with a triple wardrobe, and Bedroom 3 is another good-sized double overlooking the rear garden. The tiled family bathroom has a bath with overhead shower attachment, basin, WC and mirrored cabinets.
The front garden is mainly laid to stone for ease of maintenance and has a large tarmac driveway with off road parking for several cars. The wide integral garage (with meters, fuseboxes and power) is accessed via a roller shutter door with remote controls.
A side gate leads to the rear garden which has a large terrace, (also accessible from dining room, kitchen and conservatory). Steps lead down to the rest of the enclosed garden which has mature planted areas, a greenhouse and a timber shed.
Location
Mortgage Calculator
Fill in the details below to estimate your monthly repayments:
Approximate monthly repayment:
For more information, please contact Winkworth's mortgage partner, Trinity Financial, on +44 (0)20 7267 9399 and speak to the Trinity team.
Stamp Duty Calculator
Fill in the details below to estimate your stamp duty
The above calculator above is for general interest only and should not be relied upon
