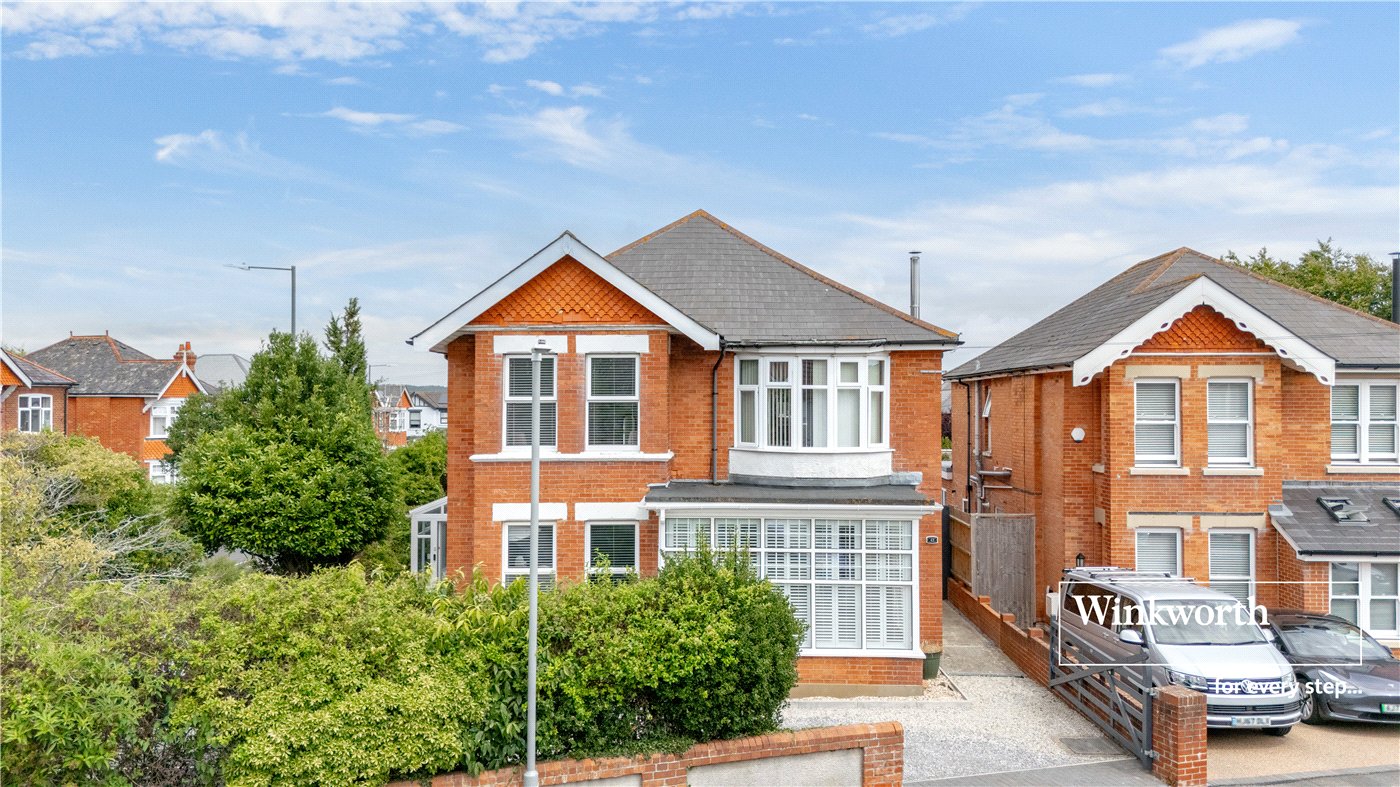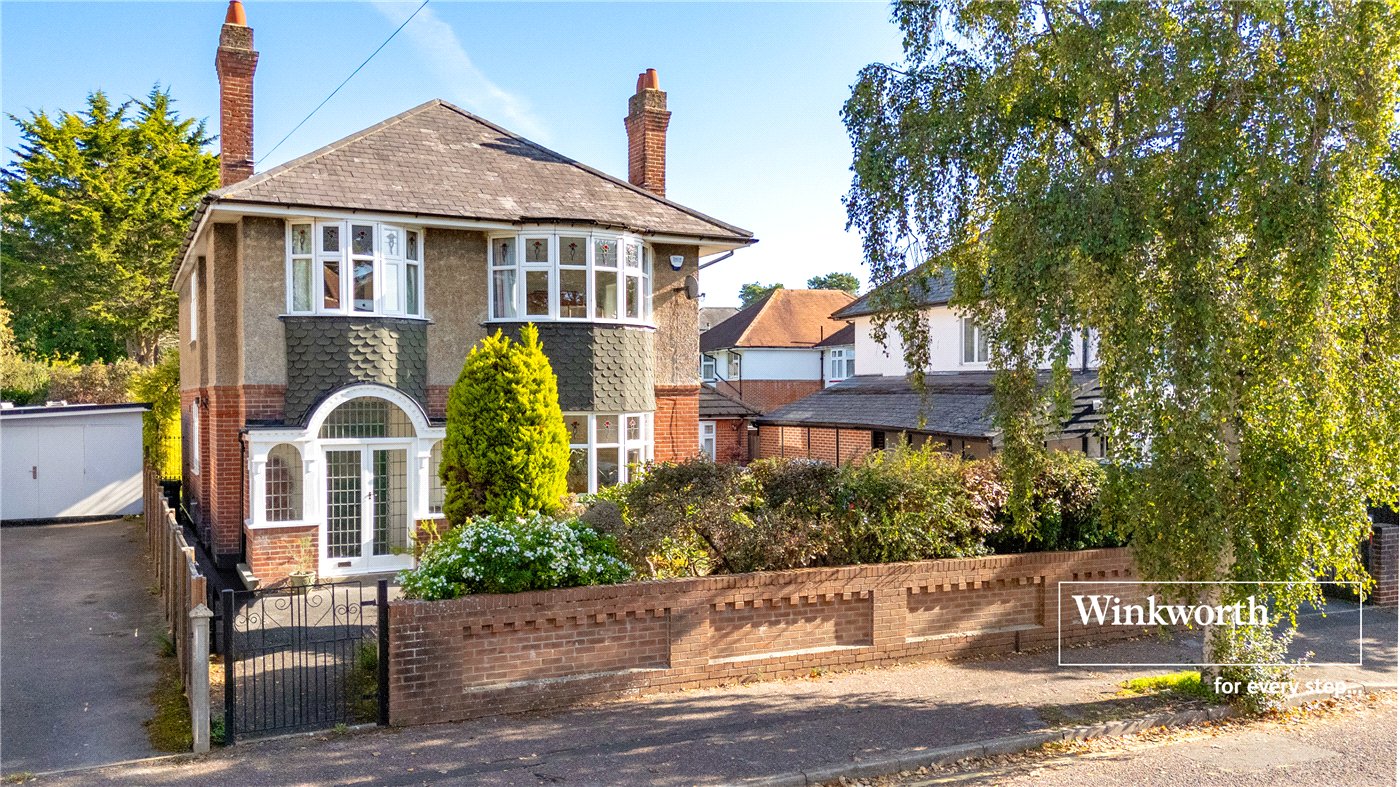Sold
Meon Road, Bournemouth, Dorset, BH7
4 bedroom house in Bournemouth
Offers over £550,000
- 4
- 2
- 2
PICTURES AND VIDEOS

























KEY FEATURES
- FOUR BEDROOMS
- CONSERVATORY
- DOWNSTAIRS WC
- KITCHEN DINER
- SEPERATE LIVING ROOM
- EN-SUITE
- OFF ROAD PARKING
Description
As you enter the property you are greeted by a beautiful stained-glass window feature at the front door leading to the entrance hallway which is a fantastic size. We then lead onto the living room with benefits from a large bay window leading to the front of the property. The dining area offers you double doors out onto the rear garden, walking straight to a seating area covered by vines. You access the kitchen via an arch way through from the dining room giving you the open plan feeling but still being separate areas. The conservatory leads off the kitchen facing the rear garden allowing you to have that extra reception room space downstairs. The downstairs living accommodation also offers a downstairs toilet with a floating wash hand basin, ladder style radiator and storage.
The master bedroom again boasts a large-sized bay window and a fantastic sized room allowing a good-sized bed and still allowing space for free standing furniture, gaining an en-suite which has been recently renovated to a stunning marble tile décor, with a shower cubicle, wash hand basin and WC all done to a high standard.
The second and third bedroom are both looking to the rear of the property, being good-sized doubles and still allowing so much space for free-standing furniture. Bedroom four is facing the front of the property which has currently been set up with as a bedroom/office room. They currently have a single bed in there with plenty of space for an office area also.
The family bathroom again done to a lovely style is fitted with a bath with mixer taps, WC, wash hand basin with storage below and a shower cubicle giving this room a four-piece suite.
The rear garden is mainly laid to lawn, allowing access down the side to the front of the property, and a beautiful seating area leading off the dining room. The front offers plenty of ample off-road parking and a laid to lawn private front garden allowing you to enjoy the sun from both sides of the property throughout the day.
Location
A local bus service provides links to Bournemouth and Poole with a different shopping experience together with a number of restaurants and bars providing a vibrant nightlife. A local train station provides direct links to Southampton, Southampton Airport and London which is approximately 100 miles away.
Bournemouth International airport (6 miles) offers a varied schedule of flights to a number of European destinations.
Mortgage Calculator
Fill in the details below to estimate your monthly repayments:
Approximate monthly repayment:
For more information, please contact Winkworth's mortgage partner, Trinity Financial, on +44 (0)20 7267 9399 and speak to the Trinity team.
Stamp Duty Calculator
Fill in the details below to estimate your stamp duty
The above calculator above is for general interest only and should not be relied upon
Meet the Team
Our team at WInkworth Southbourne Estate Agents are here to support and advise our customers when they need it most. We understand that buying, selling, letting or renting can be daunting and often emotionally meaningful. We are there, when it matters, to make the journey as stress-free as possible.
See all team members




