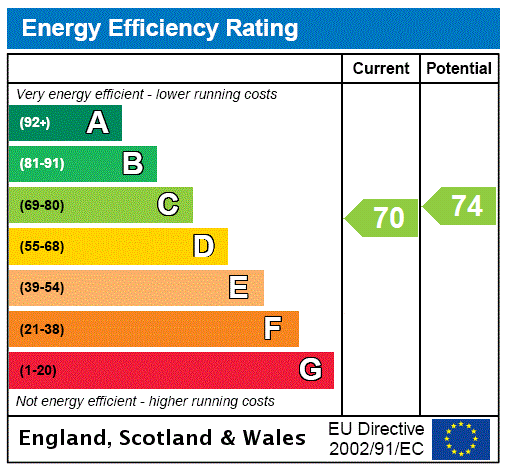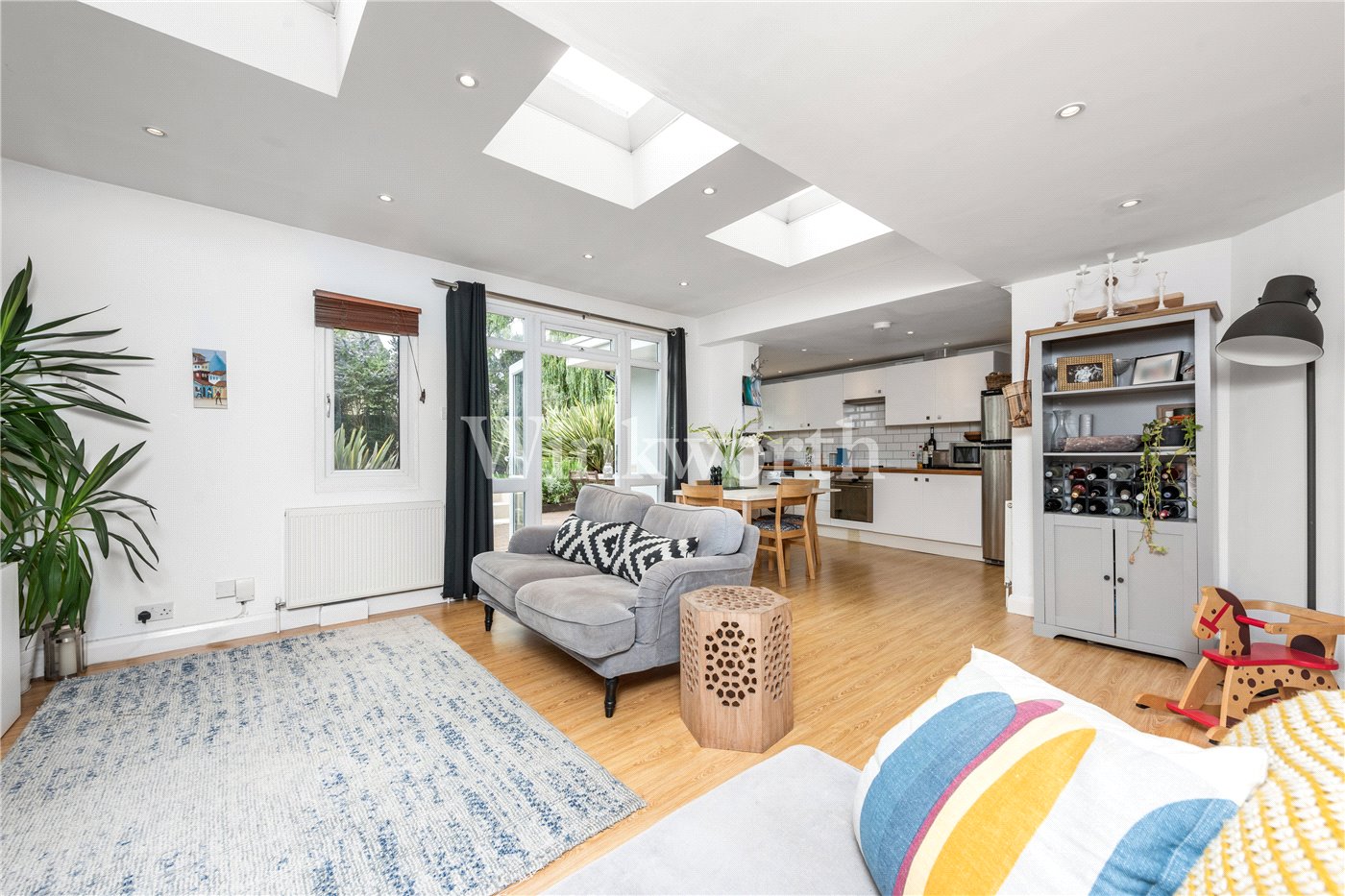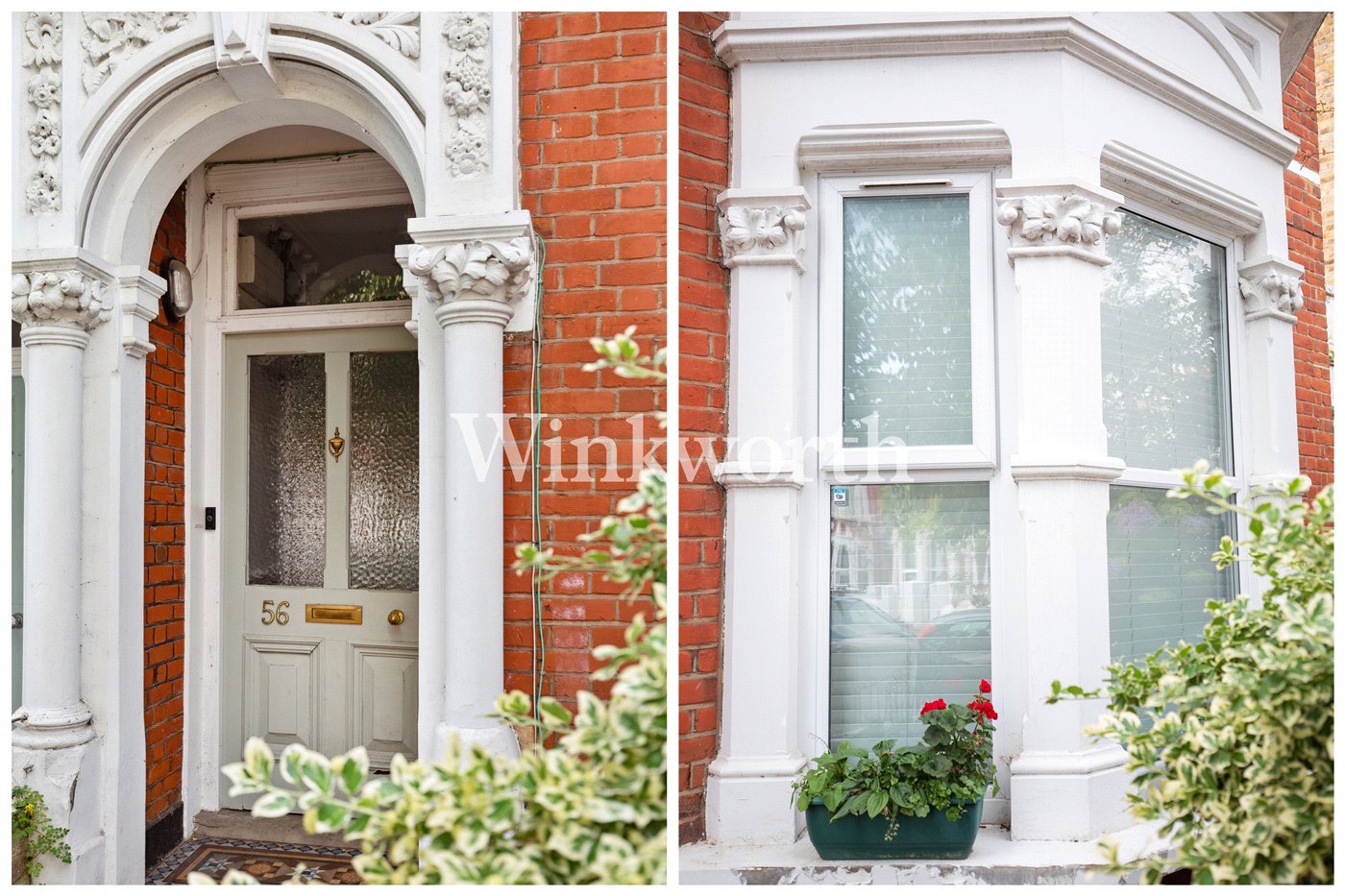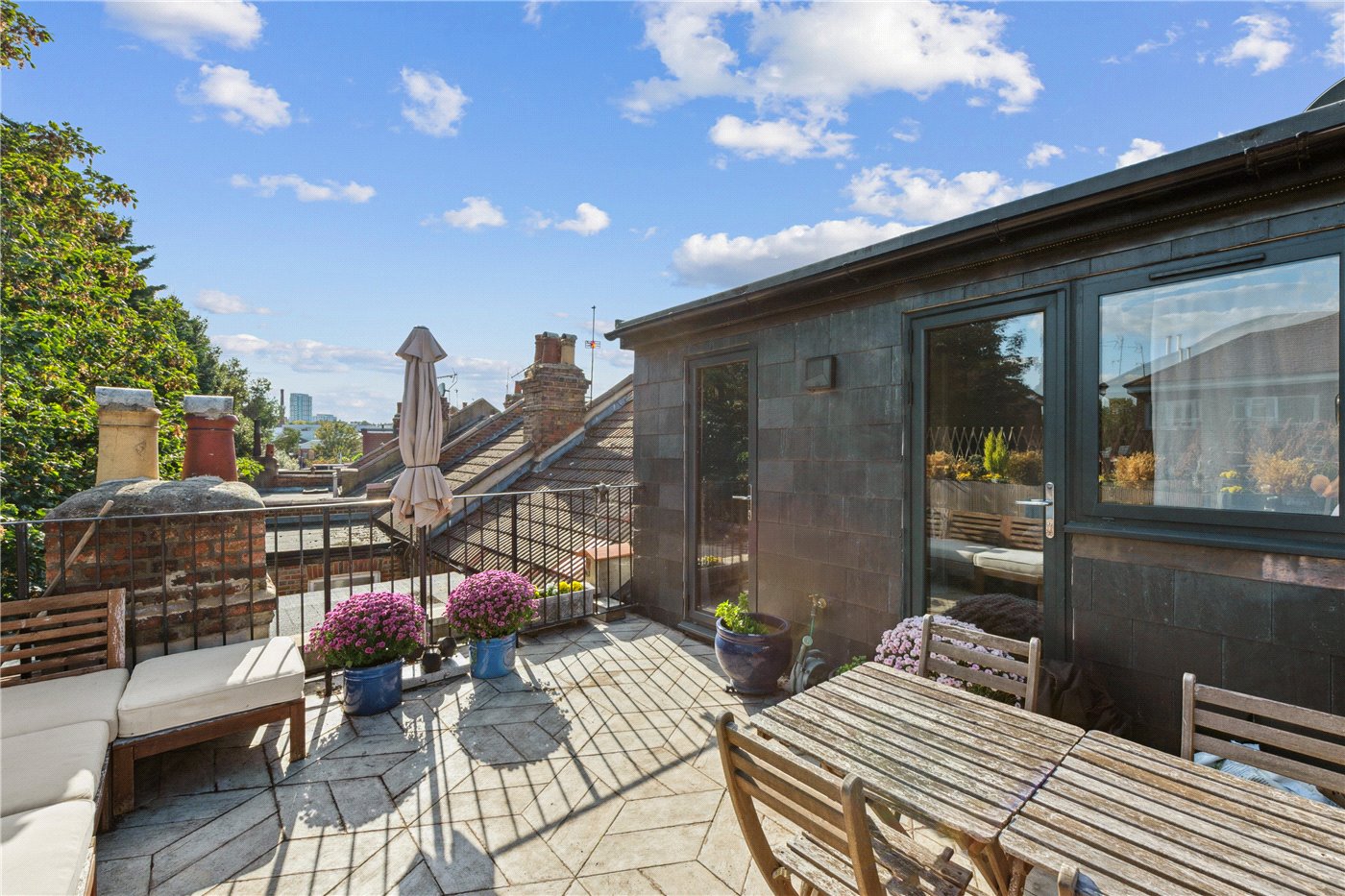Sold
Mattison Road, Harringay Ladder, N4
3 bedroom flat/apartment
Offers in excess of £625,000 Share of Freehold
- 3
- 1
PICTURES AND VIDEOS

























KEY FEATURES
- Three Double Bedrooms
- Impressive L Shape open Plan Kitchen Reception
- Modern Shower Room
- Smart Loft Conversion With En Suite
- Stylish Interior Design
- Attractive Victorian Building
- Planning Permission for a Roof Terrace
- New Roof | Share Of Freehold
- Sought After Ladder Street
- Close To Transport Links and Parks
KEY INFORMATION
- Tenure: Share of Freehold
Description
Sole Agent
Found half way down this highly desirable Victorian street you will find this impressive duplex apartment.
Set within an attractive period terrace and providing a generous 1066 sq ft of living accommodation over two light filled floors this place really does make the perfect home within this increasingly fashionable neighbourhood.
The apartment has been extensively renovated by our clients with immense attention to detail including an impressive high end stylish interior finish complimented by way of a contemporary living area. Our clients have also been permitted planning permission for a private roof terrace ( for more info please feel free to discuss with member of sales team).
Property comprises - large L shaped open plan kitchen reception room on the first floor, this room really is special and makes for a perfect relaxing or entertaining area.
The first floor further includes two double bedrooms and a modern shower room.
The second floor formed by way of a smart newly constructed loft conversion has been designed exquisitely to incorporate a large bedroom with large bi fold doors which open the full width of the loft and a super modern en suite with double shower.
Located directly off Harringay Green Lanes which offers a diverse selection of independent restaurants, cafés, coffee shops and pubs, you will also be able to enjoy the organic stores.
The expansive green spaces of Finsbury Park are within walking distance while Crouch End Broadway and Stroud Green Road are also both within easy reach.
Nearby transport links include Manor House Underground Station 0.7 miles (Piccadilly Line Zone 2), Harringay Rail Station 0.2 mile (to Kings Cross or Moorgate in less than 25 minutes), London Overground from Harringay Green Lanes 0.4 mile, as well as bus routes 141, 29 and 341.
Sellers thoughts:
"Weve loved the light throughout the flat, and the views from the loft conversion! The street is great with a very friendly community of residents. Our favourite place on green lanes is music and beans for breakfast or coffee and cake. Having Finsbury Park so close by has been wonderful as we love going for a jog around the green lawns, we will miss this place its been a fabulous home"
Please contact Winkworth Harringay to book a viewing -020 8800 5151 / [email protected]
Winkworth.co.uk
Your local independently owned property agency with a network of 61 London offices.
Est 1835
Mortgage Calculator
Fill in the details below to estimate your monthly repayments:
Approximate monthly repayment:
For more information, please contact Winkworth's mortgage partner, Trinity Financial, on +44 (0)20 7267 9399 and speak to the Trinity team.
Stamp Duty Calculator
Fill in the details below to estimate your stamp duty
The above calculator above is for general interest only and should not be relied upon
Meet the Team
At Winkworth Harringay Estate Agents, we have a comprehensive team of knowledgeable and personable property experts who are excited about the local area. So whether you're buying, selling, renting or letting or simply need some advice, pop into our office on Green Lanes for the experience and the local knowledge you need.
See all team members





