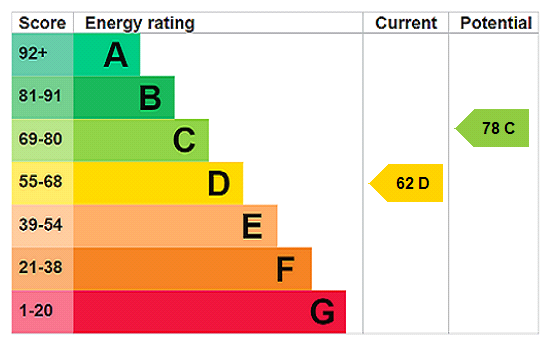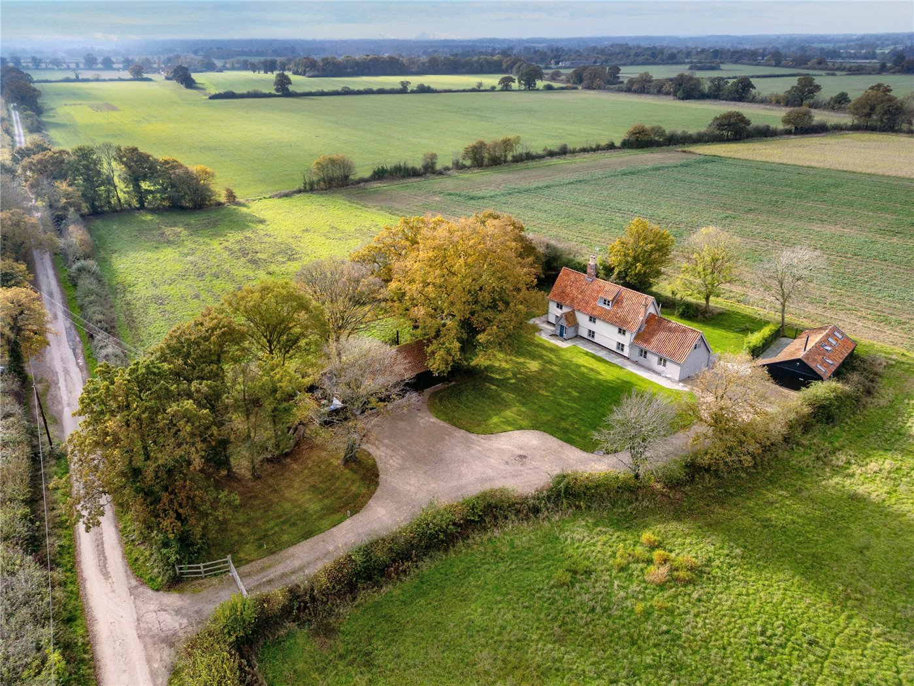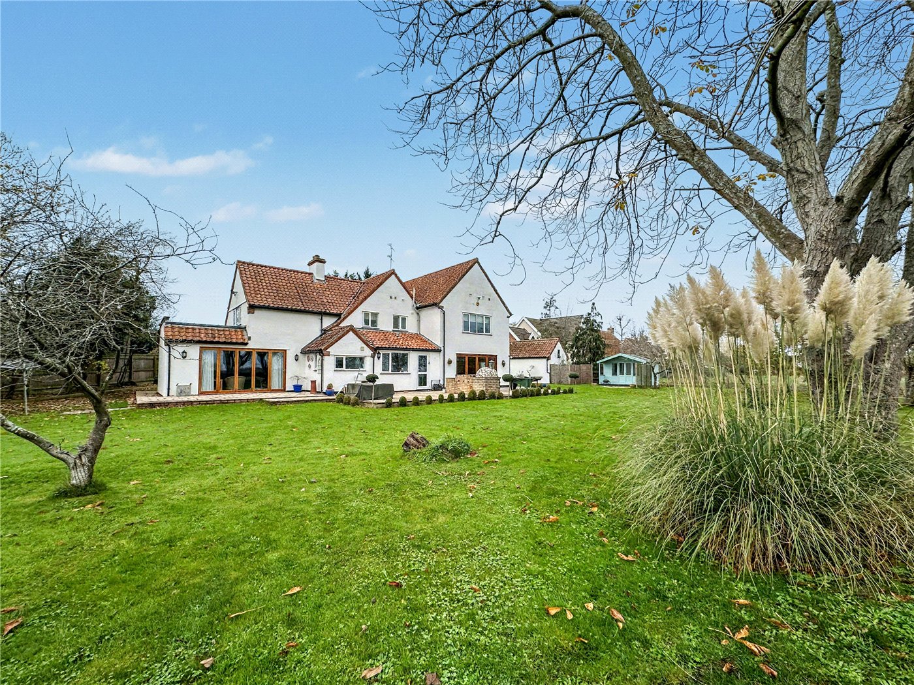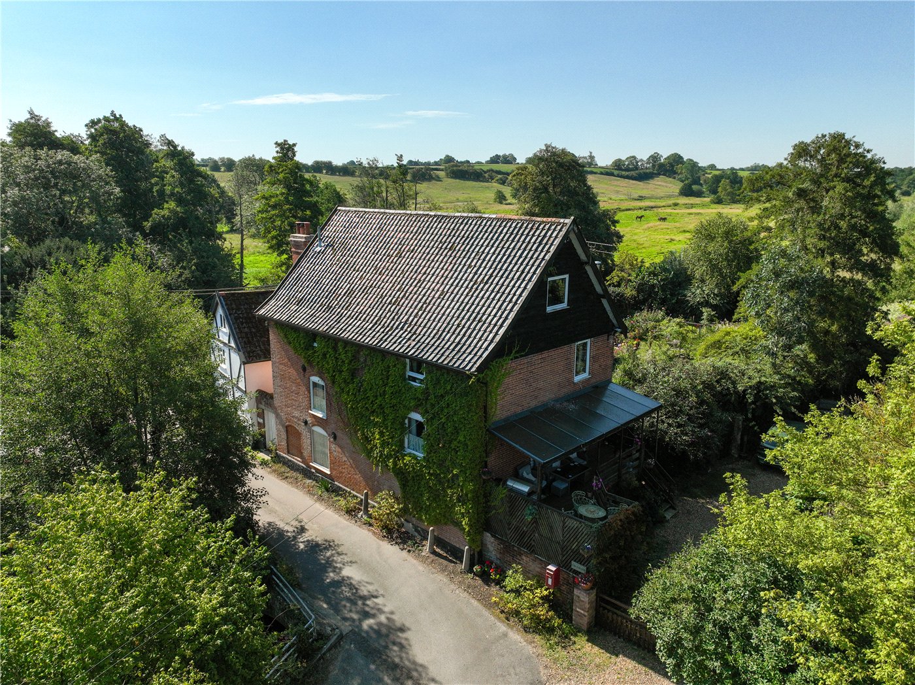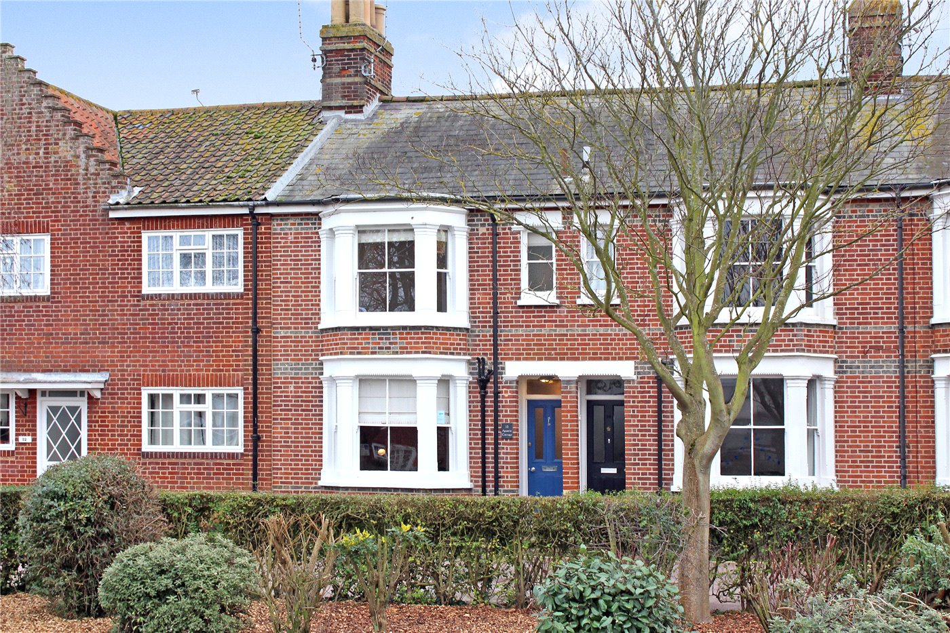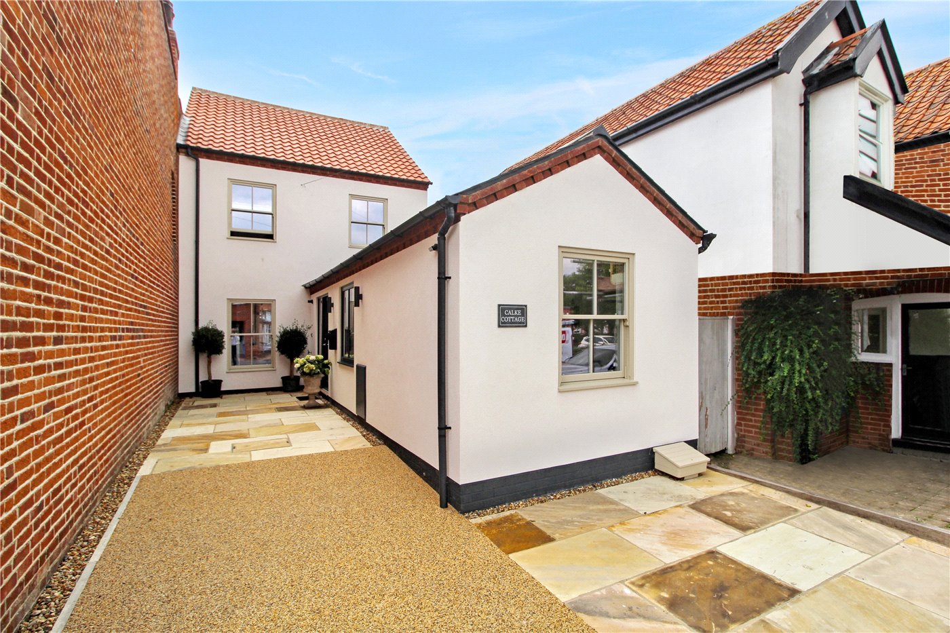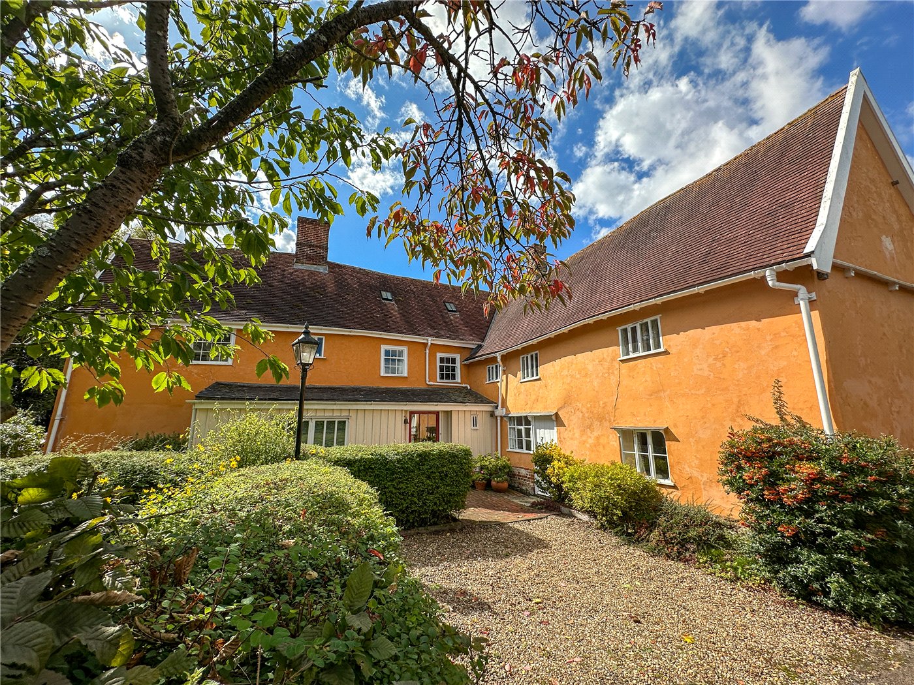Marlborough Road, Southwold, Suffolk, IP18
3 bedroom house in Southwold
OIRO £700,000 Freehold
- 3
- 3
- 3
PICTURES AND VIDEOS
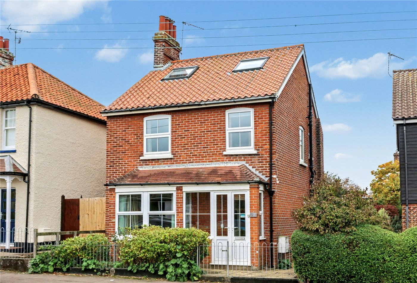
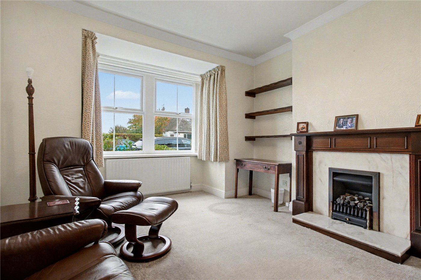
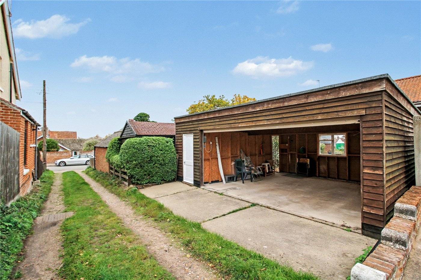
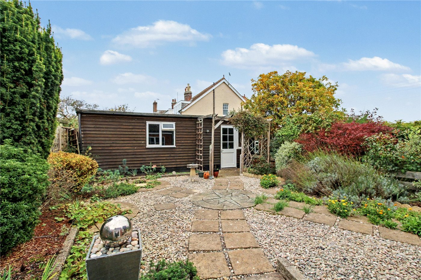
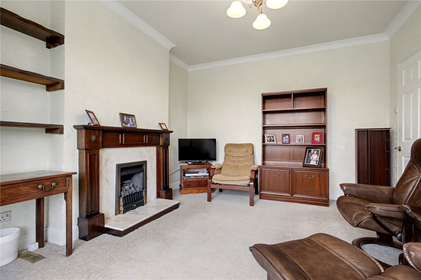
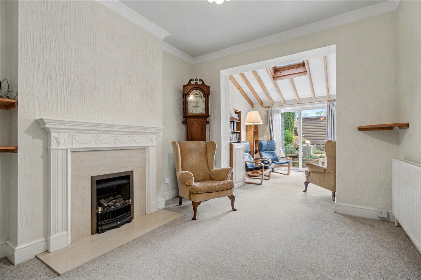
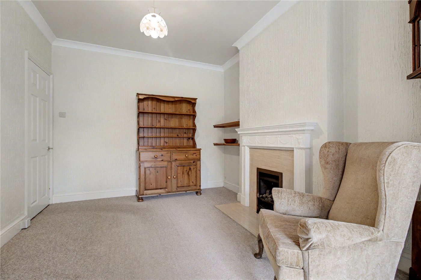
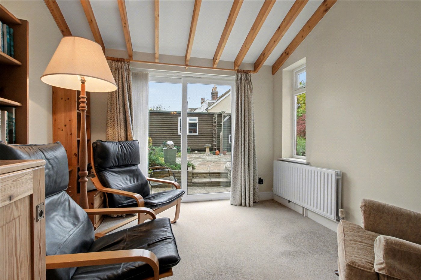
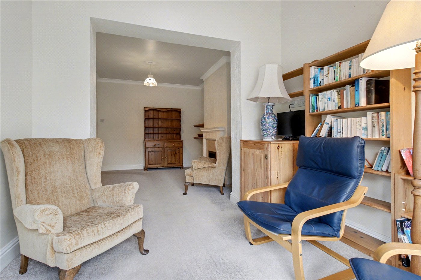
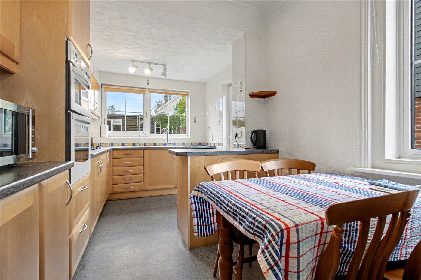
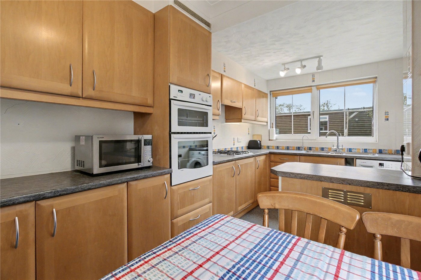
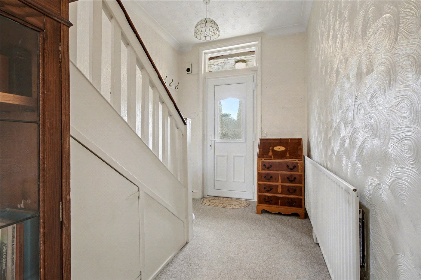
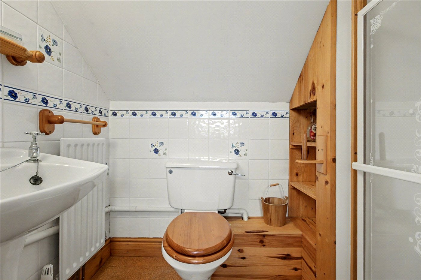
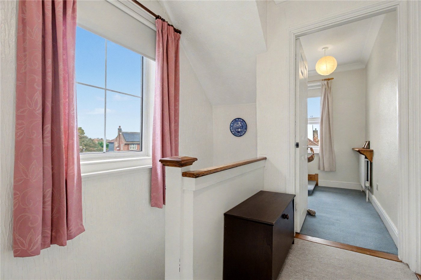
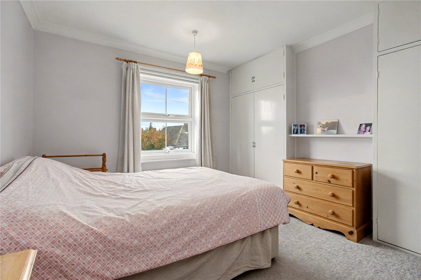
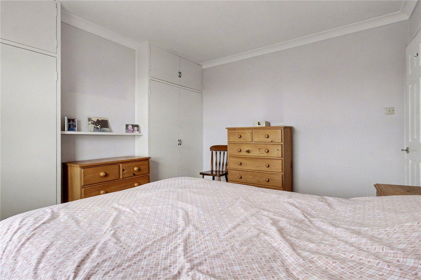
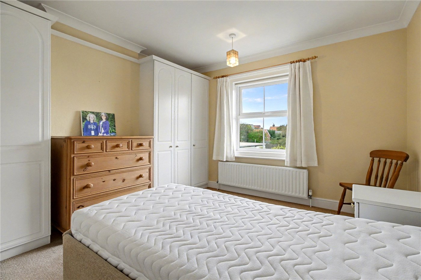
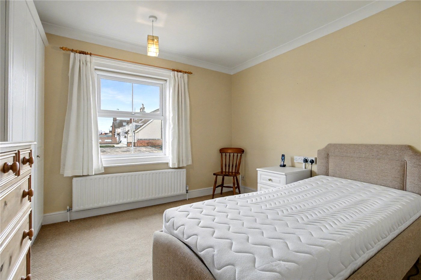
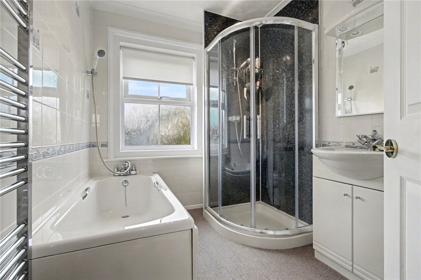
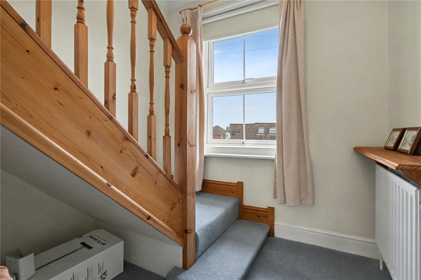
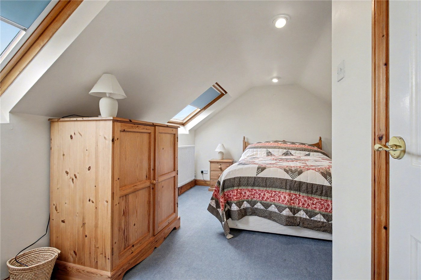
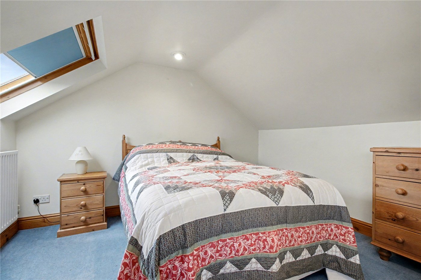
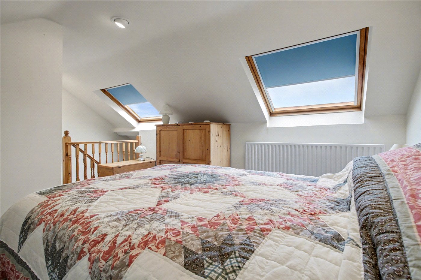
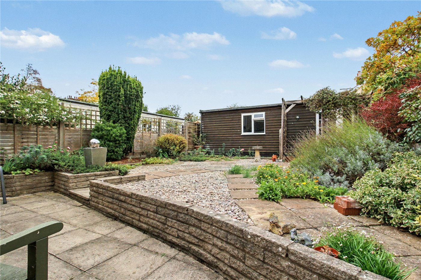
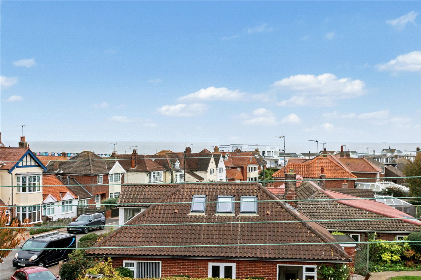
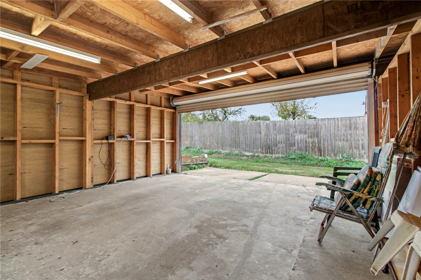
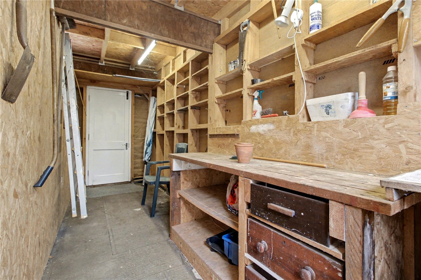
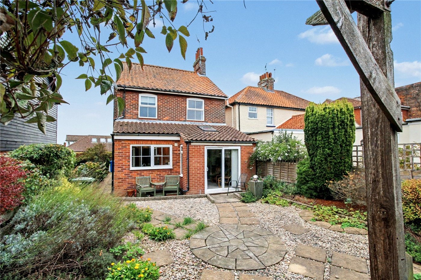
KEY FEATURES
- Desirable setting moments from Southwold’s seafront and pier
- Extended detached home blending character and modern comfort
- Elegant reception rooms with fireplaces and garden access
- Bright kitchen with space for informal dining
- Three bedrooms including loft conversion with en-suite
- Family bathroom with bath and separate shower
- Beautifully landscaped, low-maintenance garden
- Double garage and workshop with rear access
- Vacant possession – ideal main home or coastal retreat
KEY INFORMATION
- Tenure: Freehold
- Council Tax Band: E
Description
From the moment you step inside, the sense of welcome is immediate. A charming storm porch opens to a bright hallway with a cloakroom set adjacent, creating a practical yet graceful entrance. To the front, a refined sitting room features an Adams-style fireplace and a wide bay window that frames the changing coastal light.
To the rear, a generous reception space extends into a vaulted garden room, where Velux windows and sliding doors draw in sunshine and views of the terraced garden beyond — an idyllic spot for gatherings that flow easily between indoors and out.
The kitchen has been thoughtfully arranged with a range of warm timber-effect cabinetry, complemented by contrasting worktops and windows overlooking the rear and side aspect. There is ample room for casual dining, with integrated appliances including a double oven and gas hob, plus plumbing for a washing machine.
Upstairs, the first floor offers two comfortable double bedrooms, each with fitted wardrobes. The principal bedroom enjoys partial sea views, while the rear bedroom looks out across the gardens. The family bathroom features both a bath and a separate shower enclosure, finished in neutral tones.
A cleverly designed staircase leads to the top floor, where the converted loft provides a peaceful third bedroom. Twin Velux windows offer captivating glimpses of the sea, while the en-suite shower room completes this private retreat — perfect for visiting guests or quiet moments of escape.
The gardens have been landscaped for easy enjoyment, with elegant geometric inlays, a raised terrace, and a charming loggia wrapped in greenery. Steps lead to the double garage and workshop, accessible from a private rear lane that also offers further parking on hardstanding.
Offered with vacant possession, this is a rare opportunity to secure a truly versatile coastal home — one equally suited to full-time residence, a stylish weekend getaway, or a desirable holiday retreat in the heart of Southwold.
Council Tax Band: E
Local Authority - East Suffolk Council
We have been advised that the property has the following services. Mains water, mains drainage, electricity and gas central heating.
Winkworth wishes to inform prospective buyers and tenants that these particulars are a guide and act as information only. All our details are given in good faith and believed to be correct at the time of printing but they don’t form part of an offer or contract. No Winkworth employee has authority to make or give any representation or warranty in relation to this property. All fixtures and fittings, whether fitted or not are deemed removable by the vendor unless stated otherwise and room sizes are measured between internal wall surfaces, including furnishings. The services, systems and appliances have not been tested, and no guarantee as to their operability or efficiency can be given.
Marketed by
Winkworth Southwold
Properties for sale in SouthwoldArrange a Viewing
Fill in the form below to arrange your property viewing.
Mortgage Calculator
Fill in the details below to estimate your monthly repayments:
Approximate monthly repayment:
For more information, please contact Winkworth's mortgage partner, Trinity Financial, on +44 (0)20 7267 9399 and speak to the Trinity team.
Stamp Duty Calculator
Fill in the details below to estimate your stamp duty
The above calculator above is for general interest only and should not be relied upon
Meet the Team
As the area's newest independent agent, we bring with us a combined 65 years of experience, and a love for what we do and the local community around us. Understanding the individual needs of our clients is paramount to who we are. Located in the heart of Southwold's High Street our prominent office can be seen by all the right people. Please come and talk to us about your property requirements, and get to know the team from the Winkworth Estate Agents in Southwold.
See all team members