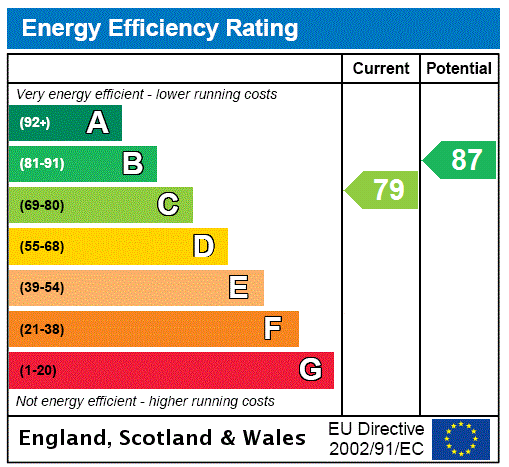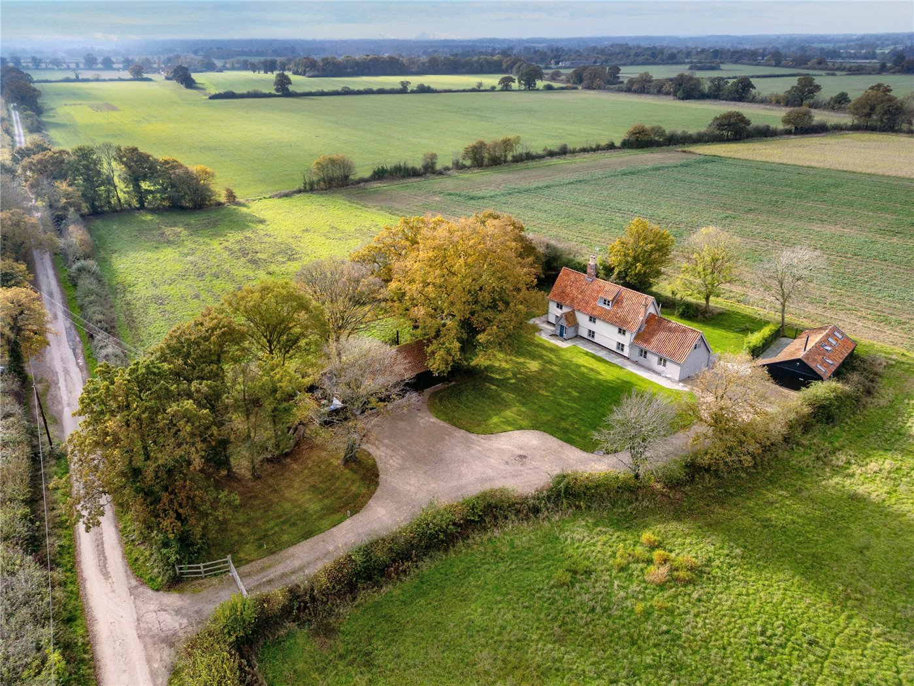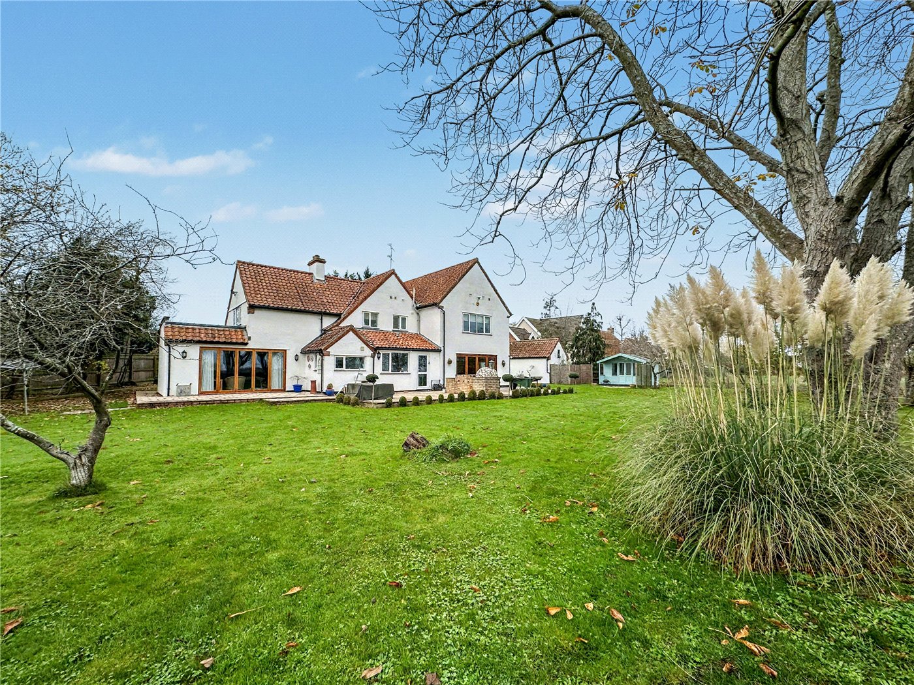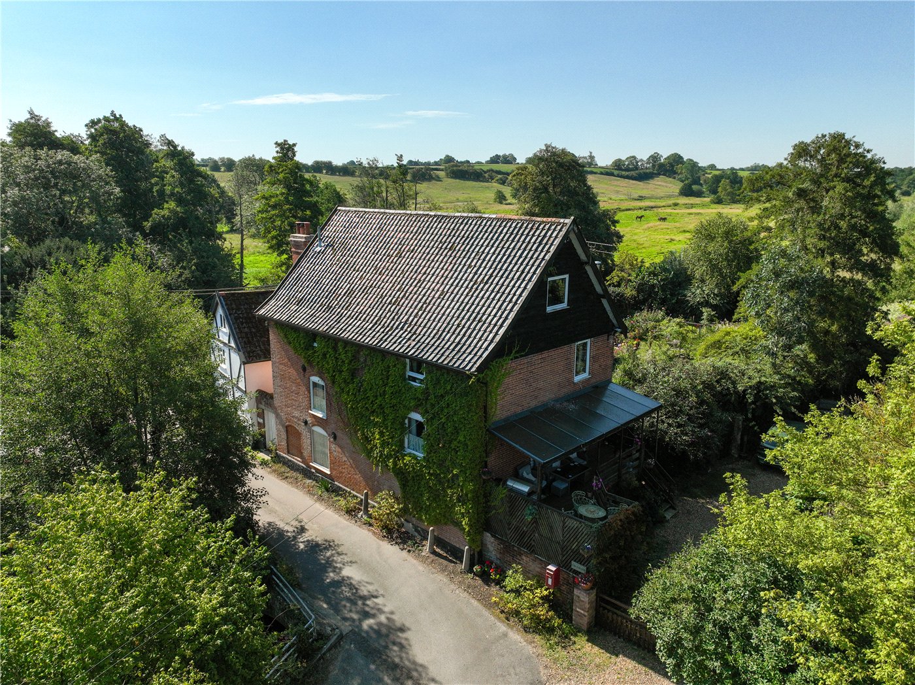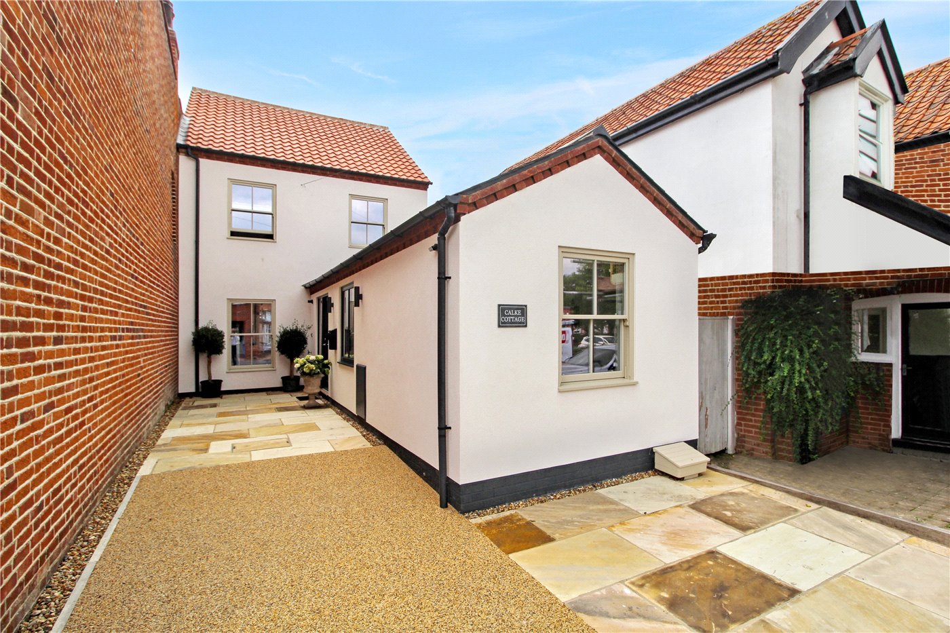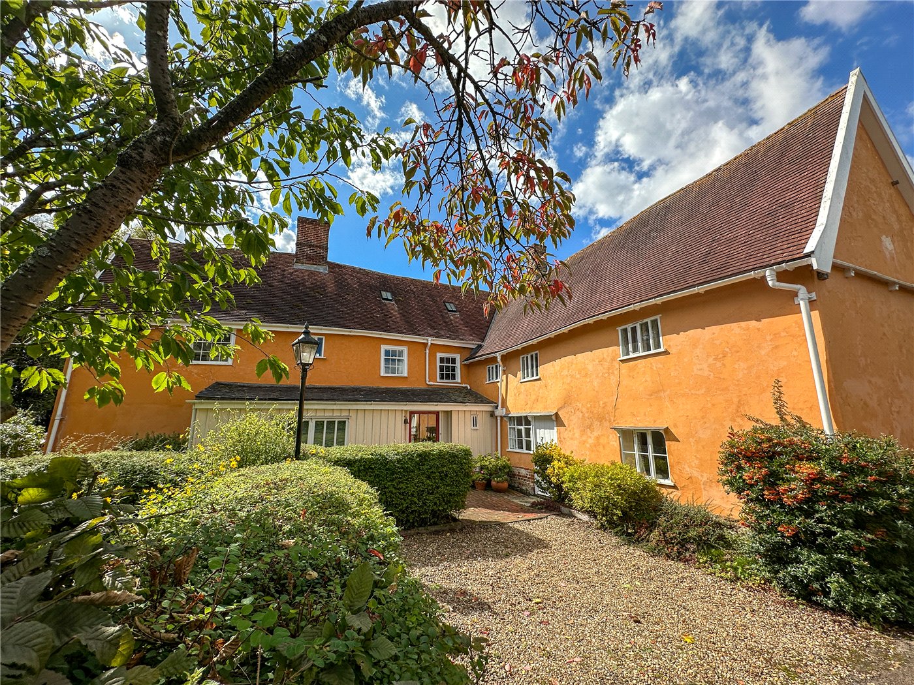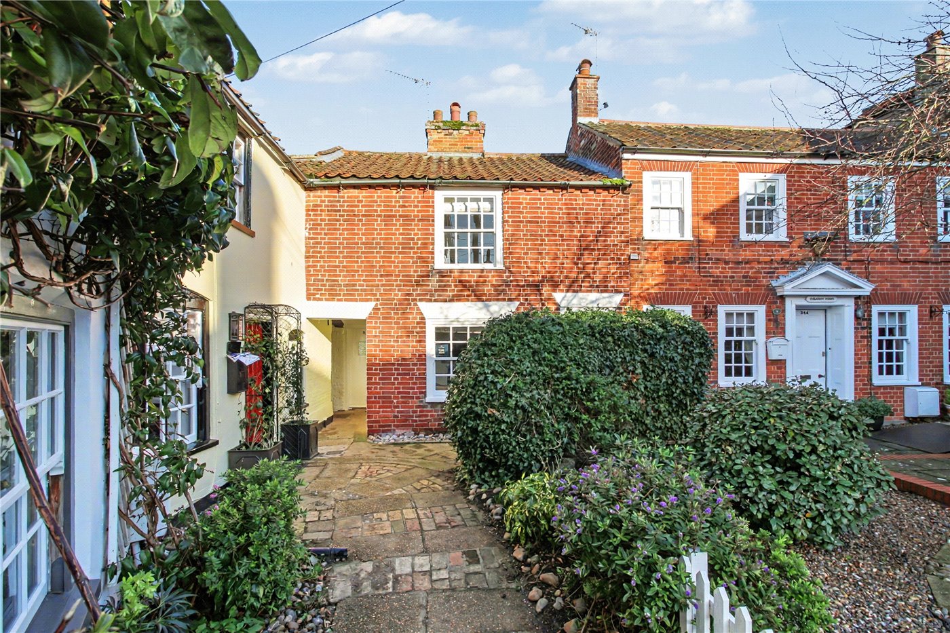Market Place, Kessingland, Lowestoft, Suffolk, NR33
4 bedroom house in Kessingland
Guide Price £600,000 Freehold
- 4
- 5
- 2
PICTURES AND VIDEOS
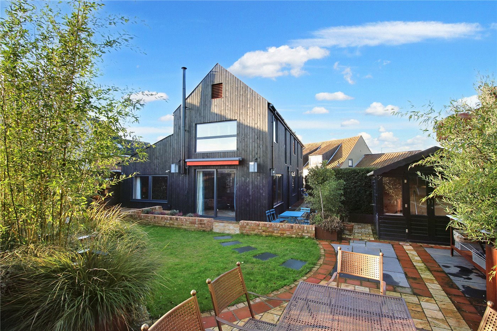
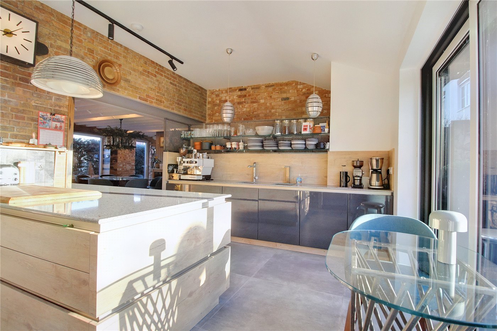
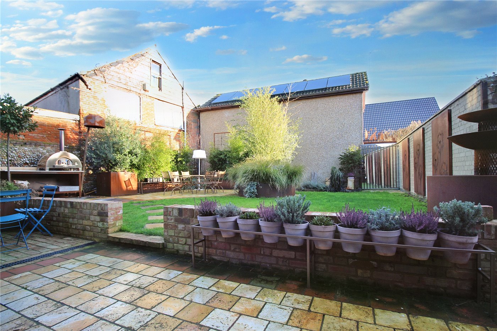
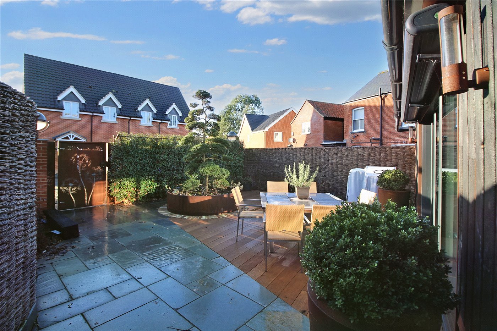
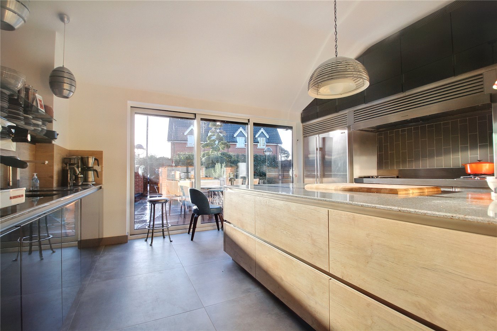
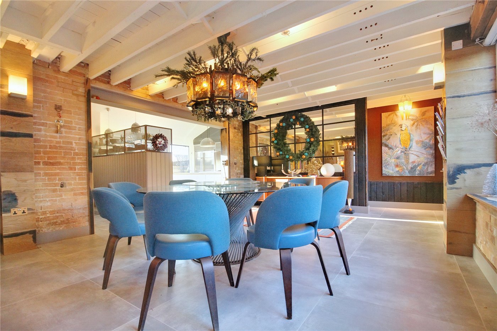
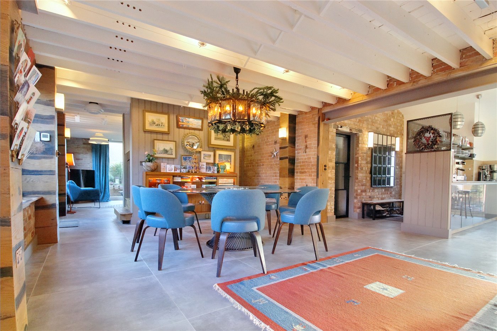
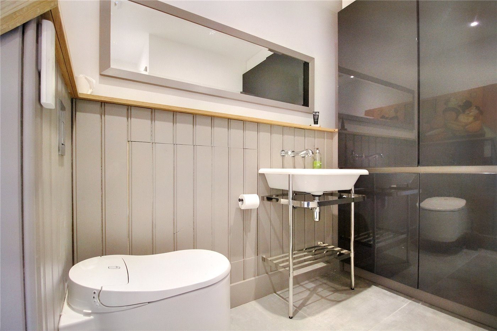
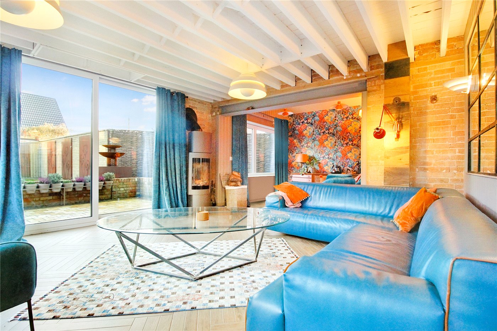
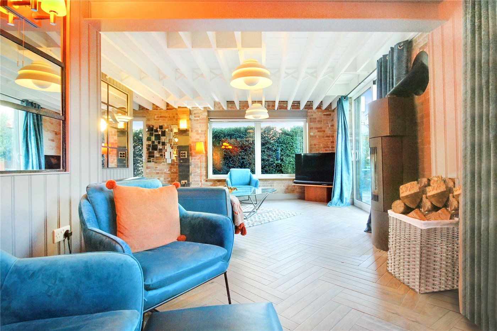
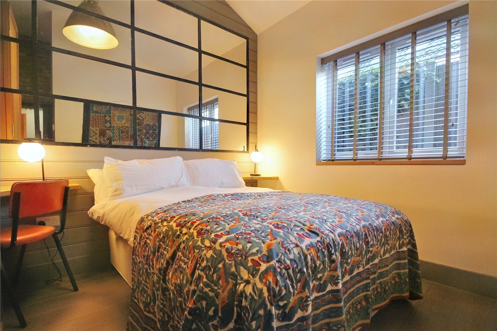
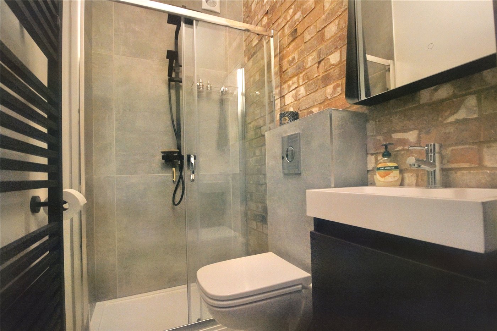
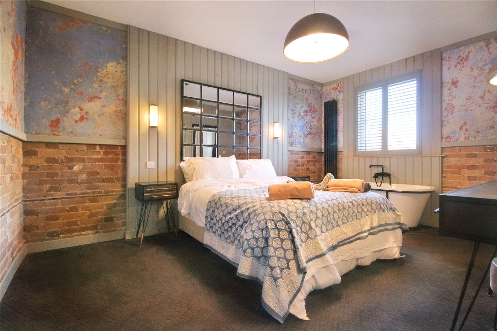
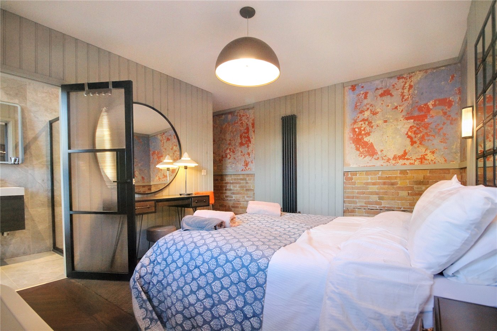
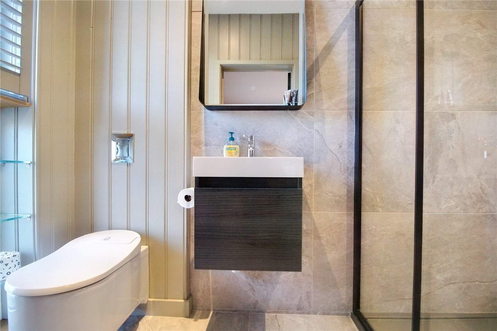
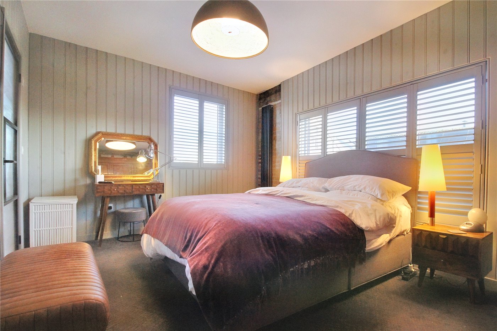
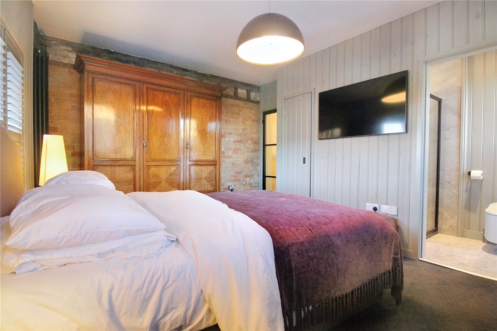
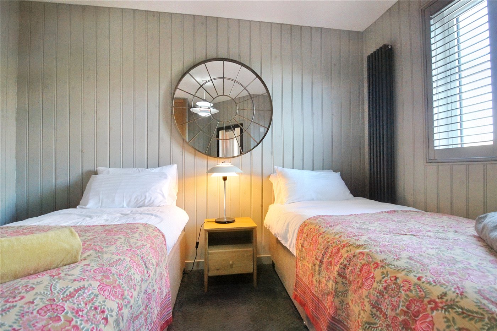
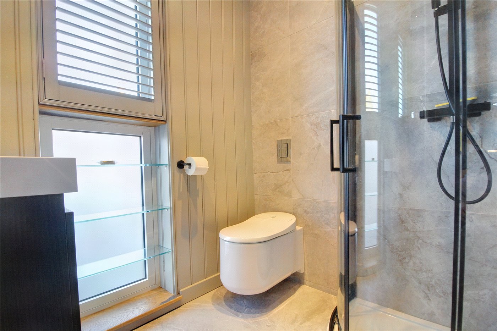
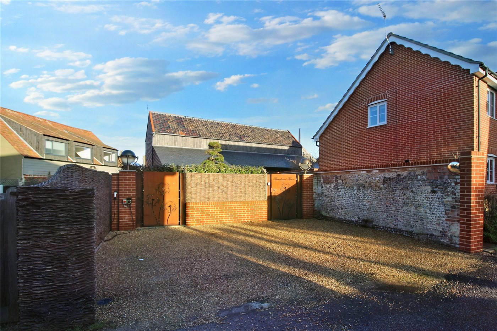
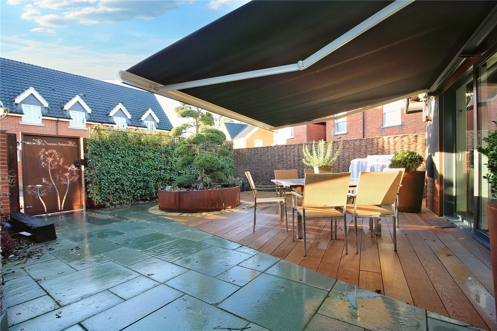
KEY FEATURES
- A beautiful barn conversion
- Finished in 2021
- High insulation
- Heat pump heating with grant payments
- Four double bedrooms
- Four en-suite shower rooms
- Large open plan kitchen/reception
- Generous lounge with a frees standing log burner
- Beautifully landscaped gardens
- Parking area with E.V charging
- Bespoke kitchens and bathrooms
- Fantastically presented throughout
- Offered with vacant possession
KEY INFORMATION
- Tenure: Freehold
Description
From the road there is a wide parking bay with ornate weathered steel gates leading to the courtyard garden and the front door. You enter a hall area which opens into a semi-open plan Kitchen/Dining Hall area. This is a beautiful space to entertain, divided into a 21-foot reception area with two large windows letting in plenty of light, and the spacious Kitchen which benefits from sliding glass doors covered by an electric shade.
The Kitchen is a bespoke and contemporary affair, which offers a large central workspace with granite tops and light-oak effect units under, which compliments the gloss grey units found on the sides. With Wolf ovens and Sub-Zero fridges, no expense has been spared. A utility room tidies away the laundry appliances.
The lounge is set to one end of the property and has doors opening onto the garden along with a further large side window. A free-standing dual-fuel burner makes for a great focal point for the room for the winter months. The ground floor offers an en-suite bedroom for those who prefer living on one level. A further W.C is set off the end of the reception room.
Upstairs, there are three double bedrooms each offering its own en-suite shower room. All the toilets throughout the property are electric Japanese style units and the finish to the bathrooms is first rate with bespoke splashbacks and fittings.
The principal bedroom is generously proportioned offering a built-in double wardrobe. Along with the en-suite shower room, there is a free-standing roll-top bath set to one side of the bedroom. Outside, the grounds have been landscaped with care. The front courtyard combines wattle fencing, composite wood effect decking and slate grey paving with a shaped specimen tree and hedging.
The lounge garden to the rear is wall enclosed with attractive quarry tiled patios with brick retaining walls. The remainder is laid to lawn with beds containing mature grasses, shrubs, and perennials. To one side is a timber summerhouse and an area with a pizza oven.
The property is designed to be environmental and efficient and incorporates the best insulation and double glazing along with a heat pump which benefits from a grant which will pay the new owners £150PCM for the next six years. For low maintenance, the property is clad in a combination of charred timber and Corten rust finish cladding which require no upkeep.
The property was originally designed by the current owner as main residence with a variety of exposed brick walls, ceramic wall art and wainscotting used throughout the build at some expense, however the quality of the fit and finish, along with the 4.5-bathroom configuration would lend itself perfectly to a holiday let or a coastal bolthole.
Viewing is strongly advised to appreciate the quality of the property.
We have been advised that the property has the following services. Mains water, mains drainage, electricity and air source heat pump.
Winkworth wishes to inform prospective buyers and tenants that these particulars are a guide and act as information only. All our details are given in good faith and believed to be correct at the time of printing but they don’t form part of an offer or contract. No Winkworth employee has authority to make or give any representation or warranty in relation to this property. All fixtures and fittings, whether fitted or not are deemed removable by the vendor unless stated otherwise and room sizes are measured between internal wall surfaces, including furnishings. The services, systems and appliances have not been tested, and no guarantee as to their operability or efficiency can be given.
Marketed by
Winkworth Southwold
Properties for sale in SouthwoldArrange a Viewing
Fill in the form below to arrange your property viewing.
Mortgage Calculator
Fill in the details below to estimate your monthly repayments:
Approximate monthly repayment:
For more information, please contact Winkworth's mortgage partner, Trinity Financial, on +44 (0)20 7267 9399 and speak to the Trinity team.
Stamp Duty Calculator
Fill in the details below to estimate your stamp duty
The above calculator above is for general interest only and should not be relied upon
Meet the Team
As the area's newest independent agent, we bring with us a combined 65 years of experience, and a love for what we do and the local community around us. Understanding the individual needs of our clients is paramount to who we are. Located in the heart of Southwold's High Street our prominent office can be seen by all the right people. Please come and talk to us about your property requirements, and get to know the team from the Winkworth Estate Agents in Southwold.
See all team members