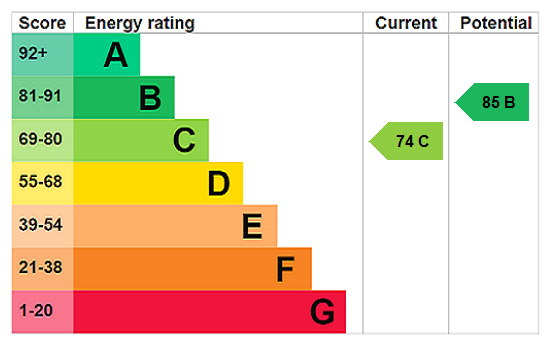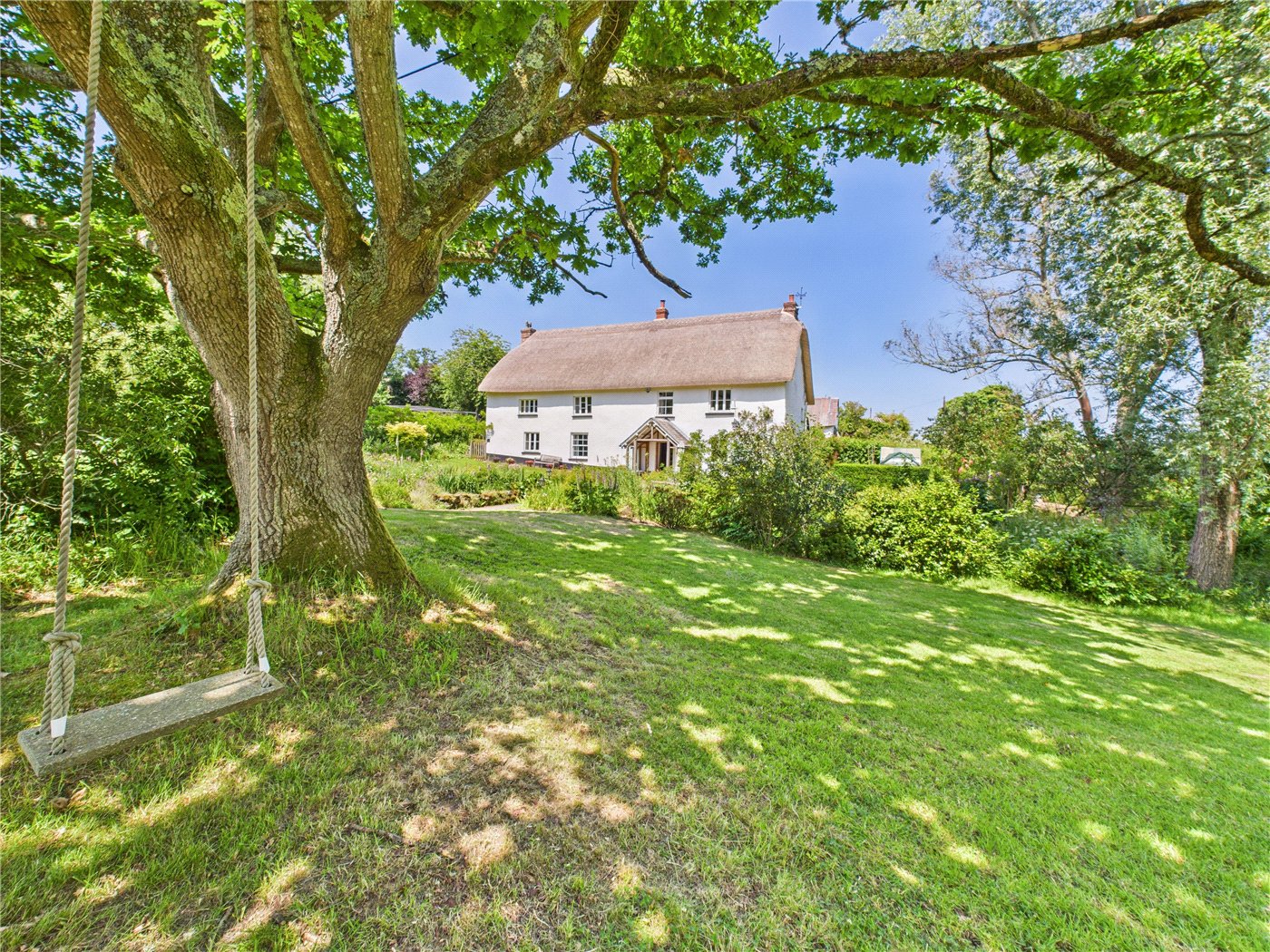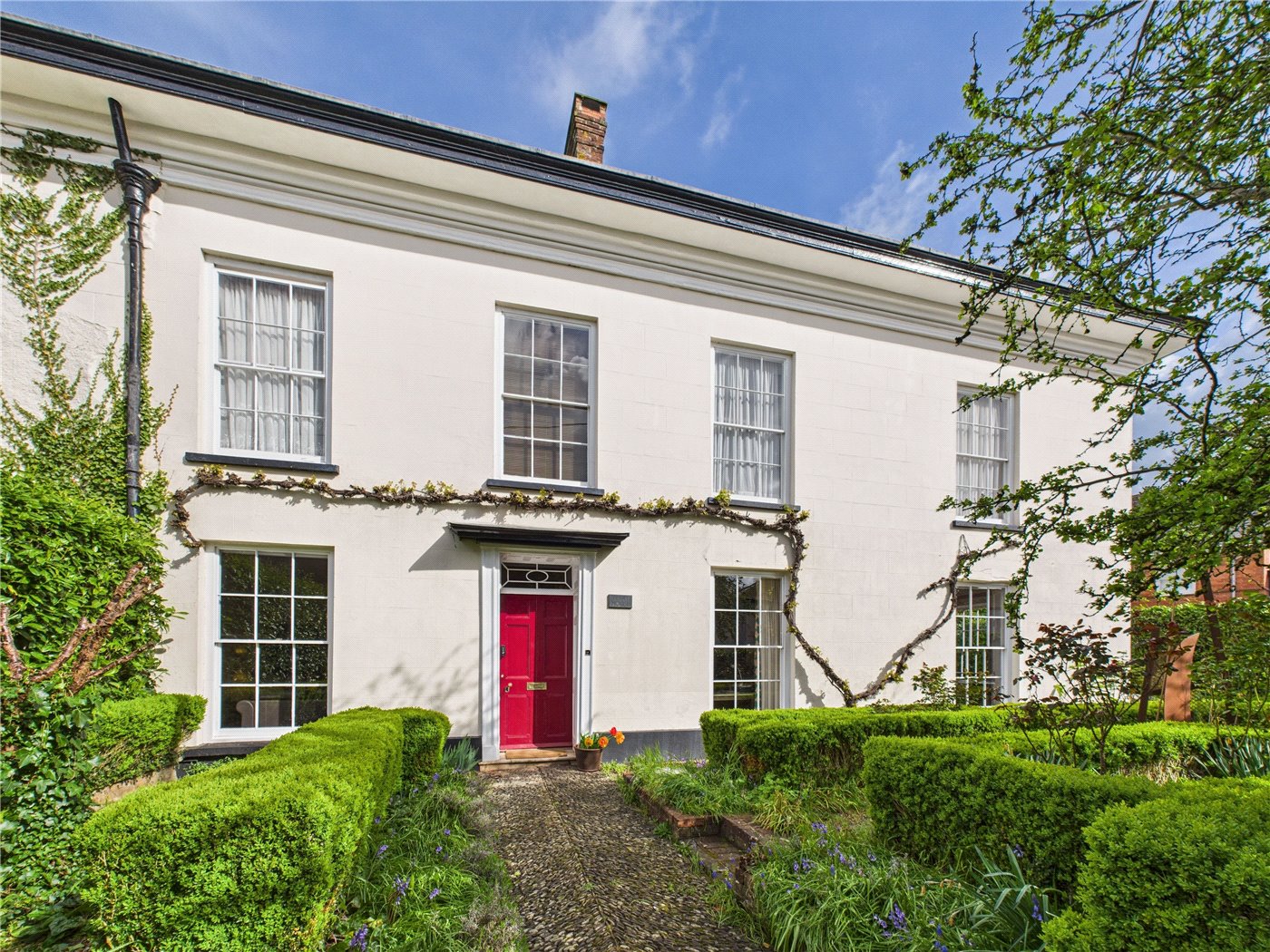Mansell Copse Walk, Exeter, Devon, EX2
3 bedroom house in Exeter
£515,000 Freehold
- 3
- 2
- 2
PICTURES AND VIDEOS
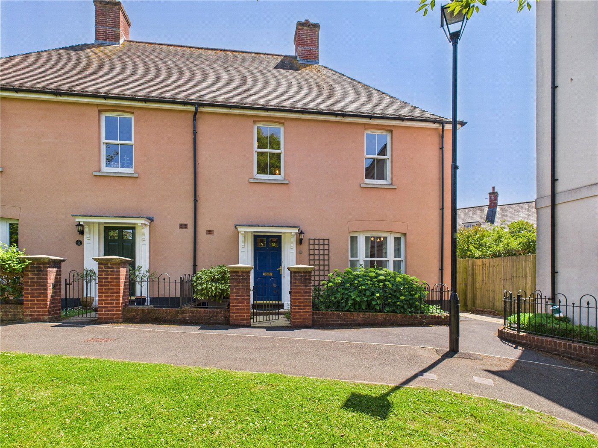
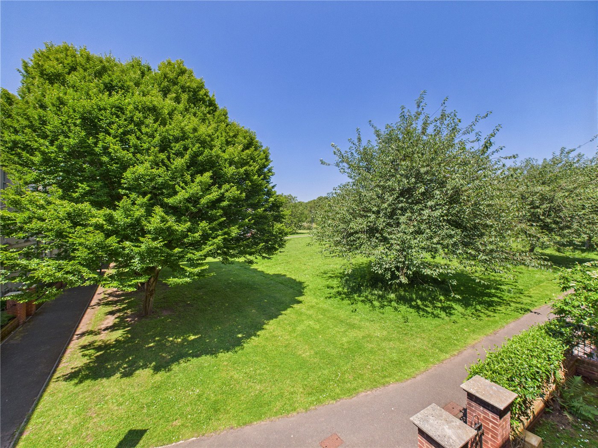
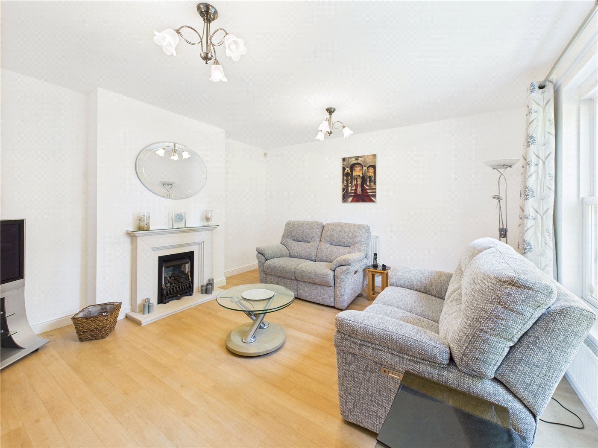
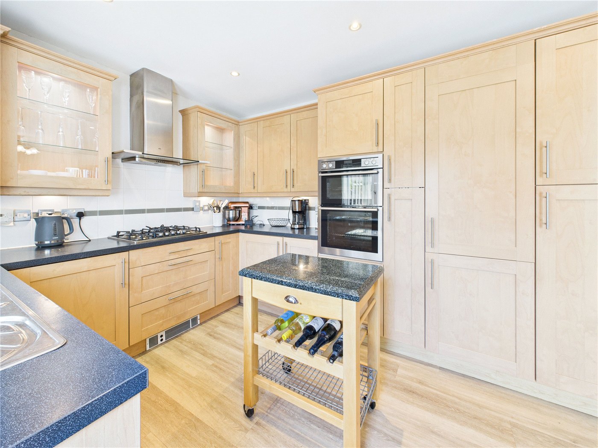
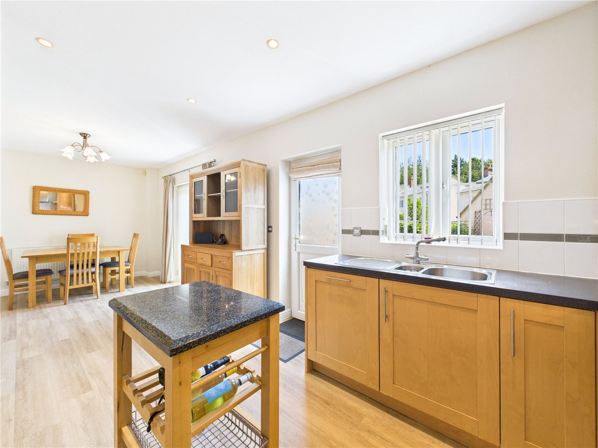
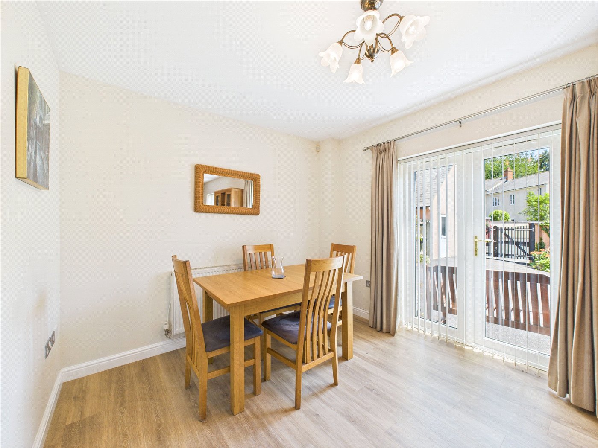
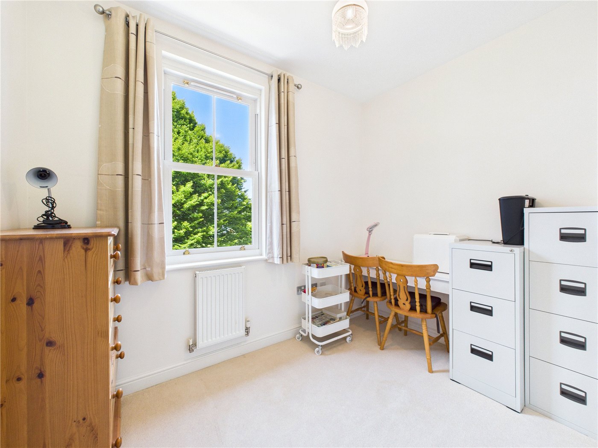
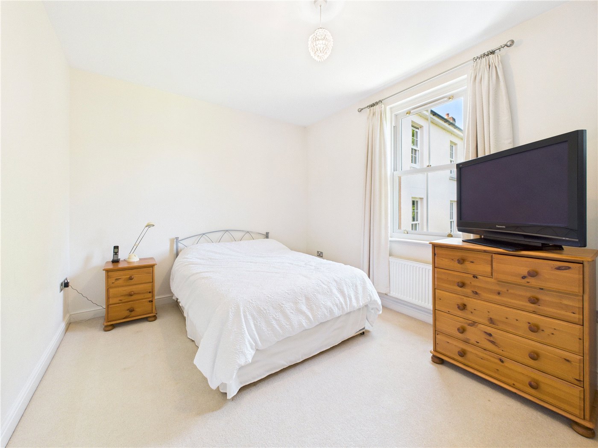
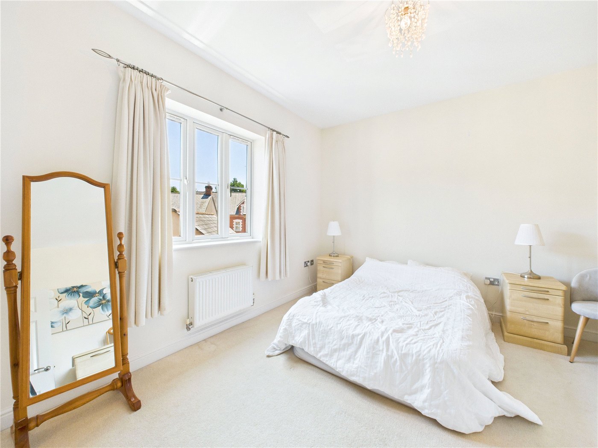
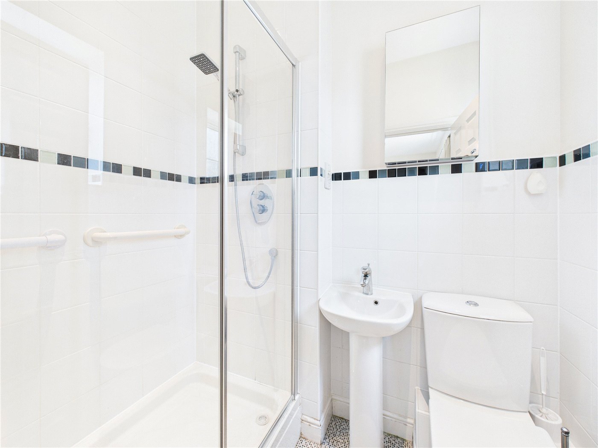
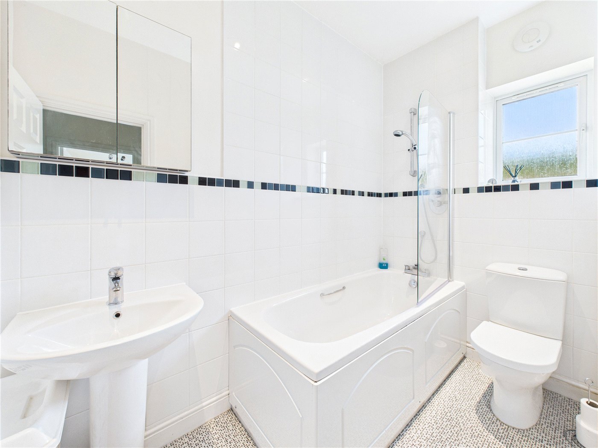
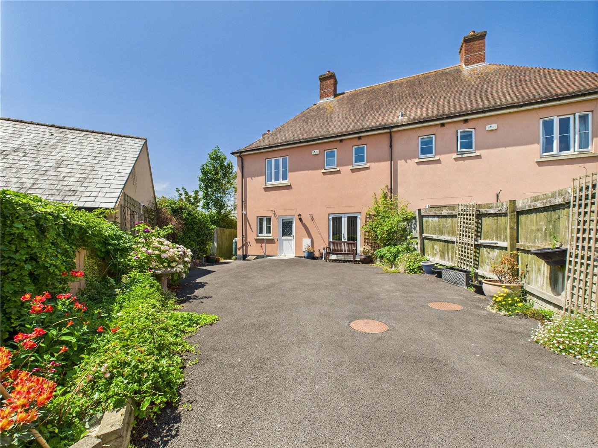
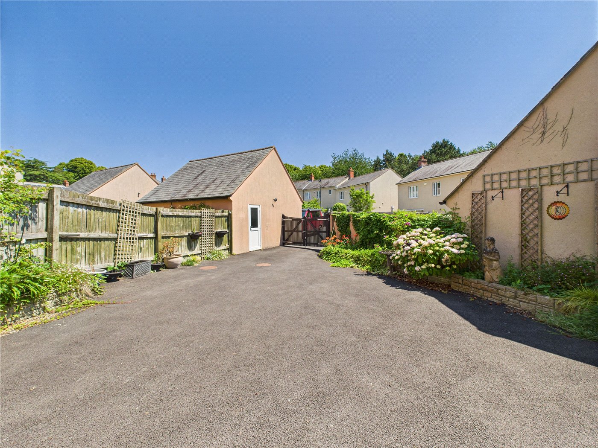
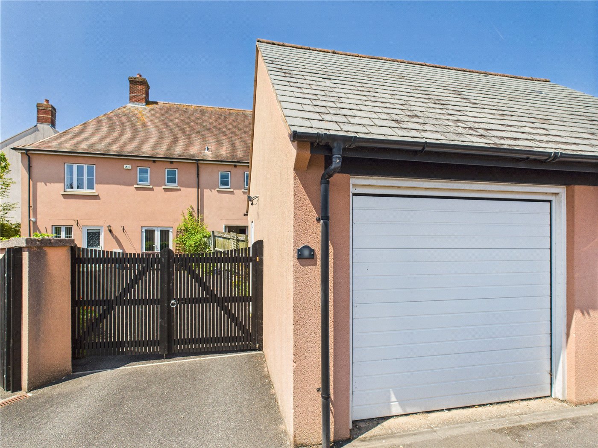
KEY FEATURES
- Semi-Detached
- Sitting Room
- Kitchen with Dining Area
- Three Bedrooms
- En-Suite to Main Bedroom
- Family Bathroom
- Downstairs Cloakroom
- Enclosed Rear Garden
- Hardstanding Parking for Four Cars
- Garage with Power
- House Alarm
- No Onward Chain
KEY INFORMATION
- Tenure: Freehold
- Council Tax Band: D
- Local Authority: Exeter City
Description
In brief;
A very well presented three Bedroom semi-detached property with garage in the highly regarded Wyvern Park development.
The property was built in 2006 by C G Fry, a local South West builder, on land which was formerly part of the Wyvern Barracks. No Onward Chain.
Description;
A welcoming entrance hall gives access to the sitting room, kitchen and dining area and cloakroom.
There is a radiator in the hallway and an understairs storage cupboard.
The bright and airy sitting room benefits from UPVC sash windows with a view to the green space and park to the front of the property, a feature gas fire with wood surround and marble hearth.
The kitchen and dining room stretches across the whole width of the property to the rear. The kitchen has a good range of wall and base units, integrated double oven, gas hob with stainless steel and glass extractor over, stainless steel sink and drainer, integrated dishwasher and plumbed space for a washing machine. Space for free standing Fridge/Freezer. A single UPVC door gives access to the garden.
A separate dining space has room for a good sized table and chairs, there is a radiator and UPVC French Doors leading out into the garden.
The rear garden is currently mainly laid with hard standing and a few flower beds. There is an outside tap and an external power point. The single garage for the property has a courtesy door from the rear garden.
Upstiars there are three bedrooms and the main bathroom leading off the landing. The main bedroom is a good sized double with built in wardrobe storage, en-suite comprising shower cubicle, basin and WC and ladder style heated towel rail. The UPVC window has a view to the rear and has a radiaitor under.
Bedroom two is also a good sized double with UPVC window overlooking the green space and park to the front. Radiaitor under window.
Bedroom three is a single which could be used as a nursery or home office. A UPVC window has views to the front and a radaitor under.
The main bathroom has a bath with shower over and clear shower door, basin with mixer tap and mirrored cabinet over, low level WC and ladder style heated towel rail.
The landing also gives access to the loft hatch.
Services & Connectivity;
Freehold
Mains gas, electricity water and sewerage
Gas central heating
UPVC double gazing throughout
Broadband - Ultrafast 1800 Mbps-220Mbps
Mobile - good signal inside and out dependant on provider
Residents permit parking - Devon County Council
PLEASE NOTE:
Our business is supervised by HMRC for anti-money laundering purposes. If your offer to purchase a property is accepted, you will be required to meet the necessary checks under the Money Laundering, Terrorist Financing and Transfer of Funds (Information on the Payer) Regulations 2017. This includes ID verification, anti-money laundering compliance, and source of funds checks. A fee of £25 (inc. VAT) will be charged for each verification carried out.
Marketed by
Winkworth Exeter
Properties for sale in ExeterArrange a Viewing
Fill in the form below to arrange your property viewing.
Mortgage Calculator
Fill in the details below to estimate your monthly repayments:
Approximate monthly repayment:
For more information, please contact Winkworth's mortgage partner, Trinity Financial, on +44 (0)20 7267 9399 and speak to the Trinity team.
Stamp Duty Calculator
Fill in the details below to estimate your stamp duty
The above calculator above is for general interest only and should not be relied upon
Meet the Team
Our team at Winkworth Exeter Estate Agents are here to support and advise our customers when they need it most. We understand that buying, selling, letting or renting can be daunting and often emotionally meaningful. We are there, when it matters, to make the journey as stress-free as possible.
See all team members