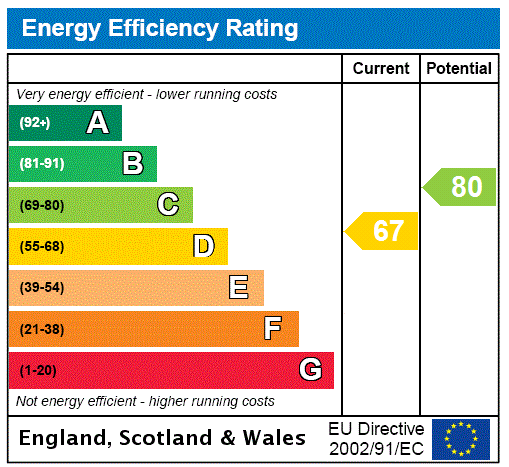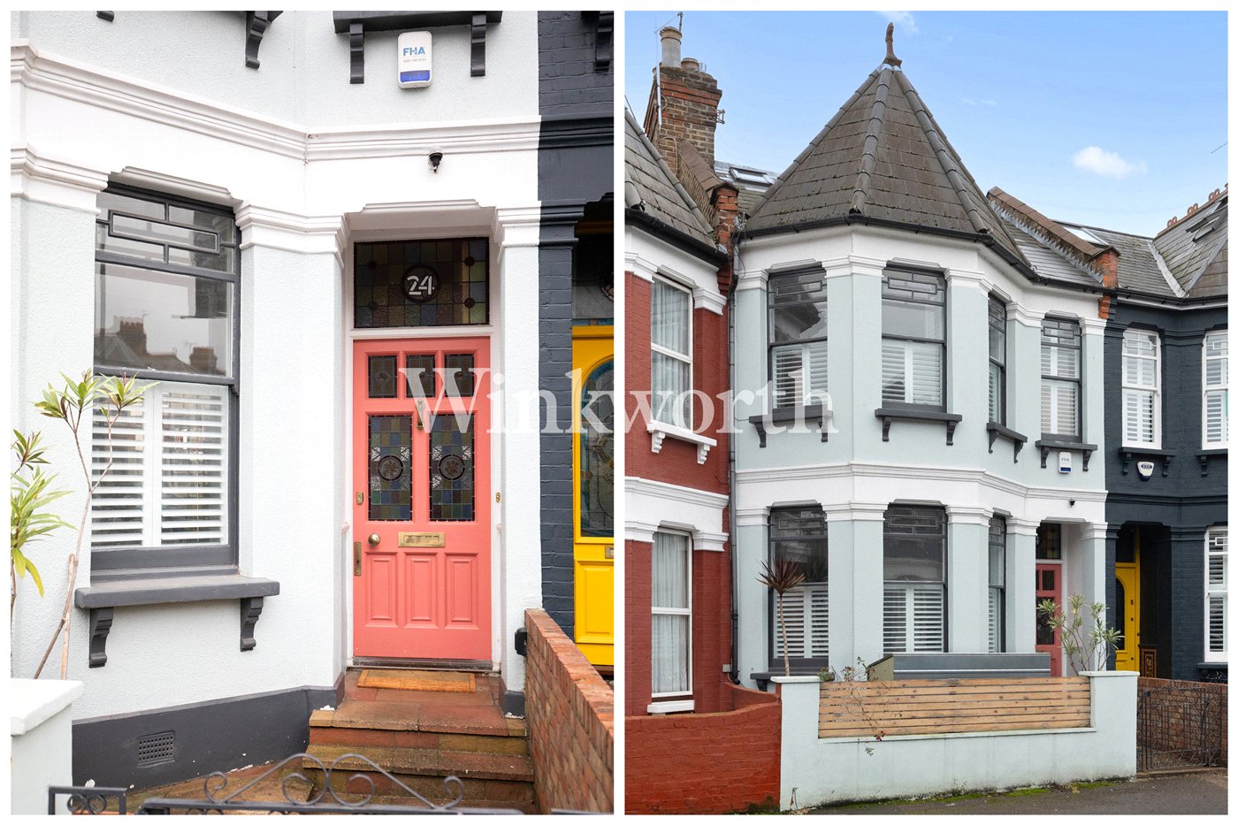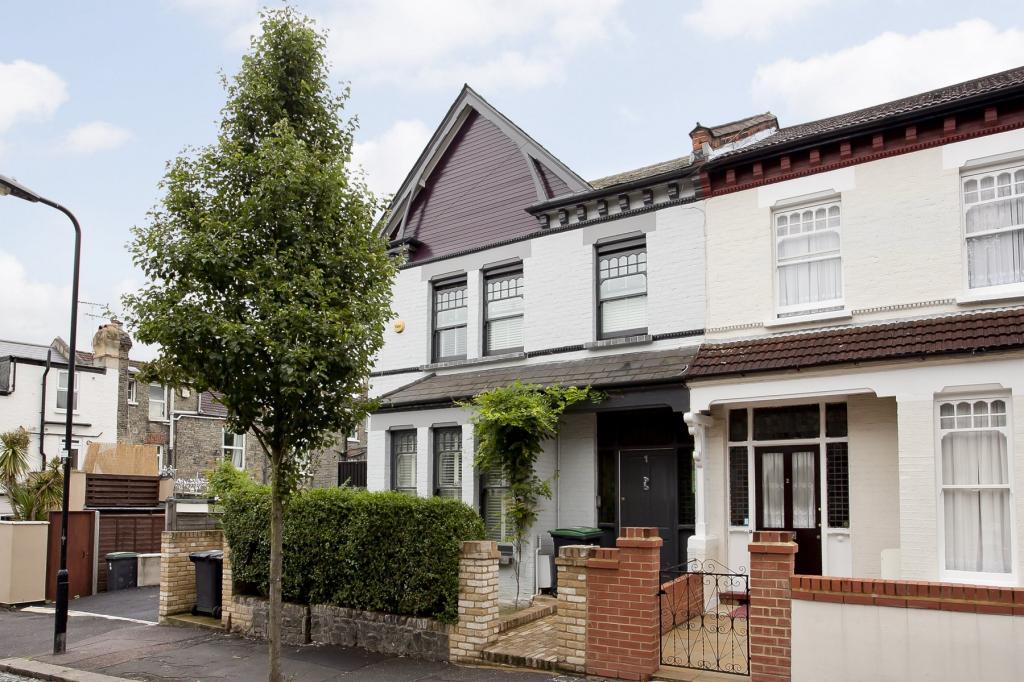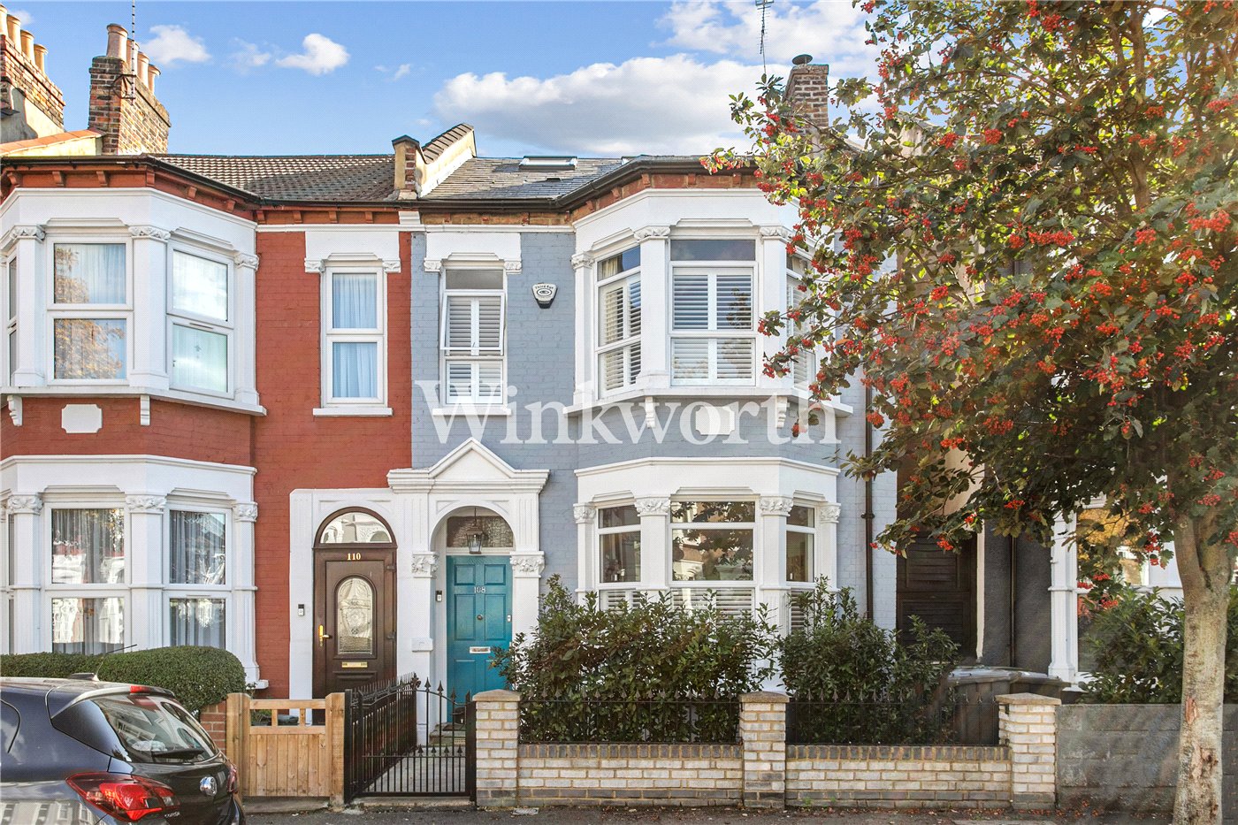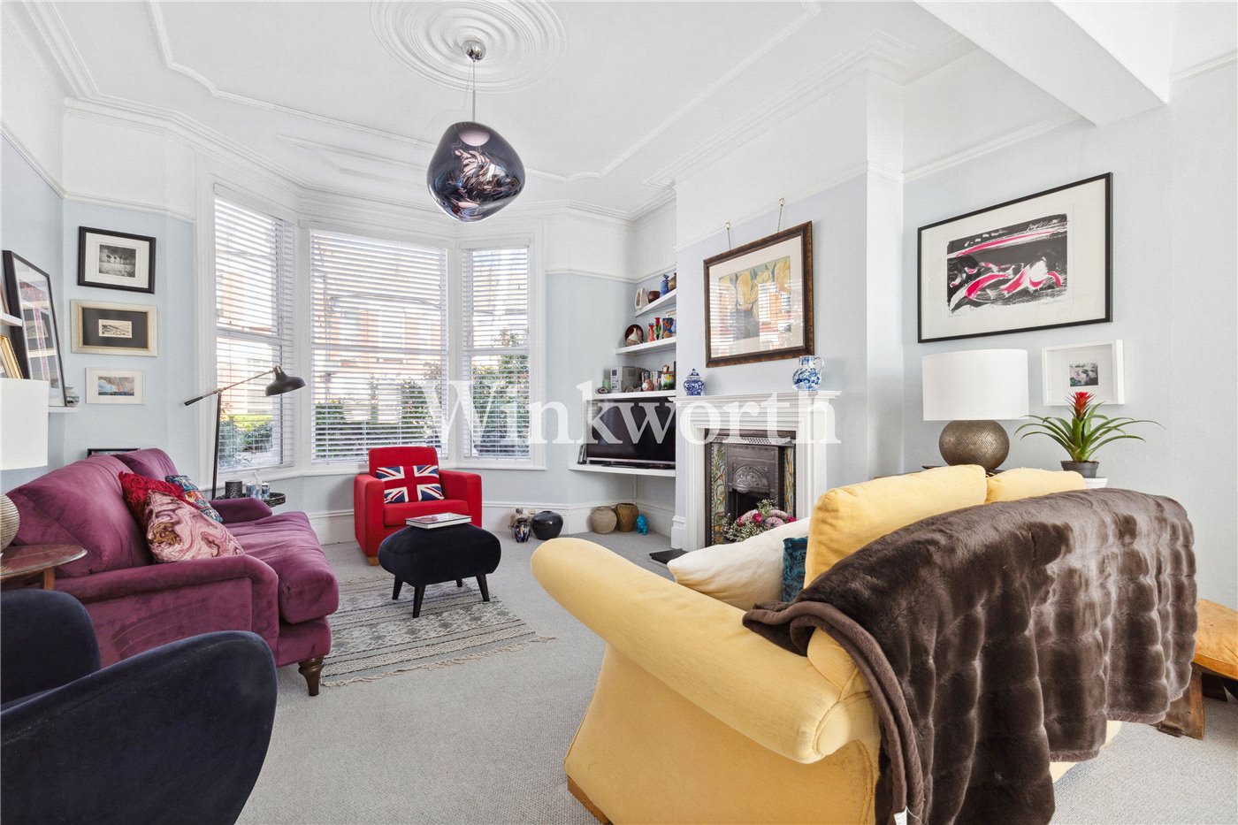Sold
Lothair Road South, London, N4
5 bedroom house in London
£1,600,000 Freehold
- 5
- 3
- 2
PICTURES AND VIDEOS





































KEY FEATURES
- Five Bedrooms
- Interconnecting Reception Rooms
- Extended Kitchen Diner
- Three Bathrooms
- Utility Room
- Basement
- Prime Location
- Close To Finsbury Park
KEY INFORMATION
- Tenure: Freehold
Description
Sole Agents.
Nestled halfway down a serene street, just a leisurely stroll from Finsbury Park, this exquisite Victorian terrace house is a true gem, boasting five bedrooms, period charm, a private south-facing rear garden, and architectural sophistication.
Spanning four levels and encompassing 2,415 sqft of living space, this splendid family home has been thoughtfully renovated by its current owners. A harmonious blend of original character and modern elegance defines this tasteful and sophisticated residence.
Upon entering through the classical Victorian front door, you're welcomed by an inviting entrance hall adorned with original pine floorboards, ornate plaster corbels, and a stunning Victorian staircase. An original style four-panelled door grants access to the expansive living and entertaining space—a large, interconnecting double reception room boasting a square bay sash window with shutters, tall ceilings, and an attractive fireplace.
Descending from the double reception to the rear, via a bespoke ornate wooden spiral staircase with a reverse double wind, the house unfolds into an open-plan kitchen and dining area, thoughtfully extended to maximize space and natural light. Roof glazing, a generous picture window, and bifold doors create a bright and inviting atmosphere. The Devol kitchen, with integrated units including a Smeg oven, and a large island, forms a fantastic backdrop for entertaining.
The lower ground floor hosts a convenient utility room and a spacious basement providing ample storage.
Ascending through the house, the first half landing reveals a modern family shower room and a well-proportioned double bedroom overlooking the rear garden. Moving upward, two additional double bedrooms unfold, with the largest spanning the entire width of the house at the front, complete with dual sash windows and a wall of built-in wardrobes.
Moving upwards again, the first of the two rooms await, accompanied by a contemporary family bathroom. Continuing upward, the loft conversion is a striking focal point, meticulously designed with attention to detail. You'll discover the spacious principal bedroom with a floor-to-ceiling window offering garden views. The adjoining luxurious bathroom features a freestanding bath, shower, and a wall of Velux windows. This master suite exudes opulence, reminiscent of a luxury hotel, creating an irresistibly captivating space.
This home is not just a house; it's a testament to architectural finesse, thoughtful design, and the perfect blend of historic charm and contemporary living.
Situated on a coveted street in close proximity to the vibrant Finsbury Park area, renowned for its village charm and scenic tree-lined roads, this property promises an exceptional living experience.
With the bustling Green Lanes just a stone's throw away, you'll have an enticing array of superb Turkish cuisine at your fingertips, along with an ever-expanding assortment of independent stores, bars, and cafes. Notable mentions include the recently opened Dusty Knuckle bakery, the trendy Brouhaha beer/cocktail bar, and the inviting Salisbury Tavern, all just a short distance away. Emphasizing its appeal to families, the property is close to an array of excellent schools, including the popular and well regarded South Harringay primary school, as well as St Aidan’s and Weston Park primary schools.
For those who appreciate the outdoors, numerous sporting options await in the vicinity, with Finsbury Park and Clissold Park providing expansive and scenic spaces for recreation. Found nearby is the renowned Castle Climbing Centre, a transformed old waterworks that stands as one of the premier climbing centres in Europe.
Benefiting from exceptional transport connectivity, this property is strategically located near the Finsbury Park hub, offering convenient access to the Victoria and Piccadilly lines, along with overground trains. The proximity of Manor House Underground Station, situated on the Piccadilly Line, adds to the accessibility. Notably, the hassle-free commute provided by the Great Northern Railway station at Harringay, just moments away from the house, deserves mention, offering easy access to the city.
A robust bus network ensures swift connections to Upper Street, the City, the West End, and international rail services at Kings Cross St Pancras. Revel in the epitome of London living, with unparalleled convenience and seamless access to a diverse array of amenities.
Please contact the sales team at Winkworth Harringay office to arrange an appointment to view 020 8800 5151- [email protected]
Winkworth.co.uk
Your local independently owned property agency with a network of 62 London offices.
Est 1835
Mortgage Calculator
Fill in the details below to estimate your monthly repayments:
Approximate monthly repayment:
For more information, please contact Winkworth's mortgage partner, Trinity Financial, on +44 (0)20 7267 9399 and speak to the Trinity team.
Stamp Duty Calculator
Fill in the details below to estimate your stamp duty
The above calculator above is for general interest only and should not be relied upon
Meet the Team
At Winkworth Harringay Estate Agents, we have a comprehensive team of knowledgeable and personable property experts who are excited about the local area. So whether you're buying, selling, renting or letting or simply need some advice, pop into our office on Green Lanes for the experience and the local knowledge you need.
See all team members