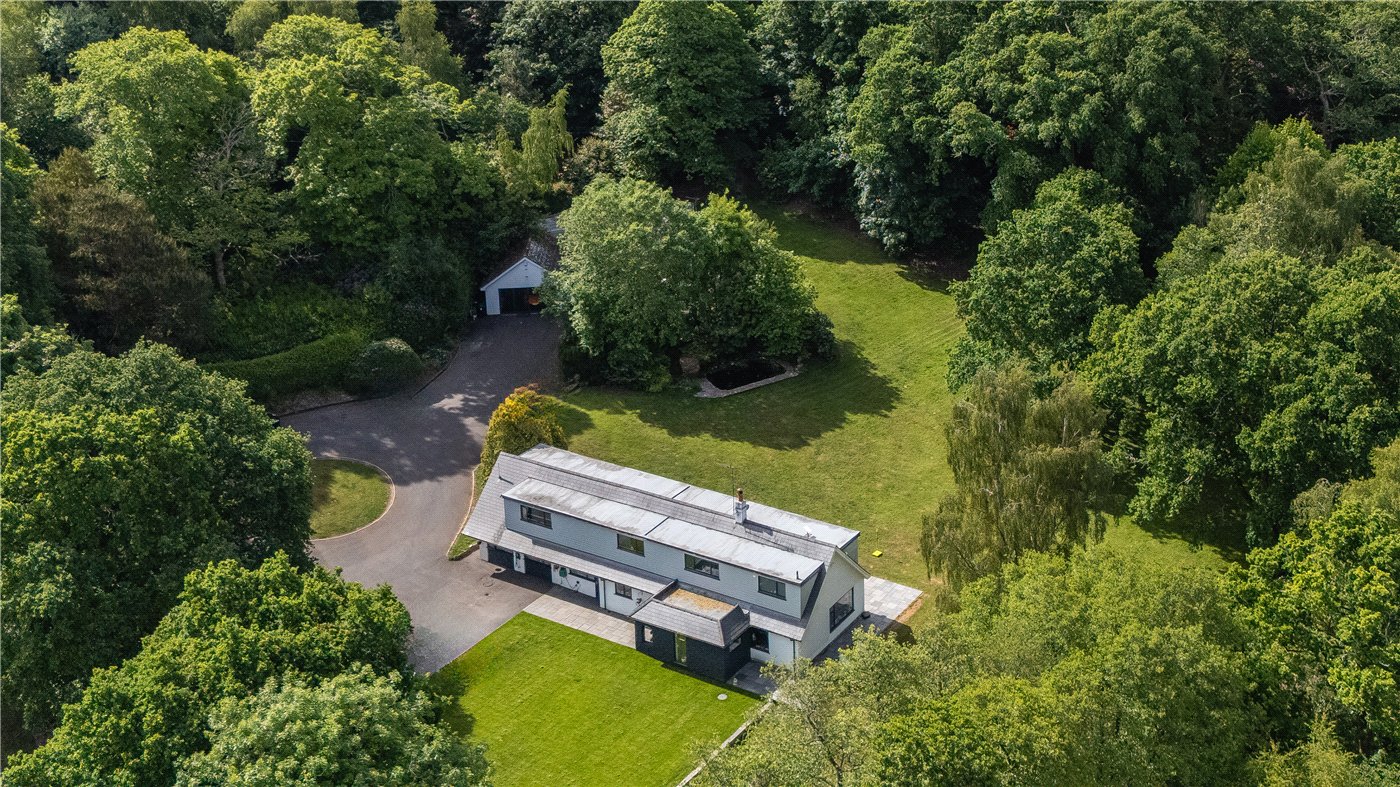New Instruction
Lone Pine Drive, West Parley, Ferndown, Dorset, BH22
3 bedroom house in West Parley
Guide Price £840,000 Freehold
- 3
- 2
- 2
PICTURES AND VIDEOS
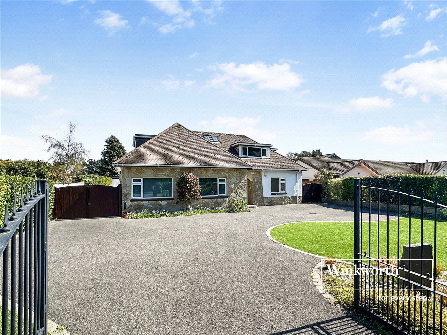
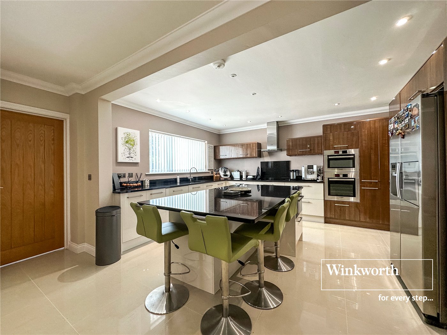
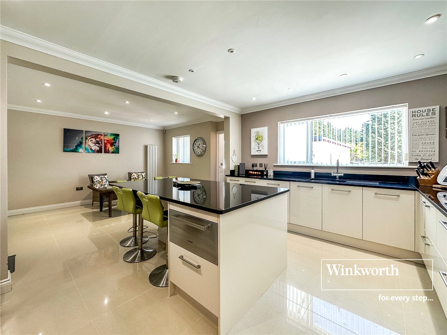
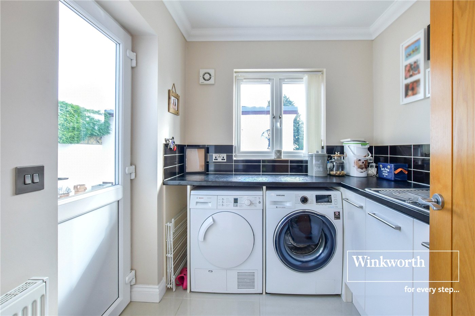
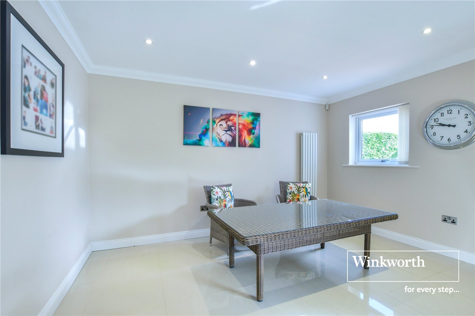
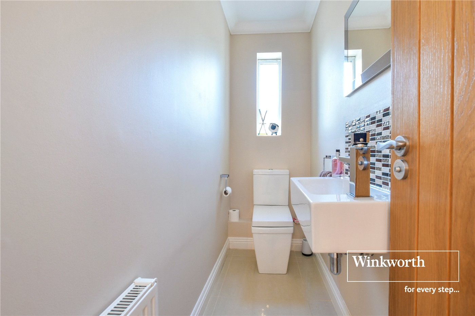
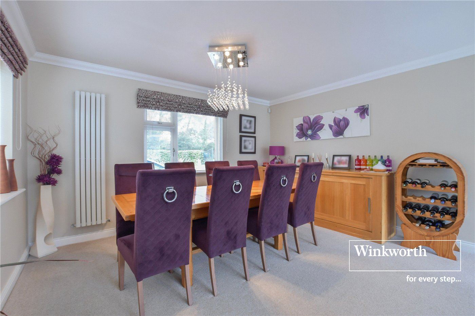
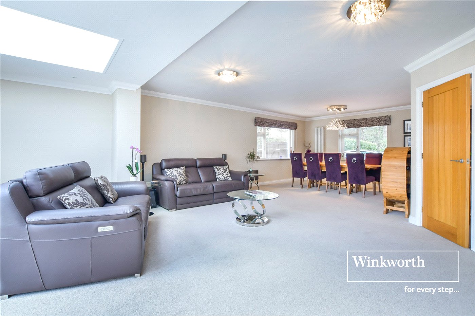
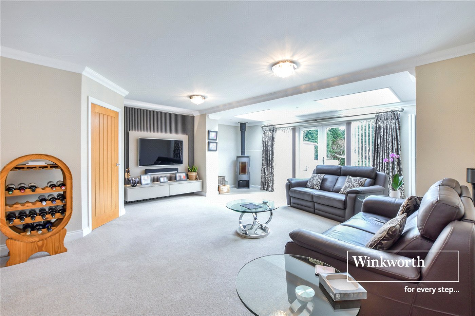
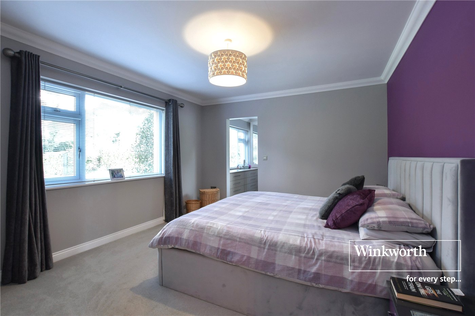
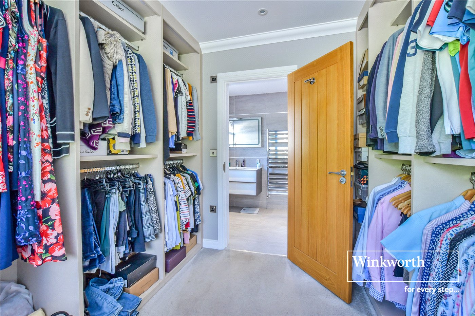
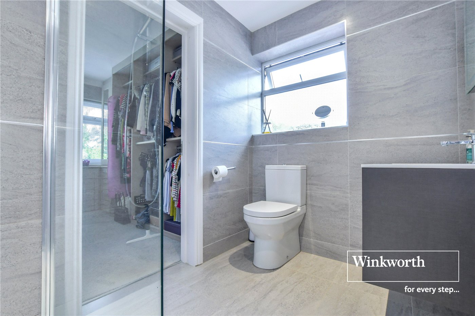
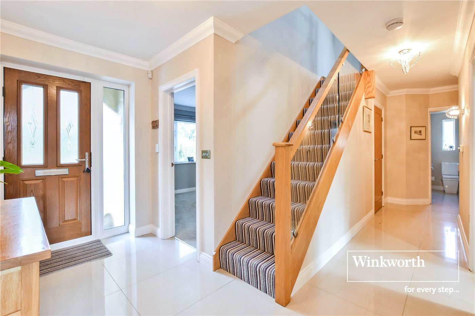
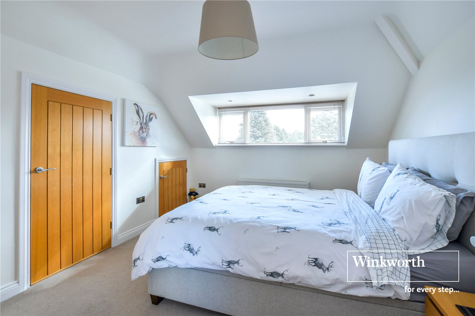
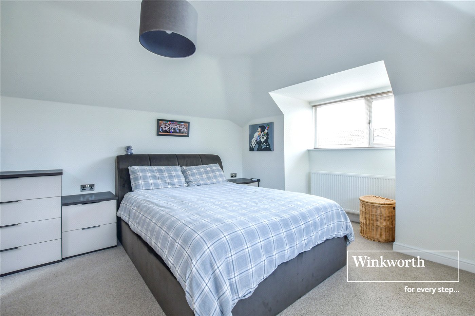
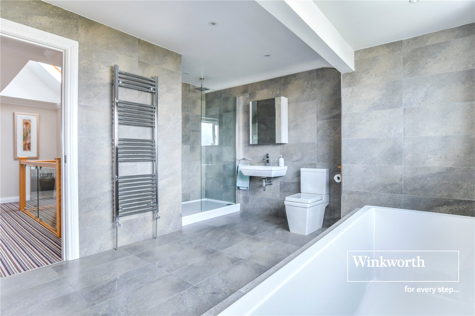
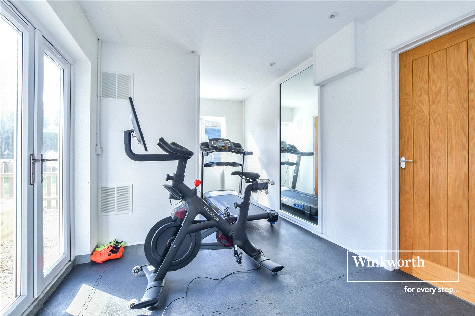
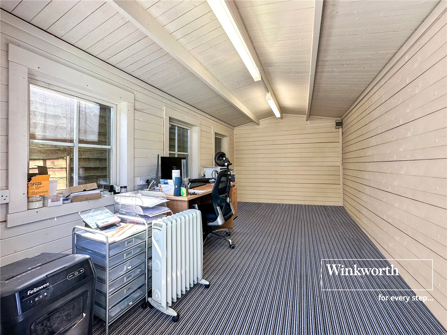
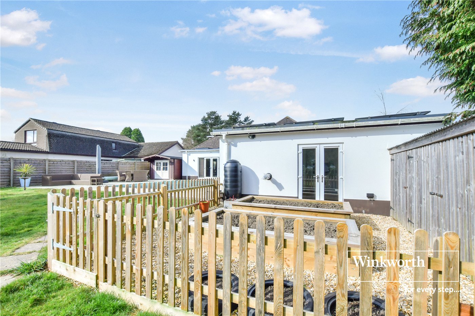
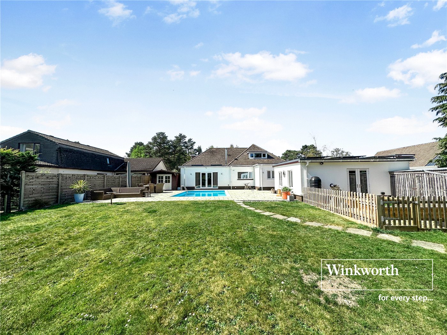
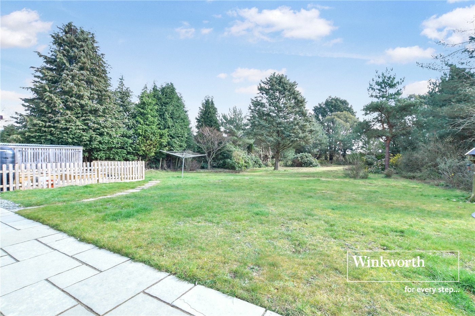
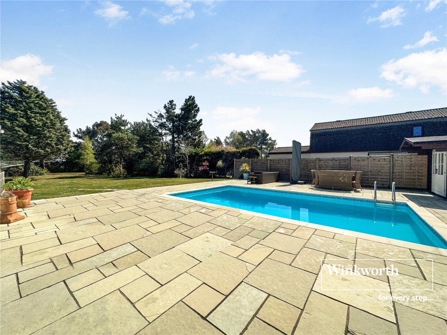
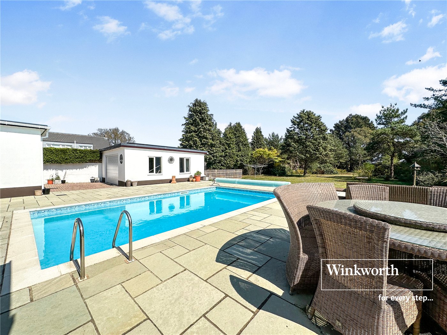
KEY FEATURES
- Stunning Detached Home
- Three Double Bedrooms
- Bedroom With Dressing Room & Luxury En-suite
- Two Reception Rooms
- Kitchen/Diner
- Garden Adjoining Protected Heathland
- Swimming Pool
- Utility Room
- Double Garage & Home Office
- Gated Off Road Parking For Multiple Vehicles
KEY INFORMATION
- Tenure: Freehold
Description
The property has been beautifully finished throughout with a versatile layout that will suit a range of buyer’s needs. A spacious entrance hall welcomes you in and leads to a modern fitted kitchen with integrated Bosch appliances and central island, open plan to a separate area for dining and everyday living, making it the perfect sociable space! There is a utility room with additional sink and side access as well as a downstairs guest wc. Continuing on the ground floor there is a light and spacious reception room with a further area for dining as well as a log burner and direct access onto the garden via double doors. The largest of the three double bedrooms has a dressing room with a range of fitted furniture and luxury en-suite shower room. On the first floor, there are two double bedrooms, one with built in wardrobes and a large bathroom with separate shower, bath, wc and hand basin. There is also excellent storage throughout.
The rear garden has a fabulous patio with swimming pool, perfect for al fresco entertaining that leads to a large level lawn featuring a vegetable garden, bordered by mature shrubs that adjoins protected heathland. In addition to an insulated home office with light, power and broadband connection there is a detached double garage with electric door that features a garage at the front half with a gym at the rear. The current owners have also installed PV solar panels and a Tesla battery which is a huge benefit to the home. At the front of the property there is secure parking for several vehicles accessed via electric remote controlled gates with an audio entry system and a well maintained front garden with mature hedges and artificial lawn.
Location
Marketed by
Winkworth Wimborne
Properties for sale in WimborneArrange a Viewing
Fill in the form below to arrange your property viewing.
Mortgage Calculator
Fill in the details below to estimate your monthly repayments:
Approximate monthly repayment:
For more information, please contact Winkworth's mortgage partner, Trinity Financial, on +44 (0)20 7267 9399 and speak to the Trinity team.
Stamp Duty Calculator
Fill in the details below to estimate your stamp duty
The above calculator above is for general interest only and should not be relied upon



