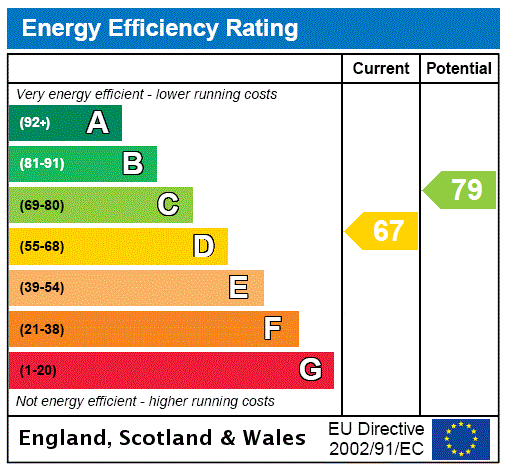Sold
London Road, New Balderton, Newark, NG24
4 bedroom house in New Balderton
£295,000
- 4
- 2
- 2
PICTURES AND VIDEOS
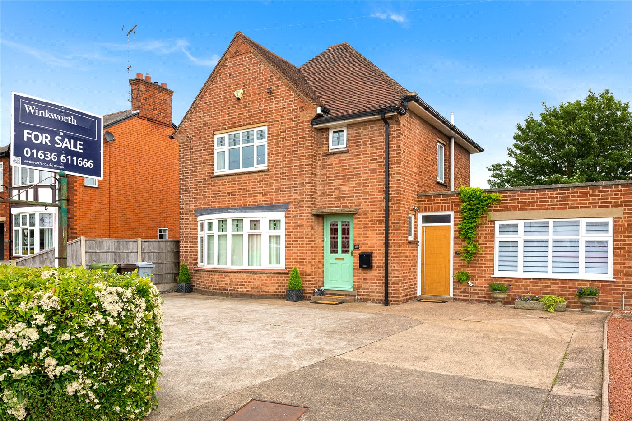
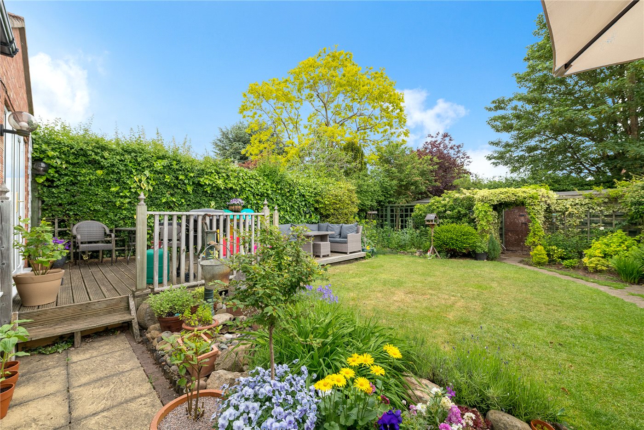
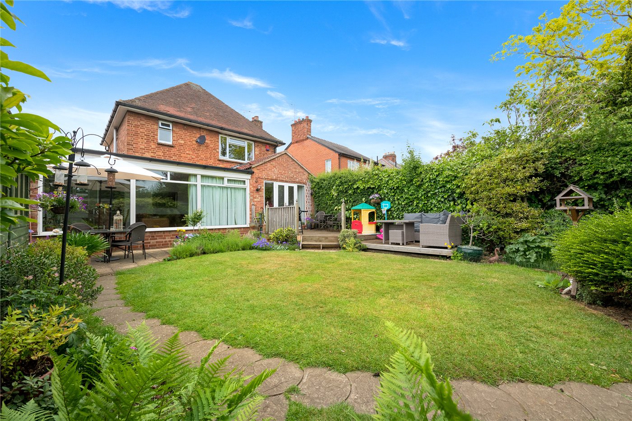
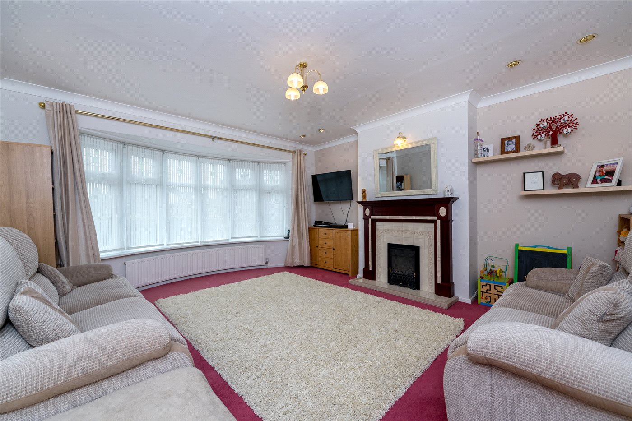
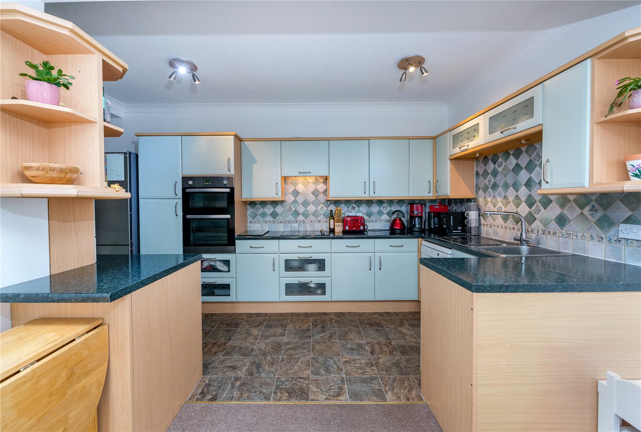
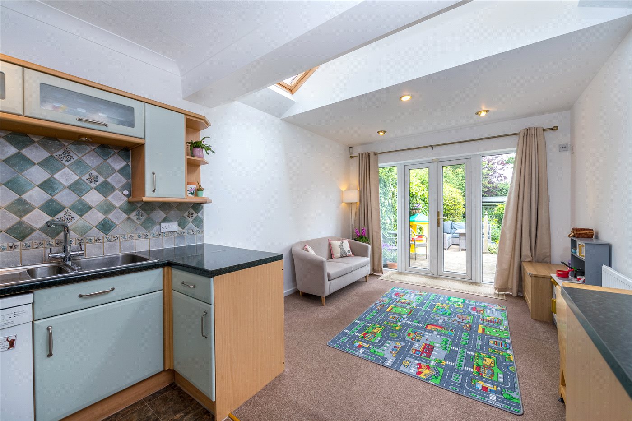
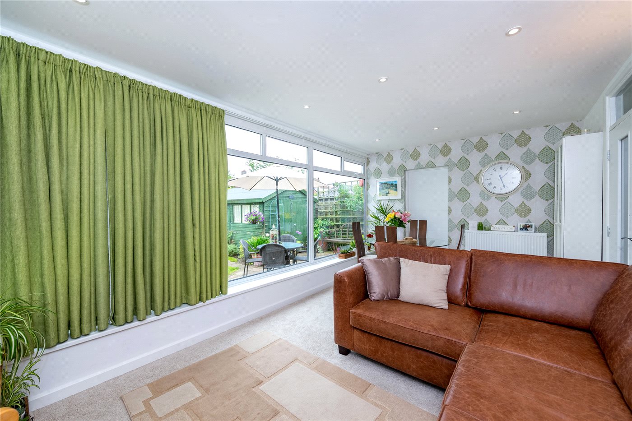
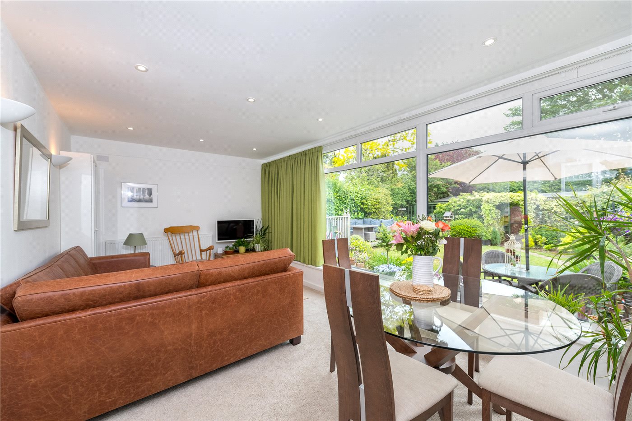
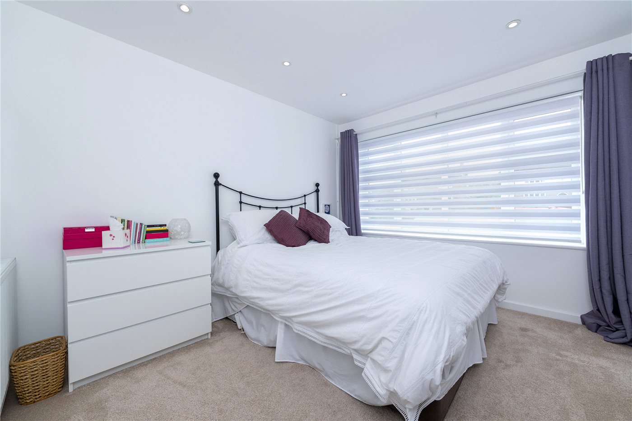
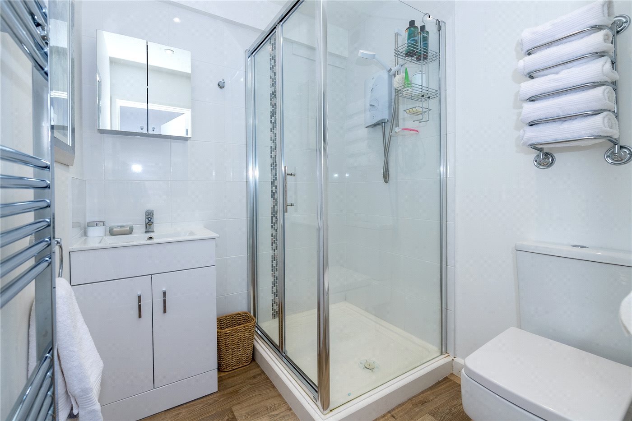
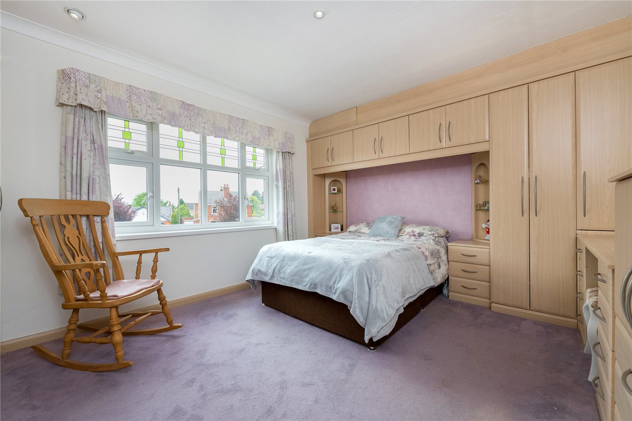
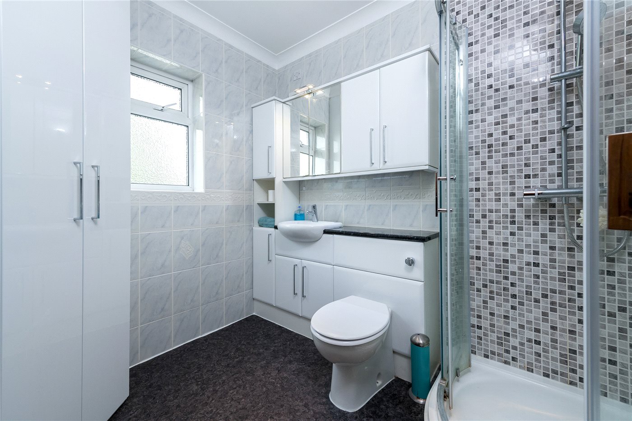
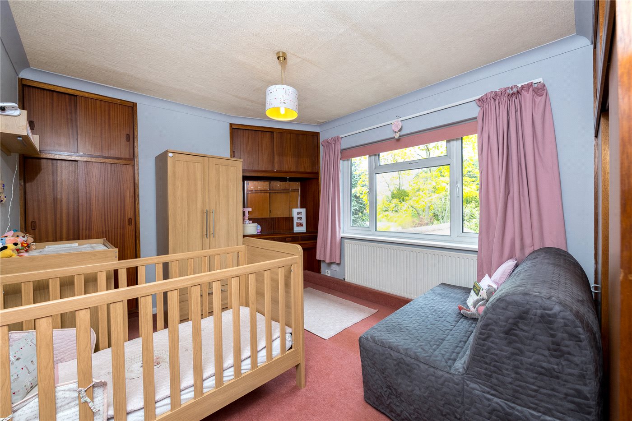
KEY FEATURES
- Detached Family Home
- Three Bedrooms & Family Shower Room
- Kitchen/Dining Family Room
- Pantry/Storage Cupboard
- Attached One Bedroom Annexe with Kitchen & Spacious Living/Dining Room
- Gas Central Heating & uPVC Double Glazing
- Nice Sized Gardens to the Rear
- EPC - C
- Parking for Several Vehicles
- MUST BE VIEWED TO APPRECIATE THE VERSATILE ACCOMMODATION!!
Description
Winkworth proudly bring to the market this wonderful family home which was designed in the 1940's by a local architect called William Saunders and themed around an Arts & Crafts Design. The property offers versatile and well-presented accommodation, being ideal for the growing family, families joining together or indeed working from home (subject to the relevant permissions). EPC - D
The main accommodation consists of a spacious, bright living room, cloakroom, family dining/kitchen, pantry, three bedrooms and family shower room. Attached, is a recently converted and luxurious one bedroom annexe complete with well equipped kitchen, large lounge/dining room enjoying views of the rear garden and ensuite/dressing room facilities to the good sized double bedroom. Homes of this calibre and specification are rarely available and early viewing should be sought to truly appreciate all that this interesting home has to offer.
185 London Road can be found set back from the main road and benefits from parking for several vehicles on the large driveway to the front of the property. The main entrance to the home begins with a feature hardwood door and enters the hallway with attractive wooden flooring and the original oak panelling to the staircase, a beautiful addition dating back to the 1930s design. A bright and spacious living room can be found off to the left, front hand side of the property and benefits from large bay window, wall lights and living flame effect gas fire with surround. The ground floor cloakroom is shared with the annexe and can be accessed off the inner hall.
The kitchen comprises of a range of built in cupboards and drawers and houses a double eyelevel electric oven with gas hob and extractor over. There is space for a dishwasher, washing machine and upright fridge/freezer. The room extends with views towards the garden and raised decked area to the rear via double patio doors and at present is home to a sofa and foldaway dining table making this the true hub-bub of the home ideal for modern day living.
A further door can be found off the kitchen giving access to the shared cloakroom and self-contained annexe and which benefits from also having its own separate entrance door to the front of the property and a large double bedroom with ensuite shower room and separate dressing room. The entrance hall houses a large coat/storage cupboard and leads through to the spacious and sunny living quarters. Peace and tranquillity come to mind whilst being here in this room with delightful views of the well-stocked garden to the rear from the vast window providing an array of light and uninterrupted views. Recess spotlights and modern but tasteful decorations further compliment this room. A well thought out and modern fitted kitchen can be found to the rear with door to the garden.
Stairs from the impressive entrance hallway lead to the first floor accommodation providing access to two good sized double bedrooms, a further single bedroom with cabin bed and each sharing the well-appointed family shower room, with a contemporary white bathroom suite benefitting from mains fed shower with double shower attachment/rain head.
The principal garden lies mainly to the rear and is lawned with various well-stocked borders, trees and houses several large workshop/sheds. Being fully enclosed and non-overlooked this peaceful and tranquil haven is ideal for kicking back, relaxing and enjoying.
The current owners have made various home improvements whilst in ownership adding to and enhancing the original accommodation. 185 London Road will give the new home owner the best of both worlds, allowing the buyer to still be able to put their own 'stamp' on the property whilst enjoying the deluxe annexe facilities offering the option of a variety of uses. Early viewing is highly recommended, call Winkworth today to avoid disappointment!
Mortgage Calculator
Fill in the details below to estimate your monthly repayments:
Approximate monthly repayment:
For more information, please contact Winkworth's mortgage partner, Trinity Financial, on +44 (0)20 7267 9399 and speak to the Trinity team.
Stamp Duty Calculator
Fill in the details below to estimate your stamp duty
The above calculator above is for general interest only and should not be relied upon
Meet the Team
Winkworth Grantham is situated just off the main high street in Grantham, we are a small, friendly team that deal with both sales and lettings. The team holds both local knowledge and experience, having over 50 years experience between the team.
See all team members