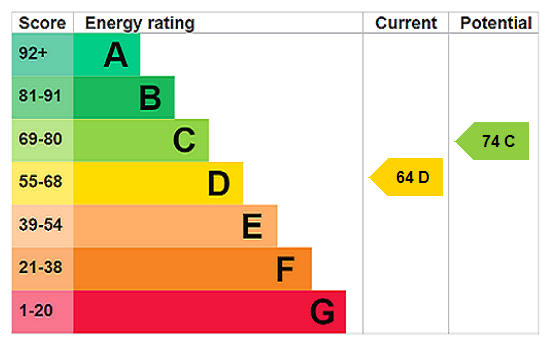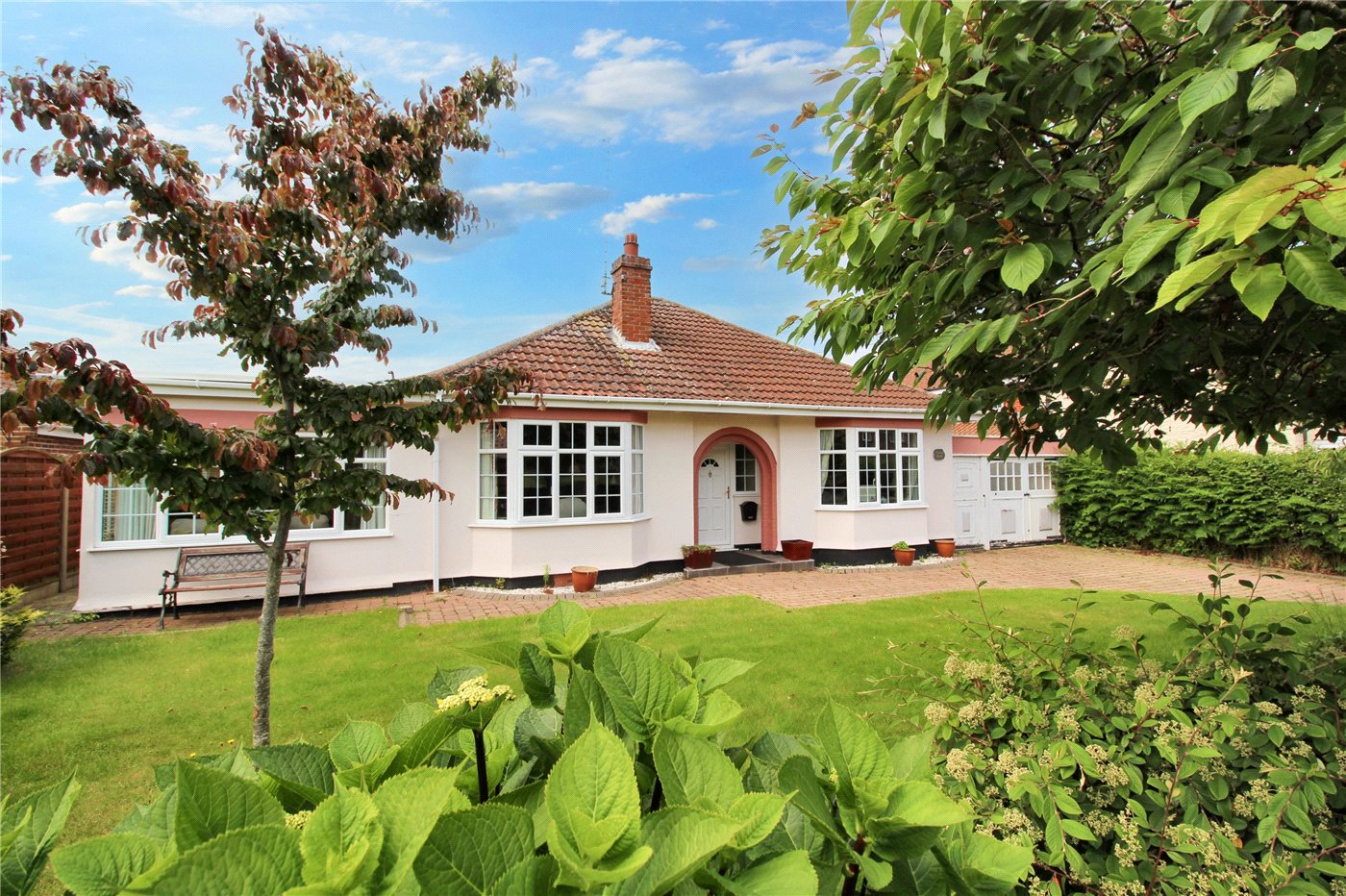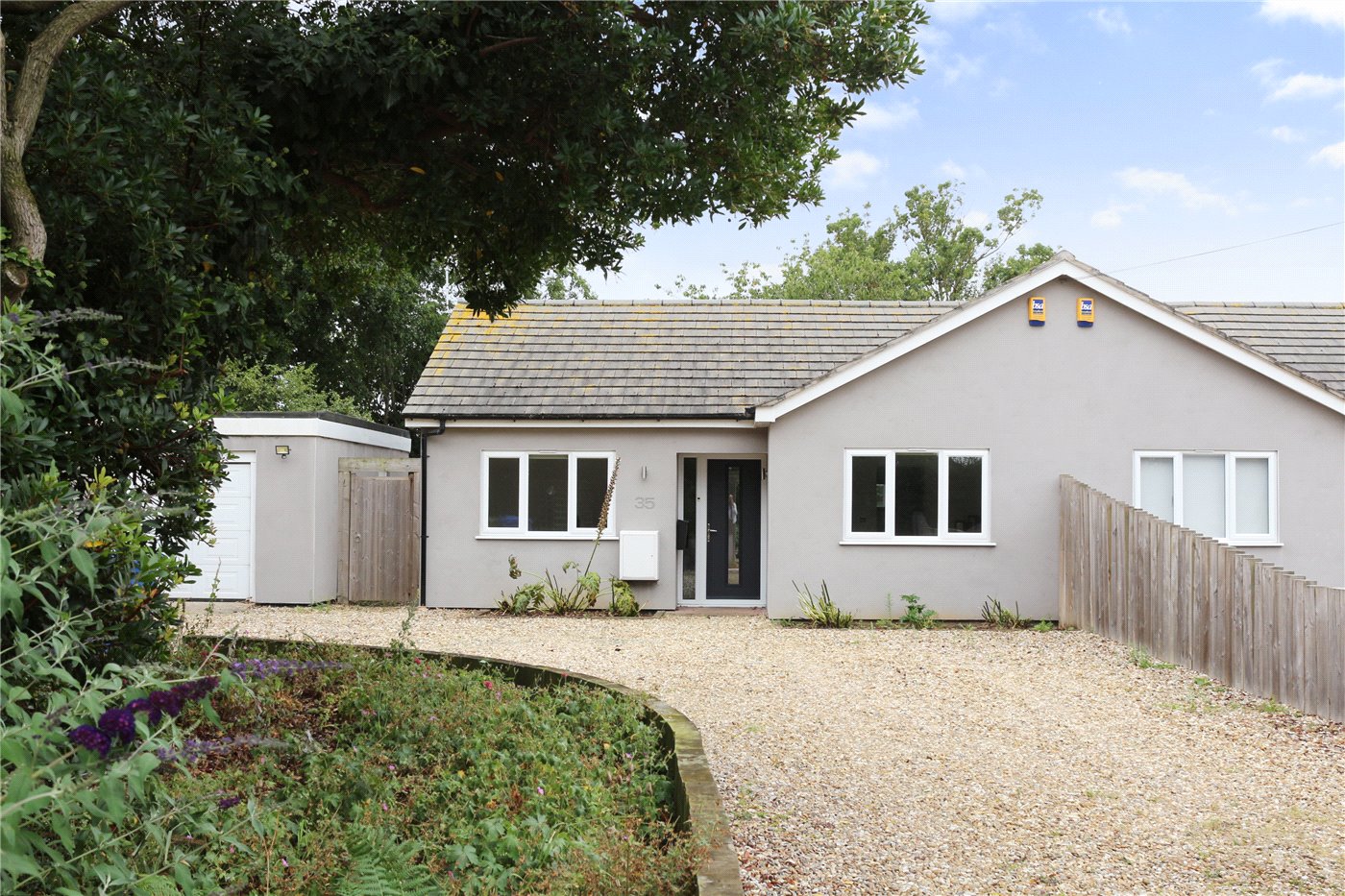Under Offer
Little Row, Geldeston, Beccles, Norfolk, NR34
2 bedroom bungalow in Geldeston
Guide Price £500,000 Freehold
- 2
- 2
- 1
PICTURES AND VIDEOS





















KEY FEATURES
- Detached modern bungalow
- Large thirty foot long open plan reception room
- Beautiful bespoke kitchen with centre island
- Two double bedrooms
- Contemporary bathroom
- Well-appointed en-suite shower room
- Oak floors fitted in the bedrooms
- Herringbone brick flooring to the reception
- Exposed oak roof beams
- Underfloor heating
- Large drive and garage
- Set at the end of a private drive
- Vacant possession
KEY INFORMATION
- Tenure: Freehold
- Council Tax Band: NA
Description
This sleek and contemporary single-story property combines open-plan, modern living spaces, with a wealth of exposed oak beams and flooring.
You enter an inviting hall which leads to the reception room which is the heart and soul of the property. Measuring thirty feet in length with herringbone brick flooring, this is a beautiful room with sliding doors set to one side letting in plenty of light along with the two Velux windows which are electrically operated. A remote control operates the curtains on the main wall.
To one end of the room is a lounge area with a corner freestanding fire. Double doors at the rear lead out towards the hot tub. To the far end, is a beautiful, bespoke kitchen with centre island incorporating German integrated appliances to include a hob, oven, dishwasher and washing machine.
The principal bedroom is a spacious affair with built-in wardrobes to the far end under attractive oak beams. Large sliding doors and an electric Velux make it light and inviting. The en-suite shower room is well-appointed with fully tiled walls and a matched white suite. The second bedroom has a view over the rear garden and a further Velux with built-in wardrobes giving plenty of storage. This bedroom is support by the main bathroom which has both a shower area and a sleek and contemporary free-standing bath. Set to run efficiently, the property benefits from underfloor heating throughout with separate thermostats in each room.
Outside, the property is approached via double gates which lead to a large driveway and the garage. To the rear there is a hot tub set behind the property with steps up to a terrace which has an area of lawn. Set for minimal maintenance on the outside spaces, this would work perfectly not only for a main residence, but also as a country bolthole or as a holiday let.
Positioned within a thirty-minute drive of the Heritage Coast to the East, and the stunning county capital city of Norwich to the West, this is a lovely position only a moment’s walk from the local pub. Offered with vacant possession this modern and stylish home is ready for its new owners.
Council Tax Band: N/A
Local Authority - South Norfolk Council
We have been advised that the property has the following services. Mains water, electricity.
Winkworth wishes to inform prospective buyers and tenants that these particulars are a guide and act as information only. All our details are given in good faith and believed to be correct at the time of printing but they don’t form part of an offer or contract. No Winkworth employee has authority to make or give any representation or warranty in relation to this property. All fixtures and fittings, whether fitted or not are deemed removable by the vendor unless stated otherwise and room sizes are measured between internal wall surfaces, including furnishings. The services, systems and appliances have not been tested, and no guarantee as to their operability or efficiency can be given.
Mortgage Calculator
Fill in the details below to estimate your monthly repayments:
Approximate monthly repayment:
For more information, please contact Winkworth's mortgage partner, Trinity Financial, on +44 (0)20 7267 9399 and speak to the Trinity team.
Stamp Duty Calculator
Fill in the details below to estimate your stamp duty
The above calculator above is for general interest only and should not be relied upon
Meet the Team
As the area's newest independent agent, we bring with us a combined 65 years of experience, and a love for what we do and the local community around us. Understanding the individual needs of our clients is paramount to who we are. Located in the heart of Southwold's High Street our prominent office can be seen by all the right people. Please come and talk to us about your property requirements, and get to know the team from the Winkworth Estate Agents in Southwold.
See all team members




