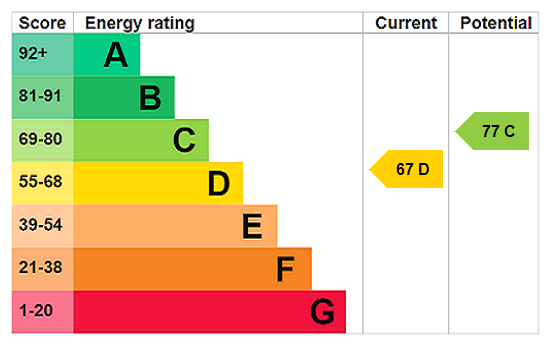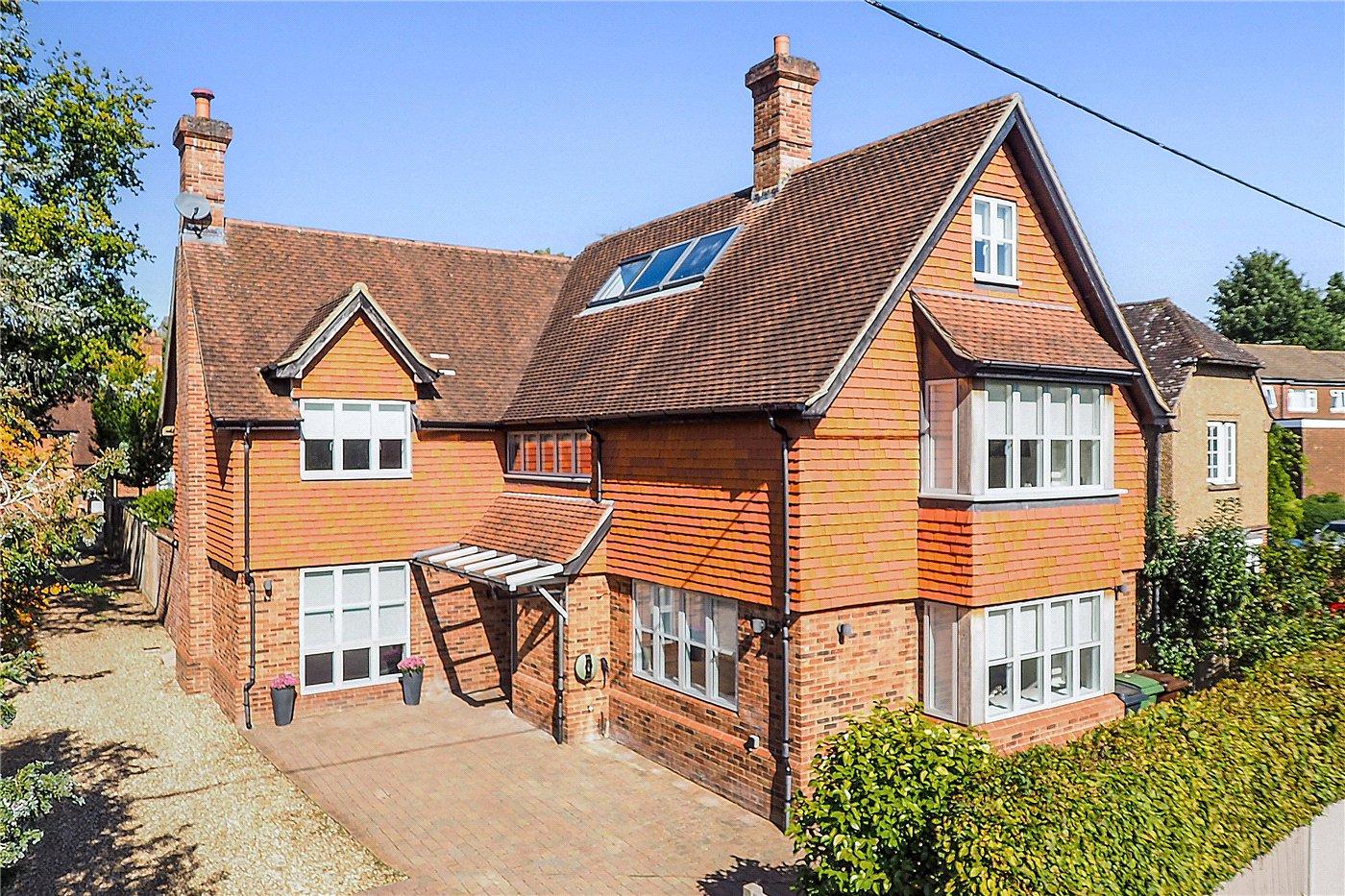Under Offer
Little Barn Place, Liss, Hampshire, GU33
4 bedroom house in Liss
£900,000 Freehold
- 4
- 2
- 4
PICTURES AND VIDEOS
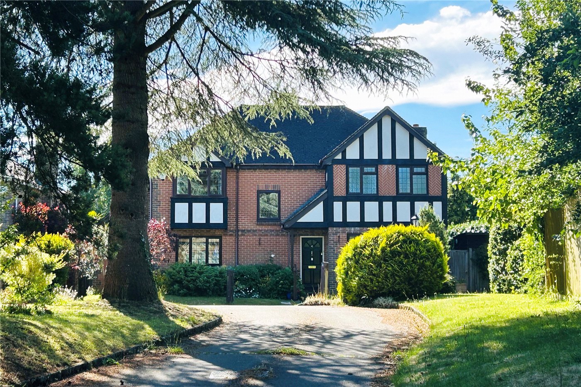
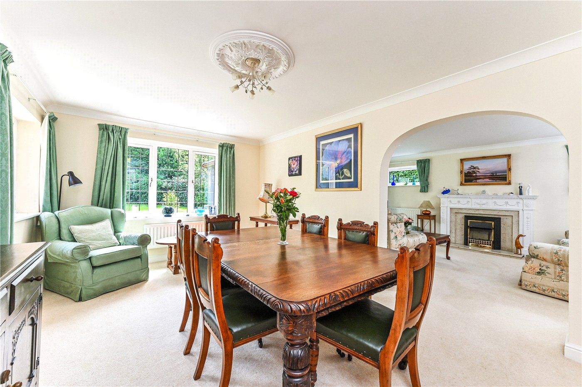
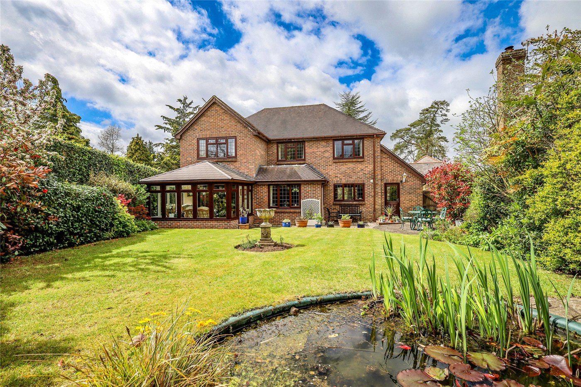
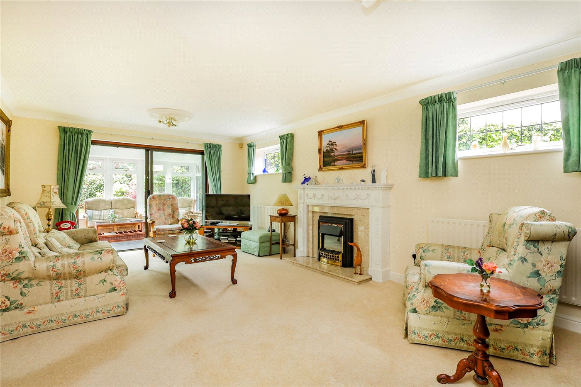
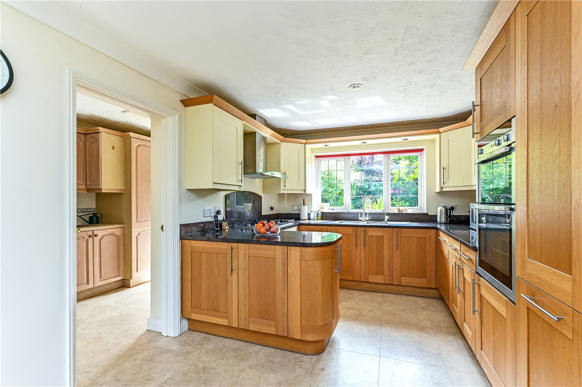
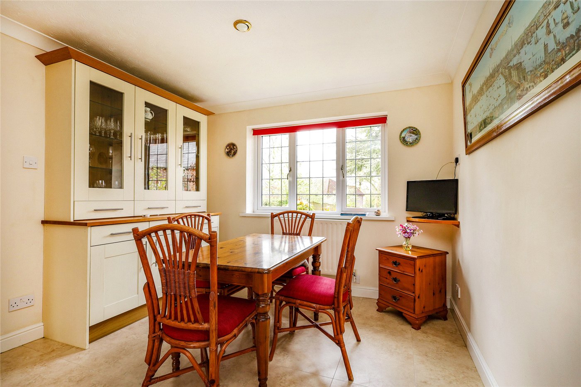
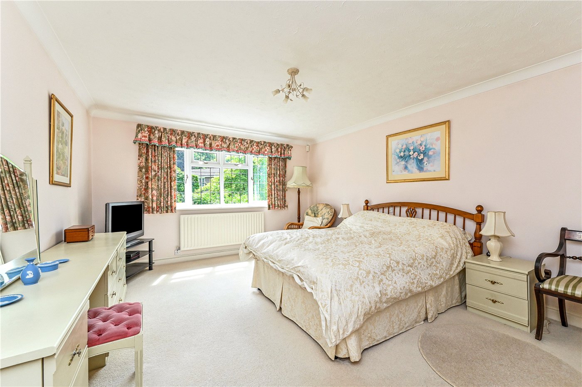

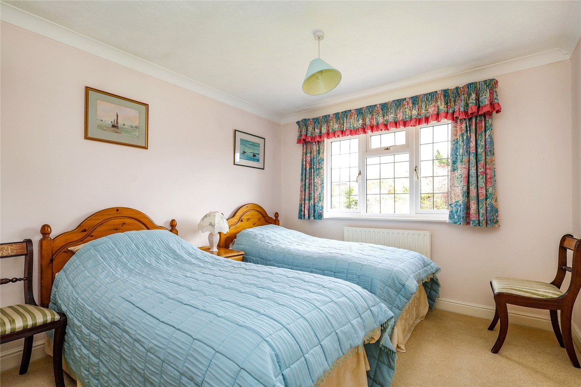
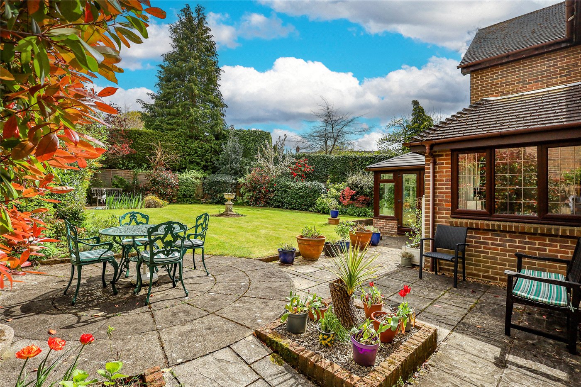
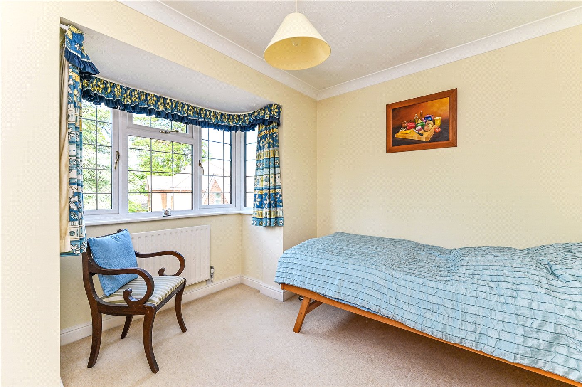
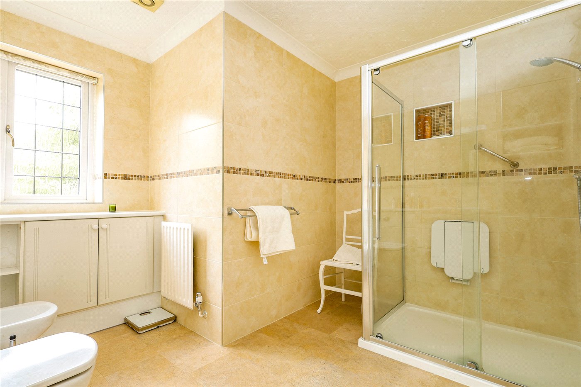
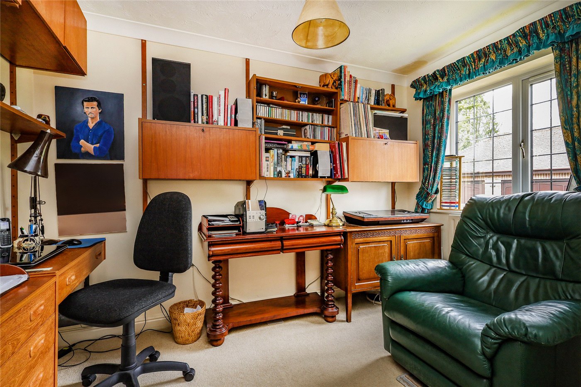
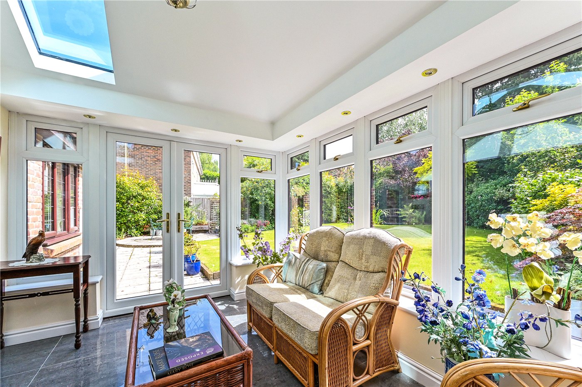
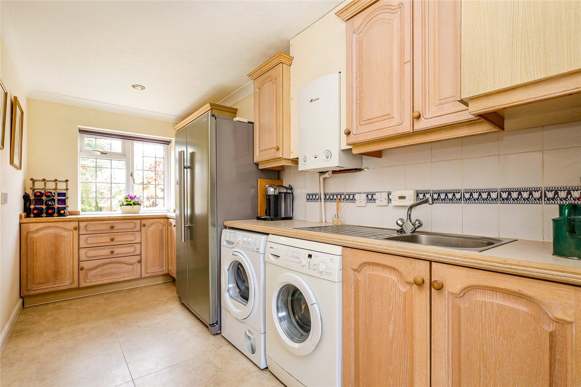
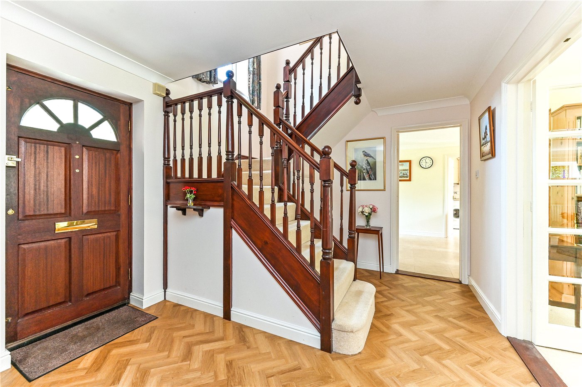
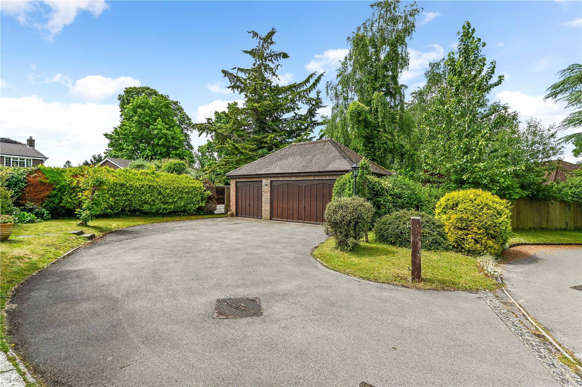
KEY FEATURES
- Detached family house
- Situated on a small private close
- Spacious living accommodation
- Driveway parking and triple garaging
- No onward chain
KEY INFORMATION
- Tenure: Freehold
- Council Tax Band: G
- Local Authority: East Hampshire District Council
Description
A detached family home situated in an elevated position at the end of a private close housing only five properties. Believed to have been built in 1994, the property has been meticulously maintained and thoughtfully extended over the years, boasting over 2,000 sq. ft of spacious living accommodation. The ground floor welcomes you with a covered porch and a charming entrance hall leading to a cloakroom with WC facilities, a study to the front of the property and a generously sized living room with an open fireplace. The living room has double doors that take you through to a lovely garden room offering a splendid view across the gardens with easy access out to a large patio area. A sizeable dining room adjoins the living room which offers a delightful setting for entertaining with double aspect garden views. The well-appointed double aspect kitchen/breakfast room features oak fitted units with plenty of storage, modern appliances and a utility room for convenience. On the first floor, a galleried landing leads to the main bedroom with a dressing room and an en-suite shower room, three additional well-proportioned bedrooms all of which have built-in double wardrobes, and a large family bathroom fitted with a modern white suite. Outside, a tarmac driveway offering parking for several vehicles leads to a detached triple garage which has double and single electric doors, power and lighting alongside additional storage space above. The well-maintained gardens surround the property, offering a peaceful oasis with lush lawn areas, flower and shrub beds, paved patio area, pond, and a garden shed.
Location
Services: Mains gas, electricity, water and drainage.
Ref: HW/240115/1
Mortgage Calculator
Fill in the details below to estimate your monthly repayments:
Approximate monthly repayment:
For more information, please contact Winkworth's mortgage partner, Trinity Financial, on +44 (0)20 7267 9399 and speak to the Trinity team.
Stamp Duty Calculator
Fill in the details below to estimate your stamp duty
The above calculator above is for general interest only and should not be relied upon
Meet the Team
Our team at Winkworth Petersfield Estate Agents are here to support and advise our customers when they need it most. We understand that buying, selling, letting or renting can be daunting and often emotionally meaningful. We are there, when it matters, to make the journey as stress-free as possible.
See all team members