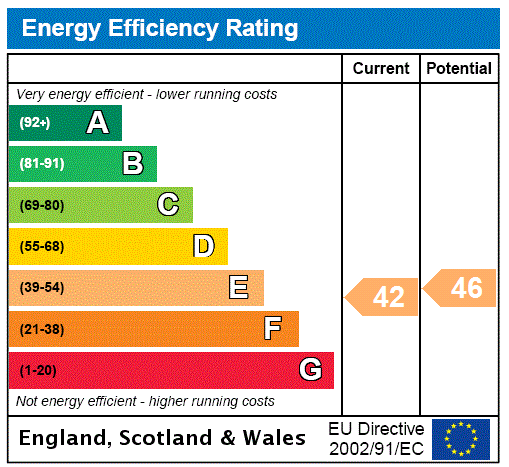Sold
Lime Grove, Newark, NG24
5 bedroom house in Newark
OIRO £365,000 Freehold
- 5
- 2
- 3
PICTURES AND VIDEOS
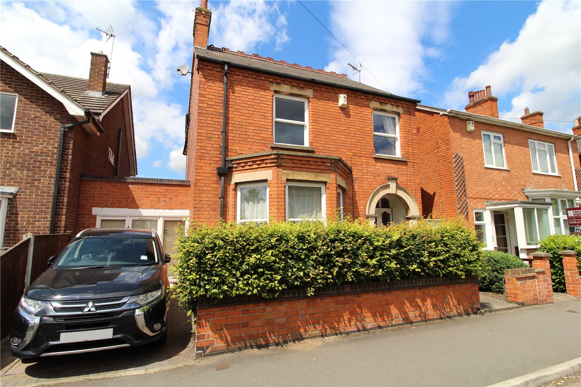
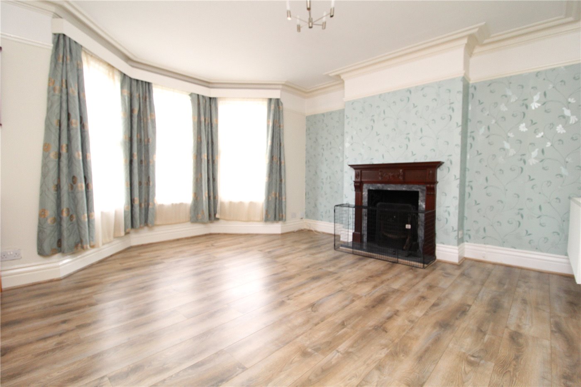
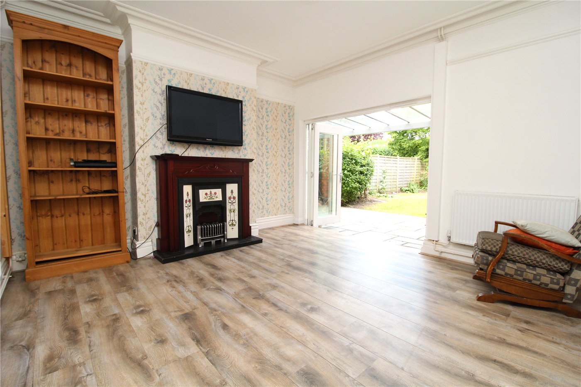
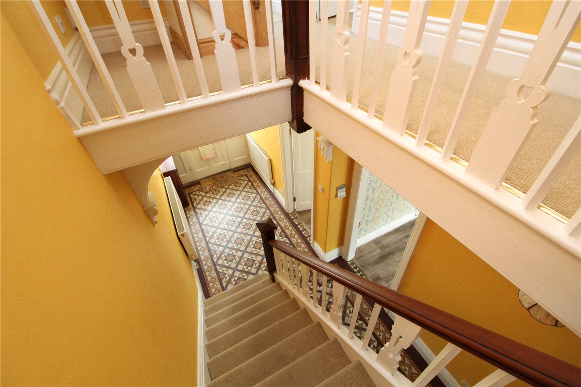
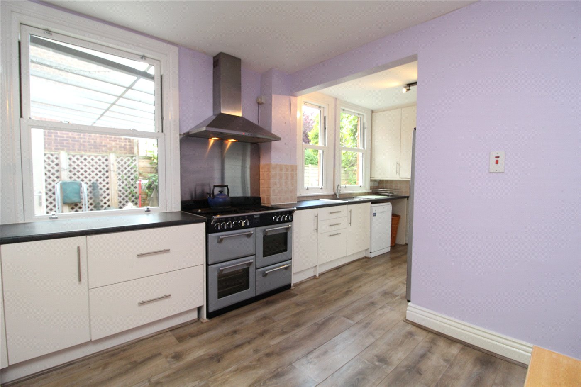
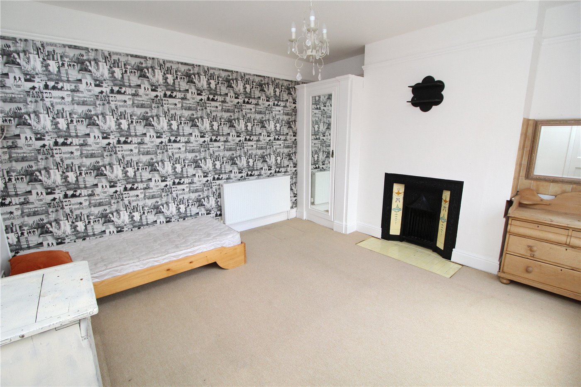
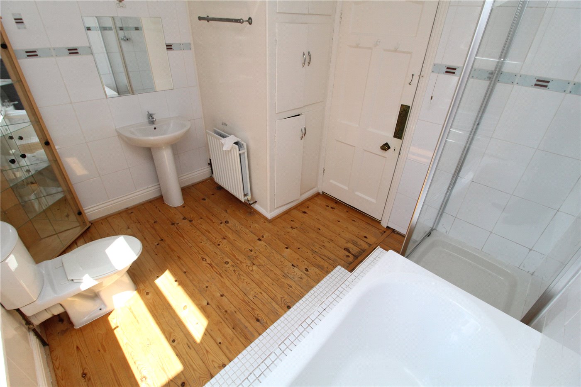
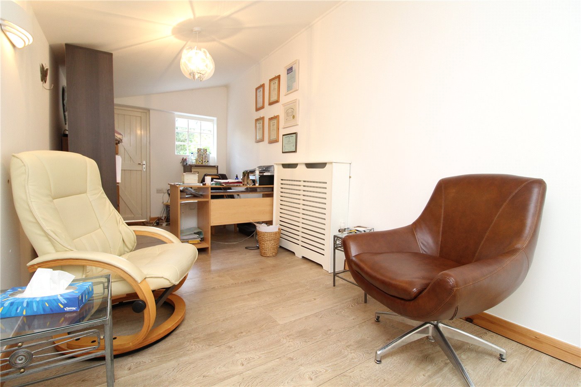
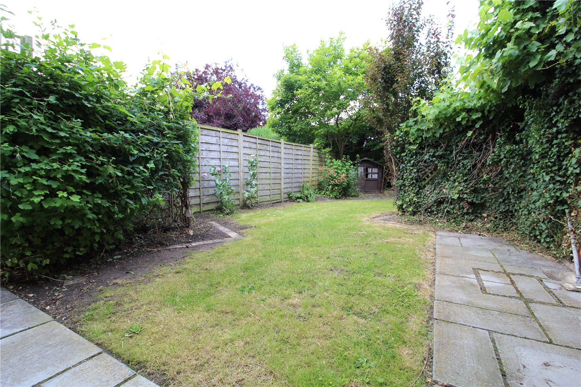
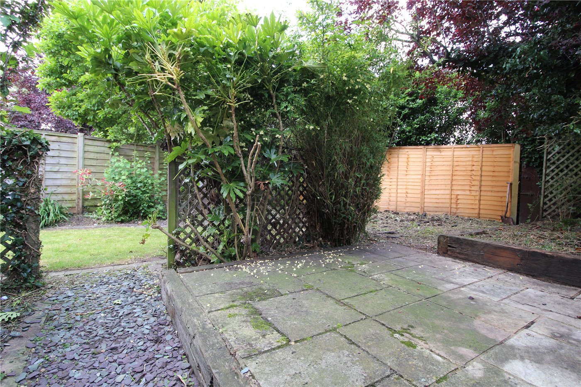
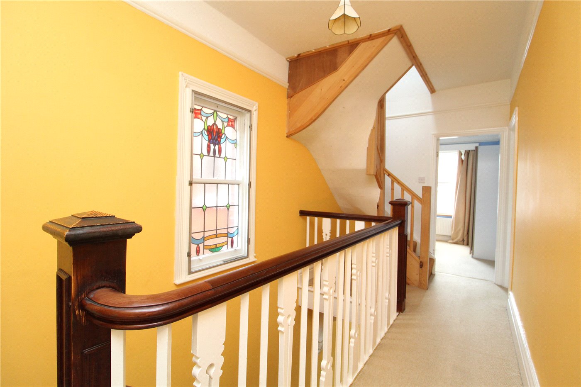
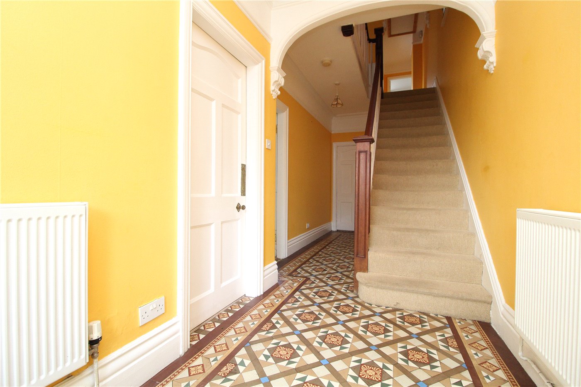
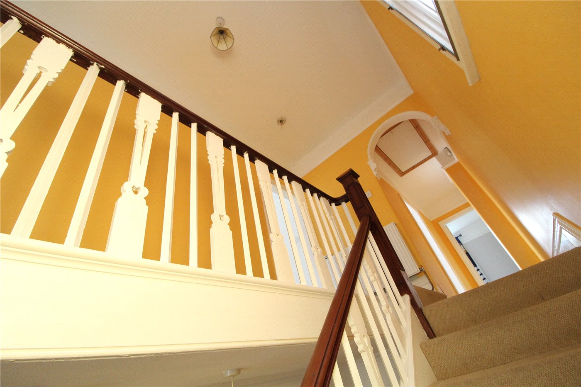
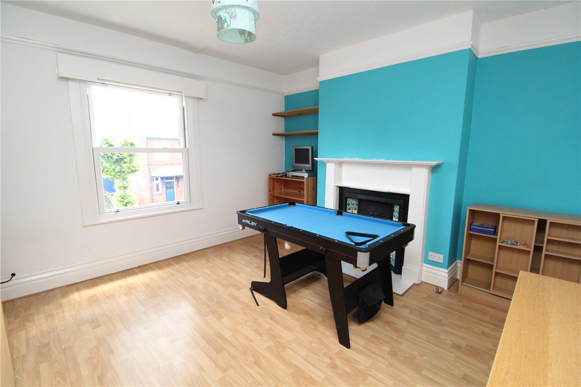
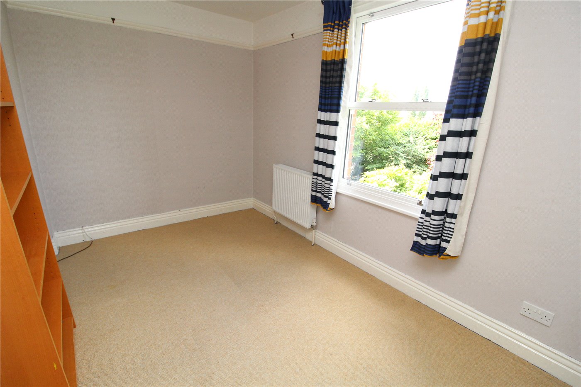

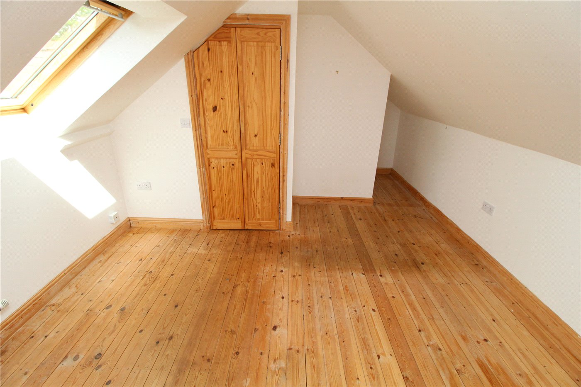

KEY FEATURES
- Beautiful Period Detached Family Home in Much Sought After Location
- Five Bedrooms
- Attached Home Office/Studio
- Two Reception Rooms
- Kitchen/Diner
- Three Storeys
- Private Rear Garden
- EPC-E
- Off Road Parking
- No Upward Chain
KEY INFORMATION
- Tenure: Freehold
Description
The property begins with a spacious entrance hall, sympathetically decorated in keeping with the heritage of the building and still retaining many original features with particular mention made of the Minton tiled floor. The two reception rooms are interchangeable in their use with both well suited as a dining room or living space. The front reception enjoys a large bay window to the front aspect with double glazed sash windows (these have been largely replaced within the home, a costly but worthwhile change). The rear reception benefits from bifold doors going out onto the rear patio. This room runs alongside the attached office/studio, an excellent addition to the home that is suitable for a variety of uses. The kitchen diner is L shaped and comprises a range of base and wall units set around worksurfaces with space for a range cooker, American style fridge freezer, further appliances, an inset sink and three windows to the side aspect. Doors are found off to the walk-in pantry and rear entrance where the downstairs w.c. can be accessed.
The first-floor landing has doors off to four of the bedrooms and the bathroom all of which have double glazed windows to one of three aspects. The family bathroom comprises a four-piece suite including a low-level flush toilet, shower cubicle, panelled bath and a pedestal wash hand basin.
The second floor is home to the fifth bedroom where a Velux style window looks to the rear aspect with a four-piece suite ensuite servicing the room.
The front of the home has off road parking for one car alongside a low maintenance front garden. The rear garden begins with a covered patio area creating the ideal entertainment space regardless of weather. This leads onto an L shaped garden mostly laid to lawn with a timber fence surrounding. A second patio is completely private behind planted trellis’ and creates a perfect area to sit away from it all and relax. This property has the unusual benefit of being sold with no upward chain, a rare thing in a property such as this.
Mortgage Calculator
Fill in the details below to estimate your monthly repayments:
Approximate monthly repayment:
For more information, please contact Winkworth's mortgage partner, Trinity Financial, on +44 (0)20 7267 9399 and speak to the Trinity team.
Stamp Duty Calculator
Fill in the details below to estimate your stamp duty
The above calculator above is for general interest only and should not be relied upon
Meet the Team
Winkworth Grantham is situated just off the main high street in Grantham, we are a small, friendly team that deal with both sales and lettings. The team holds both local knowledge and experience, having over 50 years experience between the team.
See all team members