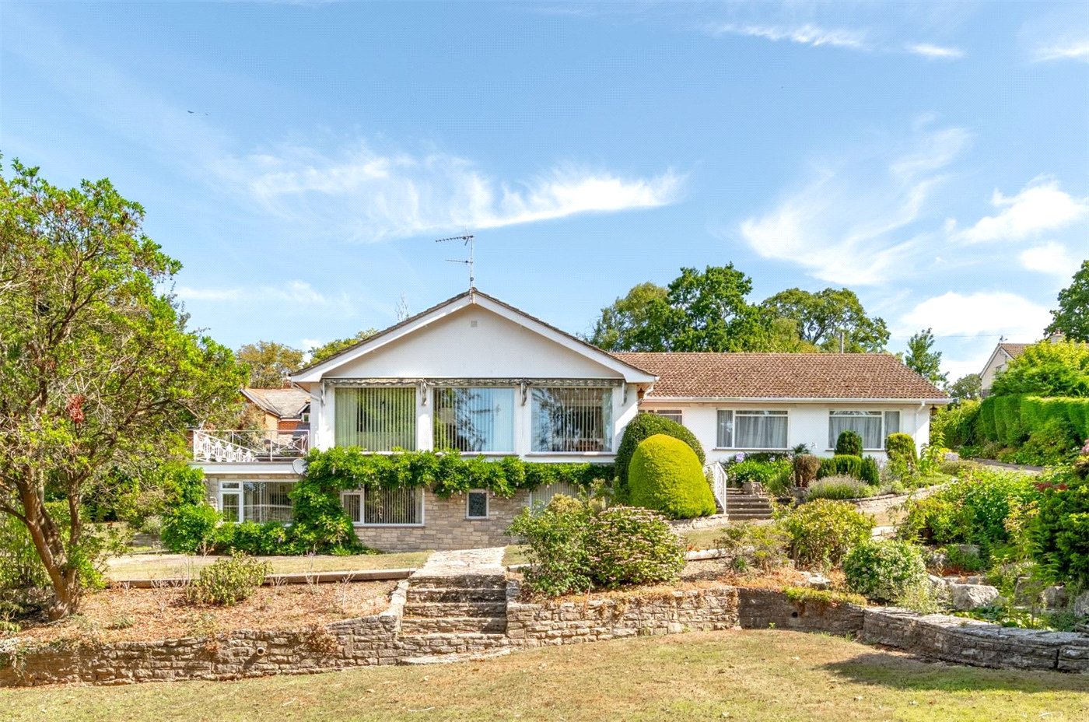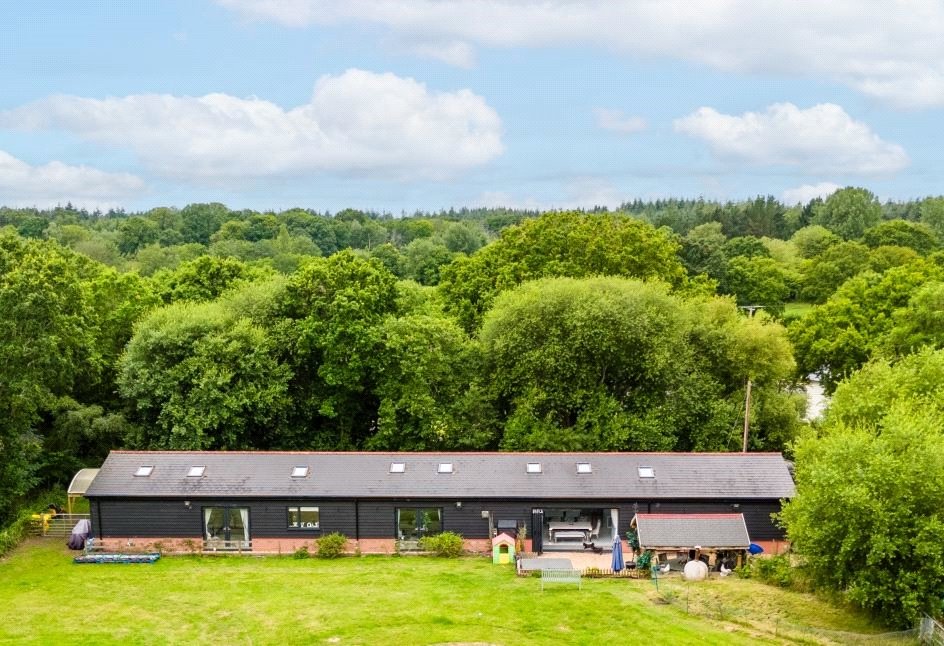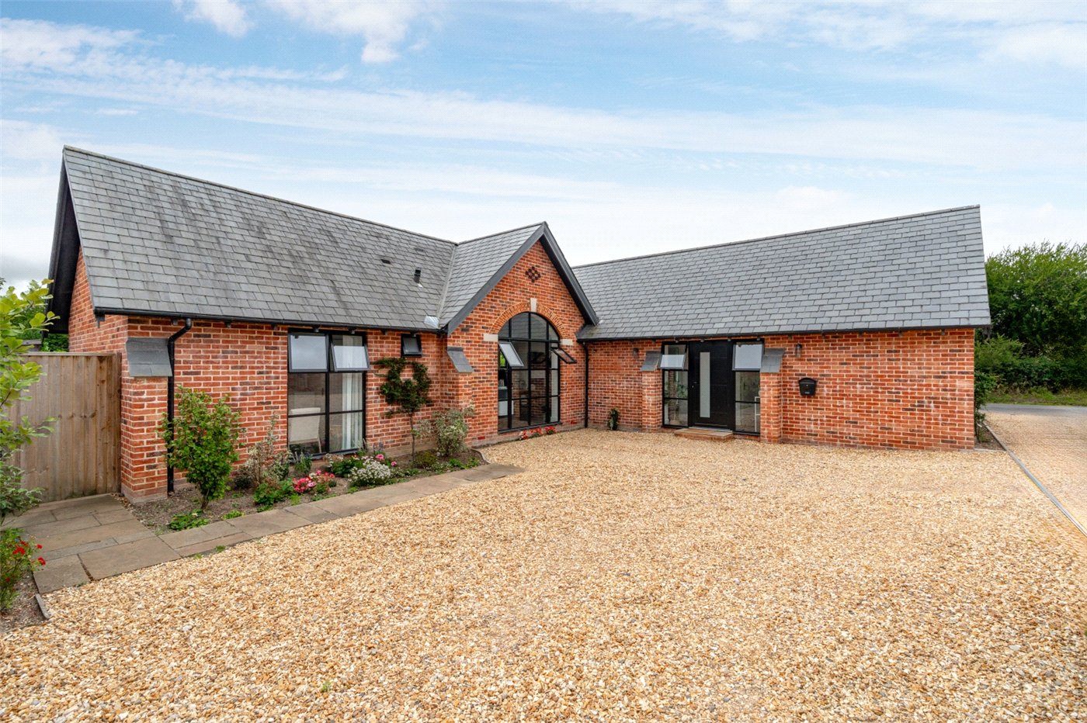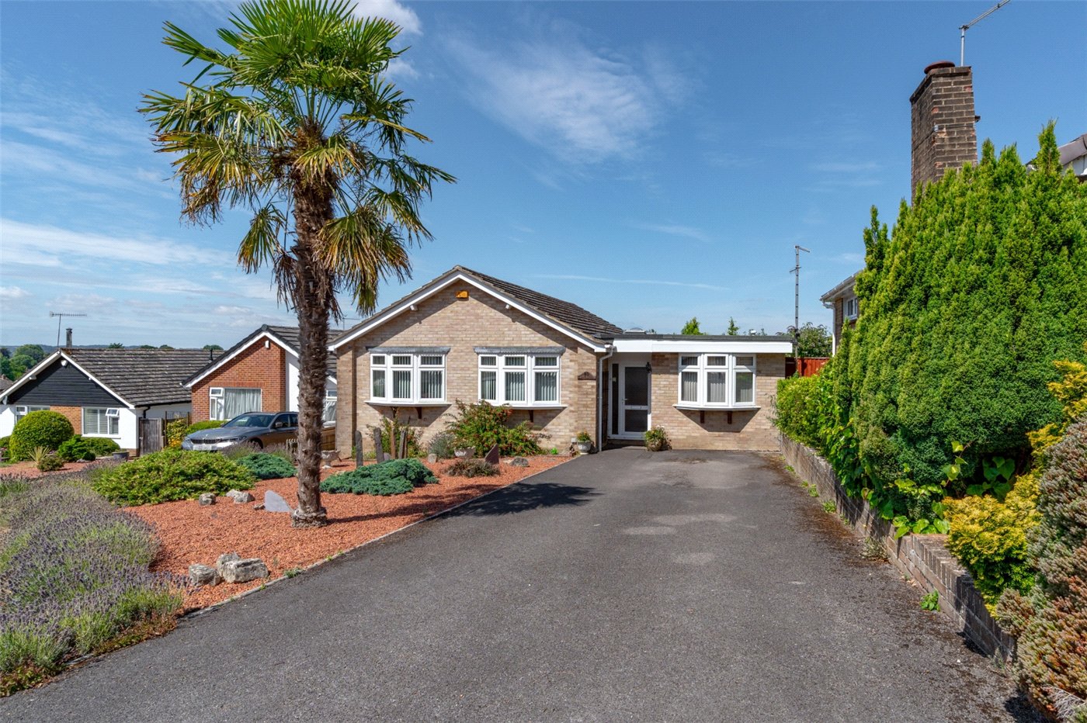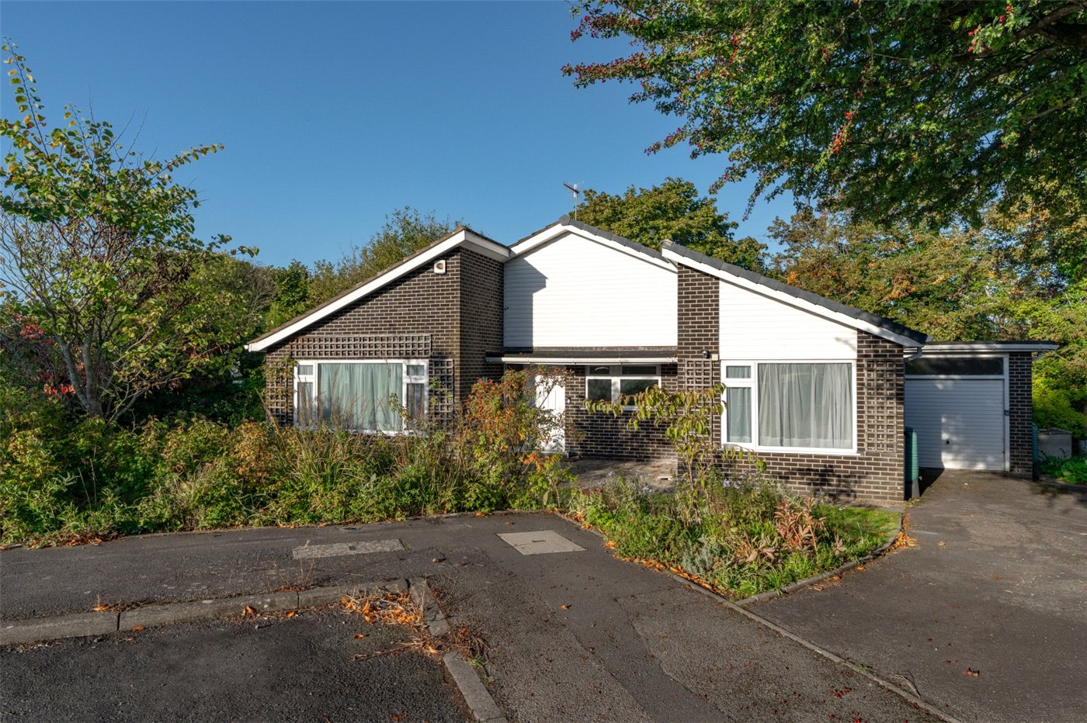Leigh Close, Wimborne, Dorset, BH21
2 bedroom bungalow in Wimborne
£525,000 Freehold
- 2
- 2
- 2
PICTURES AND VIDEOS
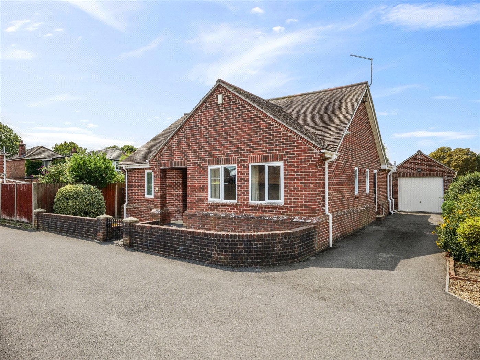
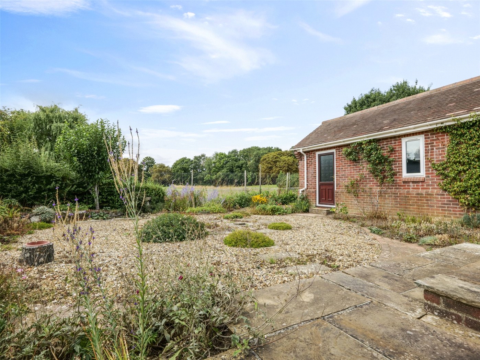
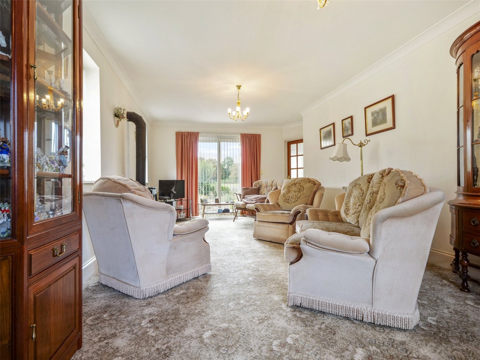
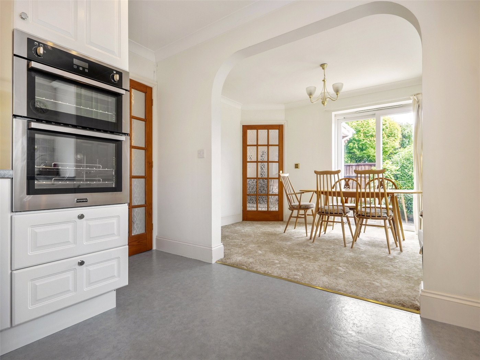
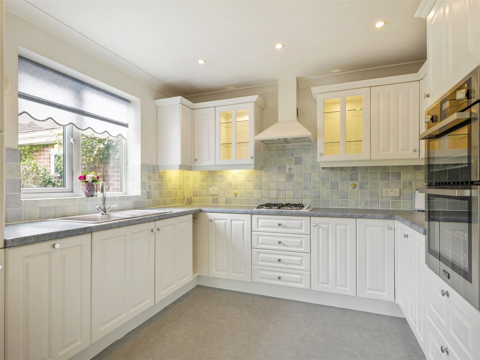
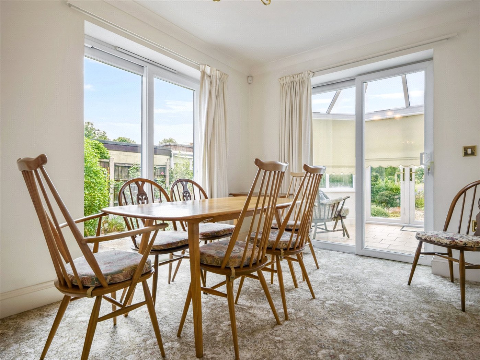
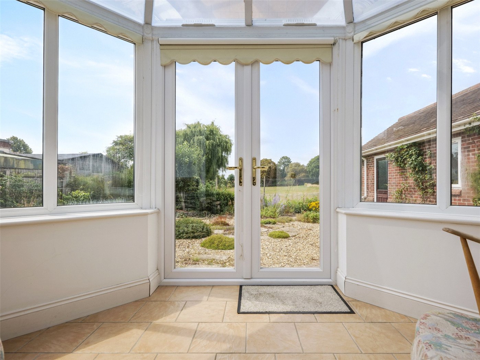
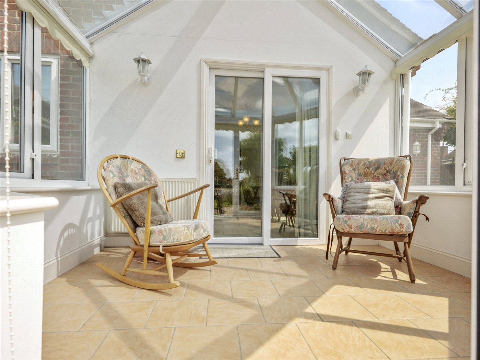
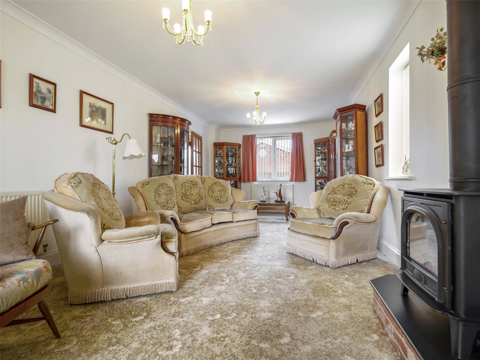
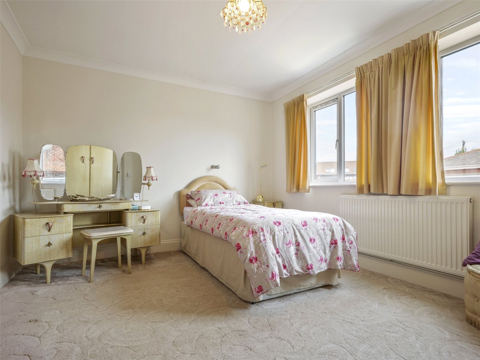
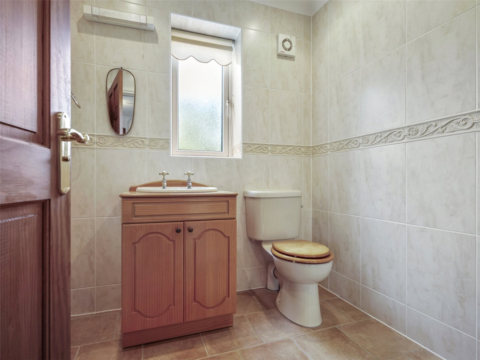
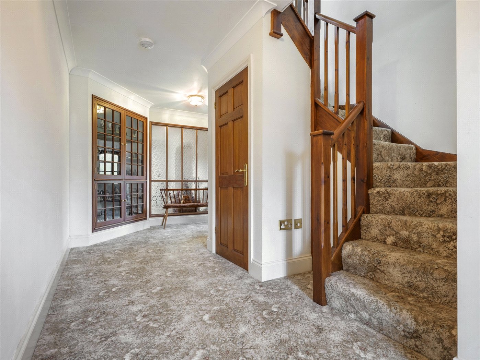
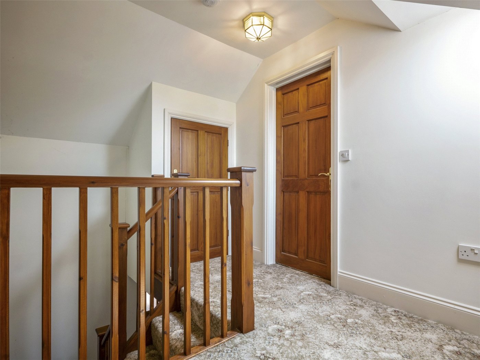
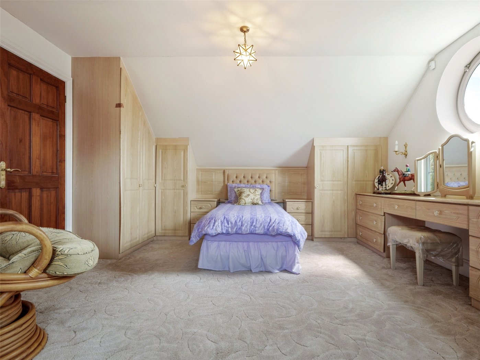
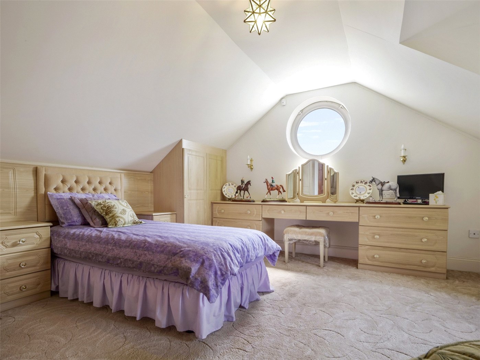
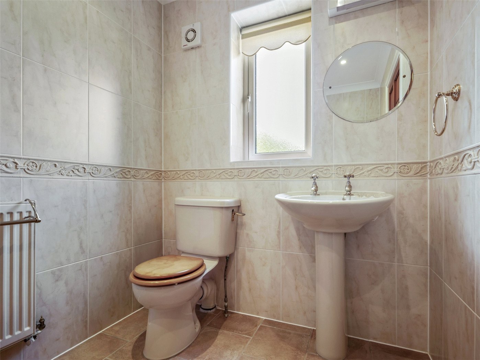
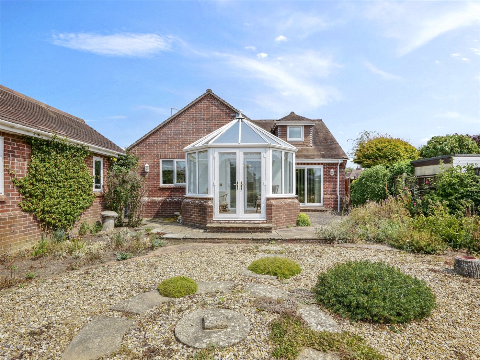
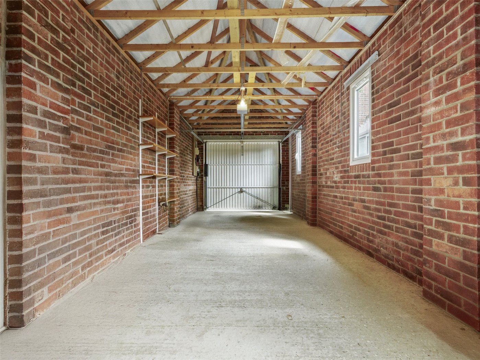
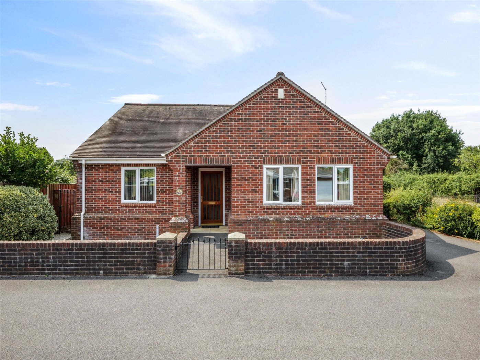
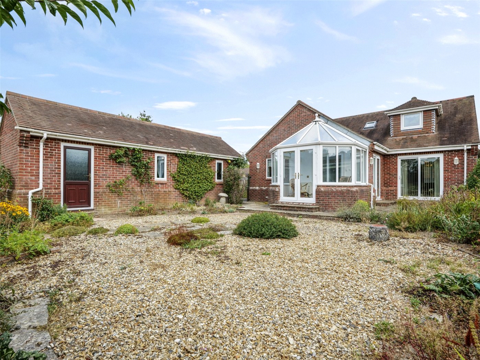
KEY FEATURES
- NO FORWARD CHAIN
KEY INFORMATION
- Tenure: Freehold
- Council Tax Band: E
- Local Authority: Dorset Council
Description
Comprising of 6 properties, this small development was built in 2002, and number 1 was built to our client’s individual requirements to a high standard of specification. The property has a first floor store room which could easily be converted within permitted development to form a good sized third bedroom. It benefits from gas central heating, UPVC double glazing, tandem length double garage, nicely proportioned accommodation arranged over 2 floors, and is in good decorative order.
A brick pillared covered entrance porch has a front door opening through to a spacious, central reception hall, with an understairs storage cupboard and a built-in glazed fronted display wall unit. There is also a fully tiled shower room comprising a shower, WC, and vanity wash basin.
The triple aspect through sitting room features a wood burning style gas fire, and patio doors lead out to the rear garden. There is a dining room with a glazed screen to the reception hall, archway to the kitchen, and patio doors to a rear conservatory (with French doors out to the garden). The kitchen is fitted with a modern range of units, ample worktops, integrated larder fridge, integrated Bosch slimline dishwasher, Stoves gas hob with cooker hood above, Stoves electric double oven, Bosch microwave, and a return door to the reception hall. In addition, there is a utility room with a wall mounted Worcester gas boiler, appliance space and plumbing for washing machine and tumble dryer, fitted sink and side door. Bedroom 1 has a fully tiled en suite bathroom comprising panelled bath, WC, and pedestal wash hand basin.
From the reception hall, a staircase leads to the spacious first floor landing with a skylight, and an airing cupboard. Bedroom 2 has a range of fitted bedroom furniture, and a feature porthole window to the gable end and a further window overlooking the garden with a window seat. There is a useful store room with access to eaves storage space, and this room could easily be converted into a third bedroom within permitted development, but would require a window.
A private access leads to the property, with a driveway extending to the side of the property providing ample off road parking leads to a tandem length double garage (with an electrically operated up-and-over door, side windows and door, lighting and power points, and a pitched roof providing ample eaves storage space). The gravelled front garden is arranged for ease of maintenance with 2 rockeries, a wrought iron gate, and is bound by a low brick garden wall. A side gate gives access to the nicely enclosed rear garden which is arranged for ease of maintenance with a paved garden terrace, gravel and stone areas interspersed with rockeries and plants, exterior lighting and power points, and an outside tap. The garden adjoins an open field to the rear and side of the property.
Location
Marketed by
Winkworth Wimborne
Properties for sale in WimborneArrange a Viewing
Fill in the form below to arrange your property viewing.
Mortgage Calculator
Fill in the details below to estimate your monthly repayments:
Approximate monthly repayment:
For more information, please contact Winkworth's mortgage partner, Trinity Financial, on +44 (0)20 7267 9399 and speak to the Trinity team.
Stamp Duty Calculator
Fill in the details below to estimate your stamp duty
The above calculator above is for general interest only and should not be relied upon
