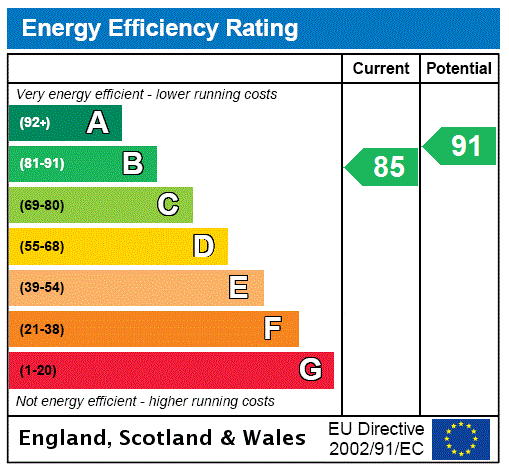Sold
Lascelles Avenue, Bath, Somerset, BA2
4 bedroom new home in Bath
£1,100,000 Freehold
- 4
- 3
- 2
-
2056 sq ft
191 sq m -
PICTURES AND VIDEOS






















KEY INFORMATION
- Tenure: Freehold
Description
DESCRIPTION
The property was built back in 2018 and has been finished to a very high standard and specification. You enter the property through a grand entrance into a hallway. This opens out into the study, fully equipped utility room and cloakroom beyond. At the rear of the property there is an open plan kitchen/ diner with a bespoke Neptune fitted kitchen of sleek design with a practical layout. The kitchen boasts units with solid oak dovetailed drawers, ceramic work surface, instant hot water tap and integrated Siemens oven, microwave, dishwasher and double fridge freezer.
An engineered oak floor with underfloor heating extends throughout the ground floor. The first floor sitting room has a simple stone fireplace with multi fuel wood burner and looks out to the rear through two pairs of French doors with Juliet balconies. The main bedroom includes a dressing area with wardrobes with a luxuriously appointed en-suite shower room. The top floor includes a guest bedroom with built in wardrobe and en-suite bathroom. The two further double bedrooms are served by an equally well-appointed bathroom.
As the property was completed within phase one of the development it does include some added extras. These include Cat 5 Data points in all rooms, multiple USB plug sockets, the high spec kitchen.
Externally the property has 2 private, off-road parking spaces and the wiring already installed to have an electric vehicle charging point installed. To the rear is a west-facing, level garden laid with Astro for easy maintenance and a patio seating area with a electric awning. Being at the end of the terrace the property also boasts great views over Camden Cresent and the City. Taking advantage of the gap in houses that not many have.
LOCATION
There is a planned adjacent parkland and a route down to the Kennet and Avon canal for walks. Bath Boating station, Bath Golf Club and The Bath Spa Hotel are within walking distance. Sydney Gardens which has tennis courts and a new playground. Bathwick St Marys School is 0.4 miles away and Bathampton Primary School and Widcombe Primary School are also nearby. King Edwards School is within walking distance (0.3 miles) and Prior Park, Beechen Cliff, Kingswood, Monkton Combe, Ralph Allen, and the Royal High School are within a five-mile radius. It is 1.3 miles to Bath Spa station and journey time to London Paddington is 90 minutes.
TENURE
Freehold
ANUAL DEVLOPMENT CHARGE
£180
SERVICES
All main services are connected
LOCAL AUTHORITY
Bath & North East Sommerset Council
Tel: 01225 477000 or www.bathnes.gov.uk
VIEWING
Strictly by appointment with Winkworth Bath
FIXTURES & FITTINGS
All those items regarded as tenants fixtures and fittings, together with the fitted carpets, curtains
and light fittings are specifically excluded from the sale. However, certain items may be available by separate negotiation.
EPC
B
COUNCIL TAX
G
Mortgage Calculator
Fill in the details below to estimate your monthly repayments:
Approximate monthly repayment:
For more information, please contact Winkworth's mortgage partner, Trinity Financial, on +44 (0)20 7267 9399 and speak to the Trinity team.
Stamp Duty Calculator
Fill in the details below to estimate your stamp duty
The above calculator above is for general interest only and should not be relied upon
Meet the Team
Our team at Winkworth Bath Estate Agents are here to support and advise our customers when they need it most. We understand that buying, selling, letting or renting can be daunting and often emotionally meaningful. We are there, when it matters, to make the journey as stress-free as possible.
See all team members