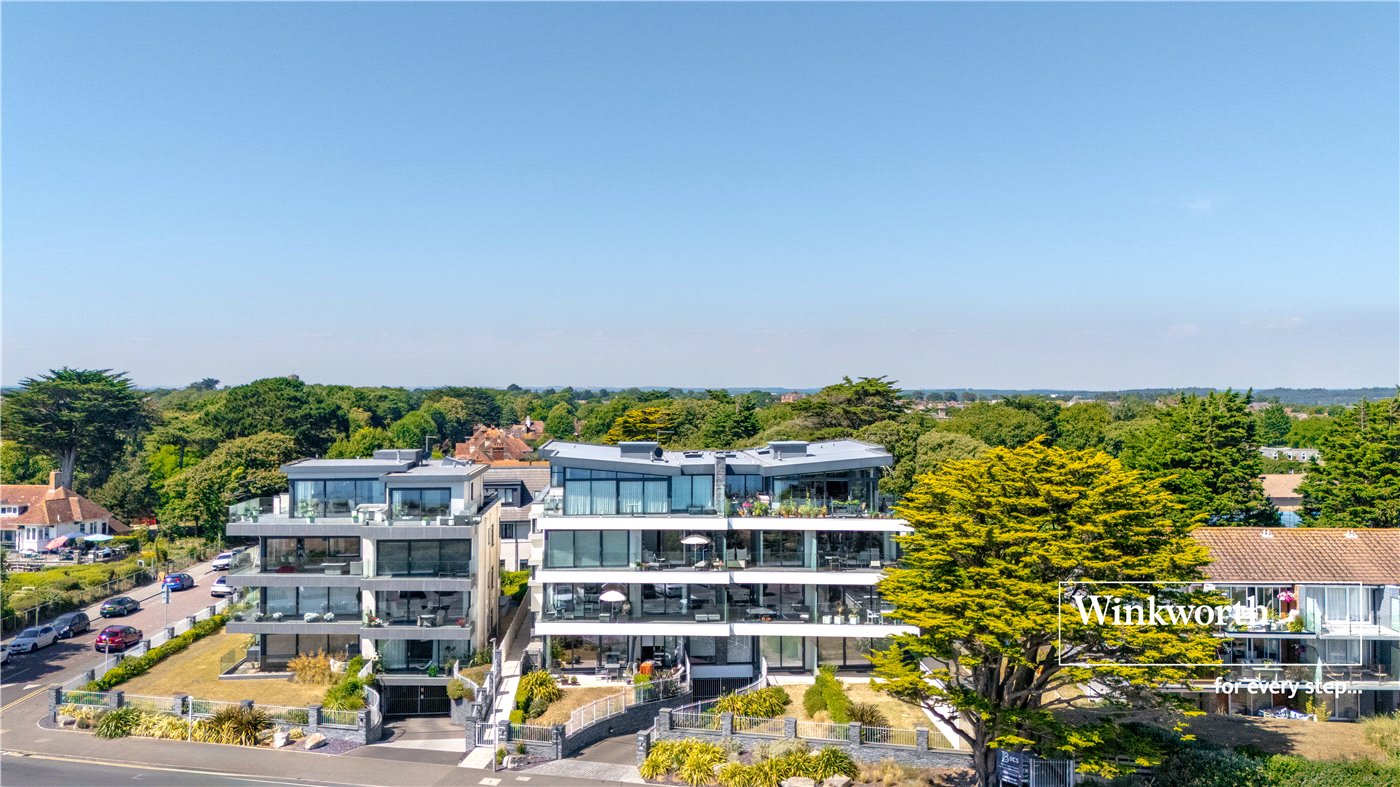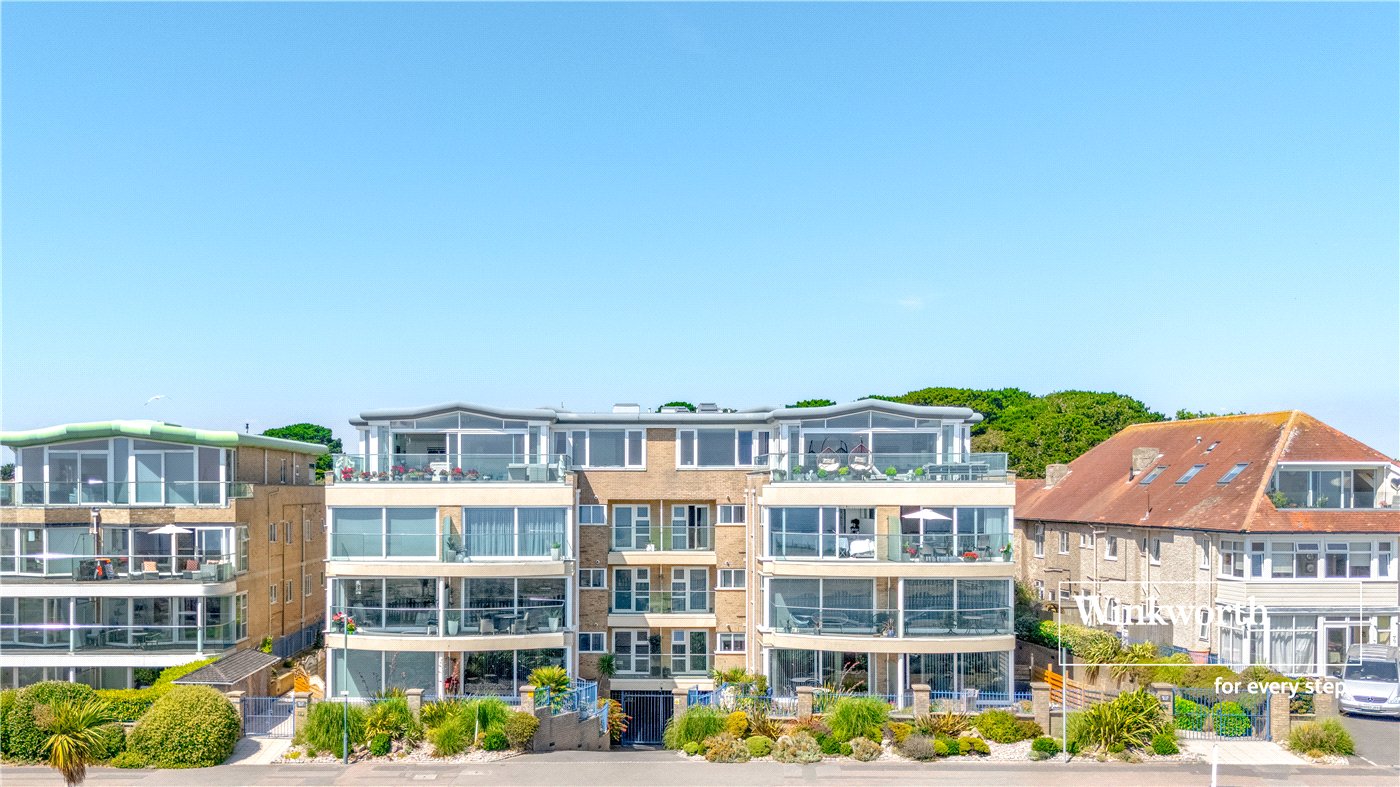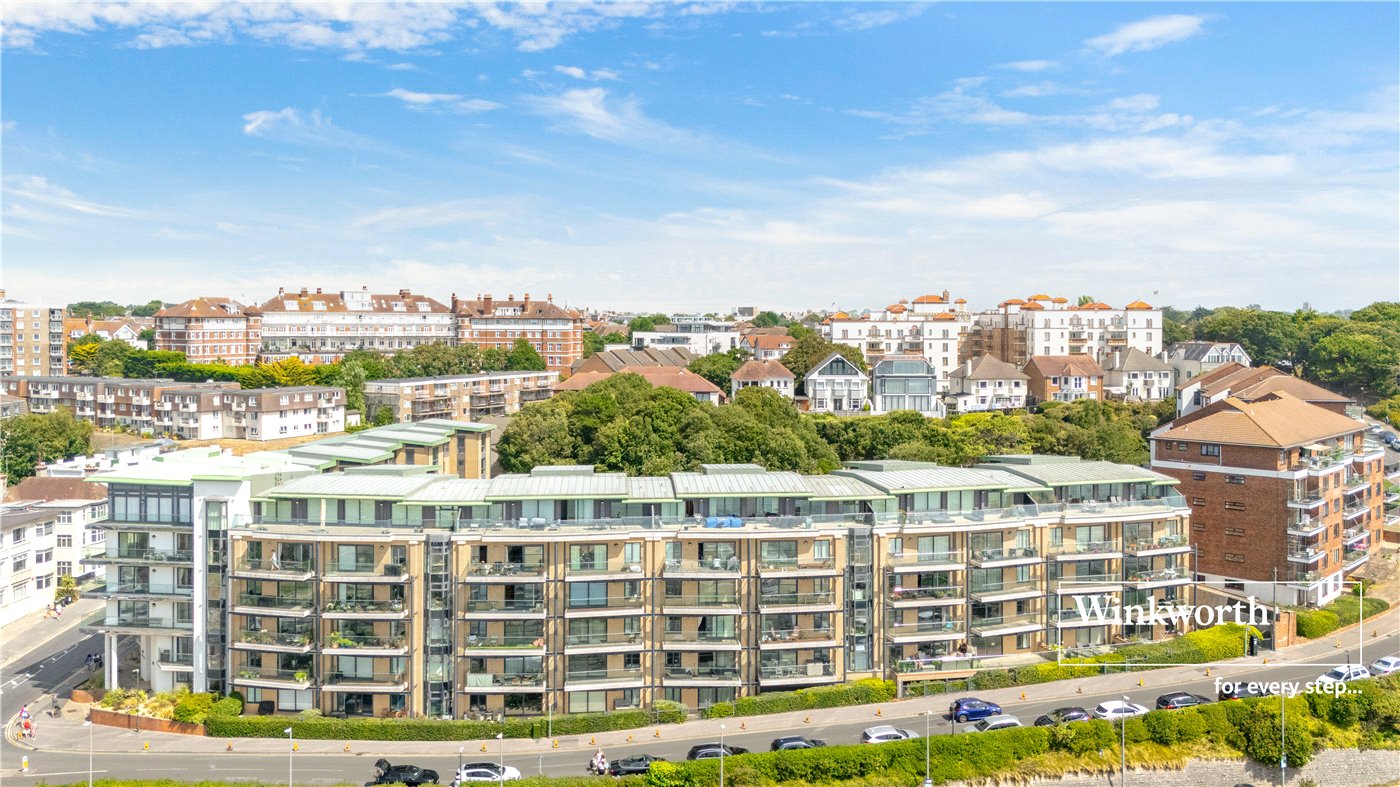Sold
Kirby Way, Bournemouth, Dorset, BH6
3 bedroom flat/apartment in Bournemouth
Guide Price £339,500 Share of Freehold
- 3
PICTURES AND VIDEOS
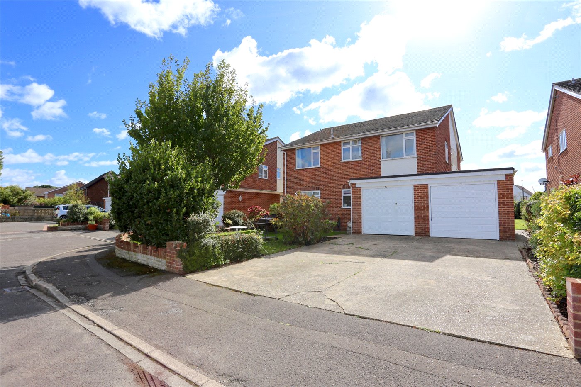
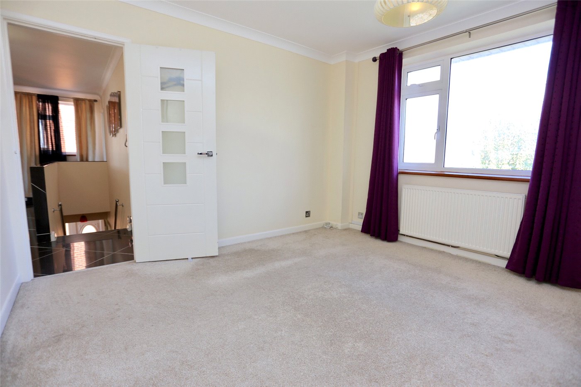
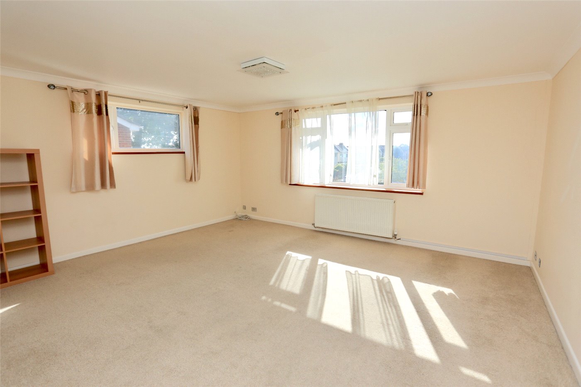
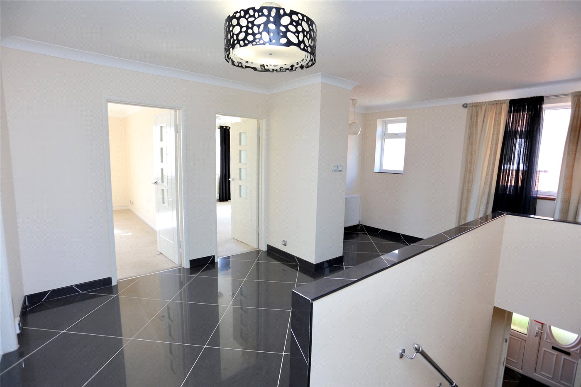
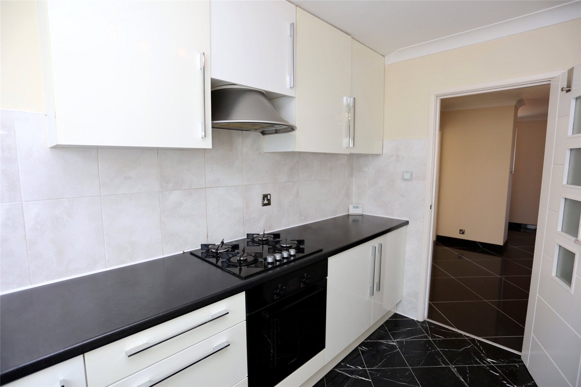
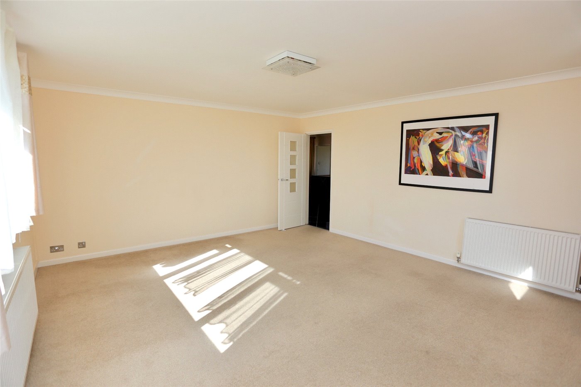
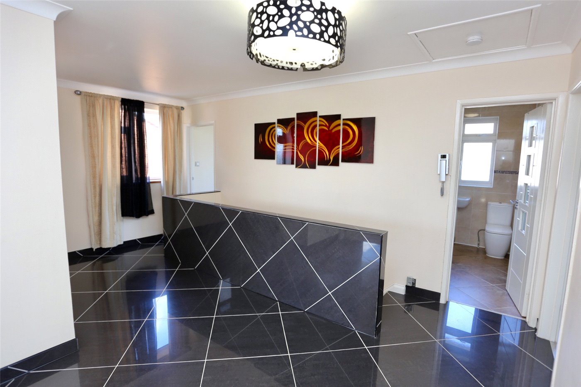
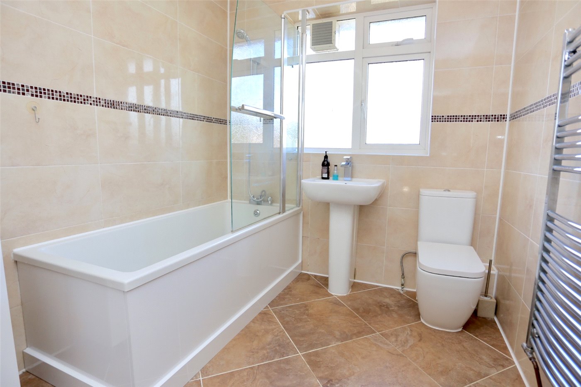
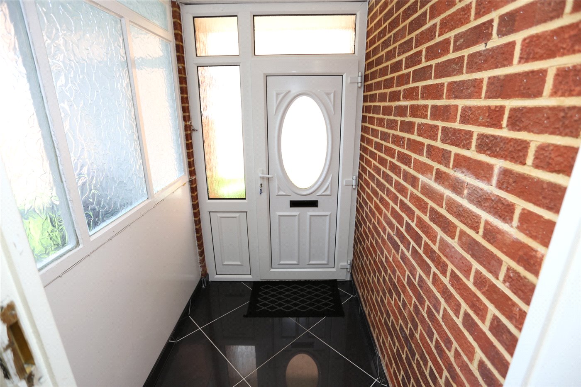
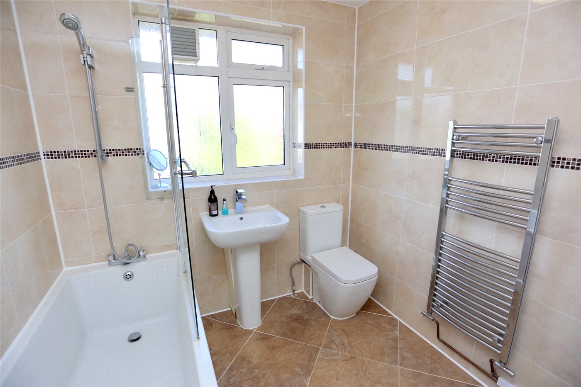
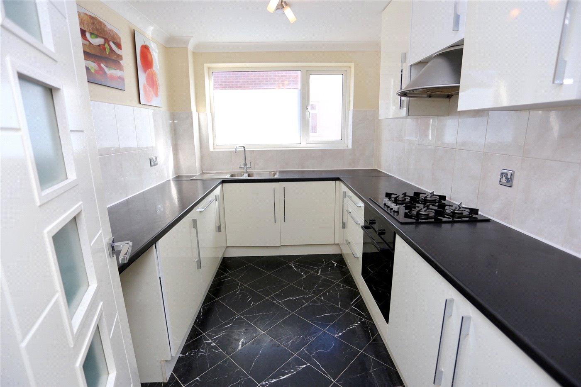
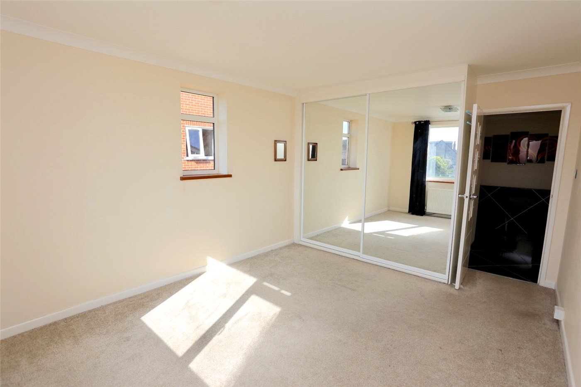
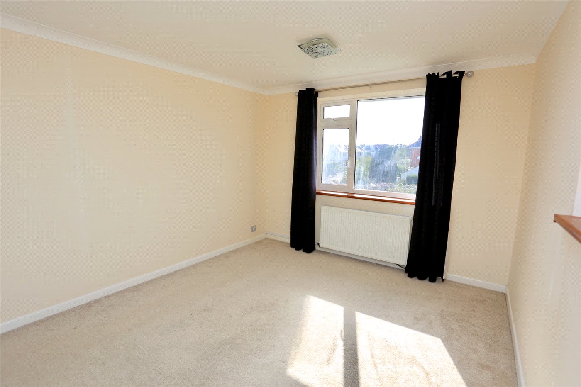
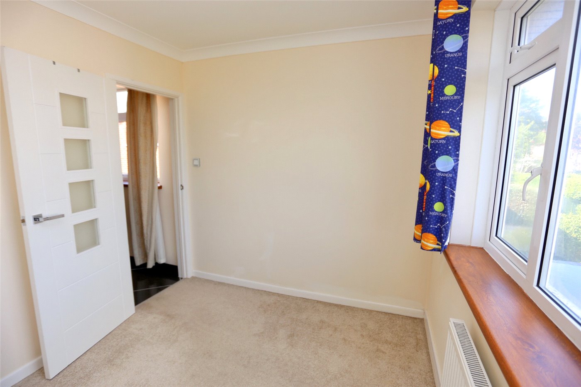
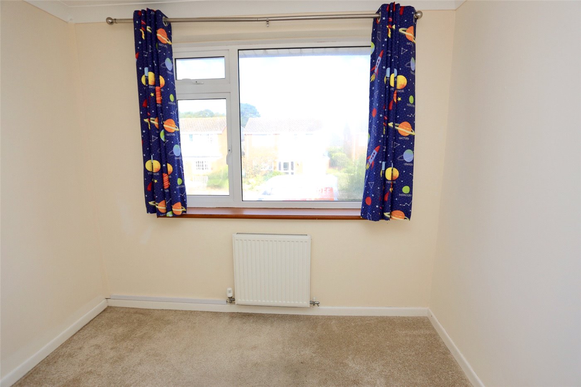
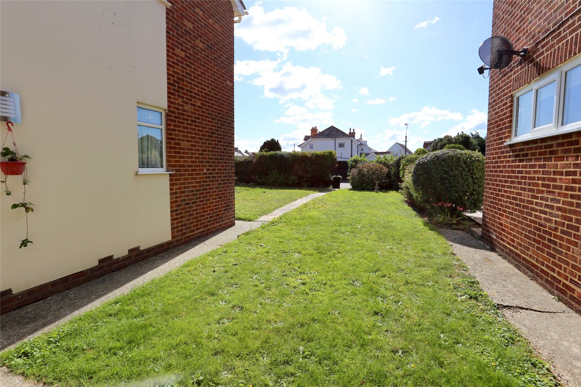
KEY FEATURES
- First Floor Flat
- Three Bedrooms
- Large Lounge/Diner
- Modern Kitchen
- Good Decoration
- Quiet Cul-de-sac Location
- Private Driveway
- Garage
- Garden
KEY INFORMATION
- Tenure: Share of Freehold
Description
As you enter the porch area you will immediately appreciate the well-maintained décor. The porch area has a beautiful black tile which continues through the upstairs landing area where you will find a video interphone. The stairs have a good quality carpet runner and a modern chrome handrail. As you reach the top of the stairs you are welcomed by the expansive hallway and dining area which leads to all rooms of the home. The kitchen has a black marble effect tile on the floor and contemporary cream units with chrome handles at both base and eye level. The black countertop compliments the mono chromatic design of the kitchen area. The kitchen benefits from an integrated washing machine, dishwasher and electric oven. A gas hob and a stainless-steel sink with chrome mixer -tap sit on top of the work top.
The large lounge / dining area has a panoramic window overlooking the garden area another window to the side aspect offering ample daylight into the room and is large enough to accommodate lounge and dining furniture.
The family bathroom has been fully refitted with a modern white suite including a washbasin with mixer tap, w.c and a bathtub with an overhead shower and glass screen. There is also a handy storage cupboard. The bathroom has been fully tiled with attractive neutral ceramic tiles.
Bedroom one is the largest of the three bedrooms and features a built-in mirror fronted wardrobe for plenty of storage and has windows on two aspects allowing plenty of natural light. Bedroom two is a second double bedroom and overlooks the cul de sac. Bedroom three is a good size single room or would also make an excellent study.
Location
Locally, there are superb award-winning beaches with vibrant promenades offering further restaurants, bars and all year round walks with stunning views out to the Purbecks and over to Hengistbury Head.
Southbourne also sits in an excellent school catchment area for all age ranges.
There is a main line train station at Bournemouth which provides direct links to Southampton, Southampton Airport and London Waterloo which is approximately 100 miles away.
Bournemouth International airport (6 miles) offers a varied schedule of flights to a number of European destinations.
Mortgage Calculator
Fill in the details below to estimate your monthly repayments:
Approximate monthly repayment:
For more information, please contact Winkworth's mortgage partner, Trinity Financial, on +44 (0)20 7267 9399 and speak to the Trinity team.
Stamp Duty Calculator
Fill in the details below to estimate your stamp duty
The above calculator above is for general interest only and should not be relied upon
Meet the Team
Our team at WInkworth Southbourne Estate Agents are here to support and advise our customers when they need it most. We understand that buying, selling, letting or renting can be daunting and often emotionally meaningful. We are there, when it matters, to make the journey as stress-free as possible.
See all team members