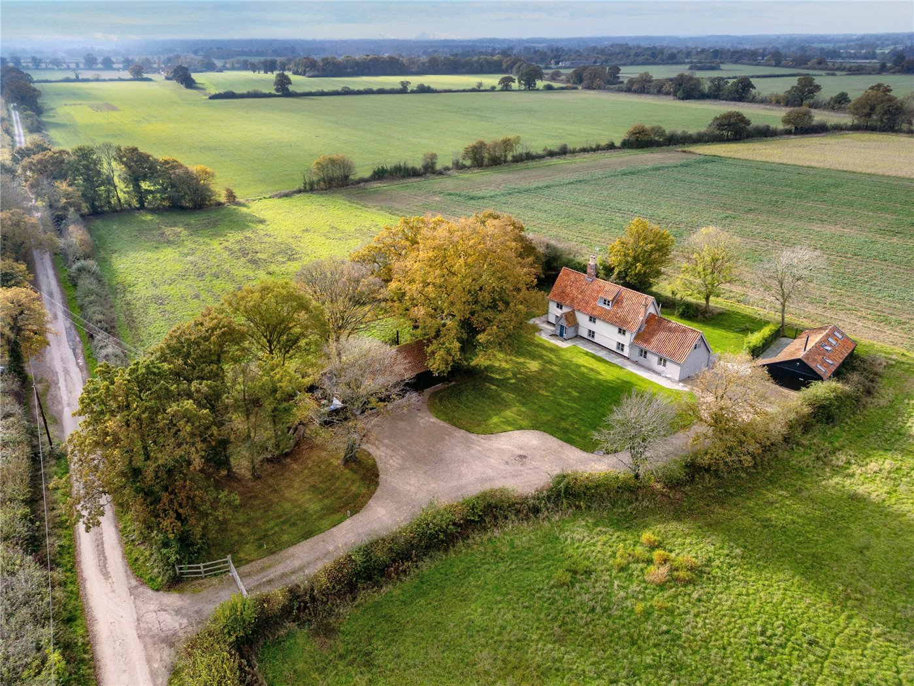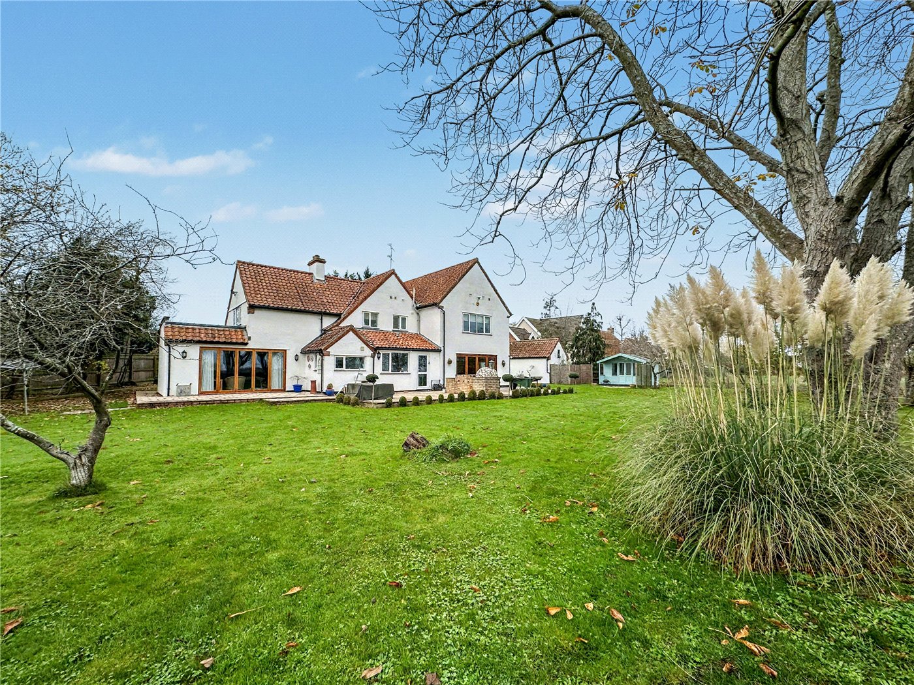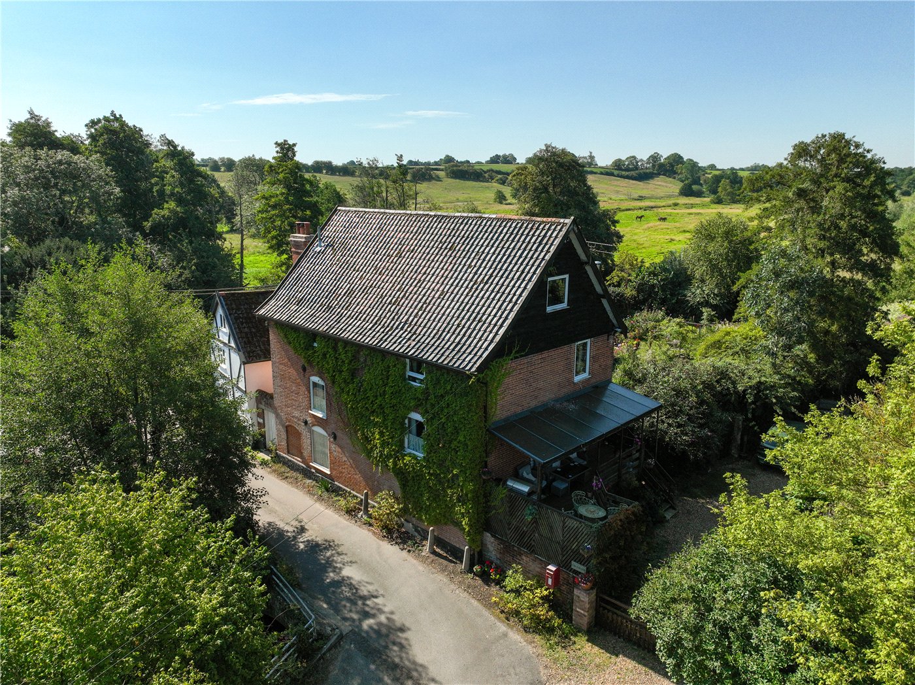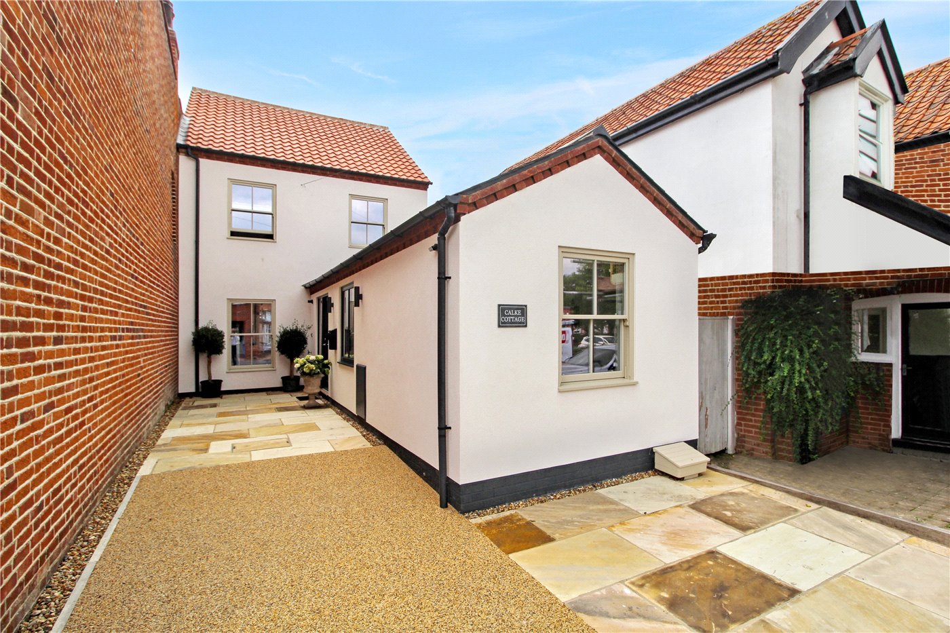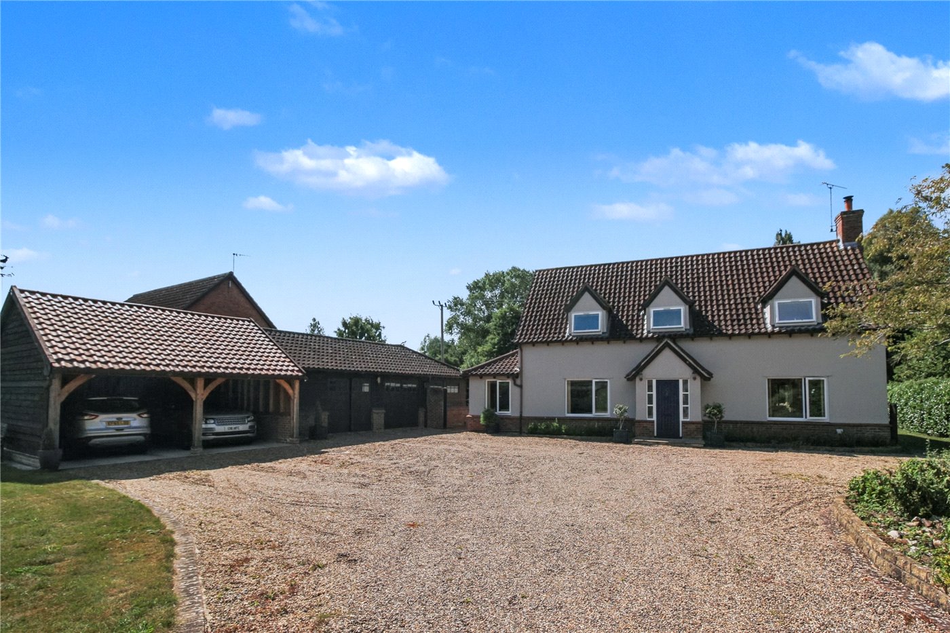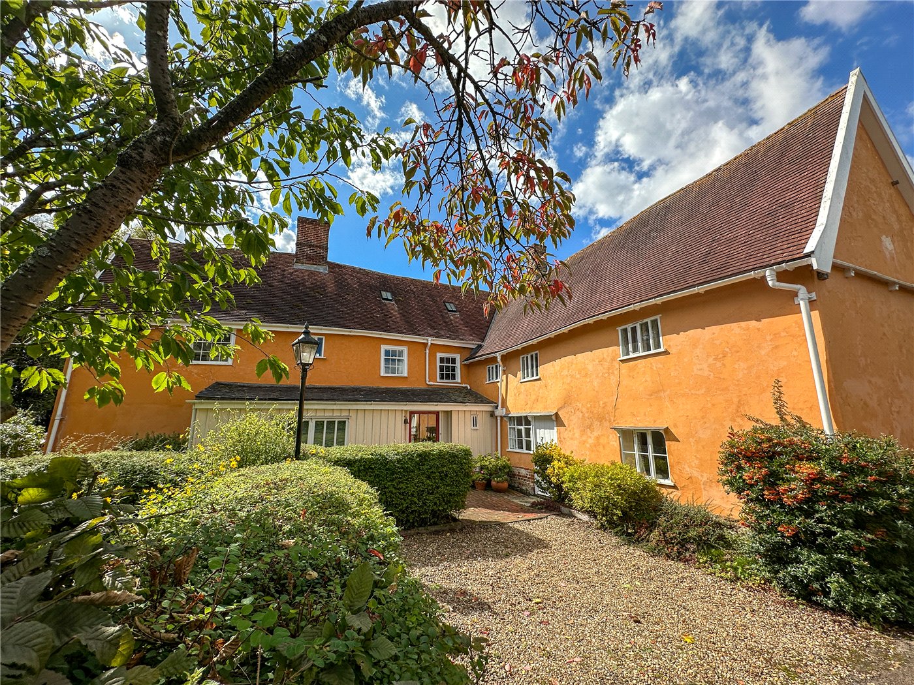Kingfisher Crescent, Reydon, Southwold, Suffolk, IP18
4 bedroom house in Reydon
Offers in excess of £450,000 Freehold
- 4
- 3
- 2
PICTURES AND VIDEOS
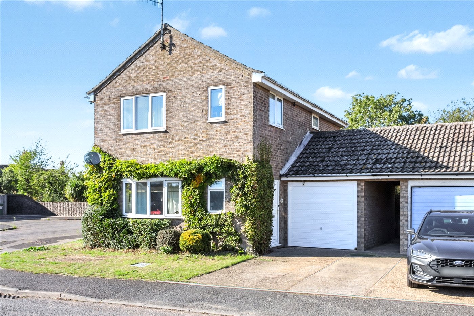
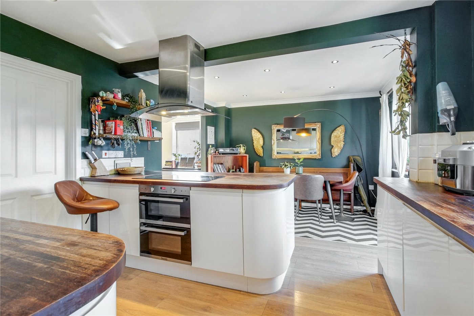
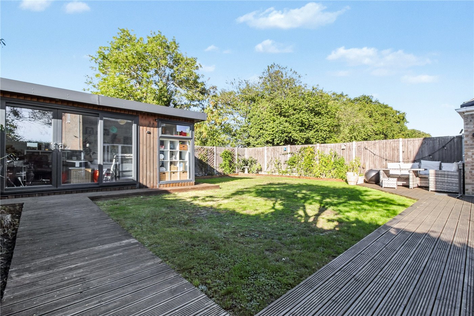
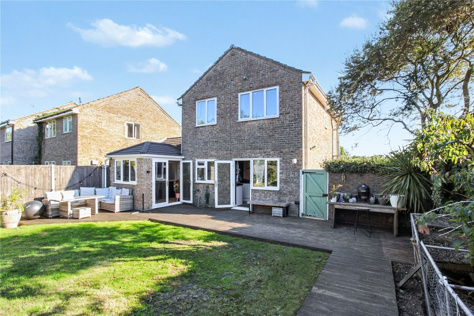
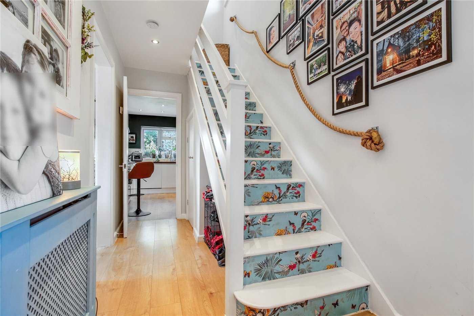
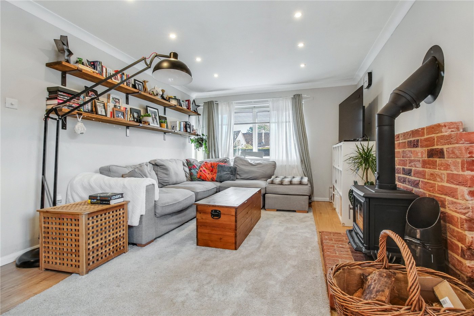
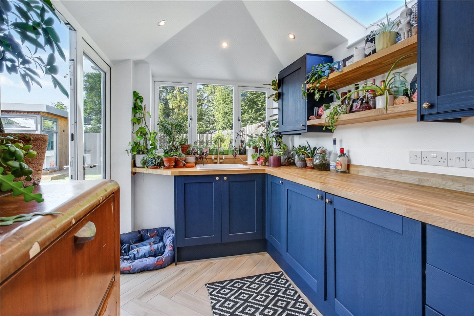
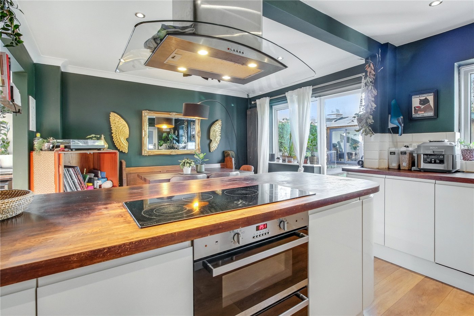
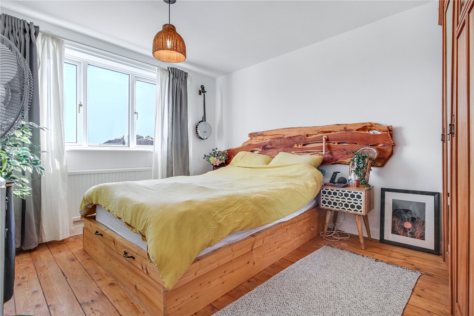
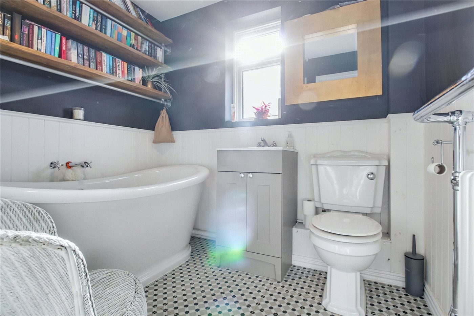
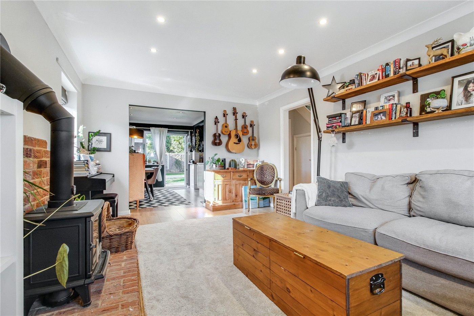
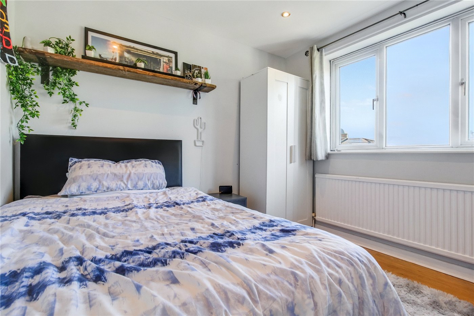
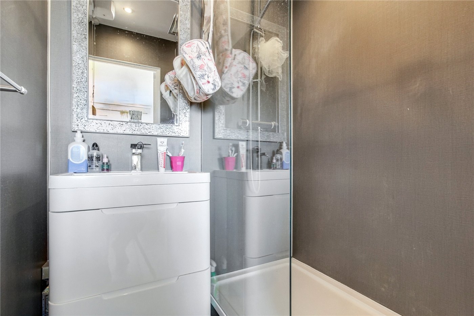
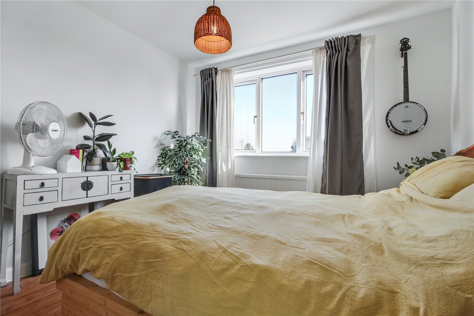
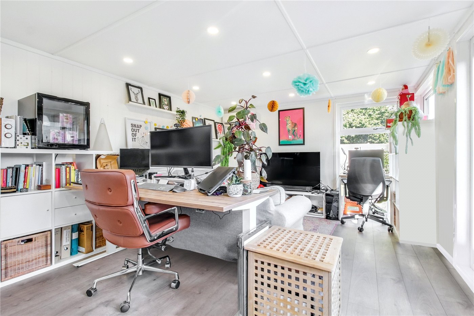
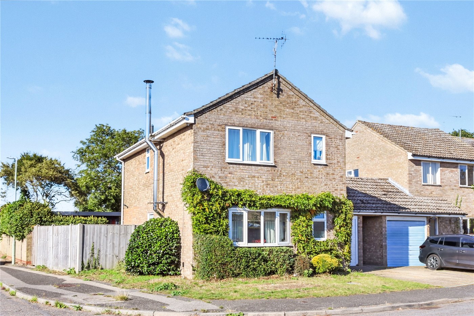
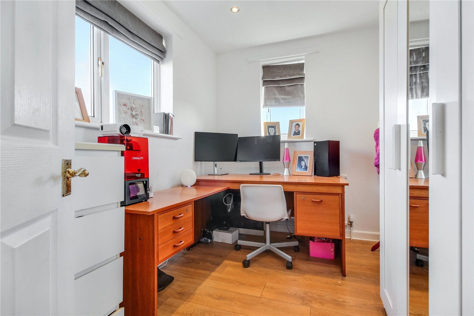
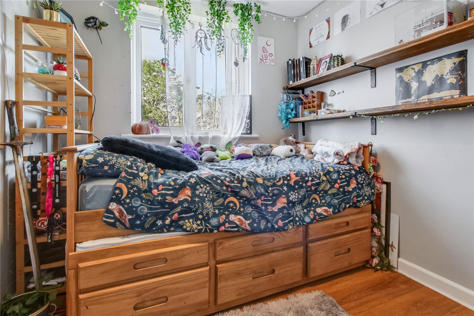
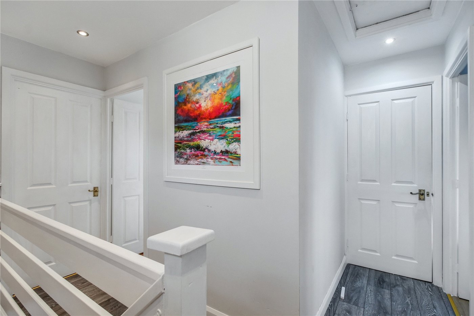
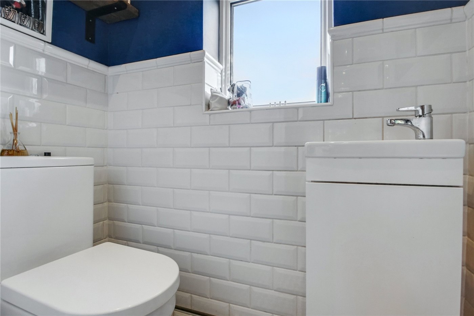
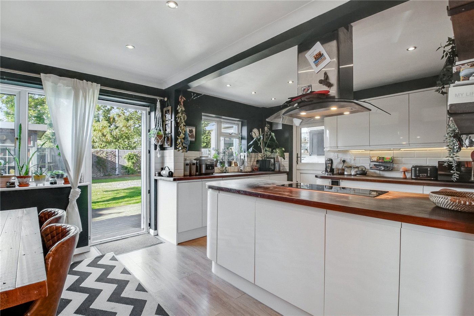
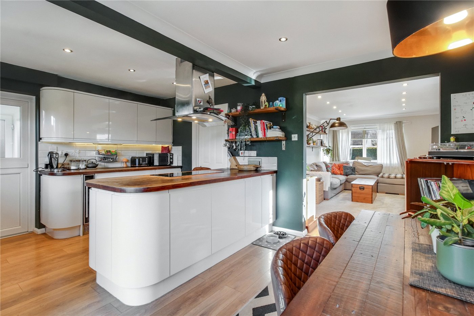
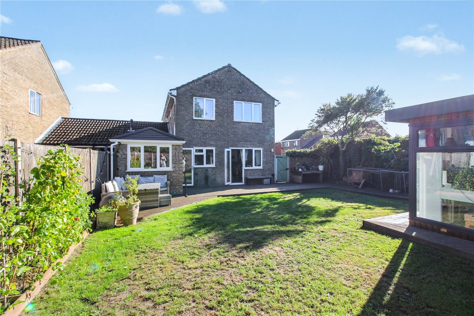
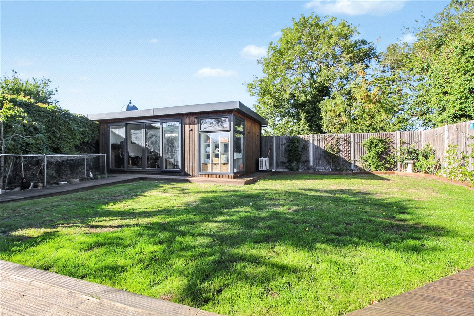
KEY FEATURES
- Four-bedroom link-detached family home in a cul-de-sac setting
- Generous double-aspect sitting room with log-burning stove
- Contemporary kitchen-dining room with doors to the garden
- Stylish utility room with vaulted ceiling and shaker-style cabinetry
- Principal bedroom with en-suite shower room
- Family bathroom with freestanding roll-top bath and wainscoted walls
- Integral garage offering parking or conversion potential
- Private rear garden with lawn, seating areas and timber walkways
- Fully serviced and insulated garden studio ideal as an office, gym or creative space
- Quiet cul-de-sac position within easy reach of Southwold’s beach, harbour and High Street
KEY INFORMATION
- Tenure: Freehold
- Council Tax Band: D
Description
The house itself has been reimagined with flair by the current owners, who have created interiors that are playful, practical, and designed for entertaining. At its heart is a generous, double-aspect reception room, where a log-burning stove provides the perfect focal point on cooler evenings. This is a space made for gathering — whether for quiet family time or hosting friends — with doors that lead directly into the kitchen and dining area, ensuring a natural flow. The kitchen is a contemporary highlight, finished in sleek gloss cabinetry with timber work surfaces, a central peninsula with hob and oven beneath, and ample space for informal dining. French doors open directly onto the garden, encouraging summer living where meals can spill outdoors onto the patio. Beyond, the utility room is stylish, with a vaulted ceiling, Velux rooflight and double doors opening to the garden. Its shaker-style cabinetry in a rich blue finish makes the space as beautiful as it is useful, while a connecting door leads through to the integral garage, which could be converted to create further living accommodation if desired (S.T.P).
Upstairs, the home continues to impress with four well-proportioned bedrooms, each filled with natural light. The principal suite enjoys its own en-suite shower room, while the family bathroom has been designed with period charm in mind, featuring a roll-top freestanding bath, vanity unit and wainscoted walls, complete with fitted shelving for character and practicality.
Outside, the garden has been planned for both recreation and relaxation. Timber walkways and a lawn provide space for children to play, while more secluded corners offer a tranquil backdrop for evening drinks or a weekend barbecue. At the far end stands a superb garden studio, fully insulated and fitted with heating, air-conditioning, power and light, making it an exceptional space for a home office, gym or creative retreat — a true extension of the living space and perfectly suited to year-round use. Together, the setting, the thoughtful design and the proximity to Southwold’s much-loved coastline make this property an exceptional family home that balances comfort, convenience and the pleasures of coastal living.
Council Tax Band: D
Local Authority - East Suffolk Council
We have been advised that the property has the following services. Mains water, mains drainage, electricity and gas central heating.
Winkworth wishes to inform prospective buyers and tenants that these particulars are a guide and act as information only. All our details are given in good faith and believed to be correct at the time of printing but they don’t form part of an offer or contract. No Winkworth employee has authority to make or give any representation or warranty in relation to this property. All fixtures and fittings, whether fitted or not are deemed removable by the vendor unless stated otherwise and room sizes are measured between internal wall surfaces, including furnishings. The services, systems and appliances have not been tested, and no guarantee as to their operability or efficiency can be given.
Marketed by
Winkworth Southwold
Properties for sale in SouthwoldArrange a Viewing
Fill in the form below to arrange your property viewing.
Mortgage Calculator
Fill in the details below to estimate your monthly repayments:
Approximate monthly repayment:
For more information, please contact Winkworth's mortgage partner, Trinity Financial, on +44 (0)20 7267 9399 and speak to the Trinity team.
Stamp Duty Calculator
Fill in the details below to estimate your stamp duty
The above calculator above is for general interest only and should not be relied upon
Meet the Team
As the area's newest independent agent, we bring with us a combined 65 years of experience, and a love for what we do and the local community around us. Understanding the individual needs of our clients is paramount to who we are. Located in the heart of Southwold's High Street our prominent office can be seen by all the right people. Please come and talk to us about your property requirements, and get to know the team from the Winkworth Estate Agents in Southwold.
See all team members