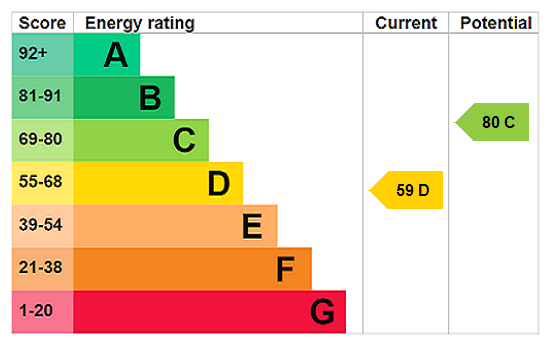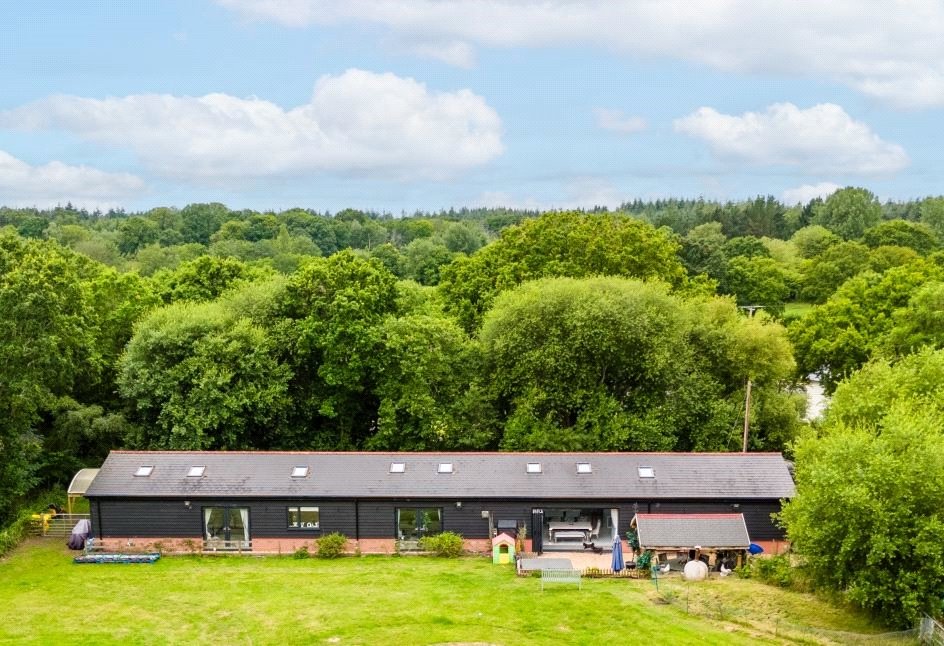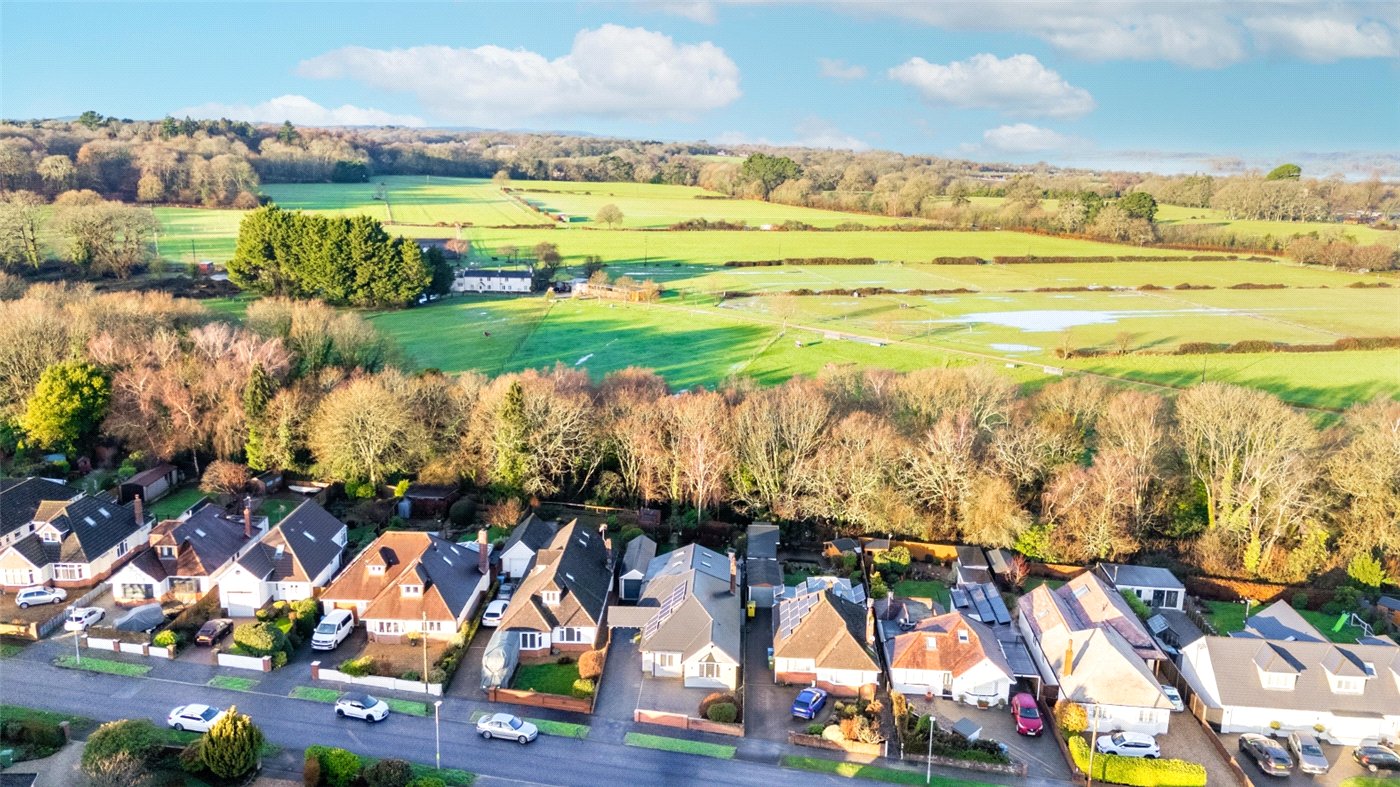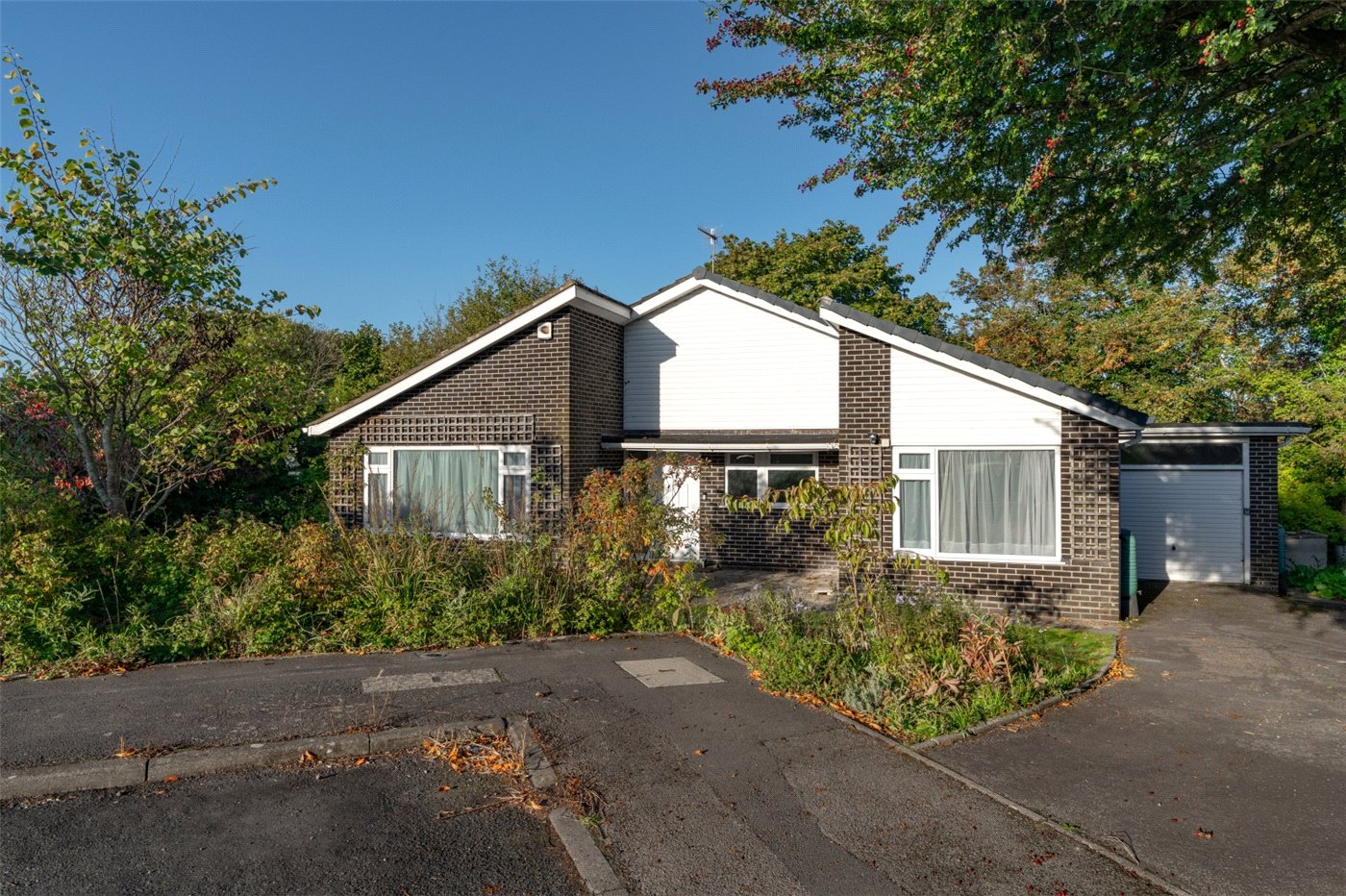King Richard Drive, Bearwood, Bournemouth, Dorset, BH11
3 bedroom bungalow in Bearwood
Offers in excess of £350,000 Freehold
- 3
- 2
- 1
PICTURES AND VIDEOS
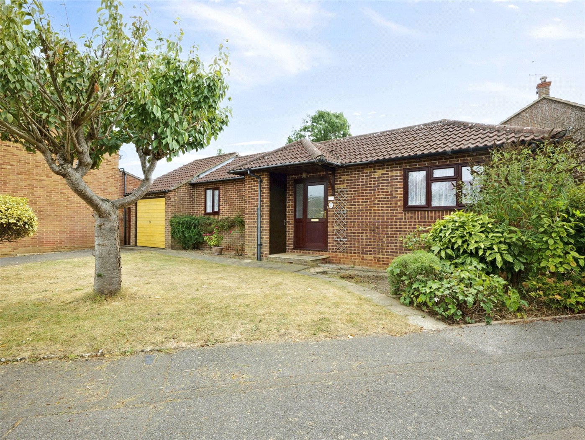
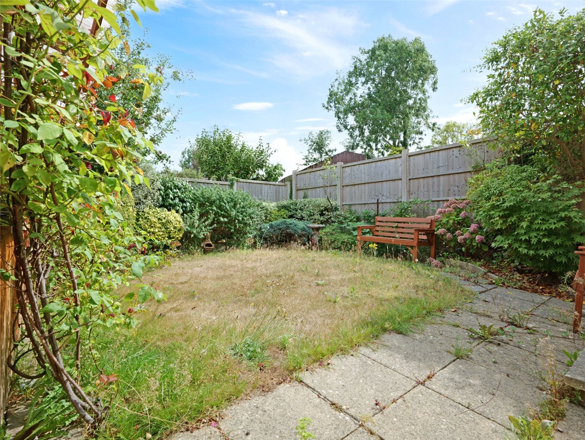
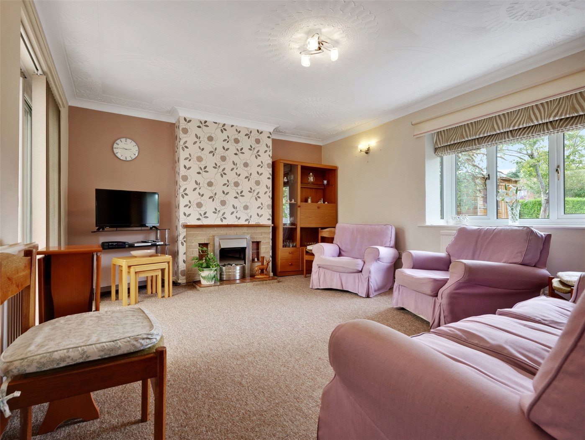
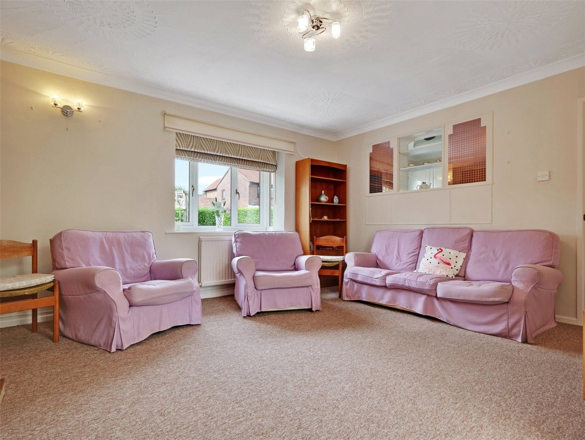
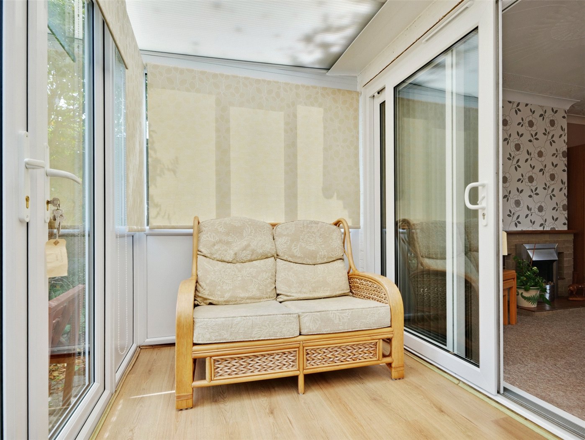
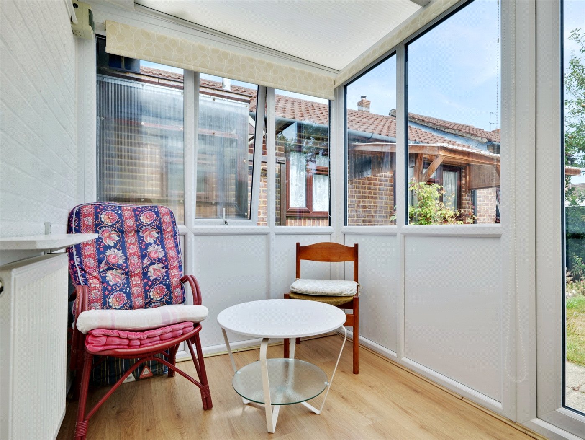
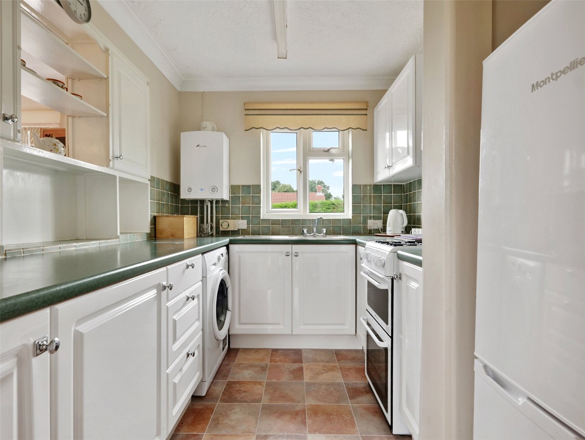
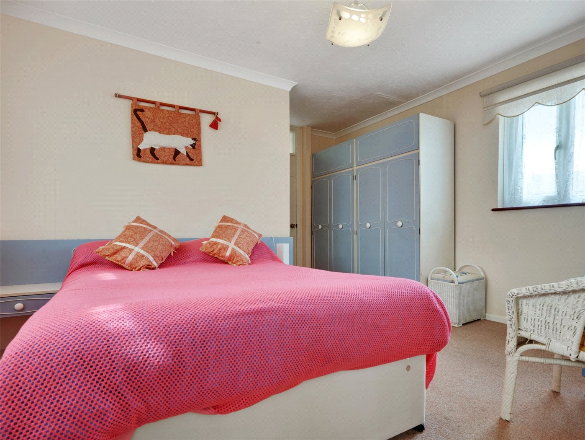
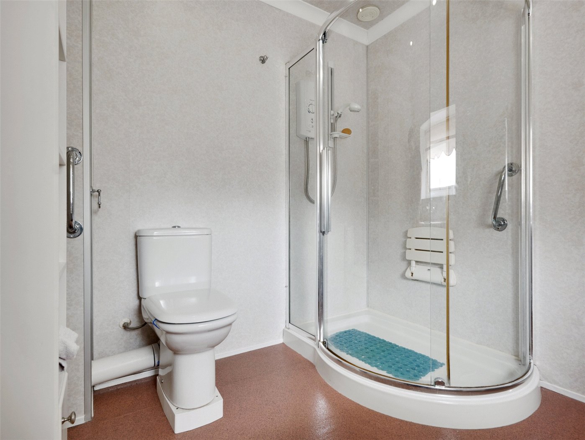
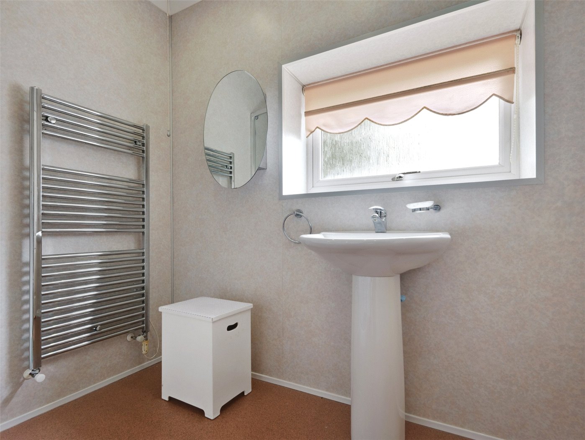
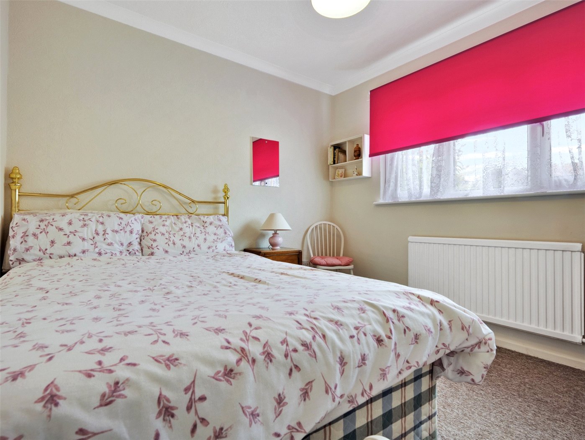
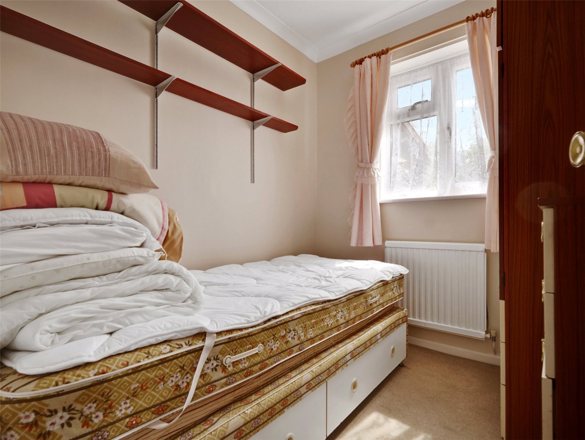
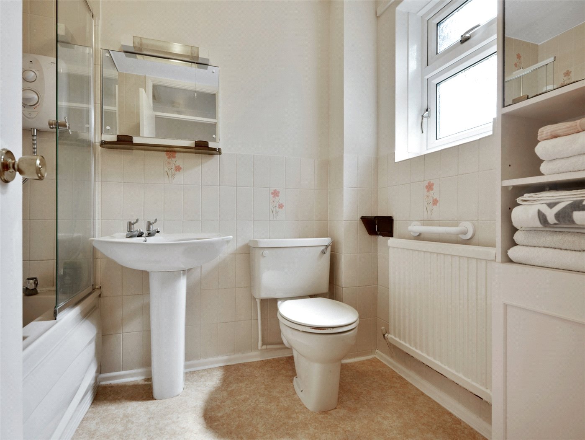
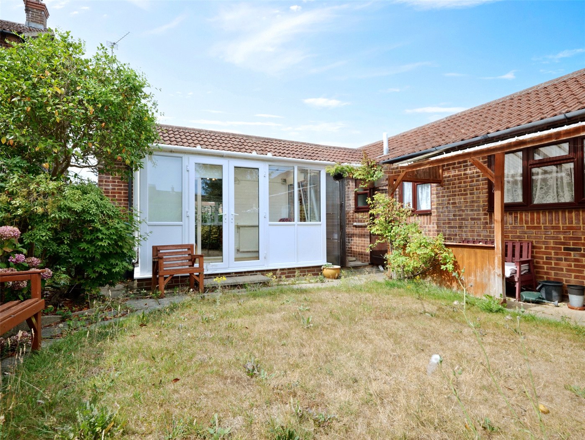
KEY FEATURES
- No forward chain
- South facing rear garden
- Conservatory
- Standing on a prime corner garden plot
- Nicely proportioned living room
KEY INFORMATION
- Tenure: Freehold
- Council Tax Band: C
- Local Authority: BCP
Description
Offers In Excess Of £350,000. A modern well presented 3 bedroom detached bungalow standing on a prime corner garden plot, with a south facing rear garden, and offered for sale with no forward chain.
The bungalow benefits from gas central heating, UPVC double glazing, a rear conservatory, a modern fitted kitchen, and the integral garage has been modified to form an en suite shower room to the main bedroom and a useful store.
A UPVC front door leads through to an L-shaped reception hall with an airing cupboard, 2 built-in shelved storage cupboards, access to loft space, and there is a UPVC casement door to an enclosed rear porch.
The nicely proportioned living room has a decorative fireplace, attractive box window to the front elevation, glazed screen to the kitchen, and patio doors lead to a rear conservatory with French doors leading out to the rear garden. The kitchen is fitted with a modern range of units, worktops, appliance space and plumbing for washing machine, space for slot-in cooker, recess suitable for a fridge/freezer, and a wall mounted Worcester gas fired central heating boiler (replaced approx 6 years ago). The dual aspect main bedroom has an en suite shower room comprising a shower, WC, pedestal wash hand basin, and ladder rack style radiator which can be heated off the central heating or the electric. There are 2 further bedrooms (bedroom 2 is a good sized double bedroom), and a bathroom with a panelled bath (Mira shower fitment over and glazed screen), pedestal wash hand basin, and WC.
A driveway leads to the integral garage which has been foreshortened to form a useful store (with up-and-over door, light and power point). The open plan front garden is predominately lawned, and a gravelled pathway to the side of the bungalow leads to a private side garden which has a hedgerow boundary, timber garden shed, a centre lawn and a rose bed. A garden footpath extends to the rear of the bungalow to a further enclosed rear garden which enjoys a southerly aspect and affords a fair degree of privacy. There is a lawn area with a paved patio, and a lean-to covered outdoor seating area.
Location
Marketed by
Winkworth Wimborne
Properties for sale in WimborneArrange a Viewing
Fill in the form below to arrange your property viewing.
Mortgage Calculator
Fill in the details below to estimate your monthly repayments:
Approximate monthly repayment:
For more information, please contact Winkworth's mortgage partner, Trinity Financial, on +44 (0)20 7267 9399 and speak to the Trinity team.
Stamp Duty Calculator
Fill in the details below to estimate your stamp duty
The above calculator above is for general interest only and should not be relied upon
