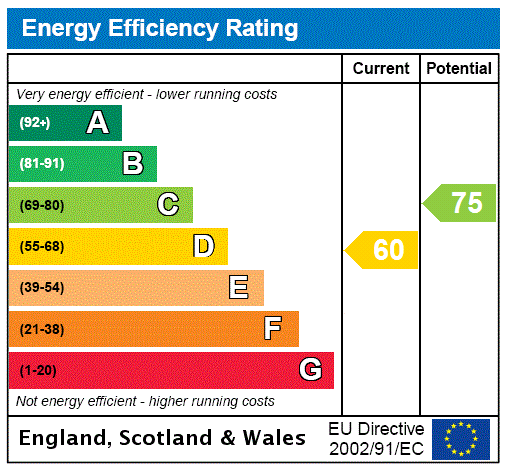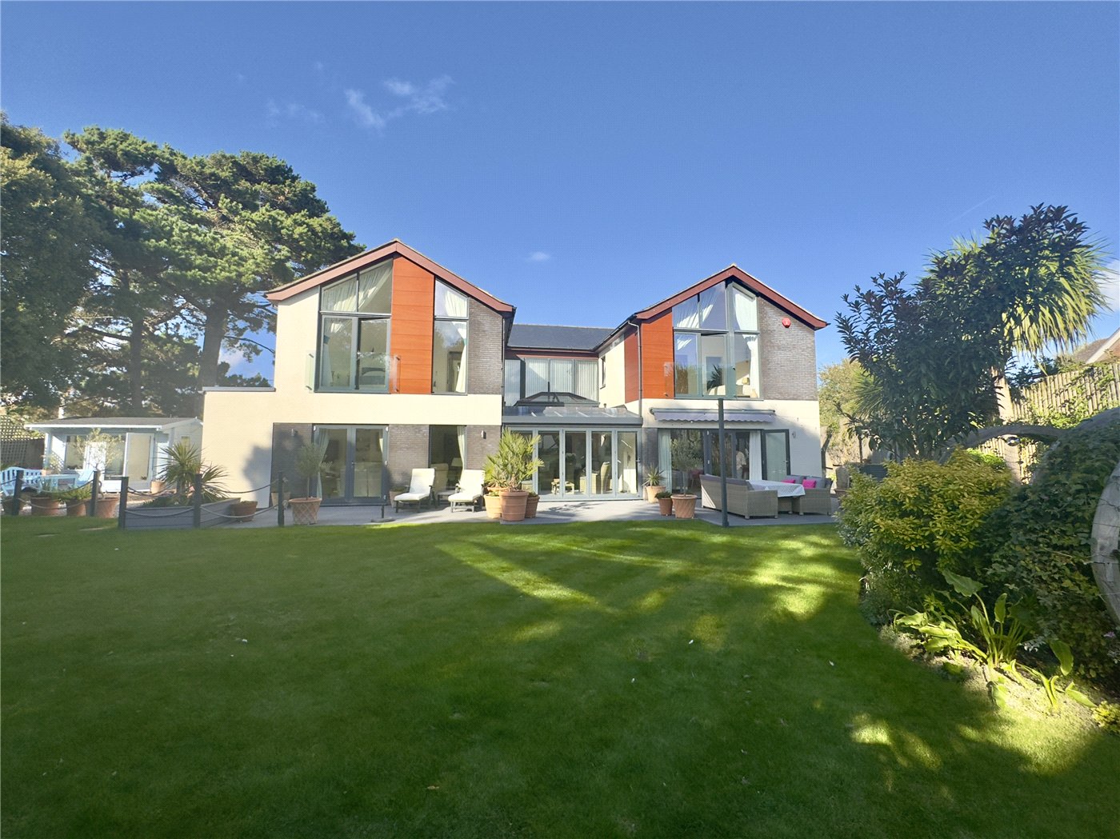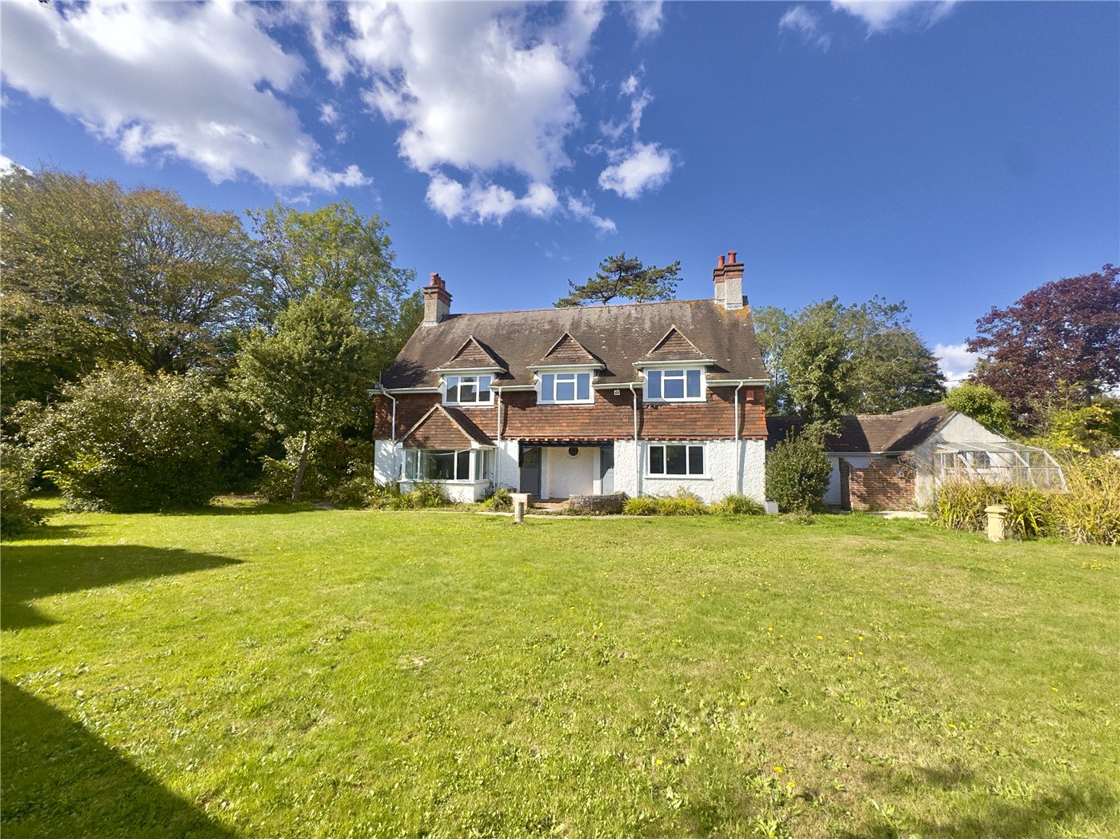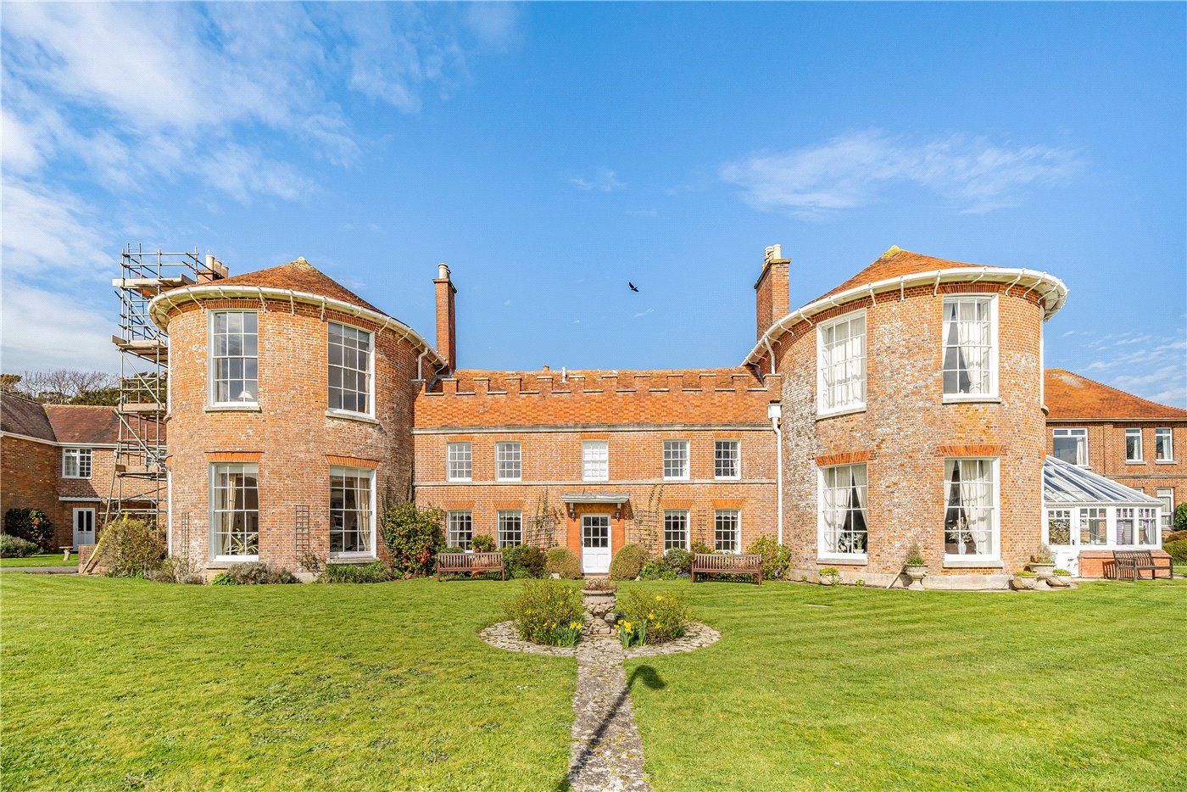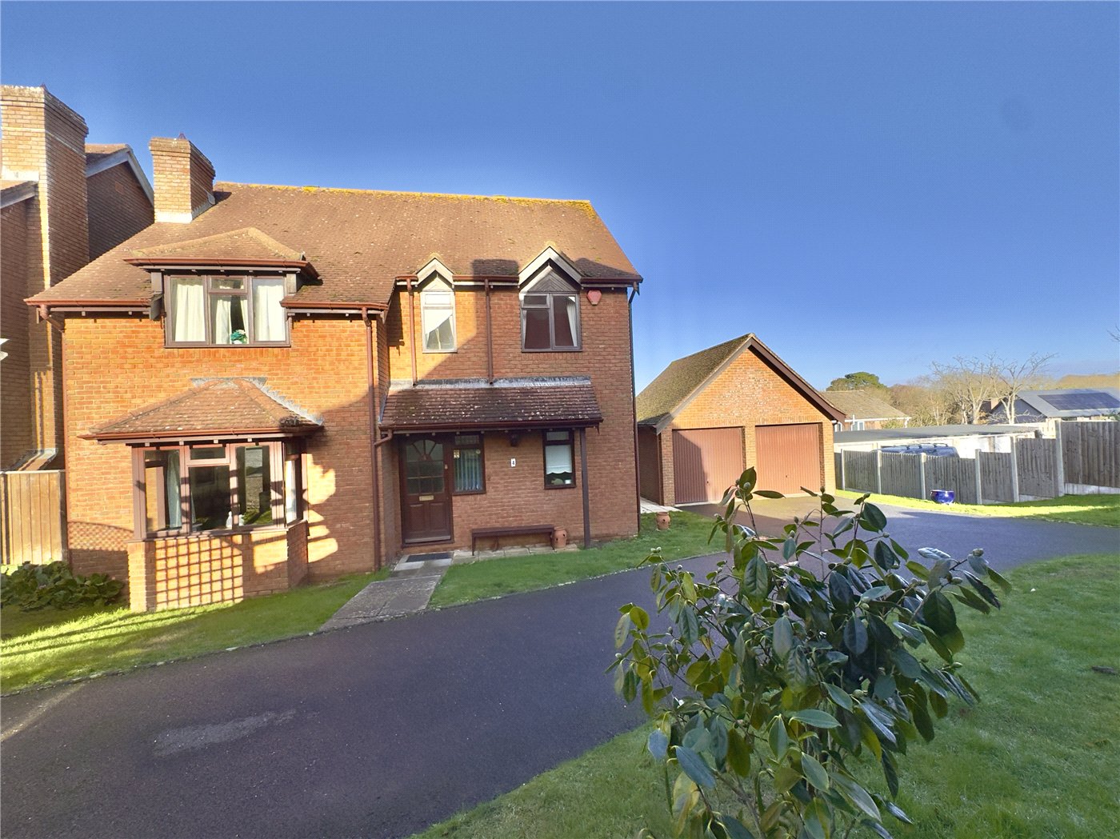Sold
Keyhaven Road, Milford On Sea, Lymington, SO41
3 bedroom house in Milford On Sea
£850,000
- 3
- 1
- 1
PICTURES AND VIDEOS












Description
An attractive, tastefully modernised, period detached three bedroom house overlooking farm land. Ideally situated In Milford on Sea and close to Keyhaven being easy level walking distance to all amenities on offer.
Entrance
A tile step leads to the entrance porch, obscure glazed front door with matching side screen and outside courtesy light.
Hallway
Giving access to all ground floor accommodation and stairs to the first floor landing, with under stairs area and engineered wood flooring leading to all rooms.
Kitchen/Dining room
Bright modern double aspect kitchen diner leading to the modern conservatory. The kitchen is well served with white storage units containing draws and cupboards below a white polished work surface. A traditional looking double oven with gas hob and extractor unit above and a farmhouse sink with mono mixer tap and breakfast bar to the right. There is a further tall cupboard storage units to the right of the room with space for a large refrigerator and doorway leading to the utility and downstairs toilet. The dining room area is spacious and provides for a lifestyle room with orangery window above and low level traditional style radiator with TV points and electrical points throughout. It leads to a modern and spacious double aspect conservatory with an easterly doorway leading to the patio with space for entertaining and garden.
Sitting room
Good sizes sitting room with south facing bay sash window and period style radiator beneath overlooking the gravelled drive and parking area. A modern fire place with alcoves either side a central suspended light with ornate picture rail. The room is well served electrical and TV points.
First Floor Landing
Leading to all bedrooms and family bathroom.
Bedroom 1
A bright and double aspect room with windows facing south and west wooden shutters and double glazes slash windows. Traditional style radiator and period style fire place, picture rail and ceiling light with ornate plaster style surround and further electrical and TV points. The room is accessible through a dressing area in the upstairs landing.
Bedroom 2
A good sized double bedroom with ensuite facilities including shower and toilet with hand basin behind a sliding door. The room is north facing with modern double glazed windows, a traditional style radiator, electrical points, picture rail and light hanging from the ceiling with ornate plaster style surround.
Bedroom 3
A single bedroom with modern radiator, modern double glazed windows and fitted wardrobe. The room is also served with electrical points and a ceiling pendant light.
Family Bathroom
A good sized and beautifully finished family bathroom comprising modern white bath suite and double wash basins together with a walk in shower.
Outside
The property has a large south facing driveway and parking rea for several cars. This leads through a secure gate to the side of the property and the good sized rear north facing garden with patios, lawn and established flower bed. At the far end of the garden there are two wooden buildings. The first a summer house and shed, the second a further good sized workshop/shed with wooden decking and space for outside entertaining.
Mortgage Calculator
Fill in the details below to estimate your monthly repayments:
Approximate monthly repayment:
For more information, please contact Winkworth's mortgage partner, Trinity Financial, on +44 (0)20 7267 9399 and speak to the Trinity team.
Stamp Duty Calculator
Fill in the details below to estimate your stamp duty
The above calculator above is for general interest only and should not be relied upon
Meet the Team
Our team are here to support and advise our customers when they need it most. We understand that buying, selling, letting or renting can be daunting and often emotionally meaningful. We are there, when it matters, to make the journey as stress-free as possible.
See all team members