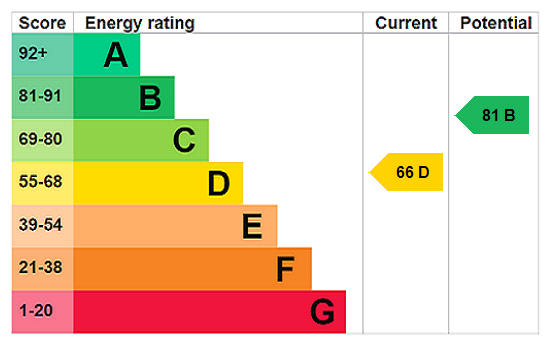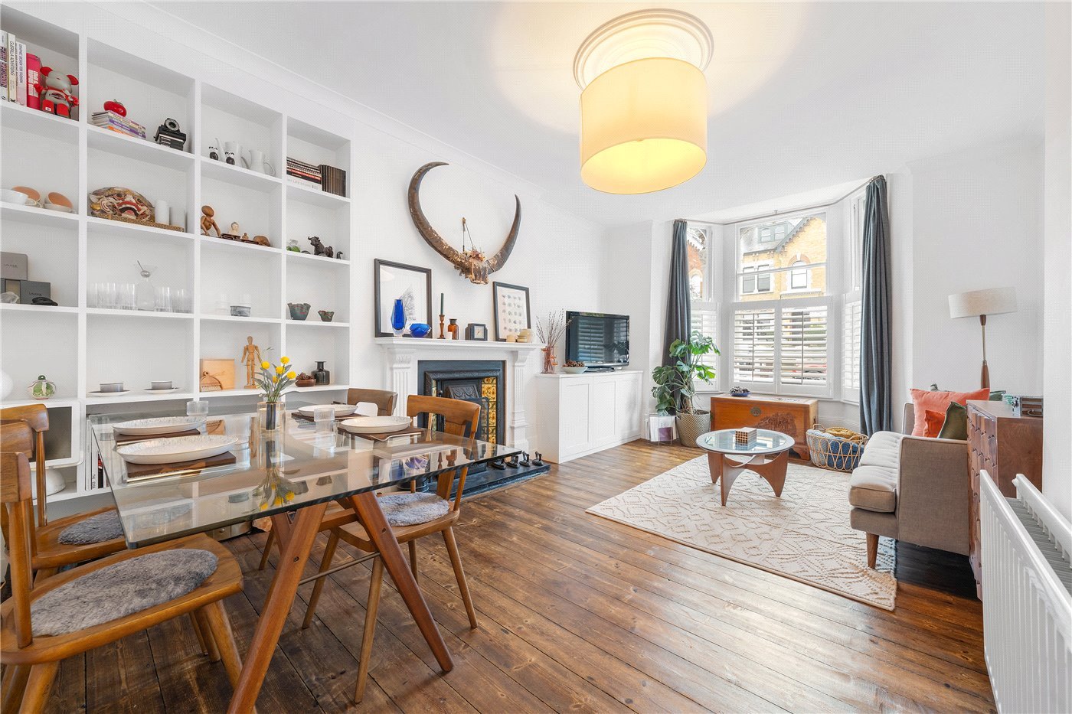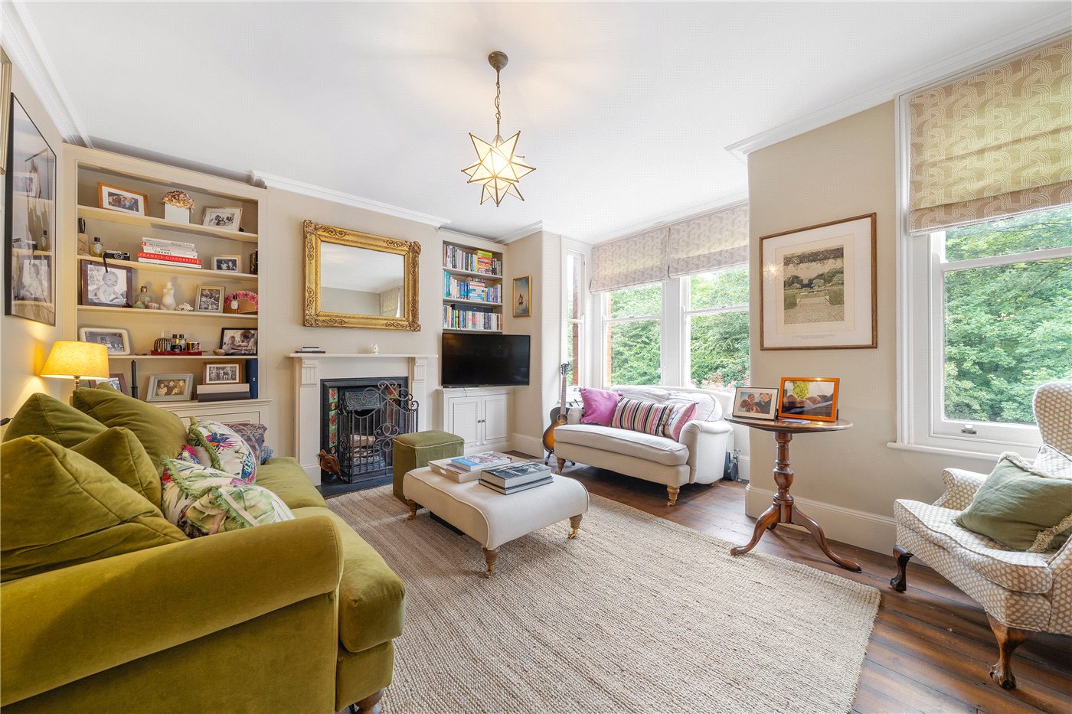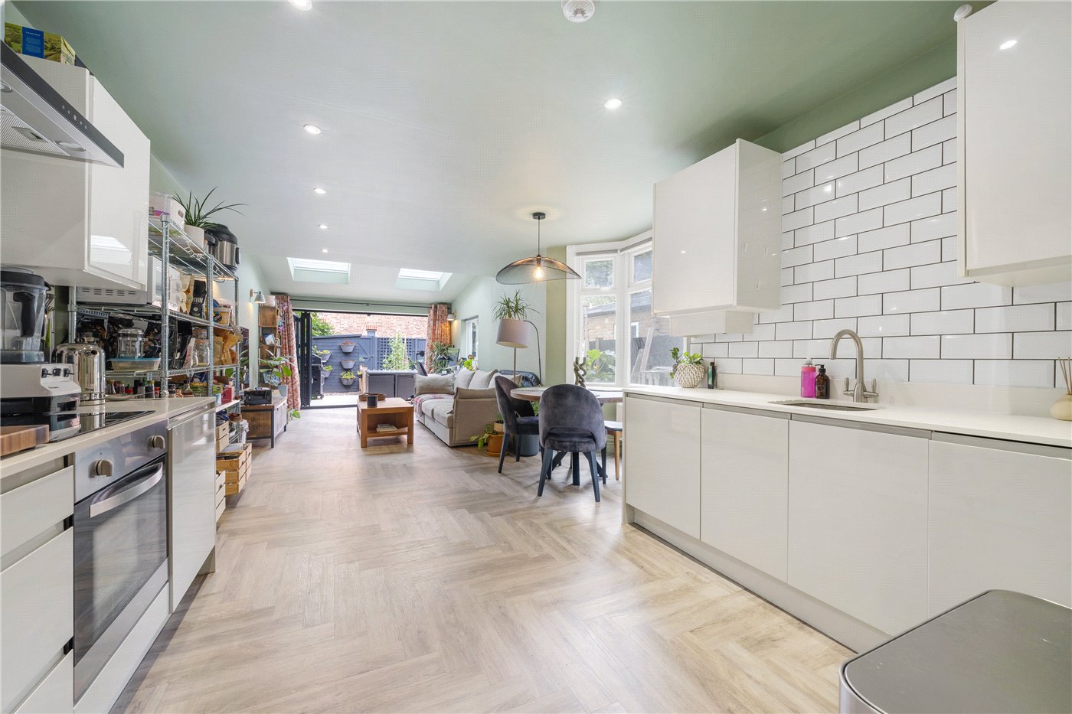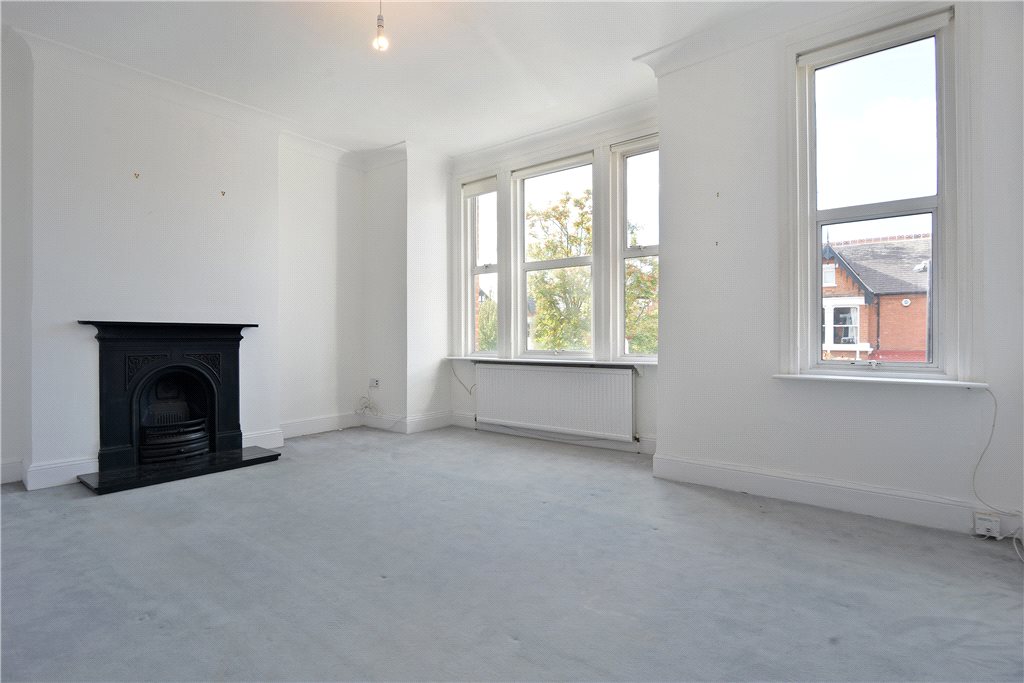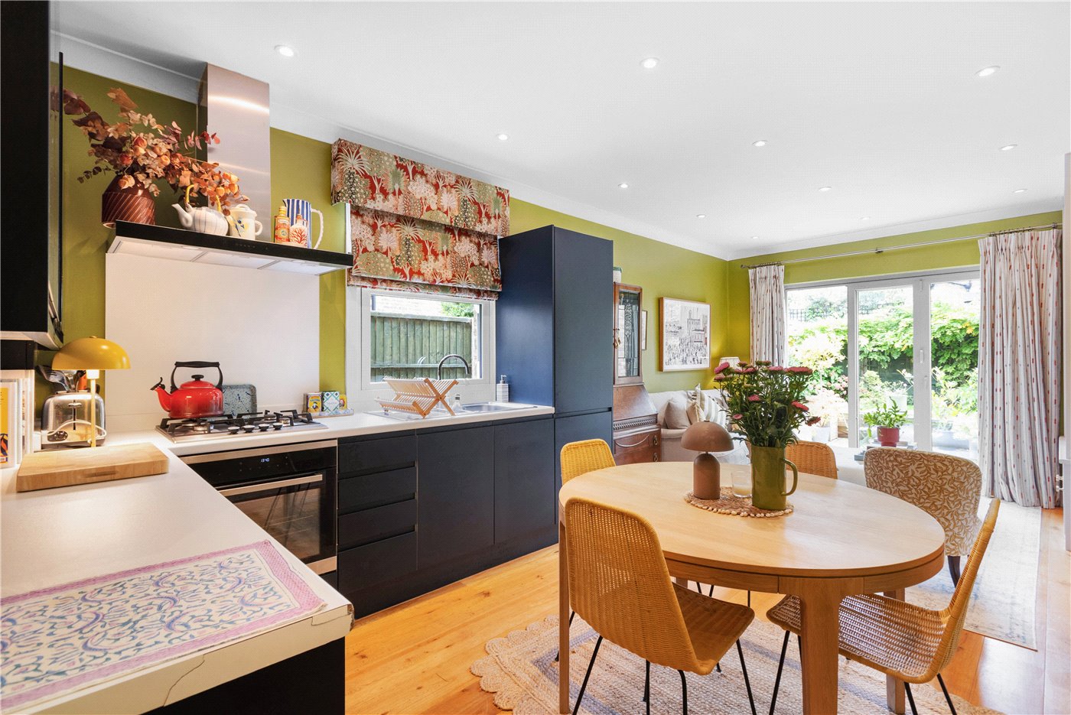Under Offer
Keston Road, Peckham Rye, London, SE15
2 bedroom flat/apartment
Offers in excess of £550,000 Share of Freehold
- 2
- 1
- 1
PICTURES AND VIDEOS
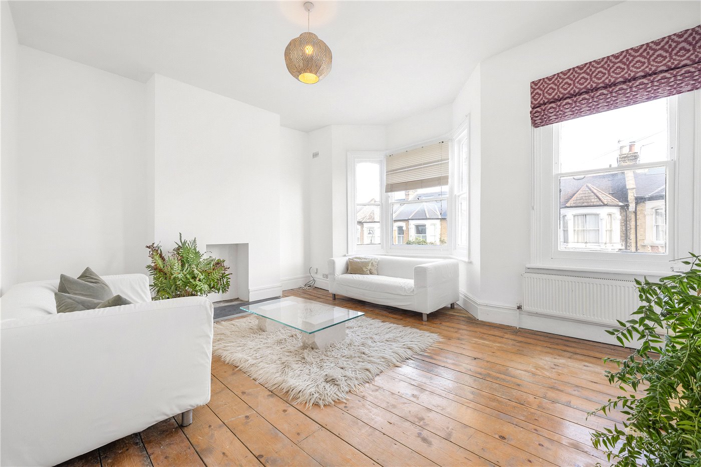
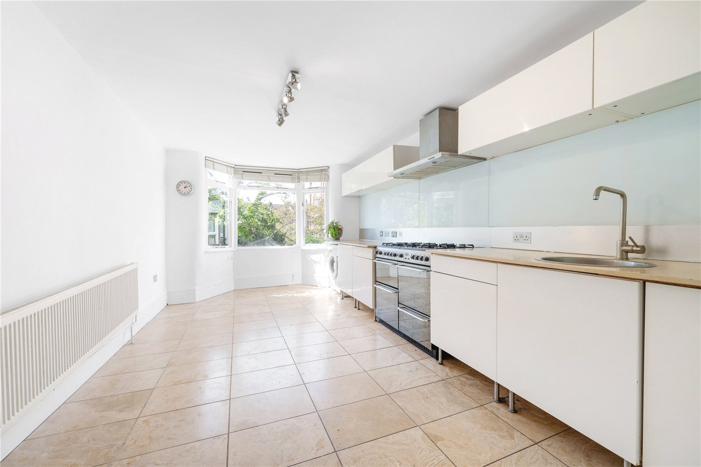
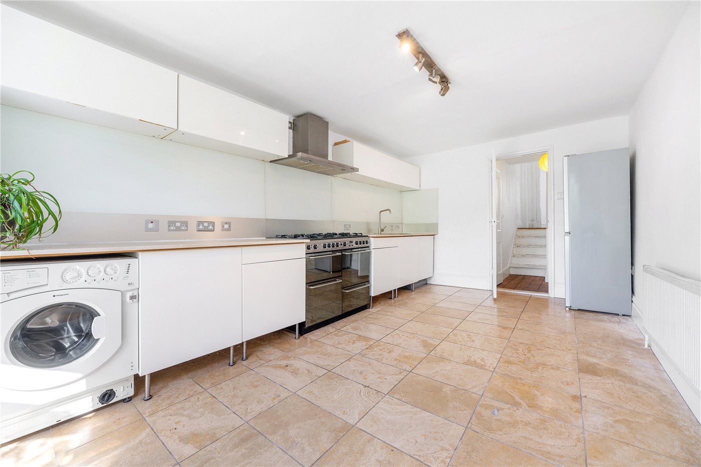
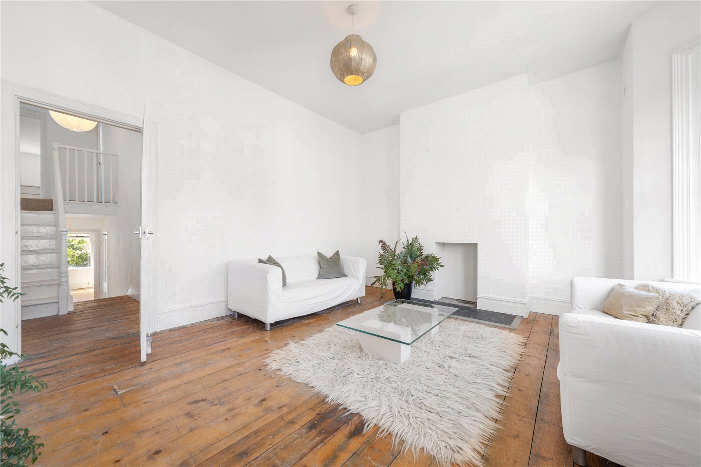
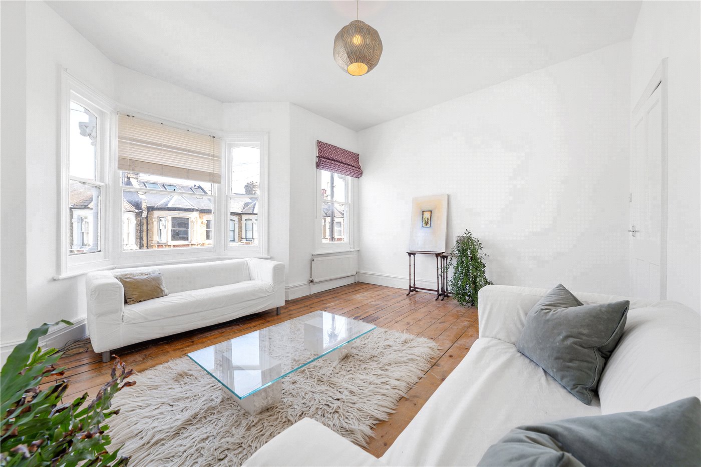
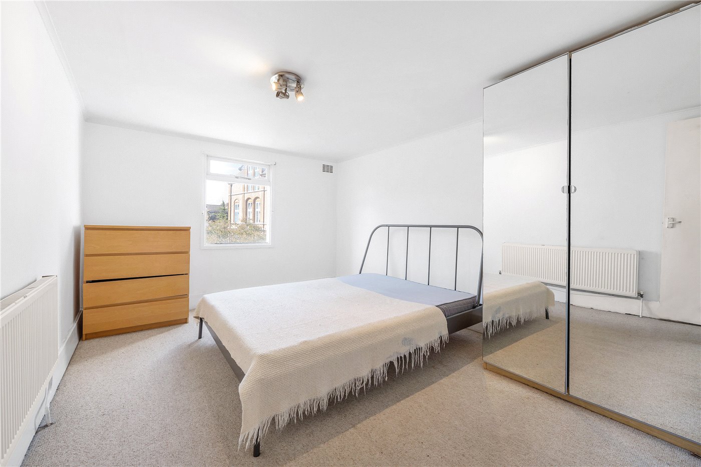
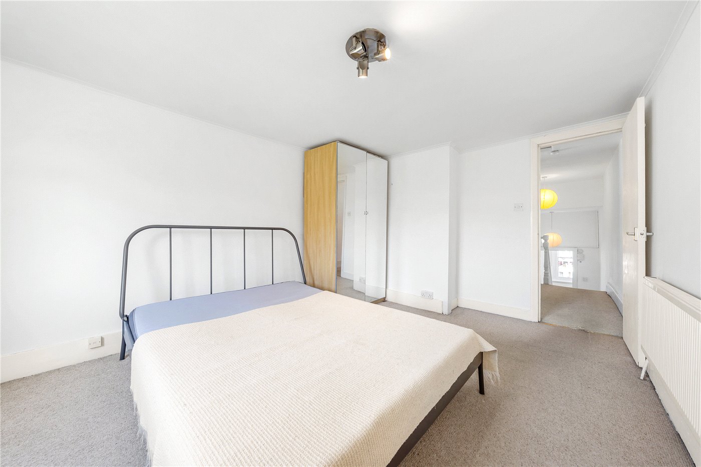
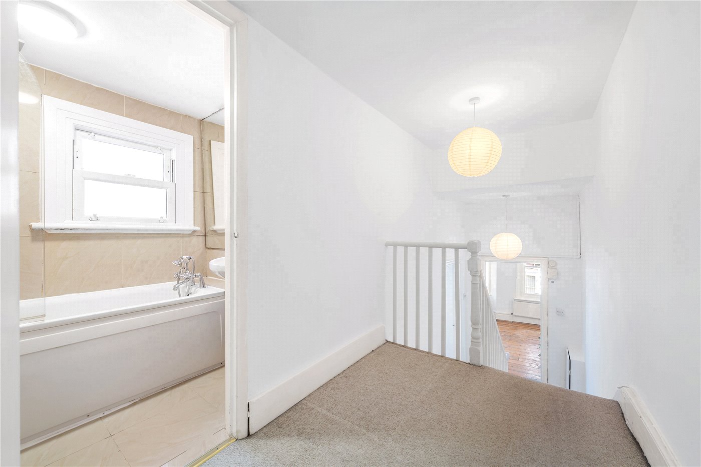
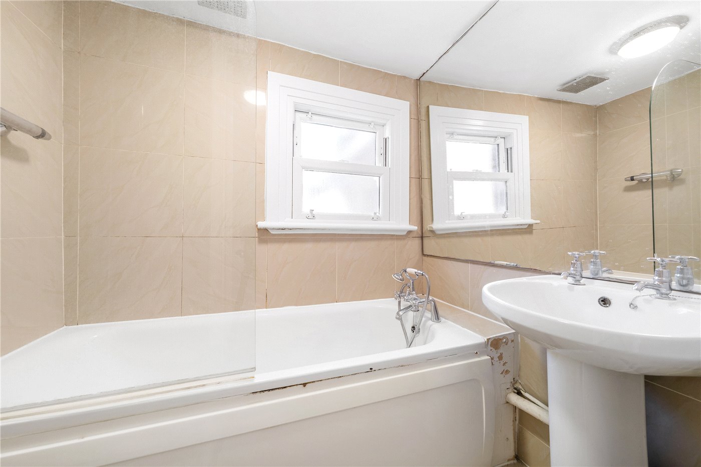
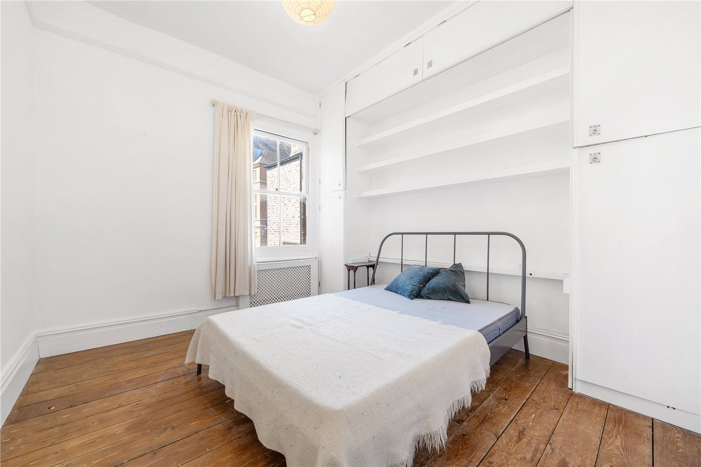
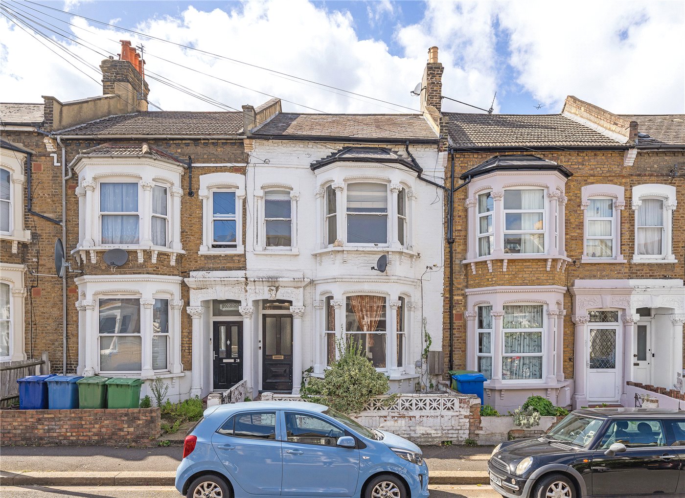
KEY FEATURES
- First-floor Victorian conversion
- Bright and spacious throughout
- Modern kitchen and bathroom
- Quiet, tree-lined street in Peckham Rye
- Close to East Dulwich & Peckham Rye stations
- Walking distance to shops, cafés, and parks
KEY INFORMATION
- Tenure: Share of Freehold
- Council Tax Band: C
- Local Authority: Southwark Council
Description
Occupying the upper floor of an attractive Victorian conversion, the property boasts a well-considered layout that enhances both privacy and practicality. Unlike many modern flats, this home offers a separate living room and kitchen, creating clearly defined spaces for relaxing, entertaining, and cooking. The bright and spacious reception room benefits from large sash windows and high ceilings, creating an airy, welcoming atmosphere perfect for both everyday living and hosting guests.
The kitchen is positioned at the rear of the property and is thoughtfully designed with modern cabinetry, good countertop space, and integrated appliances. It's a bright, functional space with room for casual dining, and overlooks neighbouring gardens, adding a pleasant sense of openness.
Both bedrooms are generous doubles, offering flexibility for sharers, couples, or those working from home. Each room enjoys good natural light and space for wardrobes or additional furnishings. The bathroom has been tastefully finished with contemporary fittings, a full-sized bath with overhead shower, and a neutral, modern décor.
This property is ideally located to take full advantage of the vibrant Peckham Rye community, with its village-like high street, independent shops, artisan bakeries, and popular pubs all just a short stroll away. The wide open spaces of Peckham Rye Park and Telegraph Hill are also within easy reach. Excellent transport links are close by, with Peckham Rye station offering fast connections into London Bridge, Victoria, and the City.
This is a fantastic opportunity to own a stylish and well-proportioned home in one of South East London’s most desirable and well-connected neighbourhoods. Perfect for first-time buyers, young professionals, or investors looking for a solid long-term purchase.
AGENT NOTES:
Mobile phone coverage:
EE (Good outdoor and in-home)
Three (Good outdoor and in-home)
O2 (Good outdoor and variable in-home)
Vodaphone (Good outdoor and in-home)
(Potential purchasers are advised to seek their own advice as to the suitability of the services and mobile phone coverage, the above is for guidance only.)
Available broadband: Ultrafast Broadband: FTTP
Superfast Broadband: FTTC
Standard Broadband: ADSL
Networks in your area: Virgin media, Openreach, Hyperoptic
(Information supplied by Ofcom)
Flood Risk: Very low risk of surface water flooding / Very low risk river and sea flooding (Information supplied by gov.uk and purchasers are advised to seek their own legal advice)
Tenure: Share Of Freehold
Local Council: Southwark / Tax Band: C
EPC Rating:
Floor plan: Whilst every attempt has been made to ensure accuracy, all measurements are approximate and not to scale. The floor plan is for illustrative purposes only.
Mortgage Calculator
Fill in the details below to estimate your monthly repayments:
Approximate monthly repayment:
For more information, please contact Winkworth's mortgage partner, Trinity Financial, on +44 (0)20 7267 9399 and speak to the Trinity team.
Stamp Duty Calculator
Fill in the details below to estimate your stamp duty
The above calculator above is for general interest only and should not be relied upon
Meet the Team
Our team at Winkworth Dulwich Estate Agents are here to support and advise our customers when they need it most. We understand that buying, selling, letting or renting can be daunting and often emotionally meaningful. We are there, when it matters, to make the journey as stress-free as possible.
See all team members