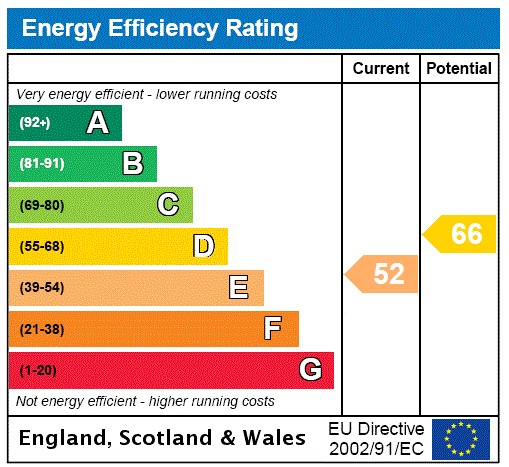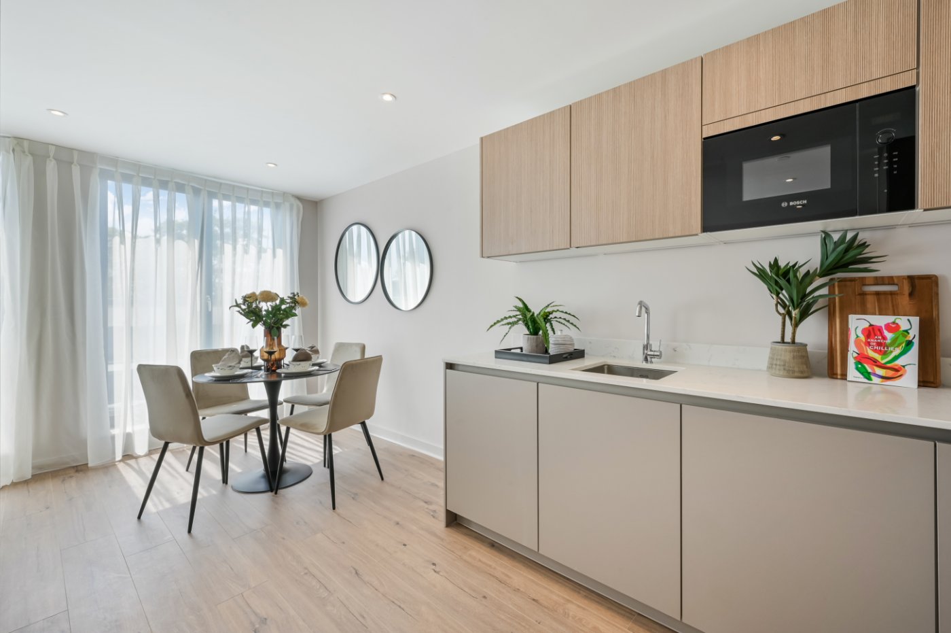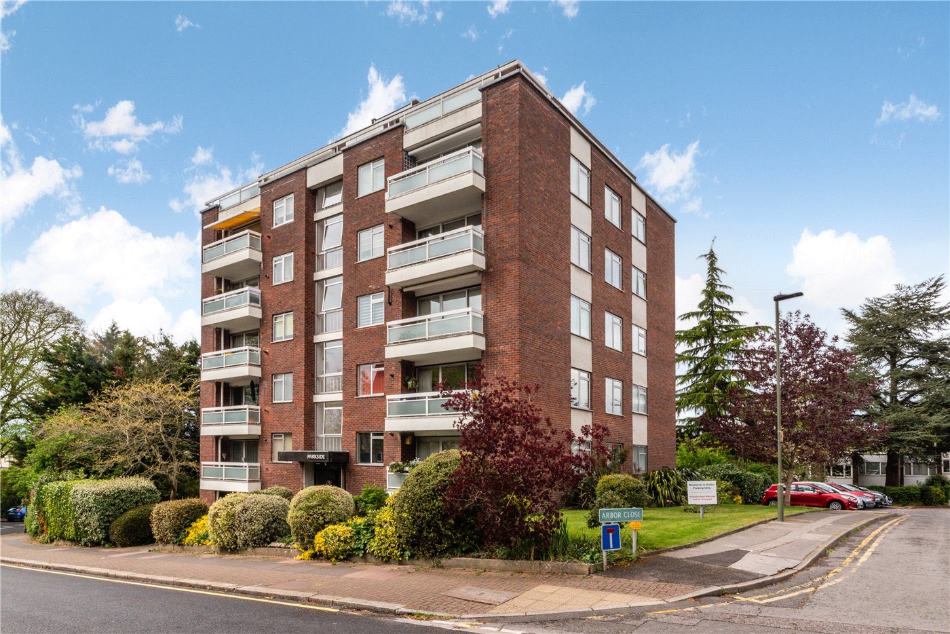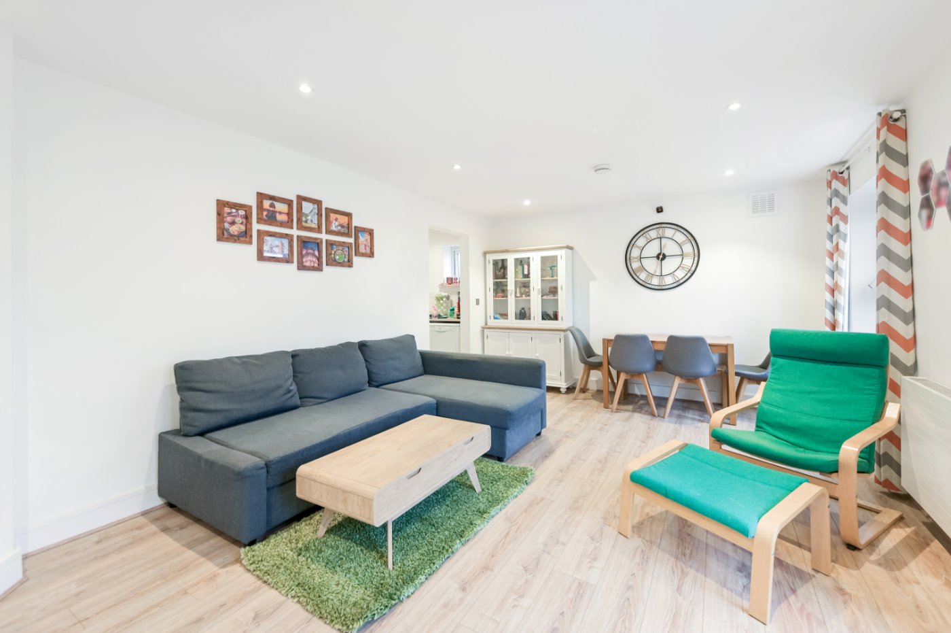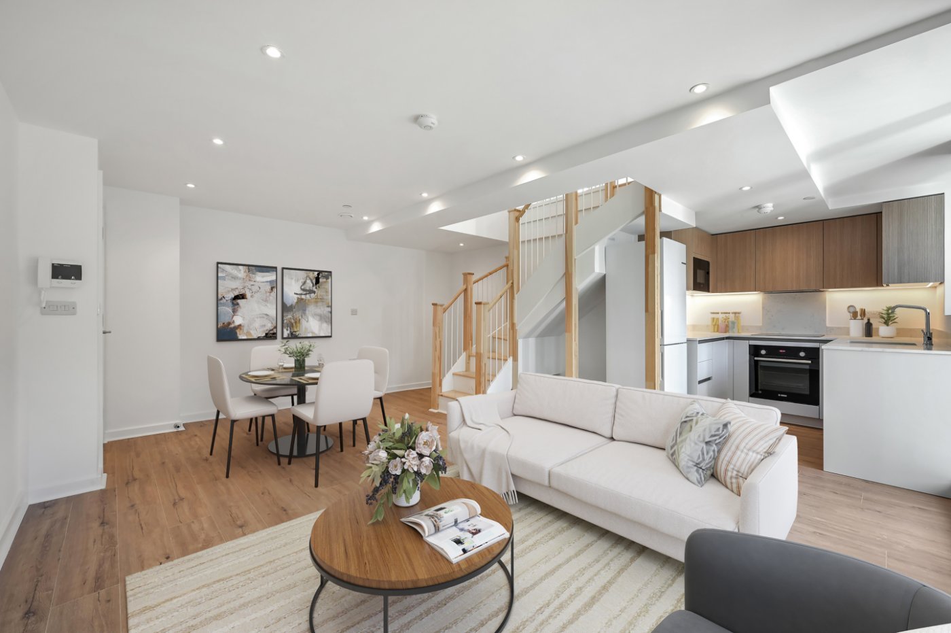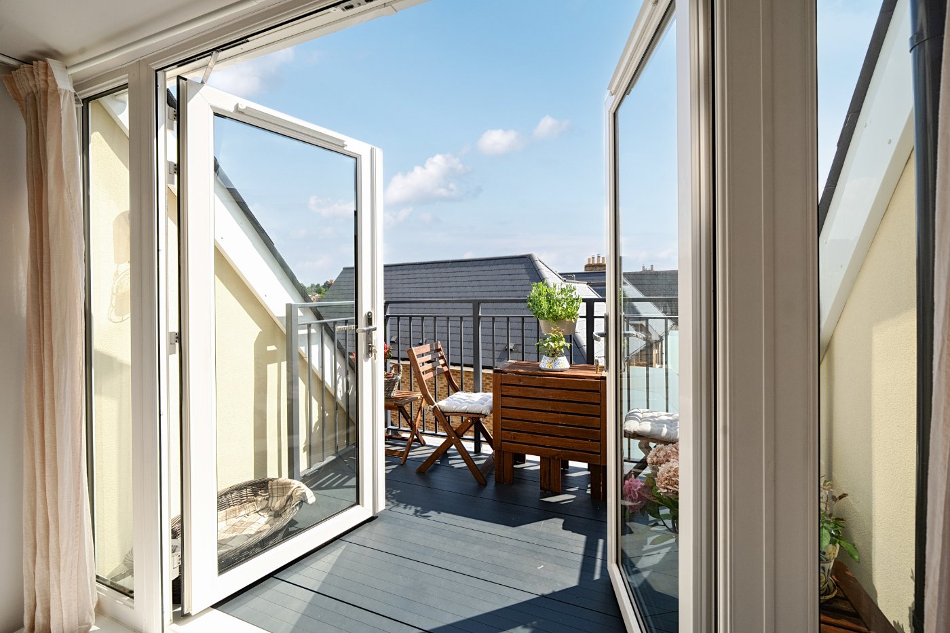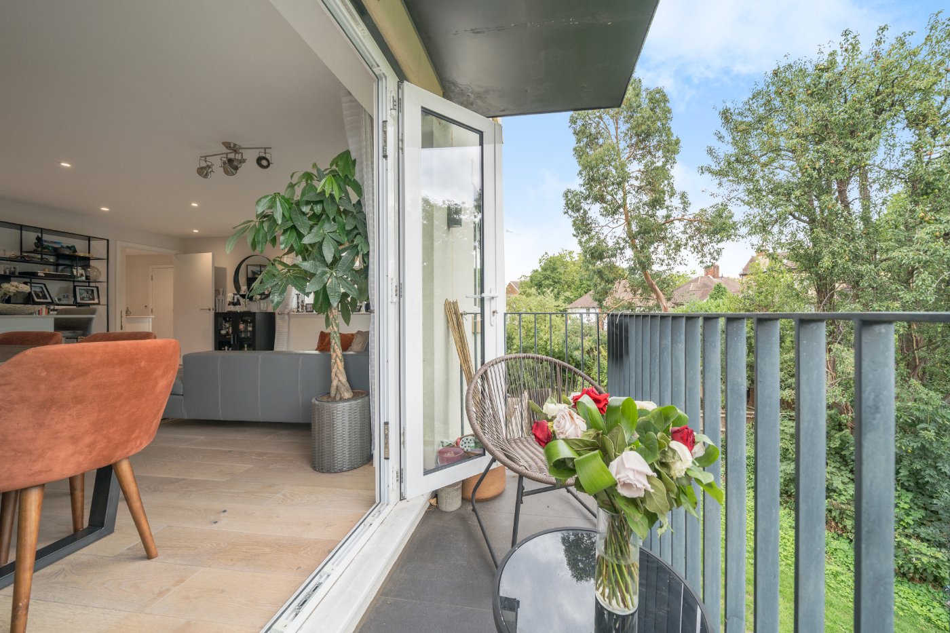Sold
Kemerton Road, Beckenham, BR3
3 bedroom flat/apartment in Beckenham
Guide Price £850,000 Share of Freehold
- 3
- 2
PICTURES AND VIDEOS























KEY FEATURES
- Penthouse Apartment
- Three Double Bedrooms
- 31ft by 23ft Living Room
- South Facing Balcony
- Two Bath/ Shower Rooms
- Garage & off Street Parking
KEY INFORMATION
- Tenure: Share of Freehold
Description
Winkworth are delighted to offer to the market this stunning Penthouse apartment which has recently undergone some amazing high end renovations. This amazing property benefits from three double bedrooms, two bath/ shower rooms, 31ft by 23ft living room with AMTICO flooring and direct access to private south facing balcony, brand new bespoke kitchen, utility room with additional WC, garage and off street parking. Situated in excellent but quiet cul-de-sac location near town centre, Beckenham Junction Station and beautiful Kelsey Park.
Rooms and Accommodations
- Entrance
- Via communal hallway, stairs and private lift service
- Entrance to Penthouse
- Via private lift or own front door
- Living Room
- 9.55m x 7.20m (31'4" x 23'7")
- Entry phone system, double glaze windows to side , double glazed patio doors leading to private south facing roof terrace balcony to rear, bespoke panelling with door leading to storage cupboard housing boiler, towel rail, AMTICO oak flooring with sound proofing
- Sliding Doors Leading to Fully Bespoke Fitted Kitchen
- 3.38m x 3.10m (11'1" x 10'2")
- Double glazed windows to rear, fitted wall and base units, with under wall unit LED lights and MINERVA acrylic worksurfaces, NEFF induction hob, NEFF smart oven and microwave appliances, linked to wi-fi app " so you never have to worry about your food getting burnt ever again". Integrated BOSCH silent dishwasher, space for SIEMANs American style fridge freezer, wine cooler, AMTICO oak flooring with sound proofing
- Utility Room/ Separate WC
- Fitted wall and base units, with wash hand basin, space for washing machine and tumble dryer, tiled floor
- Inner Hallway
- Skylight, storage cupboards, fitted carpet
- Bedroom
- 4.95m x 3.05m (16'3" x 10'0")
- Double glazed windows to side, built-in-wardrobes, radiator, fitted carpet
- En-Suite
- Skylight, shower cubicle, wash hand basin, low level WC, heated towel rail, tiled floor
- Bedroom
- 6.25m x 3.80m (20'6" x 12'6")
- Double glazed windows to side, walk-in-wardrobe, fitted carpet
- En-Suite
- Skylight, panelled bath, separate shower cubicle, matching wash hand basins, tiled floor
- Linked to
- Separate low level WC, with bidet, tiled floor
- Bedroom
- 4.20m x 2.67m (13'9" x 8'9")
- Double glazed windows to side, built-in- wardrobes, radiator, fitted carpet
- Private South Facing Balcony
- Parking
- Garage and off street parking
- Tenure
- Share of Freehold with 990 years remaining on the lease
- Service Charges
- £2,000 pa
- Ground Rent
- N/A
Mortgage Calculator
Fill in the details below to estimate your monthly repayments:
Approximate monthly repayment:
For more information, please contact Winkworth's mortgage partner, Trinity Financial, on +44 (0)20 7267 9399 and speak to the Trinity team.
Stamp Duty Calculator
Fill in the details below to estimate your stamp duty
The above calculator above is for general interest only and should not be relied upon
Meet the Team
Not only is Winkworth Beckenham Estate Agents situated in the heart of Beckenham High Street, our team are at the heart of the Beckenham community too. All of us have lived and worked in the area for years. That means we have extensive knowledge of Beckenham and the surrounding area including Bromley, Park Langley, Shortlands and West Wickham. So whether you're buying, selling, letting, renting or simply after advice, we're keen to help.
See all team members