Sold
Keeling House, Claredale Street, Bethnal Green, E2
2 bedroom maisonette in Claredale Street
£600,000 Leasehold
- 2
- 2
- 1
PICTURES AND VIDEOS
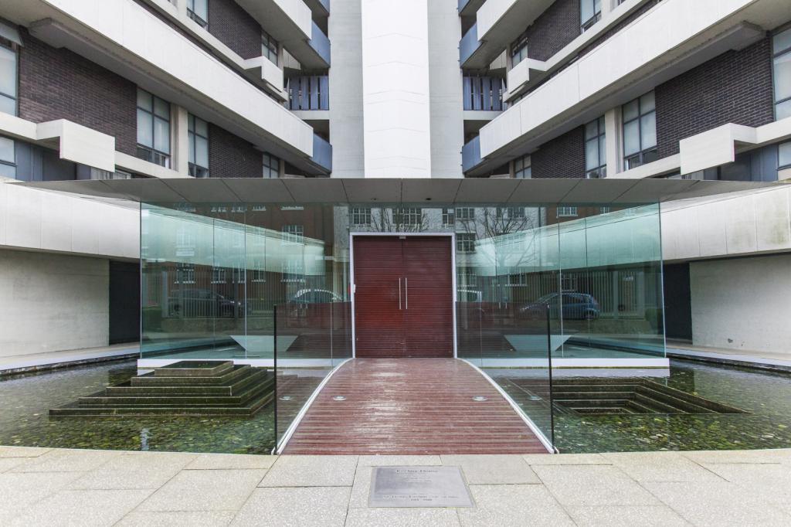
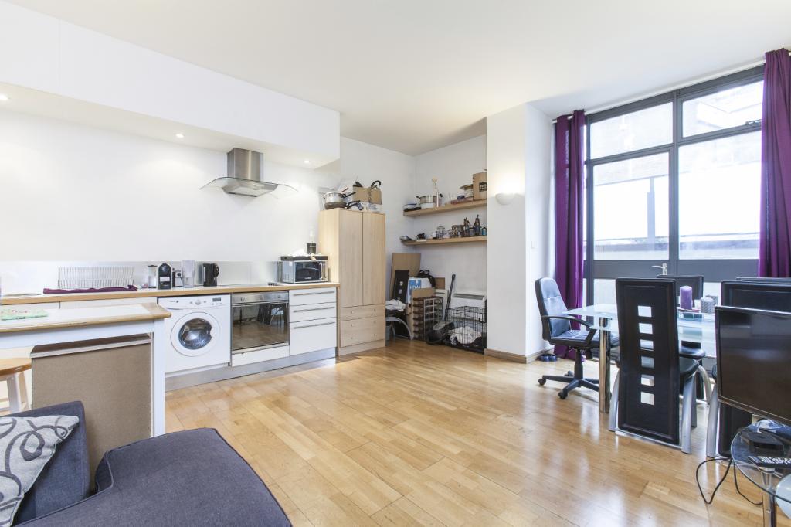
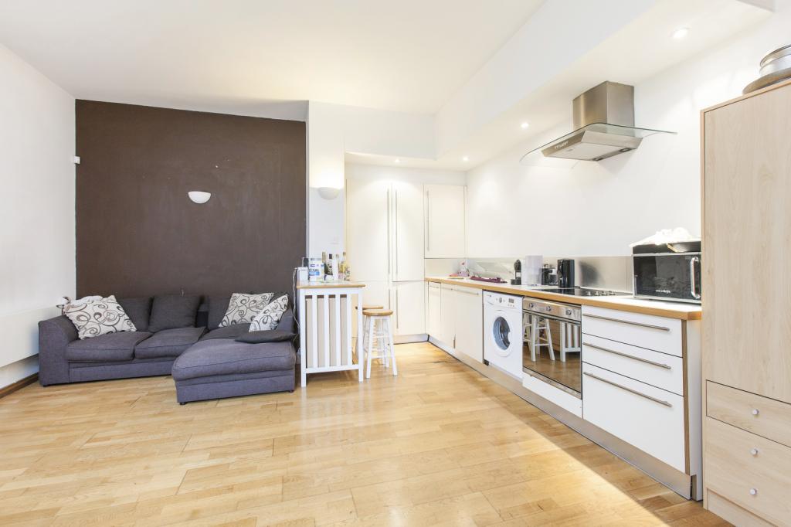
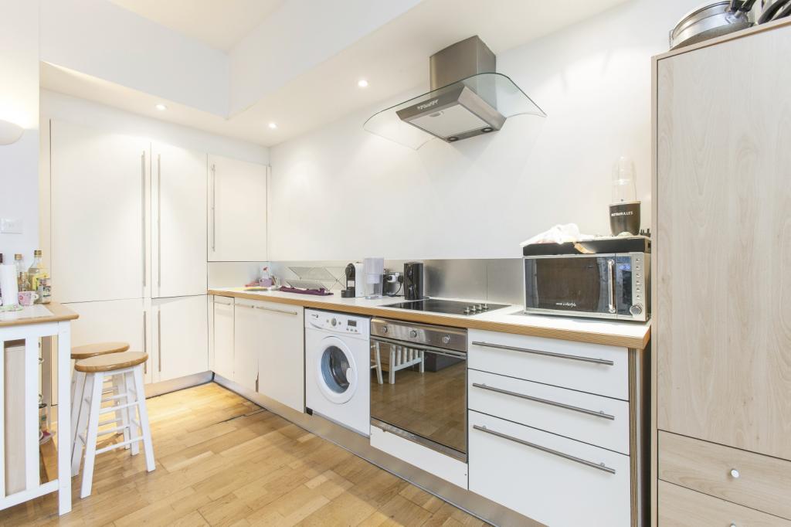
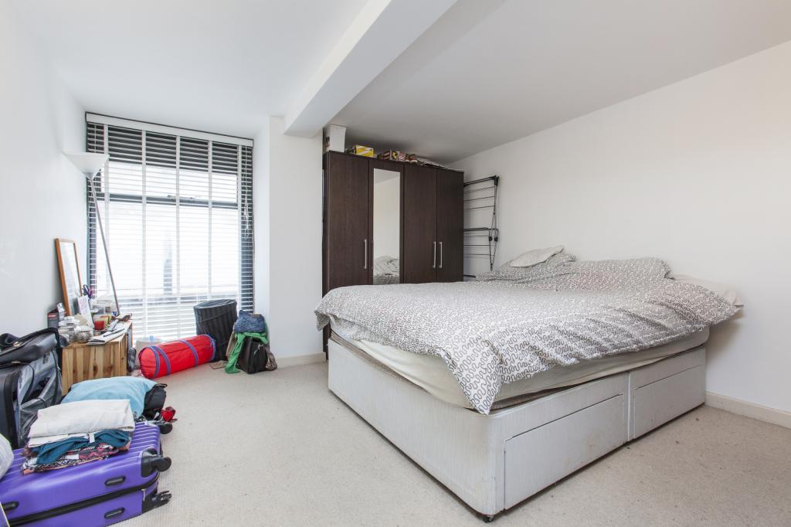
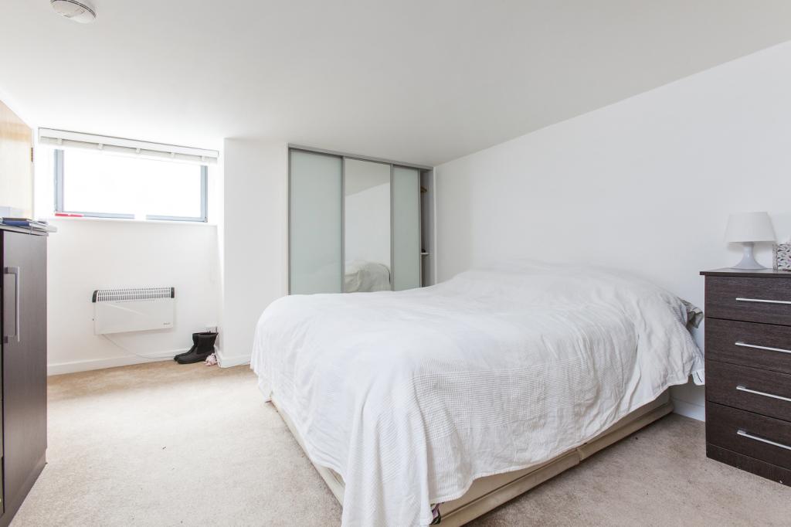
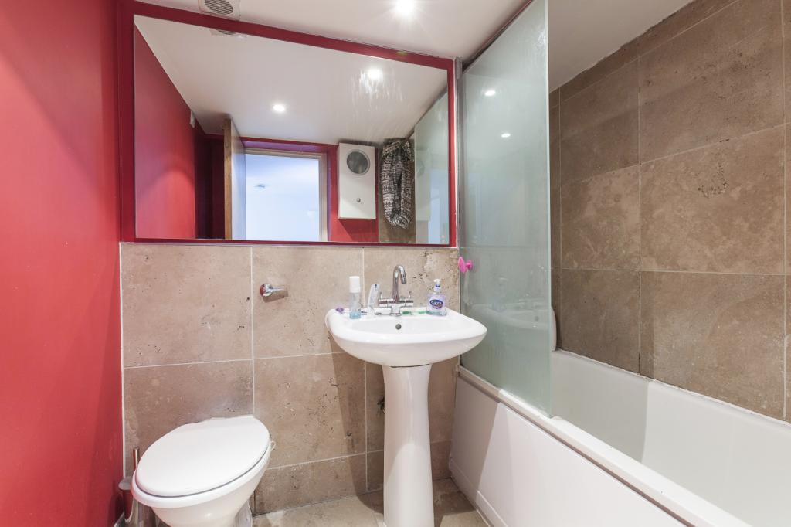
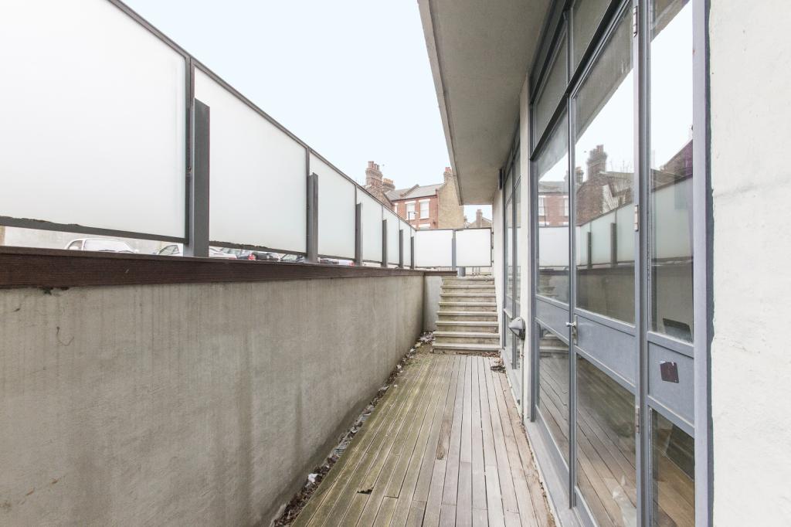

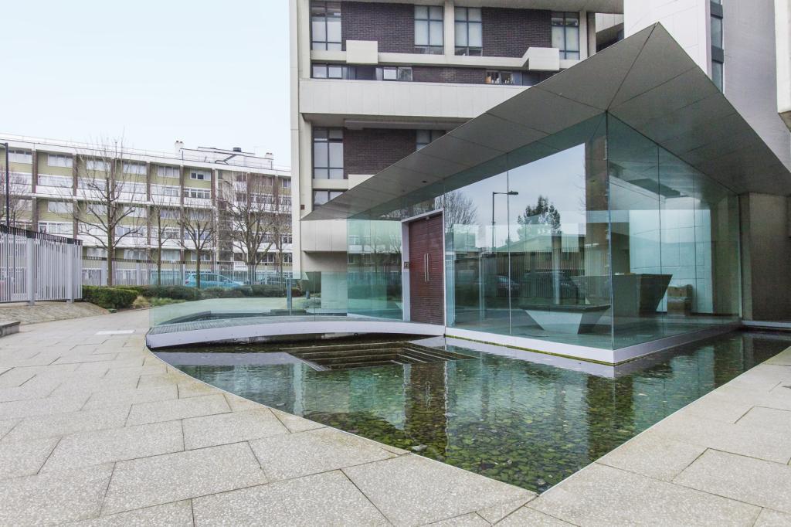
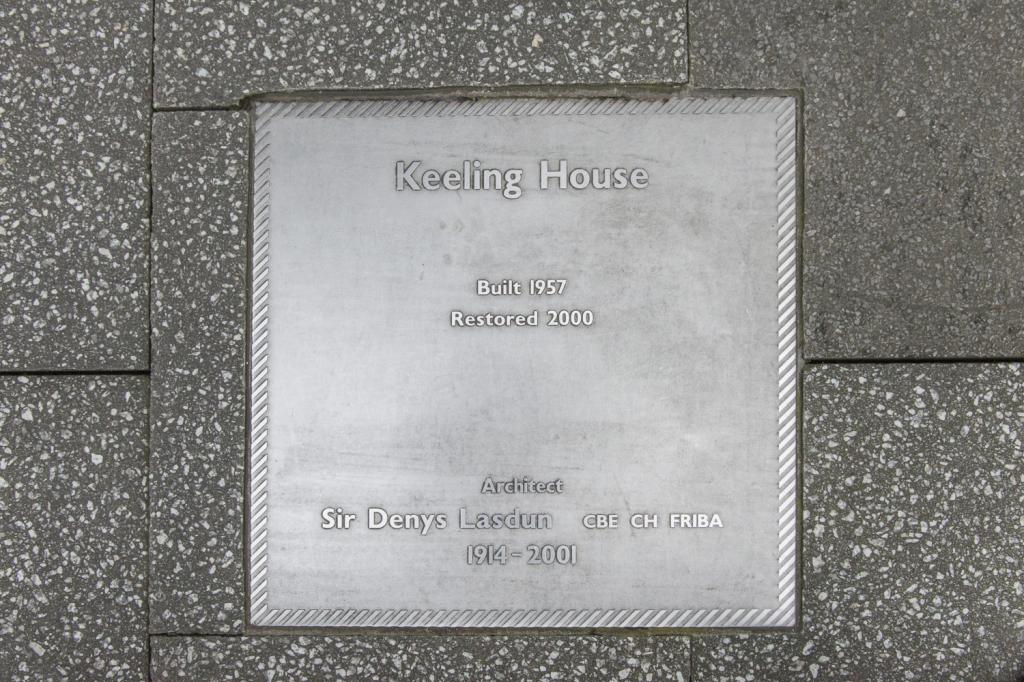
KEY FEATURES
- Modern ground floor maisonette
- Two double bedrooms
- One open plan kitchen/living area
- Wooden flooring
- Double glazed windows
- Nearby transport links (Bethnal Green, central line & overground)
KEY INFORMATION
- Tenure: Leasehold
- Lease Length: 973 yrs left
- Service charge: £4783.77 per annum
Description
The property boasts double glazing throughout, en suite to the master bedroom and outside space. The development also benefits from a day porter.
The property comprises entrance hall with access to the family bathroom and second double bedroom, open plan kitchen/living area with high ceilings and sliding doors offering access to the outside space. The kitchen is modern with fitted units and built in appliances which include fridge/freezer, dishwasher and has space for a washing machine it also benefits for an electric hob and extractor fan.
It is located close to local amenities with Bethnal Green Road and Cambridge Heath road close by.
You also have excellent transport links with Bethnal Green tube and over ground station and Cambridge Heath Road overground within easy walking distance. There are also many bus route available offering access into the City.
Property Information:
Lease: 982 years.
History of Keeling House
Keeling House was originally part of a larger housing scheme that also contained a low-rise council block called Bradley House. The building was erected following the completion of Lasdun's two smaller buildings on Usk Street, Bethnal Green, with which it shares its 'cluster' design.
Lasdun was concerned that earlier modernist designs did not take sufficient account of what made neighbourhoods work. He sought to give residents a sense of place and belonging, replicating the good relations between neighbours which he noticed in traditional Victorian terraced streets. Each dwelling was a maisonette rather than a flat, similar inside to an East End house. Unlike a flat slab or tower block, he designed Keeling House with four wings that each look onto another, encouraging contact between neighbours. Between the central lift tower and the front doors of the apartments, tenants had to pass communal 'drying areas' for laundry and storage, where he hoped that social interchange would be as natural as in the streets below. However, he also designed the homes for privacy; the balconies face outward and do not look onto one another.
In 1993, the building was designated a Grade II* listed building; it was the first example of post-war council housing to receive this designation.[2] Tower Hamlets could not afford to renovate it and in 1999 sold it to a private developer. It was converted into luxury apartments between 1999 and 2001. Key features of the renovation include a striking glass foyer with external water feature designed by local architects Munkenbeck and Marshall, and eight penthouses on what had previously been the service roof of a 15-storey building. Lasdun, who died in 2001, visited the project and supported the plans including the addition of penthouse flats, but regretted that the building would no longer house the poor. The redevelopment won an RIBA Award in 2002 and a Civic Trust commendation.
Mortgage Calculator
Fill in the details below to estimate your monthly repayments:
Approximate monthly repayment:
For more information, please contact Winkworth's mortgage partner, Trinity Financial, on +44 (0)20 7267 9399 and speak to the Trinity team.
Stamp Duty Calculator
Fill in the details below to estimate your stamp duty
The above calculator above is for general interest only and should not be relied upon
Meet the Team
Renowned for its world-famous market, Brick Lane sits right in the heart of this vibrant community and it is here too that our office is based. As locals to the area, we pride ourselves on our unrivalled local knowledge and whether it's sales, lettings or property management, strive to provide an unparalleled service and tailor it to your exact needs.
See all team members

