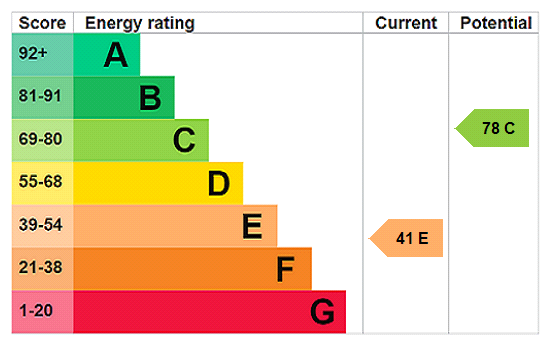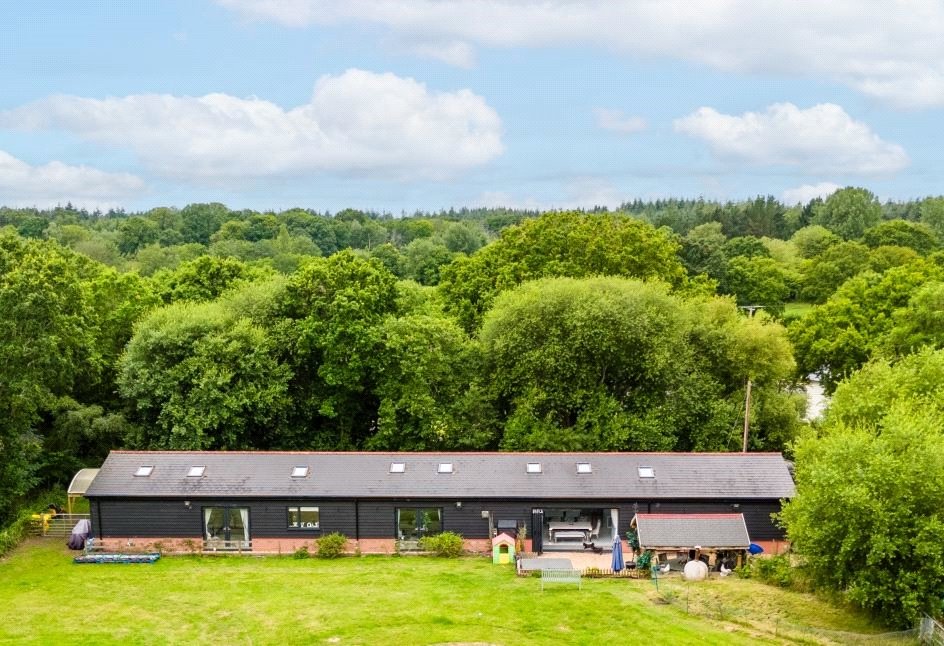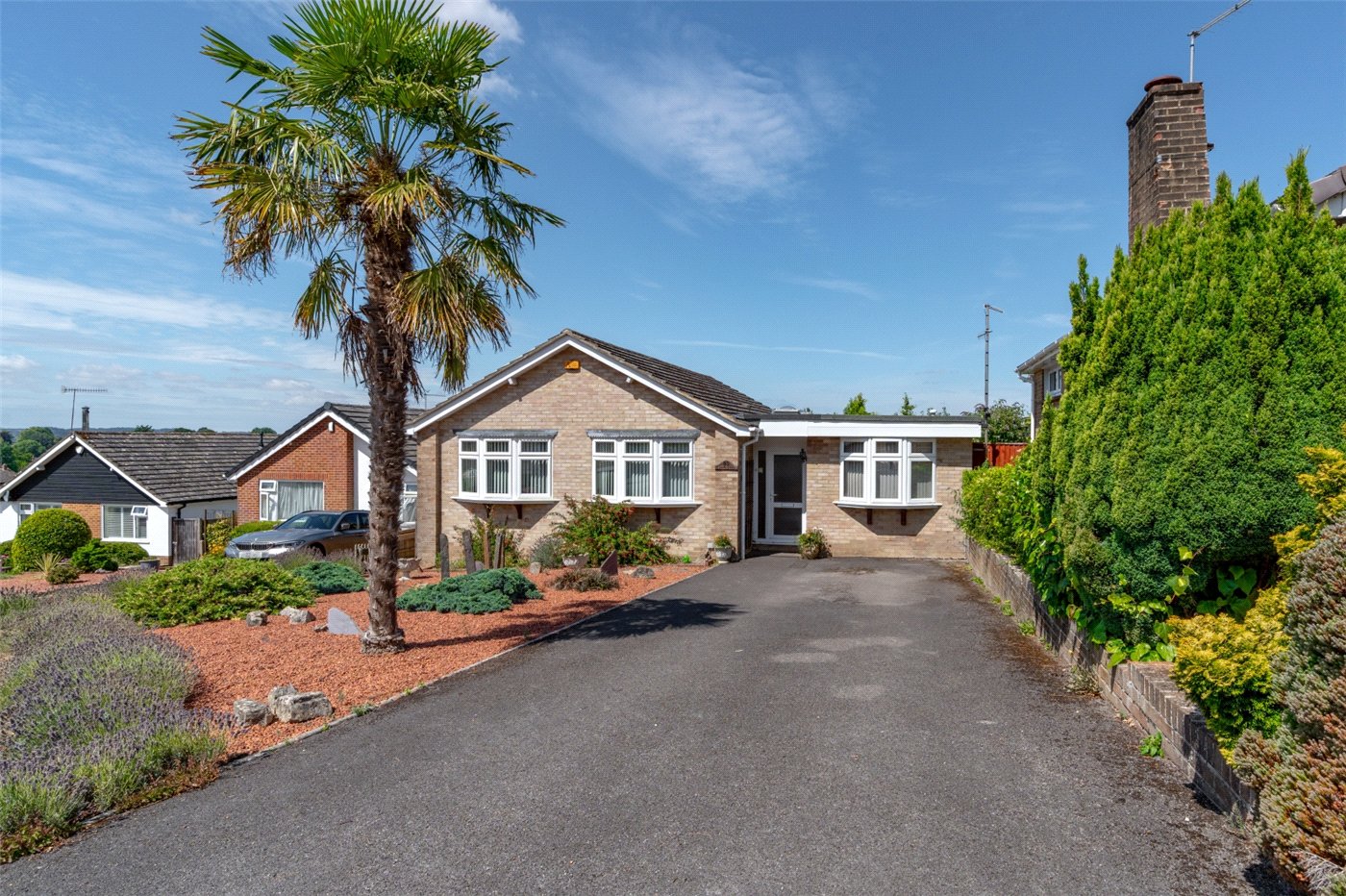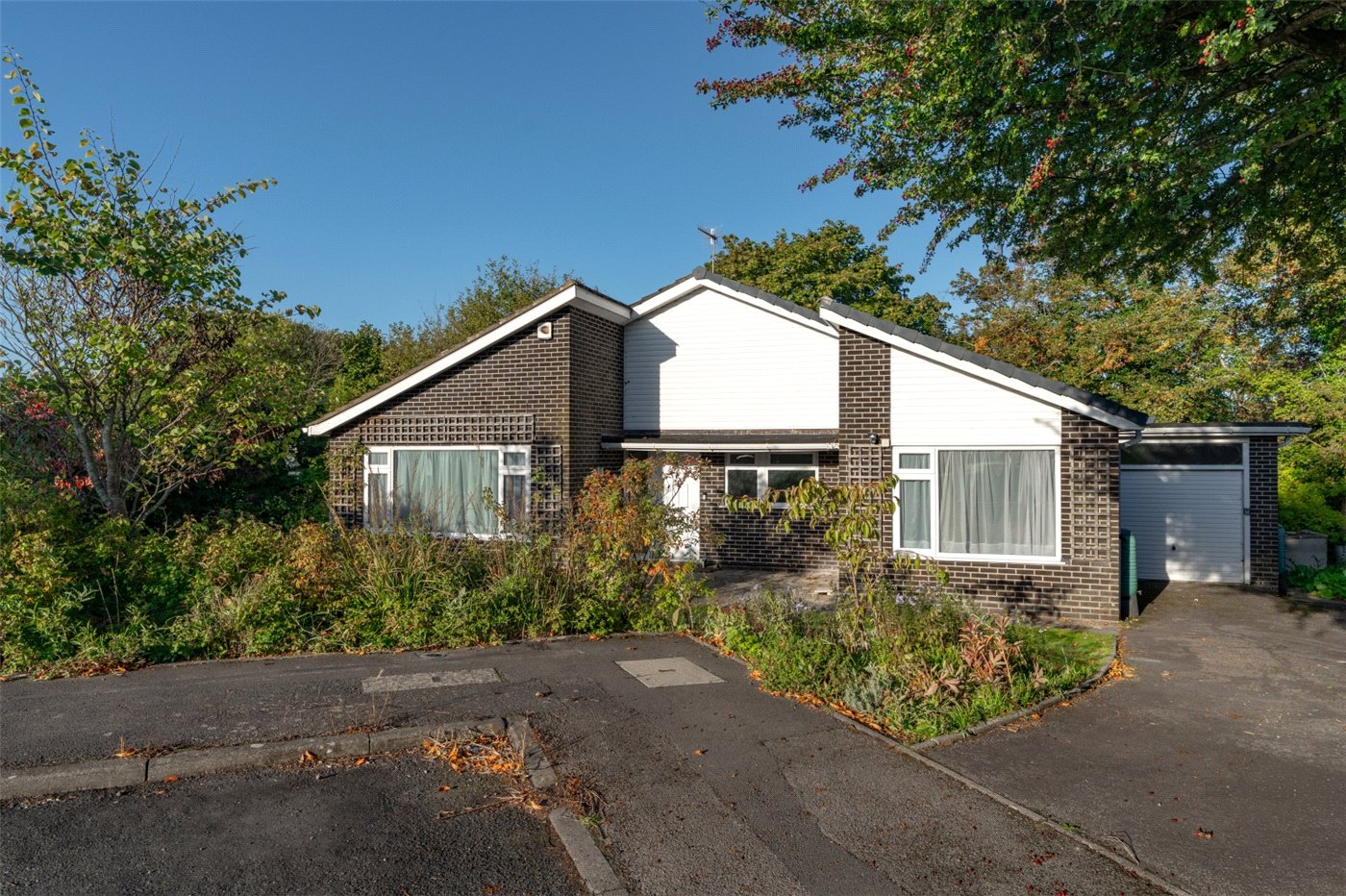Ivy Road, Wimborne, Dorset, BH21
3 bedroom bungalow in Wimborne
Guide Price £550,000 Freehold
- 3
- 1
- 2
PICTURES AND VIDEOS
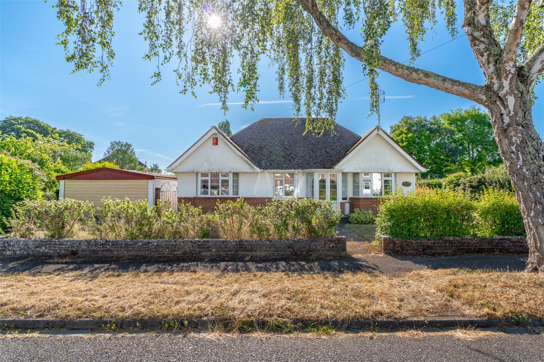
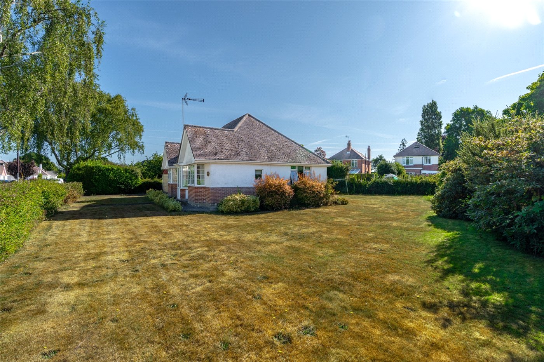
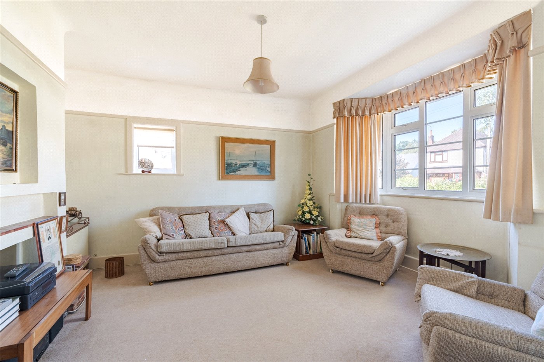
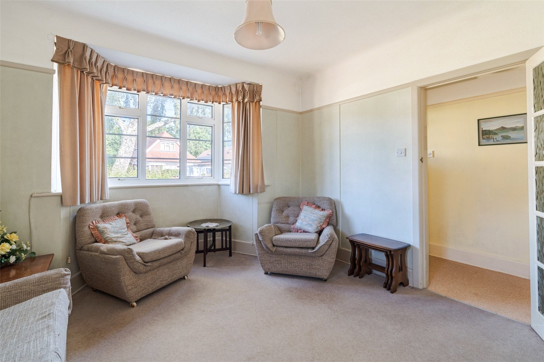
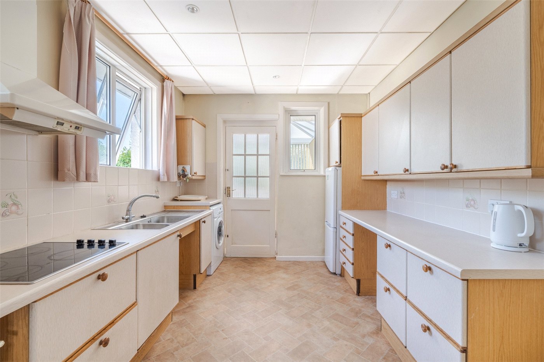
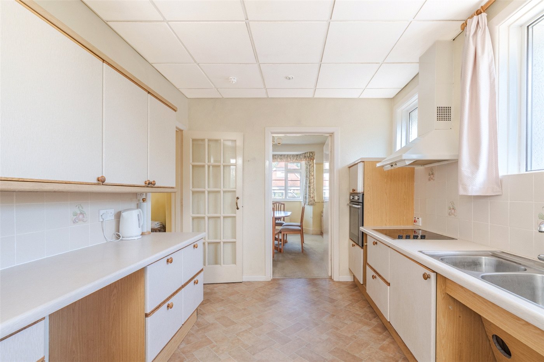
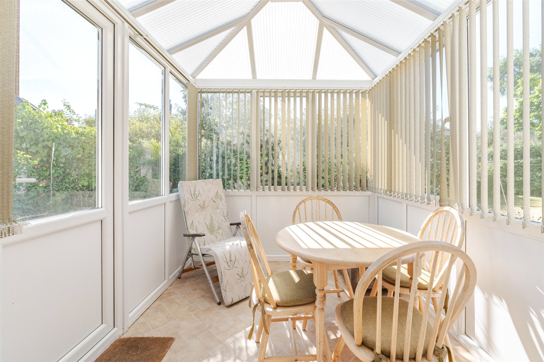
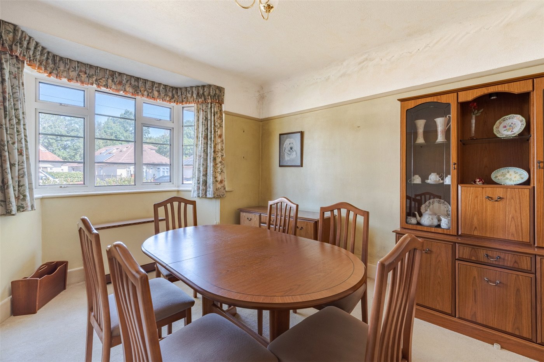
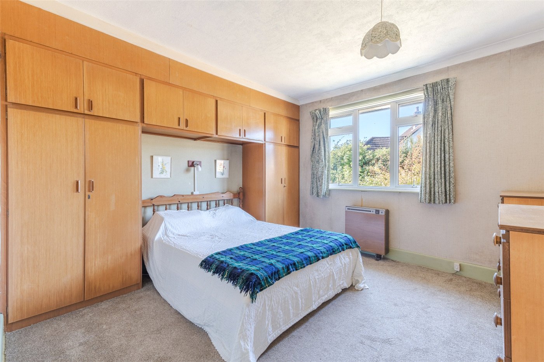
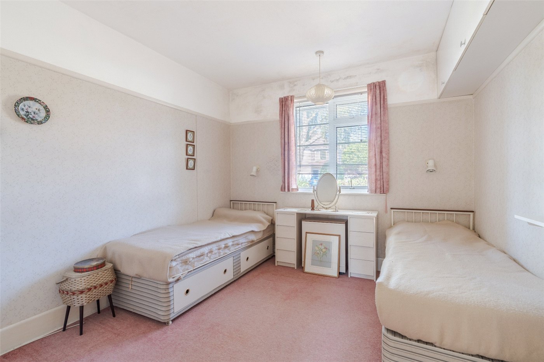
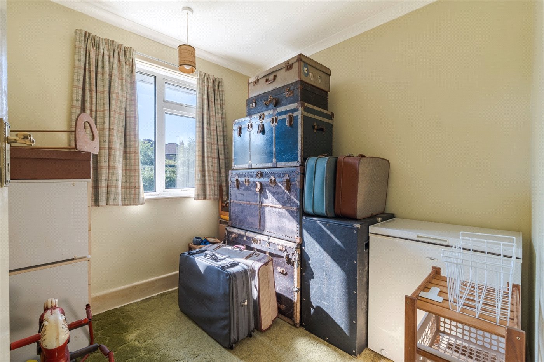
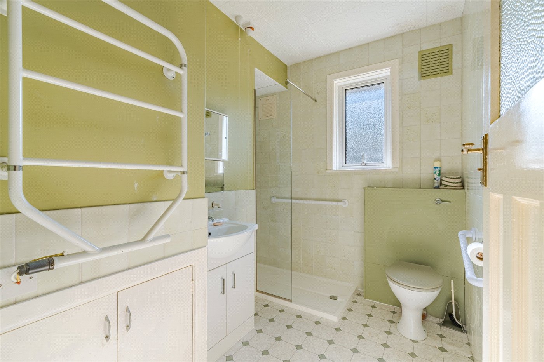
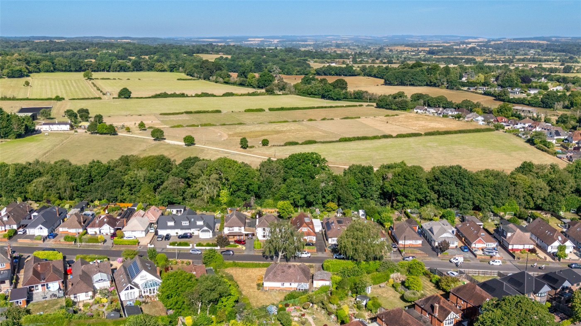
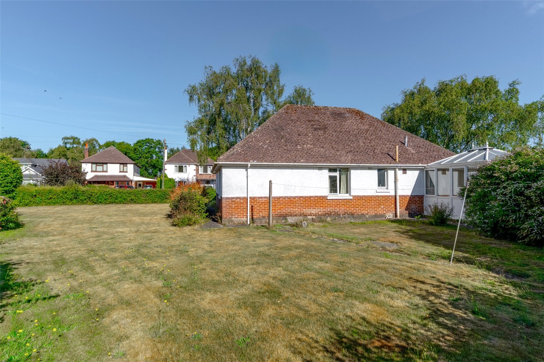
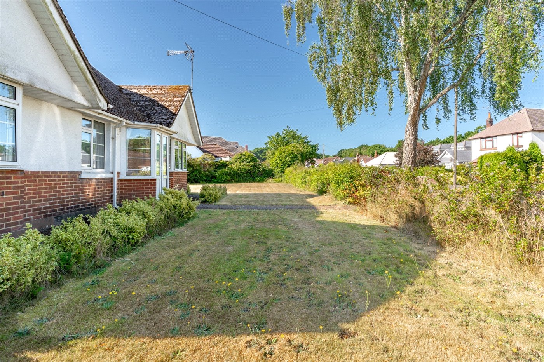
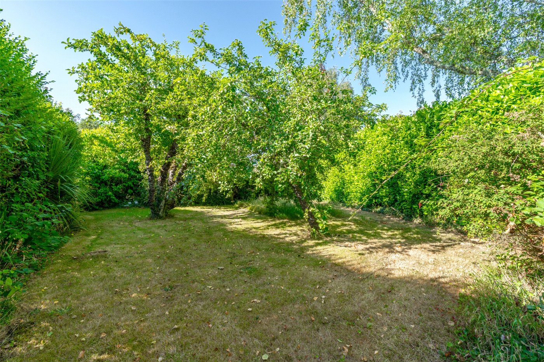
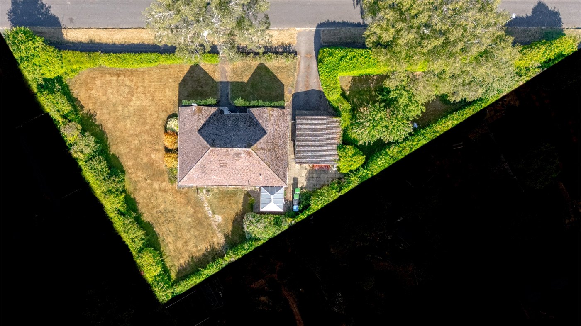
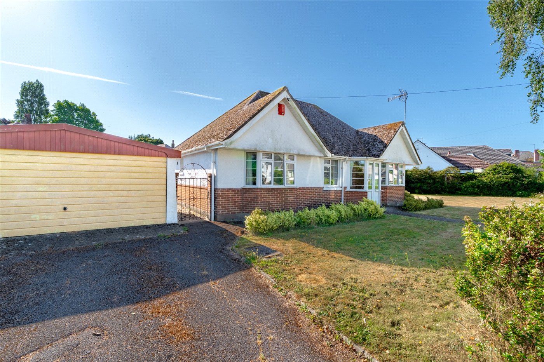
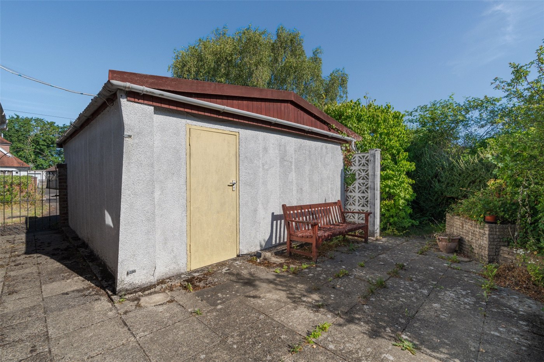
KEY FEATURES
- NO FORWARD CHAIN
- Immense potential for renovation & extension, STPP
- Wrap-around gardens & large detached garage
- Sitting room and dining room
- Shower room and separate WC
KEY INFORMATION
- Tenure: Freehold
- Council Tax Band: E
- Local Authority: BCP
Description
The property offers immense potential for renovation, remodelling and extension, subject to the necessary planning consents, and retains many of its original features including high skirting boards, picture rails, Dorset barrel ceilings (in some rooms), and coving.
The property is connected to mains electricity and drainage, but not to gas. It has electric heating, and the roof space (accessed via a large pull-down ladder) offers great potential for extension, subject to the necessary planning consents and building regulations. Agents’ Note: There are polystyrene tiles in the bathroom, separate WC and behind some storage, which the family plans to remove before any potential sale. The office style suspended kitchen ceiling is compliant and will be left.
A UPVC front door leads through to an entrance porch, where a wooden and leaded glass front door opens through to the inner hallway. The dual aspect sitting room features an attractive bay window overlooking the front garden, together with a chimney breast area with miniature red brick plinths. The main bedroom has fitted bedroom furniture and overlooks the side garden. Bedroom 2 features storage cupboards and enjoys an outlook to the front. Bedroom 3 is a spacious single bedroom, with views over the rear garden. There is a large shower room comprising a walk-in shower, WC, wash basin, storage cupboards, and a heated towel rail. In addition, there is a separate WC with wash basin. Towards the end of the hallway you will find the dual aspect kitchen comprising a good range of units, built-in single oven, hob with extractor above. There is space for washing machine, fridge/freezer, and a further appliance, and a door to the rear conservatory style sun room (with an outer door leading out to the gardens). From the kitchen a door leads through to the dining room which features built-in cupboards and an attractive bay window overlooking the front aspect. This room shows signs of internal cracking which is believed to be decorative rather than structural.
The front garden has a pathway leading to the front door, and a driveway leads to a large, detached garage (with up-and-over door and personal door to the rear). A wrought iron gate gives access to the side of the property, and to the rear of the garage where there is a paved area, and a side garden enclosed by high hedging. This features mature fruit trees which creates a secluded and tranquil space. The wraparound gardens are enclosed by mature hedging with a variety of shrubs and bushes.
Location
Marketed by
Winkworth Wimborne
Properties for sale in WimborneArrange a Viewing
Fill in the form below to arrange your property viewing.
Mortgage Calculator
Fill in the details below to estimate your monthly repayments:
Approximate monthly repayment:
For more information, please contact Winkworth's mortgage partner, Trinity Financial, on +44 (0)20 7267 9399 and speak to the Trinity team.
Stamp Duty Calculator
Fill in the details below to estimate your stamp duty
The above calculator above is for general interest only and should not be relied upon
