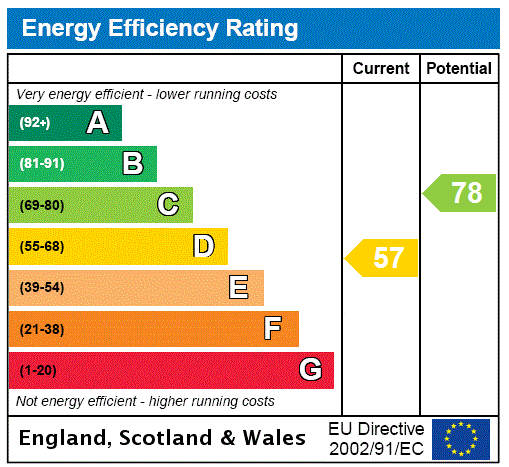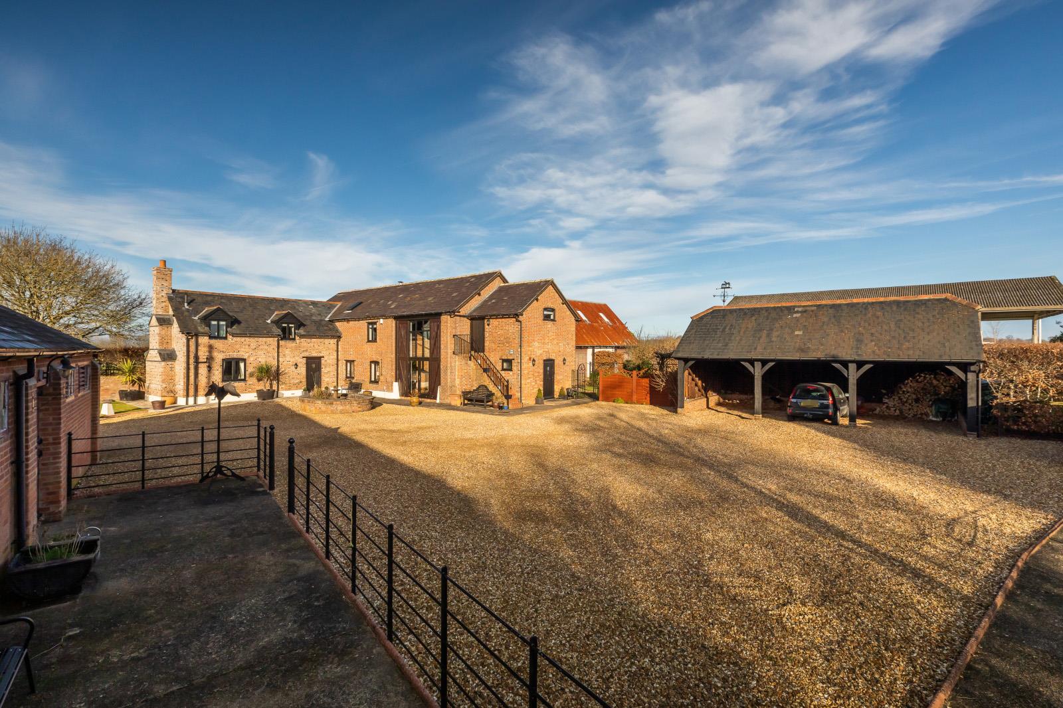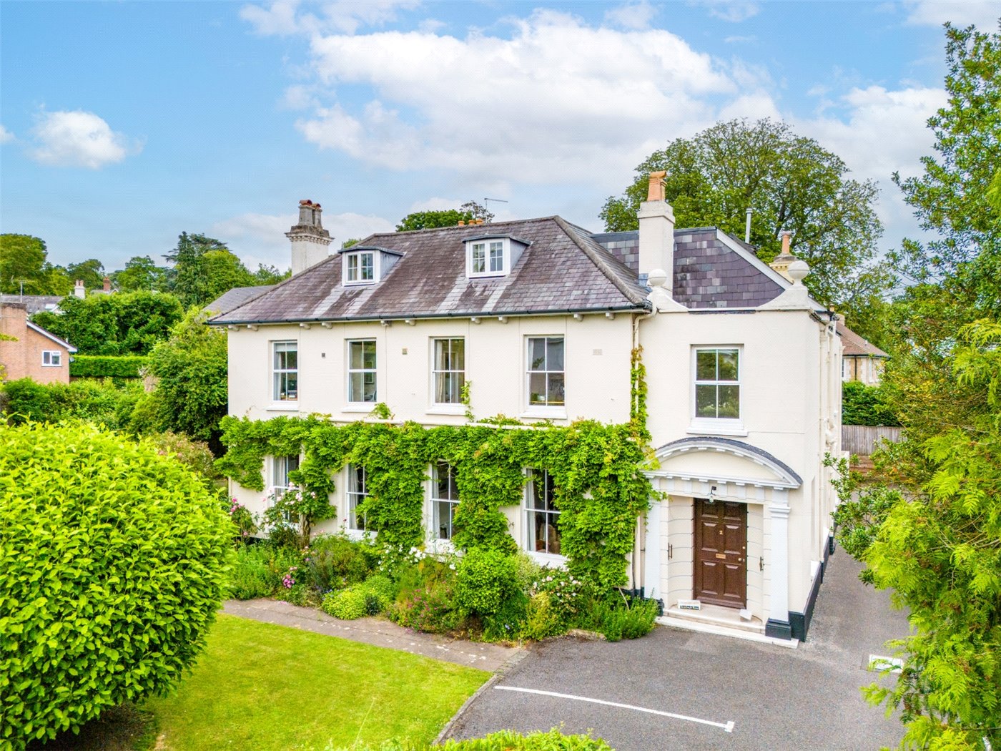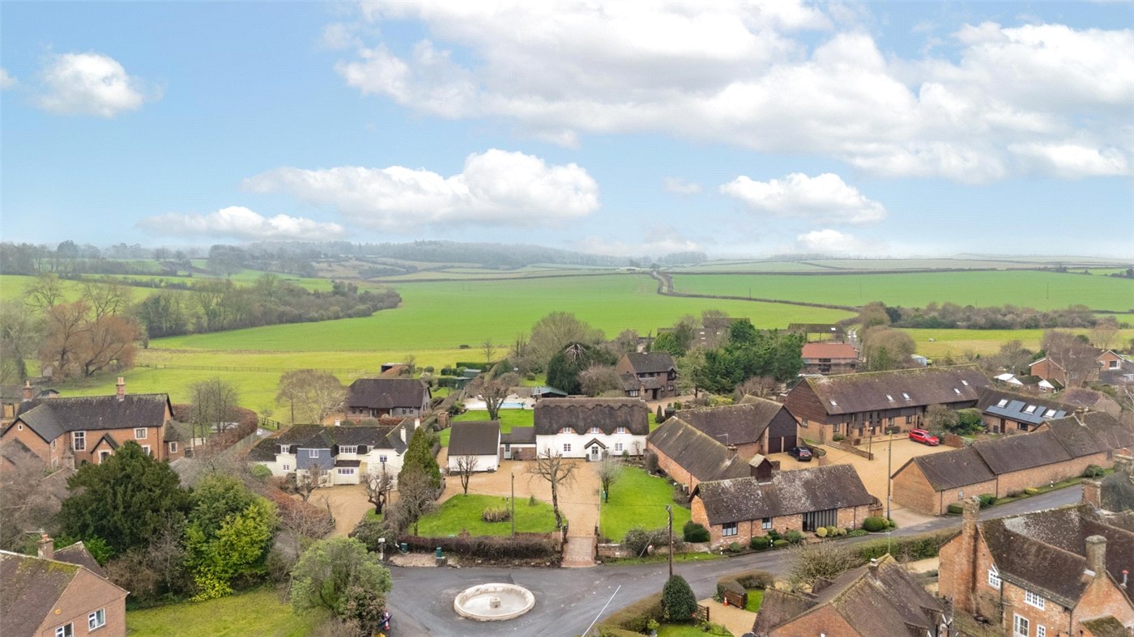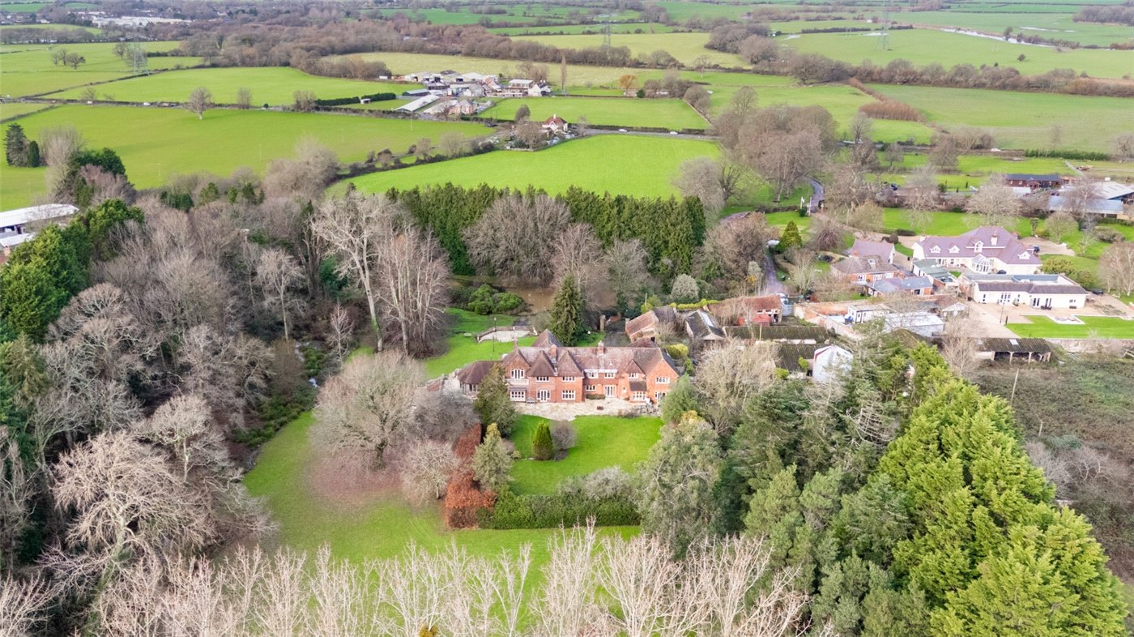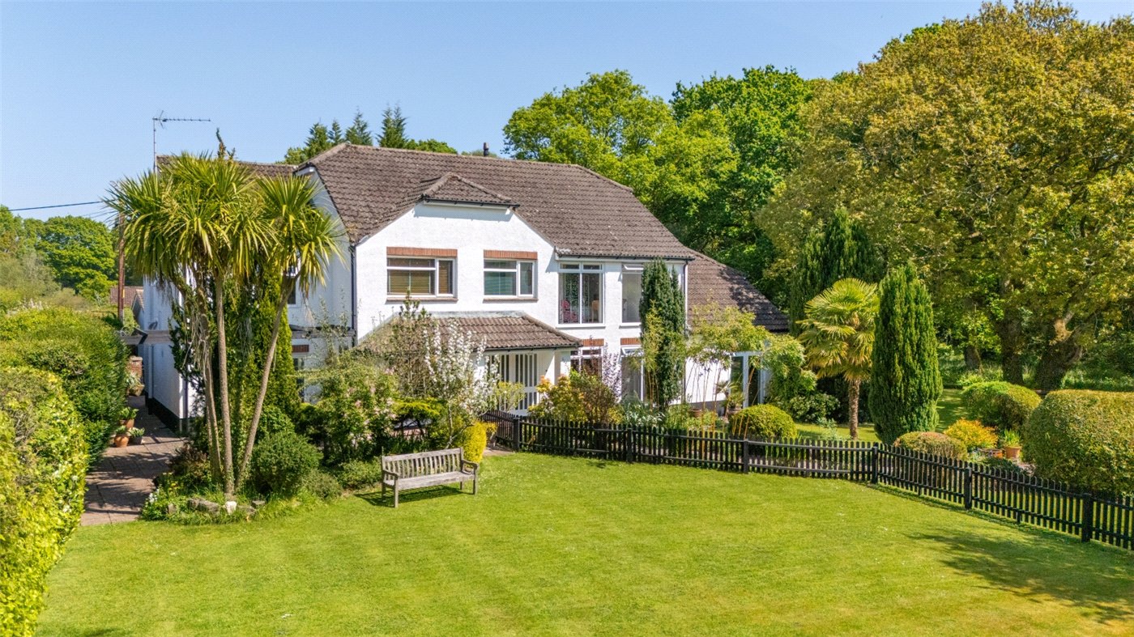Holtwood, Wimborne, Dorset, BH21
4 bedroom house
Guide Price £895,000 Freehold
- 4
- 3
- 1
PICTURES AND VIDEOS
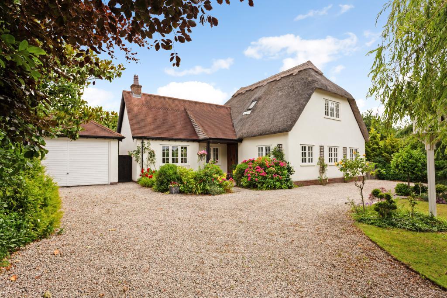
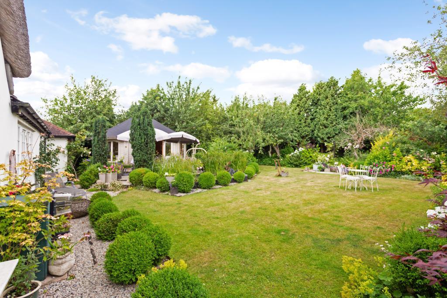
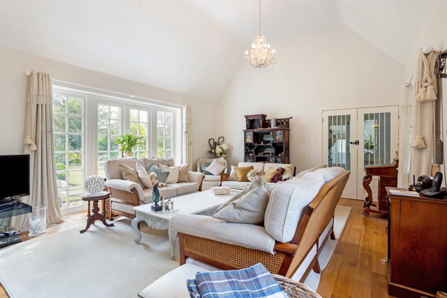
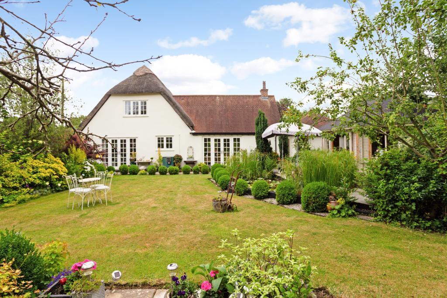
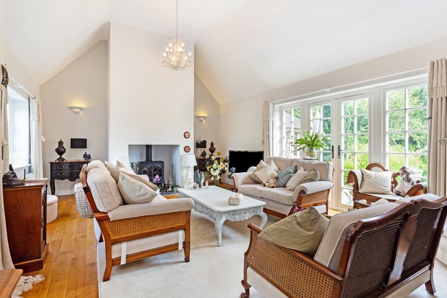
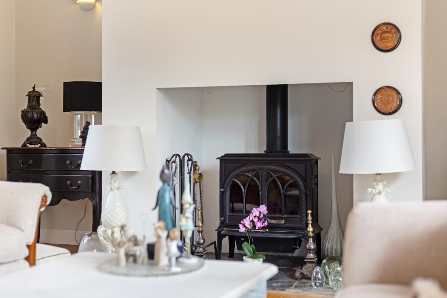
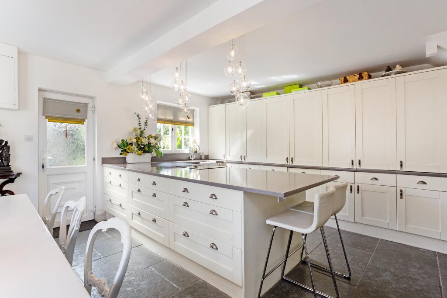
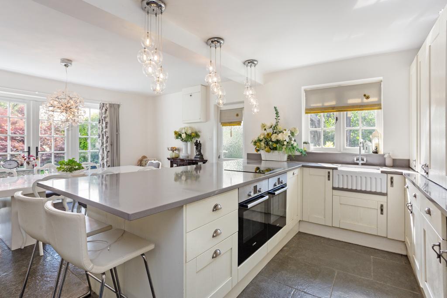
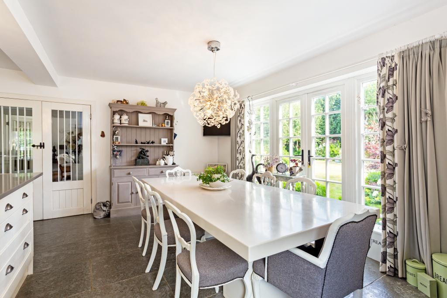
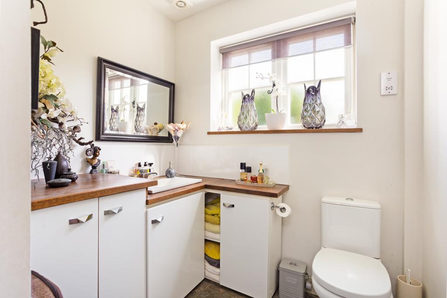
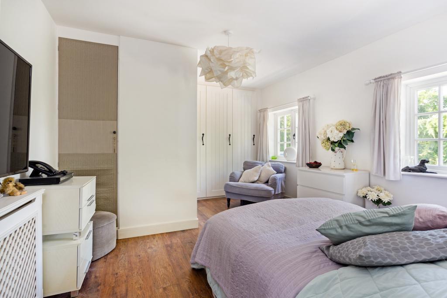
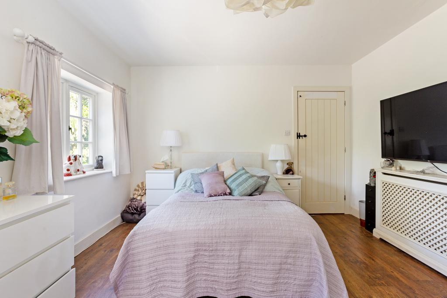
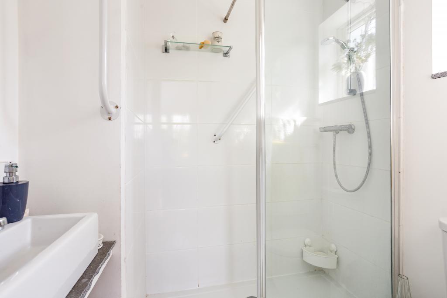
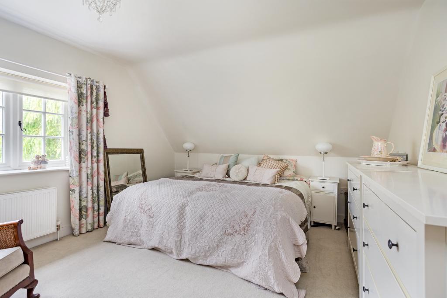
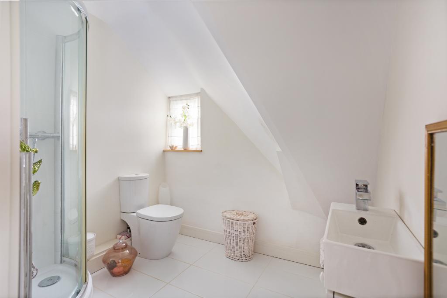
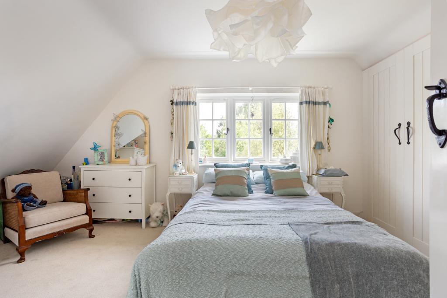
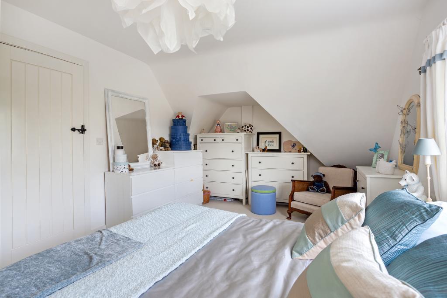
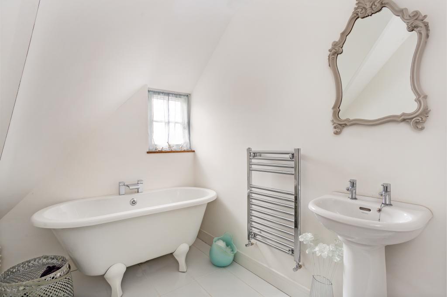
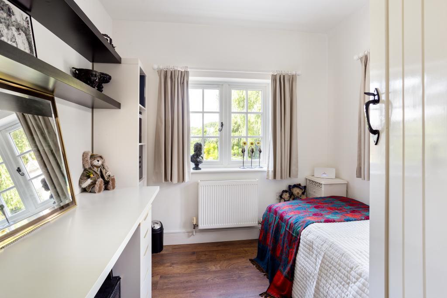
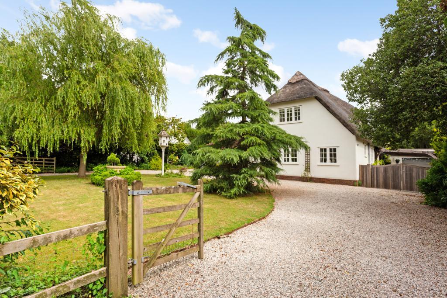
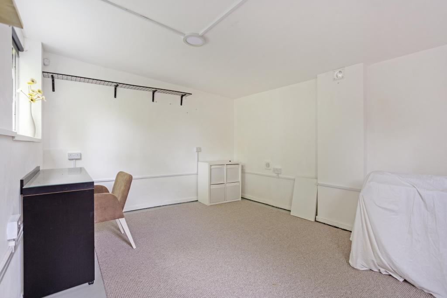
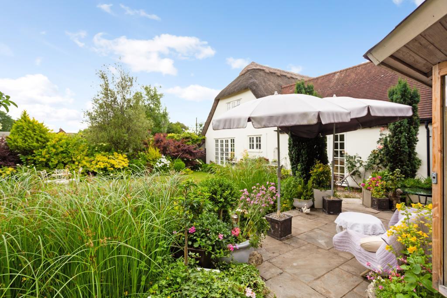
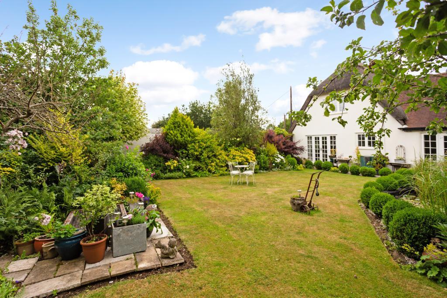
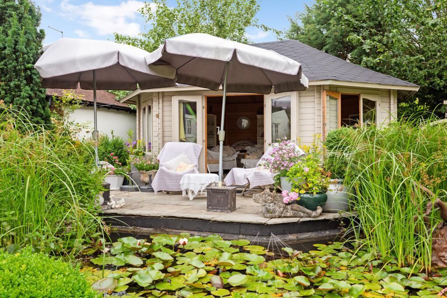
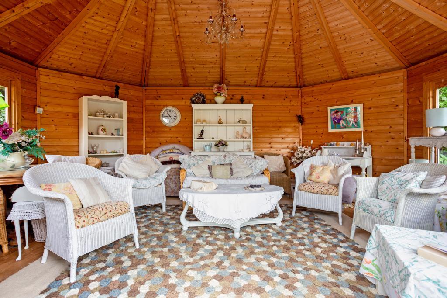
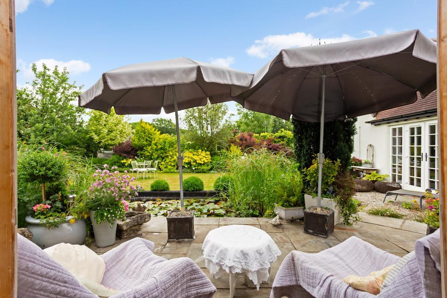
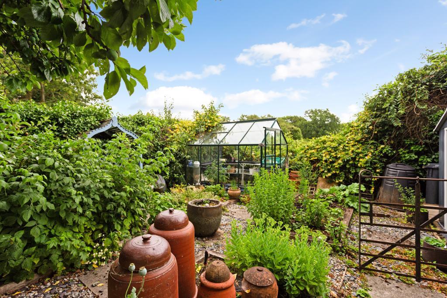
KEY FEATURES
- Truly excellent condition throughout
- Set on a beautiful garden site extending to about a third of an acre
- Superb kitchen/dining room
- Double garage, single garage and car port
- Many outstanding features
KEY INFORMATION
- Tenure: Freehold
- Council Tax Band: F
- Local Authority: Dorset Council
Description
Originally built as a bungalow in the 1950s, and occupied by a local family for many years, the bungalow was completely re-modelled and updated in 2010 including a thatched roof. The property is in impeccable condition throughout, and benefits from an oil fired heating system, quality UPVC double glazed windows, and a superb kitchen/dining room with double doors to the gardens. It will appeal to purchasers seeking a spacious family home with every modern convenience, in one of the area’s most popular rural locations.
Traditionally built, the property has colour-washed rendered elevations, a brick plinth, a ridged roof of ornate, small plain tiles and a ridged combed wheat read thatched roof.
A wide covered entrance way (with down timber) and an oak front door lead to a large entrance hall with a coat hanging area and under stairs storage space. There is a utility/cloakroom comprising WC, quality worktops, inset wash basin, blanket cupboard housing a pressurised hot water cylinder, and space for white goods. Throughout the hall, cloakroom and kitchen areas, there are large format York flagstones with a resin polish.
From the hall, a pair of casement doors lead to the sitting room which features a high vaulted ceiling, a fireplace with wood burning stove, a wide oak boarded floor, superb views of the front and rear gardens, and double doors to the gardens.
The dual aspect kitchen/dining room comprises an excellent range of quartz work surfaces, a comprehensive range of units, an original Shaws butler’s sink, Bosch twin fan ovens, touch-control induction hob, integrated dishwasher, fridge and freezer, breakfast bar, feature ceiling lights, and door to the carport. The dining area has space for table and chairs, and access to the gardens.
The principal bedroom has an excellent range of full height wardrobes, quality flooring, and a fully tiled en suite shower room with walk-in double shower, vanity unit, wash basin and WC. Bedroom 4 has a dual aspect.
From the hall, stairs (with an oak handrail) lead to the first floor landing. Bedroom 2, overlooking the front garden, has fitted wardrobes, chest of drawers and bedside cabinets, and an en suite shower room (with corner cubicle, vanity unit, inset wash basin, WC and tiled floor.) Bedroom 3 overlooks the rear garden and has an excellent range of built-in wardrobes and an en suite bathroom comprising a free standing double-ended bath (with ball and claw feet), wash basin, WC, tiled floor and towel rail.
The property is approached via a stone in-and-out driveway providing excellent parking for vehicles/trailers/boats/caravans etc. The front garden has a large, flat, well maintained lawn, a large weeping willow and fir trees, a box hedge, climbing roses to the front of the house, and a dovecote.
There is a detached double garage with up-and-over door, personal door, lighting and power. The front garden is enclosed by hedges and post-and-rail fencing, and features a wide range of trees and shrubs. To the right hand side of the house a pair of ledged-and-braced gates lead to a covered carport with space for a vehicle and a motorhome, and door to a garden store. The carport leads to a large, detached single garage/workshop.
Behind the garage, there is an outbuilding with lighting and power, ideal for use as a studio or office.
The rear garden is an outstanding feature of the property. A typical cottage garden area offers complete privacy and is arranged as a large, L-shaped lawn with box hedge features and stone pathways. There is a high level of content including sweet peas, ferns, roses, maple, apple and plum trees, Japanese acer, privet, hydrangeas, and a large fishpond with raised sleeper edges. Behind the pond, ideal for home working, there is a large, lined summerhouse with a vaulted roof and a pair of double glazed doors leading to an Indian sandstone terrace overlooking the garden. At the bottom of the garden, there is a hidden walk through an arbour leading to the rest of the garden.
Agents’ Note: A separate vehicular driveway off Bakers Lane provides further parking space.
Utilities
- Electricity Supply: Mains Supply
- Water Supply: Mains Supply
- Heating: Oil
Rights & Restrictions
- Listed Property: No
Location
Marketed by
Winkworth Wimborne
Properties for sale in WimborneArrange a Viewing
Fill in the form below to arrange your property viewing.
Mortgage Calculator
Fill in the details below to estimate your monthly repayments:
Approximate monthly repayment:
For more information, please contact Winkworth's mortgage partner, Trinity Financial, on +44 (0)20 7267 9399 and speak to the Trinity team.
Stamp Duty Calculator
Fill in the details below to estimate your stamp duty
The above calculator above is for general interest only and should not be relied upon
