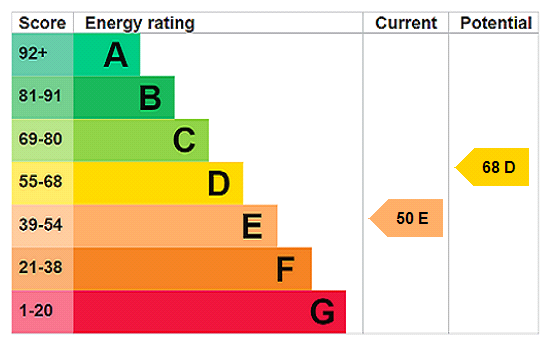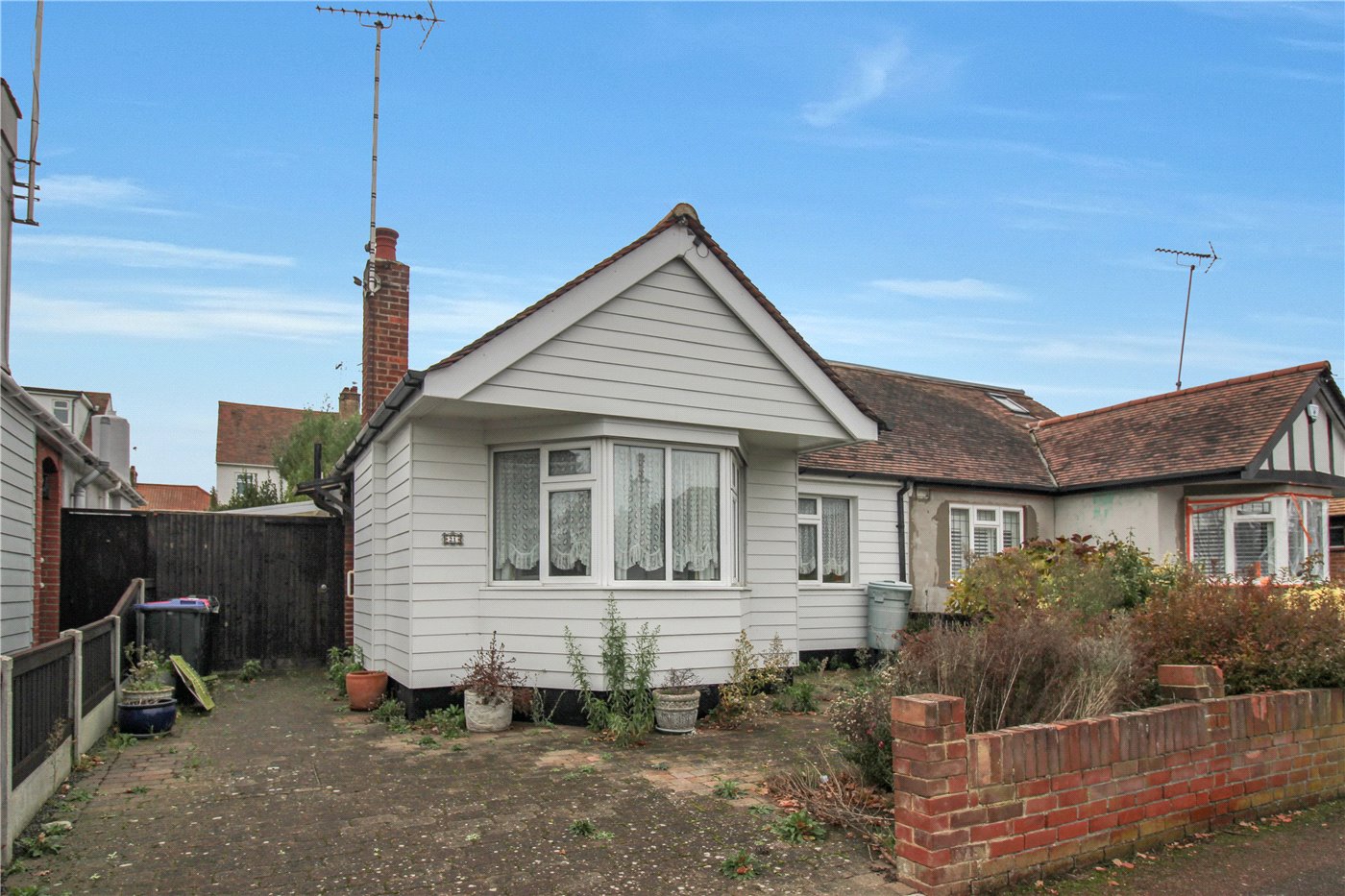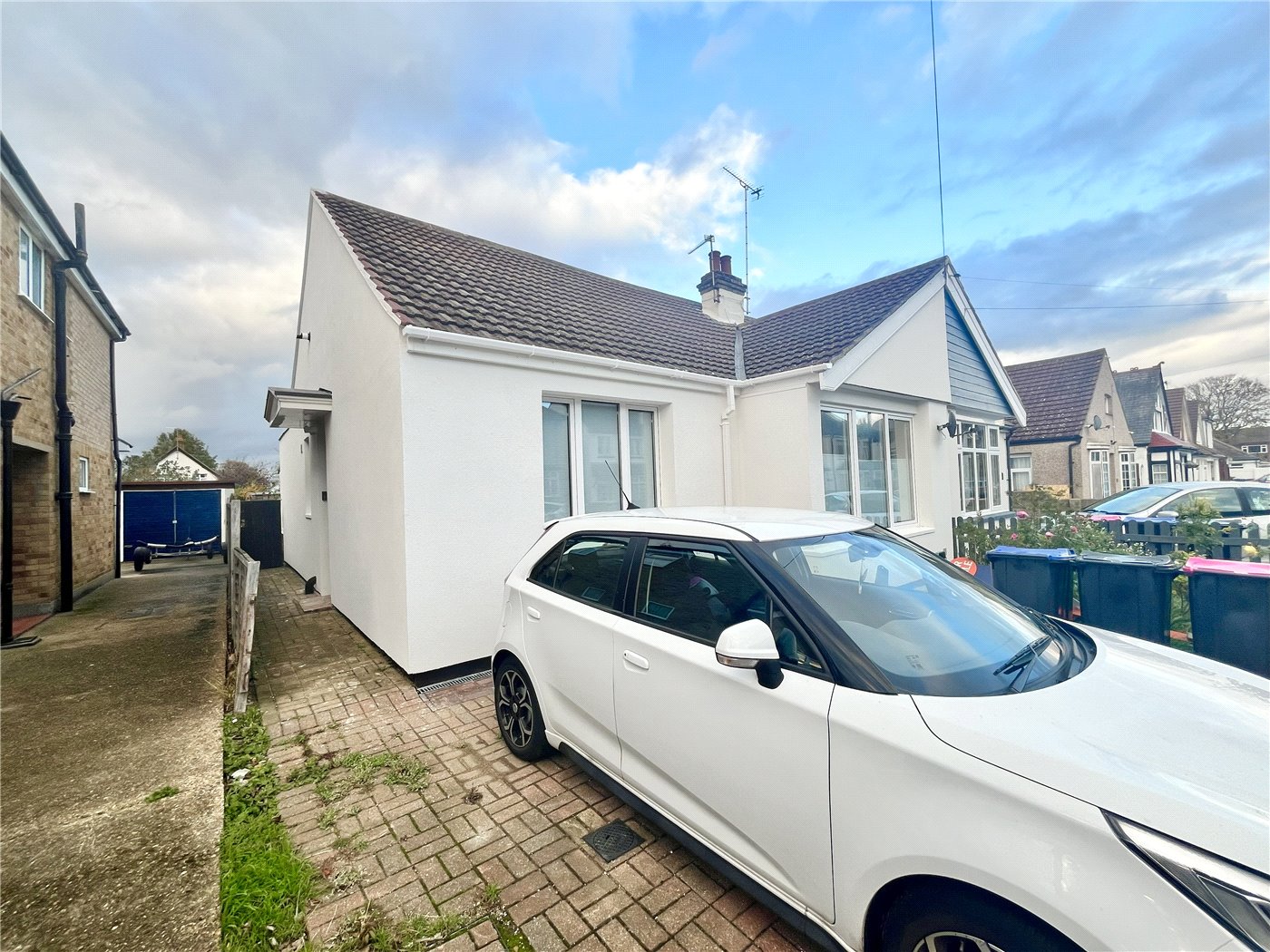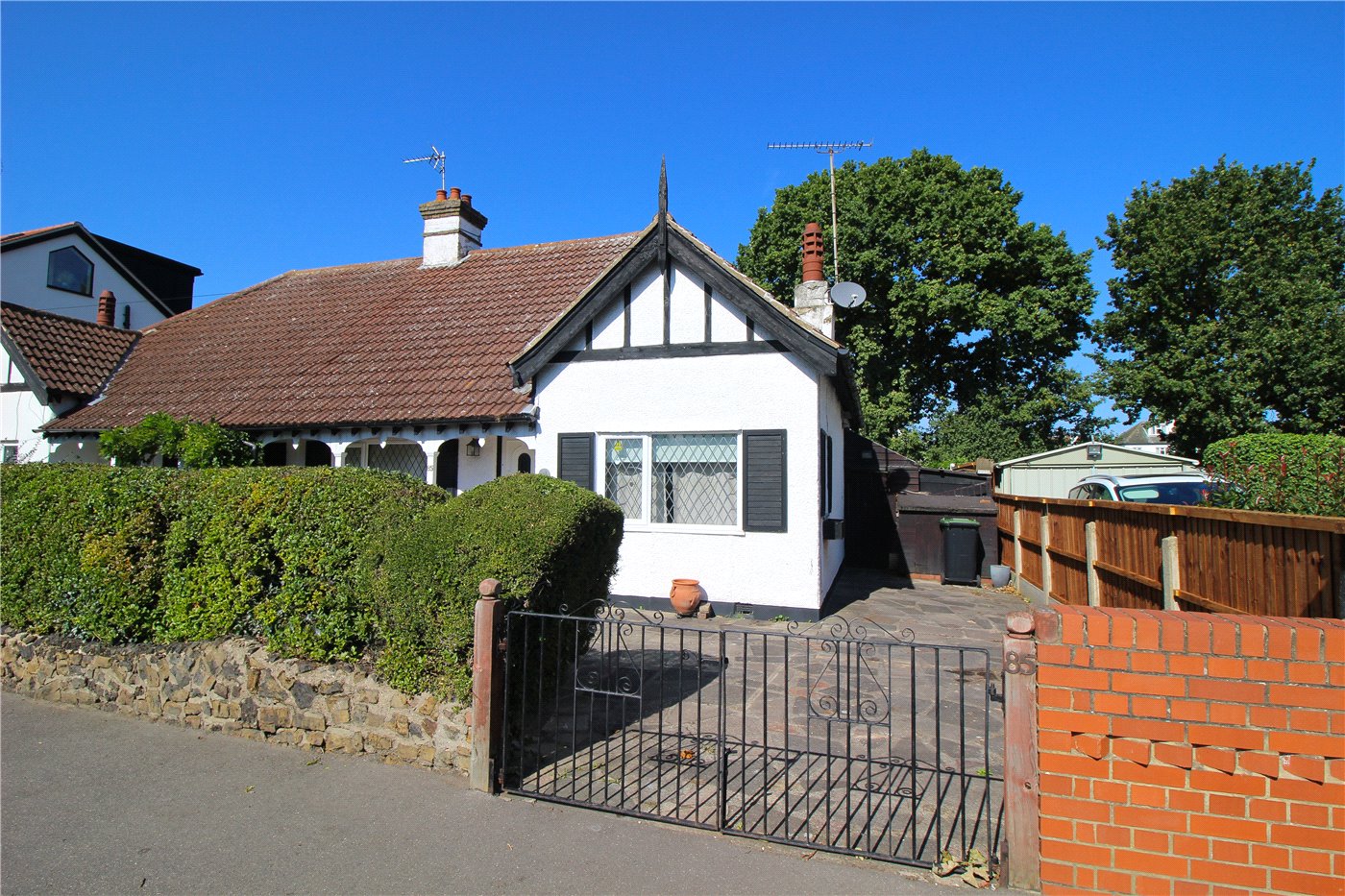Hobleythick Lane, Westcliff-on-Sea, Essex, SS0
3 bedroom bungalow in Westcliff-on-Sea
Offers in excess of £450,000 Freehold
- 3
- 2
- 1
PICTURES AND VIDEOS
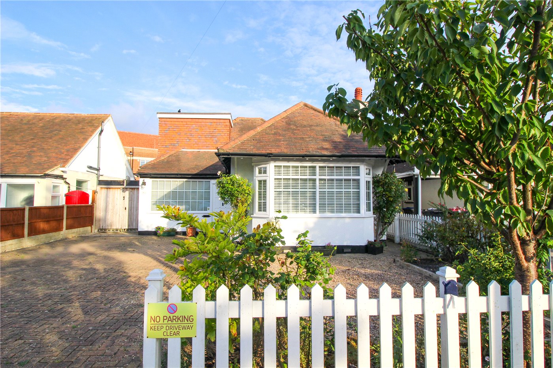
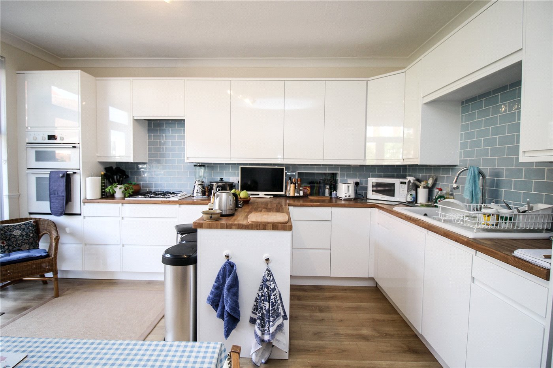
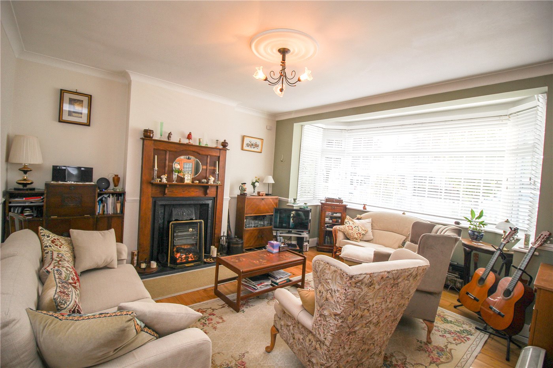
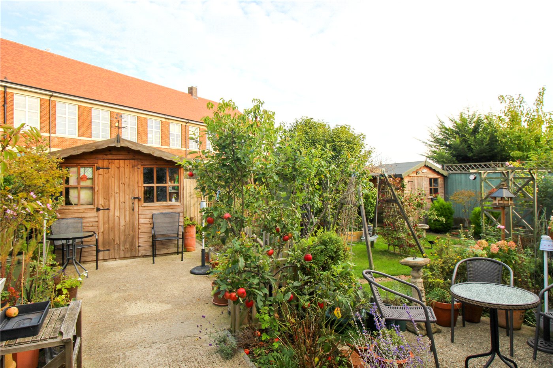
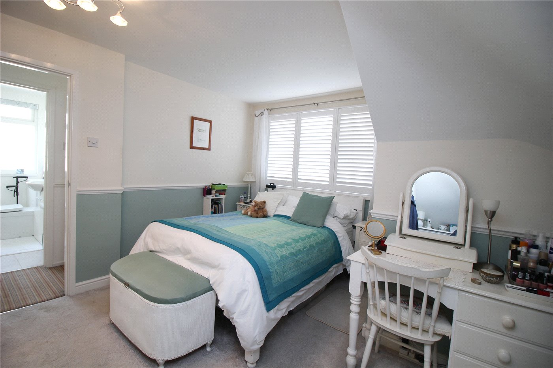
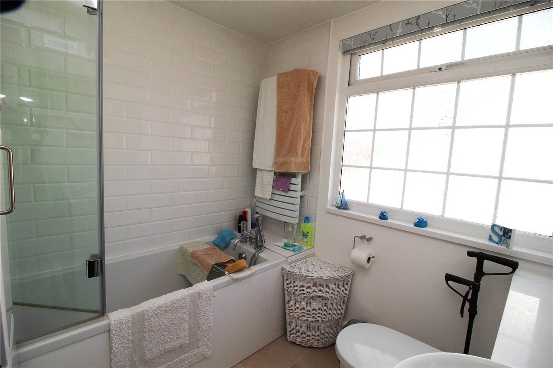
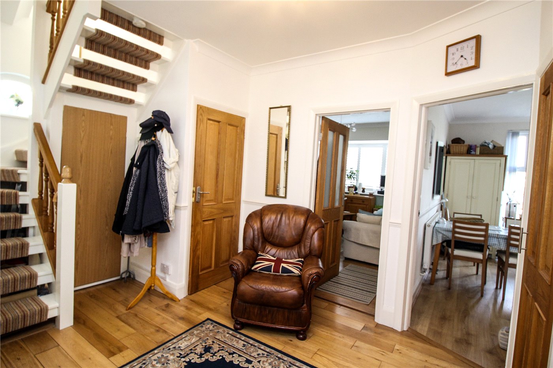
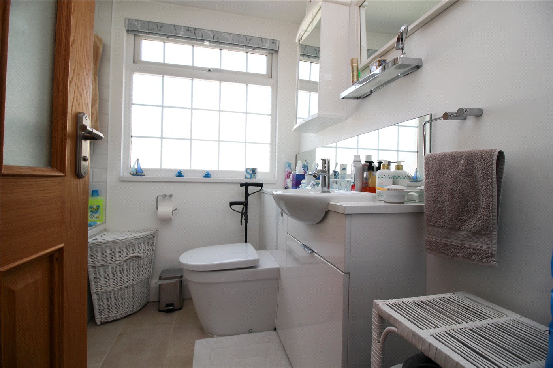
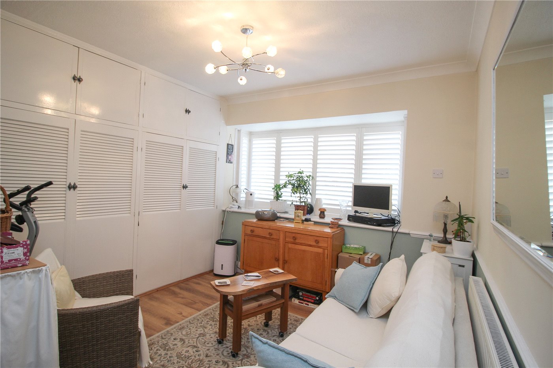
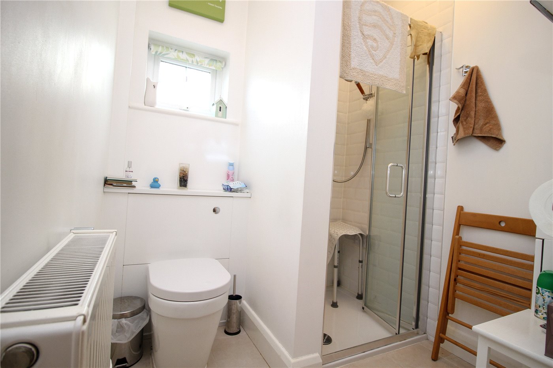
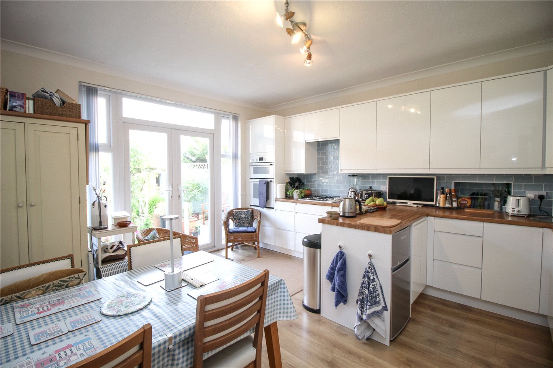
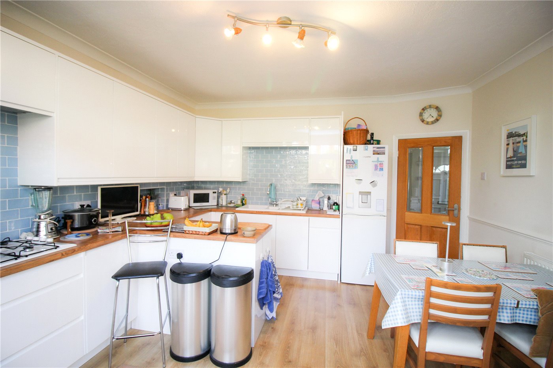
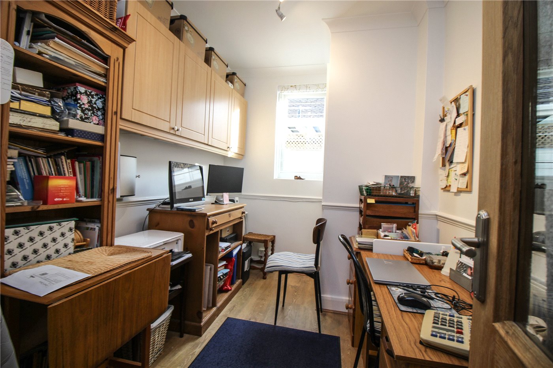
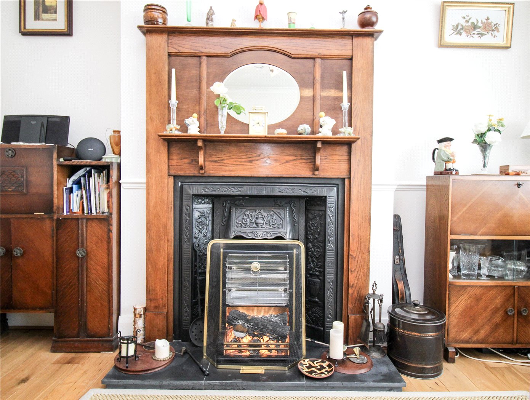
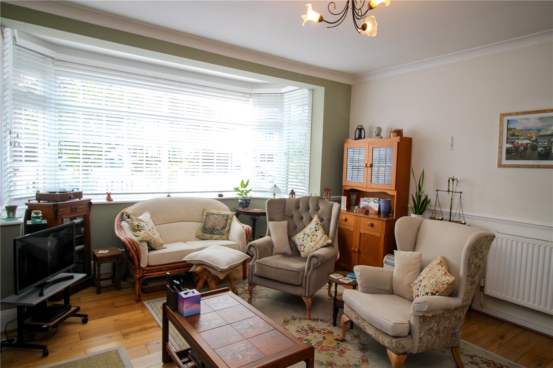
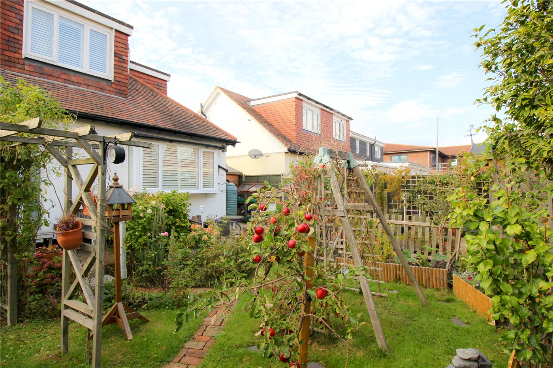
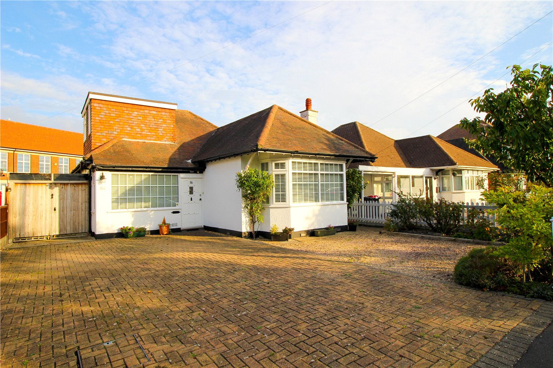
KEY FEATURES
- Detached Chalet/Bungalow
- Three Bedrooms
- Spacious Lounge
- Kitchen/Diner
- Two Bathrooms
- Parking for 6 Cars
KEY INFORMATION
- Tenure: Freehold
- Council Tax Band: D
Description
Welcome to this lovely detached chalet/bungalow, boasting three bedrooms and a wealth of desirable features. Step inside to a bright and spacious interior, designed for comfortable living.
The property exudes a homely ambiance and has been meticulously maintained throughout. The well-appointed kitchen offers modern convenience, while the living areas provide ample space for relaxation and entertaining.
Outside, the property benefits from a lovely garden, perfect for enjoying the outdoors. Off-street parking adds to the convenience of this desirable home.
Located close to Southend High School for Boys and Southend Hospital. With Prittlewell Station, the A127 and Southend Airport (not under the flight path) nearby there is easy access to transport links.
Don't miss the opportunity to make this delightful bungalow your own - arrange a viewing today and experience the warmth and charm this property has to offer.
Reception Hall: - Wood panelled door with multi glazed window leading to double glazed front door, engineered oak flooring, power points, stairs leading to first floor landing with cupboard under, coving to smooth ceiling.
Ground floor Shower Room: - White suite comprising of a low-level WC and wash hand basin, Tiled shower cubical and radiator.
Ground Floor Bedroom: - 13' 2" x 10’2" plus ward. Window to rear box bay overlooking the rear garden with plantation style shutters, radiator, power points, oak engineered flooring and dado rail.
Kitchen/Diner: - 14' 9" x 13' 1". A lovely bright room with double glazed French style doors leading to rear garden with windows to either side, radiator, tile effect flooring. Kitchen comprises of a range of base and eye level units with work surfaces over, breakfast bar, sink and drainer unit with mixer tap, tiled splashbacks, inset ring gas hob with oven to side and extractor hood over. Dish washer.
Lounge: - 16' 4" into bay x 14' 6". A spacious room with a large double-glazed bay windows to front aspect with plantation style shutters, feature fireplace, double radiator, power points, TV point, engineered wood flooring and coving to ceiling.
Bedroom Three: - 11' 0" max x 7' 4". Double glazed windows to side aspect, dado rail, cupboard and coving to ceiling.
First Floor Landing: - Obscure glazed window to side aspect, airing cupboard, doors leading to: -
Bedroom One: - 12' 10" x 10' 7" max plus ward. Double-glazed window to rear aspect with plantation style shutters, eaves storage, Mirror fronted wardrobes, dado rail, radiator and power points.
Bathroom: - Obscure double-glazed window to side aspect. White suite comprises of a panelled bath with shower over, wash hand basin set into a vanity unit, low level WC, radiator and tiled flooring.
Rear Garden: - Commencing with a raised patio area to the side of the garden with a pathway leading from the Kitchen/Diner. The remainder of the garden is laid to lawn with mature trees, shrubs and flower bed borders and side access to front of property.
Frontage: - Commencing with a block paved area providing off road parking for six vehicles and mature shrubs.
Marketed by
Winkworth Leigh-on-Sea
Properties for sale in Leigh-on-SeaArrange a Viewing
Fill in the form below to arrange your property viewing.
Mortgage Calculator
Fill in the details below to estimate your monthly repayments:
Approximate monthly repayment:
For more information, please contact Winkworth's mortgage partner, Trinity Financial, on +44 (0)20 7267 9399 and speak to the Trinity team.
Stamp Duty Calculator
Fill in the details below to estimate your stamp duty
The above calculator above is for general interest only and should not be relied upon
Meet the Team
Our team at Winkworth Leigh-on-Sea Estate Agents are here to support and advise our customers when they need it most. We understand that buying, selling, letting or renting can be daunting and often emotionally meaningful. We are there, when it matters, to make the journey as stress-free as possible.
See all team members