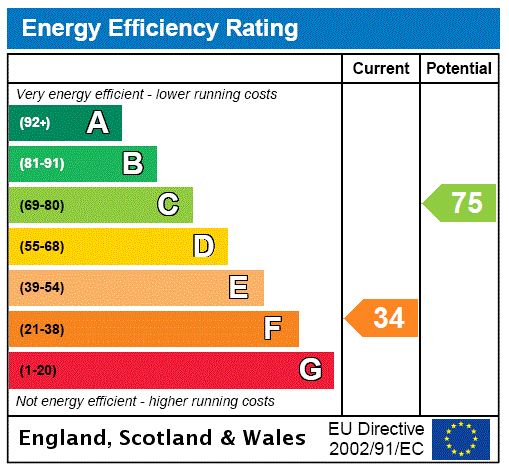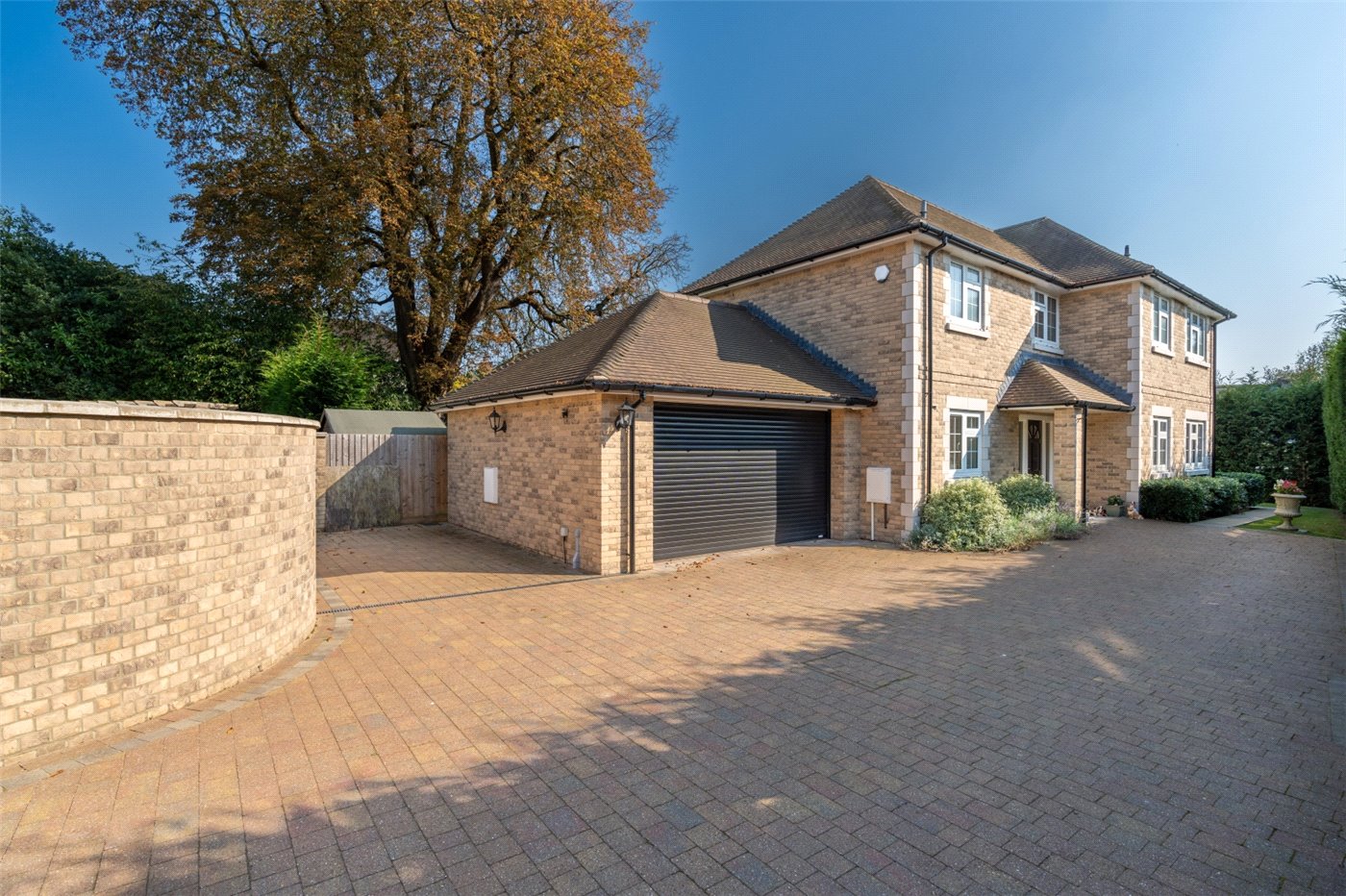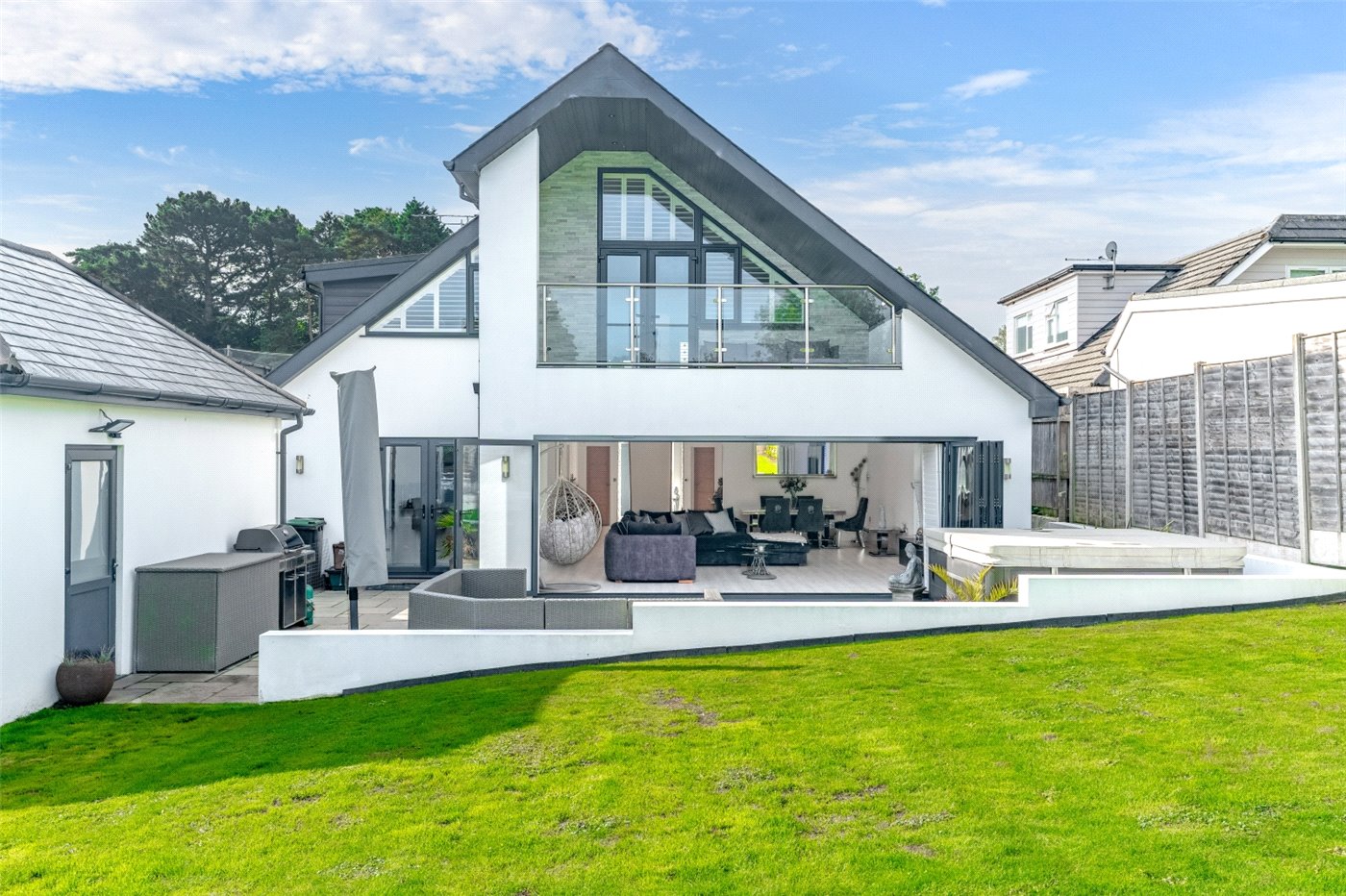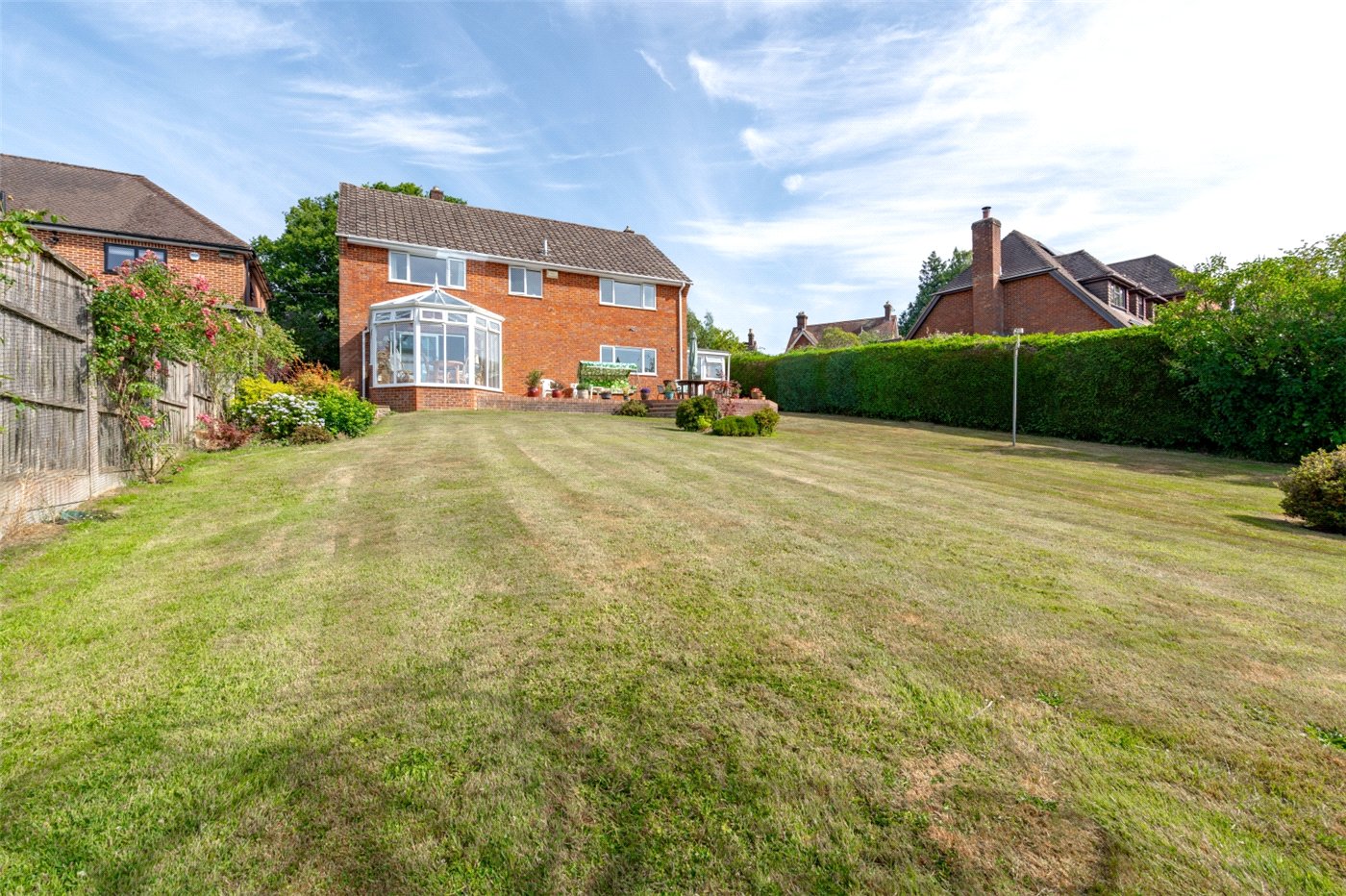Sold
Hinton Martell, Wimborne, Dorset, BH21
4 bedroom house
£695,000 Freehold
- 4
- 3
- 1
PICTURES AND VIDEOS





































KEY FEATURES
- - Marketed by Christopher Batten in association with Winkworth
- - Double garaging
- - Wealth of character features
- - In the heart of this picturesque village
- - Delightful cottage gardens
KEY INFORMATION
- Tenure: Freehold
- Council Tax Band: E
Description
A high gabled entrance porch leads to a reception hall with Travertine flooring, and a shower room (with shower, wash basin, concealed cistern WC, fully tiled walls and Travertine flooring.)
There is a superb kitchen/breakfast room with exposed beams, solid oak floor, Shaker style units, granite worktops, electric Aga (with conventional, fan and simmering ovens), space for washing machine and tumble dryer, integrated dishwasher and fridge-freezer, and Belfast sink.
There is also a study/bedroom 4 with an airing cupboard and door to the kitchen/breakfast room. The nicely proportioned living/dining room features an inglenook style fireplace (with a recently fitted wood burner), a solid oak floor, and both bifold and French doors to the garden.
Bedroom 3 has a door to the living/dining room.
From the hall, stairs lead to a first floor landing with a skylight. Bedroom 1 has a dressing area and an en suite bathroom (with rolltop bath, WC and wash basin.) Bedroom 2 has an en suite bathroom (with bath, WC, wash basin, skylight and delightful views towards the parish church.)
A private unmade lane leads to a driveway providing ample off road parking and leading to a substantial brick built double garage (with 2 sets of barn style doors, side door, pitched roof, eaves storage space, lighting and power points.)
The well stocked cottage gardens have been well maintained and afford a large degree of privacy, featuring shaped lawns, a range of shrubs, an arched trellis leading to a summerhouse, and a patio ideal for al fresco dining.
Rooms and Accommodations
- High gabled entrance porch
- Leads to a reception hall.
- Reception hall
- Travertine flooring.
- Ground floor shower room
- Shower, wash basin, concealed cistern WC, fully tiled walls and Travertine flooring.)
- Kitchen/breakfast room
- 5.92m x 3.1m
- A superb kitchen/breakfast room with exposed beams, solid oak floor, Shaker style units, granite worktops, electric Aga (with conventional, fan and simmering ovens), space for washing machine and tumble dryer, integrated dishwasher and fridge-freezer, and Belfast sink.
- Study/bedroom 4
- 3.9m x 3.07m
- Airing cupboard and door to the kitchen/breakfast room.
- Living/dining room
- 6.2m x 5.44m
- The nicely proportioned living/dining room features an inglenook style fireplace (with a recently fitted wood burner), a solid oak floor, and both bifold and French doors to the garden.
- Bedroom 3
- 5.16m x 3.15m
- Door to the living/dining room.
- First floor landing
- From the hall, stairs lead to a first floor landing with a skylight.
- Bedroom 1
- 7.3m x 3.15m
- Dressing area.
- En suite bathroom
- Rolltop bath, WC and wash basin.
- Bedroom 2
- 3.66m x 3.38m
- En suite bathroom
- Bath, WC, wash basin, skylight and delightful views towards the parish church.
- Outside
- A private unmade lane leads to a driveway providing ample off road parking and leading to a substantial brick built double garage (with 2 sets of barn style doors, side door, pitched roof, eaves storage space, lighting and power points.)
The well stocked cottage gardens have been well maintained and afford a large degree of privacy, featuring shaped lawns, a range of shrubs, an arched trellis leading to a summerhouse, and a patio ideal for al fresco dining.
- Directions
- From Wimborne, proceed north on the B3078 Cranborne Road for about 4 miles. Just past the left hand turning for Witchampton, take the next right hand turning, signposted to Hinton Martell. Proceed into the village. Before reaching the village fountain, the lane leading to the property can be found on the left hand side, immediately after a timbered thatched property called Hinton Cottage (almost opposite the converted Old Manor Farm development.)
- Council Tax
- Band E.
Location
Mortgage Calculator
Fill in the details below to estimate your monthly repayments:
Approximate monthly repayment:
For more information, please contact Winkworth's mortgage partner, Trinity Financial, on +44 (0)20 7267 9399 and speak to the Trinity team.
Stamp Duty Calculator
Fill in the details below to estimate your stamp duty
The above calculator above is for general interest only and should not be relied upon






