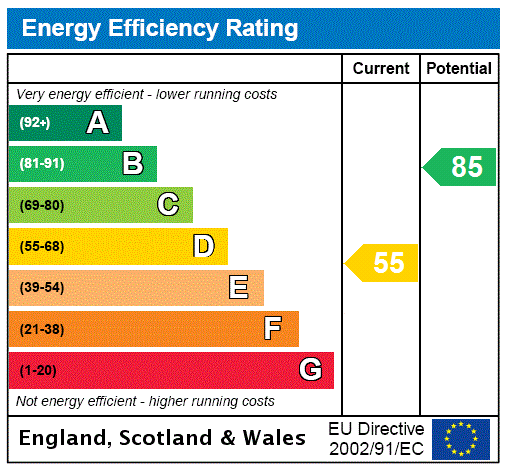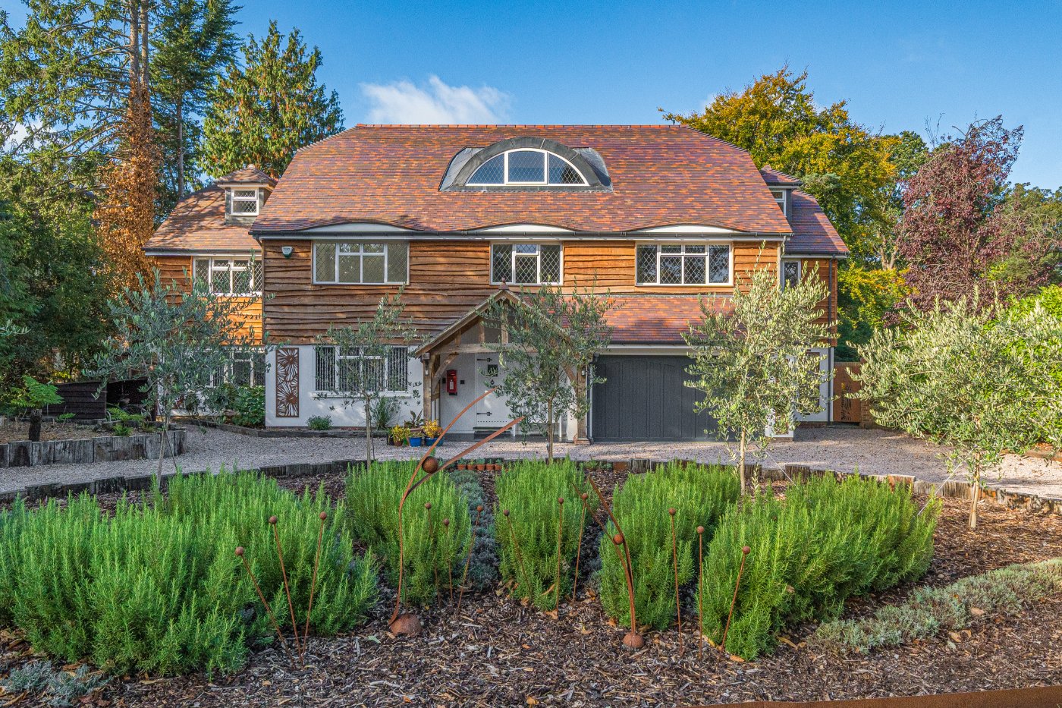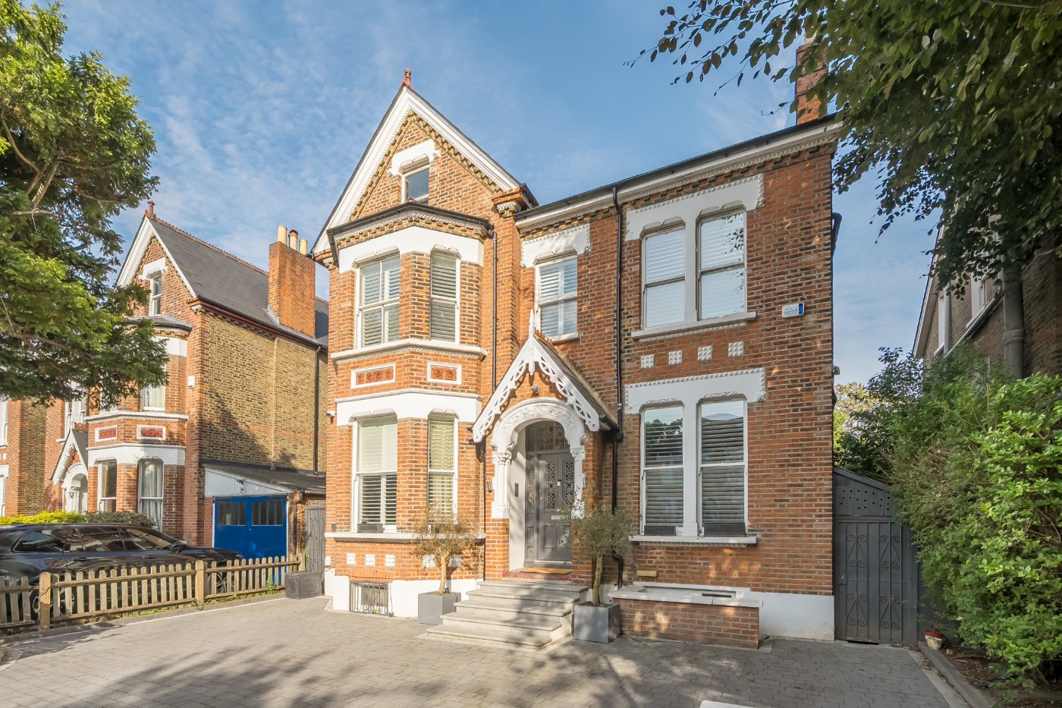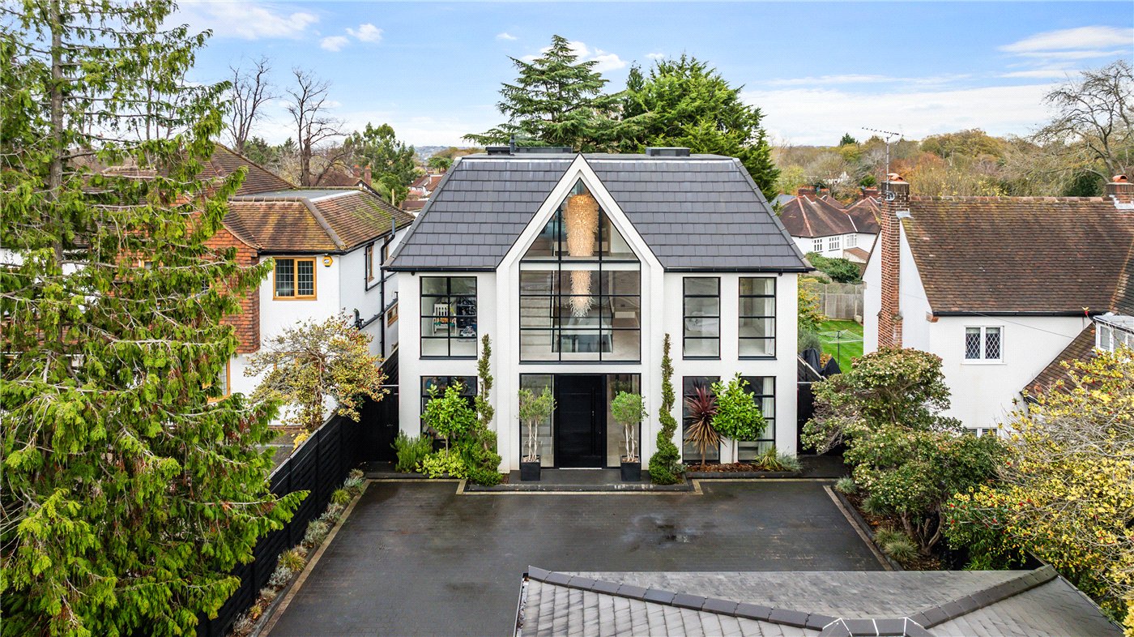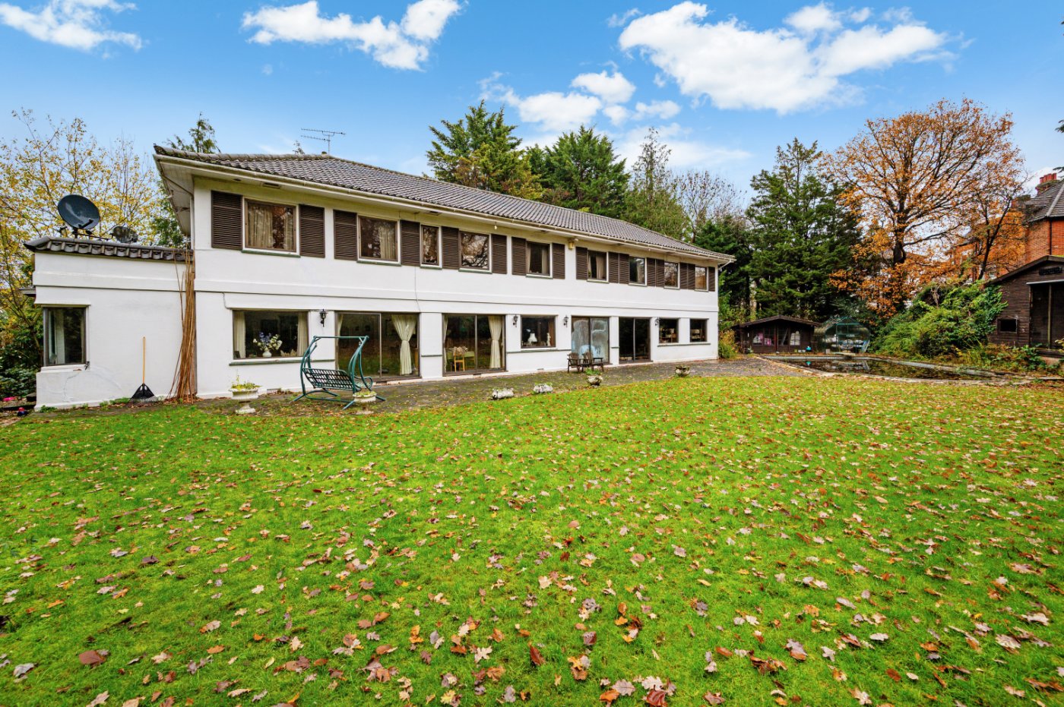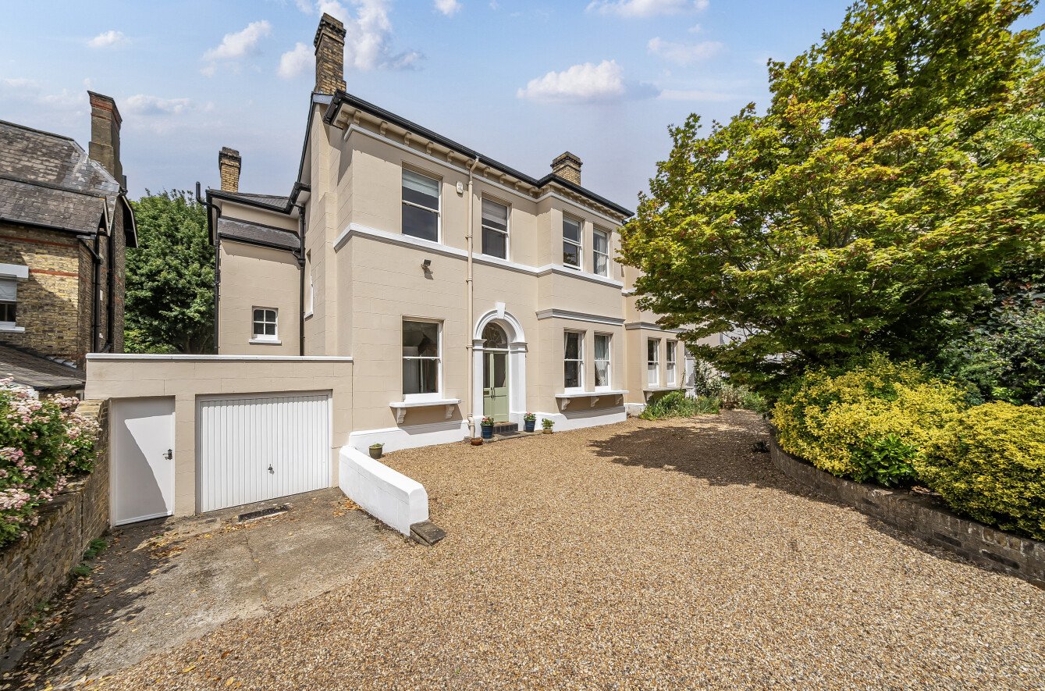Sold
Hillcrest Close, Beckenham, BR3
4 bedroom house in Beckenham
Offers in excess of £700,000 Freehold
- 4
- 2
- 2
PICTURES AND VIDEOS















KEY FEATURES
- Off-street parking
- Large southerly facing garden
- Two bathrooms
- Downstairs W.C.
- Langley Schools
- Semi-detached
KEY INFORMATION
- Tenure: Freehold
Description
The ground floor of the property comprises a bright and welcoming entrance hall, downstairs wc, a large lounge with a recently installed living flame gas fire in a marble surround, dining room and a kitchen/breakfast room. Both the kitchen and dining room have direct access to the rear garden. On the first floor are three bedrooms and a family bathroom and on the second floor a dual aspect master bedroom with en-suite and walk-in wardrobe. Both bathrooms include baths and separate showers.
Further benefits include off-street parking, gas fired central heating, double glazing which encapsulates the original 1930s stained glass quarter lights, and a garage with workbench. The 100-foot south-west facing garden widens as it goes back; it is mainly laid to lawn and includes mature flower and shrub beds, a rockery, two paved patio areas, a timber shed and a summer house.
The property has been well maintained by the current owners. The loft conversion flat roof was renewed with a new GRP roof in 2019 and the central heating boiler replaced this year (2021).
We are delighted to offer to the market this lovely four-bedroom semi-detached family home, located in a quiet cul-de-sac close to the highly sought-after Langley Park Schools, local shops, train stations and amenities.
The ground floor of the property comprises a bright and welcoming entrance hall, downstairs wc, a large lounge with a recently installed living flame gas fire in a marble surround, dining room and a kitchen/breakfast room. Both the kitchen and dining room have direct access to the rear garden. On the first floor are three bedrooms and a family bathroom and on the second floor a dual aspect master bedroom with en-suite and walk-in wardrobe. Both bathrooms include baths and separate showers.
Further benefits include off-street parking, gas fired central heating, double glazing which encapsulates the original 1930s stained glass quarter lights, and a garage with workbench. The 100-foot south-west facing garden widens as it goes back; it is mainly laid to lawn and includes mature flower and shrub beds, a rockery, two paved patio areas, a timber shed and a summer house.
The property has been well maintained by the current owners. The loft conversion flat roof was renewed with a new GRP roof in 2019 and the central heating boiler replaced this year (2021).
Mortgage Calculator
Fill in the details below to estimate your monthly repayments:
Approximate monthly repayment:
For more information, please contact Winkworth's mortgage partner, Trinity Financial, on +44 (0)20 7267 9399 and speak to the Trinity team.
Stamp Duty Calculator
Fill in the details below to estimate your stamp duty
The above calculator above is for general interest only and should not be relied upon
Meet the Team
Not only is Winkworth Beckenham Estate Agents situated in the heart of Beckenham High Street, our team are at the heart of the Beckenham community too. All of us have lived and worked in the area for years. That means we have extensive knowledge of Beckenham and the surrounding area including Bromley, Park Langley, Shortlands and West Wickham. So whether you're buying, selling, letting, renting or simply after advice, we're keen to help.
See all team members