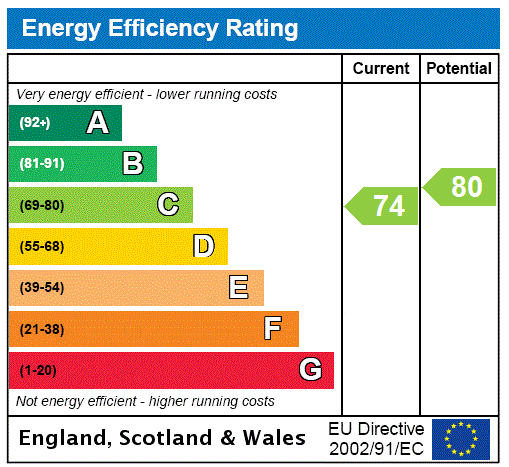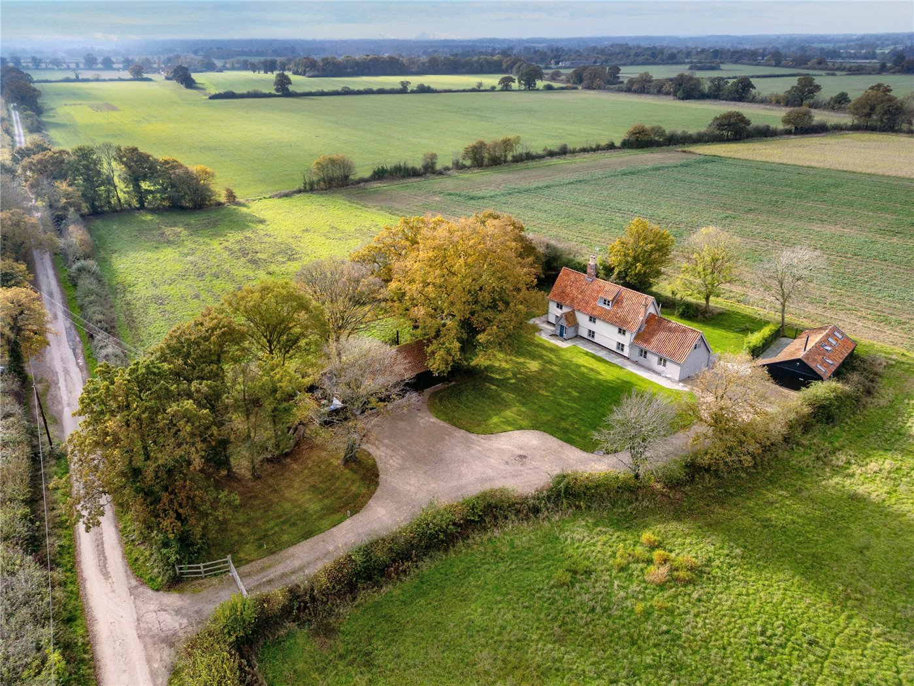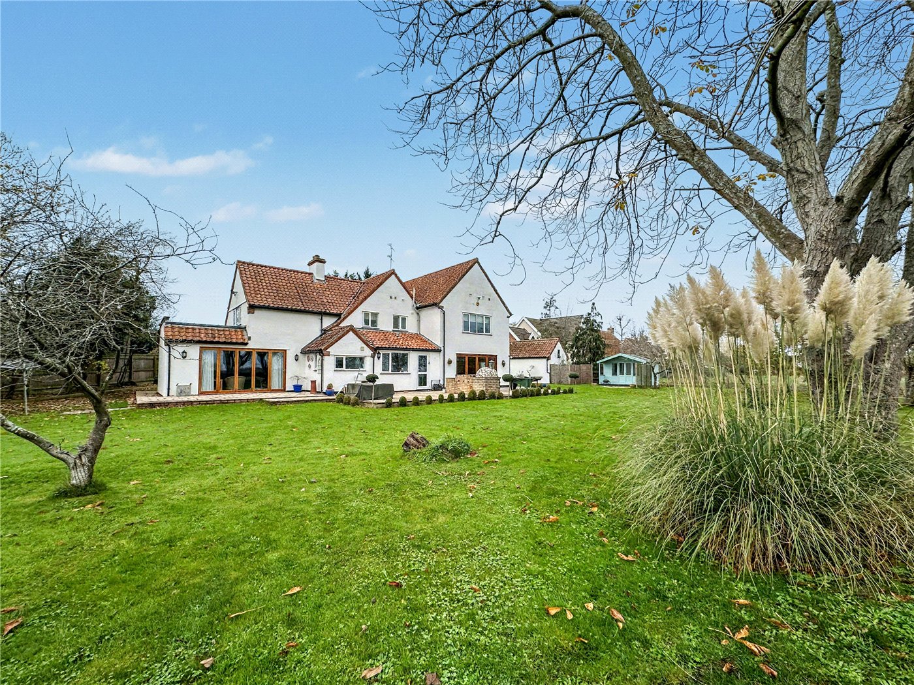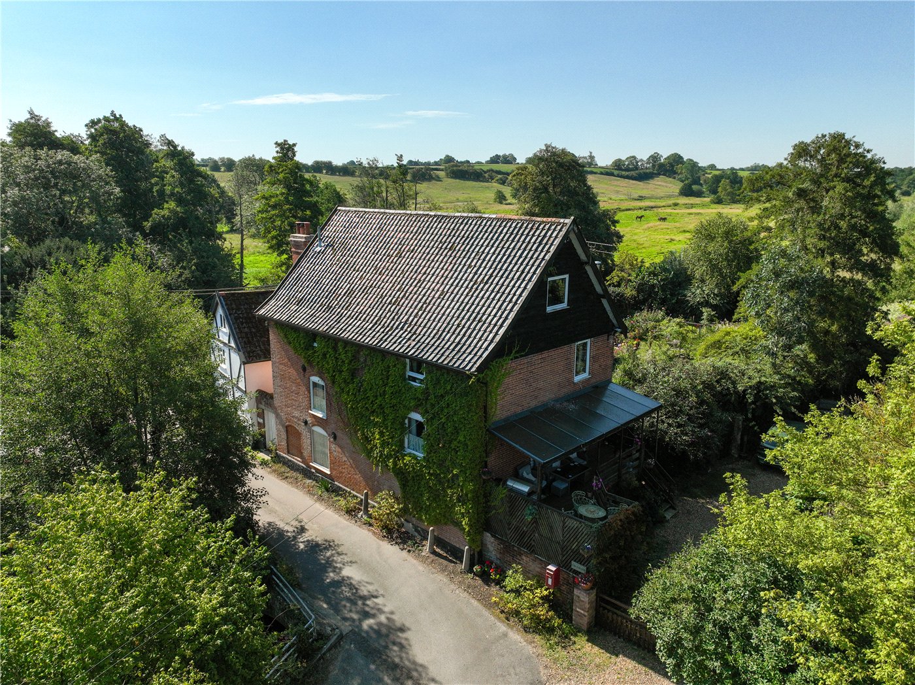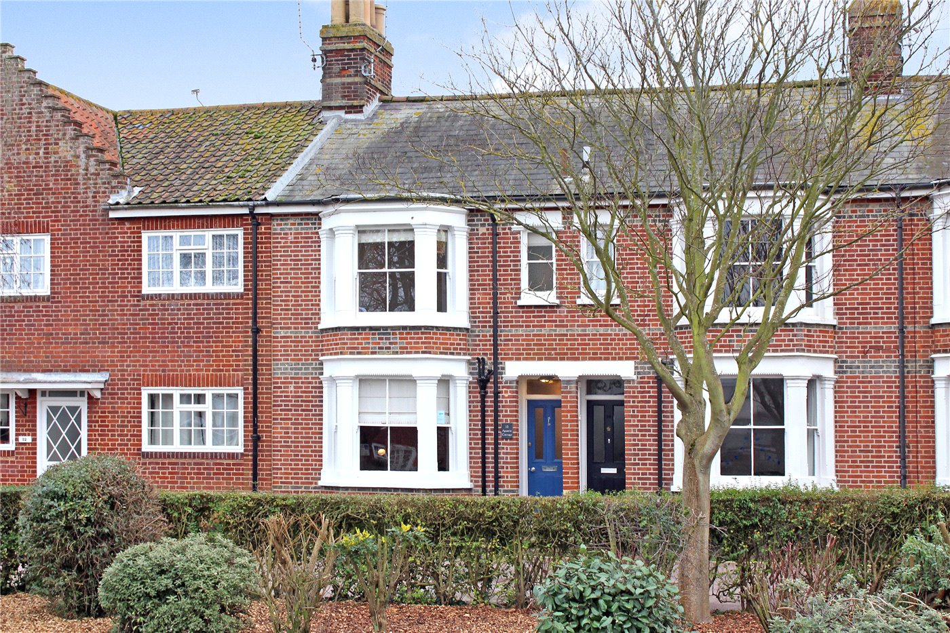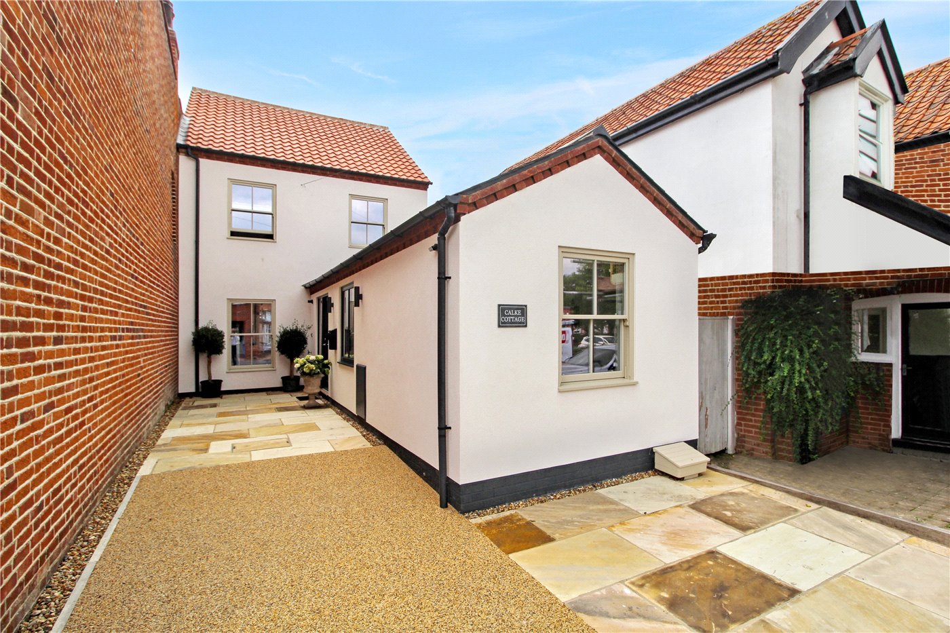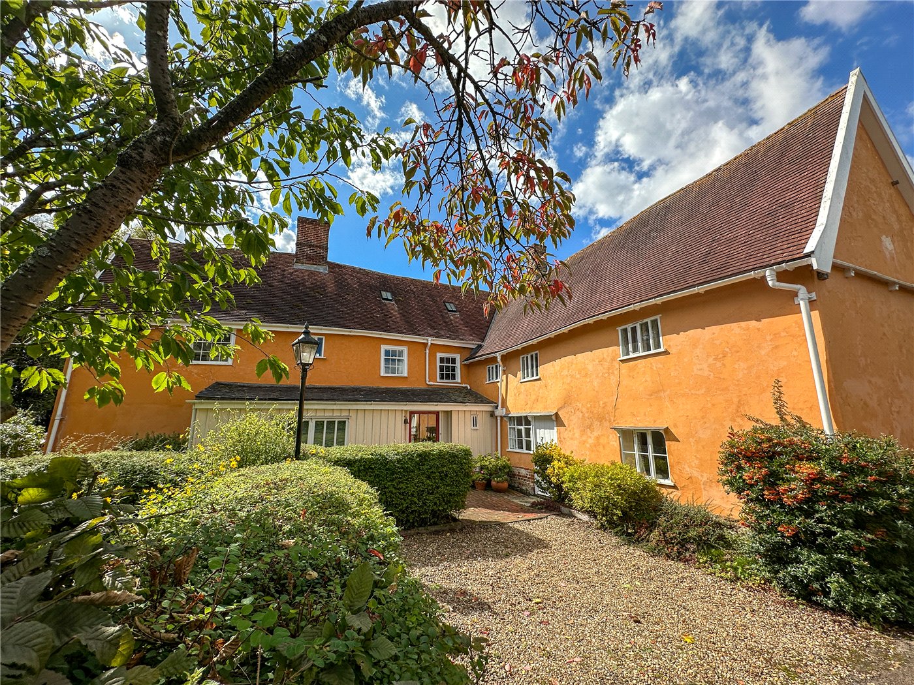High Street, Kessingland, Lowestoft, NR33
5 bedroom house in Kessingland
£500,000 Freehold
- 5
- 4
- 2
PICTURES AND VIDEOS
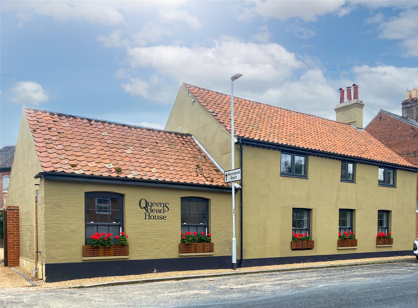
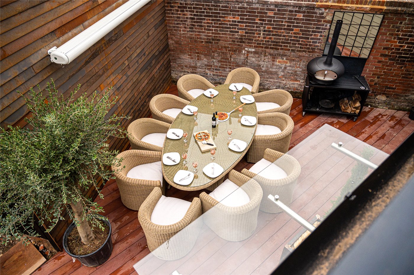
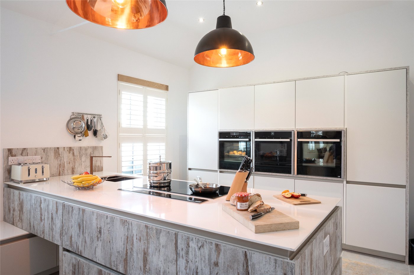
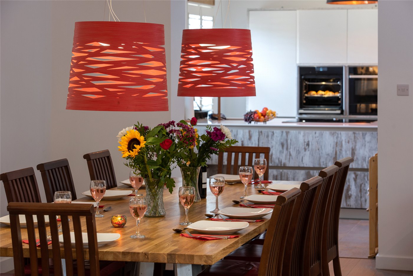
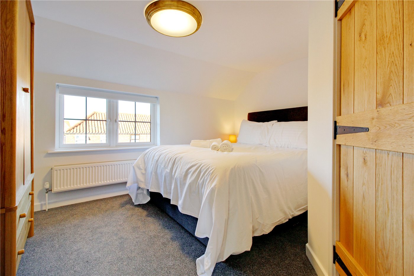
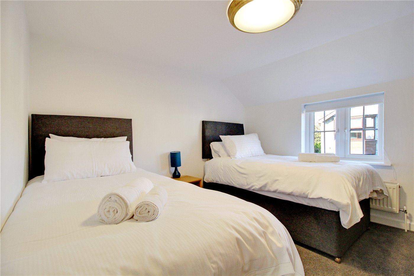
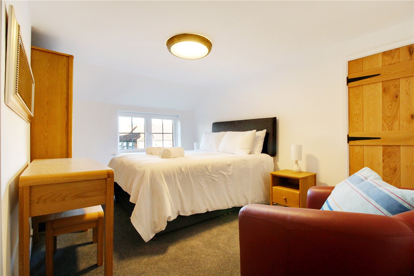
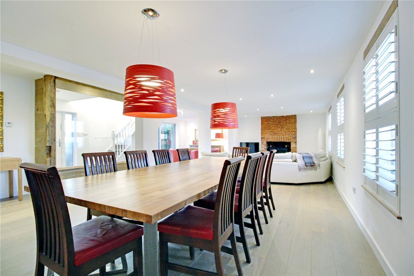
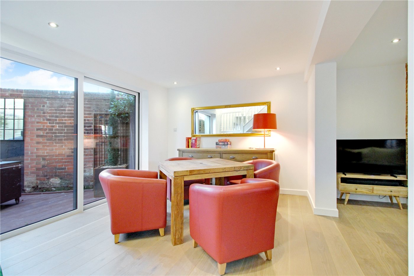
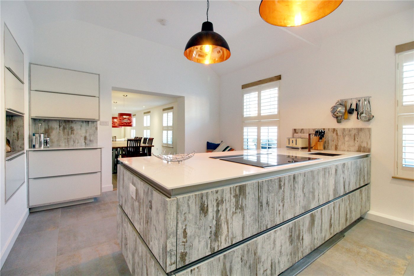
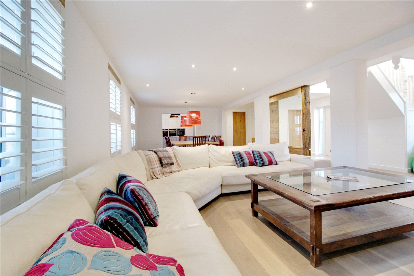
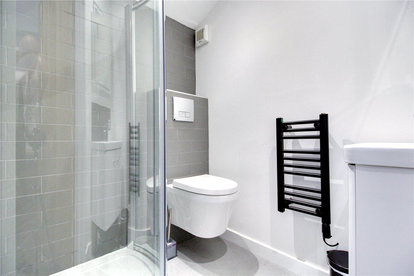
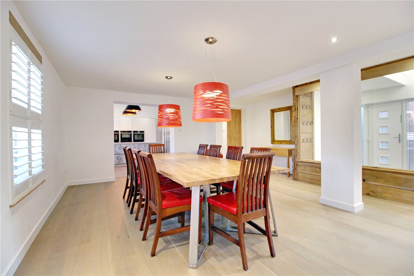
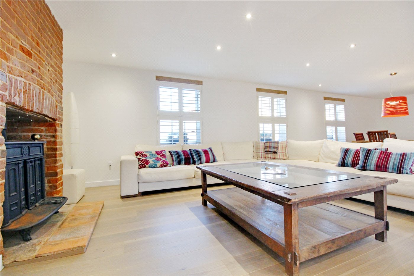
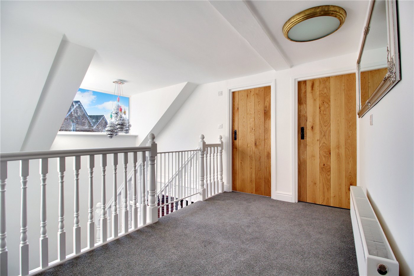
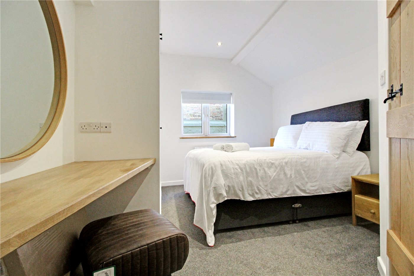
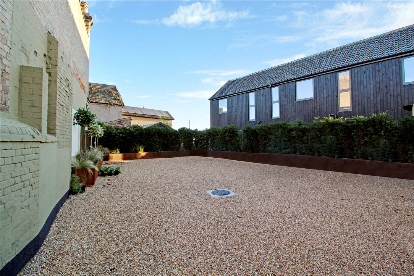
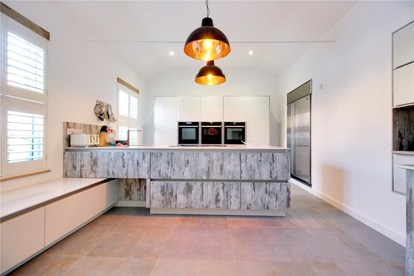
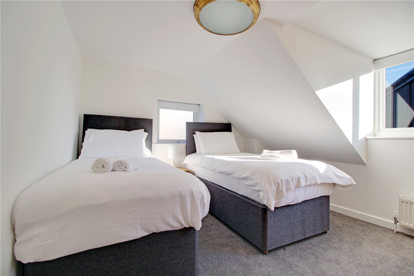
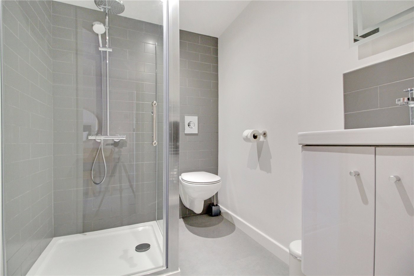
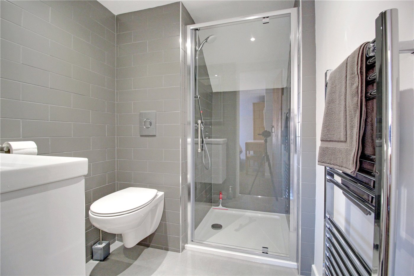
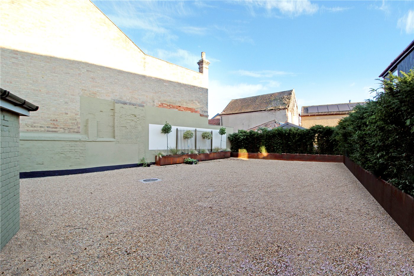
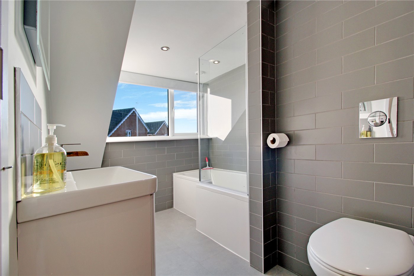
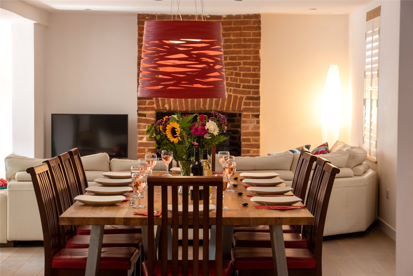
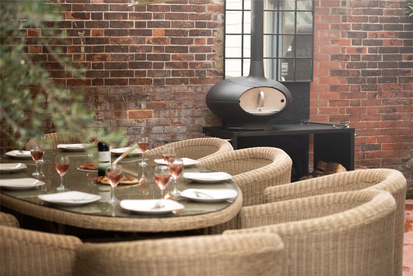
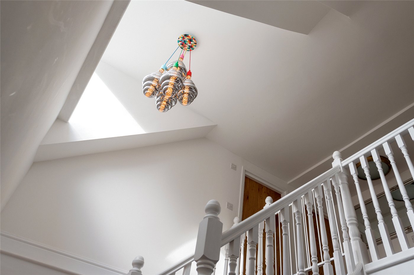
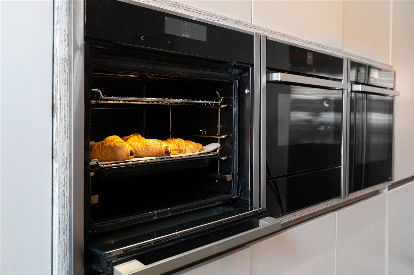
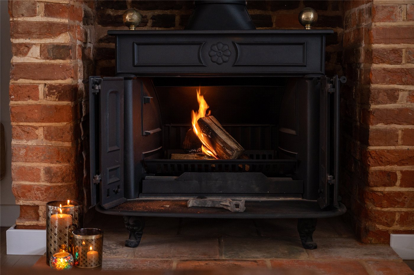
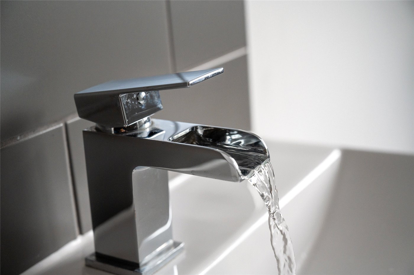

KEY FEATURES
- Stunning period conversion
- Approximately 2000sq/ft of accommodation
- Five bedrooms
- Three en-suites + Bathroom
- Open plan reception room 34 feet long
- Ample parking
- Heat Pump
- Bespoke kitchen with high-end integral appliances
- Great lock up and leave
- Currently used as a holiday let with bookings grossing £60k
- Full refurbishment by current owner.
KEY INFORMATION
- Tenure: Freehold
Description
Over the last twelve months the property has grossed £60k in holiday let bookings and can be offered in turnkey condition with the rental bookings ahead transferable to the new owner. Housekeeping is in place for those looking for a fully serviced property.
Set prominently in the village, you enter an inviting lobby area bordered by a glazed wall with a WC adjacent. The main reception area is simply a stunning space to spend time. Measuring 34 feet by 26 feet with a double aspect letting in plenty of light, it is the perfect area to entertain. The timber floors and the feature fireplace set in one corner give a nod to the heritage of the building. The room has distinct areas, with the lounge area being set around the fireplace to one end, the main dining area is closer to the kitchen with the triple windows to one side, and a further area for a table and seating is offered by the patio doors overlooking the courtyard garden.
The kitchen is a beautiful and sleek affair with twin Neff steam ovens, a matching built-in microwave and large ceramic hob is set in the island with a raising extractor that offers clean lines when not in use. To one side is a Stainless-steel Sub-Zero fridge-freezer.
The ground floor also has a bedroom with en-suite to cater for those who prefer not to climb stairs. The first floor has the family bathroom fitted with a stylish matched white suite which serves two double bedrooms with the remaining two bedrooms benefiting from their own en-suite shower rooms.
Outside, there is a secluded area of patio for a table and chairs with a pizza oven. Twin gates lead from the road to a large area set currently to shingle for parking multiple cars. Most people would suffice with less parking, so this area could be grassed and turned into a garden if desired. With the latest insulation and a heat pump, the property has excellent environmental credentials. . A truly remarkable home from which to explore the heritage coast.
We have been advised that the property has the following services. Mains water, mains drainage, electricity and air source heat pump.
Winkworth wishes to inform prospective buyers and tenants that these particulars are a guide and act as information only. All our details are given in good faith and believed to be correct at the time of printing but they don’t form part of an offer or contract. No Winkworth employee has authority to make or give any representation or warranty in relation to this property. All fixtures and fittings, whether fitted or not are deemed removable by the vendor unless stated otherwise and room sizes are measured between internal wall surfaces, including furnishings. The services, systems and appliances have not been tested, and no guarantee as to their operability or efficiency can be given.
Marketed by
Winkworth Southwold
Properties for sale in SouthwoldArrange a Viewing
Fill in the form below to arrange your property viewing.
Mortgage Calculator
Fill in the details below to estimate your monthly repayments:
Approximate monthly repayment:
For more information, please contact Winkworth's mortgage partner, Trinity Financial, on +44 (0)20 7267 9399 and speak to the Trinity team.
Stamp Duty Calculator
Fill in the details below to estimate your stamp duty
The above calculator above is for general interest only and should not be relied upon
Meet the Team
As the area's newest independent agent, we bring with us a combined 65 years of experience, and a love for what we do and the local community around us. Understanding the individual needs of our clients is paramount to who we are. Located in the heart of Southwold's High Street our prominent office can be seen by all the right people. Please come and talk to us about your property requirements, and get to know the team from the Winkworth Estate Agents in Southwold.
See all team members