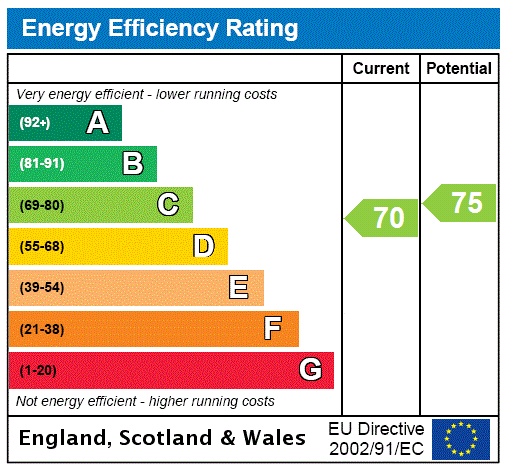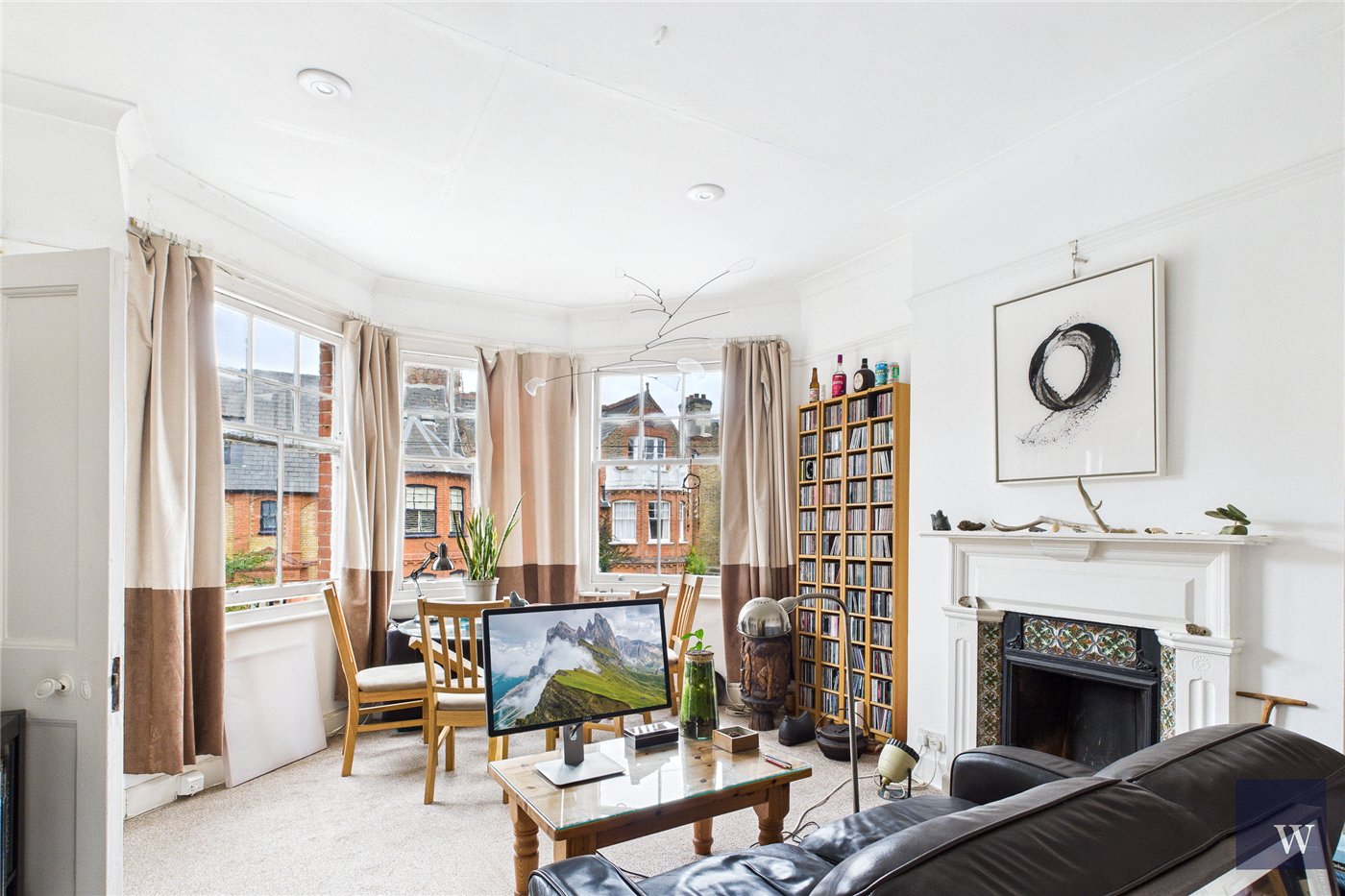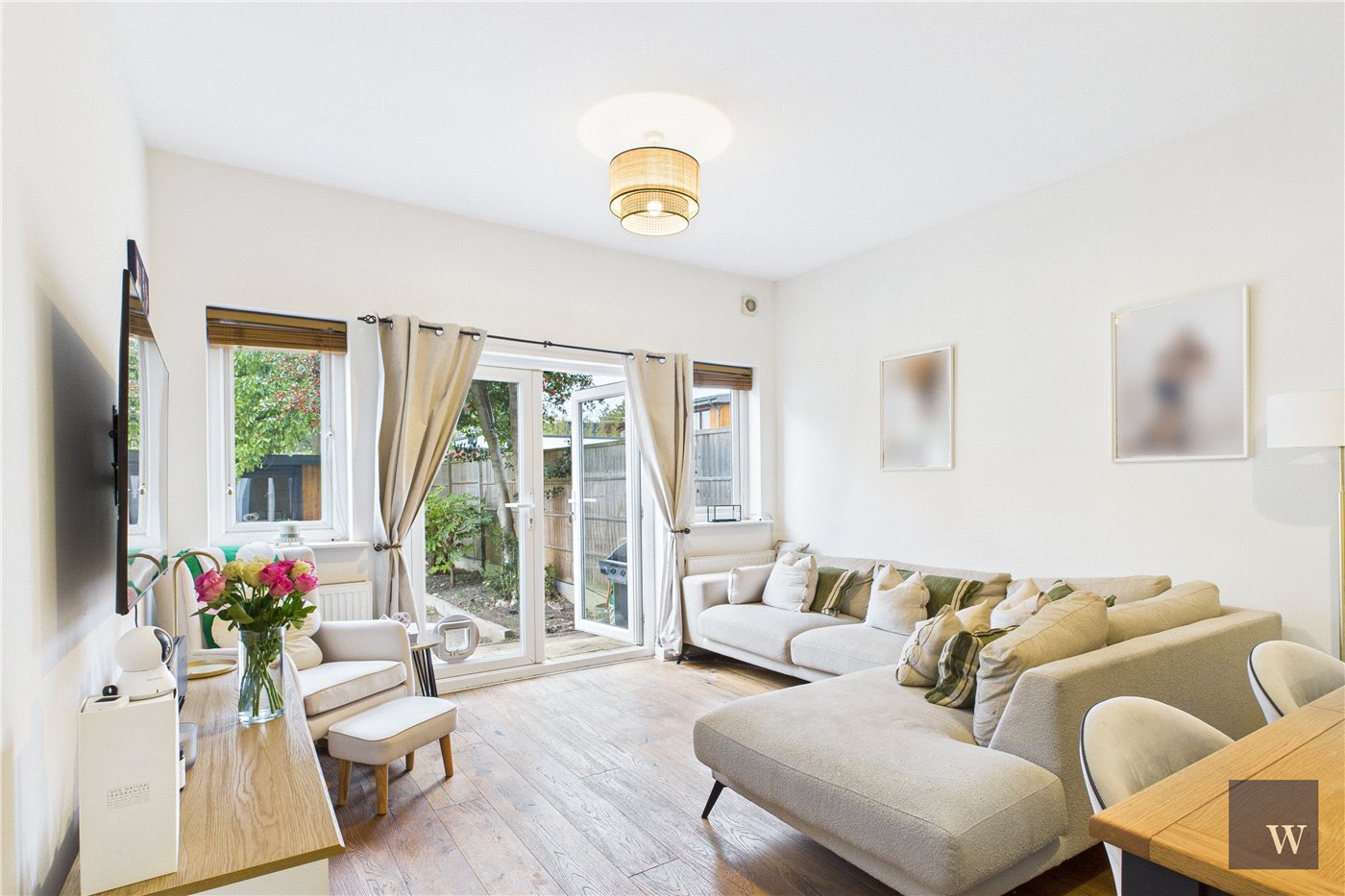Sold
Henry Tate Mews, London, SW16
3 bedroom flat/apartment in London
Guide Price £795,000 Share of Freehold
- 3
- 2
- 2
-
1466 sq ft
136 sq m -
PICTURES AND VIDEOS





















KEY FEATURES
- Grade II* Listed Mansion Apartment
- Exceptional, Secure and Secluded Grounds
- First and Second Floors
- 1,466 sq. Ft. of Living Space
- Three Double Bedrooms
- Two Bathrooms
- Kitchen/Breakfast Room
- Two Reception Rooms
- WC & Cloakroom
- West-Facing Balcony/Roof Terrace
- Off Street Parking Space
- Sole Agent
KEY INFORMATION
- Tenure: Share of Freehold
- Council Tax Band: G
- Local Authority: Lambeth
Description
Set within the Grade II* listed mansion and the historic gardens with its listed garden features, Winkworth are delighted to offer exclusively for sale this exceptional split-level property with accommodation in excess of 1,460 sq. Ft.. Located adjacent to Streatham Common, the house was originally called Park Hill, and built in 1829 in the classical style by the Leaf family and lived in by Sir Henry Tate from 1880 where he opened the first Tate Gallery. From 1923 it became St Michael’s Convent, a care home until 1996 when it was converted into private housing. The grounds are set behind a high screen of trees completely insulated from the road and benefit from a secure gated entrance with vehicular access from Streatham Common North. Residents can enjoy full use of the extensive gardens that include a large protected fruit orchard, rolling lawns, mature planted borders and charming Grade II listed garden follies. Offering bright and tastefully decorated accommodation with great proportions and high ceilings, this charming property has been sympathetically modernised by the current owner with an emphasis on great comfort and provides three double bedrooms and two bathrooms (one en-suite) on the upper (second) floor and two reception rooms and a lovely modern kitchen/breakfast room as well as a guest cloakroom on the first floor. The decked balcony/roof terrace extends the full width of the property with French window access in/out of both the reception rooms. With a westerly aspect it is the perfect place to enjoy the sunsets and is large enough for outdoor seating and dining when the weather permits. There is also an allocated parking space that belongs to the property and a large storage space/room. Henry Tate Mews is located within easy reach of Streatham, West Norwood & Streatham Common train stations with regular commuter services into central London and the City. There are a selection of good local schools and amenities on your doorstep that include: great gastro-pubs, a new microbrewery and cafe by the stunning Rookery Gardens on the Common, Streatham's modern Leisure Centre and Ice-Rink and there are several supermarkets including an M&S Foodhall, a Sainsbury's and a new Aldi store. London Gatwick airport is 23 miles away via the A23/M23.
Location
Mortgage Calculator
Fill in the details below to estimate your monthly repayments:
Approximate monthly repayment:
For more information, please contact Winkworth's mortgage partner, Trinity Financial, on +44 (0)20 7267 9399 and speak to the Trinity team.
Stamp Duty Calculator
Fill in the details below to estimate your stamp duty
The above calculator above is for general interest only and should not be relied upon
Meet the Team
Our team at Winkworth Streatham Estate Agents are here to support and advise our customers when they need it most. We understand that buying, selling, letting or renting can be daunting and often emotionally meaningful. We are there, when it matters, to make the journey as stress-free as possible.
See all team members





