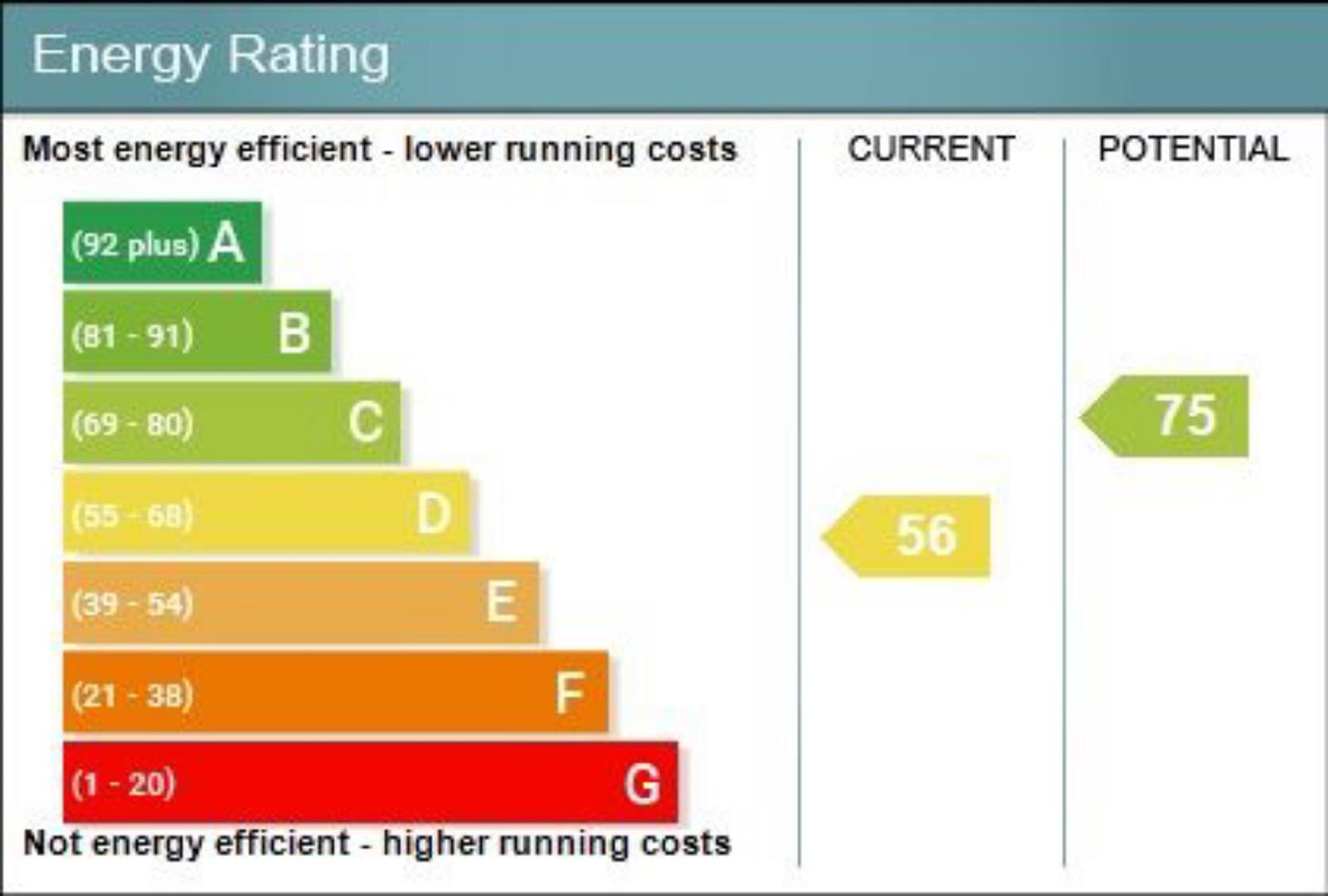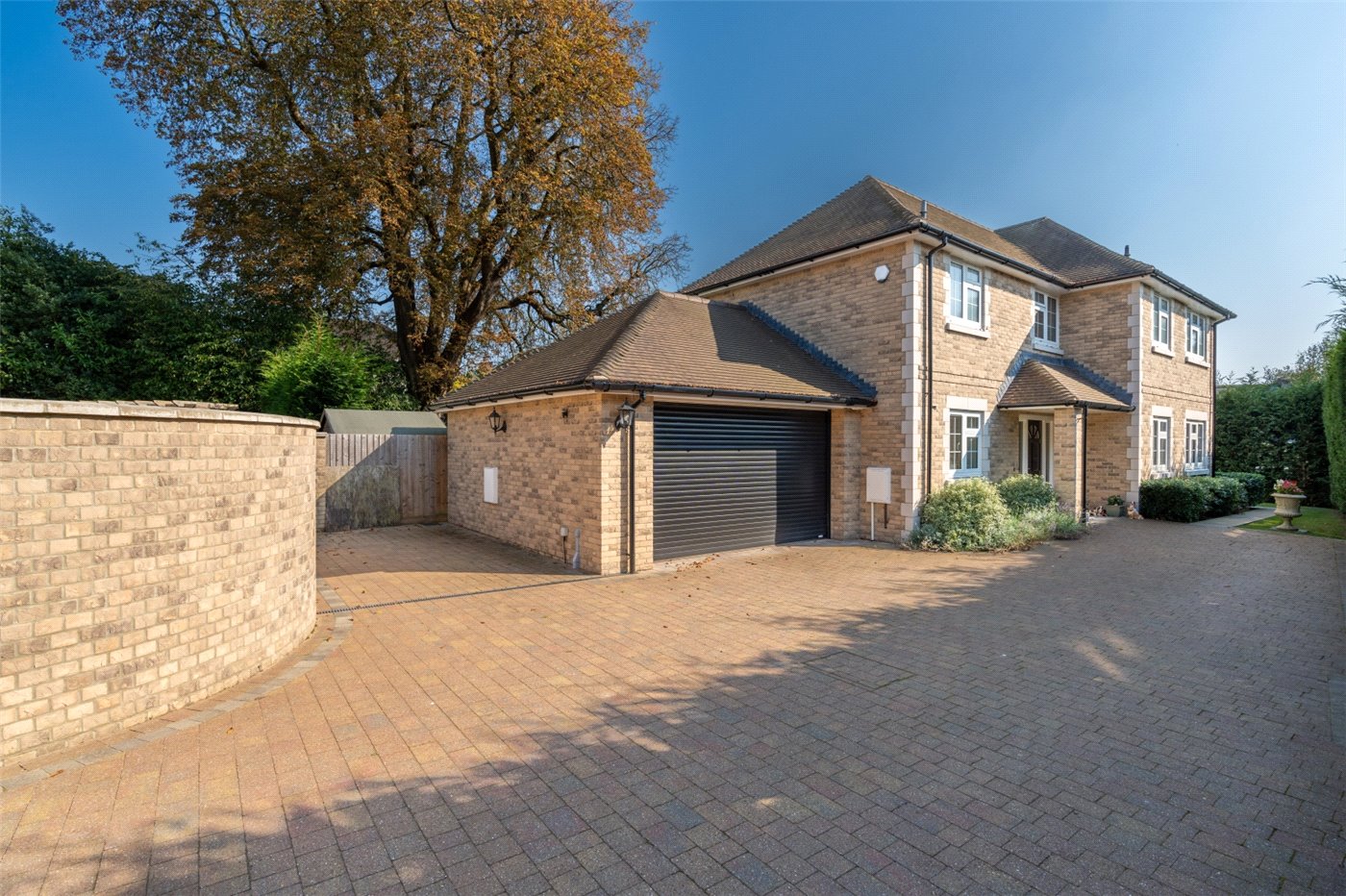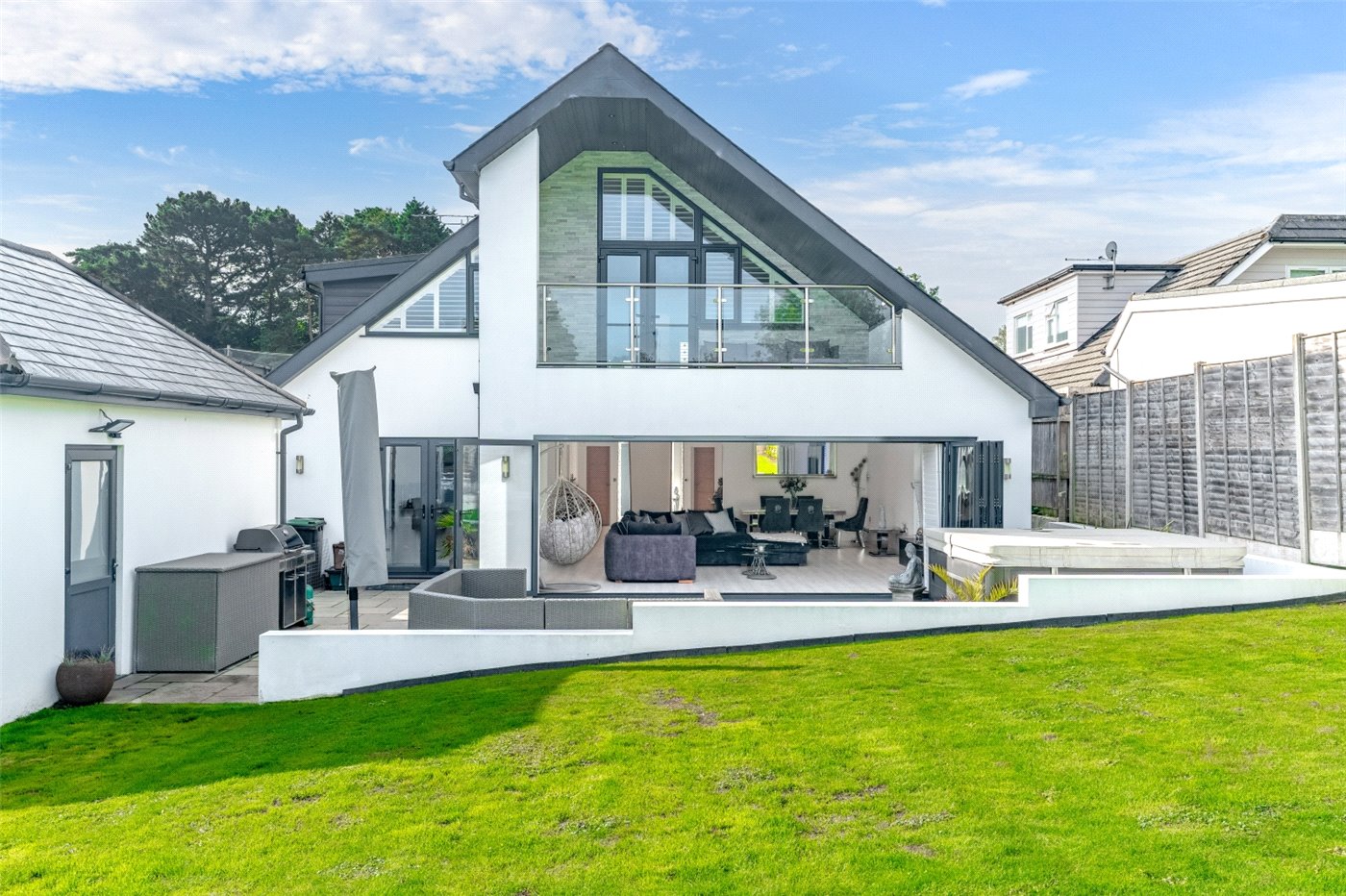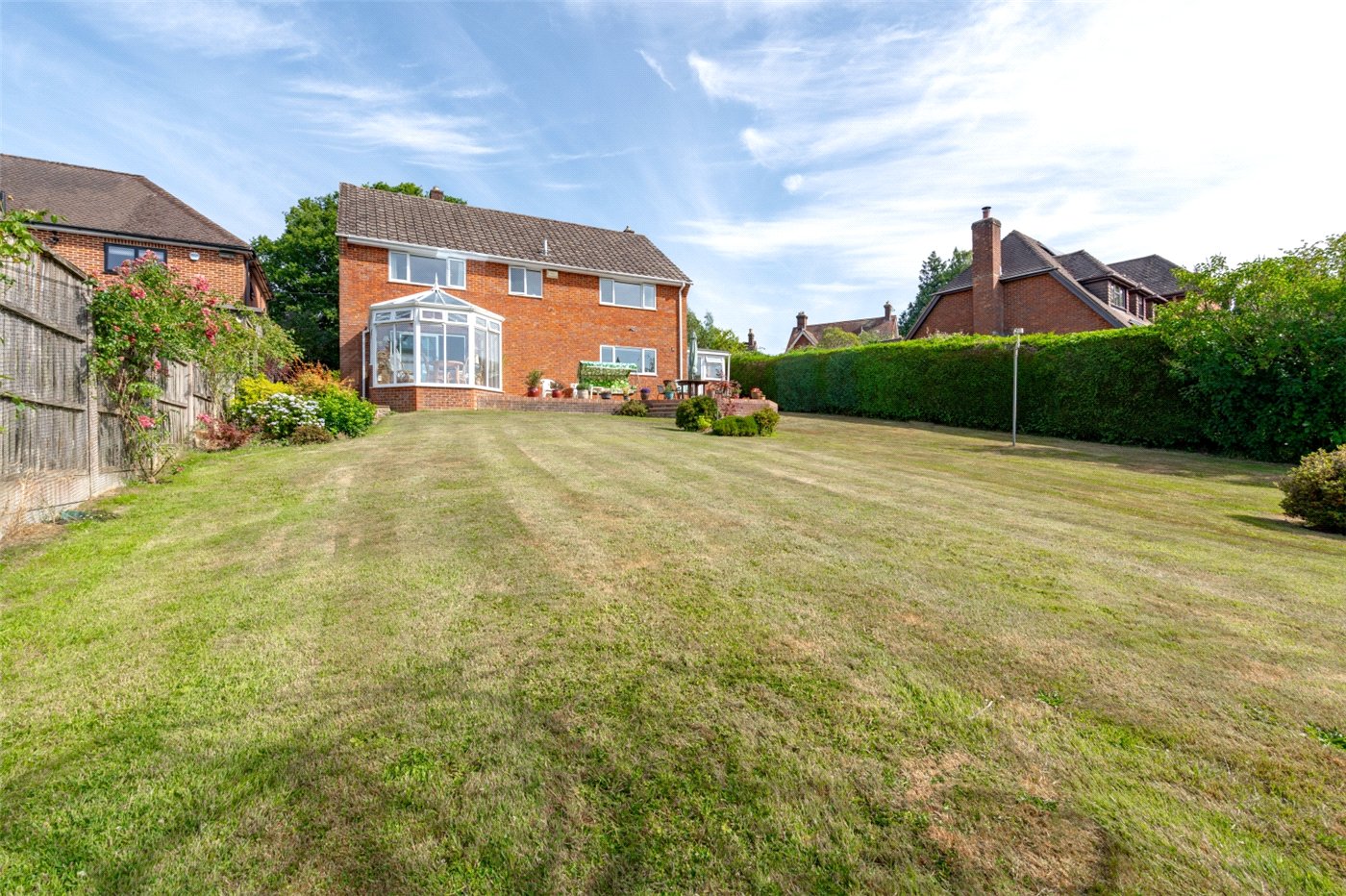Sold
Hayes Lane, Wimborne, Dorset, BH21
4 bedroom house
£545,000 Freehold
- 4
- 2
- 1
PICTURES AND VIDEOS























KEY FEATURES
- Marketed by Christopher Batten in Association with Winkworth
- In a well established residential area
- Large detached garage/workshop
- Refurbished to a standard of specification
- Kitchen/dining room
KEY INFORMATION
- Tenure: Freehold
- Council Tax Band: E
Description
An entrance porch (with front door) leads through to the main reception hall which has a tiled floor, understairs storage cupboards, and a ground floor cloakroom. The sitting room features a fireplace (with wood burning stove), and glazed double doors open through to an open plan, contemporary style kitchen/dining room comprising an excellent range of oak faced units, ample worktops, 5-burner gas hob, cooker hood, Bosch electric double oven, dishwasher, peninsular breakfast bar, ceramic tiled floor, and bi-folding doors to the rear garden. In addition, there is a utility room with an excellent range of storage cupboards, appliance space and plumbing for washing machine, space for tumble dryer, and wall mounted Glow worm gas fired central heating boiler. The main bedroom has a large walk-in closet, aircon system, and a newly installed en suite shower room comprising a shower, wash hand basin, concealed low cistern WC, and tiled floor. Bedroom 2 is a double sized bedroom with built-in wardrobes.
To the first floor, there is a landing, bedroom 3 which has a dressing area (with fitted wardrobes), aircon system, access to eaves storage space, dressing table and drawers, bedroom 4 has access to eaves storage space, aircon system, dressing table and matching wardrobes within a dressing area, and a family bath/shower room comprising a corner bath with handspray attachment, corner shower, WC, and twin wash hand basins.
A driveway provides access to the front of the property where there is ample off road parking, and high timber gates to the side of the property leads through a car port to a garage/workshop (with up-and-over door, lighting and power points) which is situated to the rear of the property. The rear garden is nicely enclosed which affords a fair degree of privacy has a timber log cabin (with a covered outdoor seating area ideal for Al Fresco dining), large paved terrace, and centre lawn with flower shrub borders. (Agents Note: The hot tub may be purchased by separate negotiation).
Location
Mortgage Calculator
Fill in the details below to estimate your monthly repayments:
Approximate monthly repayment:
For more information, please contact Winkworth's mortgage partner, Trinity Financial, on +44 (0)20 7267 9399 and speak to the Trinity team.
Stamp Duty Calculator
Fill in the details below to estimate your stamp duty
The above calculator above is for general interest only and should not be relied upon






