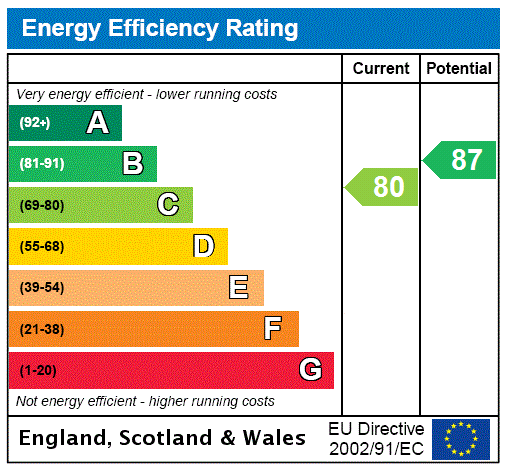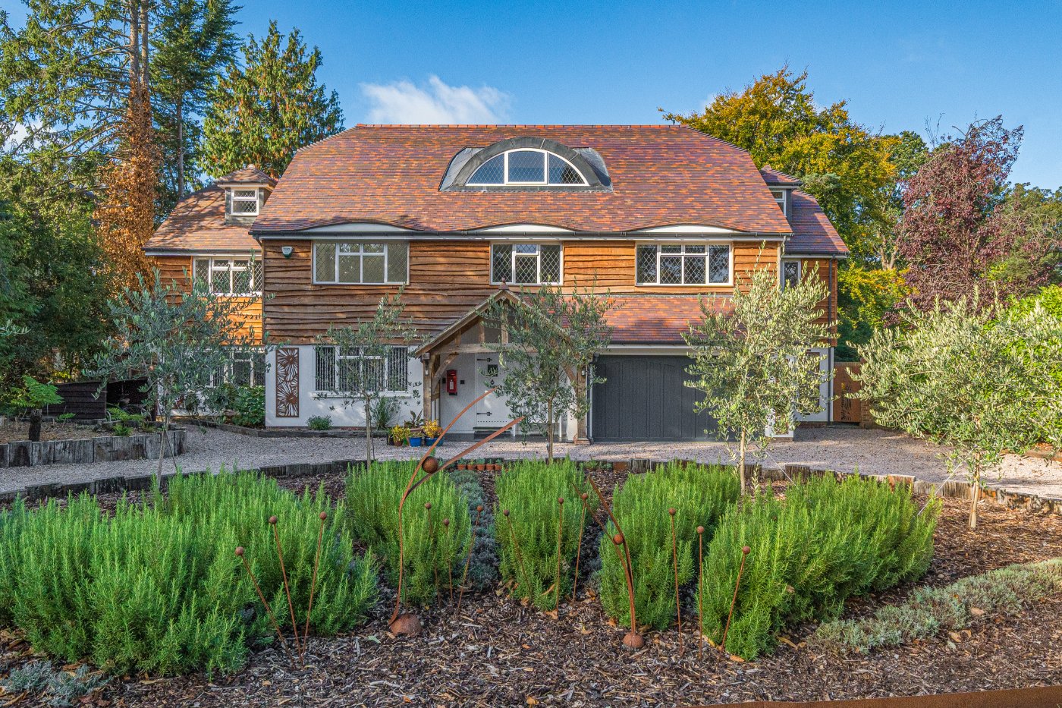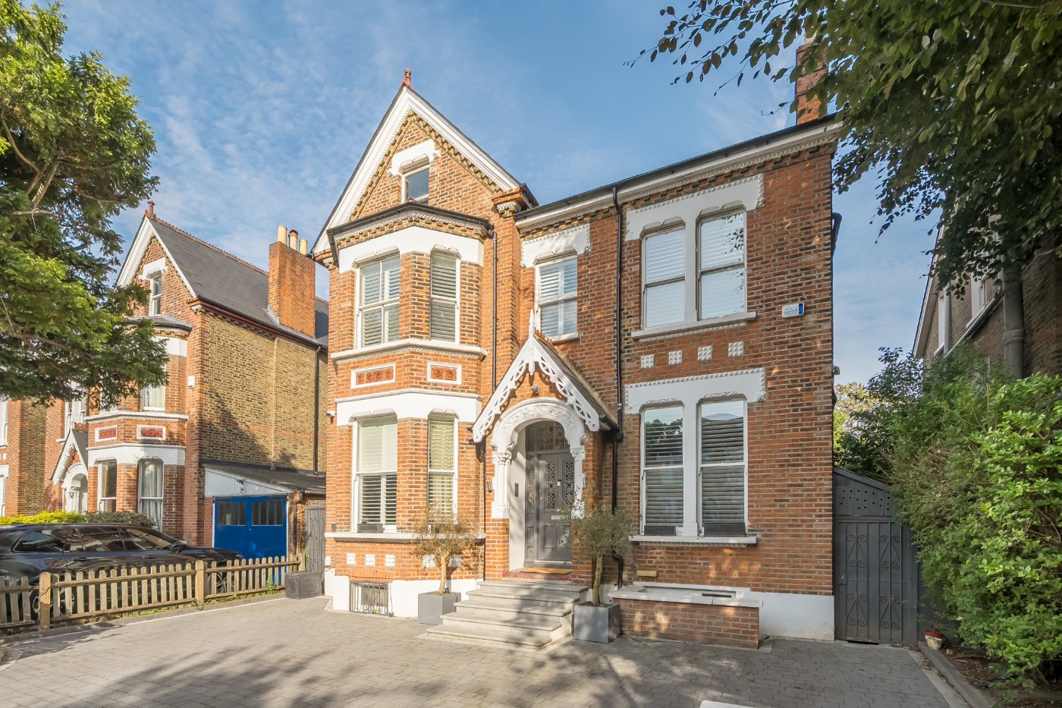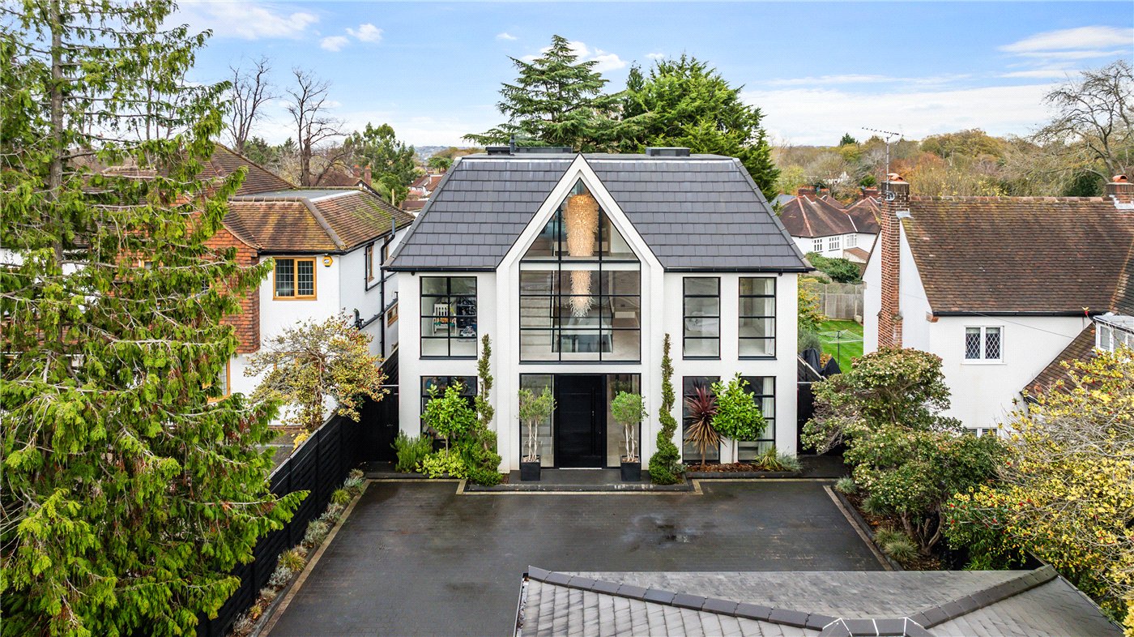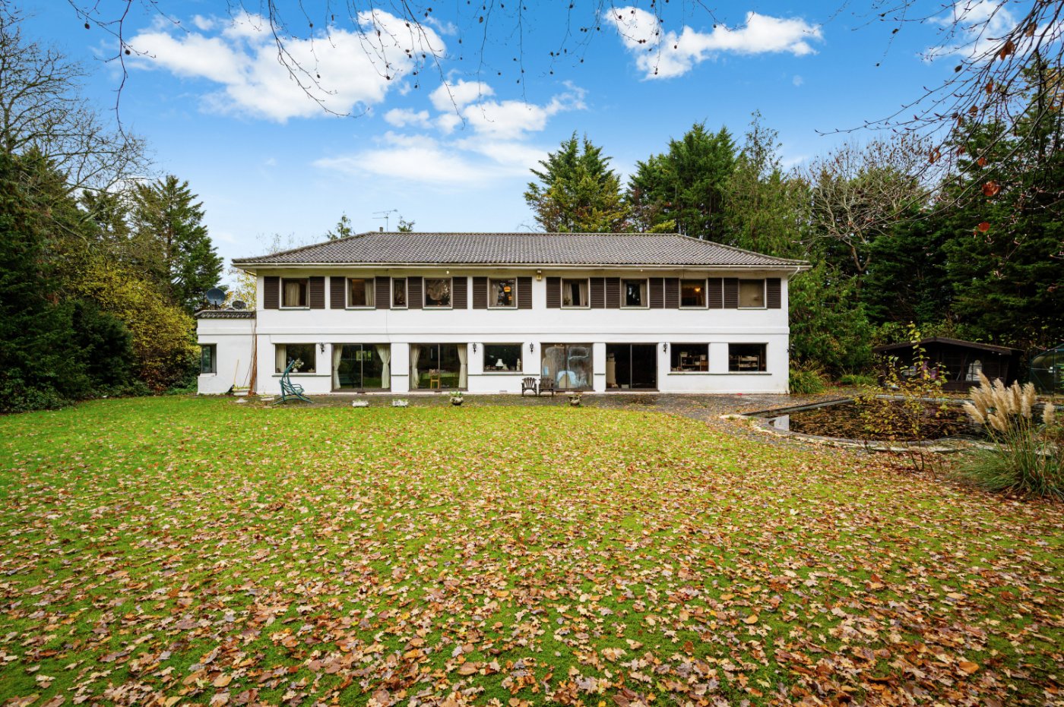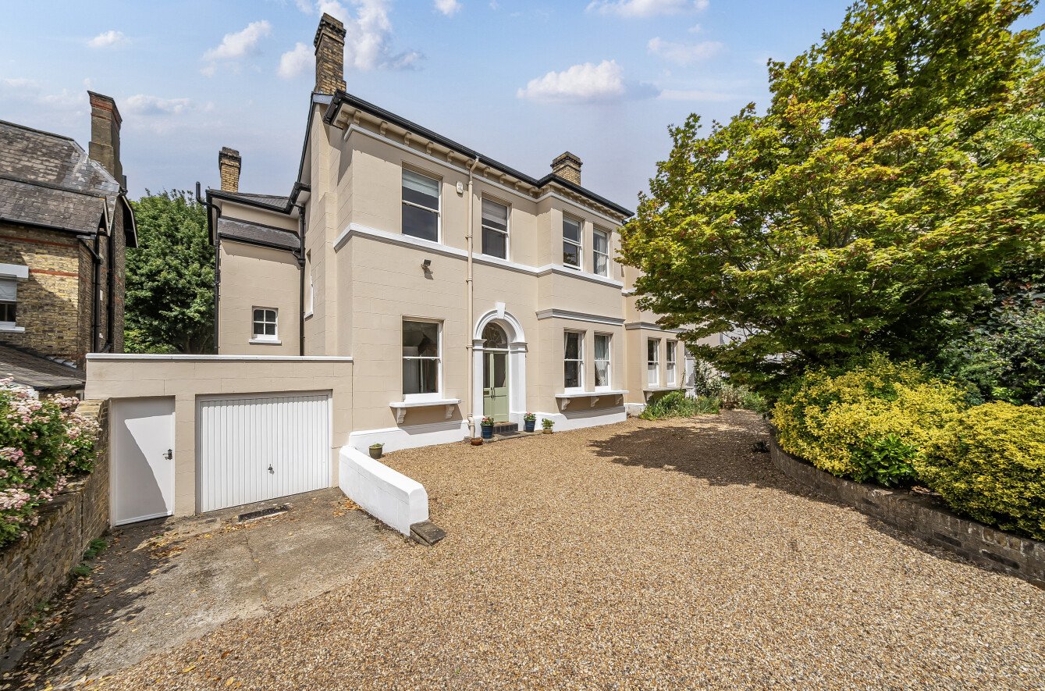Sold
Hampden Road, Beckenham, BR3
4 bedroom house in Beckenham
Offers in excess of £900,000 Freehold
- 4
- 2
PICTURES AND VIDEOS

















KEY FEATURES
- Period Edwardian Home
- Fantastic Location
- Balgowan School Catchment Area
- Great Transport Links
- Beautifully Presented
- Amazing Kitchen/dining/Living
- En- Suite
KEY INFORMATION
- Tenure: Freehold
Description
This spectacular home has a wealth of original and reinstated period features to be admired and appreciated including elaborate plaster cornicing, high ceilings, skirting boards, the most splendid feature fireplace and is immaculately presented.
Situated in an enviable location on a popular road of similar period properties this splendid family home is within walking distance to a variety of local amenities and the vibrant Beckenham High Street offering an array of restaurants, bars and specialist stores to be enjoyed. Both Kent House & Clock House railway stations are within easy reach offering a frequent service into central London along with Beckenham Junction Tram stop offering a regular service to East Croydon & Wimbledon.
There are numerous local parks including Croydon Road Recreation Ground, Kelsey Park and the very popular Beckenham Place Park which boasts large areas of ancient woodland ideal for walks, a stunning lake and the beautiful Georgian Mansion within its grounds offers an arts, cultural and community centre.
This family home is in the catchment area for the highly desirable Balgowan primary school and well regarded secondary schools.
The ground floor comprises: a welcoming hallway , elegant reception room boasting feature gas fire place, bespoke built cupboards and shelving and plantation shutters. The property has been extended to the rear and offers a stunning contemporary kitchen/dining/ living space and one can be forgiven for being captivated by the fantastic lantern sky light which allows natural light to flood this amazing space. The kitchen boasts a bespoke hand built and painted Shaker-style kitchen with a variety of innovated base and wall units , integrated tumble dryer, washing machine and dish washer with space for American Fridge freezer and range cooker. Traditional style French doors lead to a limestone patio and well-kept south facing garden beyond ideal for alfresco dining and children to play, night lighting means you can enjoy this outside space into the evening. Also to the ground floor you will find a downstairs WC.
Walking up the staircase to the first floor you will find three charismatic bedrooms and splendid family bathroom with Edwardian style Bayswater suite and black and white flooring. A further staircase leads you to the spacious bright and airy master bedroom with Juliette balcony and en-suite shower facilities.
Further benefits include Amtico flooring throughout the hallway and kitchen/dining/living space, new period style cast iron radiators throughout the property, the rear windows, French doors and lantern sky light to the ground floor have UV filtering to keep the room cool in the summer months and electric blinds.
This property must be viewed at your earliest convenience to fully appreciate the space, design features and the quality of finish this stunning property has to offer.
Mortgage Calculator
Fill in the details below to estimate your monthly repayments:
Approximate monthly repayment:
For more information, please contact Winkworth's mortgage partner, Trinity Financial, on +44 (0)20 7267 9399 and speak to the Trinity team.
Stamp Duty Calculator
Fill in the details below to estimate your stamp duty
The above calculator above is for general interest only and should not be relied upon
Meet the Team
Not only is Winkworth Beckenham Estate Agents situated in the heart of Beckenham High Street, our team are at the heart of the Beckenham community too. All of us have lived and worked in the area for years. That means we have extensive knowledge of Beckenham and the surrounding area including Bromley, Park Langley, Shortlands and West Wickham. So whether you're buying, selling, letting, renting or simply after advice, we're keen to help.
See all team members