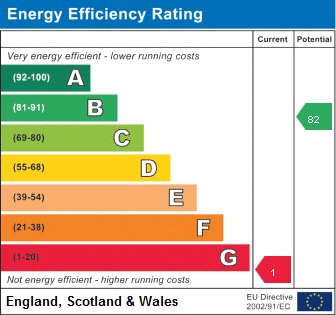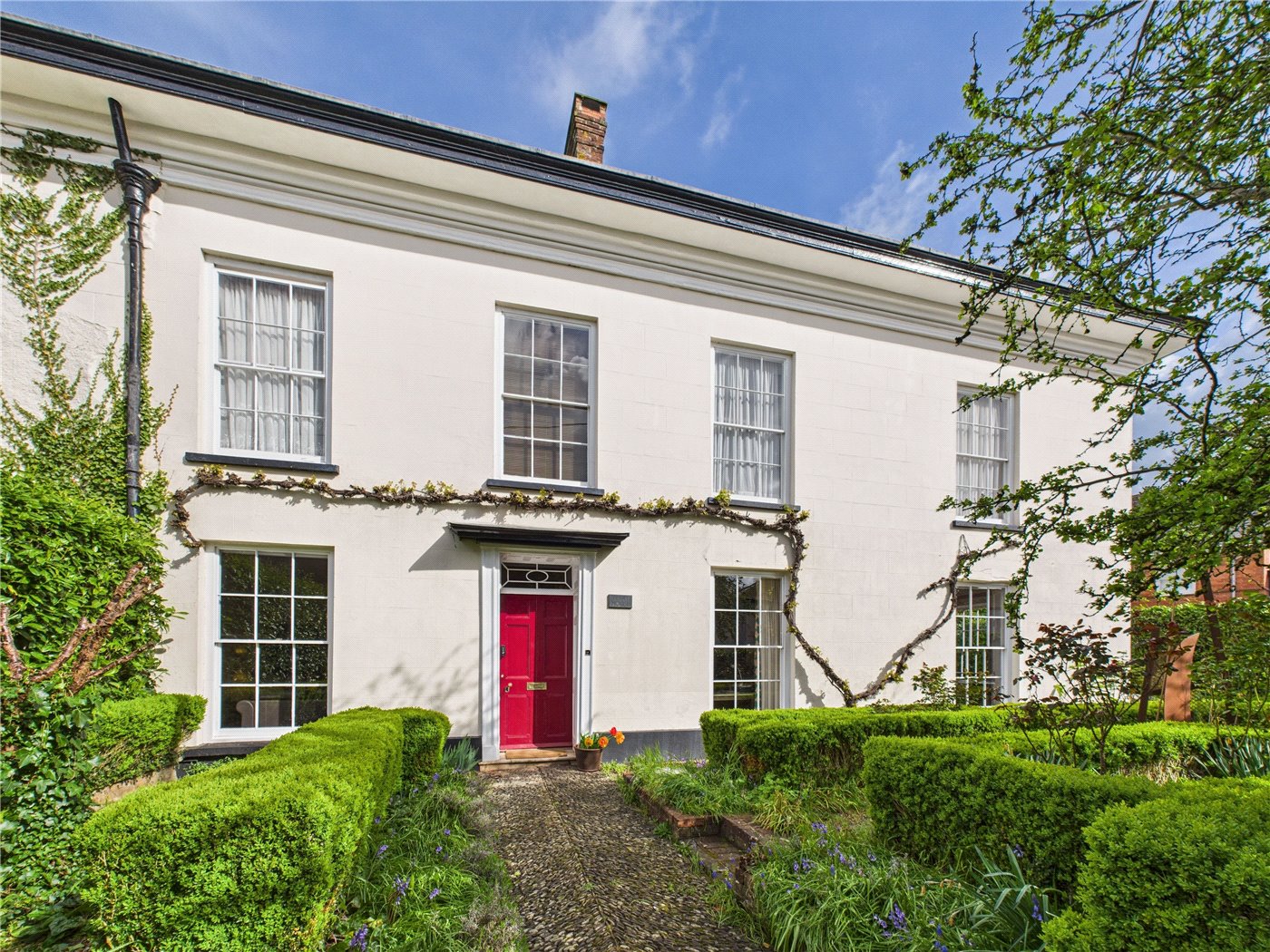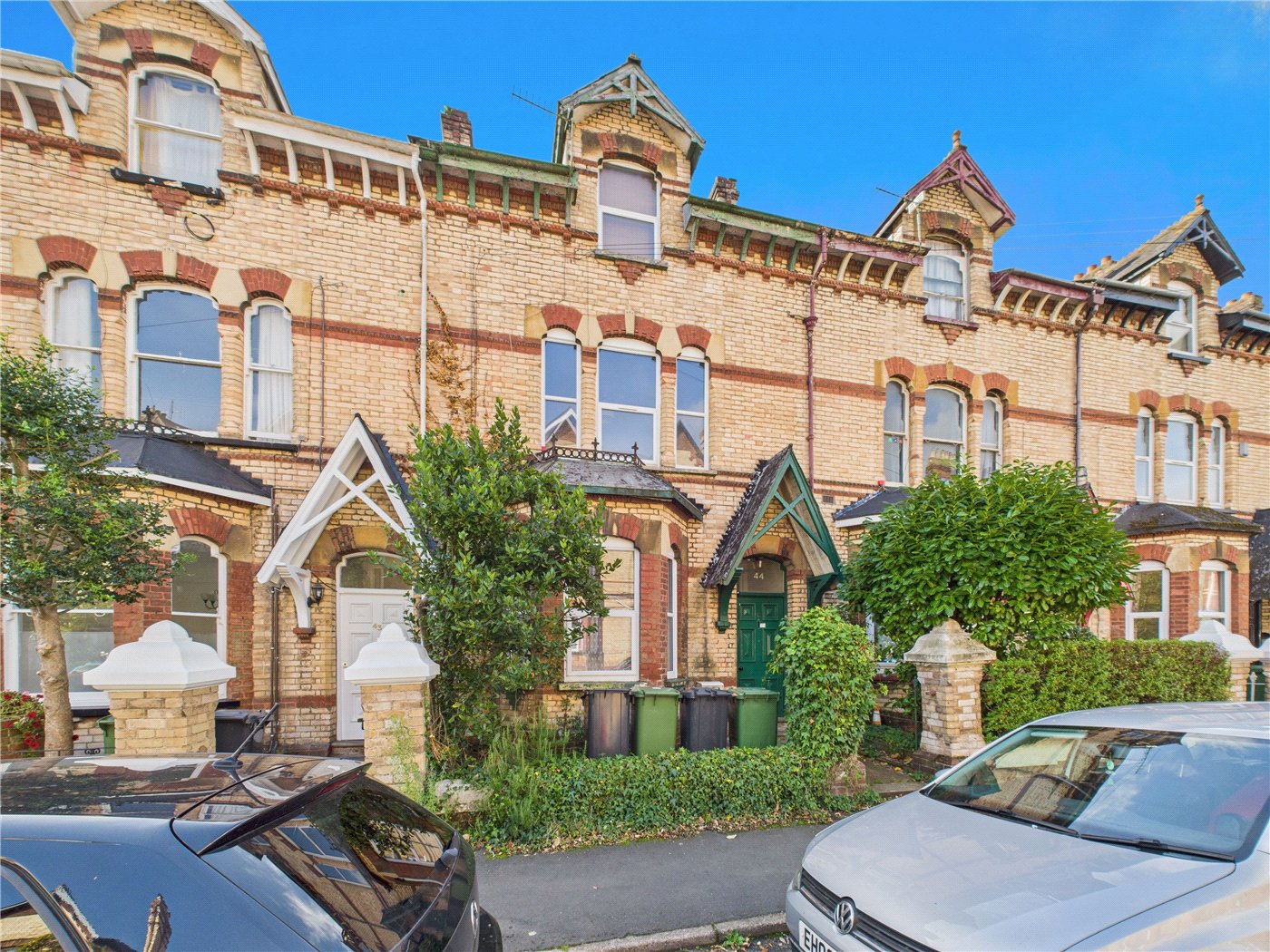Sold
Haldon Road, Exeter, EX4
4 bedroom house in Exeter
Offers in excess of £495,000 Freehold
- 4
- 2
- 2
PICTURES AND VIDEOS



















KEY FEATURES
- Flexible Accommodation
- Four/Five Bedrooms
- Two Reception Rooms
- Five Minute Walk into the City Centre
- Walking Distance to Exeter St Davids Station
- Lovely Original Features
- Some Modernisation is Required
- Private Garden
- Great Views
- Situated in a No Through Road
- Residents on Road Parking
KEY INFORMATION
- Tenure: Freehold
- Council Tax Band: D
- Local Authority: Exeter City Council
Description
Porch:
Welcoming hallway, stairs up to the first floor. Arched decorative architrave.
Sitting Room
Large reception room with bay window with newly fitted double glazed sash windows, fireplace, large original ceiling rose and original coving.
Dining Room
Double aspect windows, original, built in dresser, with leaded glass front, built in drawers and cupboards, additional original cupboard, gas fire, coving.
Kitchen
Melamine wall and base units, stainless steel sink, room for fridge freezer and table and chairs. Views over the river and the surrounding areas.
Bathroom
Original bath with clawed feet, pedestal wash hand basin and WC, shower. Just off the bathroom is a separate loo with basin. Newly fitted sash windows.
First Floor
Bedroom 1
Large bay newly fitted , double glazed sash windows, front aspect, built in cupboards, basin.
Bedroom 3
Double aspect with newly fitted, double glazed sash windows, lovely views to the rear overlooking the river Exe and the surrounding areas
Second Floor
Large Cupboard on landing.
Bedroom 2
Recently fitted, double glazed sash window, basin, overlooking the front of the property.
Bedroom Five
Recently fitted windows with lovely views over the rear aspect.
Lower Ground Floor
The downstairs ground floor could easily be converted to a self-contained annexe with separate outside access. Downstairs shower and low level WC.
Study/Bedroom 4 with window.
Kitchen
Base units, stainless steel sink and plumbing for a washing machine, views over the garden.
Conservatory with doors out onto garden.
Outside - To the front of the property is a courtyard area with a pathway leading to the front door.
The rear the garden is on two separate levels. Small shed, steps up to the side of the property with gate out to footpath. Bay, Apple and Olive trees, the rest of the garden is mostly laid to lawn.
PLEASE NOTE:
Our business is supervised by HMRC for anti-money laundering purposes. If you make an offer to purchase a property and your offer is successful, you will need to meet the approval requirements covered under the Money Laundering, Terrorist Financing and Transfer of Funds (Information on the Payer) Regulations 2017. To satisfy our obligations we use an external company to undertake automated ID verification, AML compliance and source of funds checks. A charge of £10 is levied for each verification undertaken.
Mortgage Calculator
Fill in the details below to estimate your monthly repayments:
Approximate monthly repayment:
For more information, please contact Winkworth's mortgage partner, Trinity Financial, on +44 (0)20 7267 9399 and speak to the Trinity team.
Stamp Duty Calculator
Fill in the details below to estimate your stamp duty
The above calculator above is for general interest only and should not be relied upon
Meet the Team
Our team at Winkworth Exeter Estate Agents are here to support and advise our customers when they need it most. We understand that buying, selling, letting or renting can be daunting and often emotionally meaningful. We are there, when it matters, to make the journey as stress-free as possible.
See all team members





