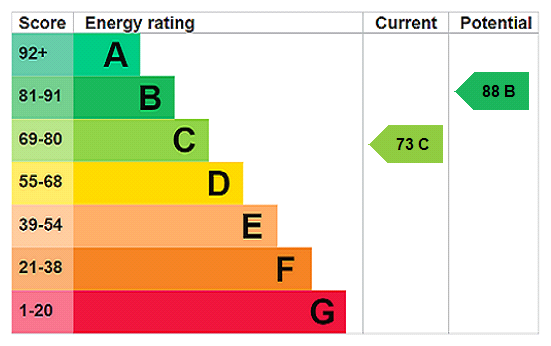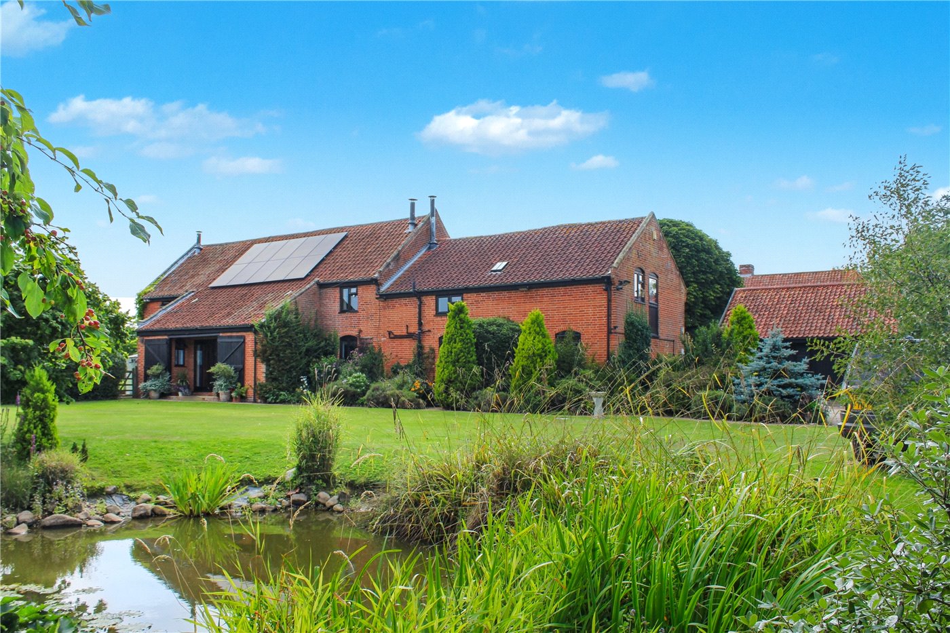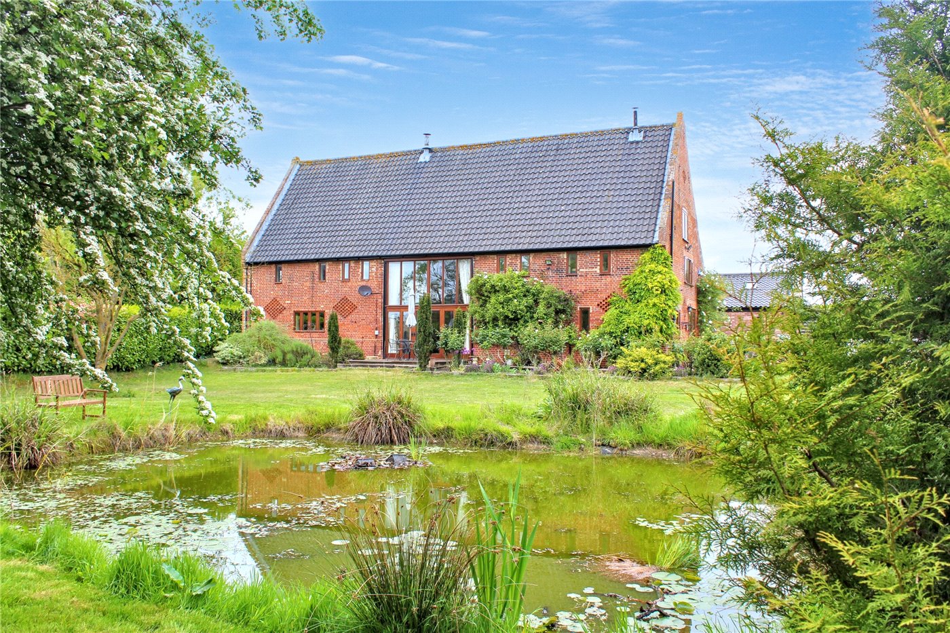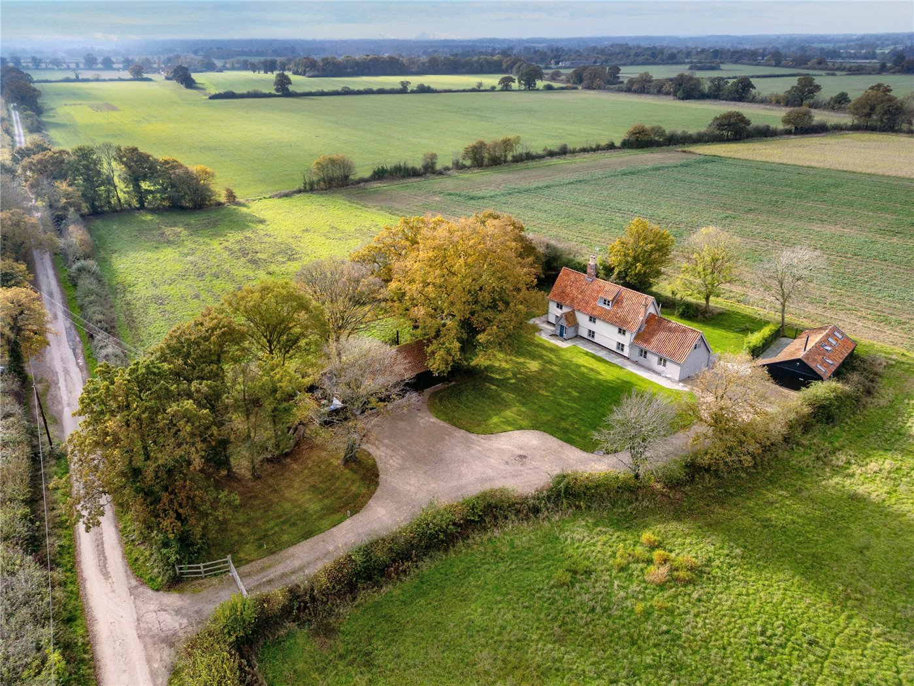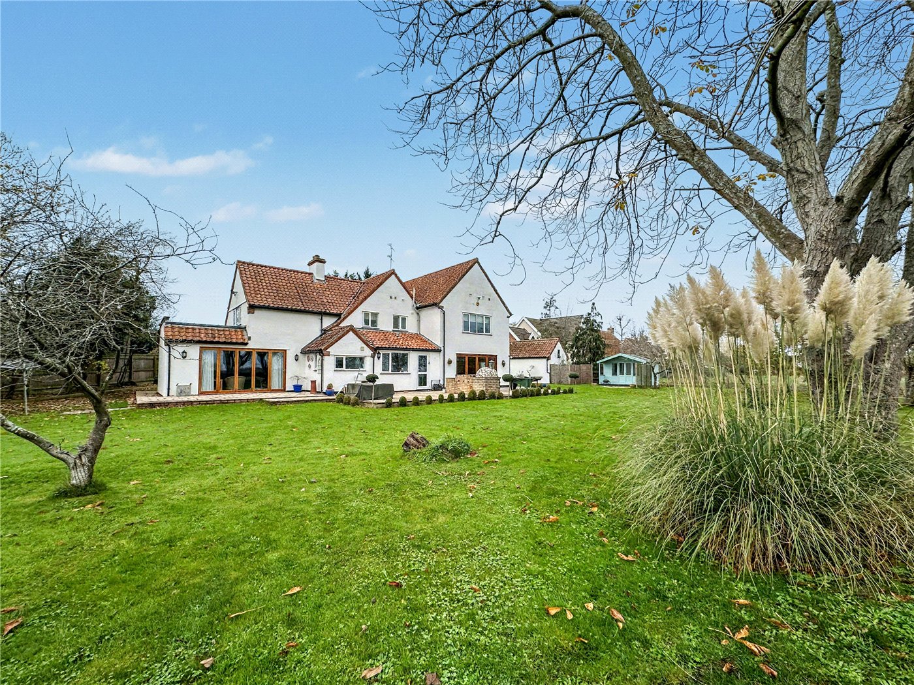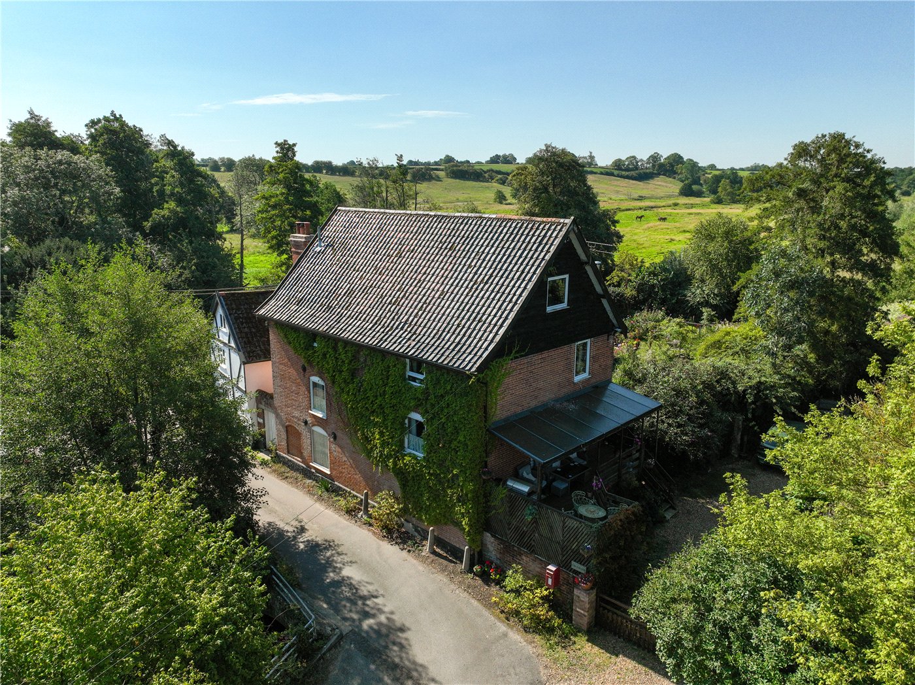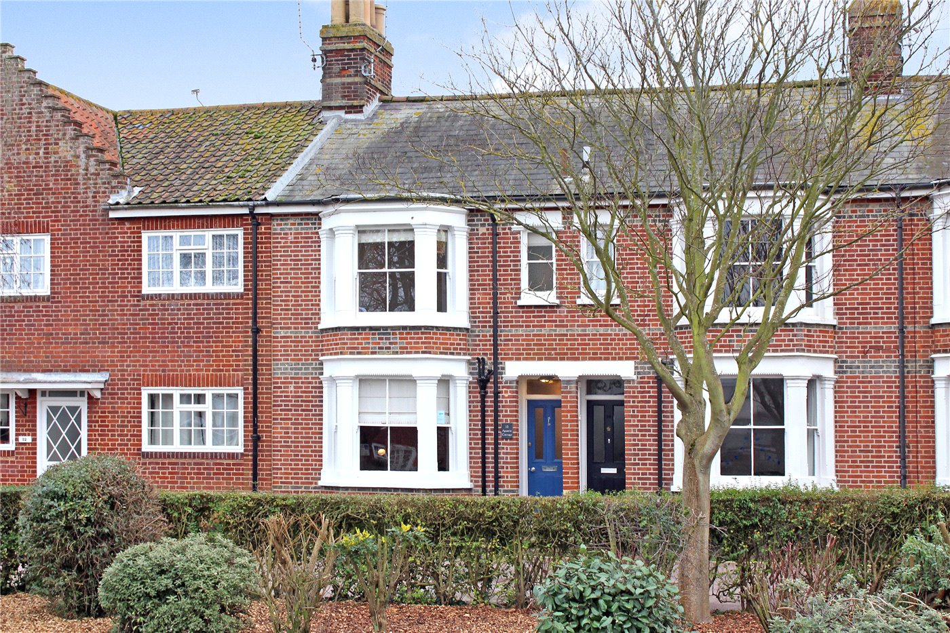Elms Lane, Wangford, Beccles, Suffolk, NR34
6 bedroom in Wangford
Offers in excess of £800,000 Freehold
- 6
- 3
- 3
PICTURES AND VIDEOS
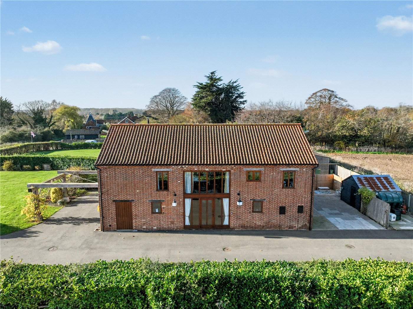
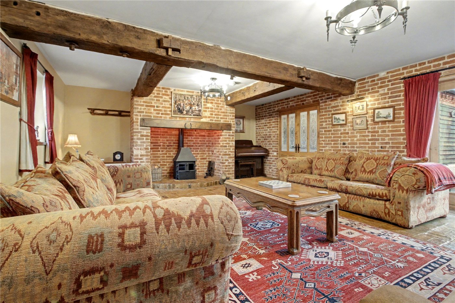
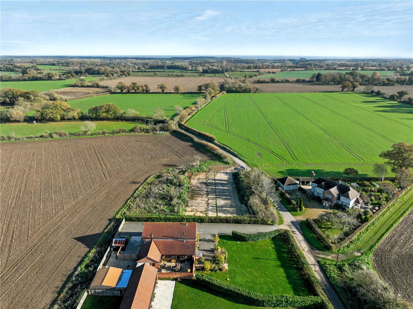
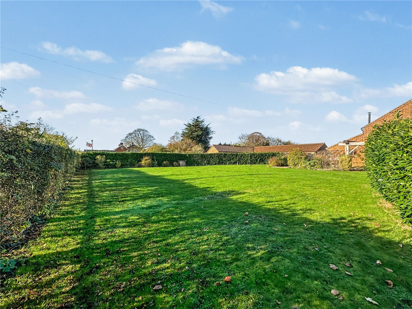
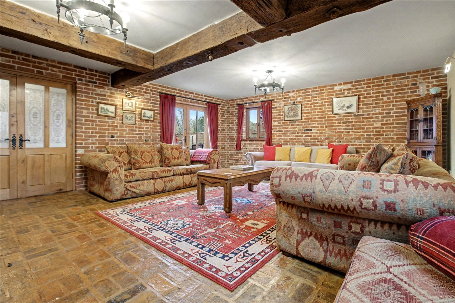
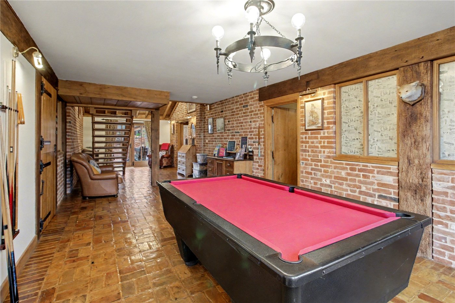
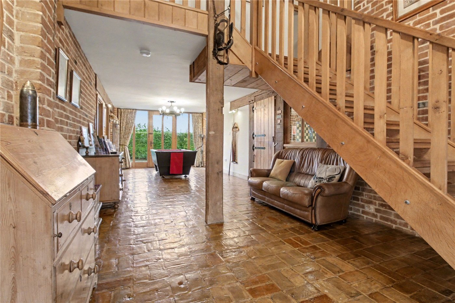
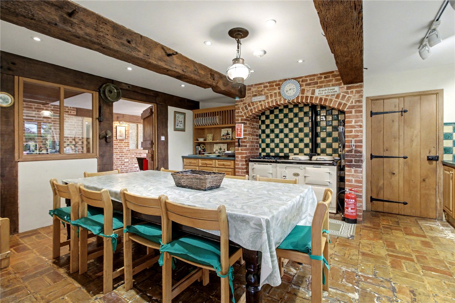
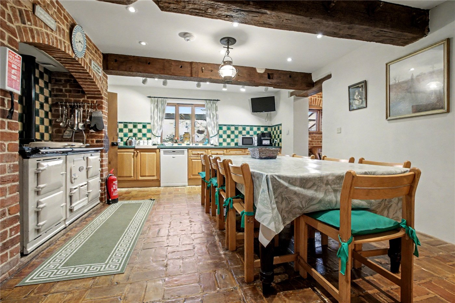
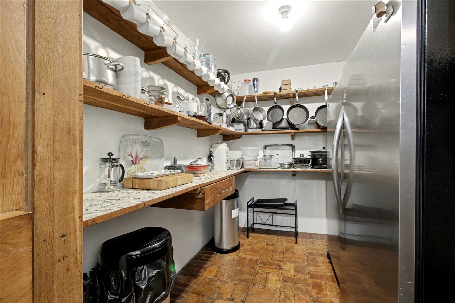
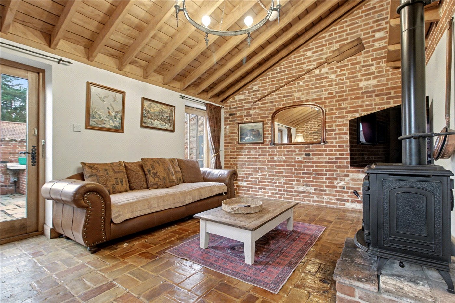
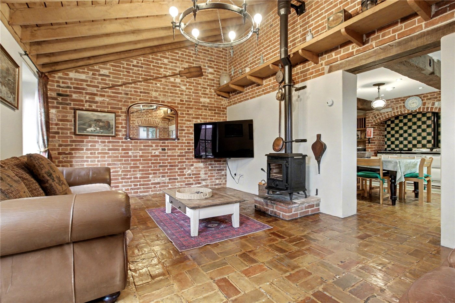
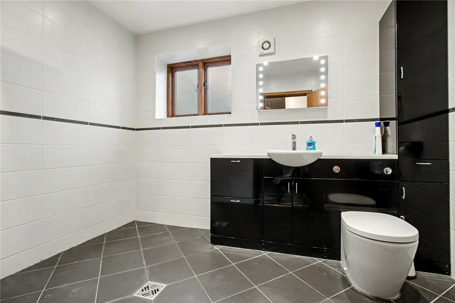
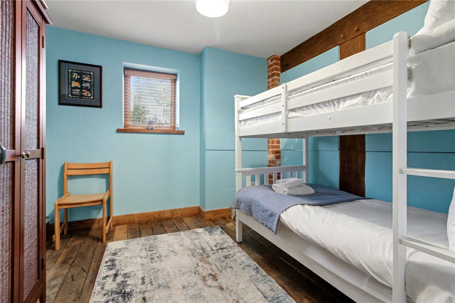
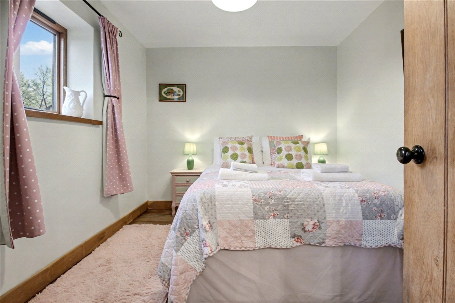
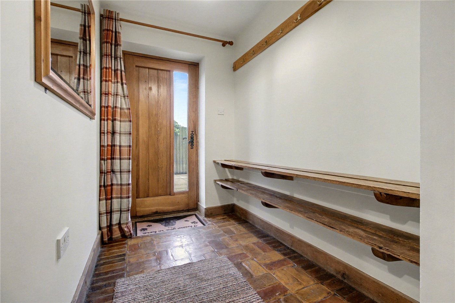


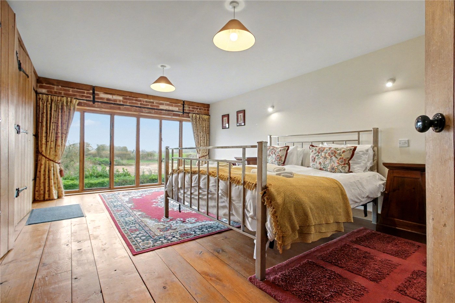
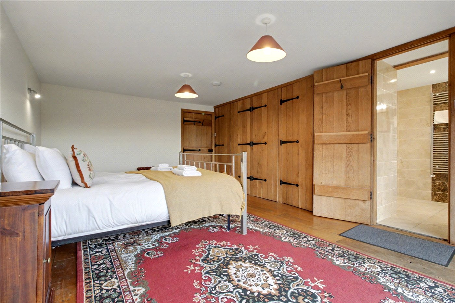
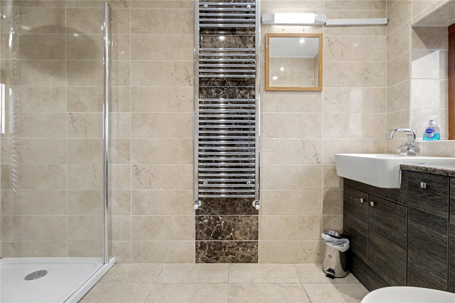
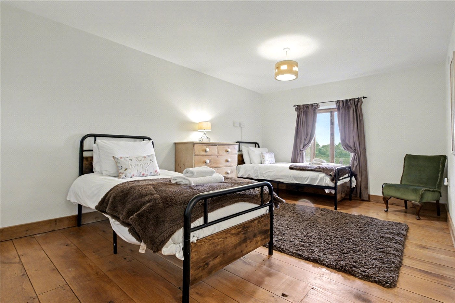
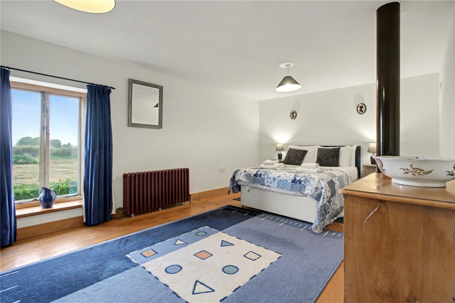
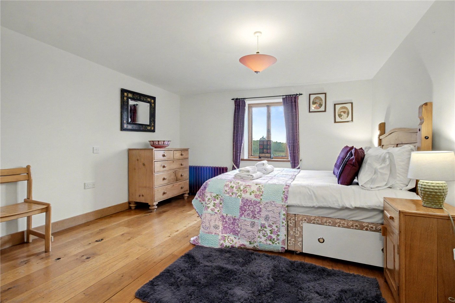
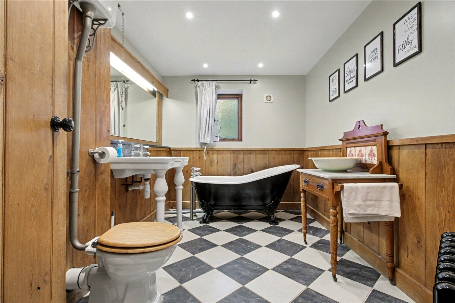
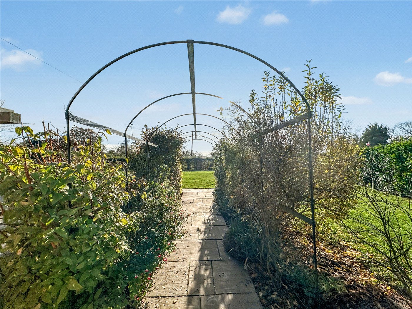
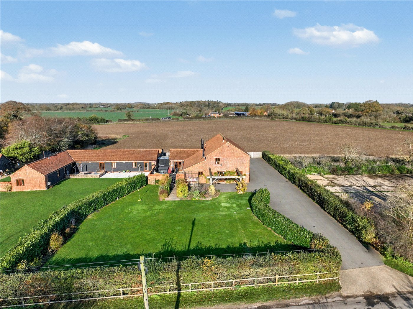

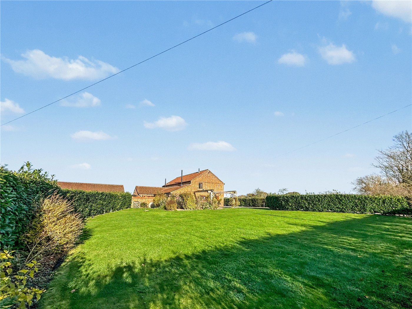
KEY FEATURES
- Striking barn conversion with extensive character features
- Peaceful edge-of-village setting with pub and shop within walking distance
- 30ft reception hall with exposed timbers and brick flooring
- Impressive principal reception with inglenook fireplace and triple aspect
- Country-style kitchen with Rayburn cooker and adjoining pantry
- Family snug with vaulted ceilings and log burner
- Ground floor bedrooms and shower room – ideal for flexible living
- Principal bedroom with countryside views and en-suite
- Four additional double bedrooms and elegant family bathroom
- Walled terrace with pizza oven and hot tub area
- Generous parking and covered loggia
- Beautifully enclosed lawned garden with mature planting
- Option to purchase fully furnished with ongoing holiday bookings
KEY INFORMATION
- Tenure: Freehold
- Council Tax Band: G
Description
Set amidst the peaceful countryside on the edge of the popular village of Wangford, this stunning barn conversion perfectly blends traditional character with modern comfort. A home of striking proportions and inviting warmth, it offers a lifestyle defined by space, light, and rustic elegance — all within easy reach of Southwold, Dunwich, and the unspoilt Suffolk Heritage Coast. Behind its handsome red brick exterior lies an interior that exudes charm at every turn, with exposed beams, brick floors, and solid timber doors lending authenticity and craftsmanship throughout.
The impressive 30-foot reception hall immediately sets the tone — a magnificent entrance space that currently doubles as a games room and social hub, ideal for welcoming family and friends. The principal reception room lies to the rear, where a triple aspect floods the space with natural light and French doors open directly onto the terrace and garden beyond. At its heart stands a grand inglenook fireplace with a cast-iron log burner — the perfect focal point for evenings spent by the fire or relaxed gatherings with guests. At the heart of the home, the country kitchen radiates warmth and practicality. A classic pine finish complements the cream Rayburn, housed within an oversized fireplace, while an adjoining pantry provides excellent storage for culinary essentials. Adjoining is the family snug — an inviting retreat with vaulted ceiling, exposed timbers, and another log burner, creating the perfect atmosphere for quiet relaxation. The ground floor also offers two bedrooms and a stylish shower room, making this home ideal for multi-generational living or those requiring single-level accommodation.
Upstairs, the principal bedroom impresses with a wall of floor-to-ceiling windows framing far-reaching countryside views, bespoke wardrobes, and a beautifully appointed en-suite shower room. Three further double bedrooms and a delightful family bathroom complete the first floor, the latter featuring a freestanding clawfoot bath and traditional high-level WC — a nod to the barn’s rural heritage.
Outside, the grounds are as thoughtfully designed as the interior. A large parking area and loggia provide ample space for vehicles, while the walled terrace offers the perfect spot for entertaining with its pizza oven and provision for a hot tub. Beyond lies a tranquil garden, bordered by mature hedging and vibrant planting — a private haven for outdoor living. Whether enjoyed as a full-time residence or a profitable holiday home, this exceptional property offers an unrivalled combination of style, seclusion, and lifestyle appeal in one of Suffolk’s most desirable settings. The property is currently run as a holiday let. As a buyer you can either have these bookings moved over to you, or the property can be offered with vacant possession depending on your wishes.
Council Tax Band: G
Local Authority - East Suffolk Council
We have been advised that the property has the following services. Mains water, mains drainage, electricity and oil fired central heating.
Winkworth wishes to inform prospective buyers and tenants that these particulars are a guide and act as information only. All our details are given in good faith and believed to be correct at the time of printing but they don’t form part of an offer or contract. No Winkworth employee has authority to make or give any representation or warranty in relation to this property. All fixtures and fittings, whether fitted or not are deemed removable by the vendor unless stated otherwise and room sizes are measured between internal wall surfaces, including furnishings. The services, systems and appliances have not been tested, and no guarantee as to their operability or efficiency can be given.
Marketed by
Winkworth Southwold
Properties for sale in SouthwoldArrange a Viewing
Fill in the form below to arrange your property viewing.
Mortgage Calculator
Fill in the details below to estimate your monthly repayments:
Approximate monthly repayment:
For more information, please contact Winkworth's mortgage partner, Trinity Financial, on +44 (0)20 7267 9399 and speak to the Trinity team.
Stamp Duty Calculator
Fill in the details below to estimate your stamp duty
The above calculator above is for general interest only and should not be relied upon
Meet the Team
As the area's newest independent agent, we bring with us a combined 65 years of experience, and a love for what we do and the local community around us. Understanding the individual needs of our clients is paramount to who we are. Located in the heart of Southwold's High Street our prominent office can be seen by all the right people. Please come and talk to us about your property requirements, and get to know the team from the Winkworth Estate Agents in Southwold.
See all team members