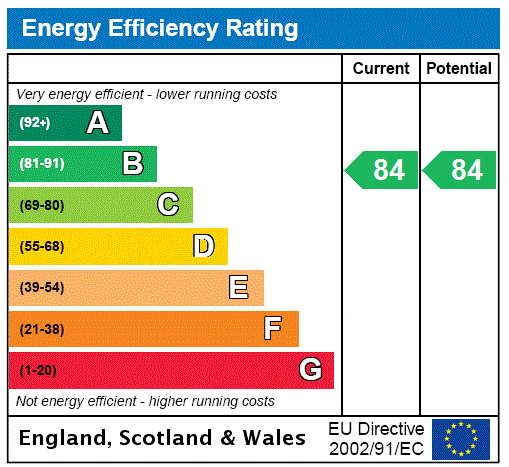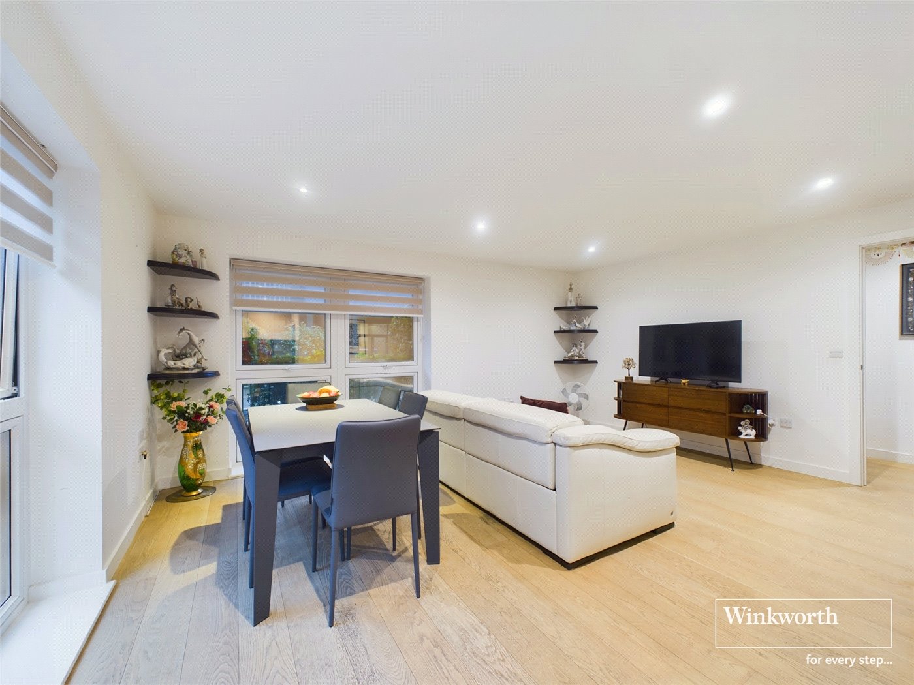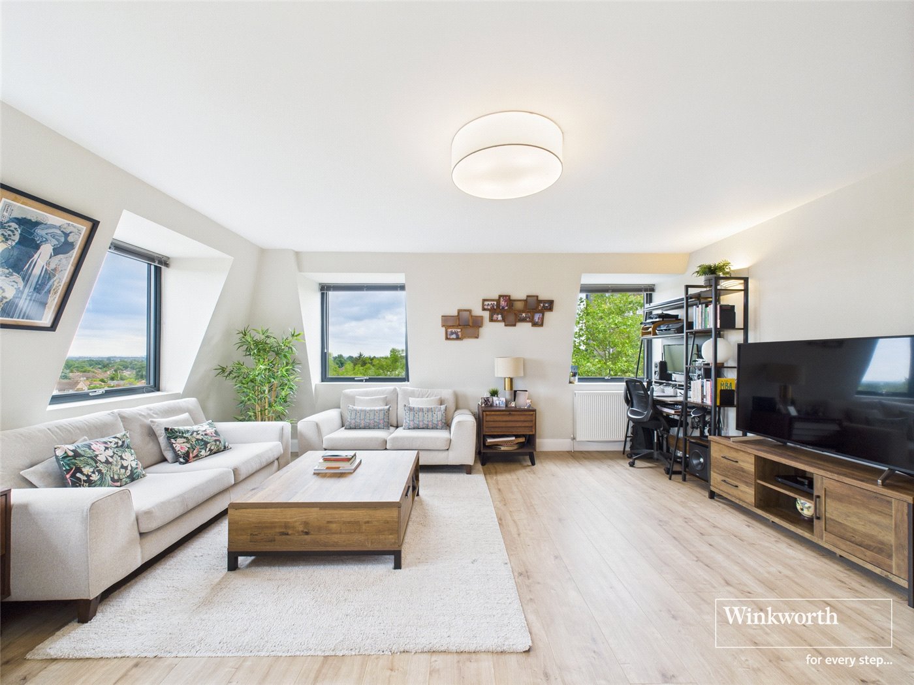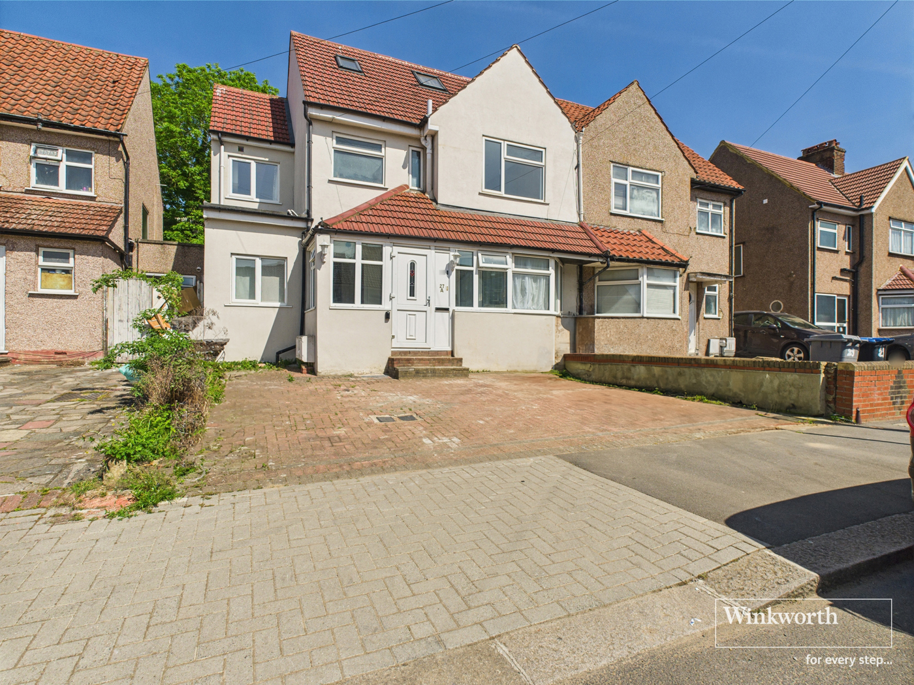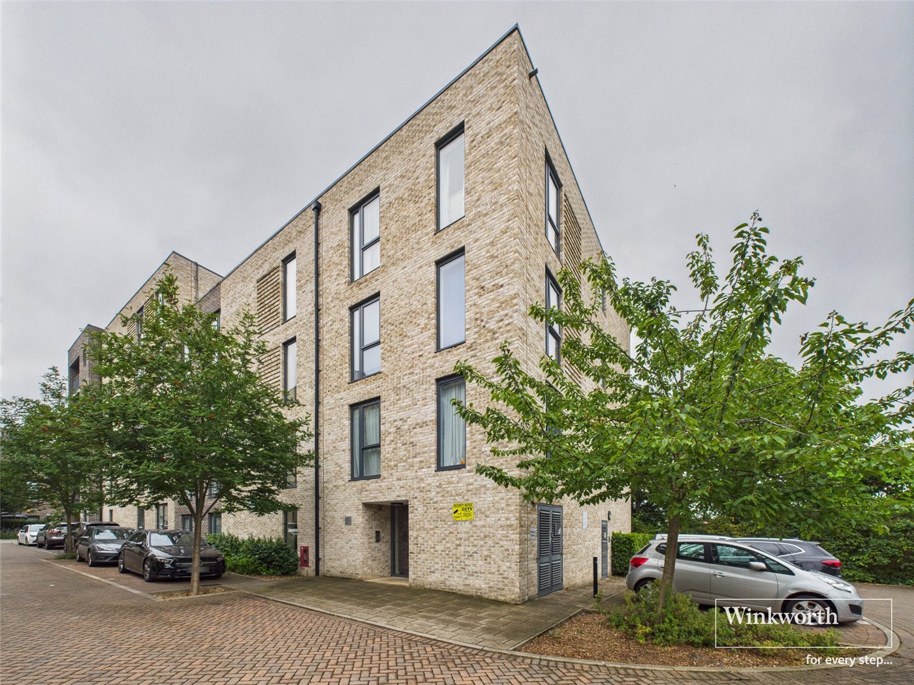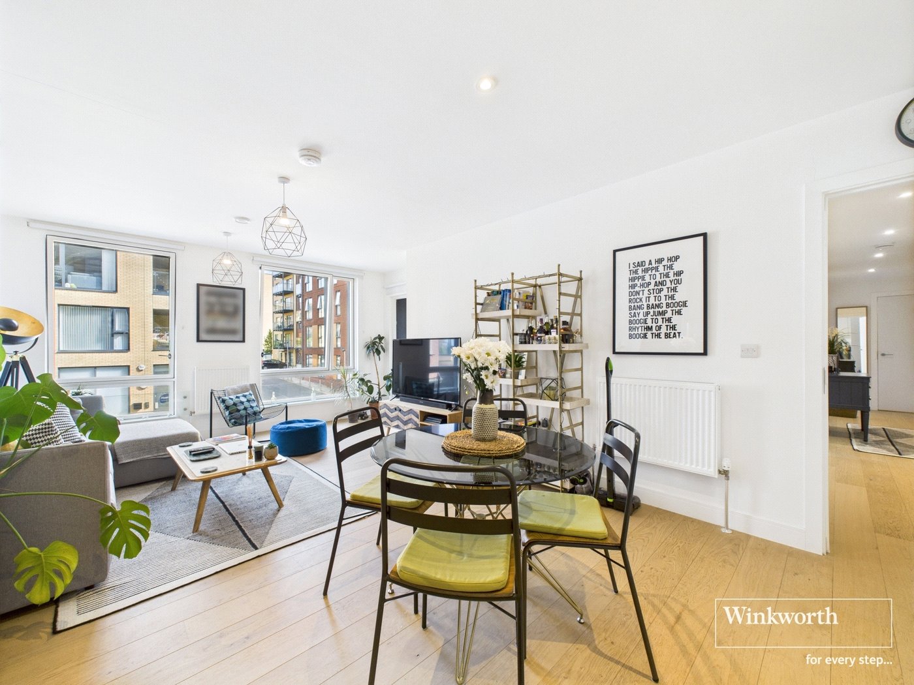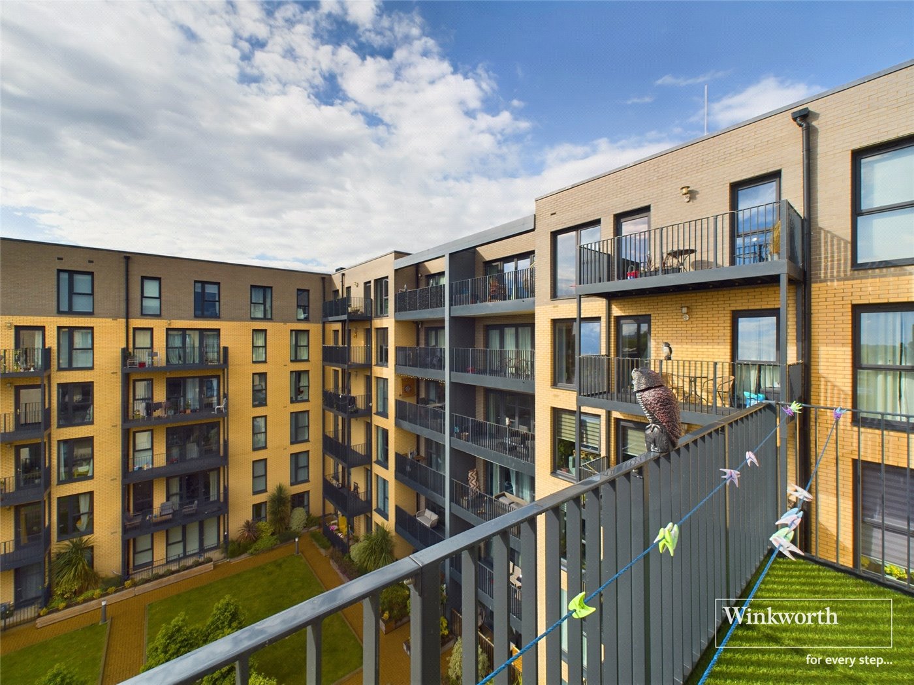Sold
Elizabeth House, 341 High Road, Wembley, HA9
1 bedroom flat/apartment in 341 High Road
£290,000 Leasehold
- 1
- 1
- 1
PICTURES AND VIDEOS












KEY FEATURES
- CONVENIENTLY LOCATED IN THE HEART OF WEMBLEY
- OPEN PLAN LIVING
- EWS1 REPORT AVAILABLE
- CLOSE TO TRAIN STATION
- 15 MINS TO MARLEBONE BY TRAIN
- CLOSE TO SCHOOLS
- LONG LEASE
- COMMUNAL TERRACES ON TOP FLOOR
KEY INFORMATION
- Tenure: Leasehold
Description
As you enter the apartment, the large entrance hall leads you through to a lounge/diner, a well-designed modern fitted kitchen with a range of appliances, a double bedroom and a modern family bathroom.
There is ample storage in the property which making everyday living extremely convenient. The balcony area offers stunning views over the London skyline.
Elizabeth House benefits from a welcoming communal hall giving access to two lifts and stairwell to the upper floors.
Located in a desirable area, a number of nurseries, Primary and Secondary schools, recreation grounds, local shops and eateries are within close proximity.
The Wembley Central area is currently undergoing a major restructure programme with many new builds, restaurants, gyms and other facilities being built.
Transport wise, the apartment is conveniently located between Wembley Central Tube Station (Bakerloo Line & Overground), Wembley Park Tube Station (Metropolitan Line).
Best of all, Wembley Stadium station (National Rail) is 3 mins away, and it takes you to Marylebone within 12 mins.
In addition to that, you benefit from multiple bus routes. A viewing is highly recommended to appreciate the size and location of the property.
Mortgage Calculator
Fill in the details below to estimate your monthly repayments:
Approximate monthly repayment:
For more information, please contact Winkworth's mortgage partner, Trinity Financial, on +44 (0)20 7267 9399 and speak to the Trinity team.
Stamp Duty Calculator
Fill in the details below to estimate your stamp duty
The above calculator above is for general interest only and should not be relied upon
Meet the Team
Our team here at Winkworth Kingsbury Estate Agents have over 25 years' experience in the Kingsbury area - an area we know like the back of our hands. Our aim is to simply offer a service beyond all others. Our way is the Winkworth way, “We See Things Differently"
See all team members