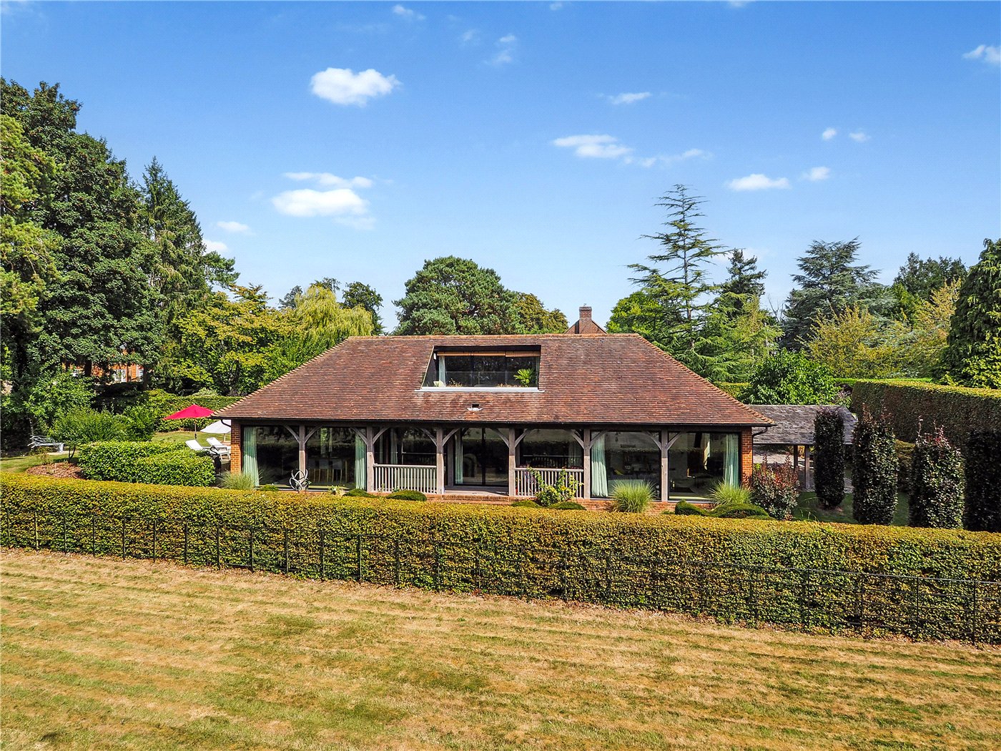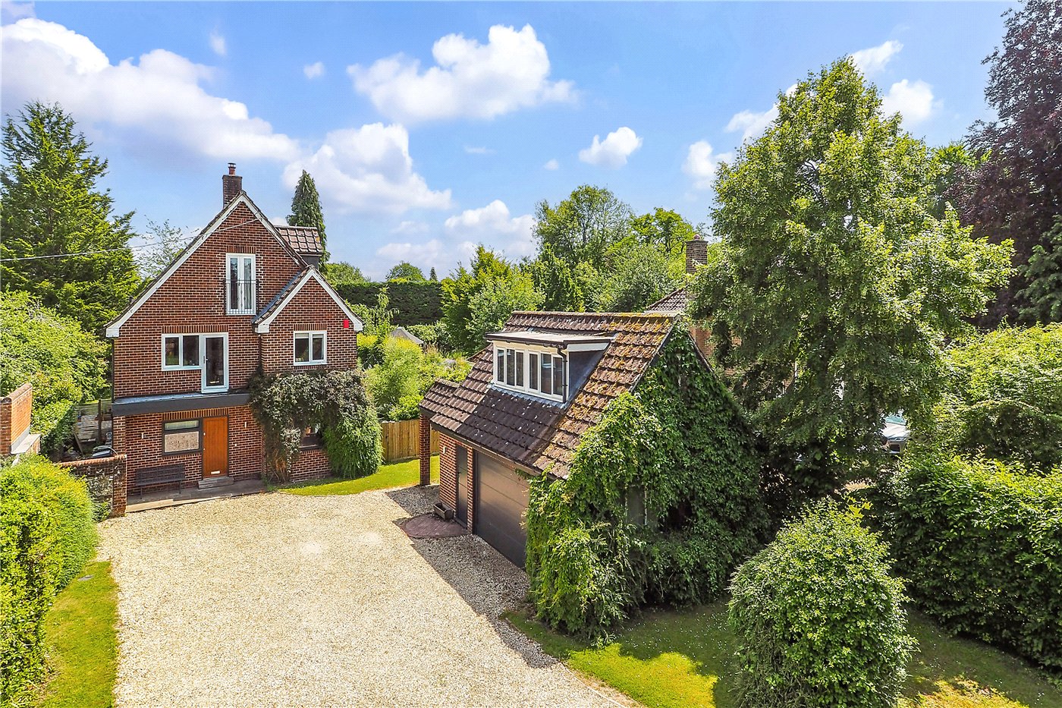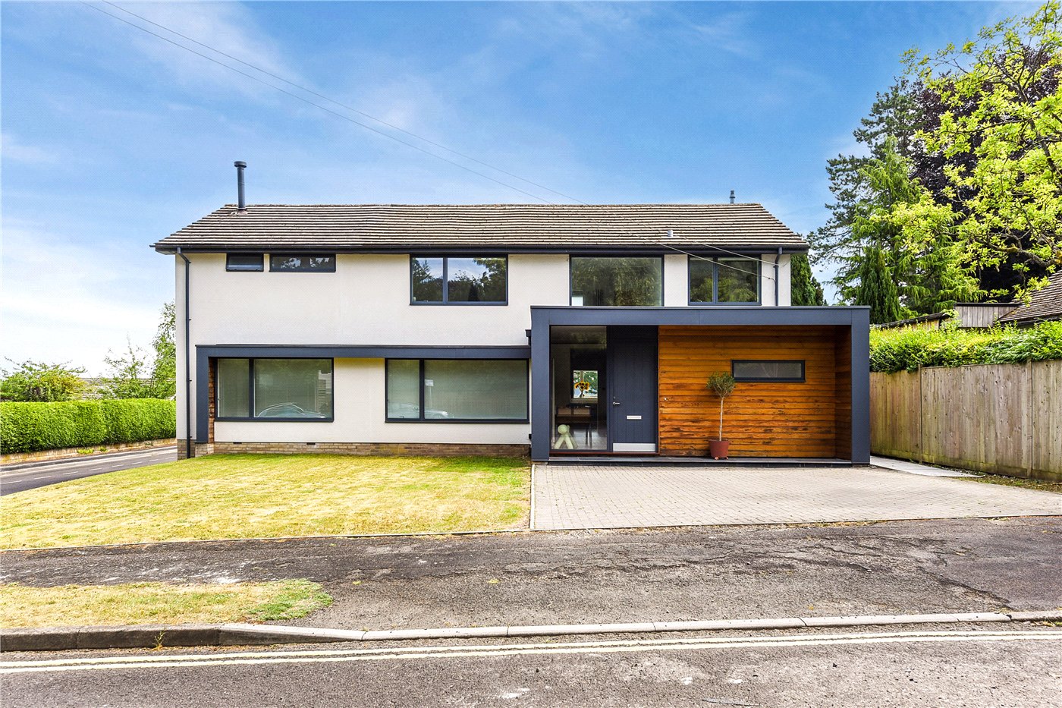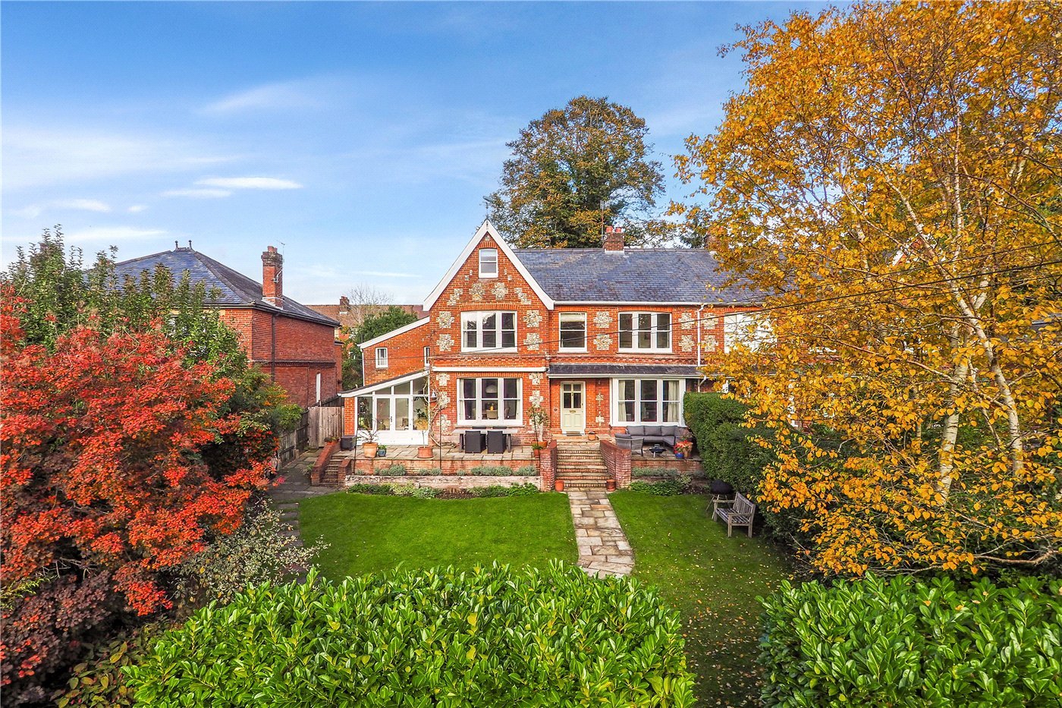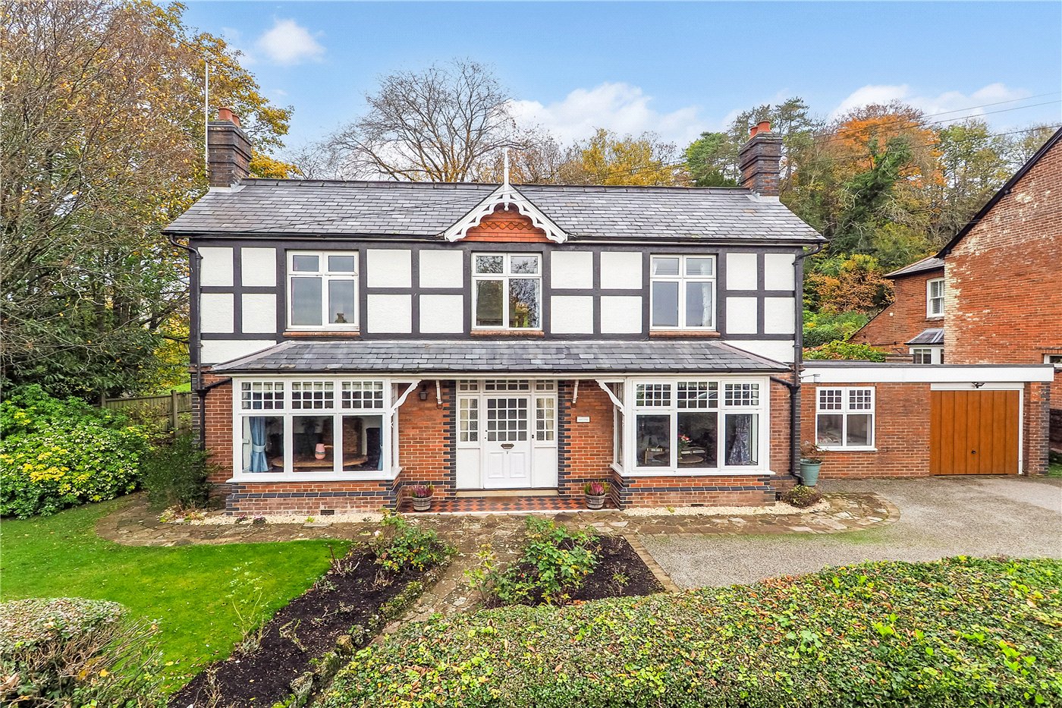Sold
Egbert Road, Winchester, Hampshire, SO23
3 bedroom house in Winchester
Guide Price £900,000 Freehold
- 3
- 2
- 2
PICTURES AND VIDEOS














KEY FEATURES
- Beautiful Victorian house
- Extended to side
- Loft conversion
- Three good bedrooms
- Bathroom and shower room
- Sitting/dining room
- Lovely extended kitchen/breakfast
- Garden
- Permit parking
- St Bede catchment
KEY INFORMATION
- Tenure: Freehold
- Council Tax Band: E
- Local Authority: Winchester City Council
Description
Extended to side
Loft conversion
Three good bedrooms
Bathroom and shower room
Sitting/dining room
Lovely extended kitchen/breakfast
Garden
Permit parking
St Bede catchment
EPC TBC
This classically-proportioned, period property is beautifully presented and will appeal greatly to those who want period charm, as well as the benefits of excellent local schools nearby, including St Bede Primary and Westgate through school. The house exhibits many original character features, including super period fireplaces and attractive sash windows, but has also been extended and adapted to cope with the demands of modern family life, with an extended kitchen and loft conversion producing well-balanced accommodation. Underfloor heating has been installed in the sitting room, hall and bathrooms.
The entrance hall leads to most attractive sitting room at the front of the house, which has a handsome, period, open fireplace flanked by built-in cupboards and shelving. Lovely engineered wooden floors tie the sitting room through to the family/dining area beyond which also features shelving and cupboards. At the rear of the house, the original kitchen has been extended across the side return to create a superb, bright room with roof lights, ample contemporary units and integrated appliances including oven, hob, dishwasher and washing machine. Beyond the kitchen there is a breakfast room with plenty of room for dining table and chairs. Double doors open out to the rear garden.
On the first floor the main bedroom is a most elegant room across the front with large bay window, built in wardrobes and with contemporary en-suite shower room. There is another good bedroom on this level with built-in wardrobes, and also a large modern bathroom with bath and shower above. A very well-executed loft conversion produces an excellent bedroom on the second floor, with Velux windows, built-in wardrobes and access to eaves storage.
The rear garden has an attractive patio area and then well-stocked vegetable beds beyond. At the bottom of the garden there is a shed with power. Permit parking is available on the road.
Location
Mortgage Calculator
Fill in the details below to estimate your monthly repayments:
Approximate monthly repayment:
For more information, please contact Winkworth's mortgage partner, Trinity Financial, on +44 (0)20 7267 9399 and speak to the Trinity team.
Stamp Duty Calculator
Fill in the details below to estimate your stamp duty
The above calculator above is for general interest only and should not be relied upon
Meet the Team
Our team at Winkworth Winchester Estate Agents are here to support and advise our customers when they need it most. We understand that buying, selling, letting or renting can be daunting and often emotionally meaningful. We are there, when it matters, to make the journey as stress-free as possible.
See all team members