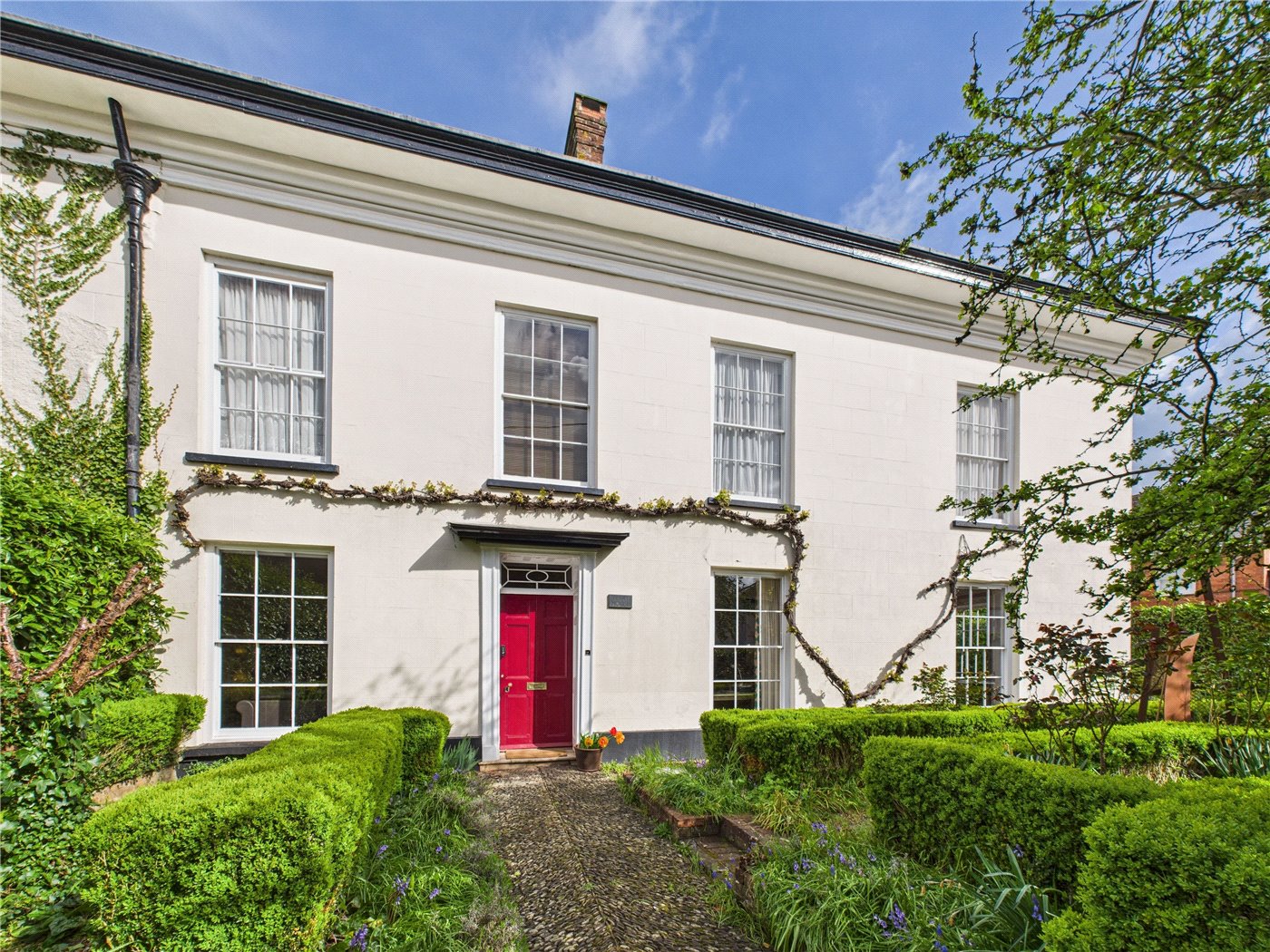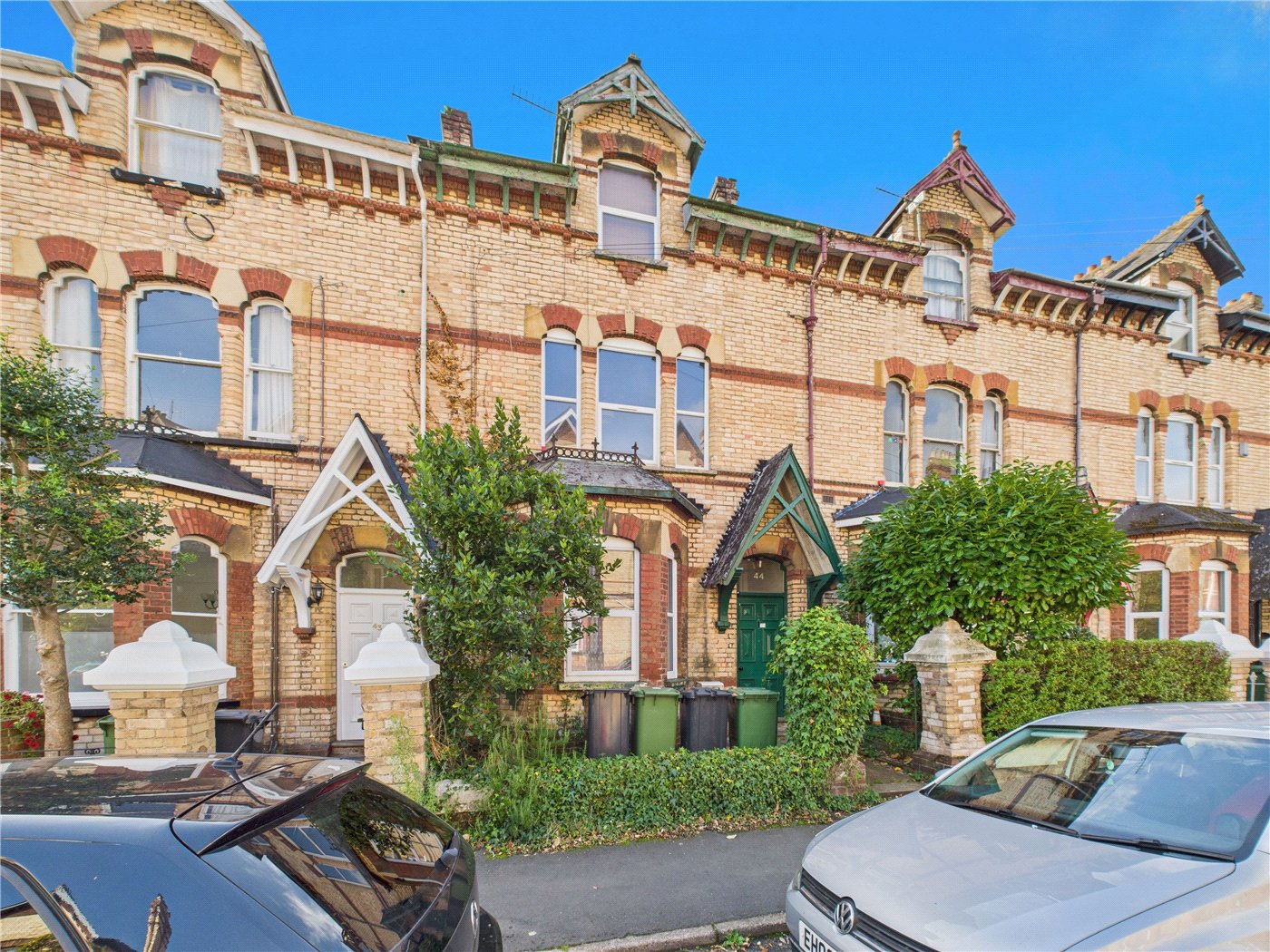Sold
Dunsford, Exeter, EX6
3 bedroom house in Exeter
£795,000 Freehold
- 3
- 2
- 4
PICTURES AND VIDEOS


























KEY FEATURES
- At a glance …..
- Detached character cottage.
- Three/five good size bedrooms.
- Four reception rooms.
- Grade II listed.
- Thatched roof.
- Stunning views.
- Large maintained garden.
- Off-road parking.
- Store rooms.
- Desirable Village Location
- No onward chain.
KEY INFORMATION
- Tenure: Freehold
Description
Brimblecombes is in the charming village of Dunsford within the beautiful Dartmoor national park. The village is highly sought after and it is easy to see why, with easy access to the beautiful walks of Fingle Woods, Moretonhampstead and Chagford, the un-spoilt countryside of the national park and plenty of local amenities including but not limited to a village shop, tea rooms and a highly rated pub.
Dunsford has easy access to the city of Exeter via the A30. Exeter is a vibrant garden city that really packs a punch with its many restaurants, shops, pubs, bars and historical sights. The rest of the country is easily accessible from Exeter due to its many transport links including two train lines to London (London Paddington 120 minutes), Exeter airport and the M5 motorway.
Ground Floor:
The property is accessed via the period oak door leading into the entrance hall, with flagstone slab flooring. The downstairs bathroom is accessed via the entrance hall which comprises of a tiled checked floor, W/C, wash basin and large stand in shower cubicle. With stone steps leading into the snug.
The farmhouse house style kitchen comprises of period oak door, dual exposed wooden beams, flagstone flooring, reclaimed delft tiles, wooden wall and base storage units, with roll top work surfaces, electric powered AGA and stainless steel sink/drainer. There is further space for a standalone oven, dishwasher, and fridge freezer. There is plenty of space for a large dining table set or island, the large windows provide a great view over the surrounding countryside. The utility room is accessed from the kitchen via a wood door and stone steps. It comprises of wooden storage base units, roll top work surface, sink/drainer with space for a further fridge/freezer, washing machine and tumble dryer.
The snug is a sweet room with dual exposed wooden beams and stone fireplace with a wood mantel and wood burner, providing the perfect space for a cosy night in. The sitting room is a good size, with dual aspect windows, exposed beam, carpet flooring and a large stone fireplace with wood mantel, decorative medieval break oven and wood burner. The oak panelled wall between the sitting room and study dates from medieval times and is estimated to be around five hundred years old.
The study/bedroom four is accessed via the sitting room, it features exposed wooden beams, carpet flooring and a window overlooking the rear aspect. The room offers a flexible space it is currently used as a bedroom but could be used as a play room, dining room or as a study. The garden room provides a nice space to take in the stunning panoramic views. The office has a window over the rear aspect it is currently used as a bedroom.
Bedroom one is a large double bedroom with carpet flooring, dual aspect windows and double built in wardrobes. Bedroom two is a double bedroom, with a window overlooking the rear aspect and double built in wardrobes. Bedroom three has a window overlooking the rear aspect.
The family bathroom comprises of at bath with stand over shower, W/C and wash basin.
Outside:
The private rear garden is off a good size, mostly laid to lawn with a lovely selection of trees, plants and shrubs that flower in the spring and summer with stunning views over the Teign Valley to provide the perfect space to unwind or entertain.
The storerooms provide a large storage space. There is potential to convert this space into an annexe or to incorporate it into the main dwelling.
The gated large graveled off-road parking area has ample space for five family cars.
Services: Mains electric, water and drainage. Access to high speed mobile WiFi.
PLEASE NOTE:
Our business is supervised by HMRC for anti-money laundering purposes. If you make an offer to purchase a property and your offer is successful, you will need to meet the approval requirements covered under the Money Laundering, Terrorist Financing and Transfer of Funds (Information on the Payer) Regulations 2017. To satisfy our obligations we use Thirdfort to undertake automated ID verification, AML compliance and source of funds checks. A charge of £10 is levied for each verification undertaken.
Mortgage Calculator
Fill in the details below to estimate your monthly repayments:
Approximate monthly repayment:
For more information, please contact Winkworth's mortgage partner, Trinity Financial, on +44 (0)20 7267 9399 and speak to the Trinity team.
Stamp Duty Calculator
Fill in the details below to estimate your stamp duty
The above calculator above is for general interest only and should not be relied upon
Meet the Team
Our team at Winkworth Exeter Estate Agents are here to support and advise our customers when they need it most. We understand that buying, selling, letting or renting can be daunting and often emotionally meaningful. We are there, when it matters, to make the journey as stress-free as possible.
See all team members




