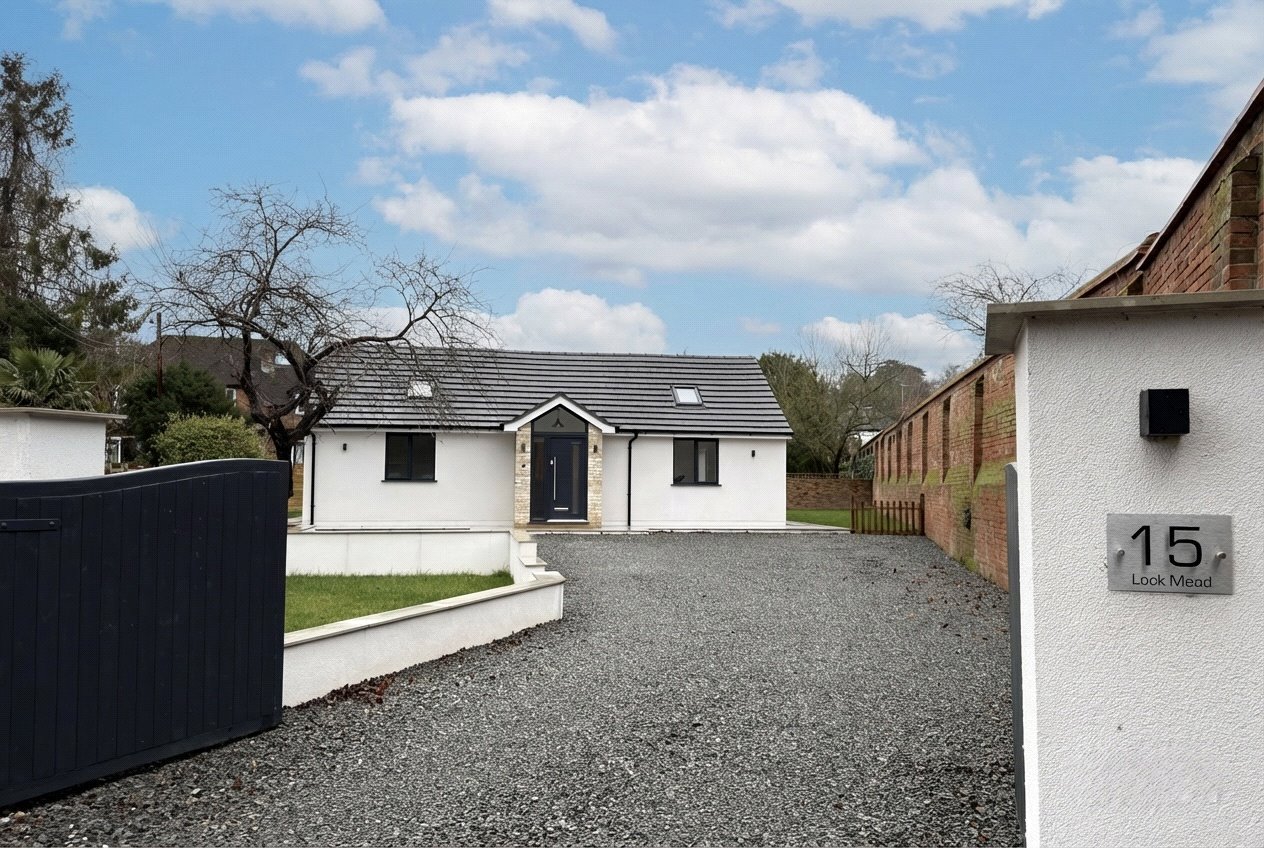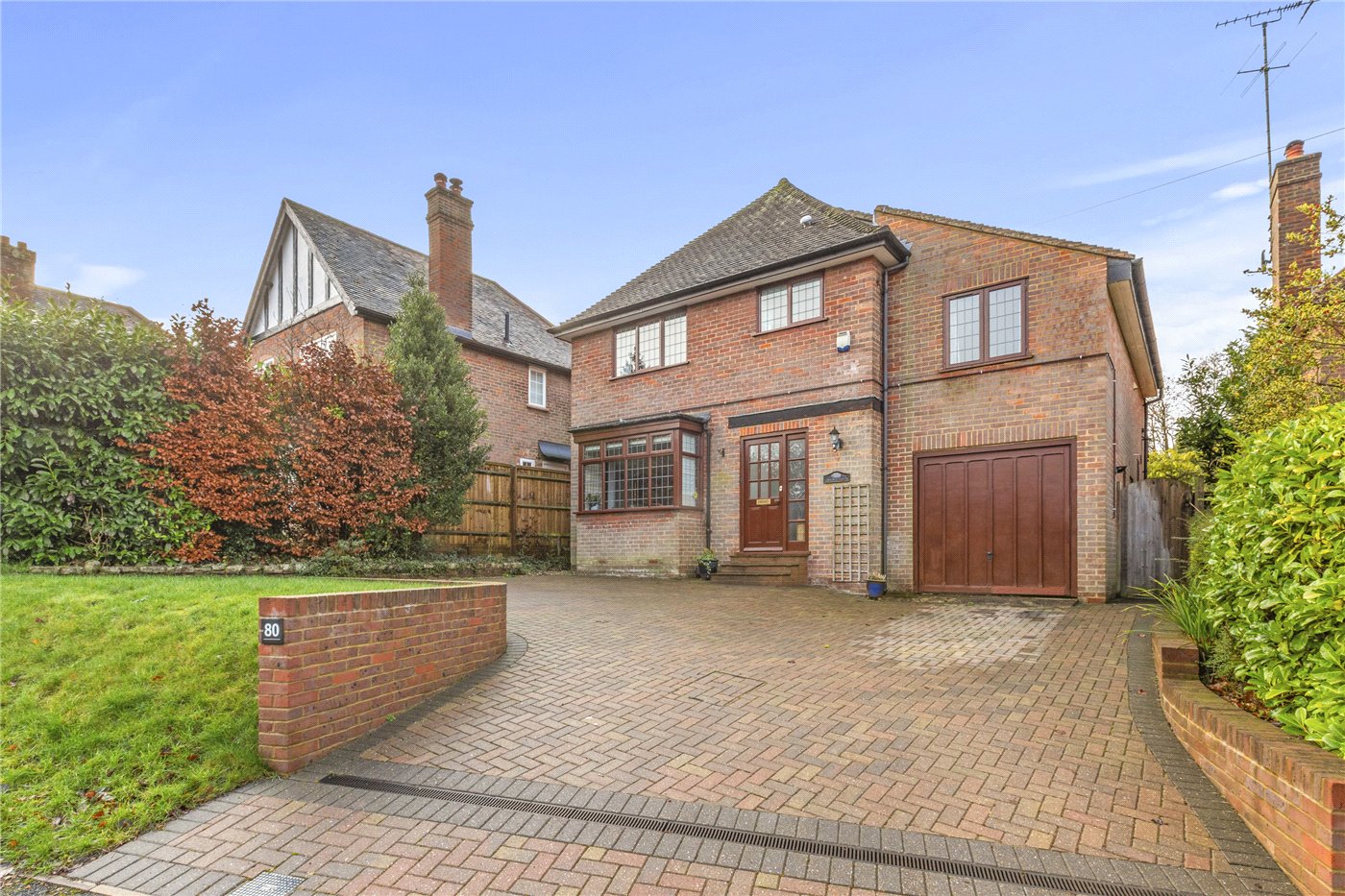Sold
Denham Lane, Chalfont St. Peter, Gerrards Cross, Buckinghamshire, SL9
4 bedroom house in Chalfont St. Peter
Guide Price £1,395,000 Freehold
- 4
- 4
- 4
PICTURES AND VIDEOS

















KEY FEATURES
- Elegant barn conversion set in beautiful grounds
- Four bedrooms
- Four bathrooms
- Stunning dual aspect reception room
- TV room
- Dining room
- Double garage
- Semi-rural location
- EPC D Council Tax band H
KEY INFORMATION
- Tenure: Freehold
Description
Inside, the abundance of light and space are immediately evident with a grand central hallway with double aspect featuring flagstone floors, exposed brickwork, and galleried landing. To the rear, the open plan space would make the ideal family room and leads directly out onto the patio and garden beyond. To the right, the kitchen acts as the hub of the home, with a good range of Shaker style units complemented with a double Butler sink and a range of integrated appliances. A breakfast island unit provides seating along with handy additional storage and work surface. This in turn opens into the dining room with beamed walls and patio doors directly out to the garden. The 17’11ft sitting room is bright thanks to its dual aspect and features exposed beams along with a central brick feature fireplace with a woodburning stove for cosy evenings whatever the weather. Also on ground floor level is a study, utility room and cloakroom.
Stairs rise to the large galleried landing area currently used as snug with views out over the garden. There are four well-appointed double bedrooms on first floor level, two of which benefit from both a walk-in wardrobe and en-suite facilities. The third and fourth bedrooms are served by a shower room and separate bathroom.
Mopes Barn is accessed via a gated shared driveway which leads to a gravelled private drive and detached double garage with power and light, heating, and great loft storage space above. To the side and rear, the garden has been well-landscaped with trees, shrubs and bushes and is mainly laid to lawn with a feature pond. A patio accessed directly from the house provides the ideal al-fresco entertaining area. There is also a separate rounded patio to the rear currently used as a firepit area and the garden is enclosed to all boundaries with a wall and beech hedging.
Set on the outskirts of the sought after village of Chalfont St Peter, the property enjoys the best of both worlds; a semi-rural location but easy access to a range of amenities including shops, pubs and restaurants along with local schools. The nearby town of Gerrards Cross provides more comprehensive range of facilities along with fast access into London via the Chiltern Rail link. Denham Lane is also well positioned for car users with Junction 1 M40 (Denham) at approximately 3 miles distance.
Mortgage Calculator
Fill in the details below to estimate your monthly repayments:
Approximate monthly repayment:
For more information, please contact Winkworth's mortgage partner, Trinity Financial, on +44 (0)20 7267 9399 and speak to the Trinity team.
Stamp Duty Calculator
Fill in the details below to estimate your stamp duty
The above calculator above is for general interest only and should not be relied upon
Meet the Team
Based in the heart of Beaconsfield Old Town, our team are on hand to help whether you're buying, selling or renting. While we favour the local approach, by working closely with our national and London teams alongside a dedicated Corporate Services, marketing and PR department, we will give you an unparalleled advantage, putting your home in front of the right buyers and tenants throughout London and the UK.
See all team members




