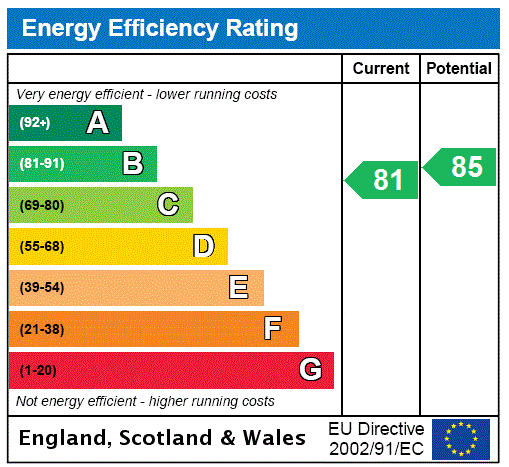Sold
Danemere Street, Putney, London, SW15
6 bedroom house in Putney
£2,300,000 Freehold
- 6
- 6
- 1
PICTURES AND VIDEOS















KEY INFORMATION
- Tenure: Freehold
Description
Set in a private, gated development, this house has off-street parking for two cars. The entrance hall leads to an open plan, well fitted kitchen/dining room with bi-fold doors and wrap around views of the landscaped garden. The principal reception room is adjoining with a study or home office also on this level.
The basement boasts a large family room, playroom and bathroom, these could easily be used as bedrooms or a self-contained flat with the benefit of access via the main central staircase and independent access via the back garden. There is also a utility room and wine storage.
The upper floor has a master bedroom with dressing room and ensuite shower room. There are two
additional bedrooms on this level, both with fitted cabinetry and serviced by a luxuriously appointed family bathroom. The top floor has two further bedrooms and a bathroom with separate WC.
Danemere Street has also been a favourable location being one of the “River Roads”, a quiet leafy street. Also being a moments’ walk from the Lower Richmond Road with a number of lovely restaurants, boutiques and local amenities on hand. Putney Mainline and Putney Bridge Underground stations are a short walk as well as the first stop on the Thames Clipper for swift West End and City communications.
Mortgage Calculator
Fill in the details below to estimate your monthly repayments:
Approximate monthly repayment:
For more information, please contact Winkworth's mortgage partner, Trinity Financial, on +44 (0)20 7267 9399 and speak to the Trinity team.
Stamp Duty Calculator
Fill in the details below to estimate your stamp duty
The above calculator above is for general interest only and should not be relied upon
Meet the Team
Our team at Winkworth Putney Estate Agents are here to support and advise our customers when they need it most. We understand that buying, selling, letting or renting can be daunting and often emotionally meaningful. We are there, when it matters, to make the journey as stress-free as possible.
See all team members





