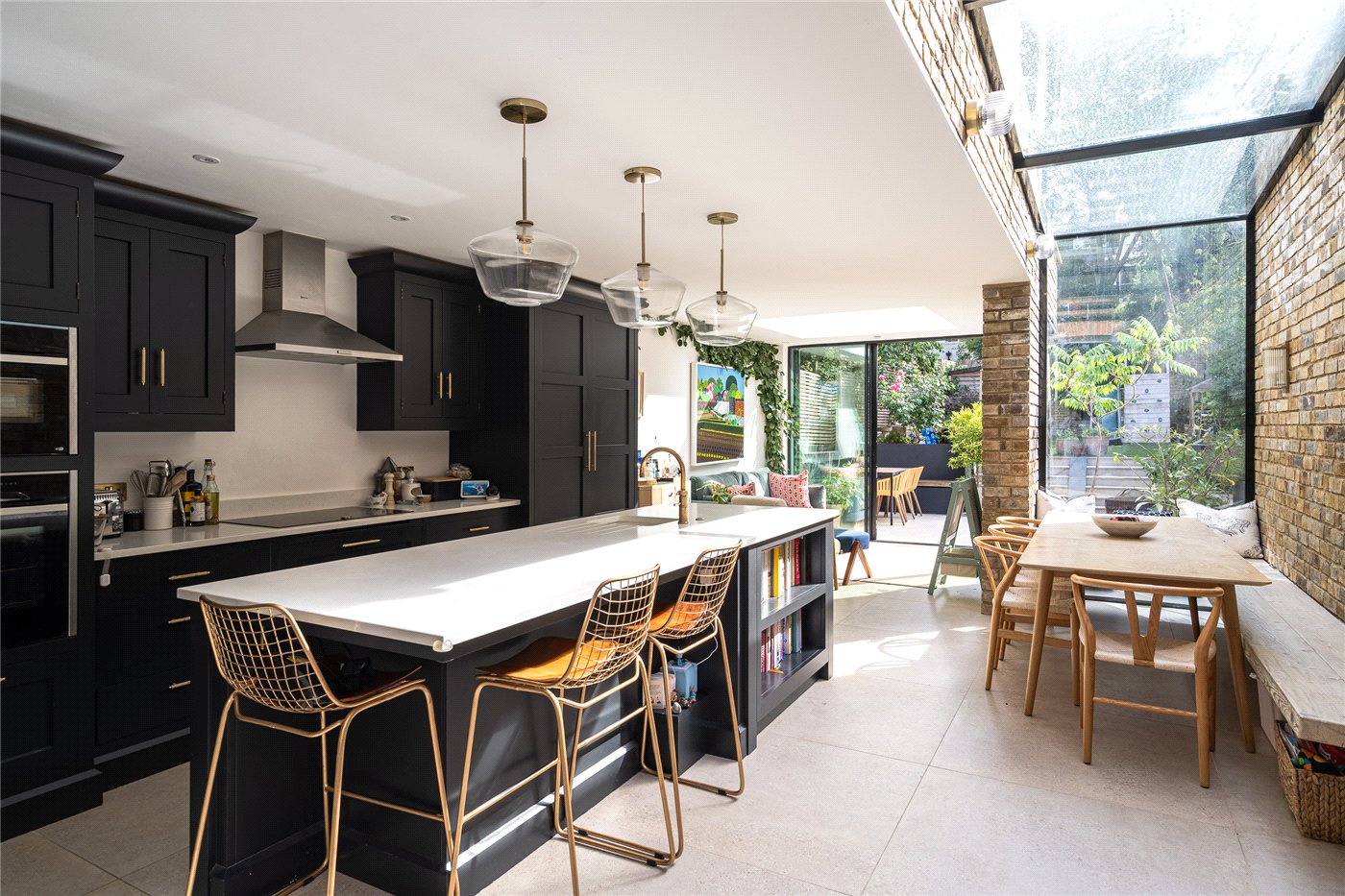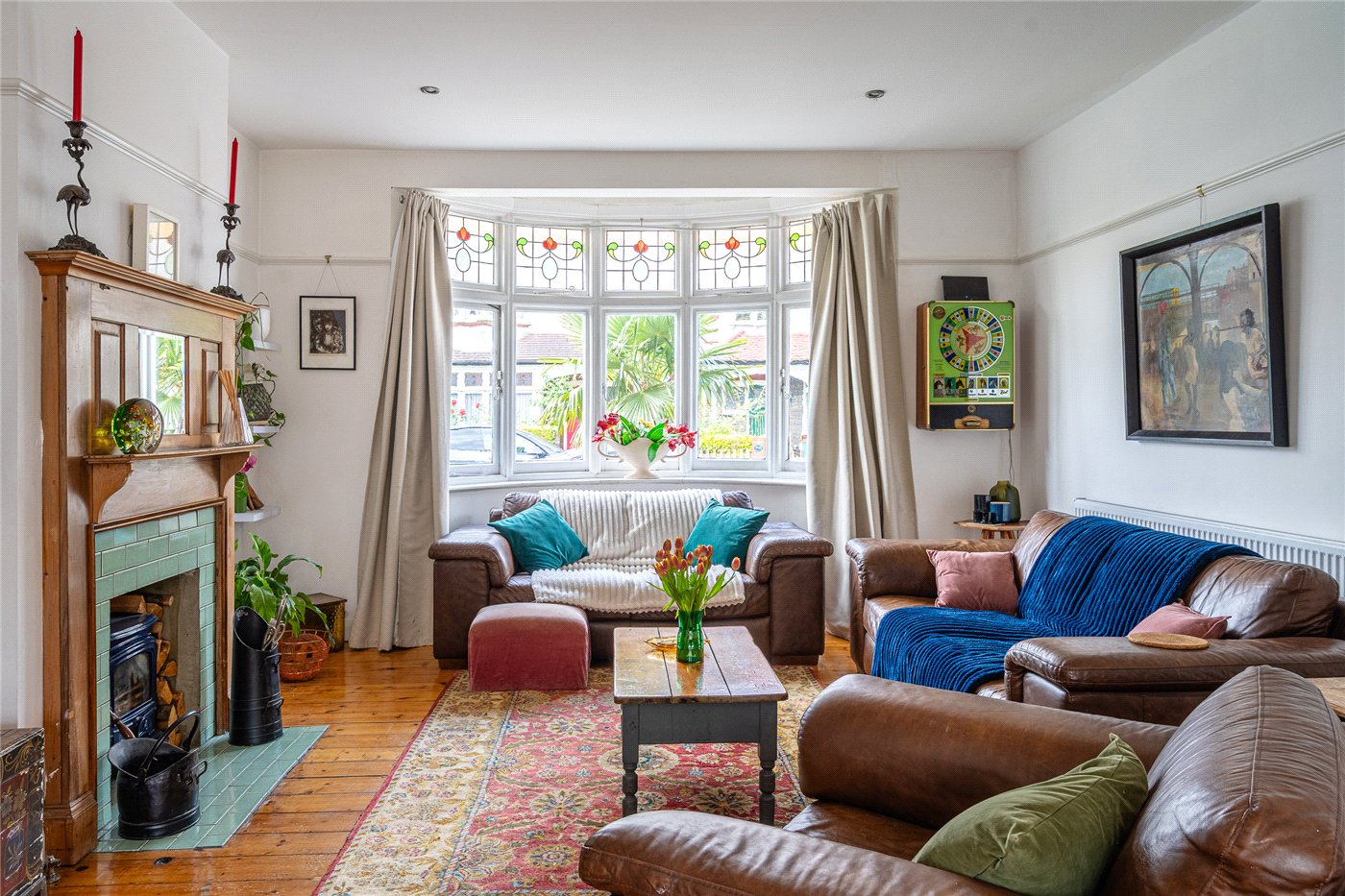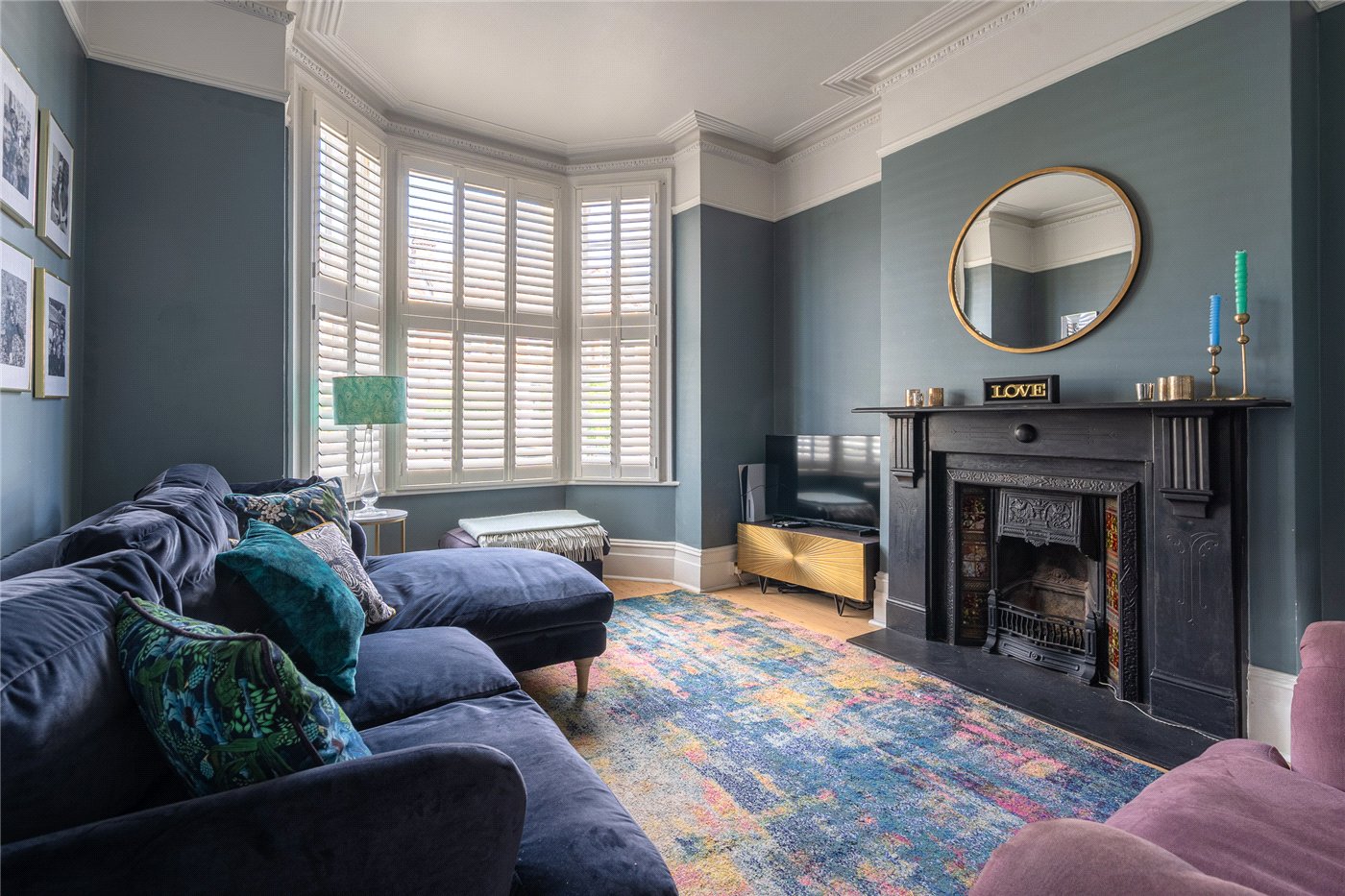Sold
Cunliffe Street, London, SW16
4 bedroom house in London
£999,999 Freehold
- 4
- 3
- 3
-
1445 sq ft
134 sq m -
PICTURES AND VIDEOS




















KEY FEATURES
- Victorian Terraced House
- Extended to Loft and Rear
- Four Bedrooms
- Three/Four Bathrooms
- Double Reception Room
- Kitchen and Dining Room
- In/out Living Space
- Large Garden
- Sole Agent
KEY INFORMATION
- Tenure: Freehold
- Council Tax Band: D
- Local Authority: Wandsworth Council
Description
Available exclusively through Winkworth, we are delighted to present for sale this charming extended family house situated on a beautiful quiet road a stone’s throw from the heart of Furzedown.
The beautifully co-ordinated, interior-designed living space is arranged over three floors: the entrance hall opens to a bright front reception room with parquet wooden floors and large double-glazed windows with made to measure plantation shutters to the front. This in turn is open-plan to a second reception area that leads through to a stunning extended shaker-style, bespoke fitted kitchen with a large marble topped "breakfast/island” unit and high quality fitted appliances. At the rear are large bi-folding doors which seamlessly interconnect with the landscaped sunny rear garden which is perfect for in/out living and entertaining. Practical features on this level also include a guest WC and under stairs storage.
Upstairs on the first floor there are three double bedrooms (one with an en-suite shower room) as well as a smart modern family bathroom. On the top floor there is a large and bright converted loft space with one more bedroom and an additional en-suite shower room. The house has been put together with a lot of thought to create a home that is as practical as it is appealing to a modern airy and uncluttered aesthetic. The garden has a southern-westerly aspect and extends approximately 65ft. There is also a decked dining/BBQ area located at the rear.
Cunliffe Street is one of the area’s most desirable streets and is ideally situated for commuters heading into the City due to its close proximity to Streatham Common station providing access specifically to the likes of London Victoria, London Bridge and Clapham Junction. Furthermore, the local bus links on Mitcham Lane also provide superb access to Tooting Bec and Tooting Broadway Underground Station. The property is situated within walking distance to Penwortham Primary School and the outstanding Graveney School.
Location
Mortgage Calculator
Fill in the details below to estimate your monthly repayments:
Approximate monthly repayment:
For more information, please contact Winkworth's mortgage partner, Trinity Financial, on +44 (0)20 7267 9399 and speak to the Trinity team.
Stamp Duty Calculator
Fill in the details below to estimate your stamp duty
The above calculator above is for general interest only and should not be relied upon
Meet the Team
Our team at Winkworth Streatham Estate Agents are here to support and advise our customers when they need it most. We understand that buying, selling, letting or renting can be daunting and often emotionally meaningful. We are there, when it matters, to make the journey as stress-free as possible.
See all team members




