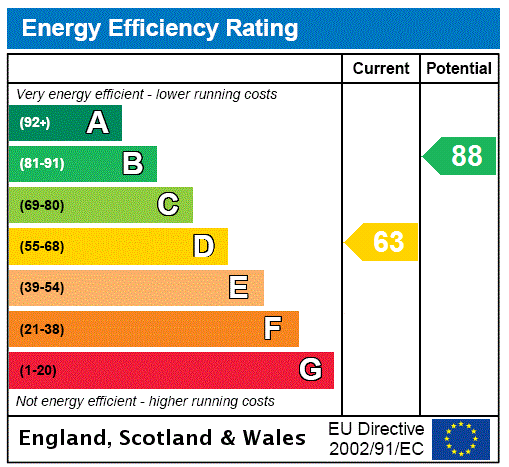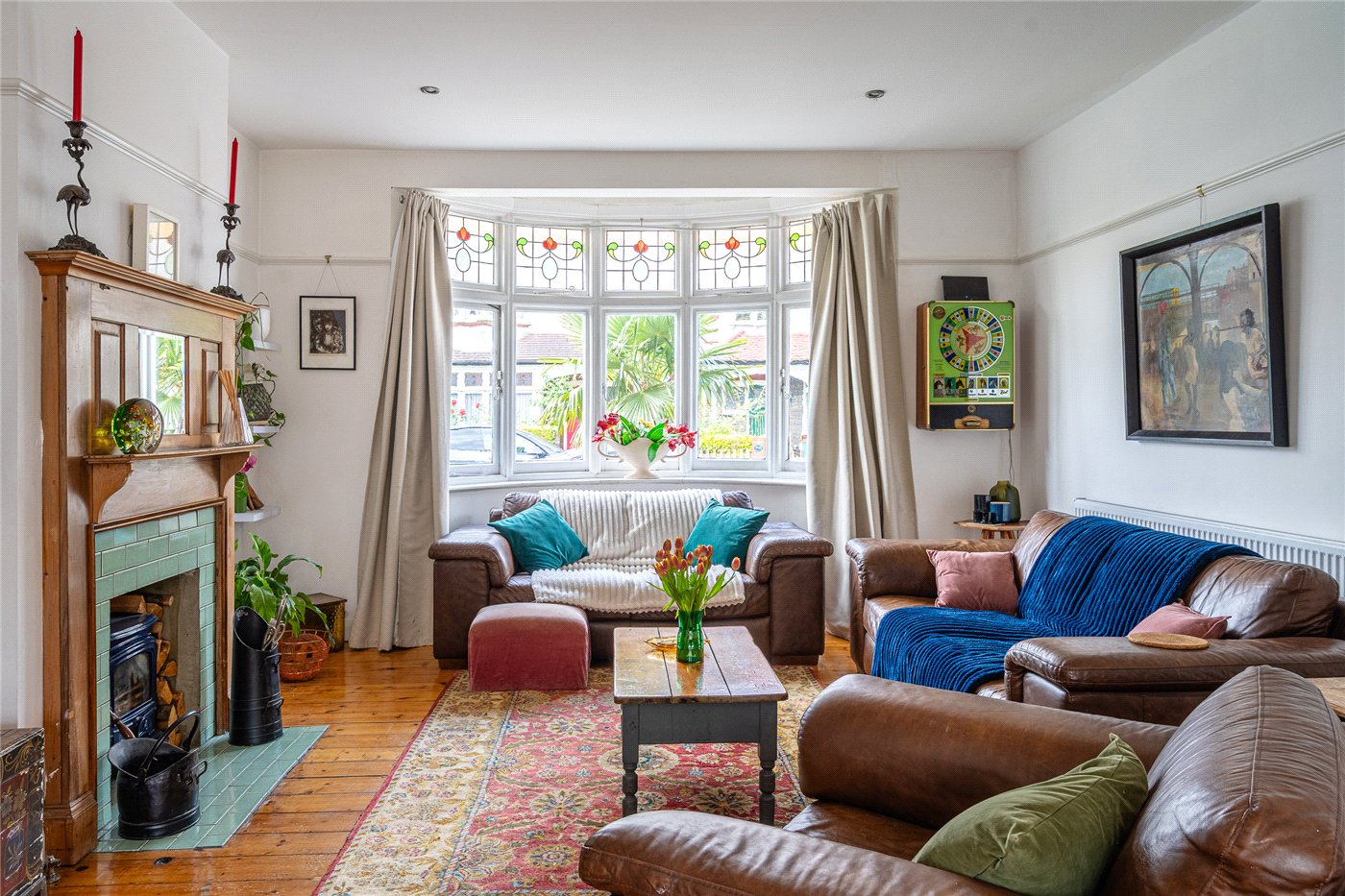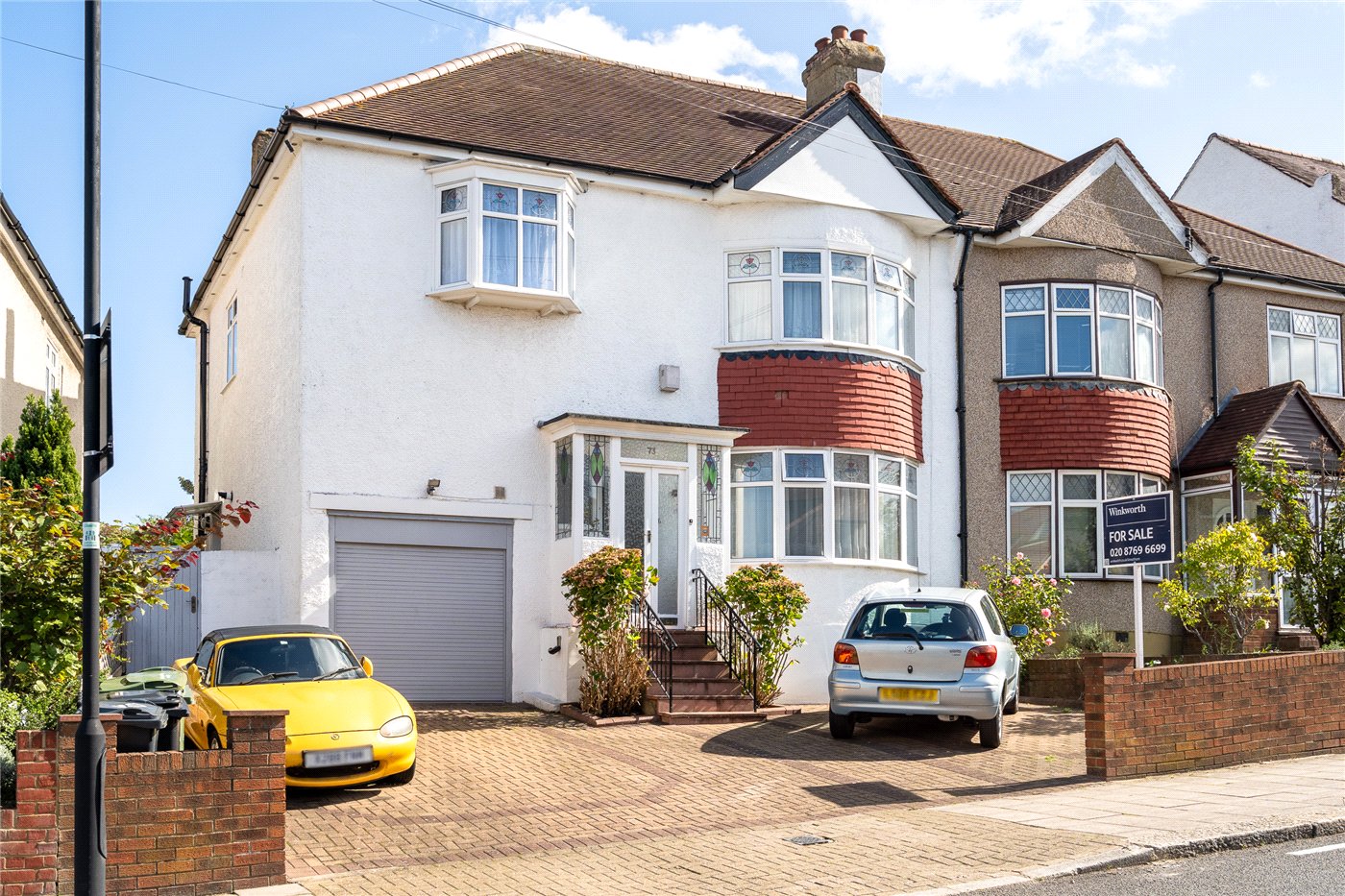Sold
Colson Way, London, SW16
2 bedroom house in London
£550,000 Freehold
- 2
- 2
- 1
-
834 sq ft
77 sq m -
PICTURES AND VIDEOS
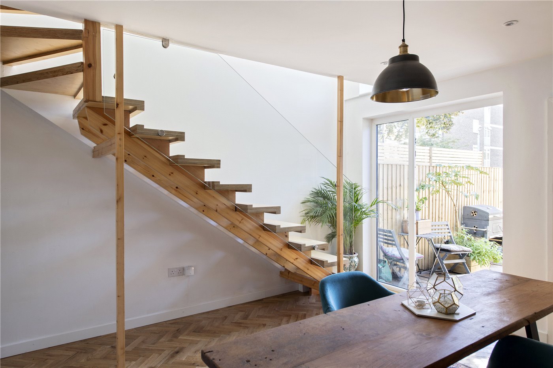


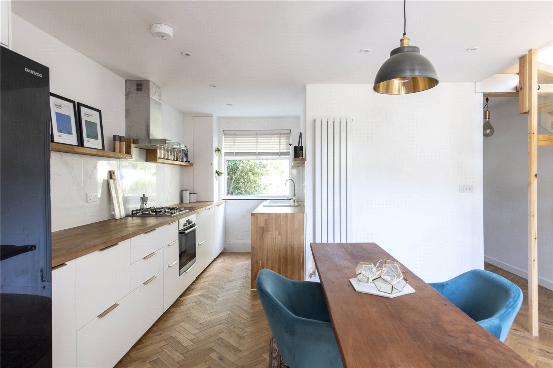
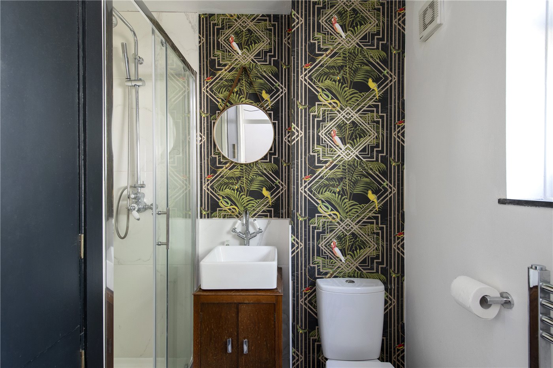
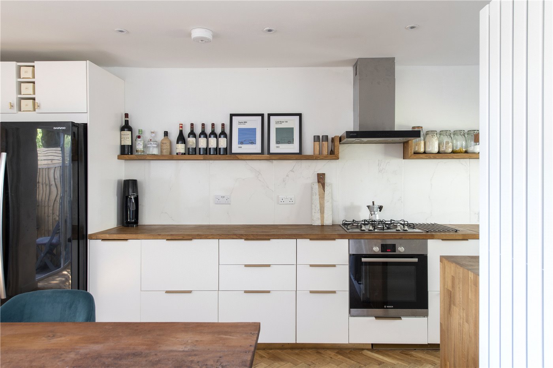

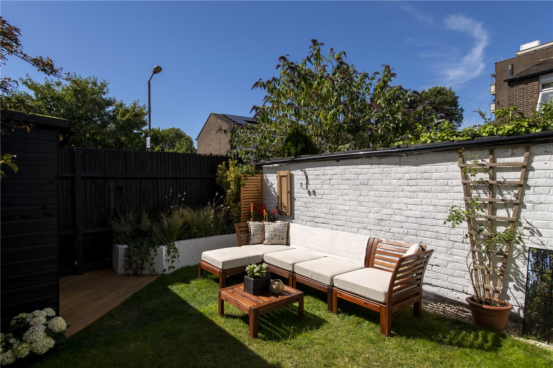

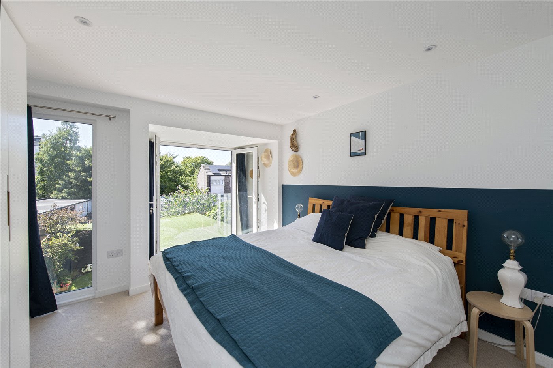
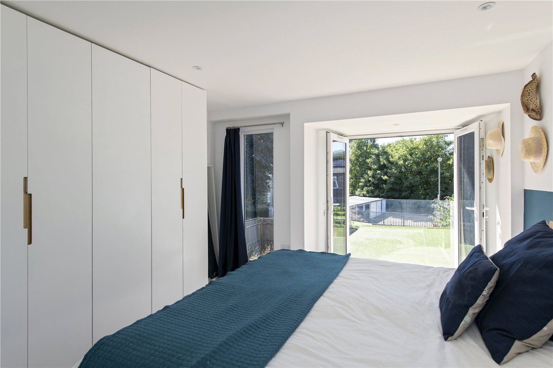
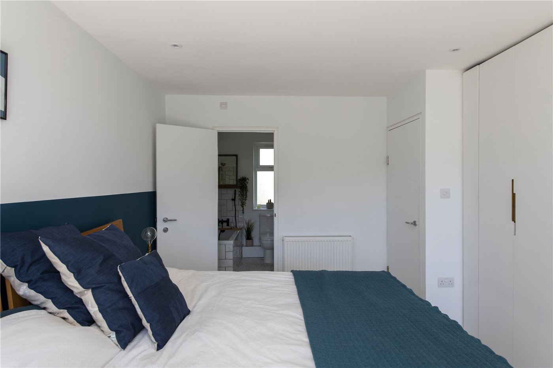

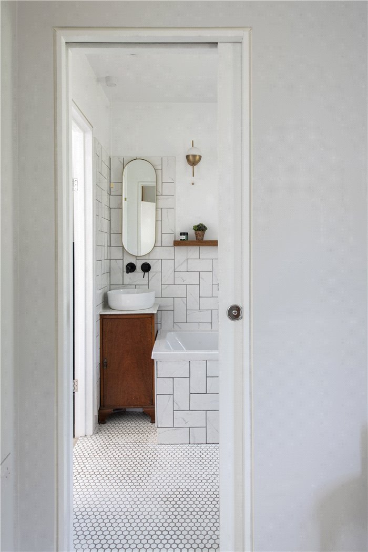
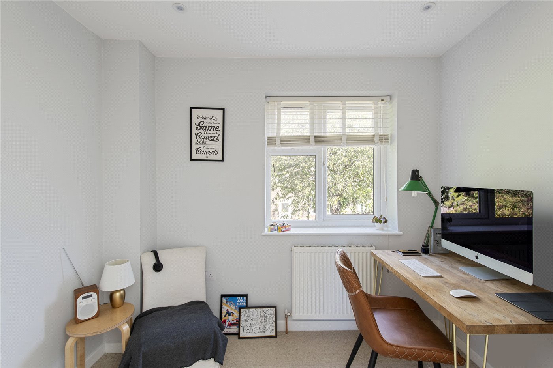

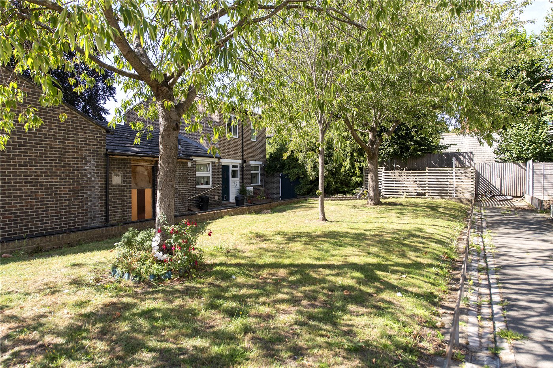

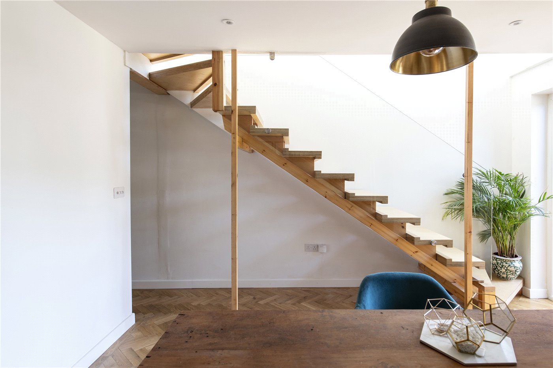
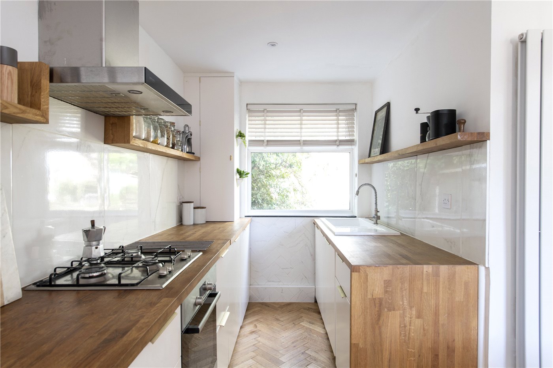
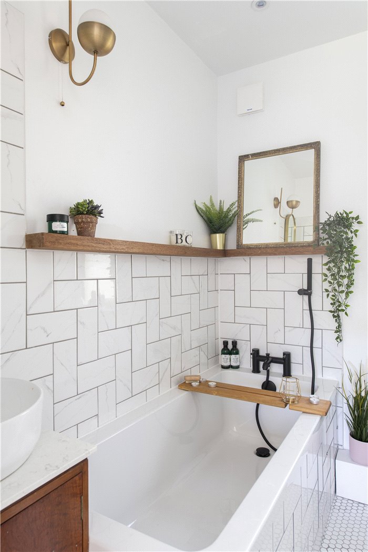
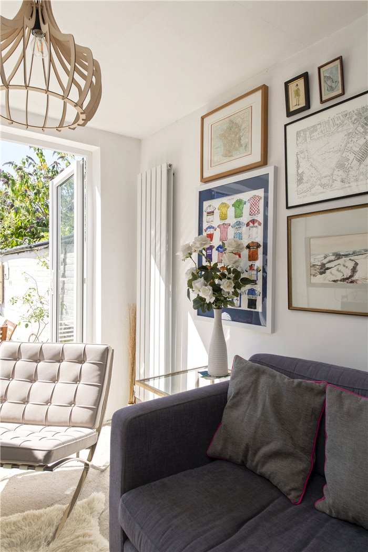
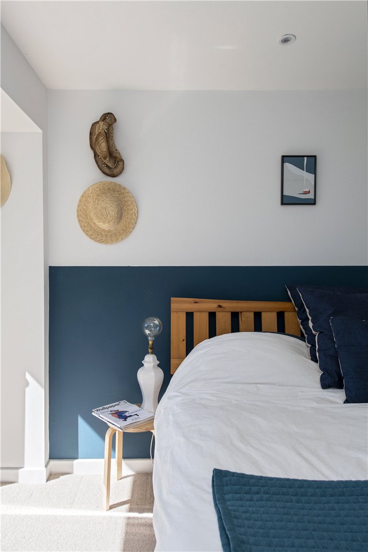

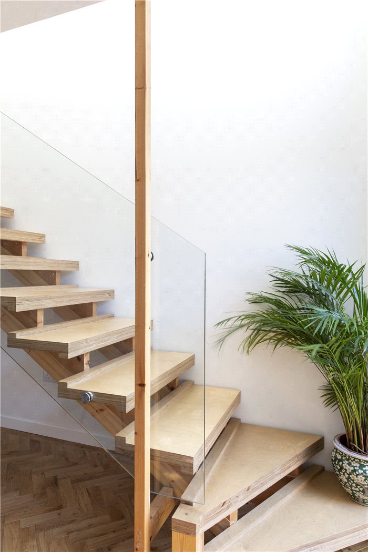
KEY FEATURES
- 1950's Extended House
- End Of Terrace
- Architect-Designed
- Two Bedrooms
- Two Bathrooms
- Open-Plan Kitchen/Diner
- Living Room
- Garden
- Balcony
- Freehold
- Sole Agent
KEY INFORMATION
- Tenure: Freehold
- Council Tax Band: D
- Local Authority: Wandsworth Council
Description
Available exclusively through Winkworth, we are delighted to offer for sale this imaginative house set within a quiet Wandsworth-maintained residential close built post-war on the site of Streatham Park house on the edge of Tooting Bec Common.
The property has been transformed by the current owners who have created a unique, bright and practical home on two levels and which has great inside/outside communication.
The ground floor has an entrance hall with a solid wooden parquet floor, a shower room and WC are immediately to the side as you enter. There is fitted storage for coats and boots etc. and a window to the front. The eye is however immediately drawn to the rear and the gardens behind, as you are looking through an open staircase to the french windows and glazing . As you move further into the property the space opens into a central kitchen/dining/reception room with a range of fitted painted base cabinets with wooden worktops and open shelving and cabinets above. The lovely parquet floor continues here and the space has a dual aspect with a window to the front by the kitchen sink. The kitchen has lots of built-in storage detailing, the usual modern appliances blend in and there are marble-effect tiled splashbacks and a hidden wall-mounted gas combination boiler. Off the kitchen is the bright sitting room to the rear. This also has a dual aspect with glazing to the side and rear and french doors that lead out to the lovely L -shaped south-facing garden.
The upper floor is reached via the open wood and glass staircase where yet more light pours in through a skylight window above. The upper landing leads to a large principal bedroom which has built-in wardrobe/closets and a large french window to a glazed "Juliet" (internal) balcony overlooking the garden. The smart white bathroom has a "Jack and Jill" connection via a pocket door to the small second bedroom to the front which is currently set up as an office/guest room.
Colson Way is located by Tooting Bec Common's famous Lido and has easy access to Balham and Streatham High Road. Transport into Central London can be easily reached from nearby Streatham and Streatham Hill rail stations and Tooting Bec/Balham tube (Northern Line) There is an active resident's association and local events include an annual Jazz concert on Streatham Bowling Green.
Location
Mortgage Calculator
Fill in the details below to estimate your monthly repayments:
Approximate monthly repayment:
For more information, please contact Winkworth's mortgage partner, Trinity Financial, on +44 (0)20 7267 9399 and speak to the Trinity team.
Stamp Duty Calculator
Fill in the details below to estimate your stamp duty
The above calculator above is for general interest only and should not be relied upon
Meet the Team
Our team at Winkworth Streatham Estate Agents are here to support and advise our customers when they need it most. We understand that buying, selling, letting or renting can be daunting and often emotionally meaningful. We are there, when it matters, to make the journey as stress-free as possible.
See all team members