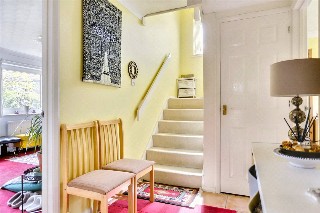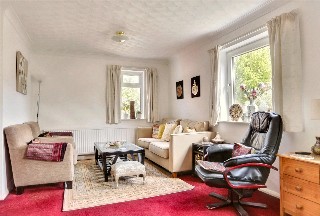Churchfield, Cringleford, Norwich, Norfolk, NR4
4 bedroom house in Cringleford
Guide Price £450,000 Freehold
- 4
- 2
- 2
PICTURES AND VIDEOS


















KEY FEATURES
- Guide Price £450,000 - £475,000
- Substantial Four Bedroom Detached Family Home
- Situated On A Sizeable Corner Plot
- Abundance Of Living Space
- Move In Ready Condition
- Four Well Proportioned Bedrooms All Off Landing
- Wrap Around Plot Facing Onto Well Kept Green
- Driveway Leading To Garage
- Quiet Cul-De-Sac Location
- Highly Sought After Village Of Cringleford
KEY INFORMATION
- Tenure: Freehold
- Council Tax Band: E
Description
As you approach the property you will immediately notice the sizeable frontage on offer with this home. The driveway provides ample off road parking for multiple vehicles & leads to a garage offering additional parking/storage if required. The garage also offers potential for development (STP) for further living space if required! The front garden is currently home to mature shrubs & trees adding to the already private nature of this home, alternatively the front garden can be used for further off road parking.
As you enter the home itself you are greeted by the porch which immediately provides a useful space for shoes & coats. The spacious entrance hall is filled with light and gives a sense of what’s to come, home to the handy ground floor W/C and understairs storage area the entrance hall then leads you through to the reception spaces. The sitting room is a substantial size, measuring over 19ft in length, filled with natural light thanks to its dual aspect this is a room that’s sure to impress. The dining room is found across the entrance hall to the rear of the property and is again filled with light thanks to the sliding doors which open out onto the patio area, allowing it to become an extension of the living space. The kitchen can be found to the rear of the property parallel to the dining room, giving further possibilities to create an open plan kitchen/diner which would only add to the already sizeable living space on offer. The kitchen itself has been well maintained by the current sellers & comes complete with an abundance of storage and work space as well as a breakfast bar. The utility room can be found off the kitchen and provides space for all necessary white goods, rounding off the ground floor accommodation on offer.
The first floor continues to impress. All four bedrooms can be found of the bright & spacious landing. Three of the four bedrooms are comfortable double rooms and are all equivalently impressive in size while bedroom four is slightly smaller and would make for an ideal office or study space. The family bathroom has been well kept by the current owner and features a three piece suite completing the impressive internal accommodation on offer with this home.
The corner plot this home sits on gives this home a sizeable & private rear garden, offering privacy of the highest degree. The garden is taken up by a well kept lawn surrounded by a walled perimeter & mature shrubs while the patio area found to the rear of the home is the ideal spot to enjoy this properties sunny aspect! This home really does have all the ingredients to make for the forever family home - be sure to book your appointment to view before missing out.
Council Tax Band - E
Local Authority - South Norfolk Council
We have been advised that the property is connected to mains water, electricity and gas.
Winkworth wishes to inform prospective buyers and tenants that these particulars are a guide and act as information only. All our details are given in good faith and believed to be correct at the time of printing but they don’t form part of an offer or contract. No Winkworth employee has authority to make or give any representation or warranty in relation to this property. All fixtures and fittings, whether fitted or not are deemed removable by the vendor unless stated otherwise and room sizes are measured between internal wall surfaces, including furnishings. The services, systems and appliances have not been tested, and no guarantee as to their operability or efficiency can be given.
Marketed by
Winkworth Eaton
Properties for sale in EatonArrange a Viewing
Fill in the form below to arrange your property viewing.
Mortgage Calculator
Fill in the details below to estimate your monthly repayments:
Approximate monthly repayment:
For more information, please contact Winkworth's mortgage partner, Trinity Financial, on +44 (0)20 7267 9399 and speak to the Trinity team.
Stamp Duty Calculator
Fill in the details below to estimate your stamp duty
The above calculator above is for general interest only and should not be relied upon
Meet the Team
Our knowledgeable, friendly team are on hand to help whether you're buying, selling or renting. While we favour the local approach, by working closely with our London and national network alongside dedicated Corporate Services, marketing and PR departments, we give our clients an unparalleled advantage, matching homes with buyers and tenants throughout London and the UK.
See all team members




