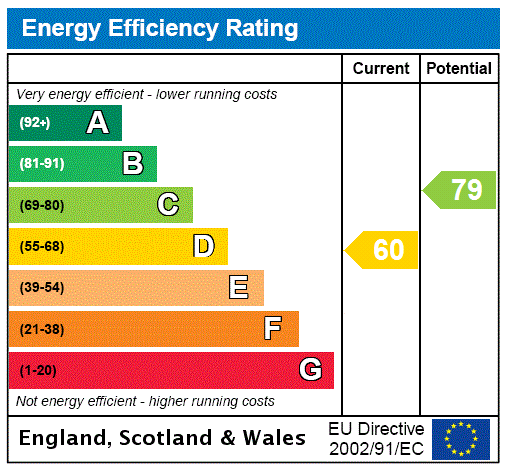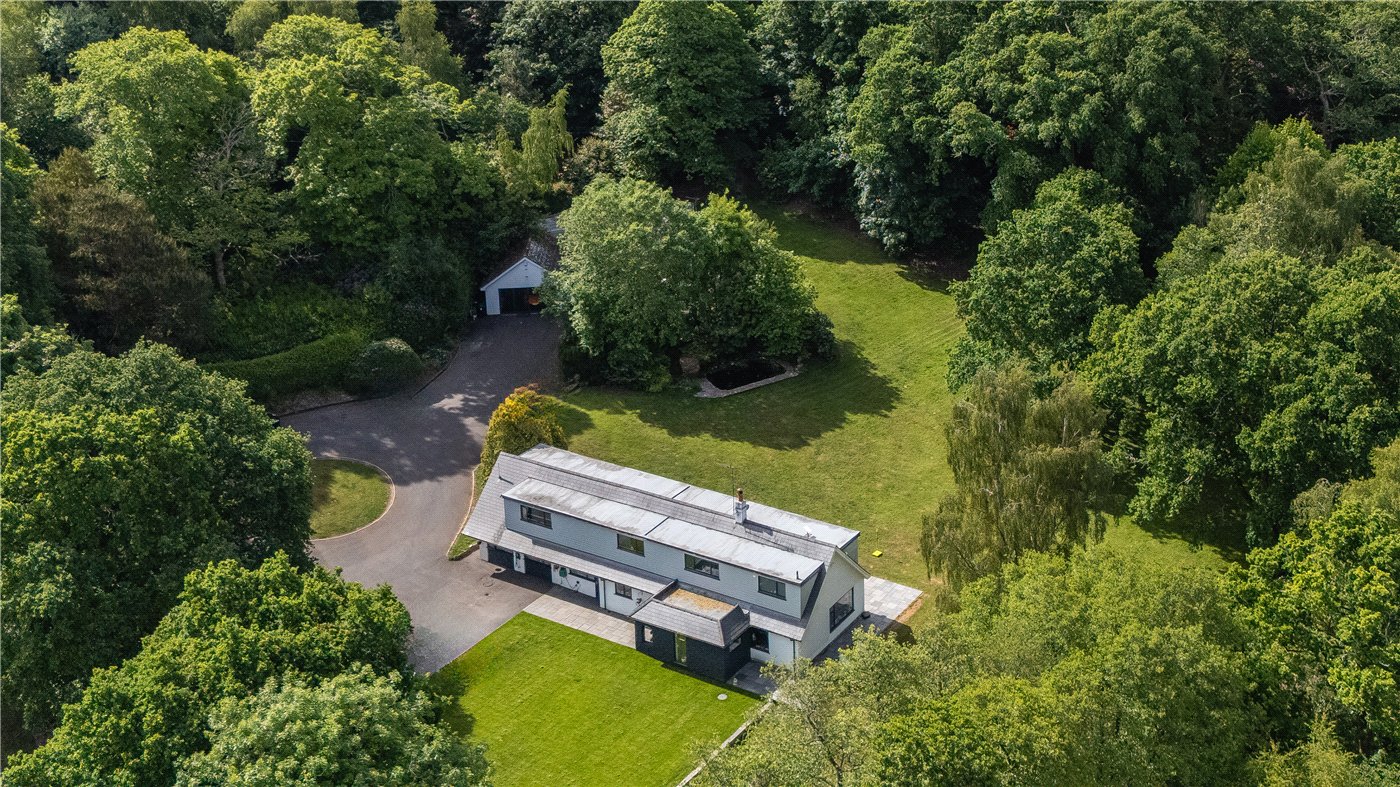Sold
Cannon Hill Gardens, Colehill, Wimborne, Dorset, BH21
4 bedroom house in Colehill
Offers over £475,000 Freehold
- 4
- 2
- 2
PICTURES AND VIDEOS

















KEY FEATURES
- Marketed by Christopher Batten
- Well presented
- South facing walled garden
- On an exclusive developmen
- Garage and ample off road parking
- 4 double bedrooms
KEY INFORMATION
- Tenure: Freehold
- Council Tax Band: E
Description
Traditionally constructed in the 1970s, with facing brick elevations and a concrete tiled roof, the property is connected to all mains services and benefits from gas central heating and UPVC double glazing. It is set in a quiet cul-de-sac adjacent to Cannon Hill Plantation which offers excellent walks, and within walking distance of local shops and schools in Colehill. There is good road access to Wimborne town centre and the coastal towns of Poole and Bournemouth, both of which have mainline rail links to London Waterloo.
An open-fronted entrance porch with a Georgian style pillar leads to an entrance hall with under stairs cupboard and door to the garage. Glazed doors lead to a spacious sitting room overlooking the front garden, with a limestone fireplace surround and inset electric fire. An archway leads to a dining room with sliding doors to the garden.
The kitchen/breakfast room has modern units, Corian work surfaces, breakfast bar, Zanussi double fan oven, 5-burner gas hob, Neff extractor, Bosch washing machine and tumble dryer, Liebherr American style fridge-freezer, partly tiled walls, quality flooring, and door to the rear garden.
There is a spacious first floor landing with loft access (with ladder) and double airing cupboard. Bedroom 1, to the front, is a large double room with 2 built-in double wardrobes and a very well presented, fully tiled en suite shower room (with walk-in shower, vanity unit, wash basin, concealed cistern WC and towel radiator. Bedroom 2 has a built-in double wardrobe and a front aspect. Bedroom 3 is a double room to the rear with a built-in double wardrobe, and bedroom 4 is a double room, also to the rear. The family bathroom comprises bath, wash basin and WC.
The front garden has a long tarmac drive providing extensive off road parking and leading to a long integral single garage with up-and-over door, door to the hall and wall mounted gas boiler. There is a large, well maintained open plan lawn. The south facing rear garden is bounded by walling and panel fencing, and features a lawn, shrubs including hydrangeas, holly and camellia, and a full width timber deck. Agents' Note: A fee of £180 per annum is paid to Chesterfield Management (Colehill) Ltd for maintenance of the communal landscaped areas.
Rooms and Accommodations
- Open-fronted entrance porch
- Georgian style pillar
- Entrance hall
- Under stairs cupboard and door to the garage
- Spacious sitting room
- Overlooking the front garden, with a limestone fireplace surround and inset electric fire
- Dining room
- Sliding doors to the garden
- Kitchen/breakfast room
- Modern units, Corian work surfaces, breakfast bar, Zanussi double fan oven, 5-burner gas hob, Neff extractor, Bosch washing machine and tumble dryer, Liebherr American style fridge-freezer, partly tiled walls, quality flooring, and door to the rear garden
- Spacious first floor landing
- Double airing cupboard and loft access (with ladder)
- Bedroom 1
- A large double room with a front aspect and 2 built-in double wardrobes
- En suite shower room
- Very well presented, and fully tiled, with walk-in shower, vanity unit, wash basin, concealed cistern WC and towel radiator
- Bedroom 2
- Front aspect, with built-in double wardrobe
- Bedroom 3
- A double room to the rear with a built-in double wardrobe
- Bedroom 4
- A double room, also to the rear
- Bathroom
- Bath, wash basin and WC
- Outside
- The front garden has a long tarmac drive providing extensive off road parking and leading to a long integral single garage with up-and-over door, door to the hall and wall mounted gas boiler. There is a large, well maintained open plan lawn. The south facing rear garden is bounded by walling and panel fencing, and features a lawn, shrubs including hydrangeas, holly and camellia, and a full width timber deck. Agents' Note: A fee of £180 per annum is paid to Chesterfield Management (Colehill) Ltd for maintenance of the communal landscaped areas.
- Directions
- From Wimborne, proceed up Rowlands Hill, past Colehill cricket ground and along Wimborne Road to the crossroads with Colehill Post Office ahead. Turn right into Middlehill Road and, after about half a mile, turn left into Pilford Heath Road. Turn right into Cannon Hill Gardens
- Council Tax
- Band E
Location
DISCLAIMER: Christopher Batten wishes to inform prospective buyers that these particulars are a guide and act as information only. All our details are given in good faith and believed to be correct at the time of issue but they don't form part of an offer or contract. No Christopher Batten employee has authority to make or give any representation or warranty in relation to this property. All fixtures and fittings, whether fitted or not are deemed removable by the vendor unless stated otherwise and room sizes are measured between internal wall surfaces, including furnishings.
Mortgage Calculator
Fill in the details below to estimate your monthly repayments:
Approximate monthly repayment:
For more information, please contact Winkworth's mortgage partner, Trinity Financial, on +44 (0)20 7267 9399 and speak to the Trinity team.
Stamp Duty Calculator
Fill in the details below to estimate your stamp duty
The above calculator above is for general interest only and should not be relied upon






