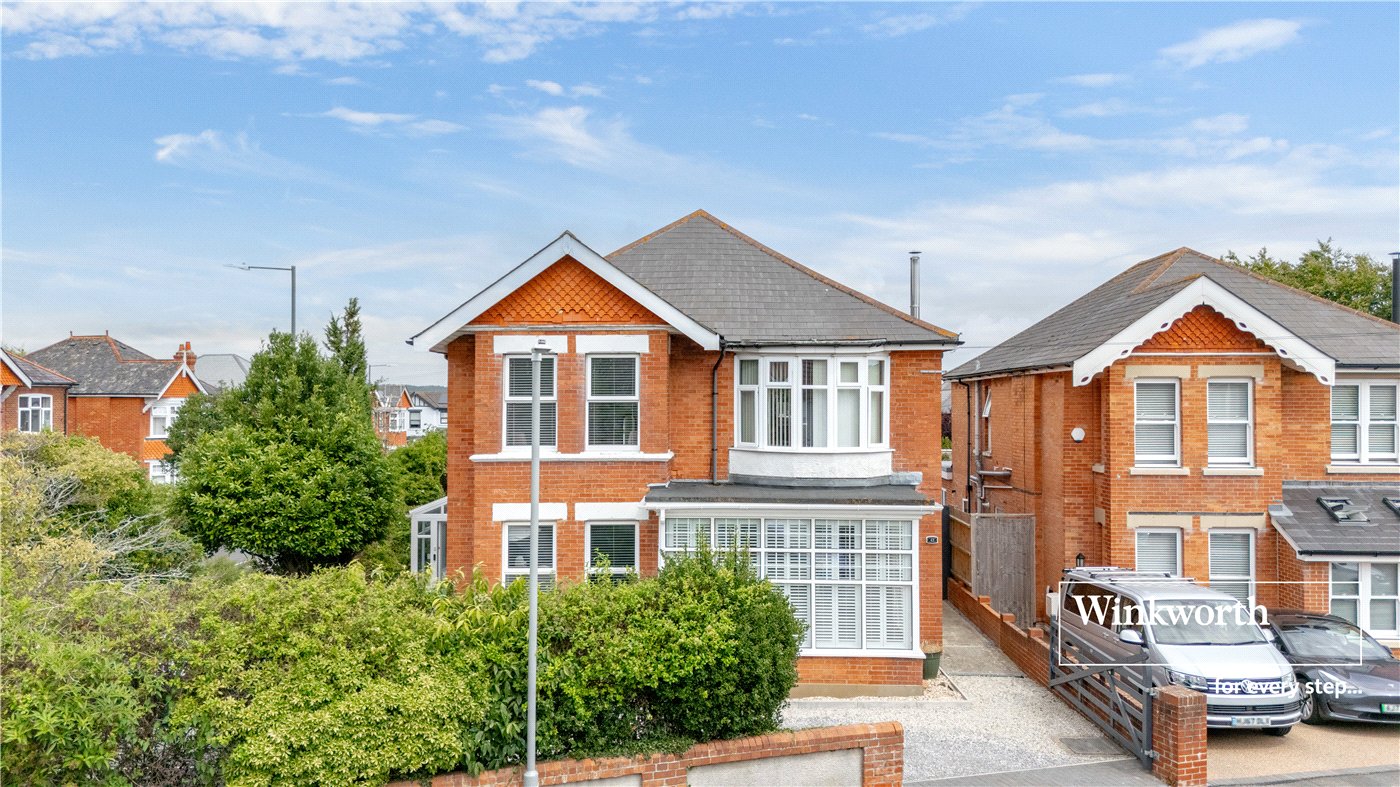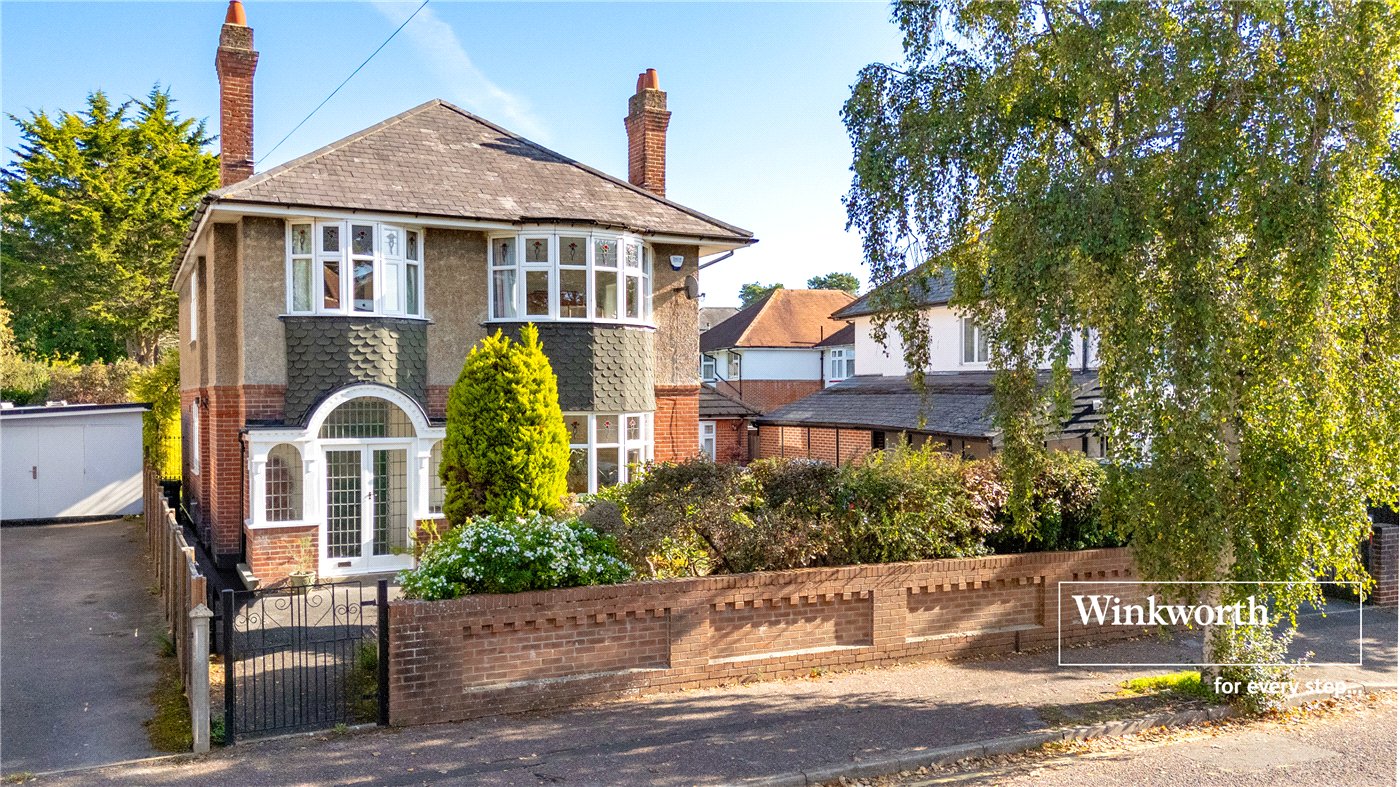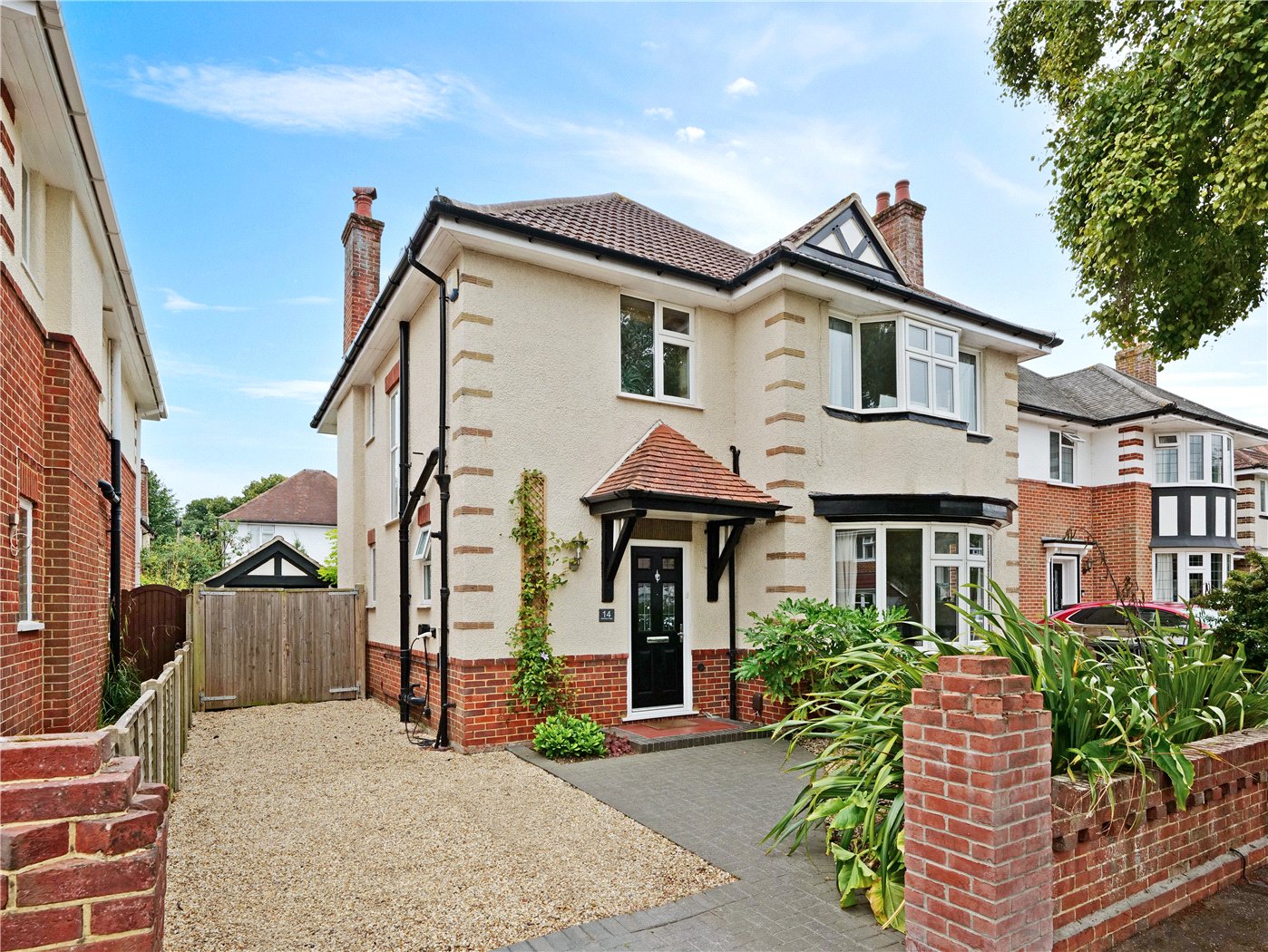Sold
Byron Road, Bournemouth, Dorset, BH5
4 bedroom house in Bournemouth
£885,000
- 4
PICTURES AND VIDEOS
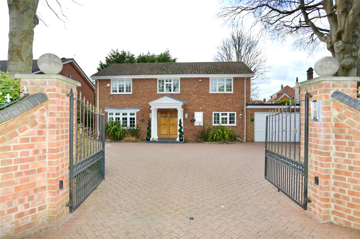
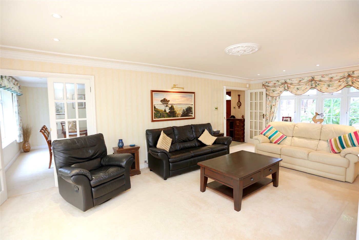
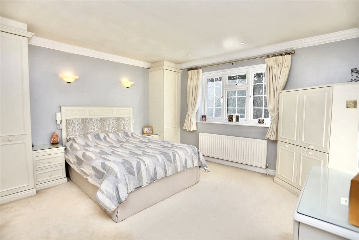
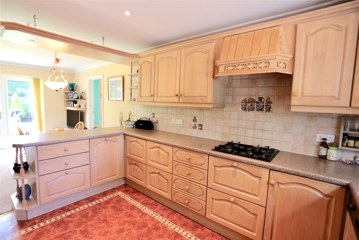
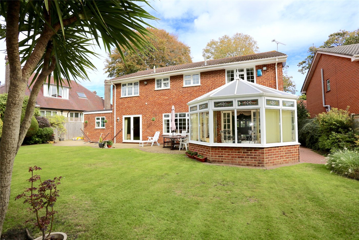
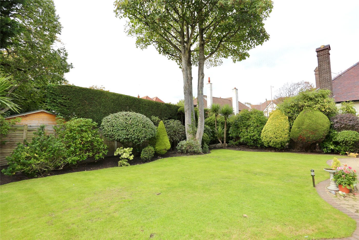
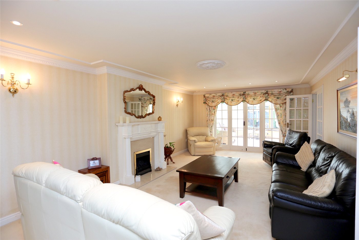
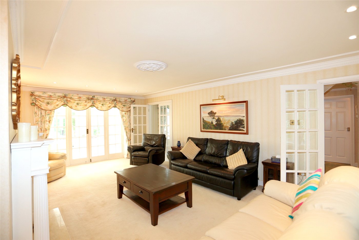
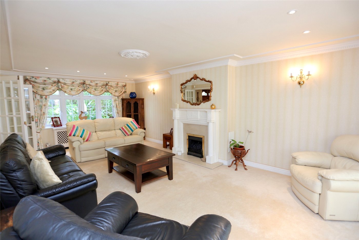
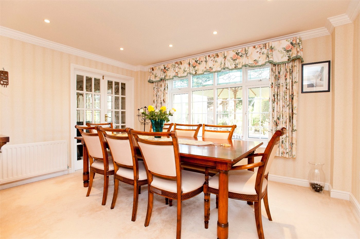
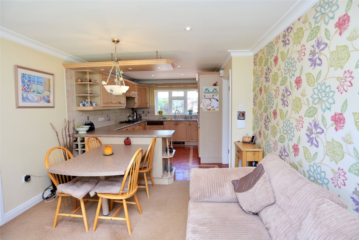
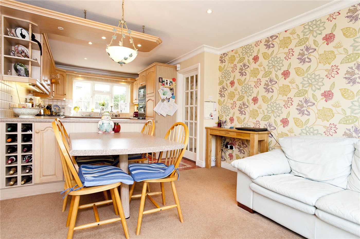
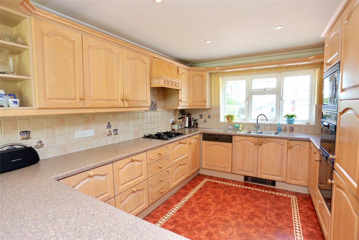
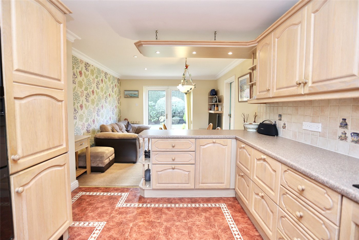
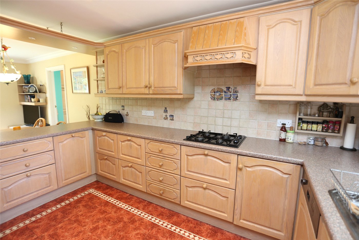
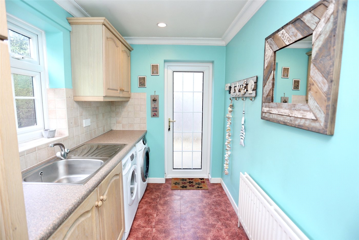
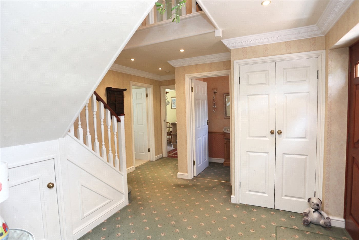
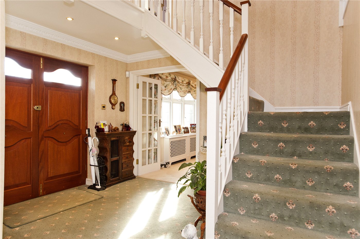
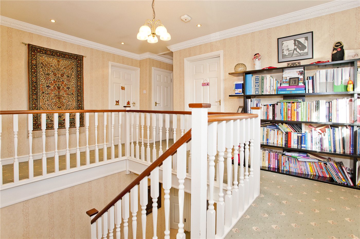
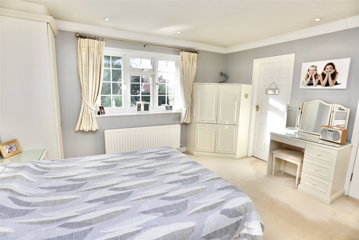
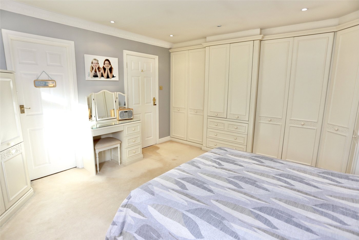
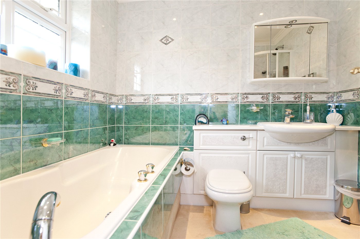
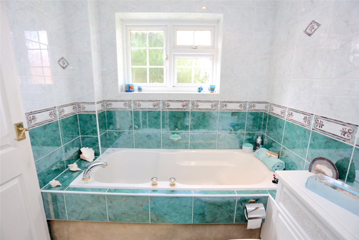
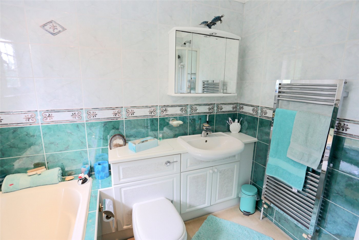
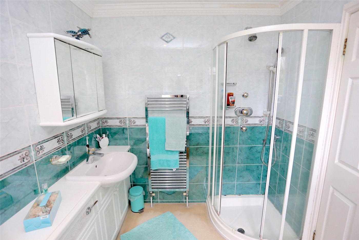
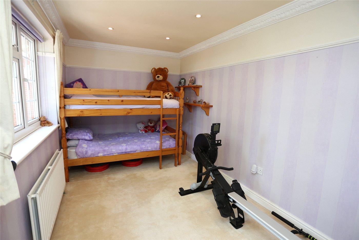
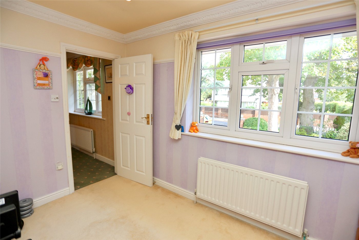
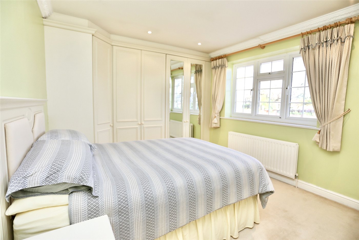
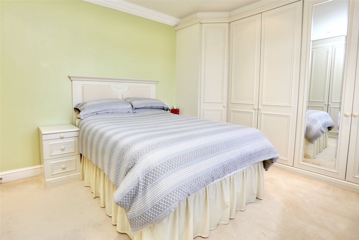
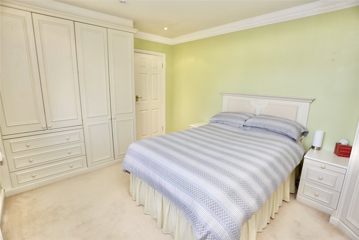
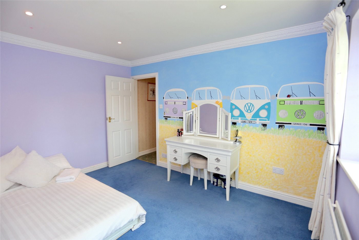
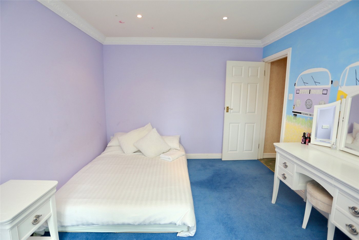
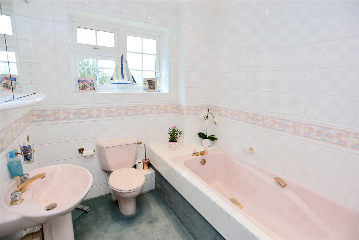
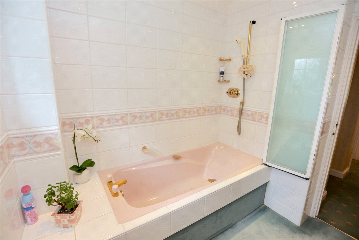
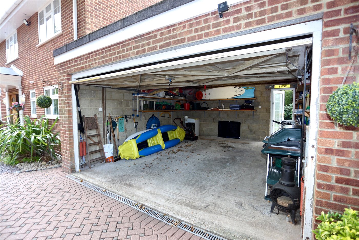
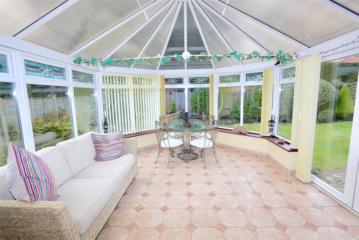
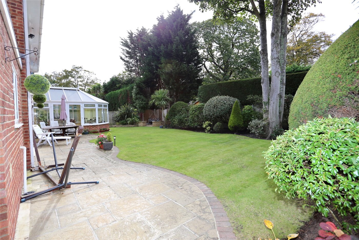
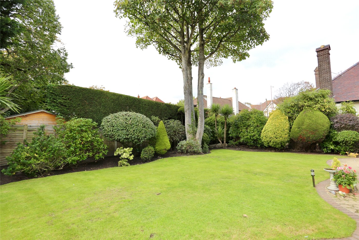
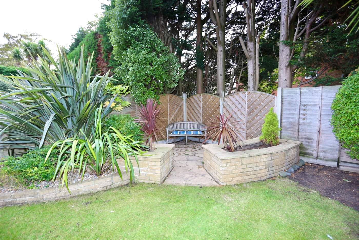
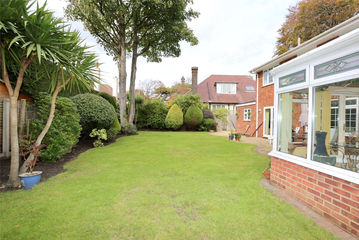
KEY FEATURES
- DETACHED FAMILY HOME
- 4 BEDROOMS
- 2 BATHROOMS
- SPACIOUS KITCHEN/BREAKFAST ROOM
- UTILITY ROOM
- CONSERVATORY
- GATED DRIVEWAY
- GARAGE
- WELL PRESENTED GARDEN
Description
The wooden, double front doors make an instant impact as you approach the home. Inside you are greeted by the grand entrance hallway with a large storage cupboard in addition to further under stairs storage. Off the hallway is a downstairs w.c and a wash basin with hot and cold taps.
The spacious lounge features a gas fireplace set into a marble surround and a wooden mantle. A large bay window to the front of the house and the bright and airy conservatory to the rear aspect make the room feel welcoming and relaxing. Double doors provide access to the spacious conservatory with beautiful views of the garden, upvc double glazed windows and ceramic tiled flooring. French doors provide access onto rear patio and garden.
The separate formal dining room can be accessed via double glass doors from the lounge with ample space for entertaining. The large window overlooks the rear garden.
The spacious kitchen/breakfast room has windows at both ends which allows plenty of natural light to fill the large area. The kitchen has ample cupboard space provided by natural wood units at both base and eye level, a gas hob with an integrated extractor hood and A double stainless-steel sink with a mixer tap are set into the laminate worktop. You will also find an integrated fridge freezer dishwasher and electric double oven with microwave above. In the attached Utility room with a range of eye level storage cupboards, part tiled wall surrounds a stainless steel sink and there is space underneath the worktop for a washing machine and tumble dryer. A window overlooks the rear garden, and a double-glazed door provides access to the side and rear garden.
A feature staircase leads from the reception hall providing access to the large galleried landing with an airing cupboard housing pre-lagged hot water cylinder with fitted immersion heater and slatted shelving and a hatch to loft area.
Bedroom one has a range of built-in bedroom furniture including four double wardrobe units with hanging rails and shelving, matching storage cupboards with a recess for a television and there is also a phone system connected to the front gate. A window overlooking the rear garden and a large ensuite which includes a tiled bathtub, glass enclosed shower, w.c and a vanity unit with washbasin and chrome mixer tap and heated towel rail.
Bedroom two is another double room and has fitted wardrobes and draws including a mirror fronted double door. Bedroom three is a double room with a large window overlooking the rear garden. Bedroom four is another double room with a window to the front driveway.
The family bathroom is fully tiled and includes a large tiled bathtub with overhead shower, a w.c and a hand wash basin with a mixer tap and a heated towel rail.
The grounds are one of the main features of the property: the front of the home benefits from wrought iron remote controlled security gates providing access to a very large block paved driveway providing ample parking for a number of cars and is surrounded by a number of shrub and flower borders. The whole garden is surrounded by both panelled fencing and brick walling with wrought iron railings, outside lighting, double garage with remote controlled up and over door, power, light and water tap.
Access is given along both side elevations which in turn provides access to the south-west facing rear garden. the rear garden is mostly laid to lawn with a selection of well-established shrub and flower beds providing total seclusion and outside lighting.
Location
A local bus service provides links to Bournemouth and Poole with a different shopping experience together with a number of restaurants and bars providing a vibrant nightlife. A local train station provides direct links to Southampton, Southampton Airport and London which is approximately 100 miles away.
Bournemouth International airport (6 miles) offers a varied schedule of flights to a number of European destinations.
Mortgage Calculator
Fill in the details below to estimate your monthly repayments:
Approximate monthly repayment:
For more information, please contact Winkworth's mortgage partner, Trinity Financial, on +44 (0)20 7267 9399 and speak to the Trinity team.
Stamp Duty Calculator
Fill in the details below to estimate your stamp duty
The above calculator above is for general interest only and should not be relied upon
Meet the Team
Our team at WInkworth Southbourne Estate Agents are here to support and advise our customers when they need it most. We understand that buying, selling, letting or renting can be daunting and often emotionally meaningful. We are there, when it matters, to make the journey as stress-free as possible.
See all team members
